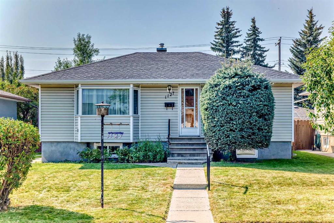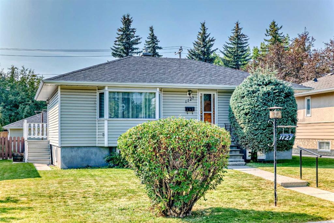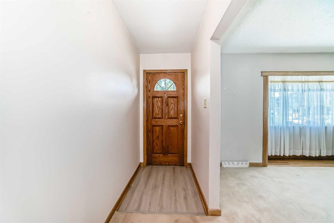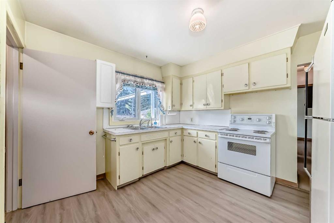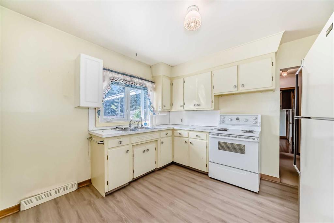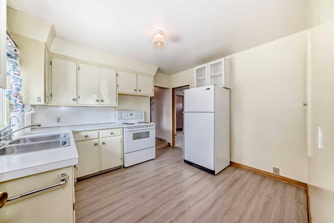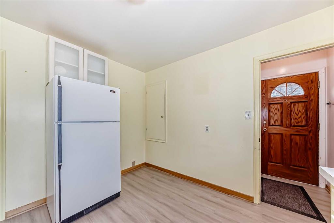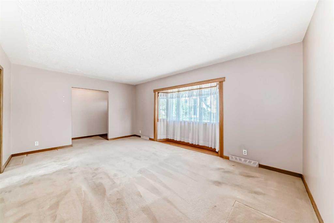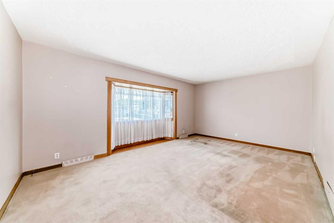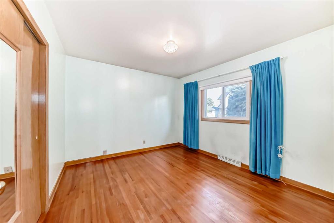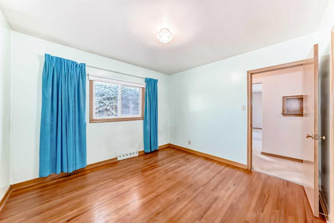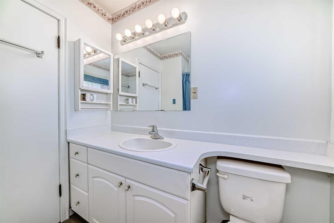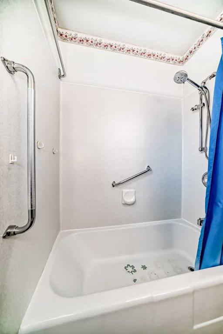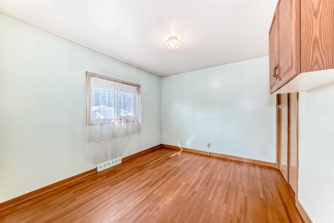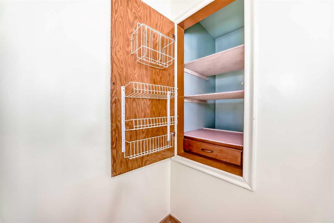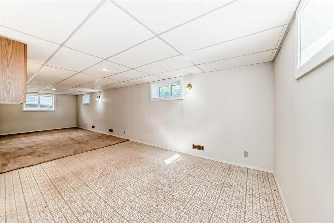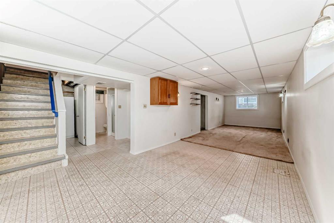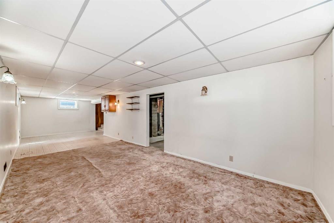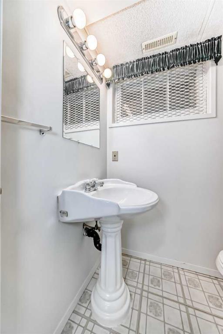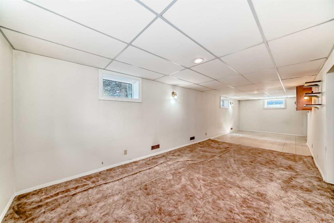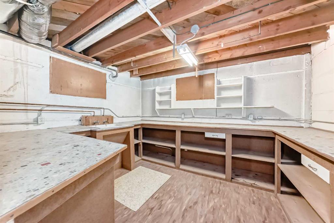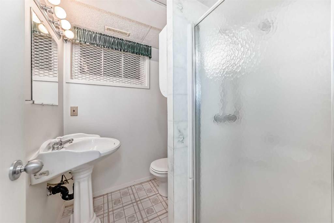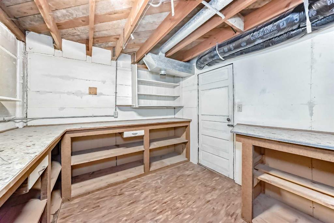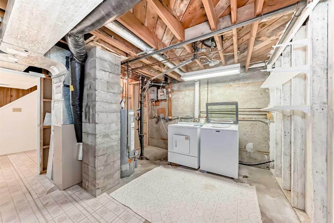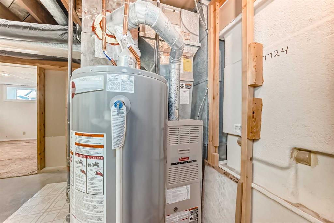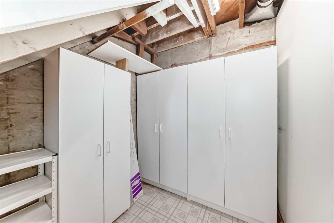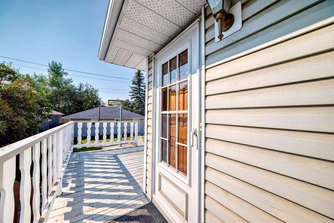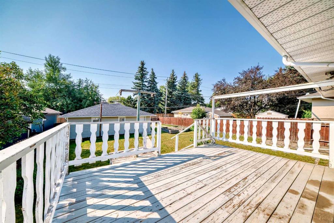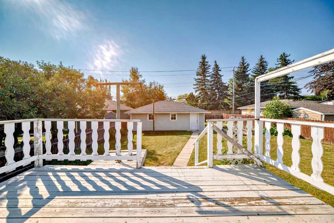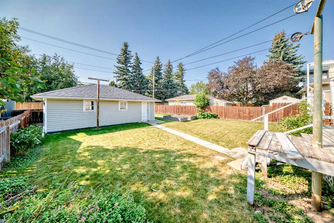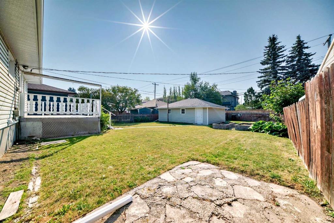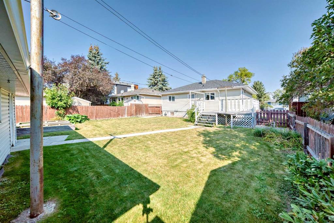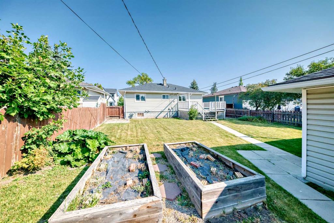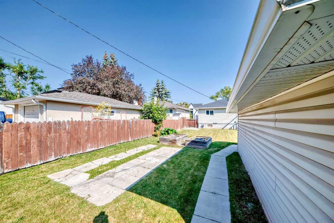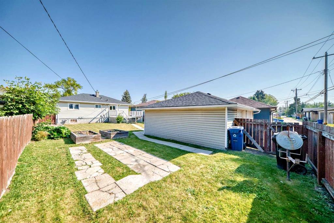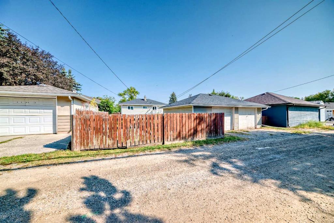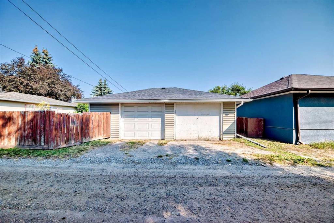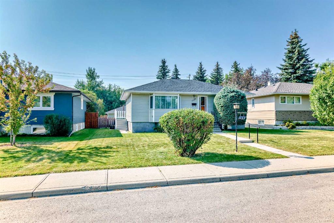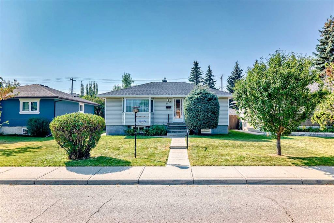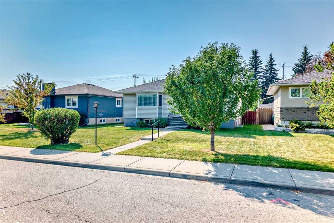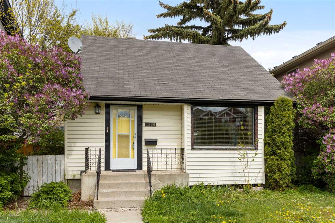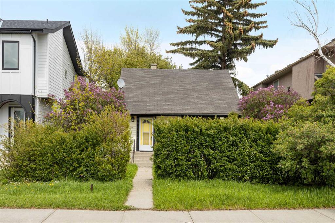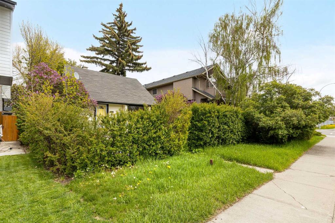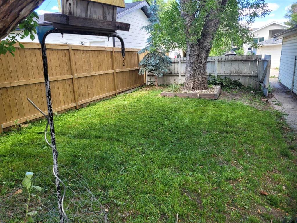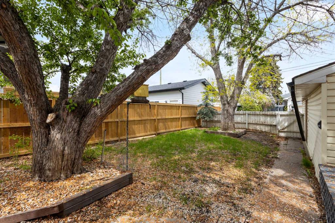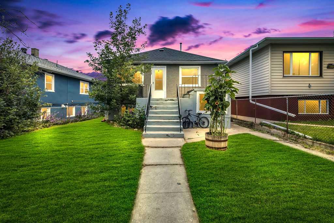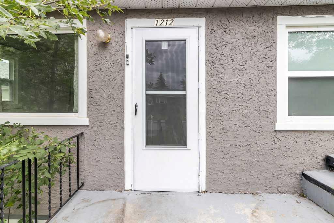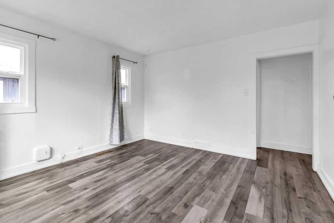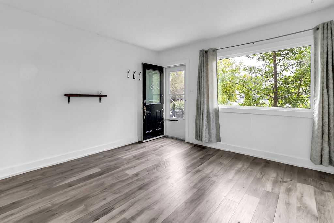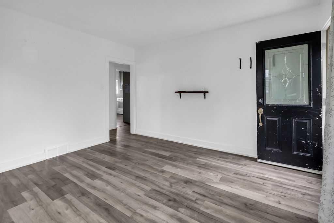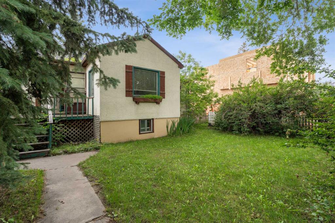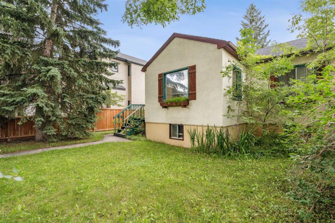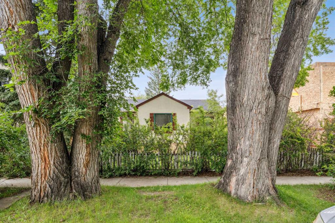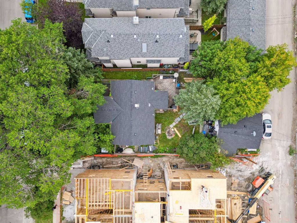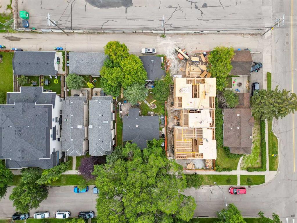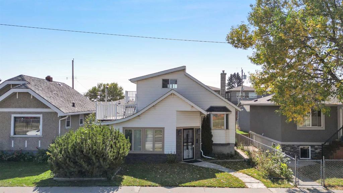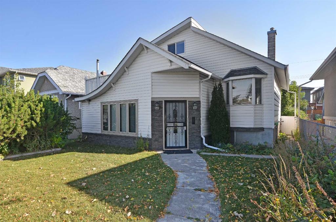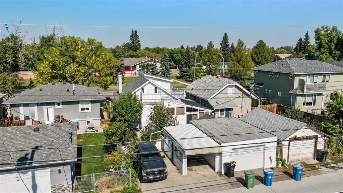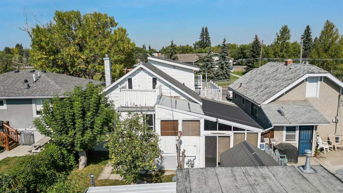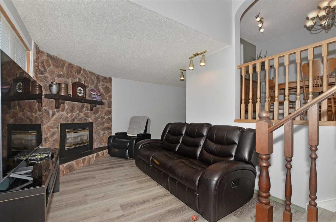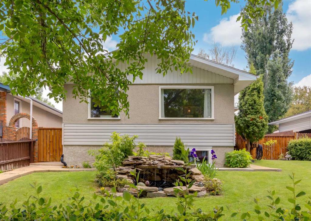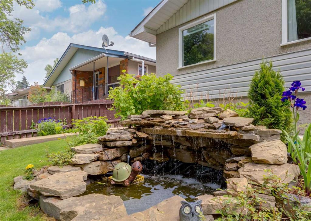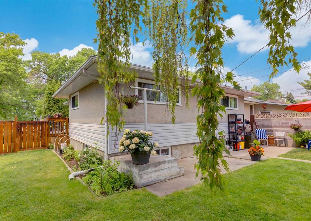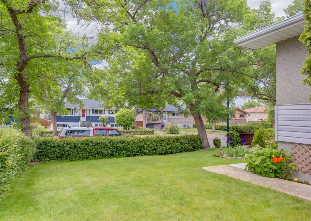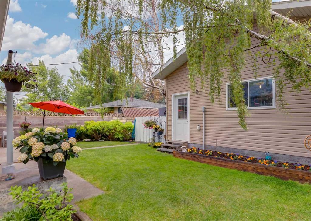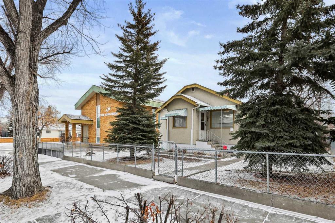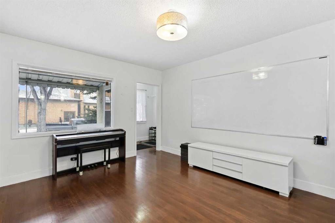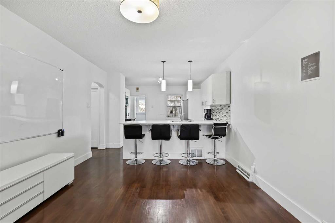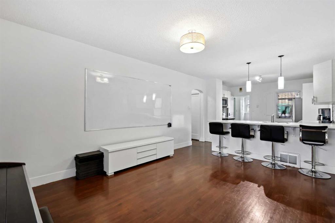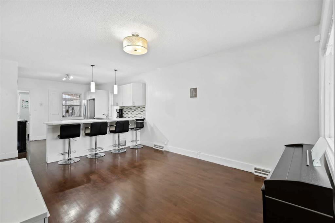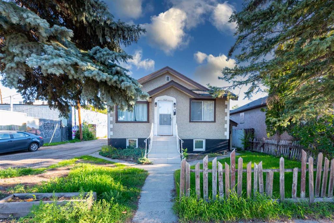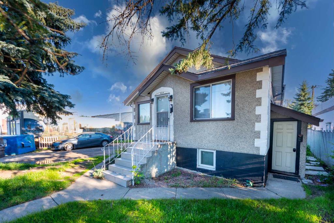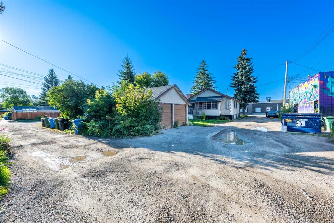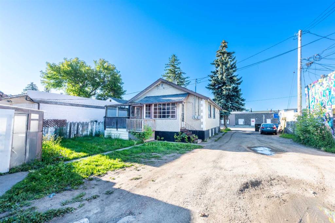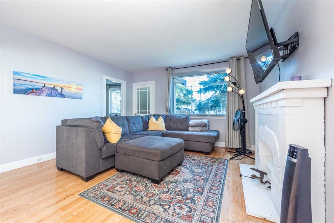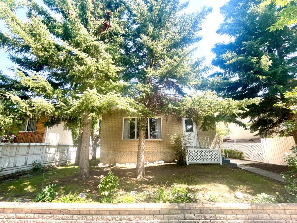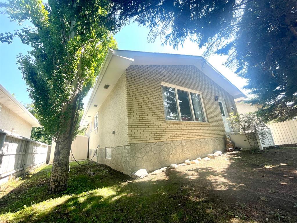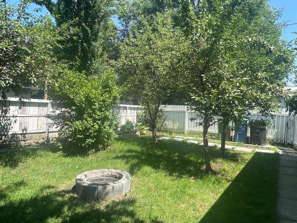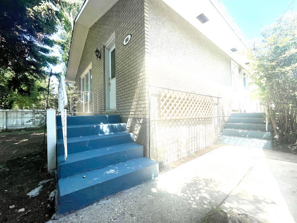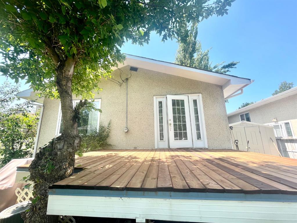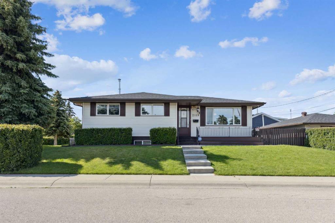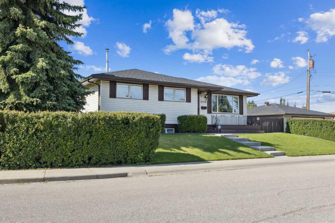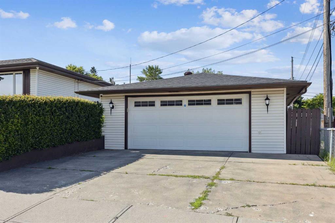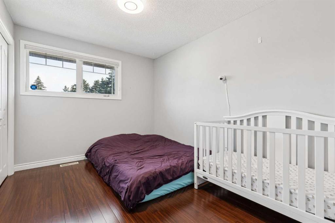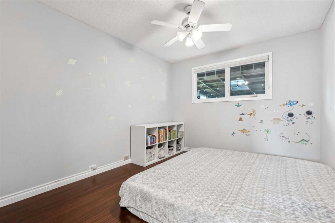1127 15 Avenue NE
Calgary T2E 1J4
MLS® Number: A2255983
$ 698,000
2
BEDROOMS
2 + 0
BATHROOMS
1955
YEAR BUILT
Endless Possibilities in Renfrew – Prime RC-G Lot. This nearly 900 sq. ft. bungalow is situated on a desirable RC-G zoned lot. It features two bedrooms upstairs and two bathrooms, one on each level. The home retains its original hardwood floors and comes with an eat-in kitchen that also maintains its original charm. The windows are newer, and there is an egress window in the lower level, providing additional safety and potential for development. A lovely wrap-around deck overlooks a huge backyard that includes raised garden beds, perfect for outdoor activities and gardening enthusiasts. The property also offers a detached oversized double garage, providing ample storage and workspace. This charming bungalow presents a fantastic opportunity with endless potential for renovation, expansion, or redevelopment. Its prime location in Renfrew and versatile layout make it ideal for homeowners or investors looking for a property with great possibilities. For more information or to arrange a viewing, please contact your favorite realtor.
| COMMUNITY | Renfrew |
| PROPERTY TYPE | Detached |
| BUILDING TYPE | House |
| STYLE | Bungalow |
| YEAR BUILT | 1955 |
| SQUARE FOOTAGE | 834 |
| BEDROOMS | 2 |
| BATHROOMS | 2.00 |
| BASEMENT | Separate/Exterior Entry, Finished, Full |
| AMENITIES | |
| APPLIANCES | Dryer, Electric Stove, Refrigerator, Washer |
| COOLING | None |
| FIREPLACE | N/A |
| FLOORING | Carpet, Hardwood, Laminate, Linoleum |
| HEATING | Forced Air, Natural Gas |
| LAUNDRY | Lower Level |
| LOT FEATURES | Back Lane, Back Yard, City Lot, Few Trees, Front Yard, Garden, Interior Lot, Lawn, Level, Street Lighting |
| PARKING | Double Garage Detached |
| RESTRICTIONS | None Known |
| ROOF | Asphalt Shingle |
| TITLE | Fee Simple |
| BROKER | TREC The Real Estate Company |
| ROOMS | DIMENSIONS (m) | LEVEL |
|---|---|---|
| Family Room | 32`0" x 10`0" | Lower |
| Workshop | 9`0" x 11`9" | Lower |
| Laundry | 12`9" x 11`11" | Lower |
| 3pc Bathroom | 5`11" x 6`0" | Lower |
| Storage | 5`6" x 6`4" | Lower |
| Entrance | 3`8" x 4`1" | Main |
| Bedroom | 11`3" x 10`3" | Main |
| 4pc Bathroom | 7`0" x 6`8" | Main |
| Eat in Kitchen | 10`5" x 11`0" | Main |
| Living Room | 17`9" x 13`3" | Main |
| Bedroom - Primary | 11`3" x 10`9" | Main |
| Entrance | 3`6" x 3`5" | Main |

