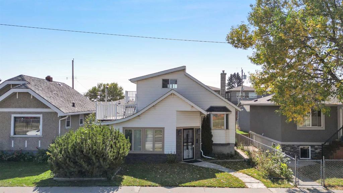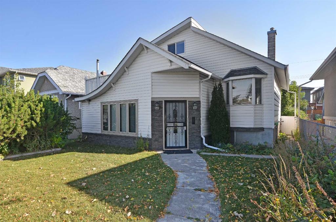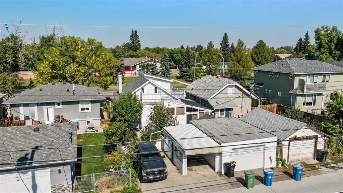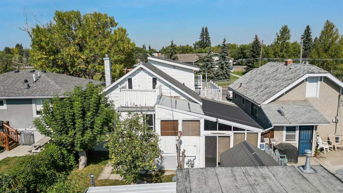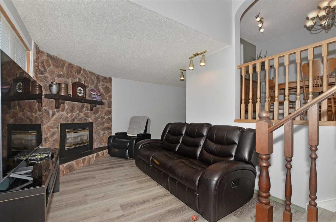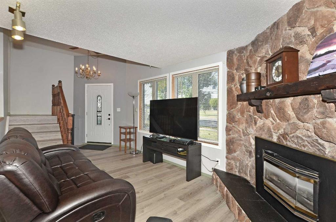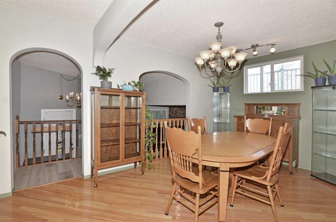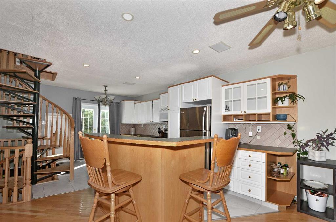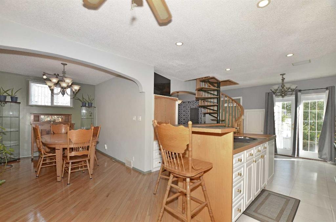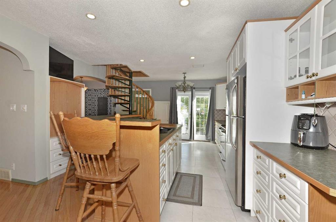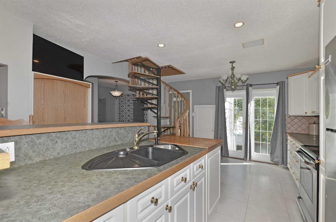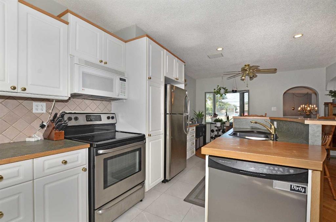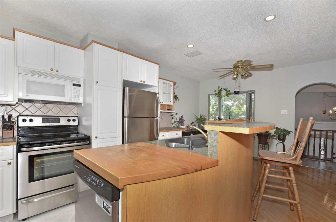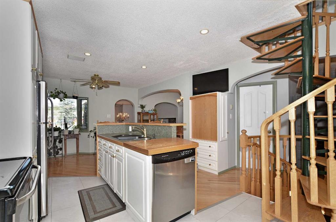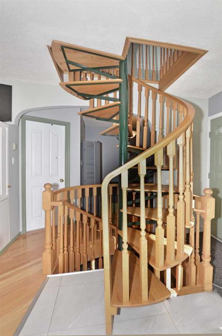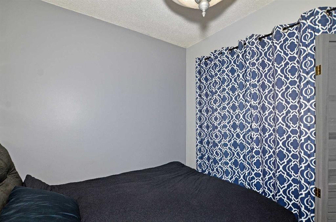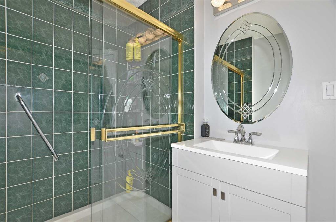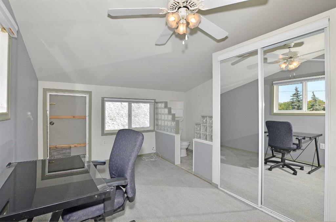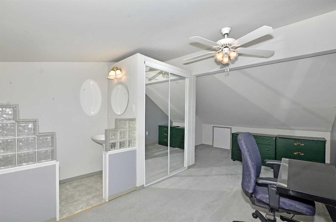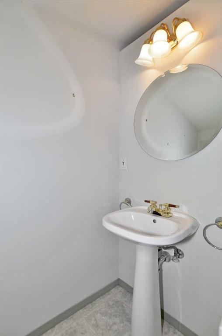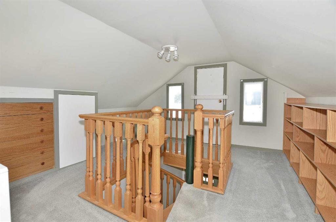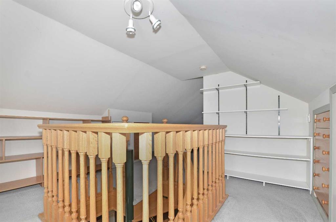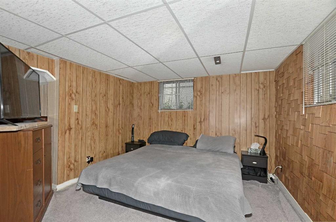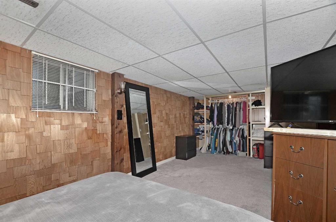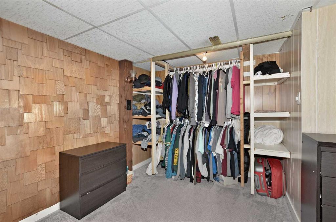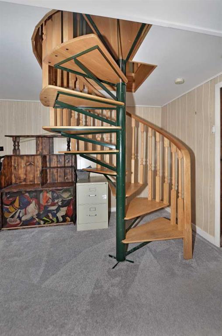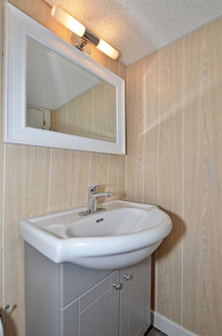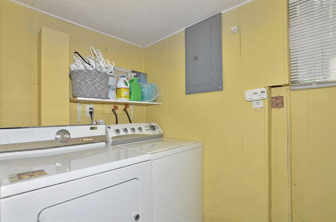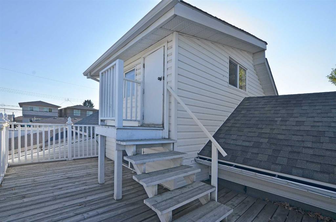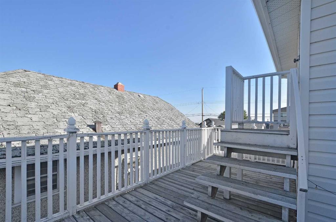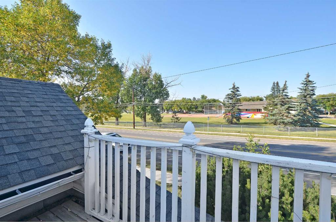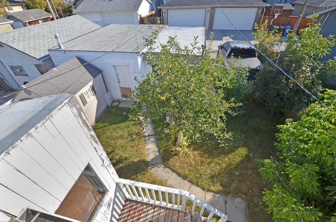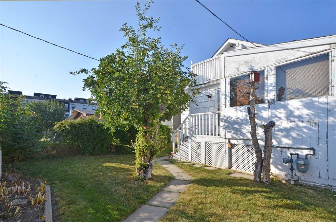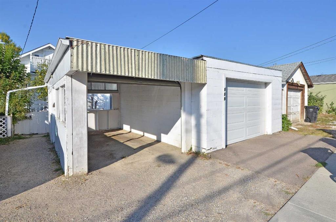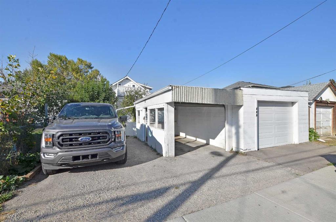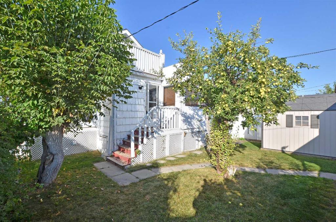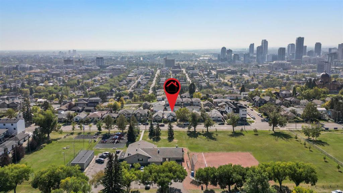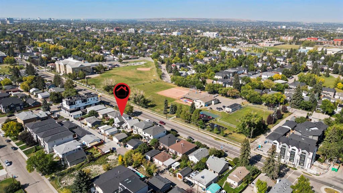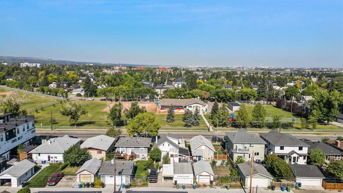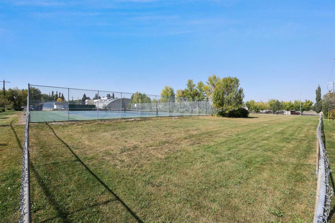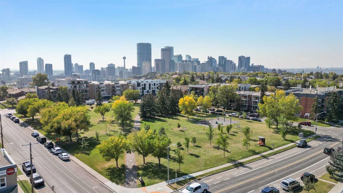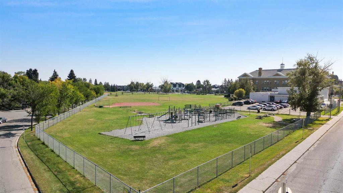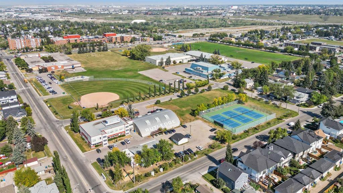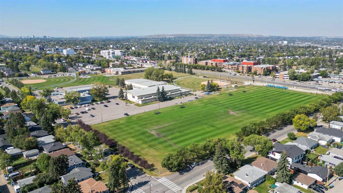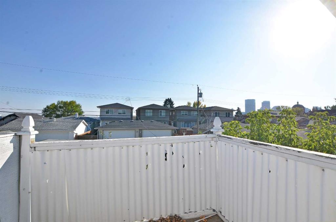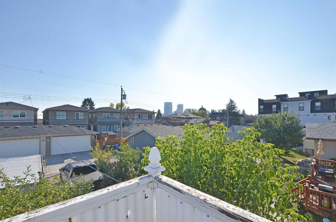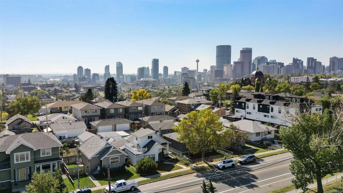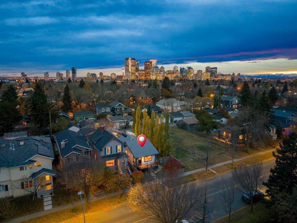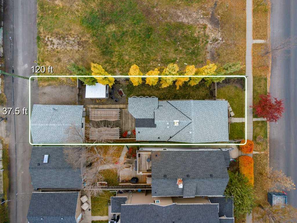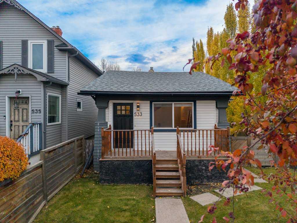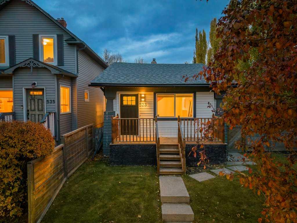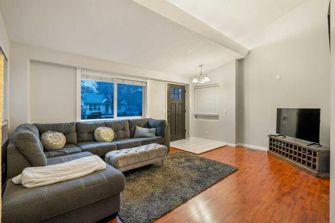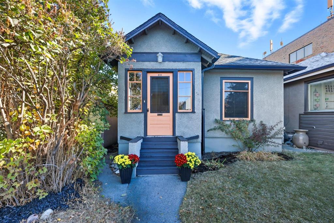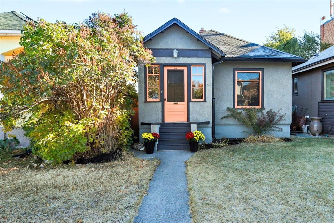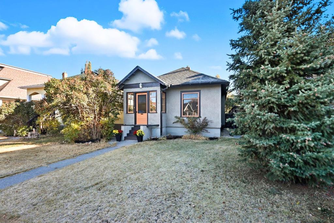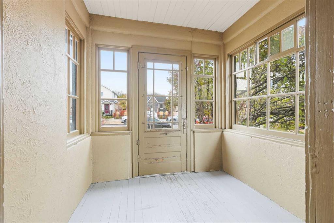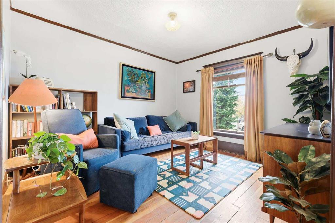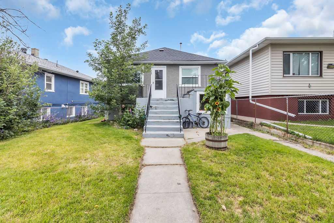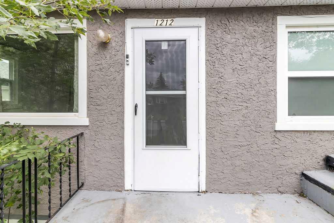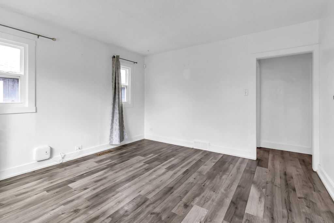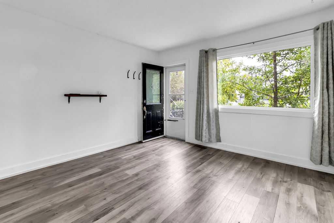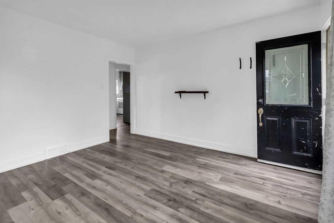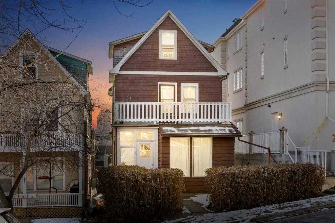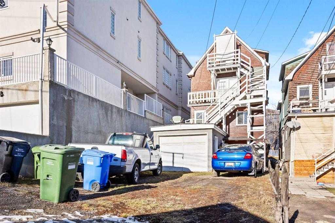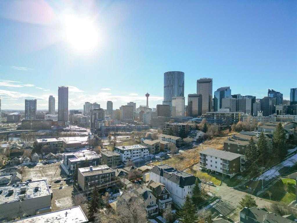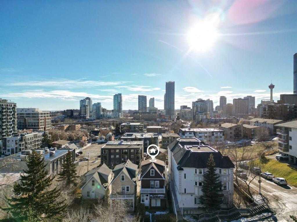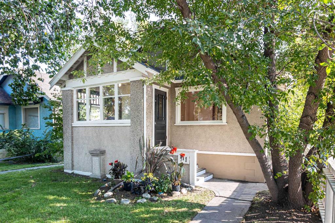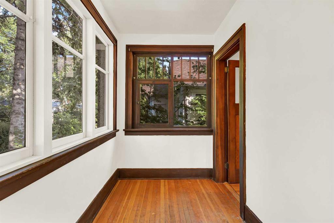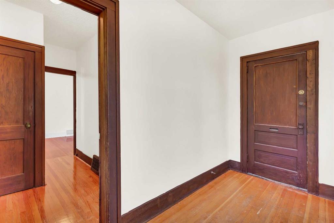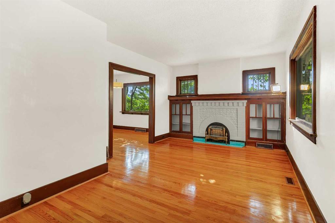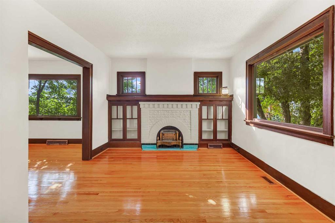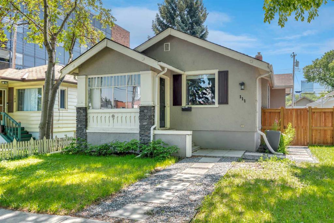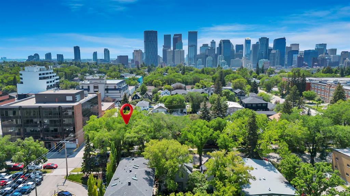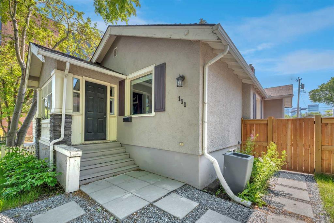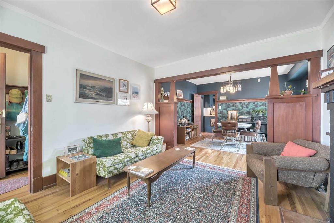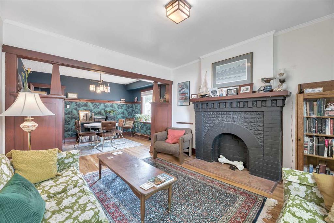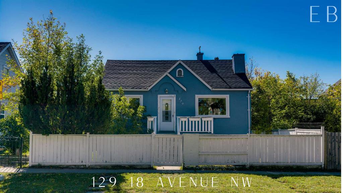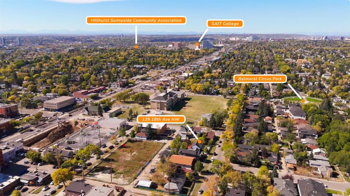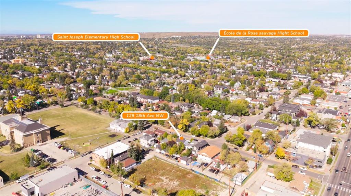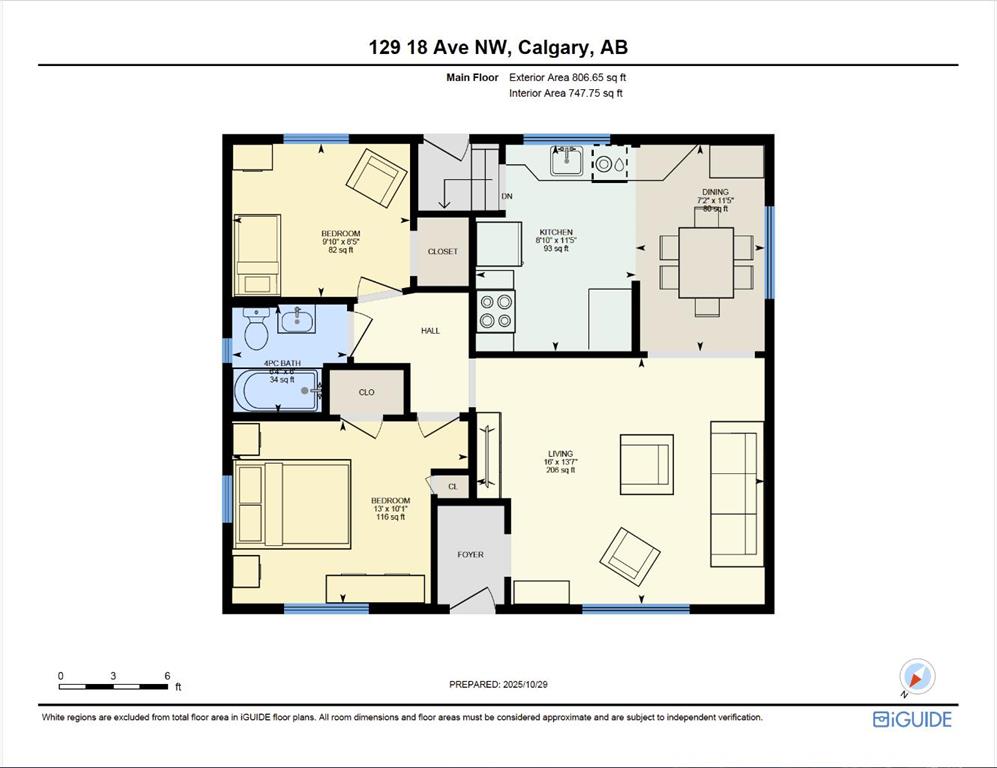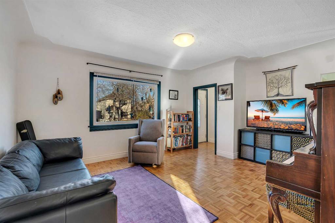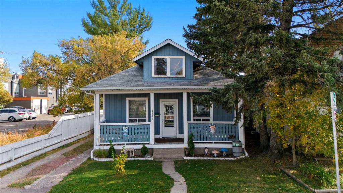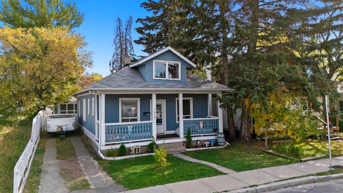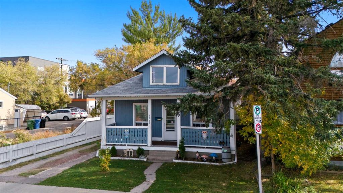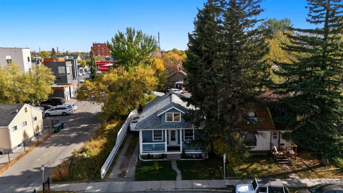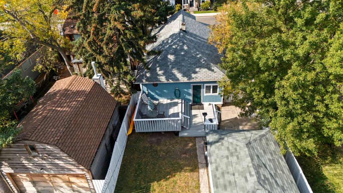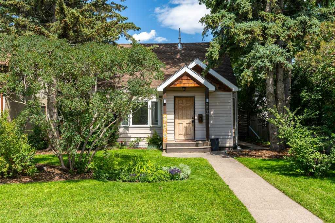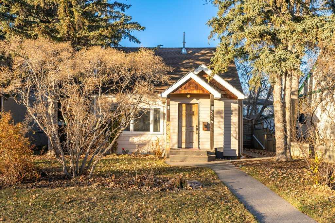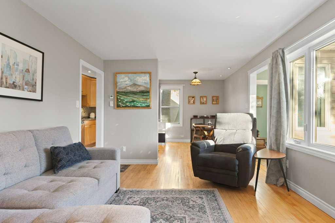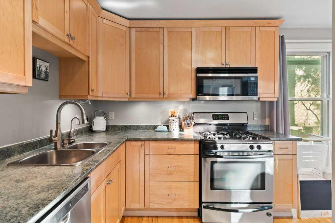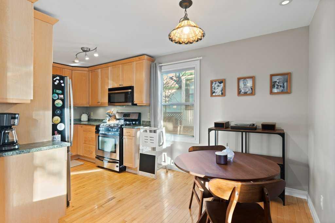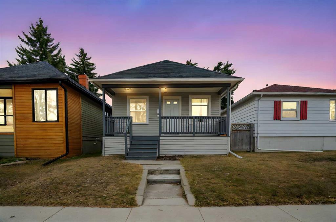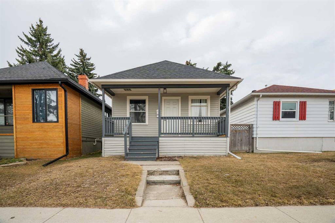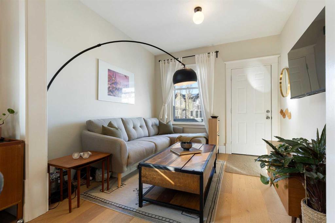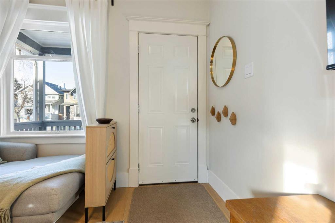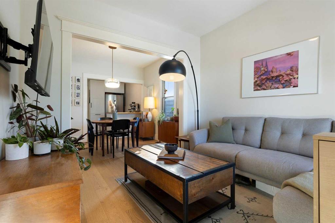809 8 Avenue NE
Calgary T2E0R9
MLS® Number: A2256286
$ 599,900
1
BEDROOMS
1 + 2
BATHROOMS
1,123
SQUARE FEET
1945
YEAR BUILT
Don’t miss this fantastic opportunity to own land in the sought-after, vibrant community of Renfrew. This 40x110 lot has so much potential - whether you are looking to redevelop, renovate, or expand! With its proximity to Stanley Jones School, recreational facilities, green spaces, transit, downtown, shopping, entertainment and multiple major roadways, everything you need is just steps away! The charming and unique home is an amazing opportunity for investors and homeowners alike. The combination of hardwood flooring, spiral staircases, modern updates, and distinct floorplan truly make this home one of a kind. This property is awaiting your creative eye and eclectic appreciation. The beautifully maintained yard provides a sense of serenity and peace perfect for relaxing and escaping the hustle and bustle of everyday life. The property is complete with an outdoor shed, single garage, carport and parking pad. Don’t wait and call your favorite realtor today!
| COMMUNITY | Renfrew |
| PROPERTY TYPE | Detached |
| BUILDING TYPE | House |
| STYLE | 4 Level Split |
| YEAR BUILT | 1945 |
| SQUARE FOOTAGE | 1,123 |
| BEDROOMS | 1 |
| BATHROOMS | 3.00 |
| BASEMENT | Full |
| AMENITIES | |
| APPLIANCES | Dishwasher, Garage Control(s), Gas Dryer, Microwave Hood Fan, Oven, Refrigerator, Stove(s), Washer, Window Coverings |
| COOLING | None |
| FIREPLACE | Gas |
| FLOORING | Carpet, Hardwood, Laminate |
| HEATING | Forced Air |
| LAUNDRY | Gas Dryer Hookup, In Basement |
| LOT FEATURES | Back Lane, Back Yard, Few Trees, Front Yard, Fruit Trees/Shrub(s), Lawn, Low Maintenance Landscape, Rectangular Lot |
| PARKING | Carport, Off Street, Parking Pad, Single Garage Detached |
| RESTRICTIONS | None Known |
| ROOF | Asphalt Shingle |
| TITLE | Fee Simple |
| BROKER | Real Estate Professionals Inc. |
| ROOMS | DIMENSIONS (m) | LEVEL |
|---|---|---|
| Flex Space | 15`6" x 11`6" | Basement |
| Family Room | 19`10" x 10`5" | Basement |
| 2pc Bathroom | 6`0" x 3`5" | Basement |
| Laundry | 11`3" x 6`1" | Basement |
| Living Room | 13`11" x 9`4" | Lower |
| Foyer | 7`10" x 5`10" | Lower |
| Flex Space | 7`0" x 6`0" | Lower |
| Sunroom/Solarium | 23`2" x 10`8" | Lower |
| Kitchen | 23`3" x 12`3" | Main |
| Dining Room | 11`0" x 9`0" | Main |
| 3pc Bathroom | 8`6" x 5`11" | Main |
| Den | 9`4" x 7`6" | Main |
| Covered Porch | 7`11" x 6`5" | Main |
| Mud Room | 5`8" x 5`0" | Main |
| Loft | 12`2" x 11`8" | Upper |
| Bedroom - Primary | 18`7" x 7`9" | Upper |
| 2pc Ensuite bath | 6`4" x 2`11" | Upper |
| Balcony | 7`6" x 5`10" | Upper |

