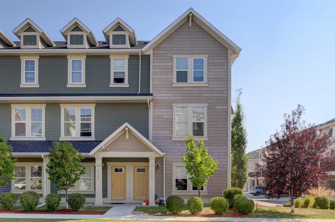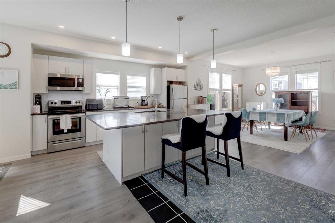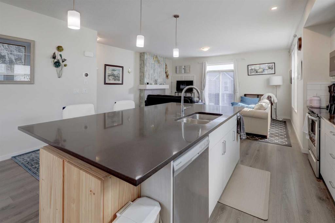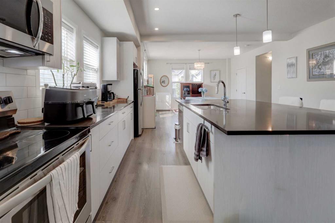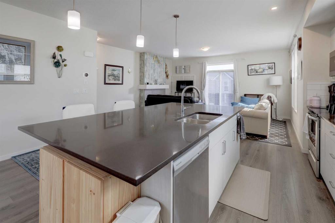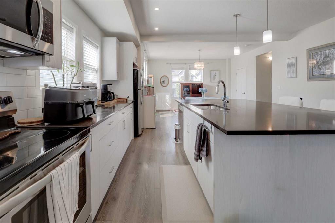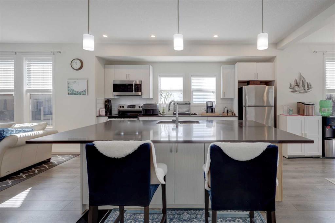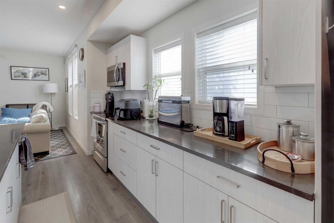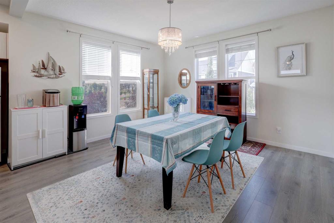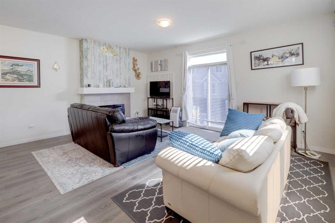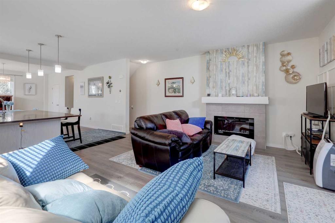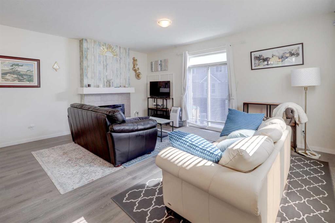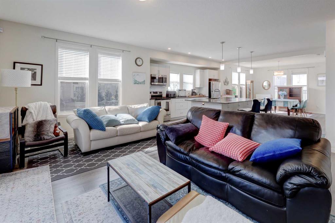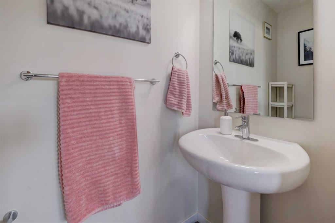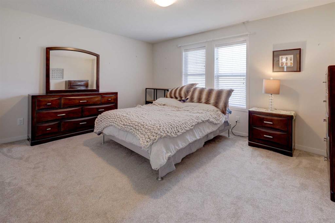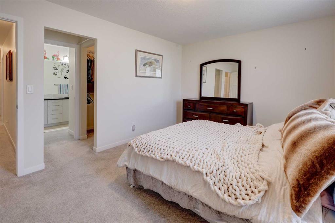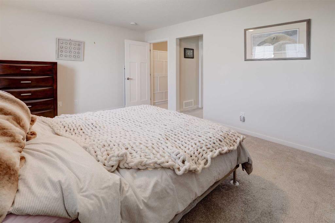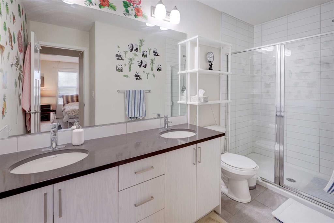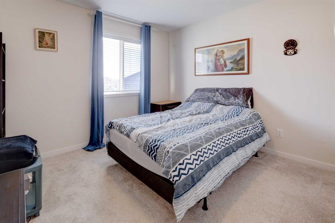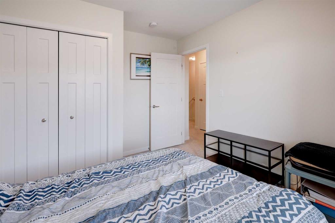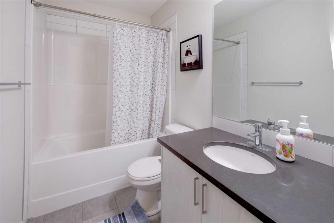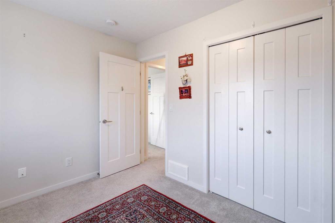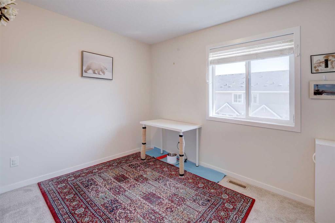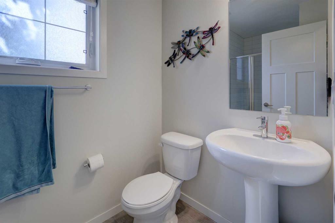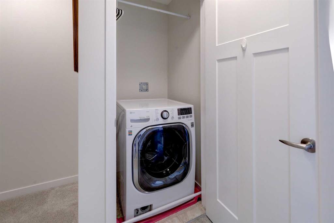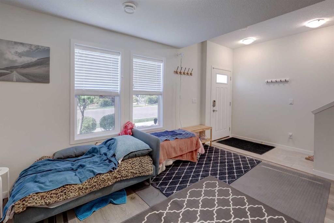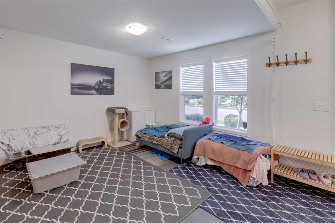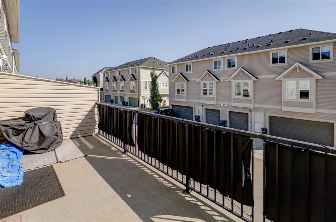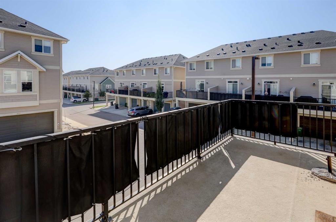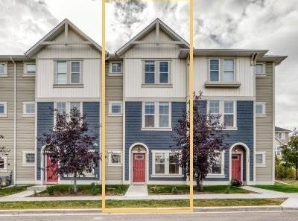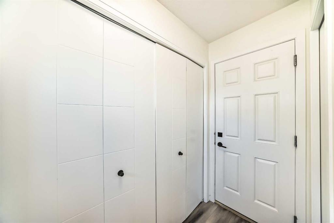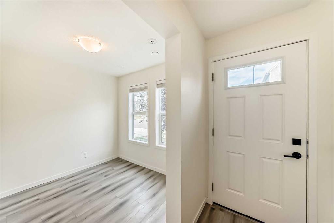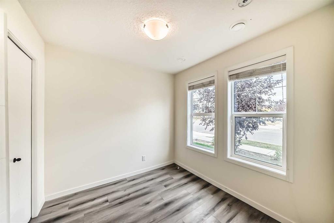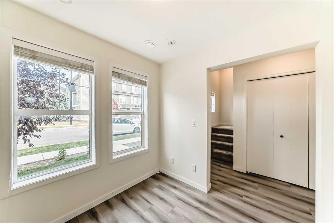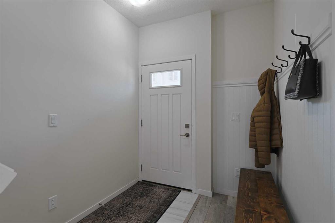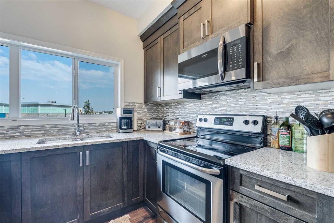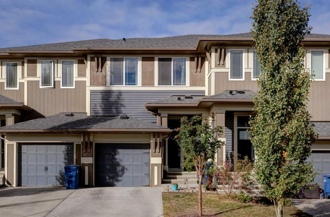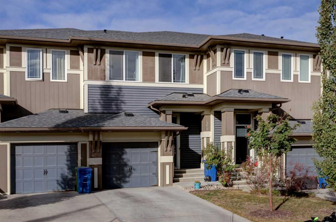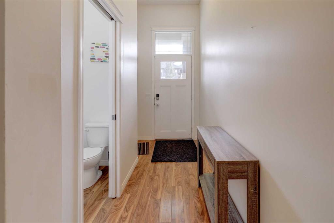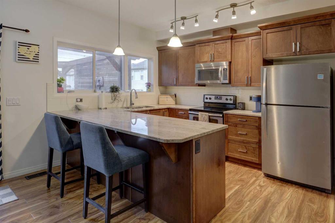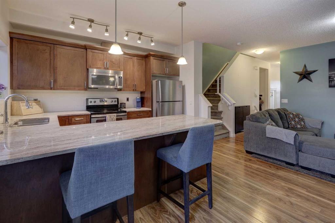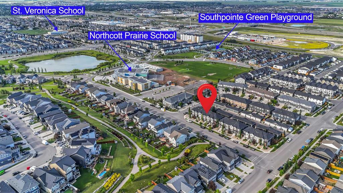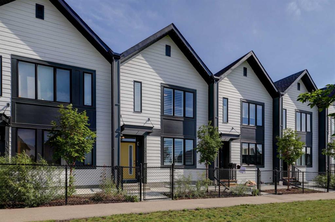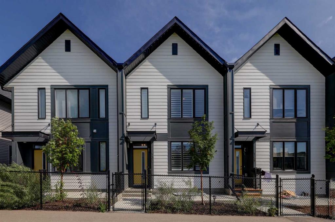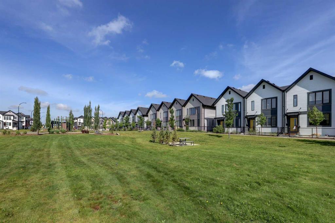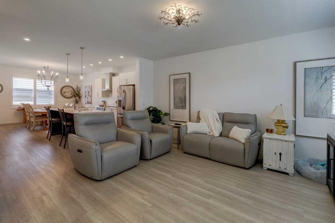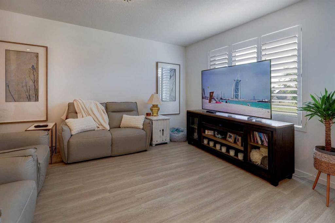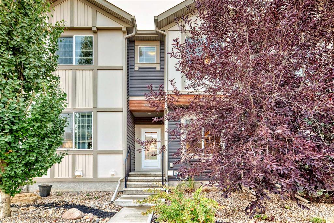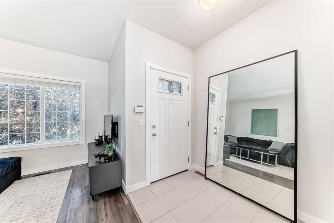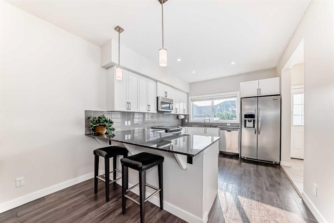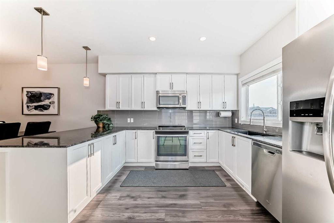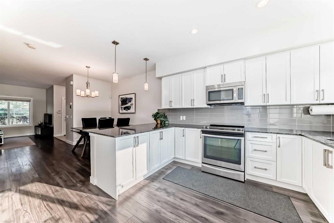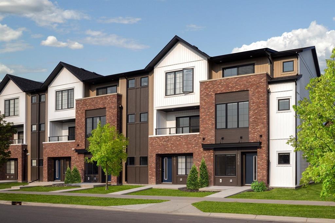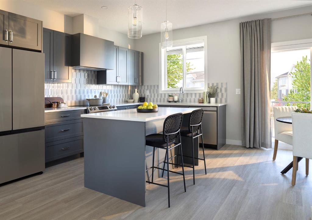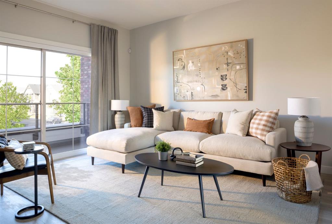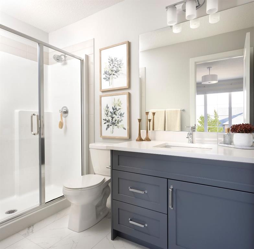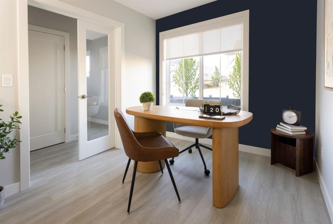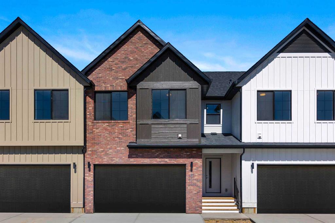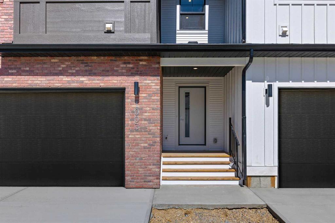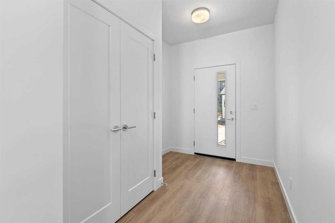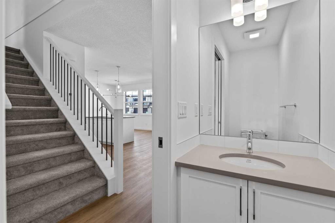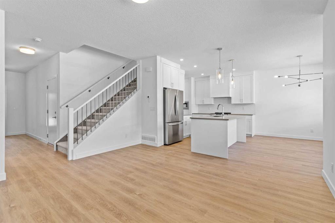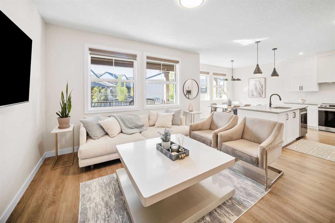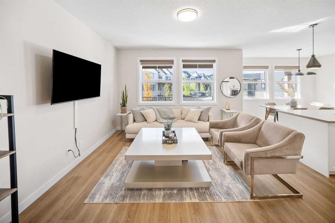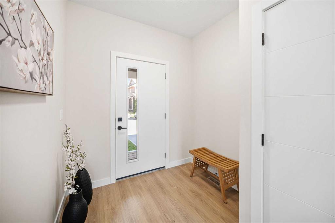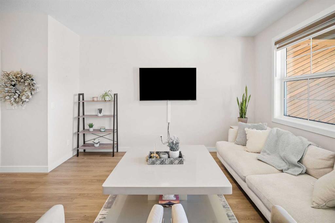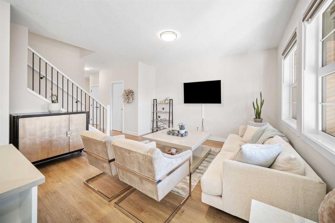113 South Point Court SW
Airdrie T4B5C3
MLS® Number: A2256358
$ 484,900
3
BEDROOMS
3 + 1
BATHROOMS
2,050
SQUARE FEET
2019
YEAR BUILT
EXCEPTIONAL END UNIT in Airdrie's sought after community of South Point. This stunning 3-level townhouse offers over 2000 sq. ft. of contemporary living with a floorplan designed for both comfort and functionality. The main level features a spacious flex room, perfect for a home office, gym or rec room. Upstairs, the heart of the home is a chef inspired kitchen, showcasing a large island, quartz countertops, and plenty of cabinetry to meet all your storage needs. The open- concept layout flows seamlessly into the dining room and living areas, ideal for entertaining. The primary bedroom is a private retreat with dual sinks in the spa-like ensuite. Laundry is conveniently located on the upper level, making daily living effortless. Situated in an amenity-rich neighbourhood, this home is close to schools and everyday essentials-providing the perfect balance of lifestyle and location.
| COMMUNITY | South Point |
| PROPERTY TYPE | Row/Townhouse |
| BUILDING TYPE | Other |
| STYLE | 3 Storey |
| YEAR BUILT | 2019 |
| SQUARE FOOTAGE | 2,050 |
| BEDROOMS | 3 |
| BATHROOMS | 4.00 |
| BASEMENT | None |
| AMENITIES | |
| APPLIANCES | Dishwasher, Electric Stove, Microwave Hood Fan, Refrigerator |
| COOLING | None |
| FIREPLACE | Gas |
| FLOORING | Carpet, Vinyl Plank |
| HEATING | Forced Air, Natural Gas |
| LAUNDRY | Upper Level |
| LOT FEATURES | Back Lane |
| PARKING | Double Garage Attached |
| RESTRICTIONS | Pet Restrictions or Board approval Required |
| ROOF | Asphalt Shingle |
| TITLE | Fee Simple |
| BROKER | RE/MAX Complete Realty |
| ROOMS | DIMENSIONS (m) | LEVEL |
|---|---|---|
| 3pc Bathroom | 4`11" x 8`10" | Main |
| Game Room | 14`8" x 10`9" | Main |
| 2pc Bathroom | 3`1" x 6`4" | Second |
| Dining Room | 14`8" x 12`11" | Second |
| Kitchen | 17`0" x 15`0" | Second |
| Living Room | 18`4" x 7`1" | Second |
| 4pc Bathroom | 11`4" x 4`11" | Third |
| 4pc Ensuite bath | 11`4" x 4`11" | Third |
| Bedroom | 10`5" x 8`2" | Third |
| Bedroom | 10`5" x 8`2" | Third |
| Bedroom - Primary | 15`3" x 11`8" | Third |

