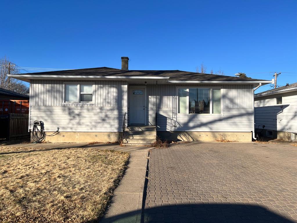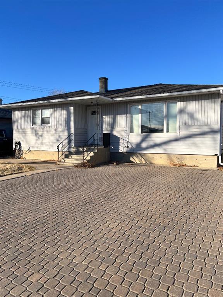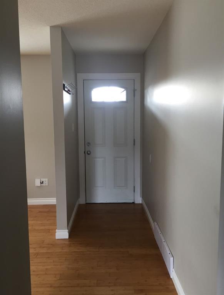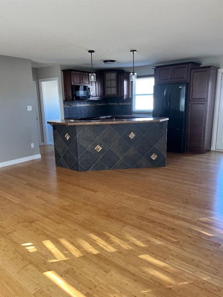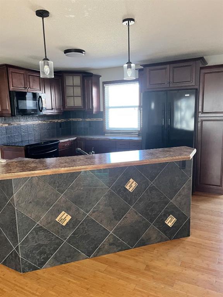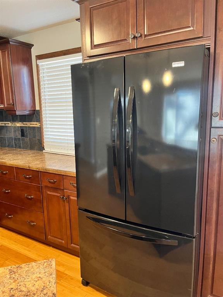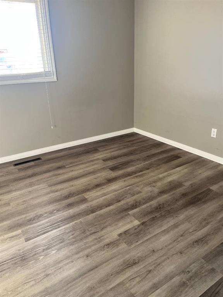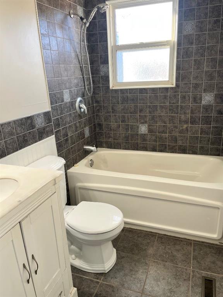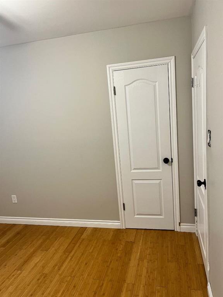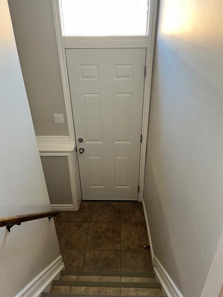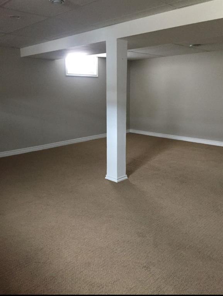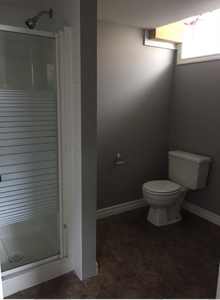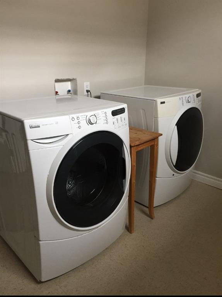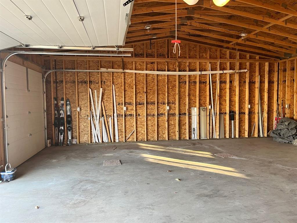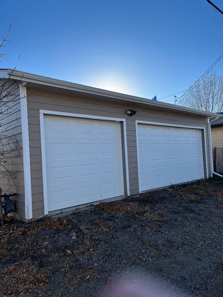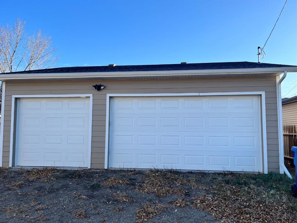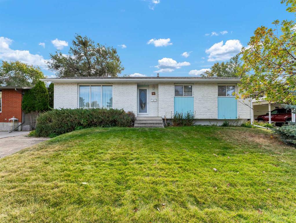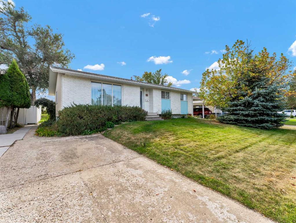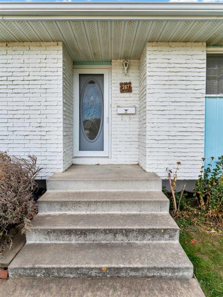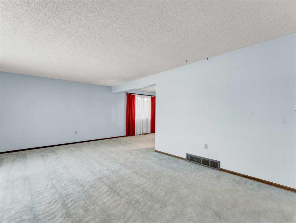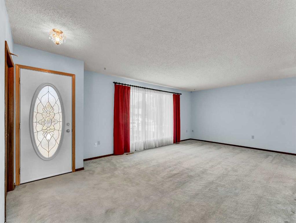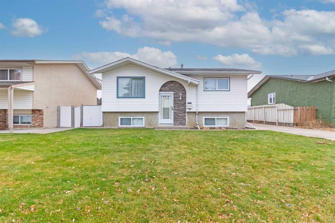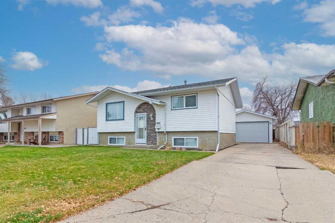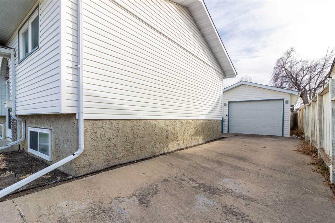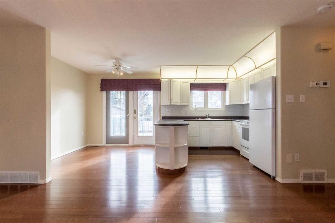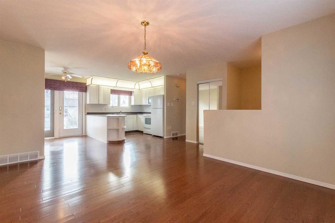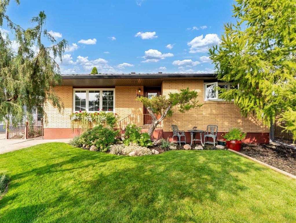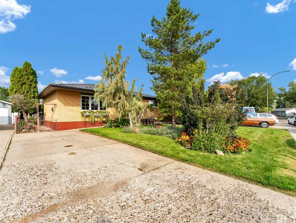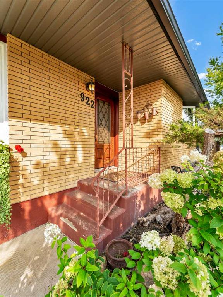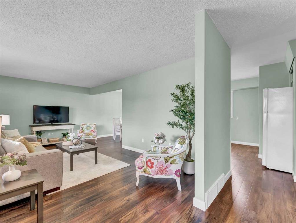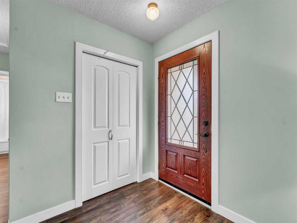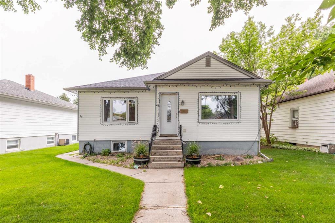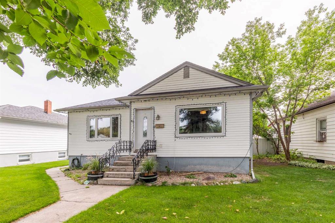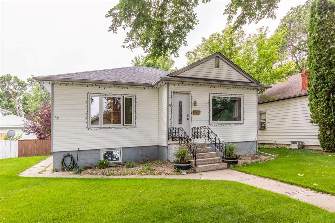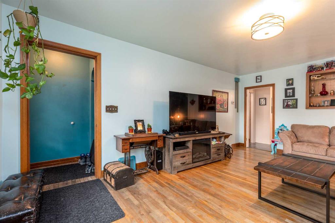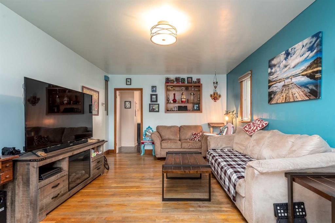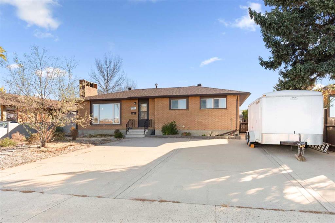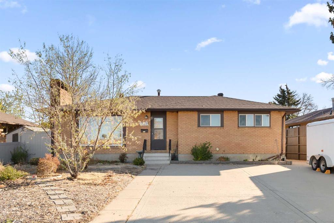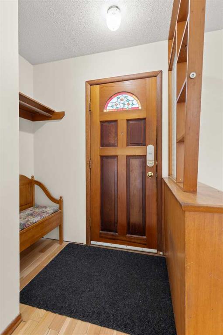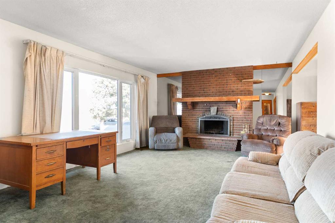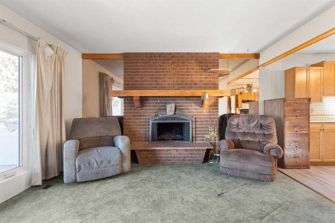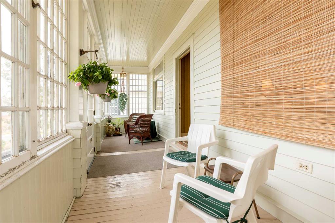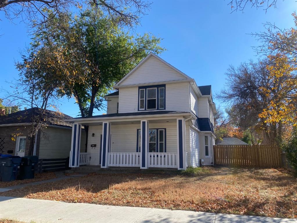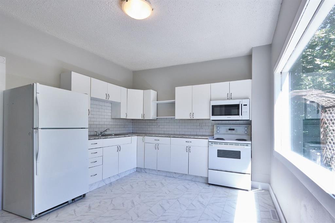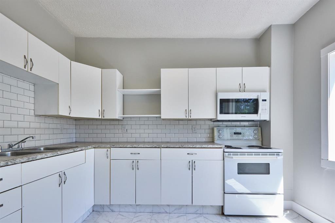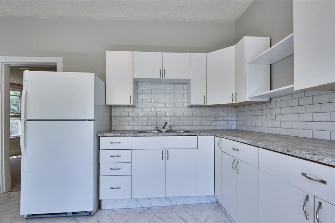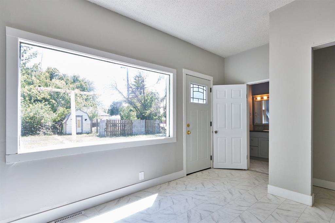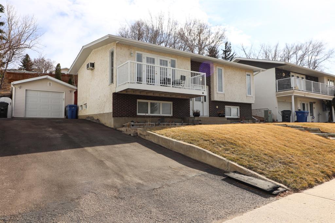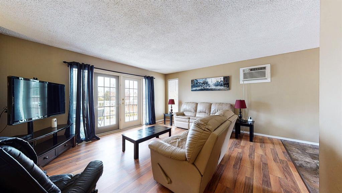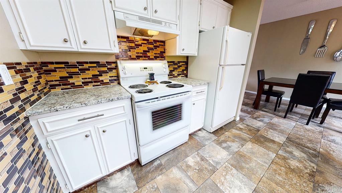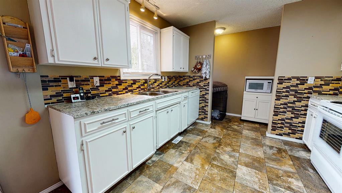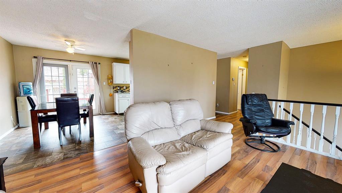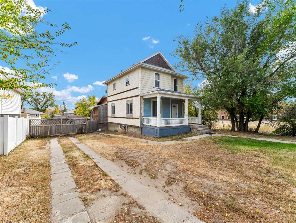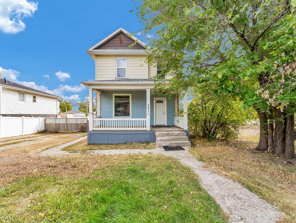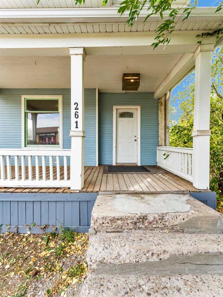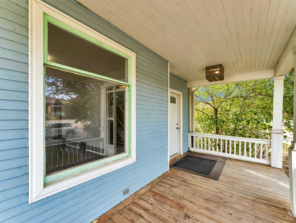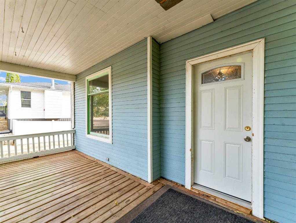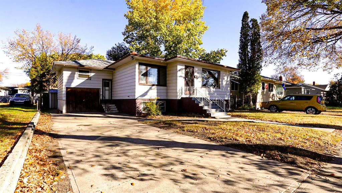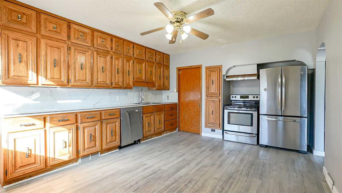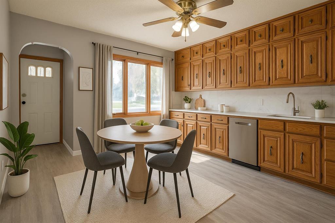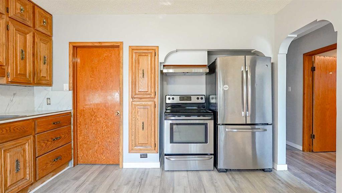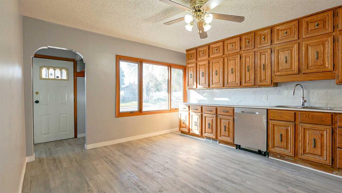12 11 Street NE
Medicine Hat T1A 5S8
MLS® Number: A2268939
$ 349,900
3
BEDROOMS
2 + 0
BATHROOMS
988
SQUARE FEET
1956
YEAR BUILT
This home features an open kitchen/living room with large island, tile back splash and bamboo flooring. All main level windows are newer, as are the doors, trim, flooring, and bathrooms. There are 2 bedrooms up and 1 down. The master bedroom has a built-in dresser. The basement features a large family room with good sized windows. The Triple garage has a vaulted ceiling, gas line and is wired and ready to be finished. All this house needs is a deck and some landscaping in the back yard. Call to view. This home won't last long.
| COMMUNITY | Northeast Crescent Heights |
| PROPERTY TYPE | Detached |
| BUILDING TYPE | House |
| STYLE | Bungalow |
| YEAR BUILT | 1956 |
| SQUARE FOOTAGE | 988 |
| BEDROOMS | 3 |
| BATHROOMS | 2.00 |
| BASEMENT | Full |
| AMENITIES | |
| APPLIANCES | Dishwasher, Microwave, Microwave Hood Fan, Refrigerator, Stove(s), Washer/Dryer |
| COOLING | Central Air |
| FIREPLACE | N/A |
| FLOORING | Carpet, Softwood, Tile |
| HEATING | Central |
| LAUNDRY | In Basement |
| LOT FEATURES | Back Lane, Back Yard, Front Yard |
| PARKING | Triple Garage Attached |
| RESTRICTIONS | None Known |
| ROOF | Asphalt Shingle |
| TITLE | Fee Simple |
| BROKER | ROYAL LEPAGE COMMUNITY REALTY |
| ROOMS | DIMENSIONS (m) | LEVEL |
|---|---|---|
| Family Room | 22`0" x 17`0" | Basement |
| 3pc Bathroom | Basement | |
| Bedroom | 10`0" x 12`0" | Basement |
| Bedroom - Primary | 12`0" x 11`0" | Main |
| Bedroom | 11`0" x 10`0" | Main |
| 4pc Bathroom | Main | |
| Kitchen | 12`0" x 10`0" | Main |
| Living Room | 18`0" x 11`0" | Main |
| Dining Room | 11`0" x 8`0" | Main |

