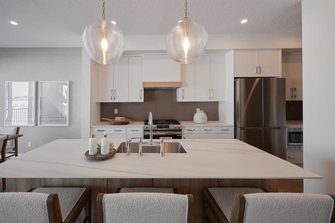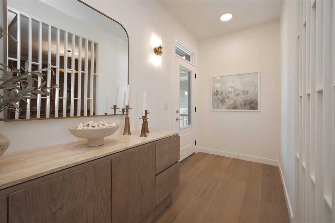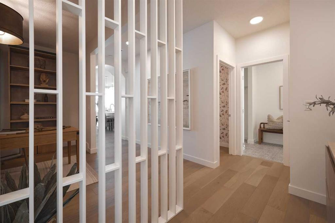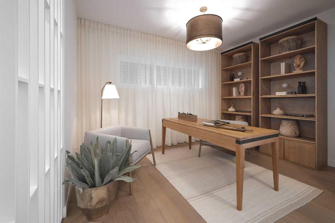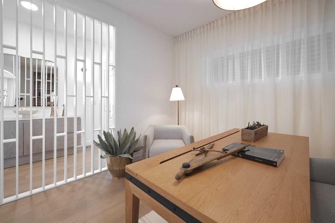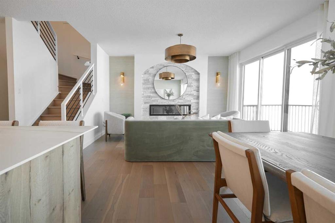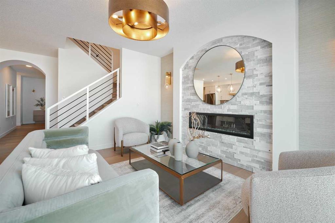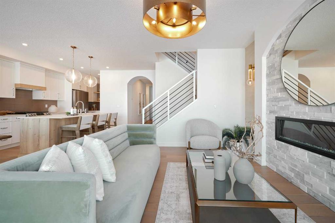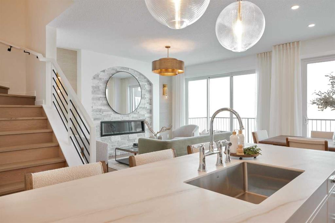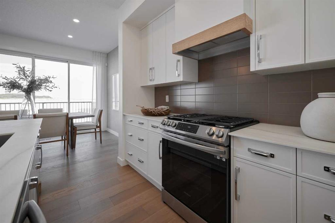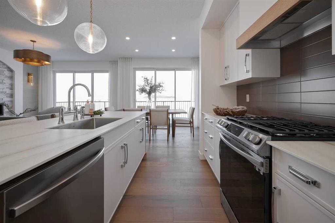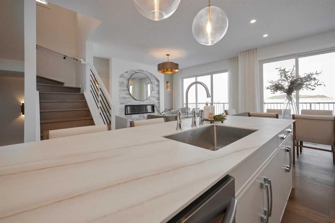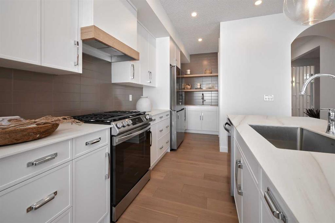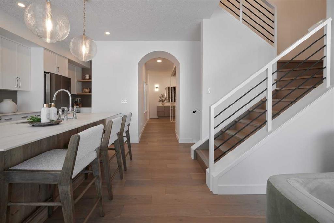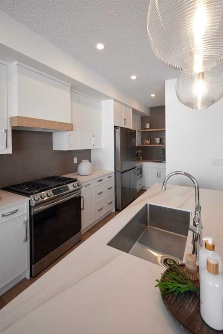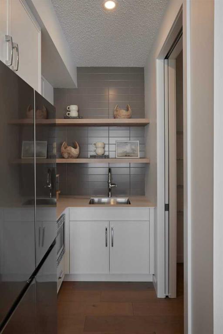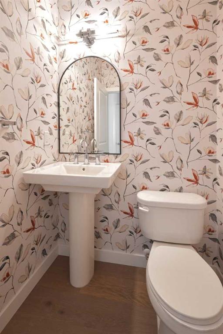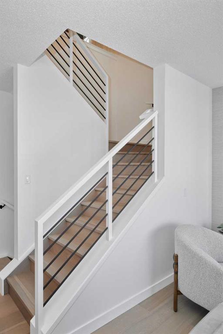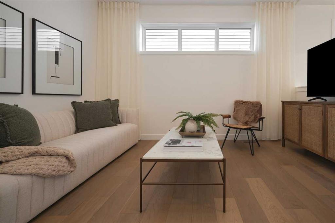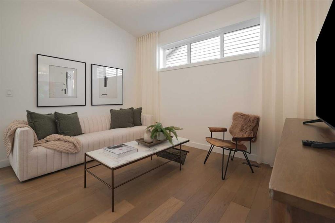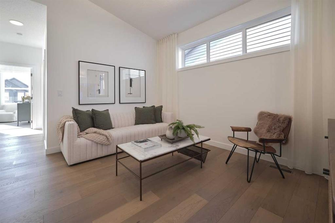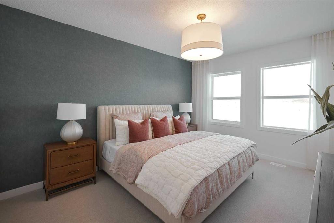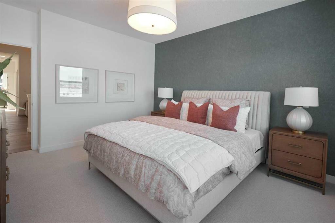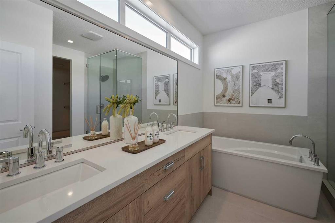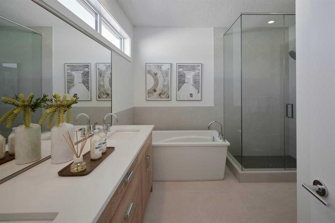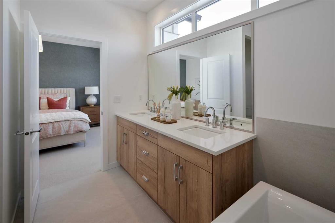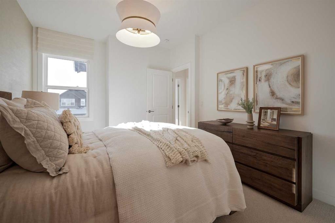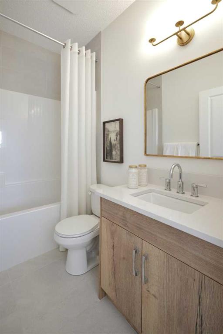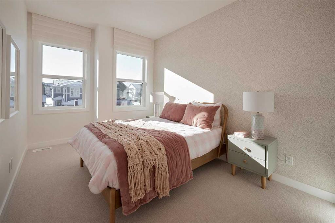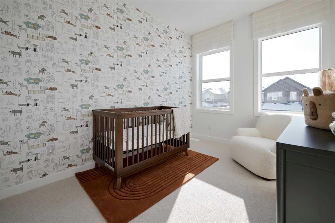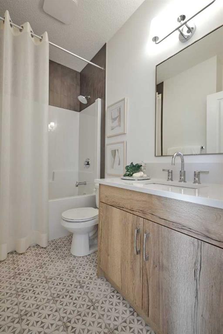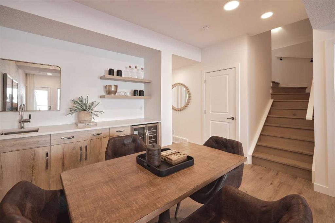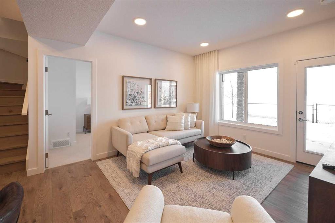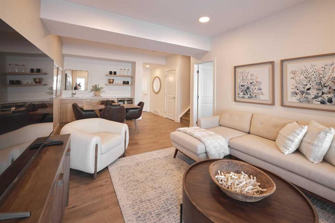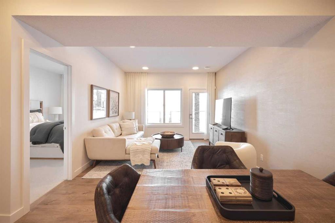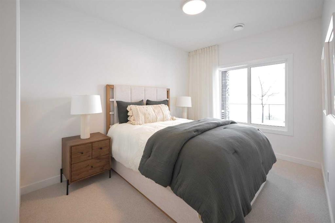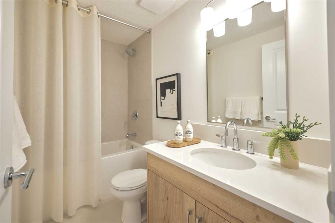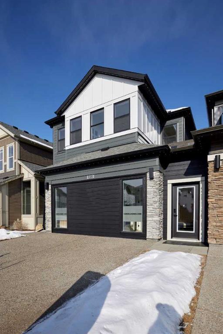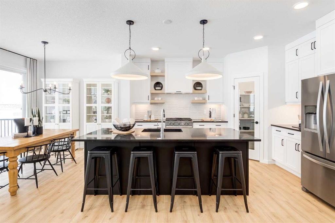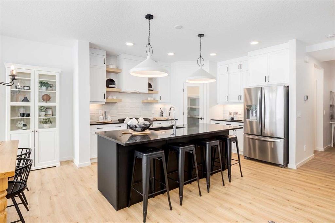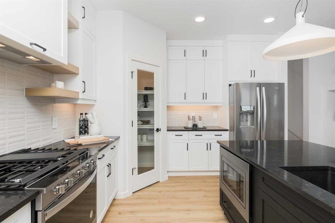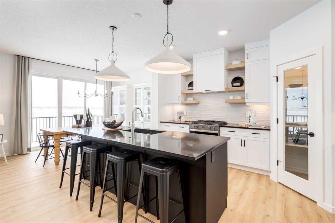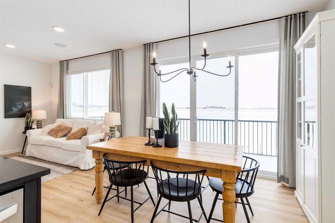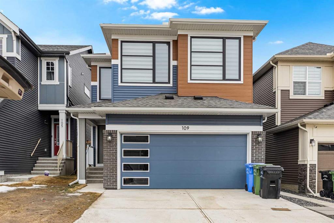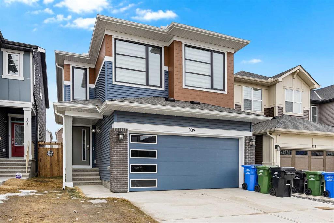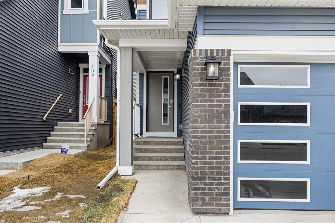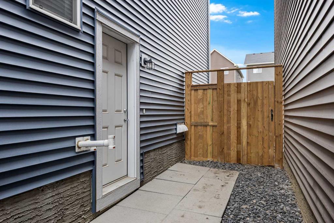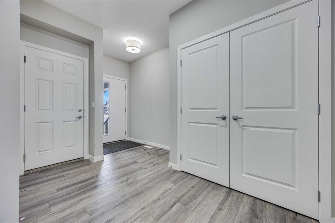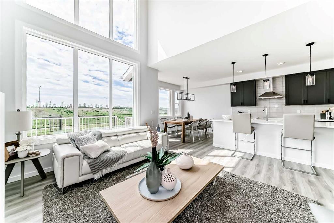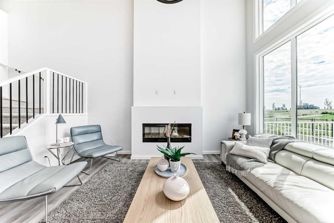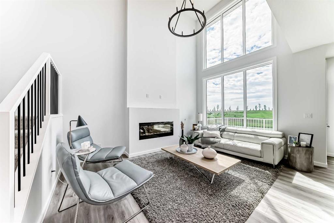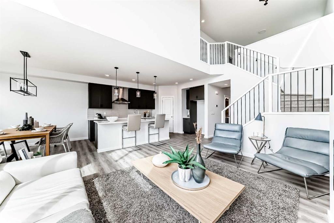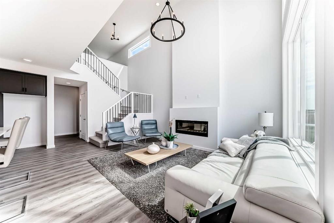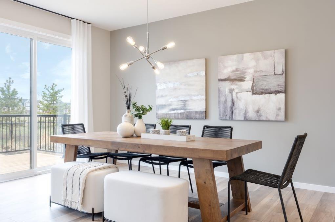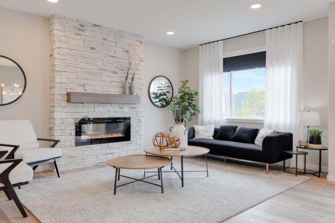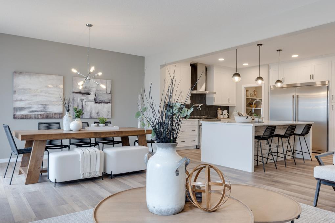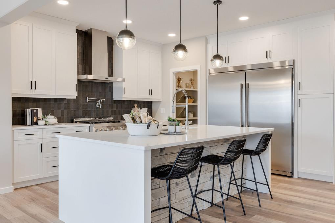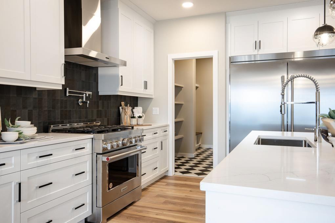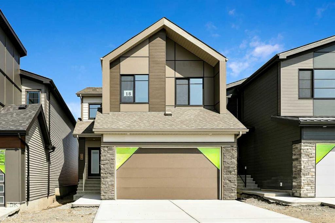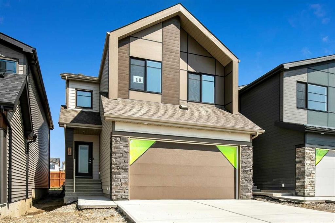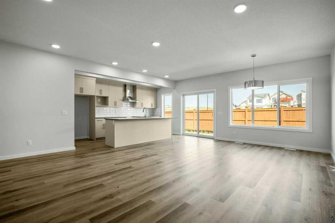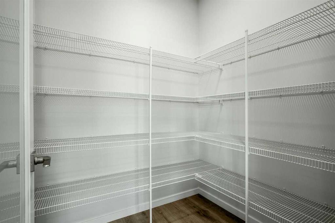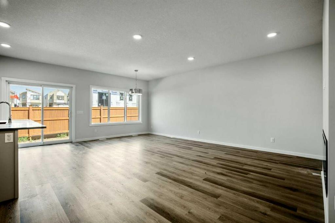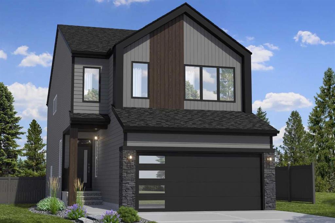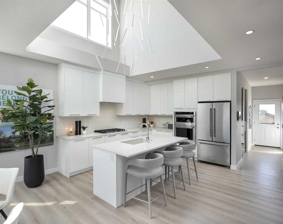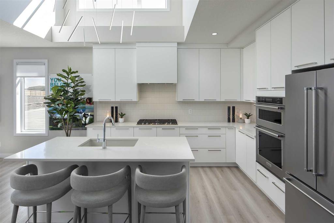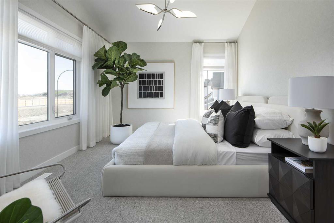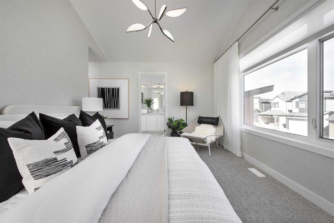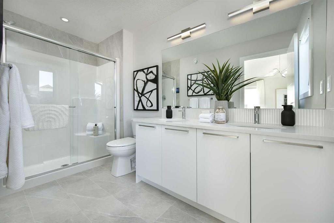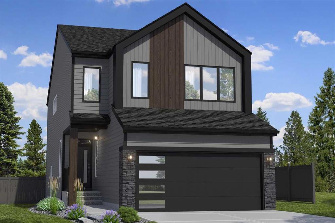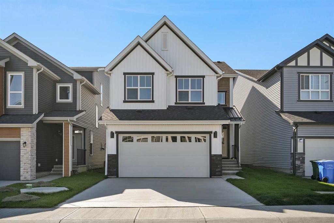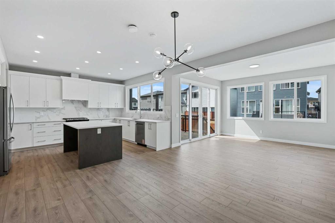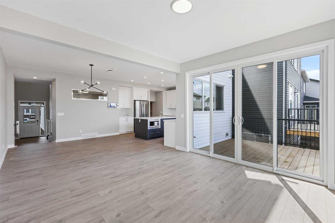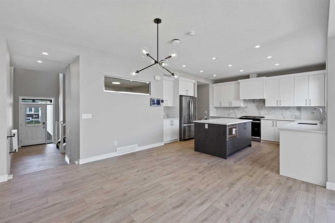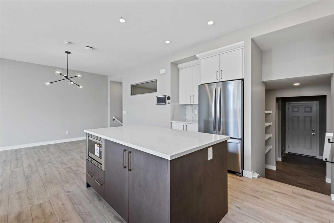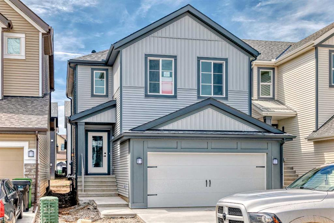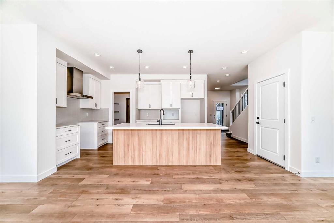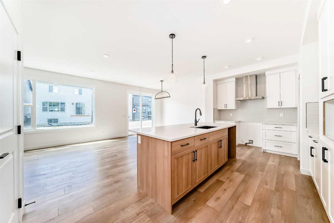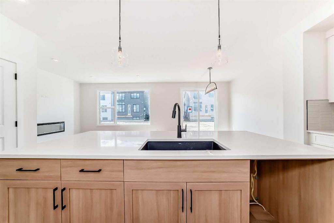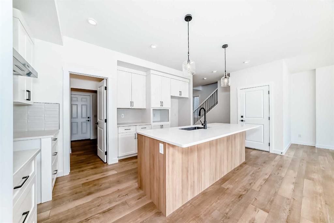120 Mallard Grove SE
Calgary T3S 0E2
MLS® Number: A2234658
$ 929,900
5
BEDROOMS
4 + 1
BATHROOMS
2023
YEAR BUILT
Brand new Cardel Homes Aspire Showhome, located at 120 Mallard Grove SE in Calgary’s vibrant Rangeview community. With over 2,850 sq ft of developed space, this 4-bedroom, 3.5-bathroom home blends modern design with thoughtful functionality. The main floor welcomes you with a spacious foyer, a versatile flex room ideal for a home office or playroom, The unique kitchen design features a prep area and second sink, premium appliances, large island Dekton porcelain countertops and a walk-in pantry. Upstairs, a vaulted bonus room offers a cozy retreat. The primary bedroom is located at the rear of the home complete with a spa-like ensuite and generous walk-in closet. A second primary bedroom and 3-piece ensuite and two additional bedrooms, a full bath, and a convenient upper-floor laundry room complete the upper level. The fully finished walkout basement adds even more versatility with a large rec room, wet bar, fourth bedroom, and full bath. Cardel Homes better quality and design.
| COMMUNITY | Rangeview |
| PROPERTY TYPE | Detached |
| BUILDING TYPE | House |
| STYLE | 2 Storey |
| YEAR BUILT | 2023 |
| SQUARE FOOTAGE | 2,243 |
| BEDROOMS | 5 |
| BATHROOMS | 5.00 |
| BASEMENT | Finished, Full |
| AMENITIES | |
| APPLIANCES | Dishwasher, Dryer, Gas Range, Microwave, Range Hood, Washer |
| COOLING | Central Air |
| FIREPLACE | Brick Facing, Electric |
| FLOORING | Carpet, Ceramic Tile, Hardwood, Vinyl Plank |
| HEATING | Forced Air, Natural Gas |
| LAUNDRY | Upper Level |
| LOT FEATURES | Backs on to Park/Green Space |
| PARKING | Double Garage Attached |
| RESTRICTIONS | Easement Registered On Title, Restrictive Covenant, Utility Right Of Way |
| ROOF | Asphalt Shingle |
| TITLE | Fee Simple |
| BROKER | Bode Platform Inc. |
| ROOMS | DIMENSIONS (m) | LEVEL |
|---|---|---|
| Bedroom | 12`10" x 9`4" | Basement |
| 4pc Bathroom | 0`0" x 0`0" | Basement |
| Game Room | 12`0" x 20`10" | Basement |
| 2pc Bathroom | 0`0" x 0`0" | Main |
| Dining Room | 10`0" x 10`0" | Main |
| Great Room | 13`0" x 14`10" | Main |
| Flex Space | 9`4" x 13`0" | Main |
| Loft | 13`0" x 12`0" | Upper |
| Bedroom - Primary | 12`0" x 15`0" | Upper |
| Bedroom - Primary | 10`8" x 12`0" | Upper |
| Bedroom | 9`0" x 11`10" | Upper |
| Bedroom | 9`2" x 11`4" | Upper |
| 5pc Ensuite bath | 0`0" x 0`0" | Upper |
| 4pc Bathroom | 0`0" x 0`0" | Upper |
| 4pc Ensuite bath | 12`0" x 17`0" | Upper |

