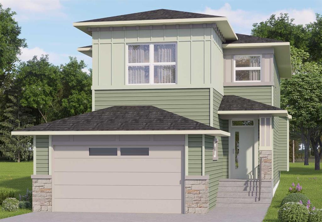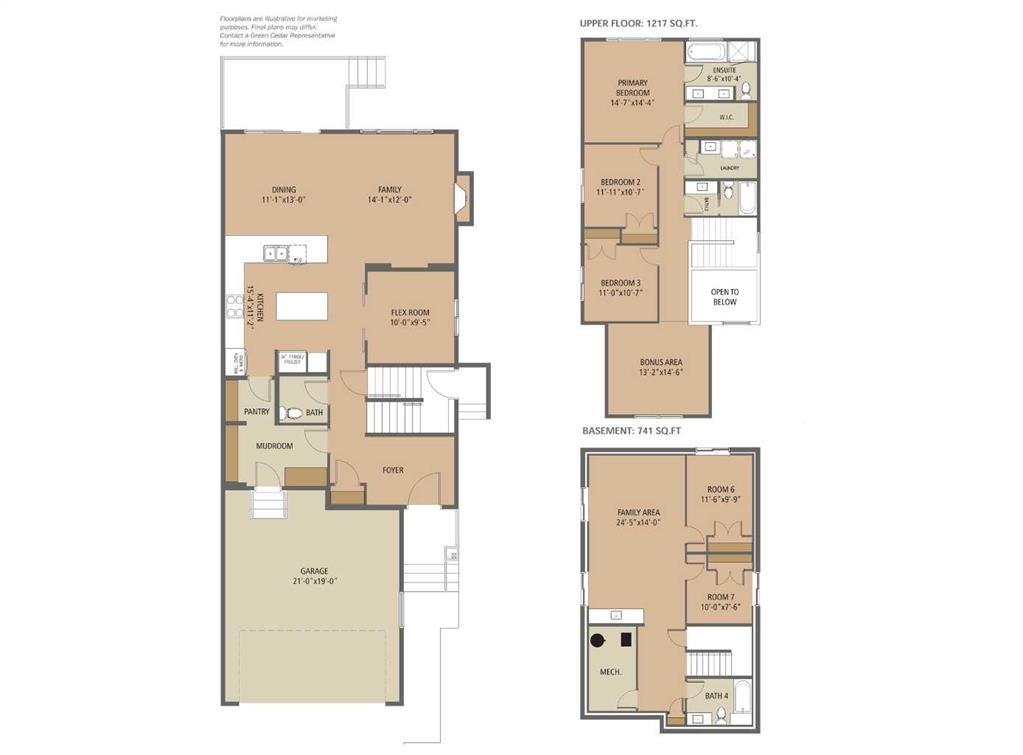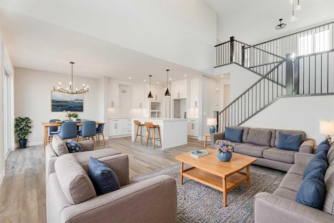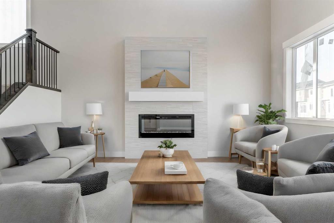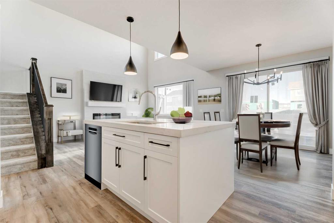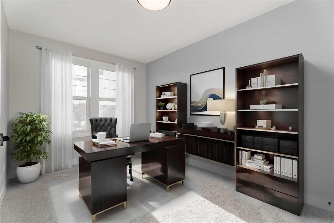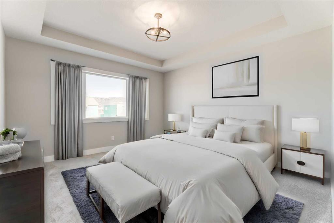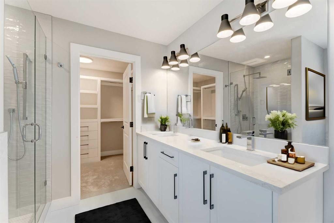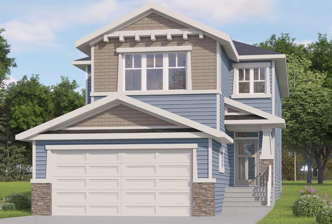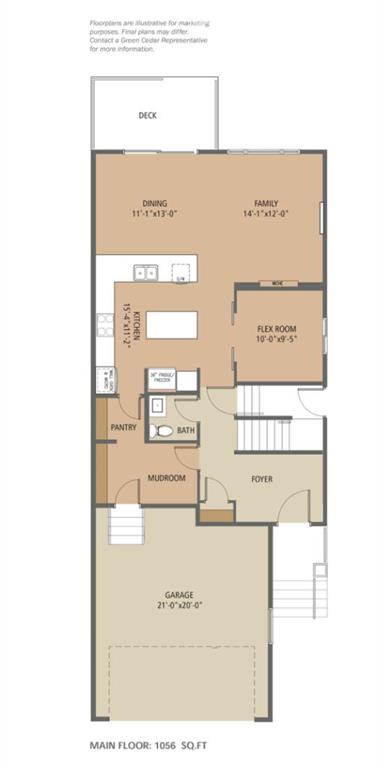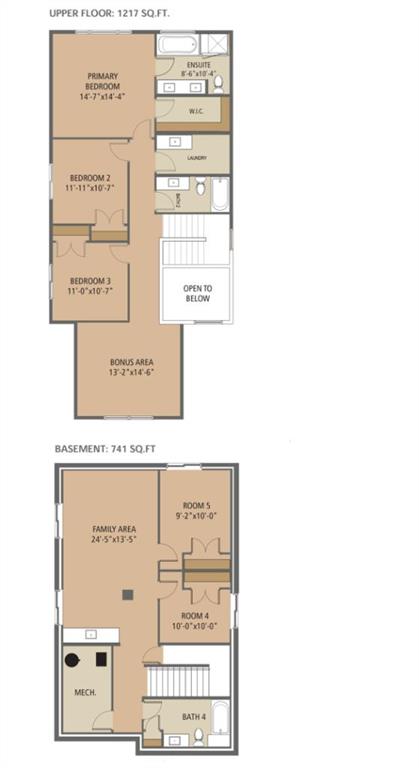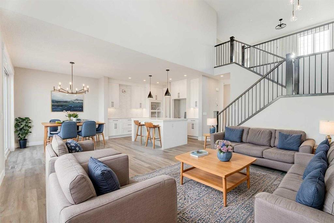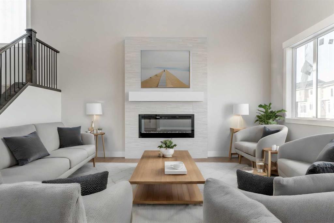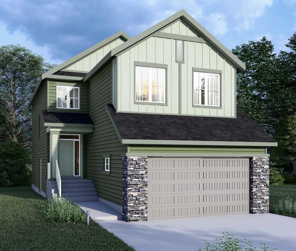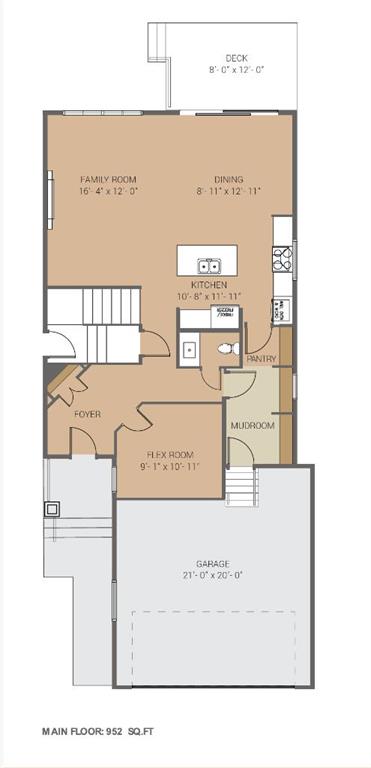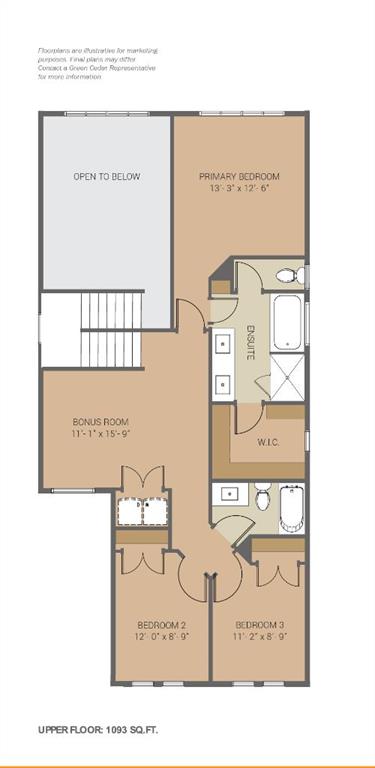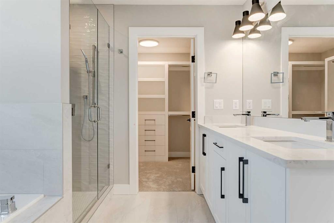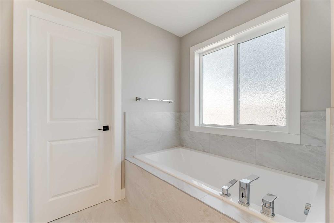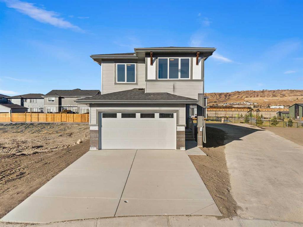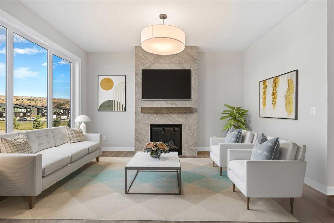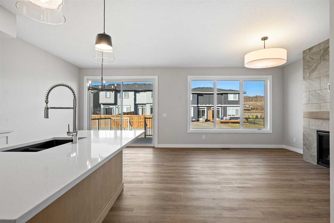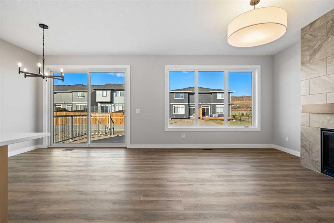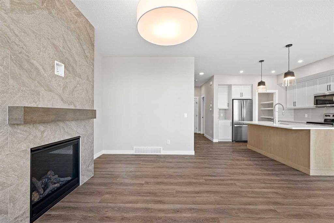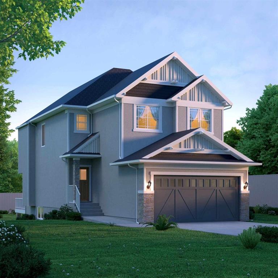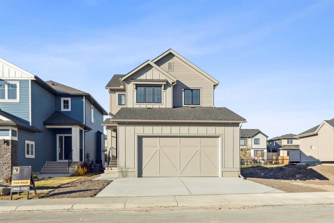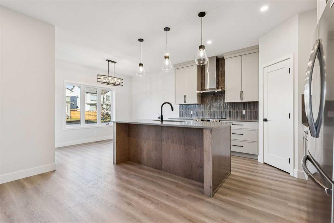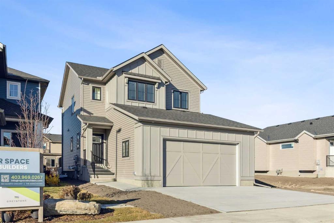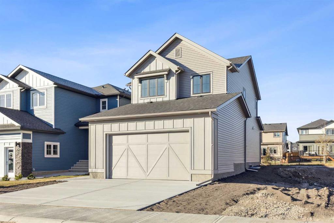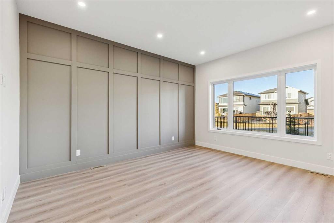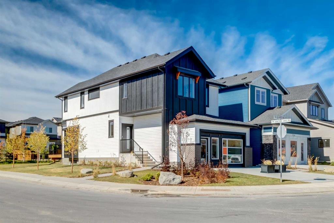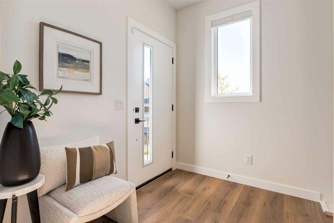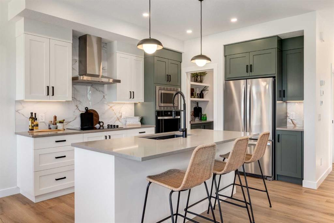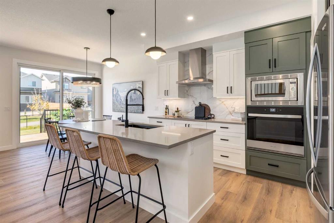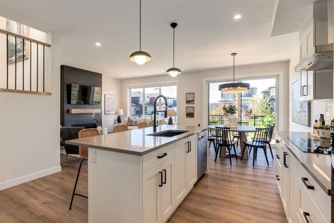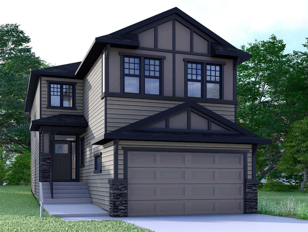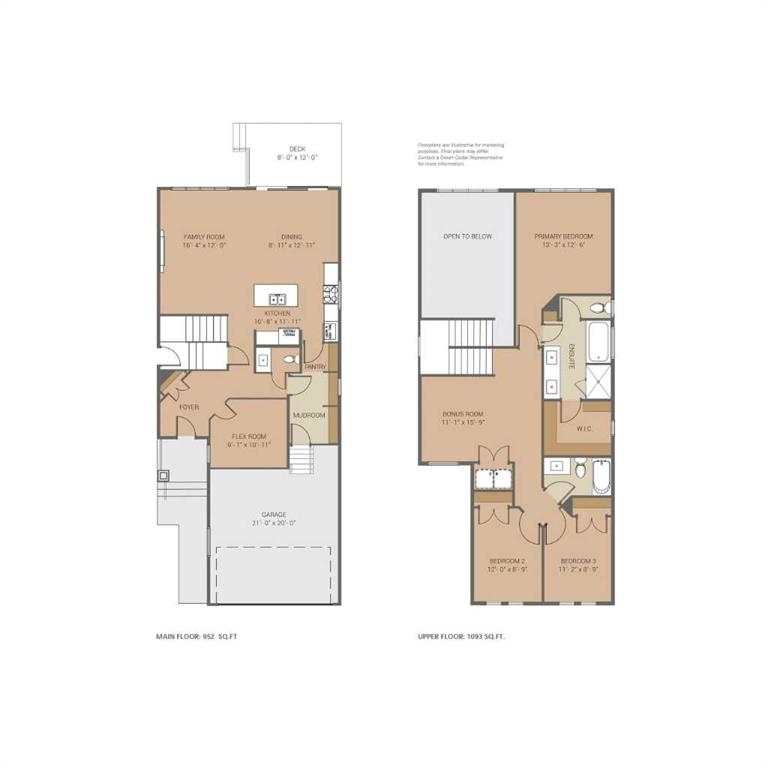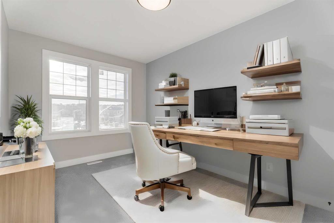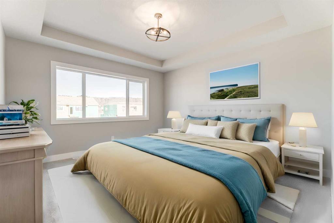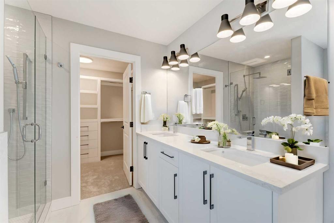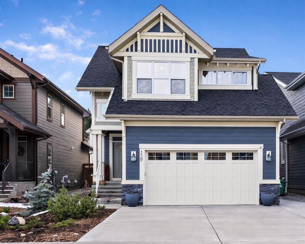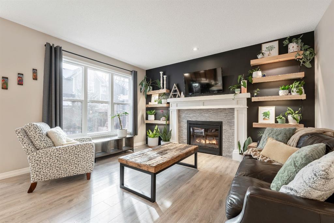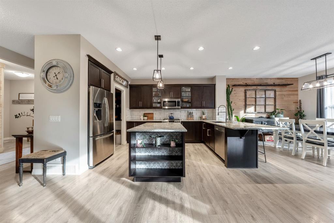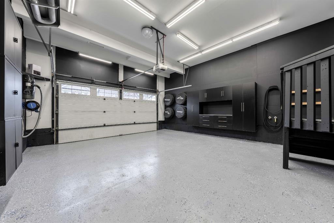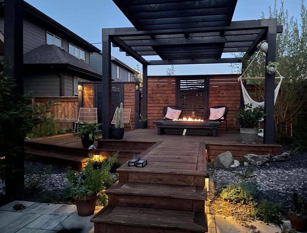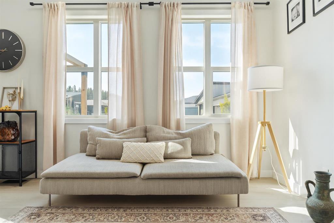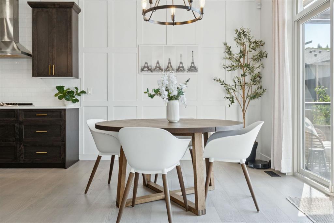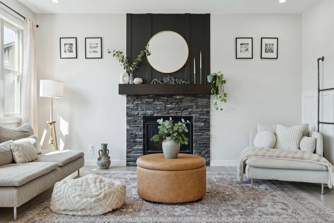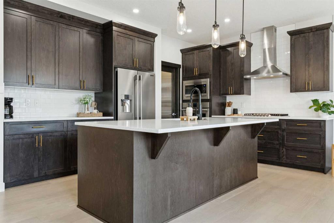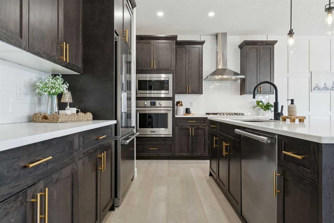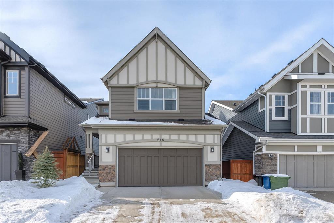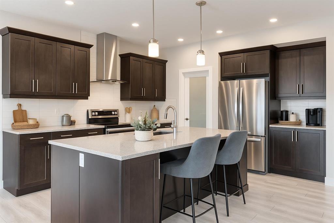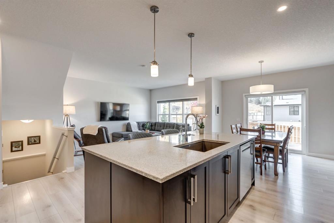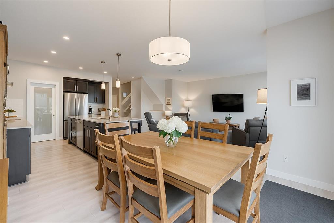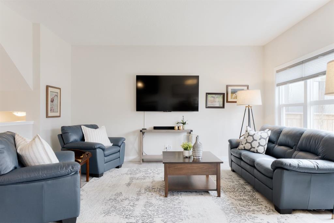157 Vantage Drive
Cochrane T4C 3G3
MLS® Number: A2274518
$ 849,000
5
BEDROOMS
3 + 1
BATHROOMS
2,273
SQUARE FEET
2025
YEAR BUILT
This home is currently under construction. Photos are for representation purposes only and are not of the actual property. Finishes, features, and specifications may vary. Experience refined living in Sunset Ridge with this thoughtfully designed Green Cedar Homes residence—a 5-bedroom, 5-bathroom home offering over 2,200 sq. ft. of above-grade living space, plus a fully developed basement. Blending modern elegance with functional design, this home showcases the quality craftsmanship Green Cedar is known for. The main floor features an inviting open-concept layout, filled with natural light and designed for both entertaining and everyday living. The chef-inspired kitchen is appointed with sleek cabinetry, premium finishes, and a walk-through pantry that connects seamlessly to a functional mudroom—ideal for busy households. A versatile flex room on this level provides the perfect space for a home office, playroom, or quiet study. Upstairs, a spacious bonus room creates a comfortable retreat for family gatherings or movie nights. The primary suite offers a private sanctuary, complete with a spa-inspired ensuite and a generous walk-in closet. Two additional bedrooms, each with convenient access to full bathrooms, provide ample space and privacy. The fully developed basement extends the home’s functionality with two additional bedrooms, a full bathroom, and a large recreation area, making it ideal for guests, extended family, or multi-generational living. Located in one of Cochrane’s most sought-after communities, Sunset Ridge offers scenic walking paths, nearby schools, parks, and breathtaking Rocky Mountain views, all just minutes from town amenities.
| COMMUNITY | Greystone |
| PROPERTY TYPE | Detached |
| BUILDING TYPE | House |
| STYLE | 2 Storey |
| YEAR BUILT | 2025 |
| SQUARE FOOTAGE | 2,273 |
| BEDROOMS | 5 |
| BATHROOMS | 4.00 |
| BASEMENT | Full |
| AMENITIES | |
| APPLIANCES | Dishwasher, Microwave, Range Hood, Refrigerator, Stove(s) |
| COOLING | None |
| FIREPLACE | Gas |
| FLOORING | Carpet, Hardwood |
| HEATING | Forced Air |
| LAUNDRY | Laundry Room, Upper Level |
| LOT FEATURES | Back Yard, Rectangular Lot |
| PARKING | Double Garage Attached |
| RESTRICTIONS | None Known |
| ROOF | Asphalt Shingle |
| TITLE | Fee Simple |
| BROKER | eXp Realty |
| ROOMS | DIMENSIONS (m) | LEVEL |
|---|---|---|
| 4pc Bathroom | 6`9" x 9`10" | Basement |
| Family Room | 24`5" x 13`5" | Basement |
| Bedroom | 10`0" x 10`0" | Basement |
| Bedroom | 9`2" x 10`0" | Basement |
| Entrance | 7`5" x 9`6" | Main |
| 2pc Bathroom | 5`2" x 5`3" | Main |
| Mud Room | 6`2" x 11`2" | Main |
| Pantry | 4`5" x 5`5" | Main |
| Kitchen With Eating Area | 15`4" x 11`2" | Main |
| Dining Room | 11`1" x 13`0" | Main |
| Living Room | 14`1" x 12`0" | Main |
| Flex Space | 10`0" x 9`5" | Main |
| Bedroom - Primary | 14`7" x 14`4" | Upper |
| 5pc Ensuite bath | 8`6" x 10`4" | Upper |
| Walk-In Closet | 4`10" x 10`4" | Upper |
| Laundry | 5`6" x 10`4" | Upper |
| 4pc Bathroom | 5`0" x 10`4" | Upper |
| Bedroom | 11`11" x 10`7" | Upper |
| Bedroom | 11`0" x 10`7" | Upper |
| Bonus Room | 13`2" x 14`6" | Upper |

