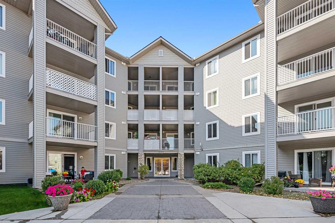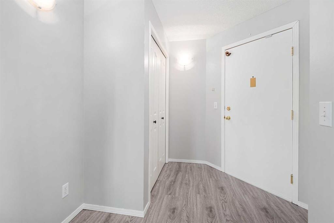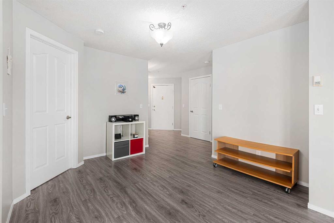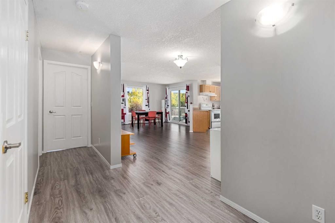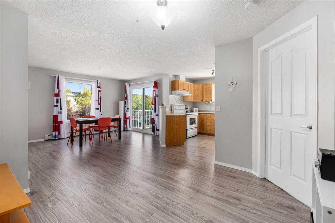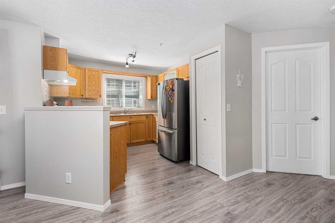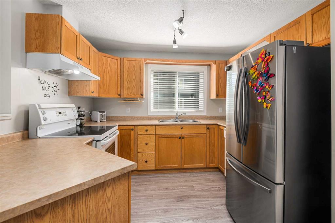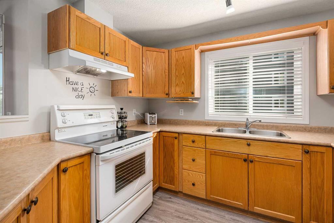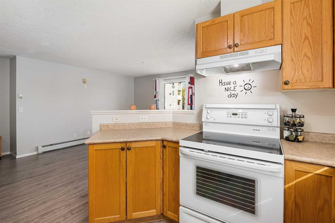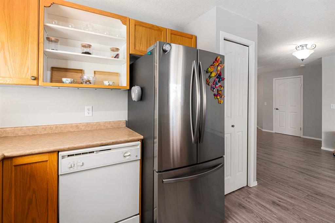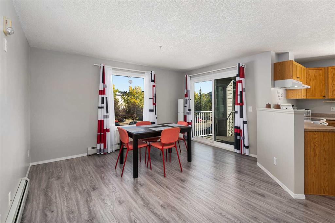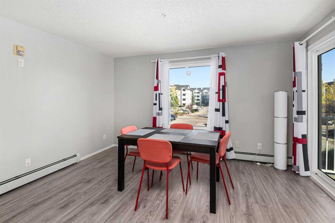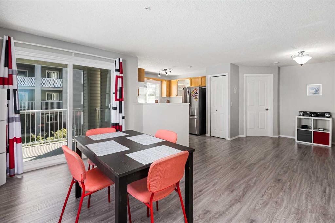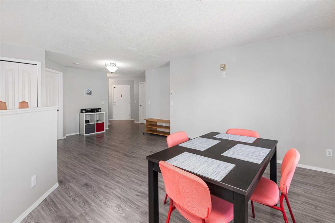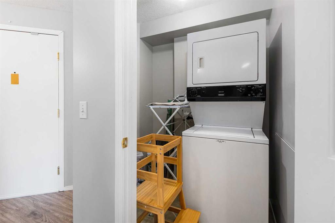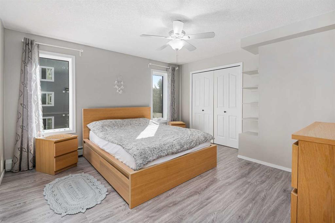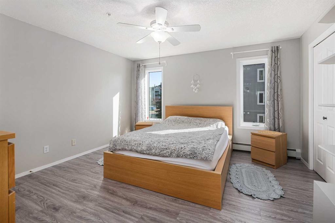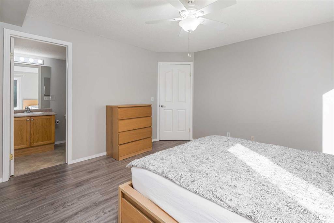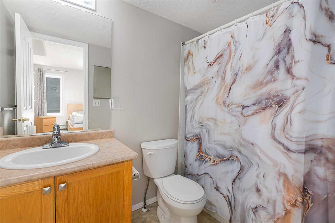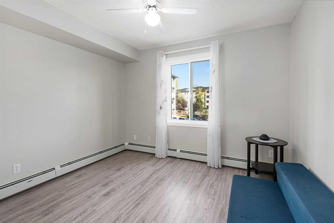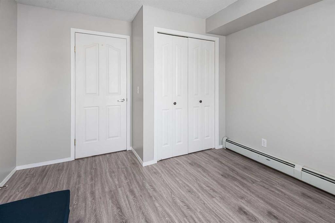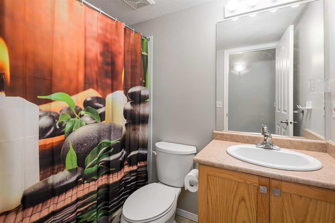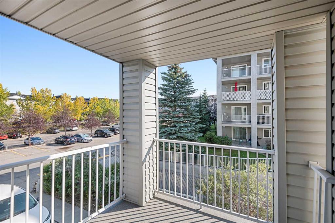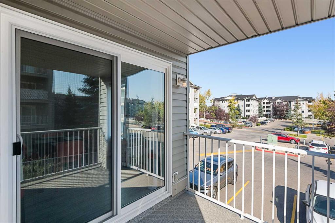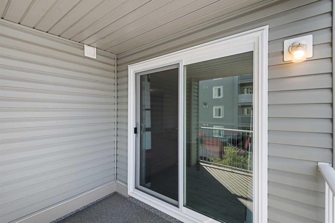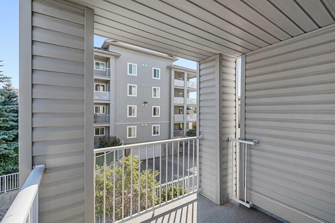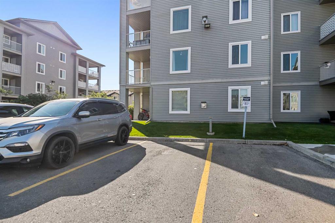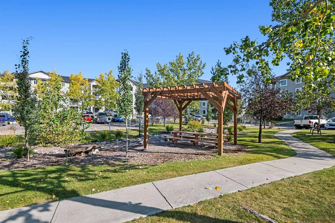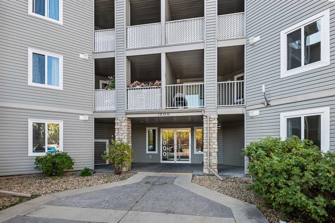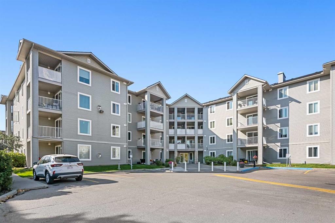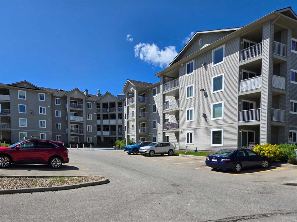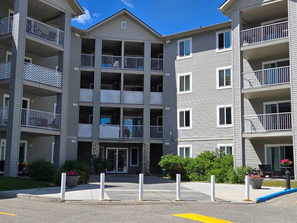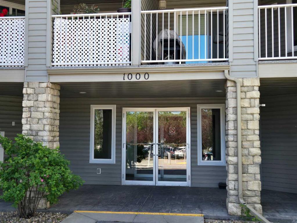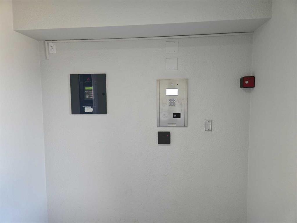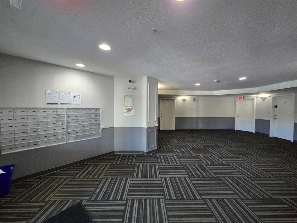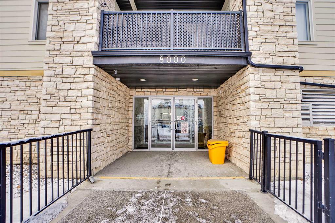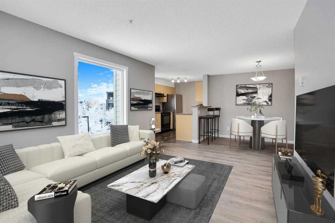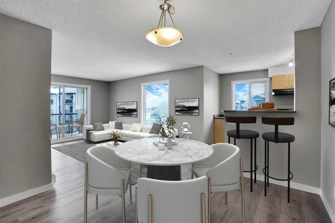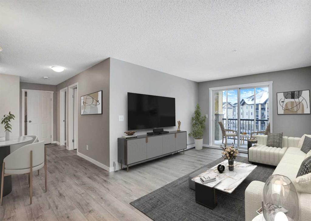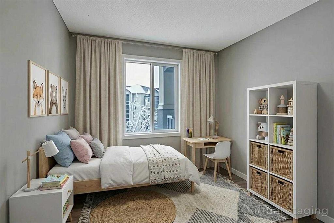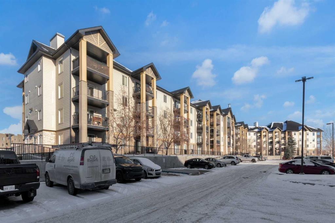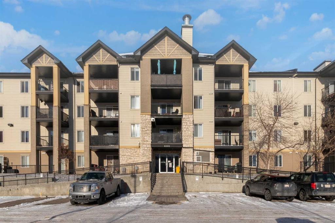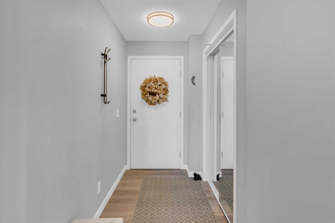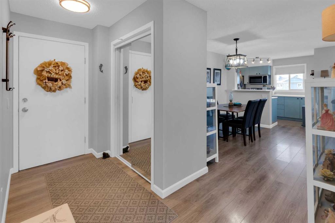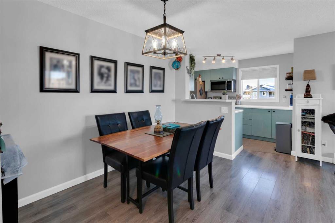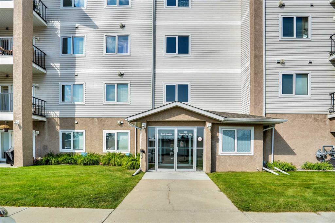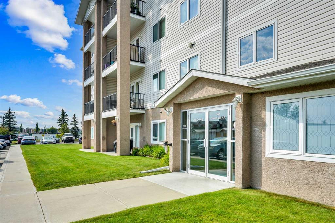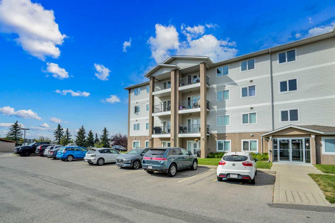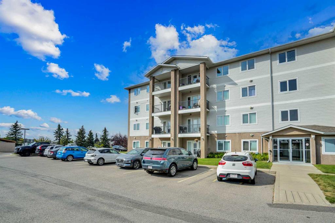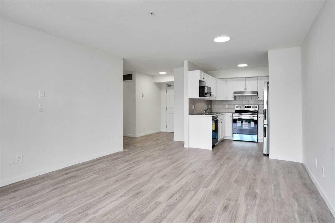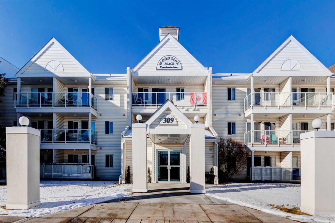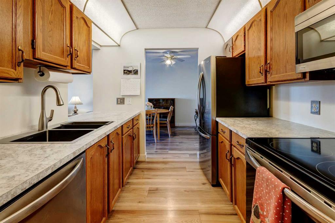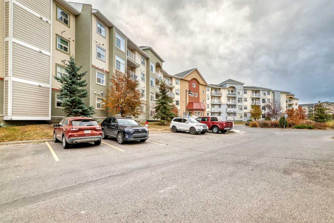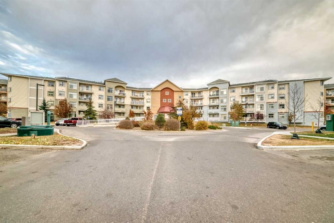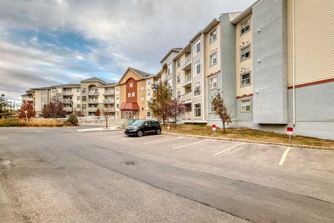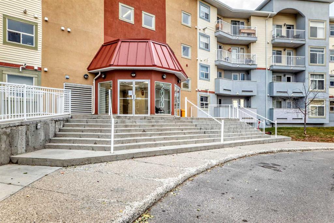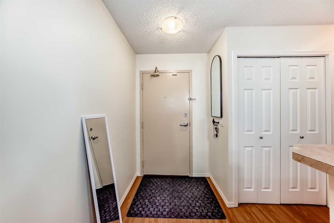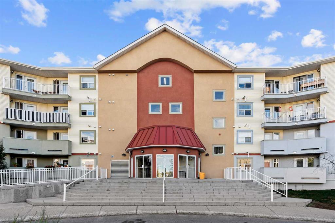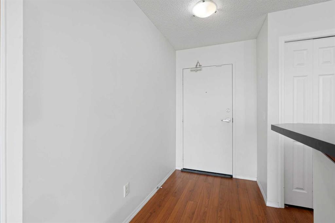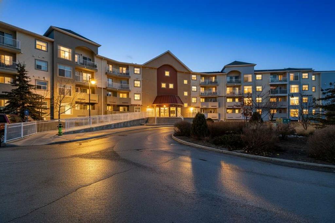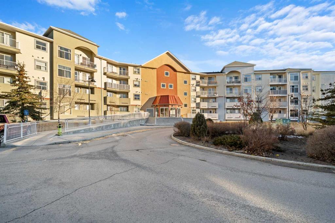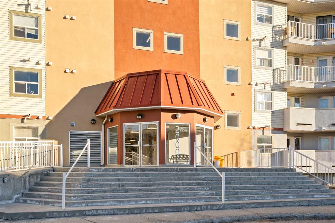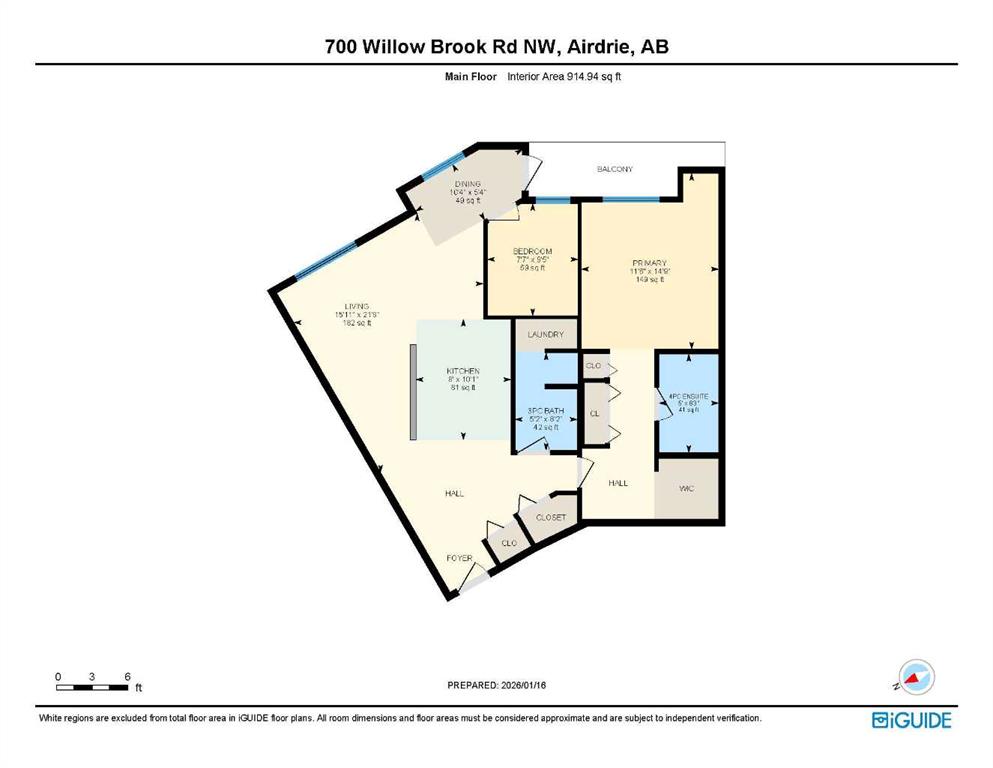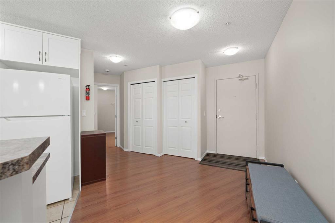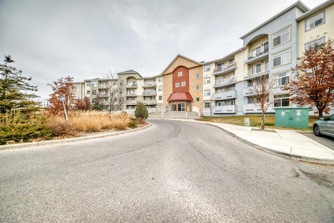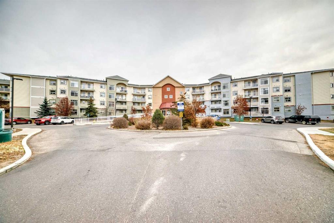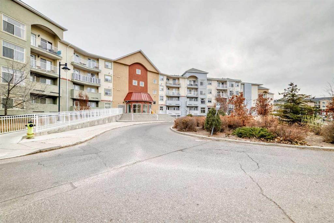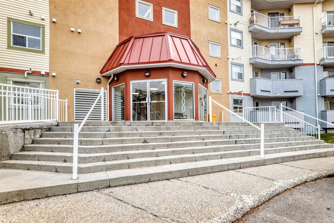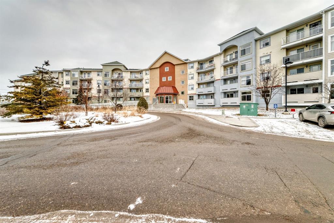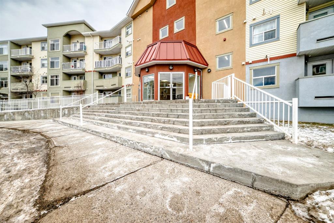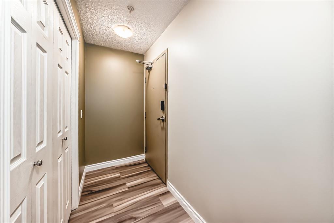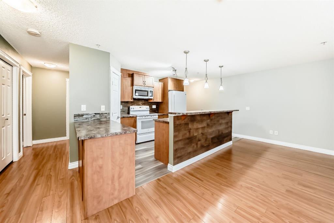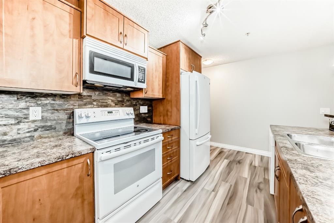1214, 604 8 Street SW
Airdrie T4B 2W4
MLS® Number: A2280455
$ 235,000
2
BEDROOMS
2 + 0
BATHROOMS
908
SQUARE FEET
2002
YEAR BUILT
Welcome to the heart of Downtown Airdrie! Whether you are a first-time buyer, downsizing, or looking for a strong rental investment, this condo is an excellent choice. Location: Within walking distance to downtown Airdrie, schools, parks, playgrounds, quality restaurants, and a shopping plaza just steps away. Your designated parking stall (#2) is located directly beneath the unit window for maximum convenience. The Apartment: This spacious unit offers 908 sq. ft. of living space with 2 bedrooms, 2 full bathrooms, and a balcony with open views. In 2024, the condominium complex underwent upgrades with all windows replaced by new, energy-efficient vinyl units, adding both value and comfort. Inside, the open-concept layout provides excellent sightlines throughout the home. The kitchen offers abundant cabinetry, laminate countertops, a double sink with a large window, and quality appliances. The living room feels both bright and cozy, with plenty of natural light from the balcony doors. The primary bedroom features a large closet and a private 4-piece ensuite, while the second bedroom is generously sized, with its own closet and access to another 4-piece bathroom. This well-maintained apartment combines comfort, convenience, and location — a must-see opportunity in Downtown Airdrie.
| COMMUNITY | Downtown. |
| PROPERTY TYPE | Apartment |
| BUILDING TYPE | Low Rise (2-4 stories) |
| STYLE | Single Level Unit |
| YEAR BUILT | 2002 |
| SQUARE FOOTAGE | 908 |
| BEDROOMS | 2 |
| BATHROOMS | 2.00 |
| BASEMENT | |
| AMENITIES | |
| APPLIANCES | Dishwasher, Electric Stove, Microwave Hood Fan, Refrigerator, Washer/Dryer Stacked |
| COOLING | None |
| FIREPLACE | N/A |
| FLOORING | Tile, Vinyl Plank |
| HEATING | Baseboard |
| LAUNDRY | In Unit |
| LOT FEATURES | |
| PARKING | Stall |
| RESTRICTIONS | Airspace Restriction, Pet Restrictions or Board approval Required |
| ROOF | |
| TITLE | Fee Simple |
| BROKER | MaxWell Canyon Creek |
| ROOMS | DIMENSIONS (m) | LEVEL |
|---|---|---|
| Living Room | 13`3" x 11`8" | Main |
| Kitchen | 10`9" x 9`10" | Main |
| Dining Room | 11`2" x 10`6" | Main |
| Laundry | 6`9" x 5`0" | Main |
| Balcony | 9`1" x 8`3" | Main |
| Foyer | 6`2" x 5`7" | Main |
| Bedroom - Primary | 13`4" x 13`2" | Main |
| Bedroom | 11`7" x 10`10" | Main |
| 4pc Ensuite bath | 8`1" x 5`0" | Main |
| 4pc Bathroom | 7`7" x 5`0" | Main |

