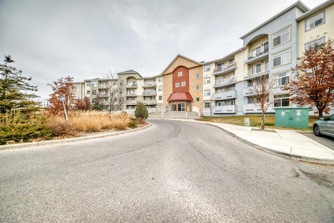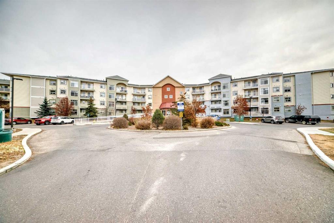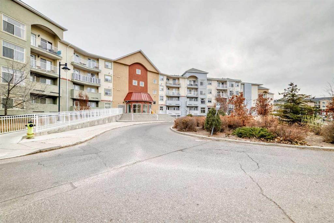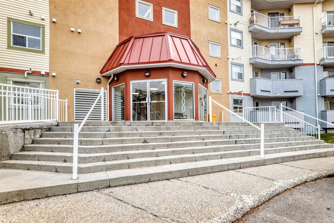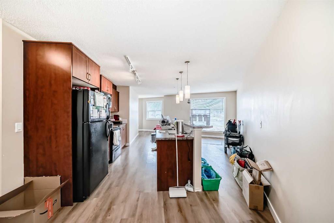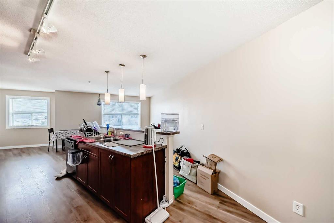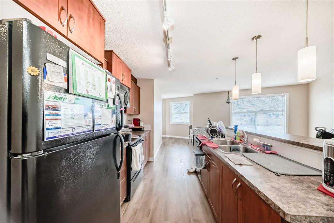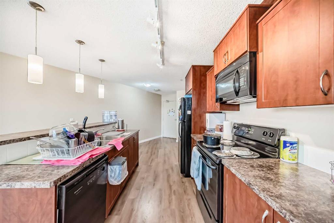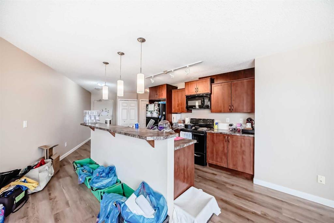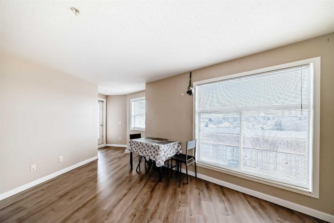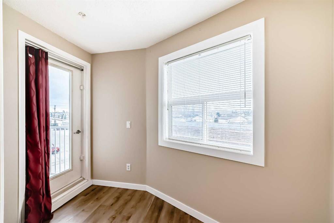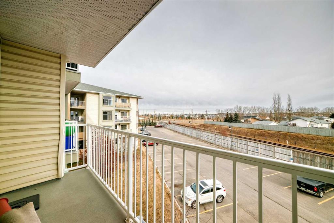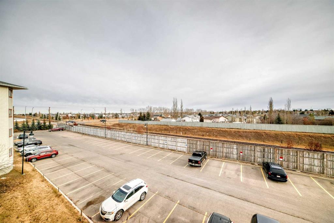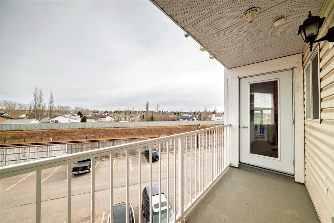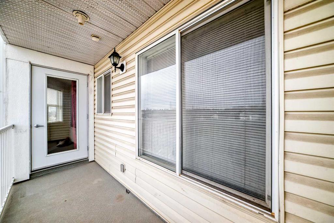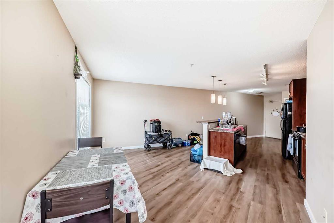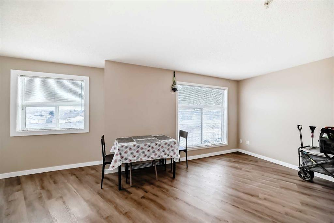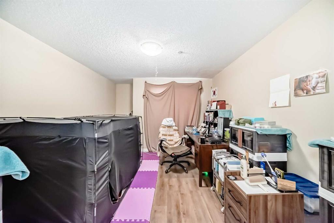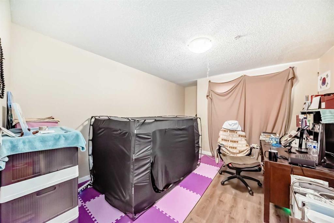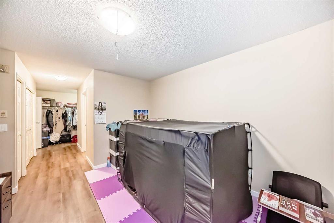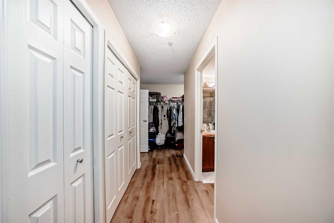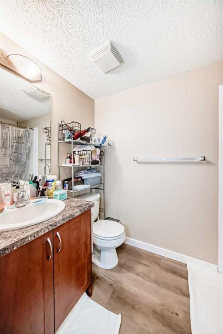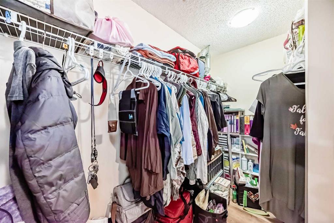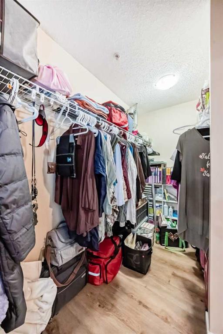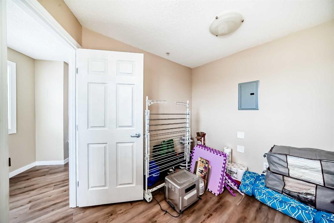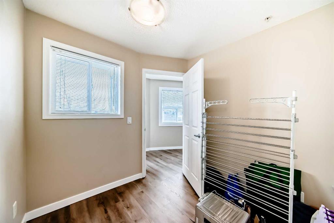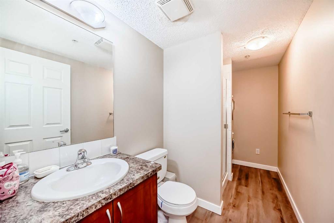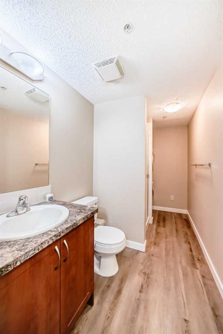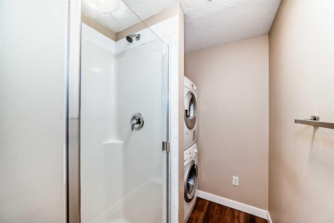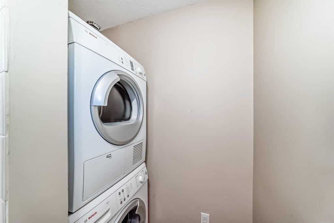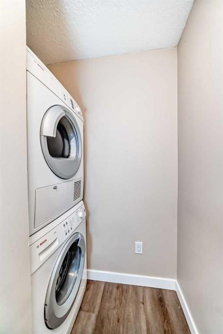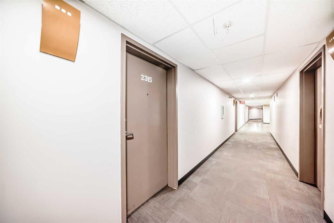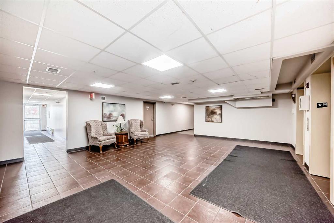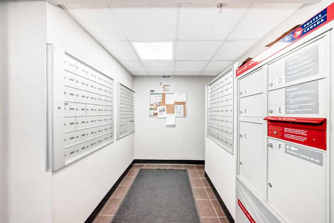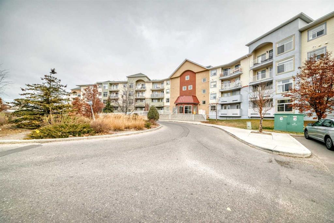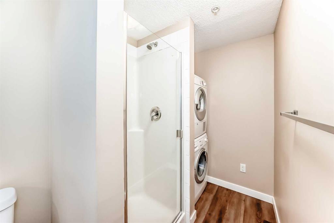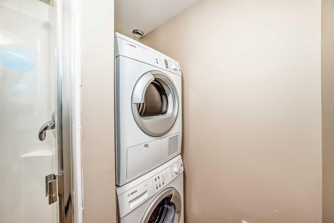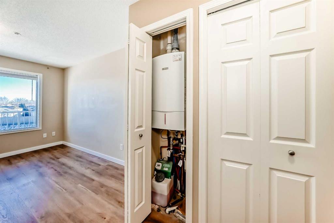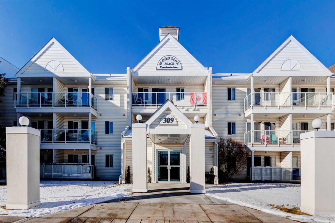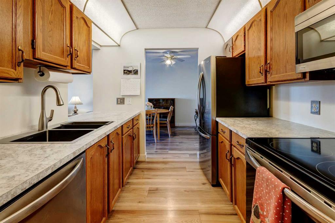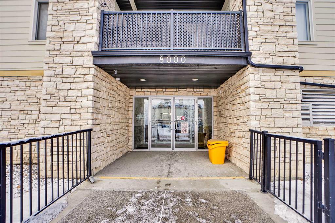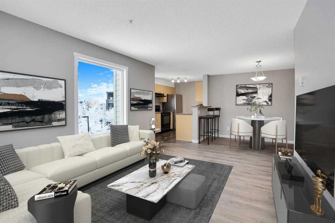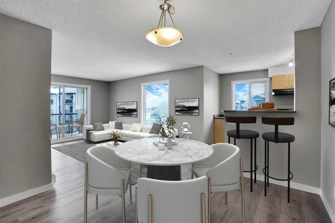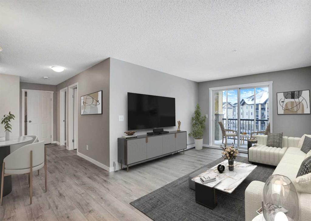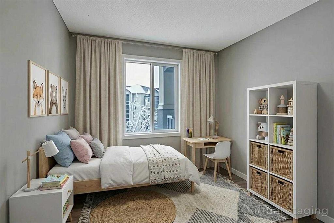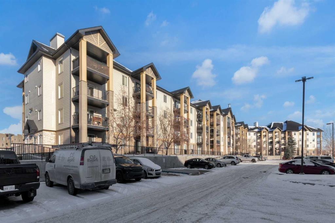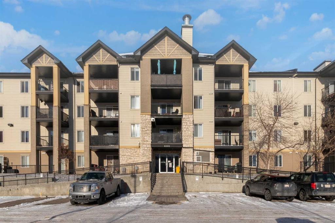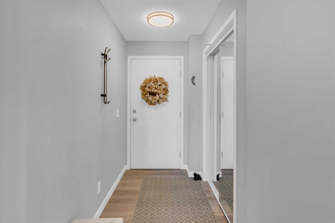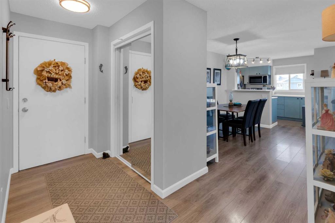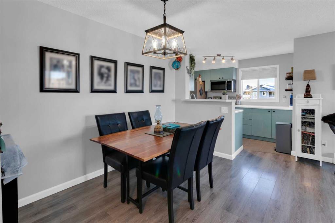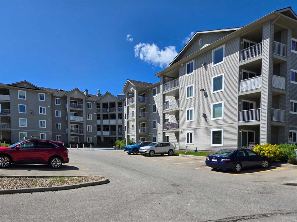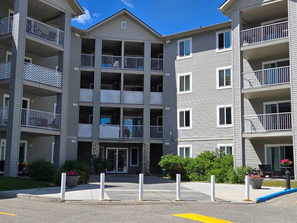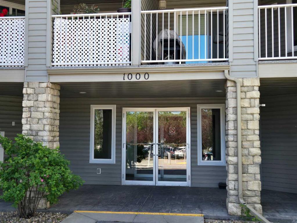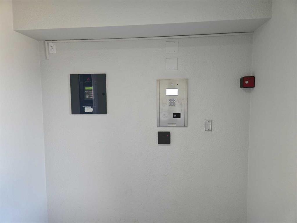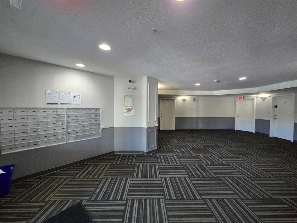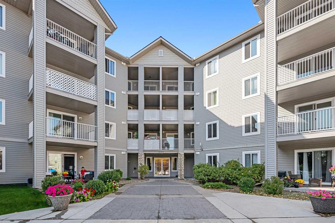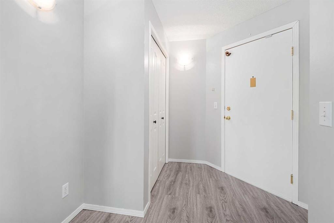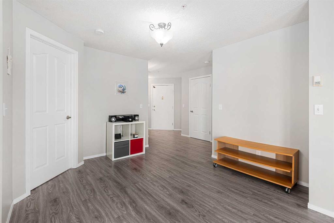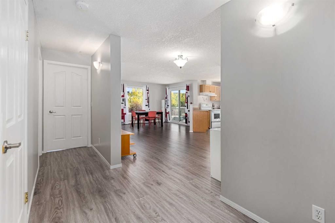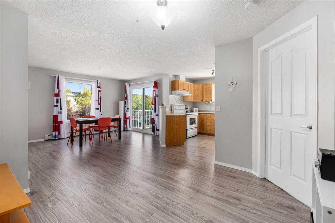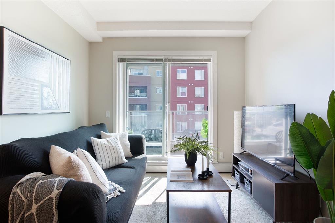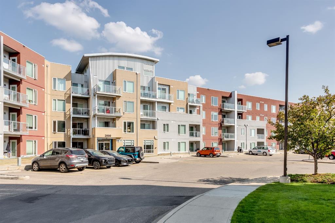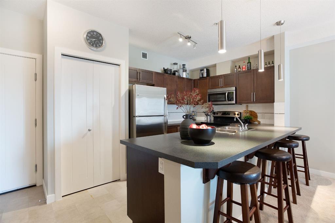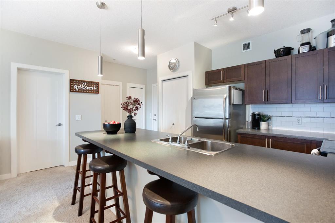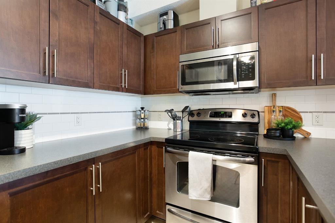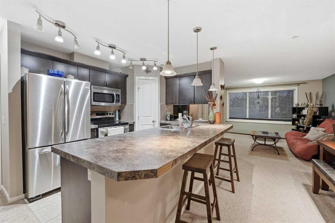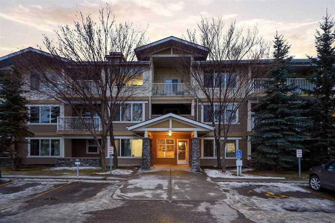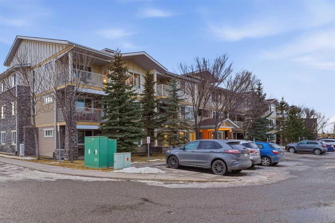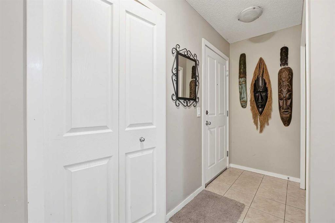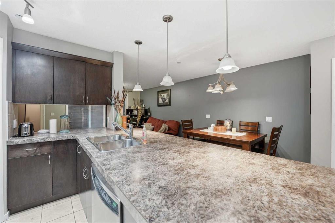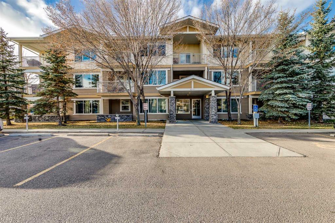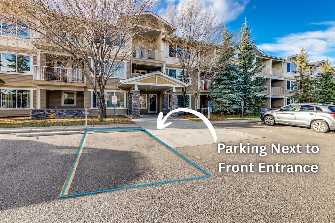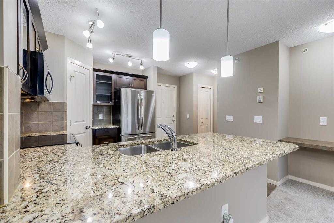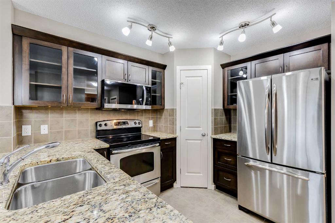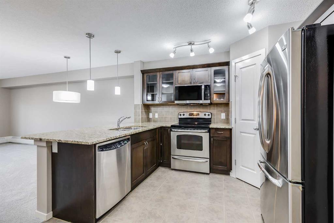2315, 700 Willowbrook Road NW
Airdrie T2B 2B7
MLS® Number: A2269609
$ 218,800
2
BEDROOMS
2 + 0
BATHROOMS
905
SQUARE FEET
2008
YEAR BUILT
Welcome to this sprawling and stylish condo in the desirable Crown Shores complex — offering exceptional value with over 900 square feet of bright, open living space. This unique home is far from the typical “cookie-cutter” layout, featuring an inviting and functional one-bedroom plus den design. The spacious den easily serves as a second bedroom, guest room, or home office, making it perfect for flexible living. The open-concept main area is highlighted by laminate flooring with in-floor heating—no bulky registers here—and hot water on demand powered by a new boiler system, ensuring year-round comfort and efficiency. The large balcony provides plenty of room for outdoor seating or a cozy patio setup, ideal for relaxing or entertaining. The primary bedroom includes a full ensuite bathroom and generous closet space, while a second full washroom adds extra convenience for guests. You’ll also enjoy in-suite laundry, a titled underground parking stall, and peace of mind knowing the building has a healthy reserve fund. Crown Shores is known for its quiet, well-maintained environment and excellent location close to shopping, parks, and amenities. This condo truly combines great value, smart design, and comfort in one appealing package—perfect for first-time buyers, downsizers, or investors alike.
| COMMUNITY | Willowbrook |
| PROPERTY TYPE | Apartment |
| BUILDING TYPE | Low Rise (2-4 stories) |
| STYLE | Single Level Unit |
| YEAR BUILT | 2008 |
| SQUARE FOOTAGE | 905 |
| BEDROOMS | 2 |
| BATHROOMS | 2.00 |
| BASEMENT | |
| AMENITIES | |
| APPLIANCES | Dishwasher, Dryer, Electric Stove, Refrigerator, Washer |
| COOLING | None |
| FIREPLACE | N/A |
| FLOORING | Laminate |
| HEATING | Boiler, In Floor |
| LAUNDRY | In Unit |
| LOT FEATURES | |
| PARKING | Garage Door Opener, Heated Garage, Parkade, Underground |
| RESTRICTIONS | Pet Restrictions or Board approval Required |
| ROOF | Asphalt Shingle |
| TITLE | Fee Simple |
| BROKER | Royal LePage Benchmark |
| ROOMS | DIMENSIONS (m) | LEVEL |
|---|---|---|
| Bedroom | 7`8" x 9`4" | Main |
| Living Room | 15`6" x 8`11" | Main |
| Kitchen | 13`10" x 11`6" | Main |
| Entrance | 4`3" x 8`5" | Main |
| 3pc Bathroom | 5`3" x 11`10" | Main |
| 4pc Ensuite bath | 4`11" x 8`4" | Main |
| Bedroom - Primary | 11`7" x 12`3" | Main |

