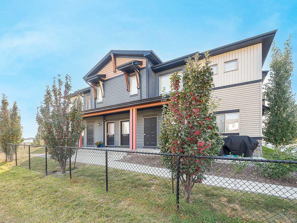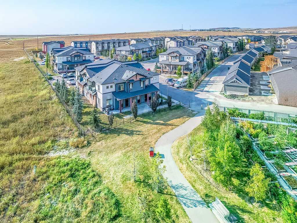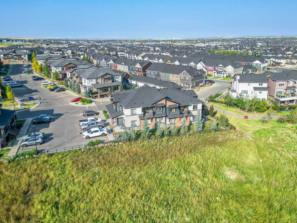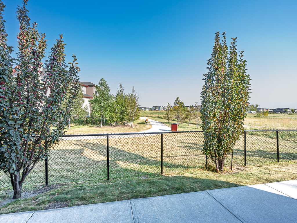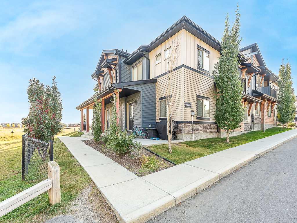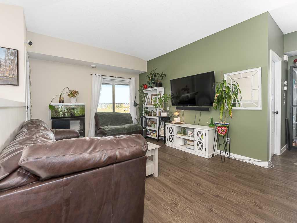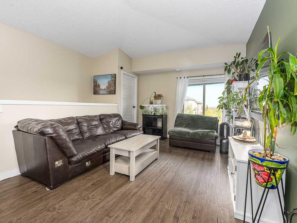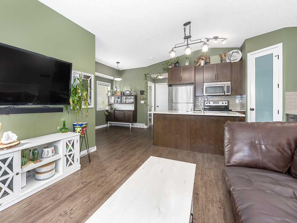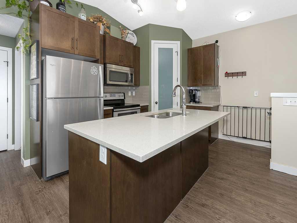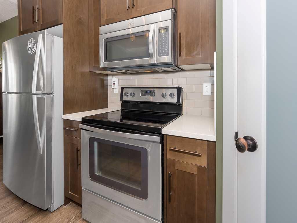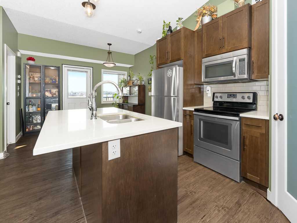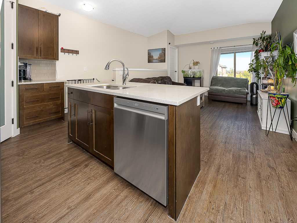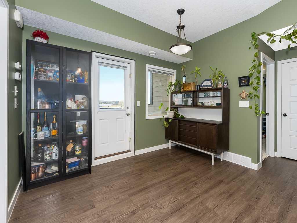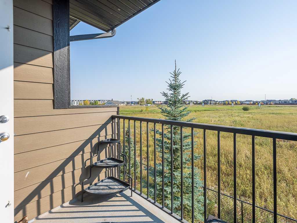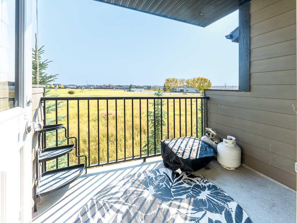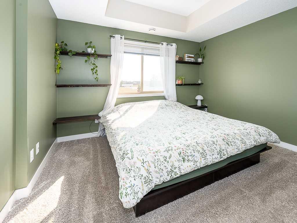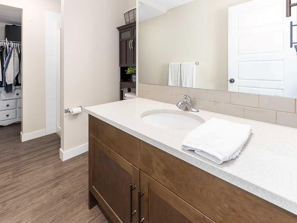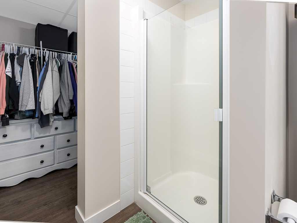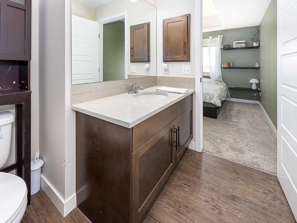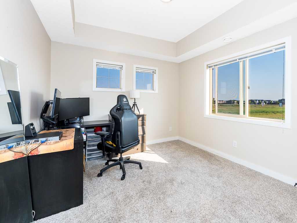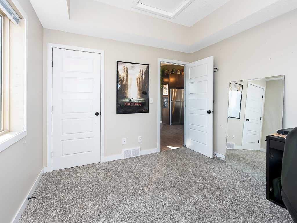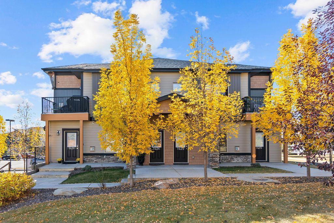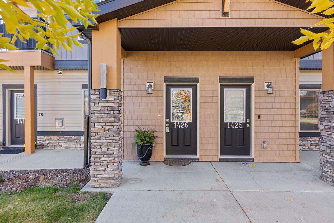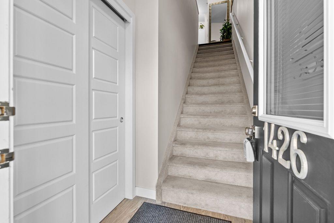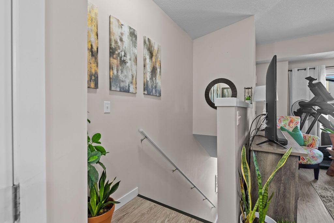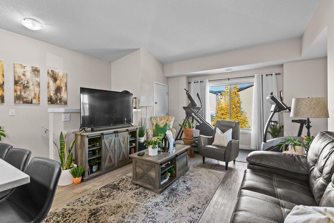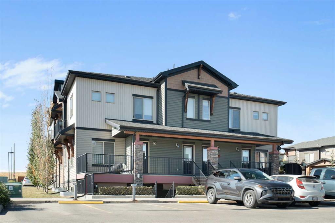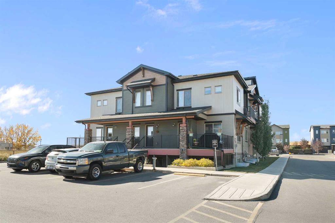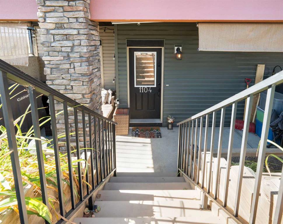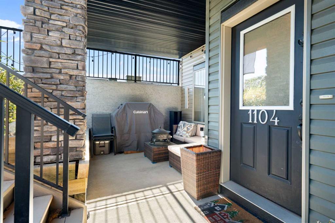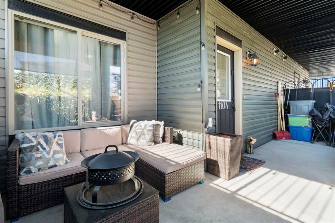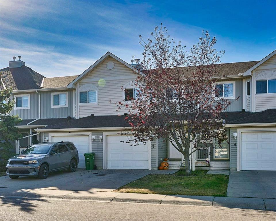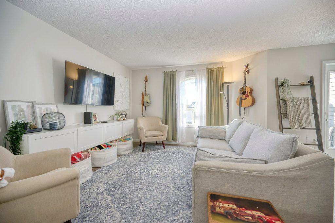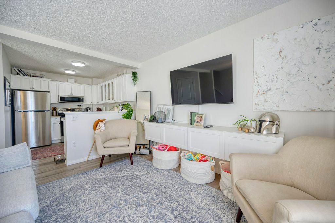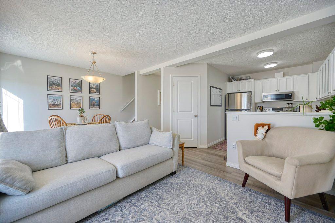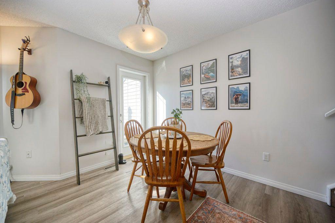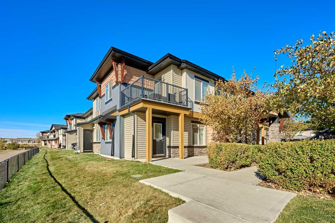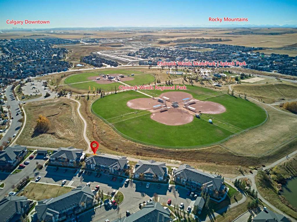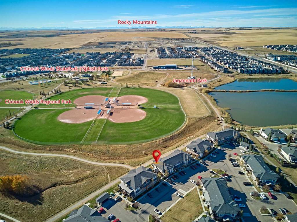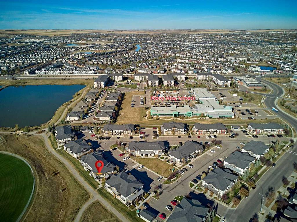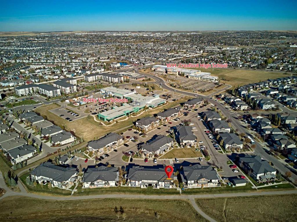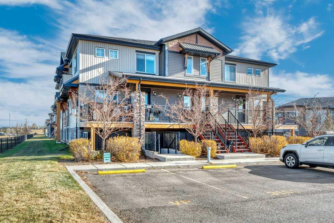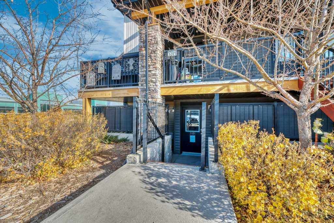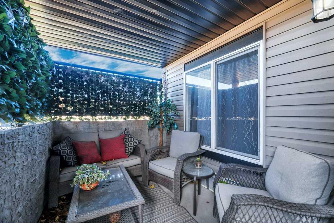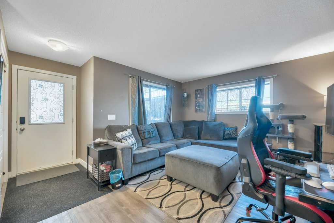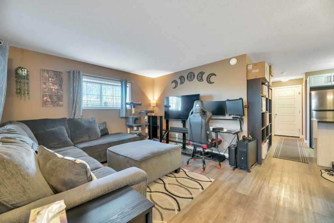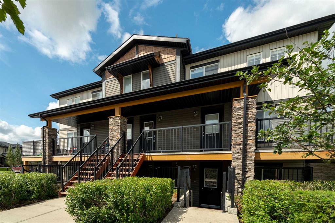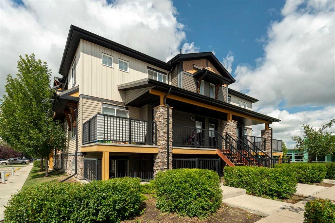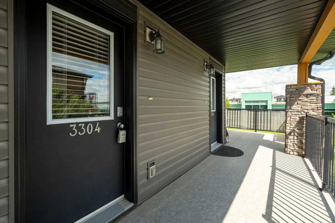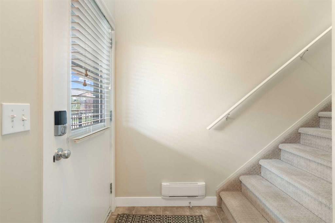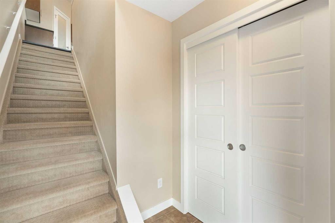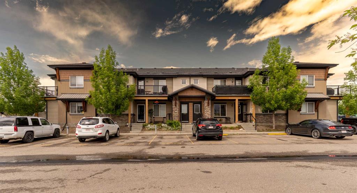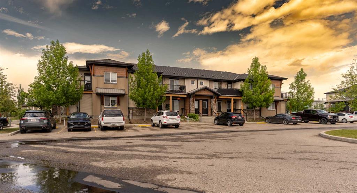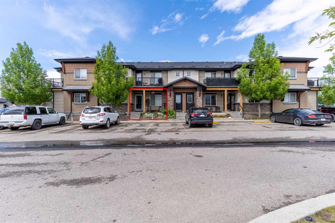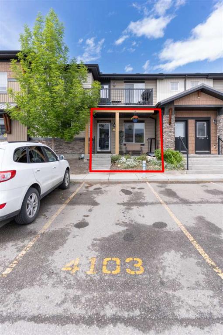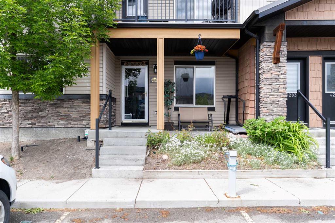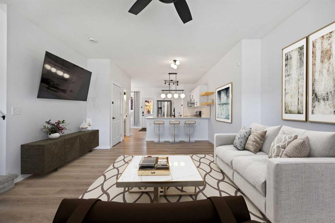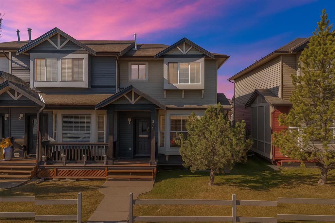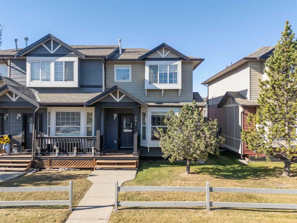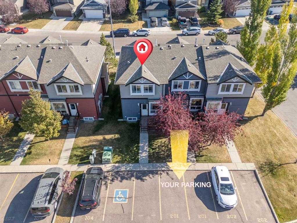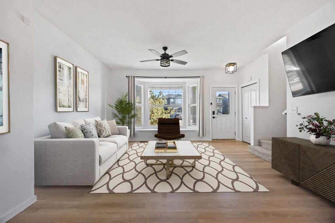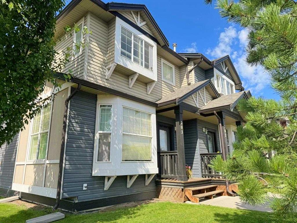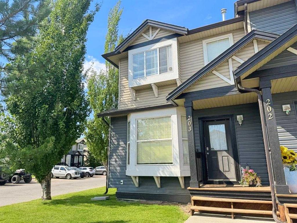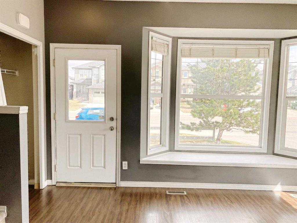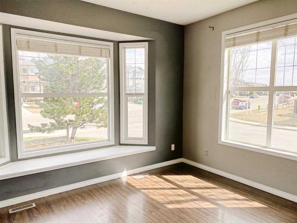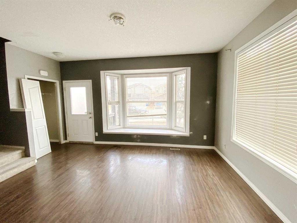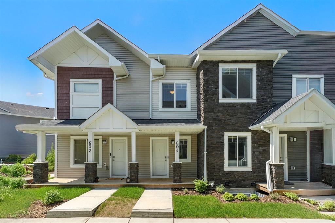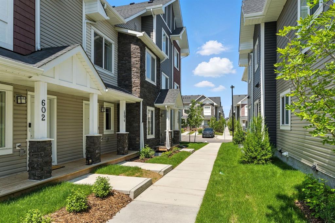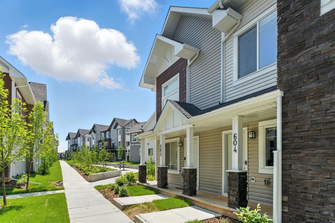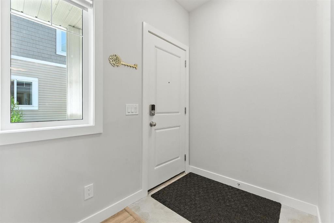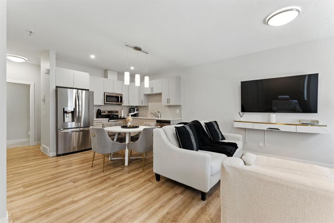1224, 2461 Baysprings Link SW
Airdrie T4B 0R7
MLS® Number: A2259723
$ 315,000
2
BEDROOMS
2 + 0
BATHROOMS
926
SQUARE FEET
2016
YEAR BUILT
**Significant Price Reduction** Experience this bright and well-appointed one-level townhouse in Airdrie, where modern comfort meets refined living. Perched on the top floor, this two-bedroom, two-bathroom home impresses with soaring vaulted ceilings and expansive windows that flood the space with natural light. The kitchen features quartz countertops, stainless steel appliances, sleek cabinetry, and a large island with eating bar, perfect for everyday living or entertaining. The open-concept design flows seamlessly into the dining and living areas, creating an inviting space to gather or unwind. The private primary suite offers a walk-in closet and ensuite bathroom, while the second bedroom and full bath provide versatile options for guests, family, or a home office. Step outside to the sun-filled south-facing deck ideal for relaxing or hosting summer barbecues. Additional highlights include in-suite laundry, two parking stalls (one titled, one assigned), and the convenience of low-maintenance living in a well-cared-for community. With breathtaking rural vistas, close proximity to Airdrie’s pathways, parks, and amenities, plus just a short 15-minute drive to Calgary, this home is the perfect blend of style, comfort, and location. Don’t miss it!
| COMMUNITY | Baysprings |
| PROPERTY TYPE | Row/Townhouse |
| BUILDING TYPE | Other |
| STYLE | Stacked Townhouse |
| YEAR BUILT | 2016 |
| SQUARE FOOTAGE | 926 |
| BEDROOMS | 2 |
| BATHROOMS | 2.00 |
| BASEMENT | None |
| AMENITIES | |
| APPLIANCES | Dishwasher, Electric Range, Microwave Hood Fan, Refrigerator, Washer/Dryer |
| COOLING | None |
| FIREPLACE | N/A |
| FLOORING | Carpet, Vinyl Plank |
| HEATING | Forced Air, Natural Gas |
| LAUNDRY | In Unit |
| LOT FEATURES | See Remarks |
| PARKING | Assigned, Stall, Titled |
| RESTRICTIONS | Board Approval |
| ROOF | Asphalt Shingle |
| TITLE | Fee Simple |
| BROKER | RE/MAX iRealty Innovations |
| ROOMS | DIMENSIONS (m) | LEVEL |
|---|---|---|
| Kitchen | 12`0" x 9`9" | Main |
| Dining Room | 120`0" x 11`5" | Main |
| Living Room | 120`0" x 11`5" | Main |
| Bedroom - Primary | 11`9" x 10`0" | Main |
| Bedroom | 11`3" x 10`0" | Main |
| 4pc Bathroom | Main | |
| 3pc Ensuite bath | Main |

