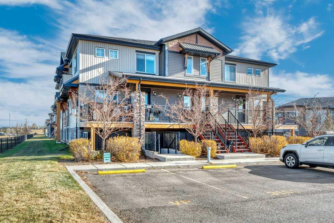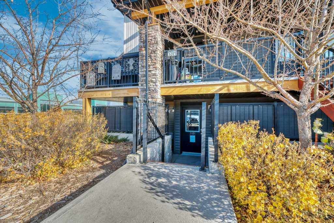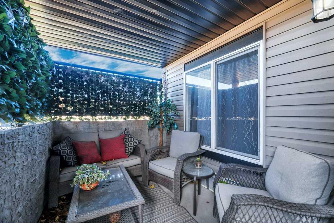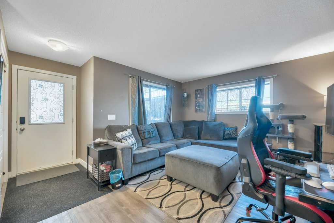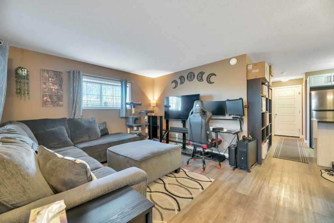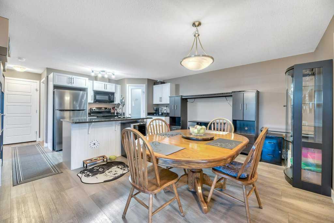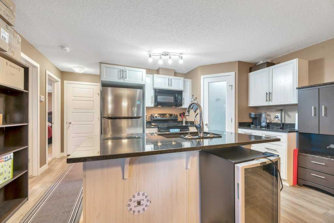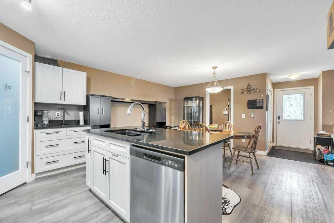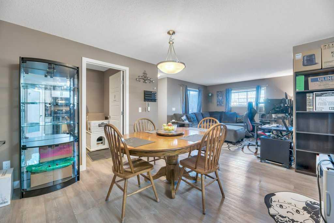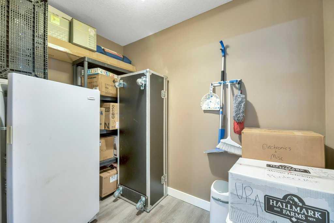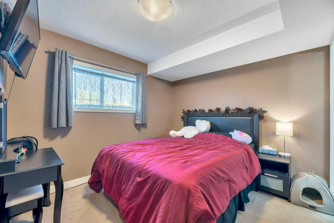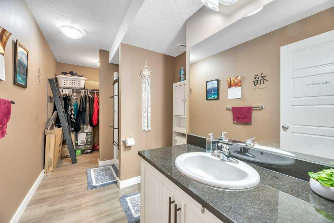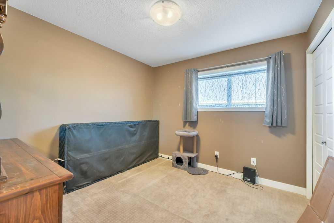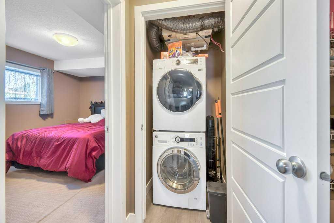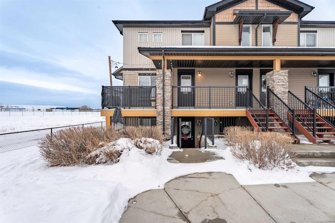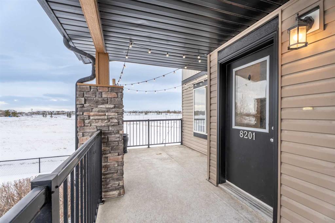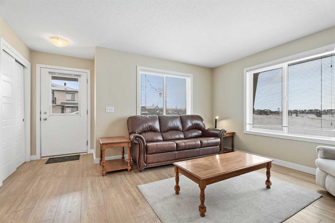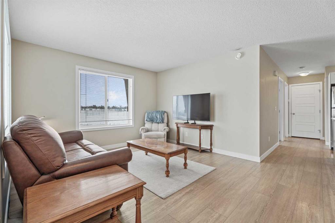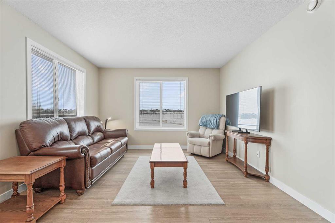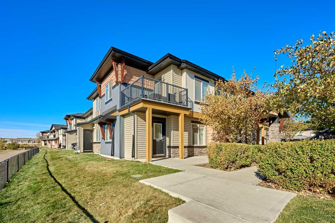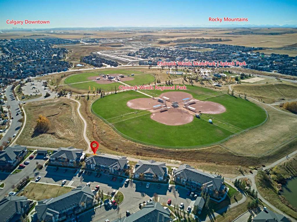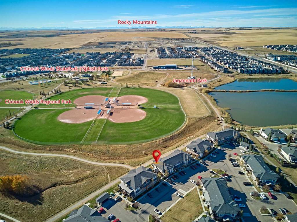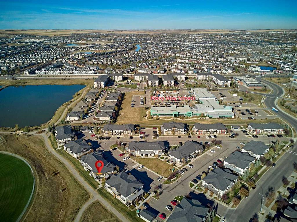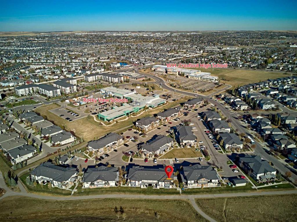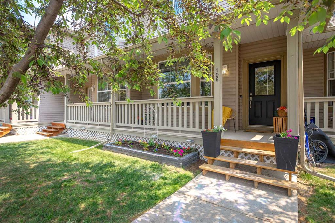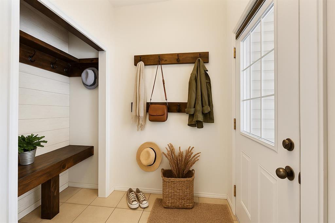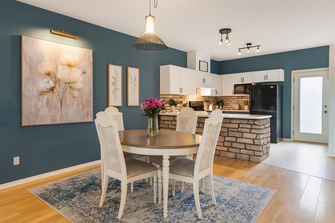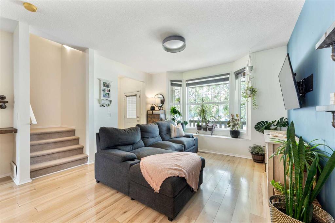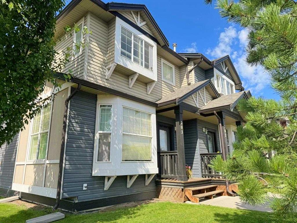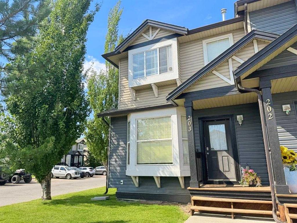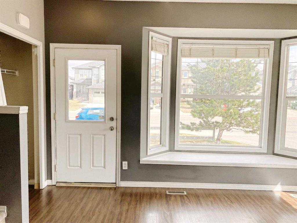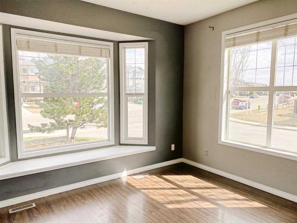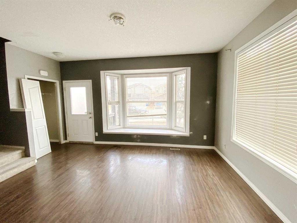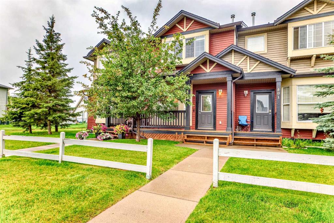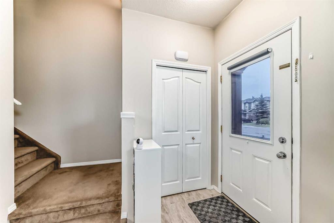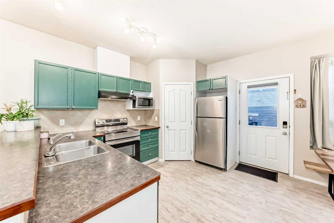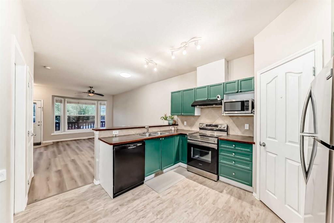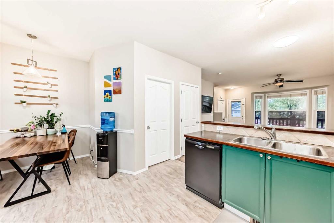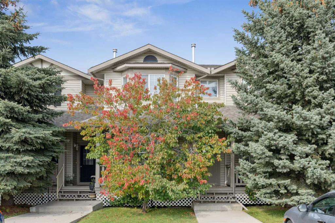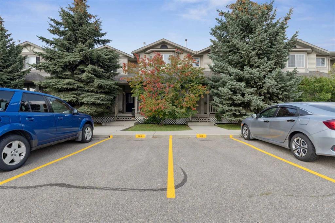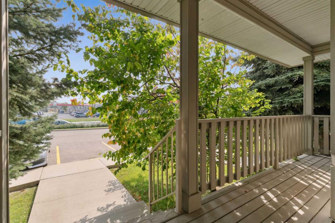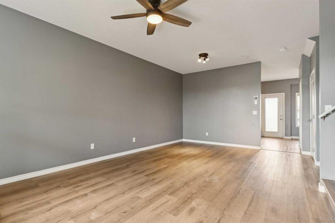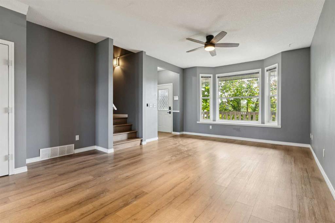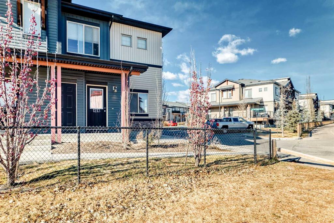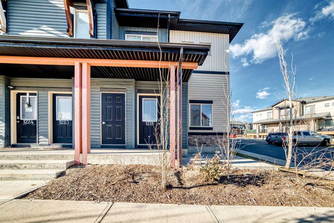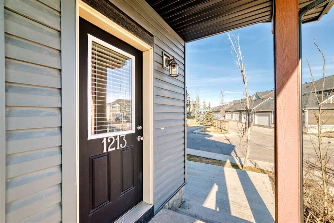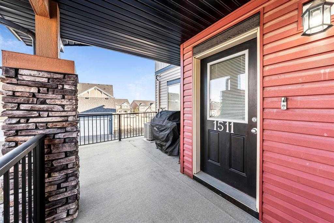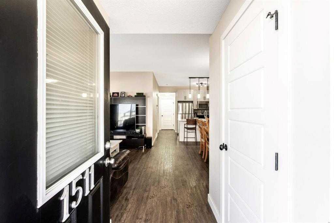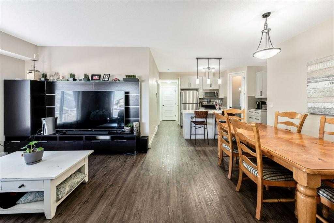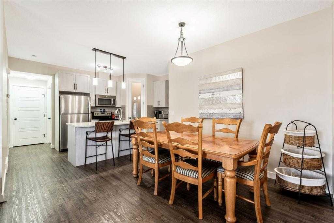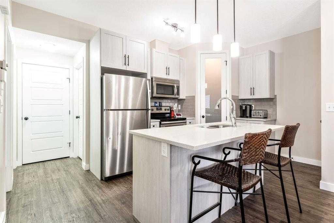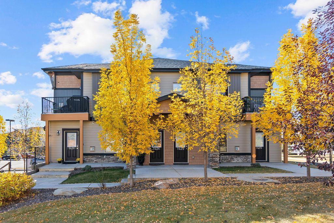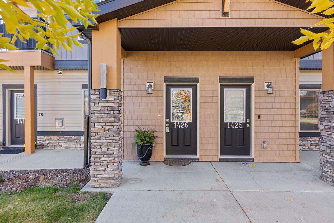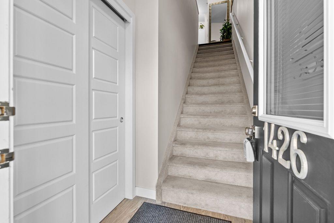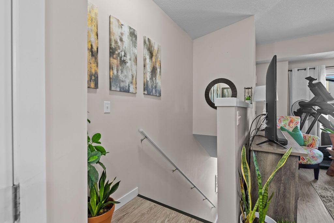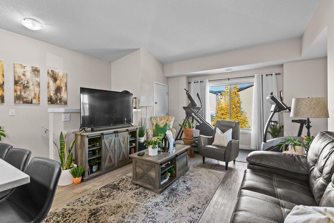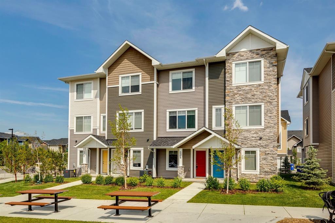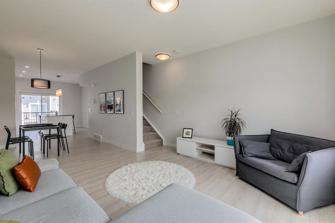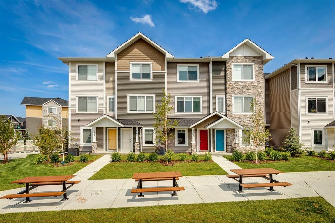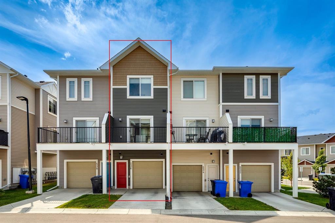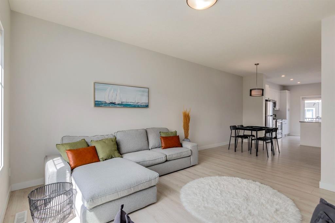3101, 2781 Chinook Winds Drive SW
Airdrie T4B 3S5
MLS® Number: A2268671
$ 309,000
2
BEDROOMS
2 + 0
BATHROOMS
920
SQUARE FEET
2013
YEAR BUILT
Welcome to this well-designed and comfortable 2-bedroom, 2-bath corner unit, quietly tucked within a nicely maintained Stacked townhouse-style complex in Prairie Springs. With over 900 sq. ft. of thoughtfully planned living space, this home combines practicality and comfort in a layout that just makes sense. A private outdoor sitting area at the entrance gives the home a welcoming first impression — perfect for morning coffee or a quiet evening outside. Inside, the open-concept layout features a spacious kitchen with granite countertops, a large island with a siligranite sink, a corner pantry, and plenty of room for a full-size dining table. The living area is well-proportioned, offering flexibility for furniture placement and a comfortable space to relax. The primary bedroom includes a walk-in closet and a 3-piece ensuite, while the second bedroom is generous in size and sits next to a 4-piece guest bathroom — ideal for family, guests, or a home office. Additional conveniences include in-suite laundry, two parking stalls (one titled and one assigned), and a visitor parking space just steps away. Being a lower-level corner unit means no shared walls on one side and large windows that provide a pleasant outlook and a sense of openness. The complex is pet-friendly, and the surrounding area offers easy access to walking paths, parks, and schools — everything you need for a simple, connected lifestyle. This inviting home is move-in ready and available just in time to settle in before the holidays.
| COMMUNITY | Prairie Springs |
| PROPERTY TYPE | Row/Townhouse |
| BUILDING TYPE | Four Plex |
| STYLE | Bungalow |
| YEAR BUILT | 2013 |
| SQUARE FOOTAGE | 920 |
| BEDROOMS | 2 |
| BATHROOMS | 2.00 |
| BASEMENT | None |
| AMENITIES | |
| APPLIANCES | Dishwasher, Electric Stove, Microwave Hood Fan, Refrigerator, Washer/Dryer |
| COOLING | None |
| FIREPLACE | N/A |
| FLOORING | Carpet, Vinyl Plank |
| HEATING | Forced Air |
| LAUNDRY | In Unit |
| LOT FEATURES | Other |
| PARKING | Assigned, Off Street, Owned, Parking Lot, Stall |
| RESTRICTIONS | None Known |
| ROOF | Asphalt Shingle |
| TITLE | Fee Simple |
| BROKER | Century 21 Bamber Realty LTD. |
| ROOMS | DIMENSIONS (m) | LEVEL |
|---|---|---|
| 3pc Ensuite bath | 10`2" x 6`8" | Main |
| 4pc Bathroom | 11`1" x 5`0" | Main |
| Bedroom | 9`7" x 9`8" | Main |
| Dining Room | 11`6" x 9`4" | Main |
| Kitchen | 15`0" x 10`2" | Main |
| Living Room | 13`7" x 12`2" | Main |
| Bedroom - Primary | 9`6" x 12`7" | Main |
| Storage | 8`4" x 5`4" | Main |

