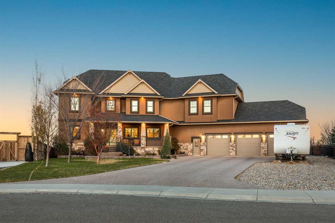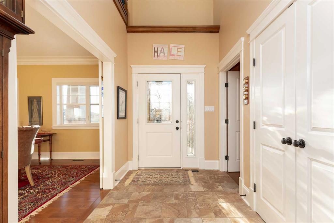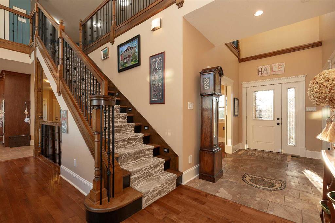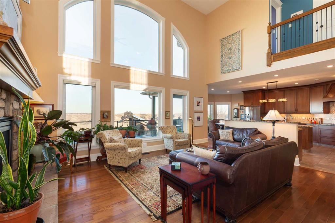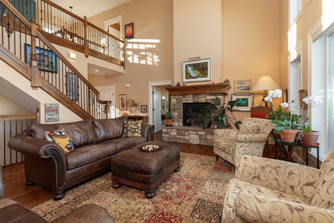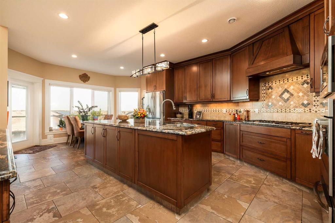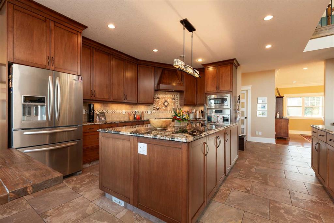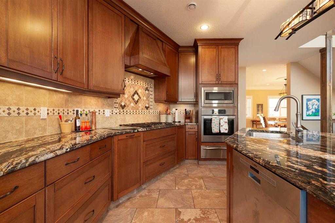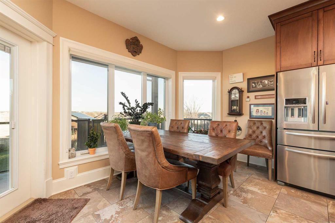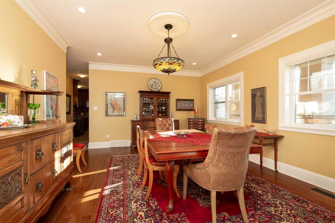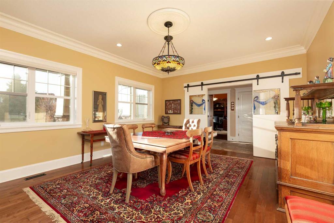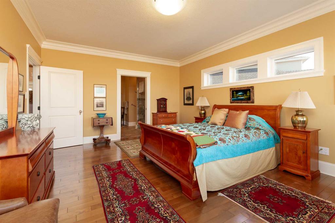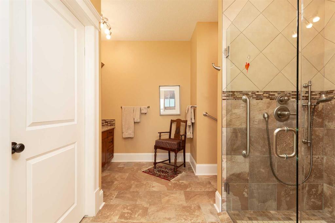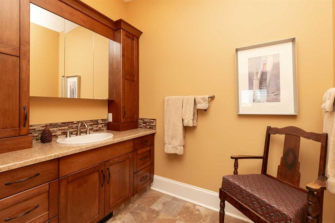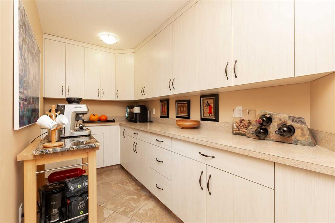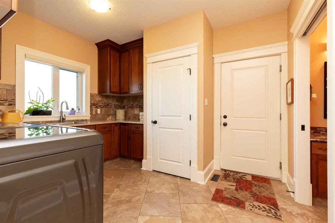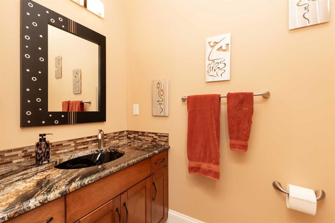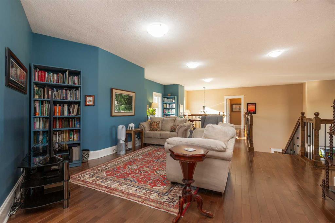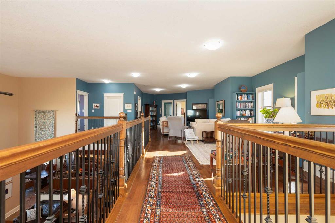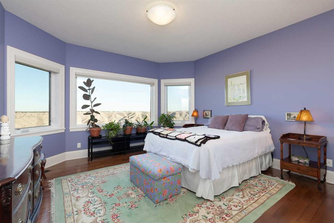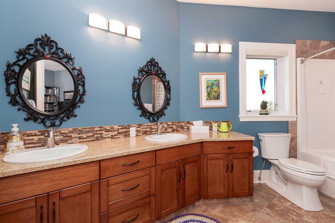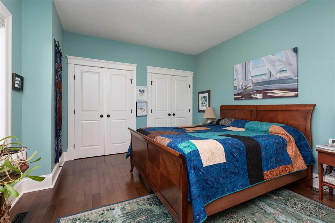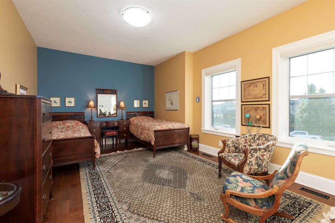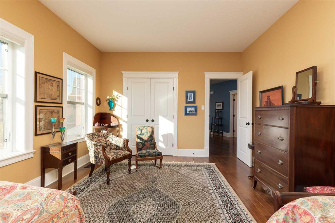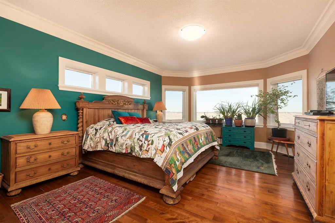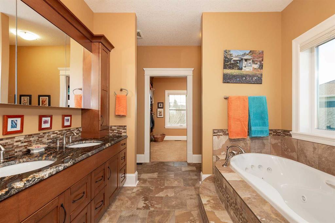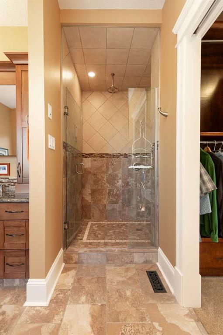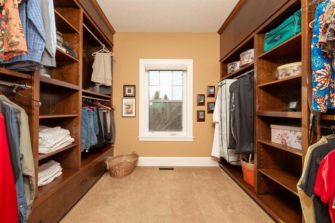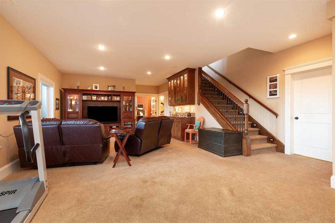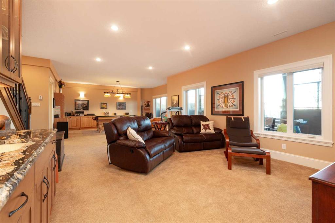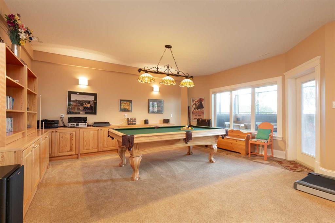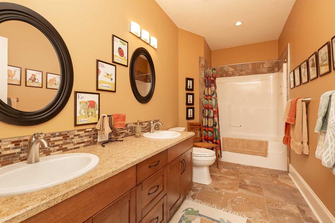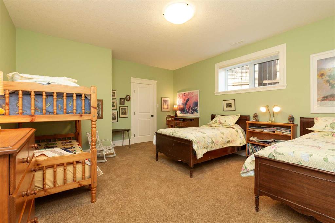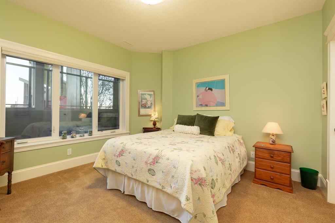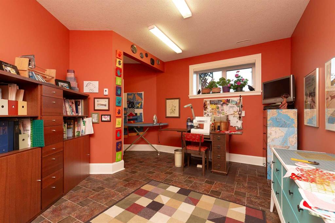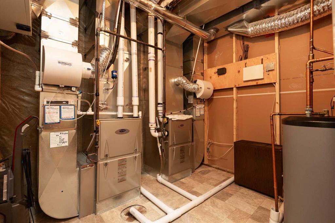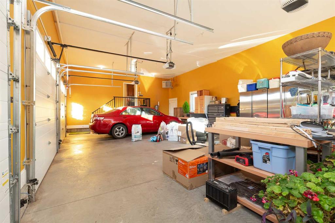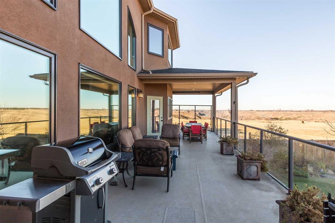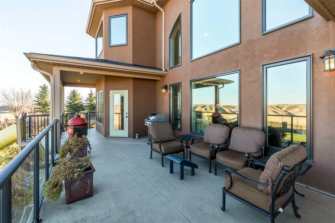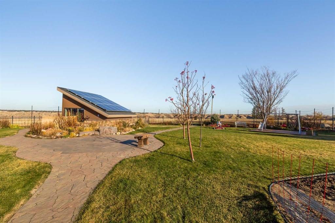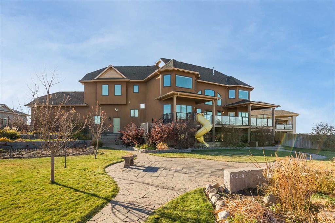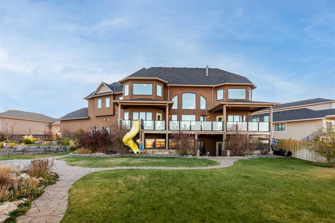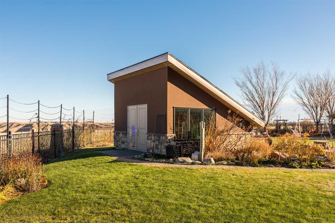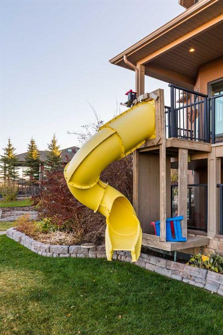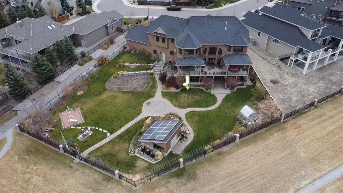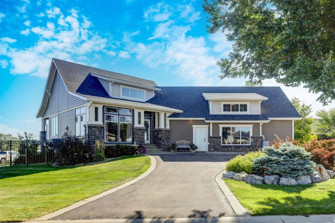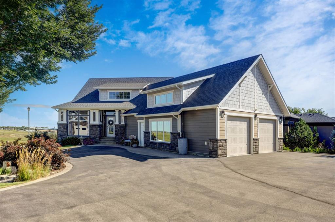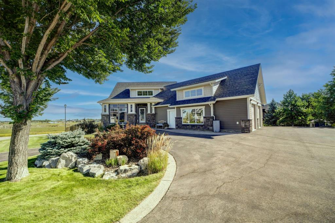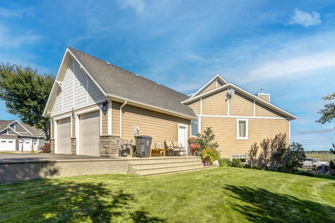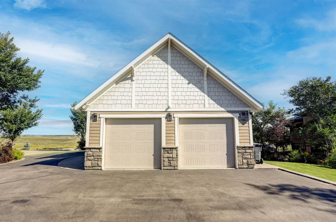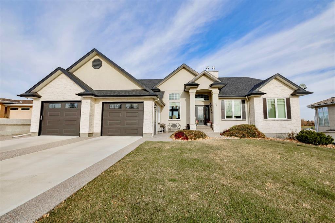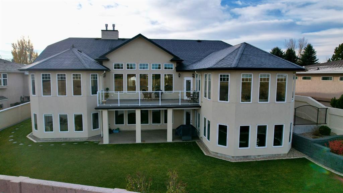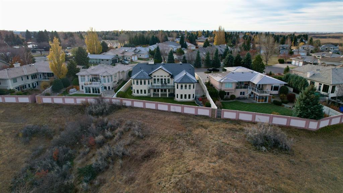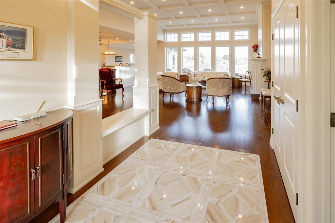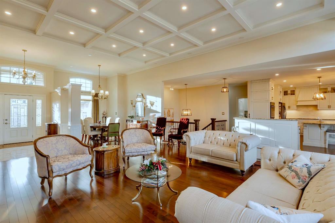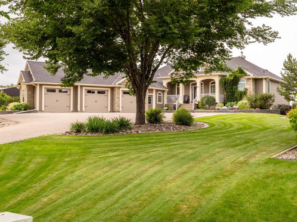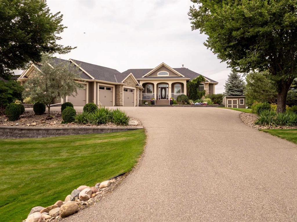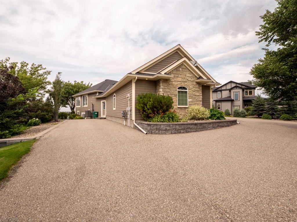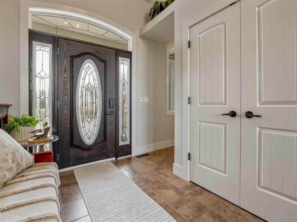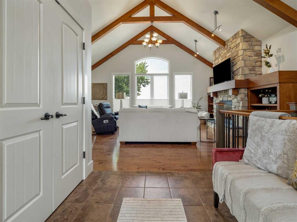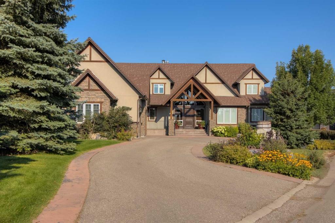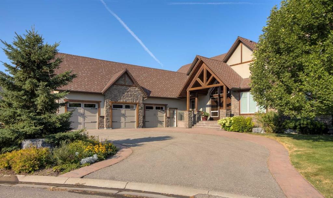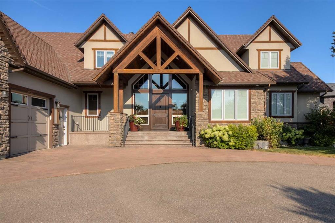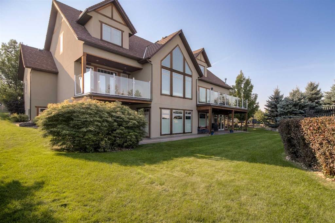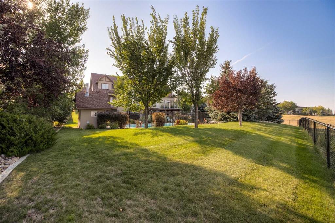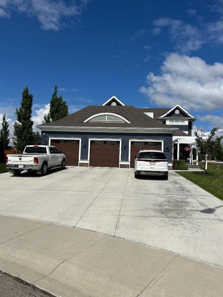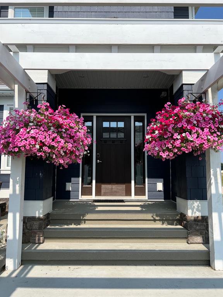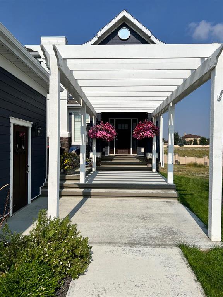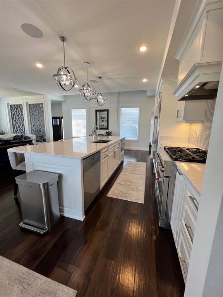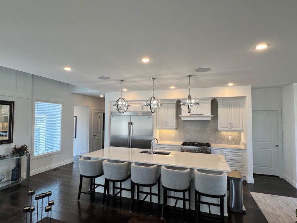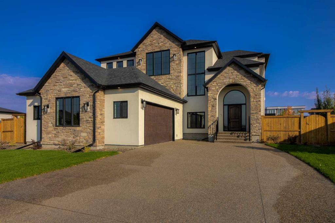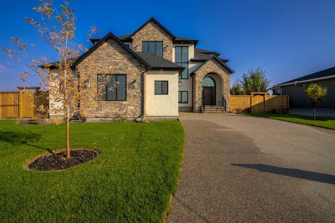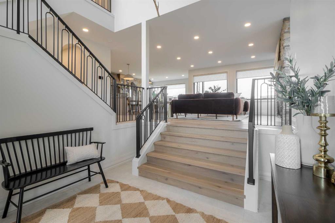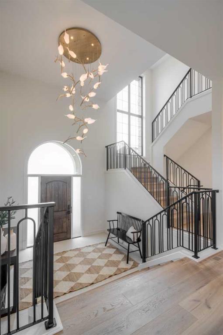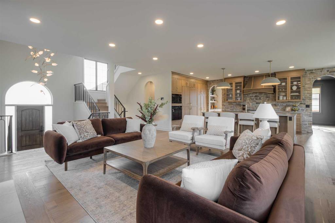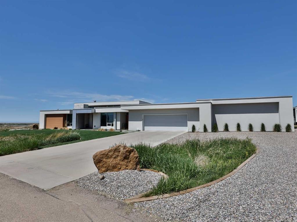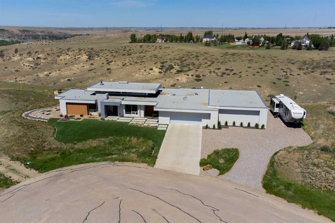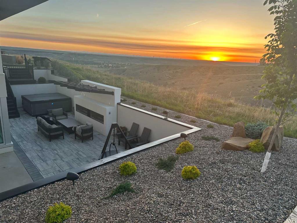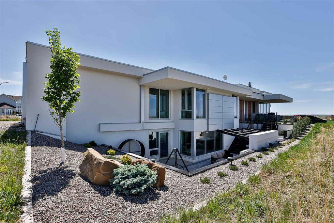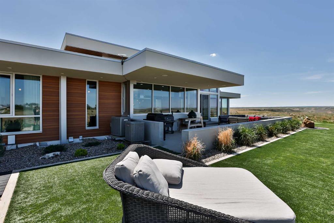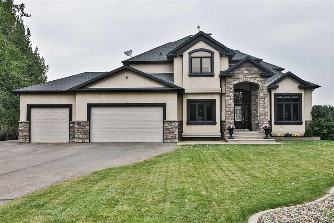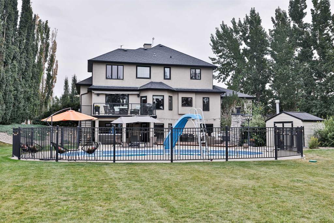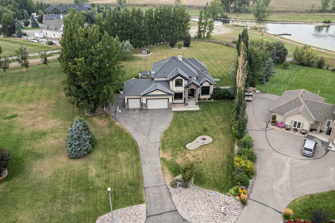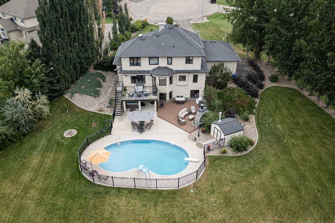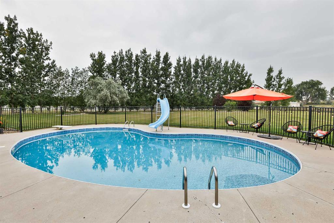124 Canyoncrest Point W
Lethbridge T1K 5C6
MLS® Number: A2269658
$ 1,650,000
7
BEDROOMS
4 + 1
BATHROOMS
3,851
SQUARE FEET
2012
YEAR BUILT
Step into this extraordinary home — a rare combination of luxury, space, and thoughtful design, perfectly crafted for families who love comfort, entertaining, and breathtaking surroundings. Boasting 7 spacious bedrooms and 5 beautifully appointed bathrooms, this residence offers unmatched flexibility, including the option to place your primary bedroom on either the main floor or upper level to suit your lifestyle. Inside, every detail exudes elegance and functionality. Luxurious hardwood floors flow throughout the home, complementing the chef-inspired kitchen with granite countertops and a butler’s pantry — ideal for hosting intimate dinners or large gatherings. The formal dining room sets the stage for memorable family celebrations, while the main floor office provides a quiet, stylish workspace. Multiple living areas, including a huge family room, flex room, and expansive living room, create abundant space for relaxation, entertainment, hobbies / crafts and family connection. The walkout basement opens seamlessly to a backyard oasis featuring paving stone pathways, a greenhouse, shed, and a fun slide that lets the kids go directly from the deck to the yard below. The expansive deck spans the entire length of the home, partially covered to enjoy city views in any weather — a perfect spot for morning coffee, sunset cocktails, or outdoor entertaining. Practicality meets luxury with underground sprinklers, solar panels, a heated triple-car attached garage, RV parking, and plenty of guest parking. Step outside to find walking and biking paths just beyond your backyard, giving you easy access to outdoor recreation while still enjoying your private retreat. With arguably the most breathtaking views in the city, abundant living space, and family-friendly design at every turn, this home truly offers the ultimate lifestyle of comfort, elegance, and convenience. Whether you’re hosting large gatherings, enjoying quiet family evenings, or simply soaking in the views, this residence is more than a home — it’s a place where lifelong memories are made.
| COMMUNITY | The Canyons |
| PROPERTY TYPE | Detached |
| BUILDING TYPE | House |
| STYLE | 2 Storey |
| YEAR BUILT | 2012 |
| SQUARE FOOTAGE | 3,851 |
| BEDROOMS | 7 |
| BATHROOMS | 5.00 |
| BASEMENT | Full |
| AMENITIES | |
| APPLIANCES | Dryer, Electric Cooktop, Garage Control(s), Microwave, Refrigerator, Stove(s), Washer |
| COOLING | Central Air |
| FIREPLACE | Gas, Living Room |
| FLOORING | Carpet, Hardwood, Tile |
| HEATING | In Floor, Forced Air |
| LAUNDRY | Main Level |
| LOT FEATURES | Back Yard, Landscaped, Lawn, No Neighbours Behind, Pie Shaped Lot, Private, Underground Sprinklers, Views |
| PARKING | RV Access/Parking, Triple Garage Attached |
| RESTRICTIONS | None Known |
| ROOF | Asphalt Shingle |
| TITLE | Fee Simple |
| BROKER | Lethbridge Real Estate.com |
| ROOMS | DIMENSIONS (m) | LEVEL |
|---|---|---|
| Family Room | 26`2" x 19`6" | Basement |
| Flex Space | 14`5" x 18`5" | Basement |
| Bedroom | 14`5" x 16`7" | Basement |
| Storage | 11`10" x 9`2" | Basement |
| Storage | 16`2" x 4`1" | Basement |
| Furnace/Utility Room | 10`2" x 12`10" | Basement |
| 5pc Ensuite bath | 0`0" x 0`0" | Basement |
| Flex Space | 17`5" x 15`10" | Basement |
| Bedroom | 13`7" x 16`8" | Basement |
| Office | 9`10" x 11`0" | Main |
| Dining Room | 17`2" x 13`10" | Main |
| Living Room | 24`0" x 31`0" | Main |
| Kitchen | 16`2" x 24`2" | Main |
| Bedroom | 13`10" x 18`8" | Main |
| 3pc Ensuite bath | 0`0" x 0`0" | Main |
| Pantry | 15`7" x 9`0" | Main |
| 2pc Bathroom | 0`0" x 0`0" | Main |
| Laundry | 10`8" x 12`4" | Main |
| Bonus Room | 37`11" x 22`4" | Second |
| Bedroom - Primary | 13`11" x 26`10" | Second |
| 5pc Ensuite bath | 0`0" x 0`0" | Second |
| Bedroom | 14`3" x 14`6" | Second |
| 5pc Bathroom | 0`0" x 0`0" | Second |
| Bedroom | 14`7" x 12`4" | Second |
| Bedroom | 17`8" x 12`5" | Second |

