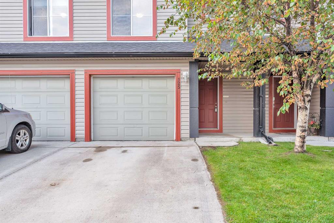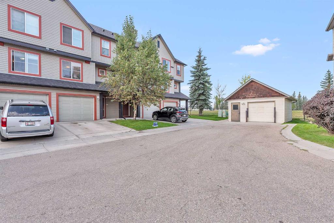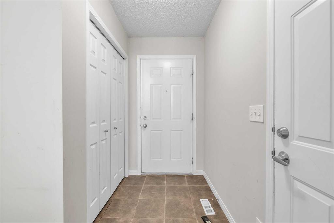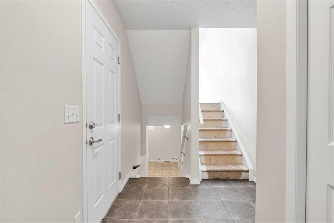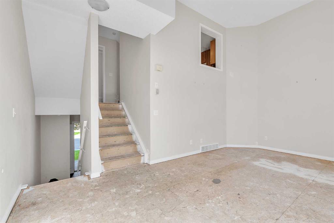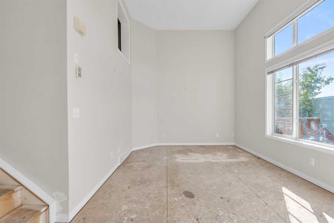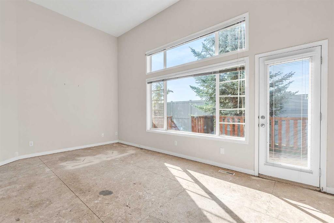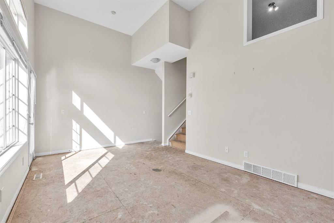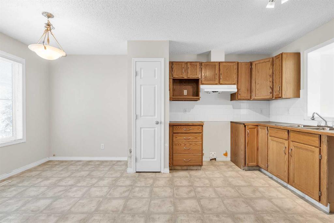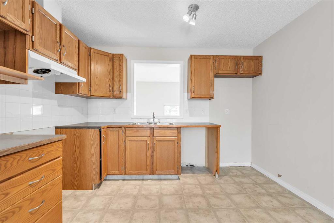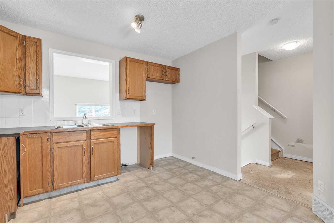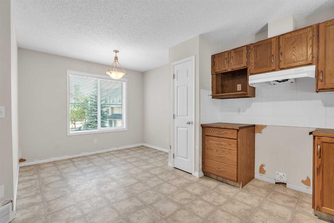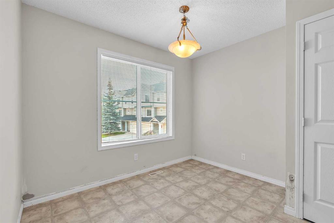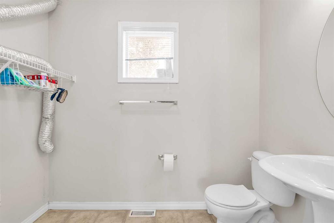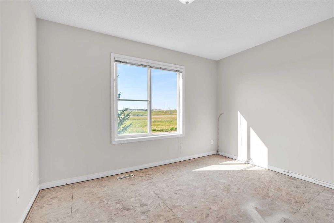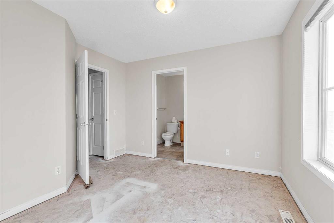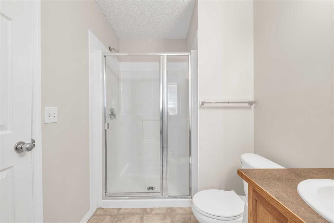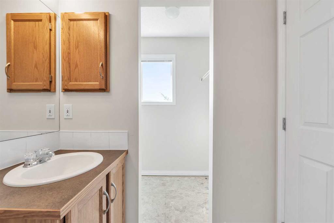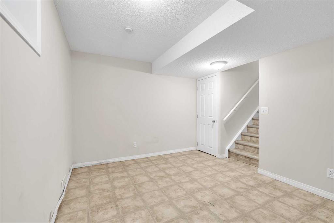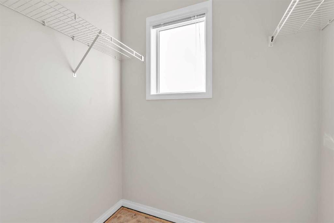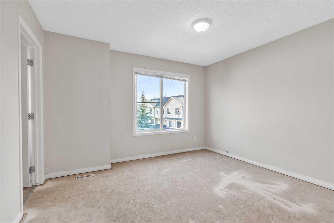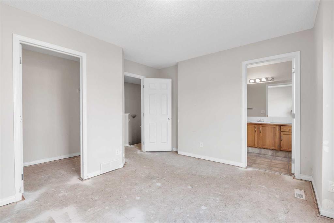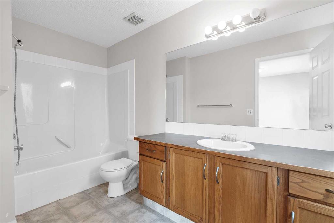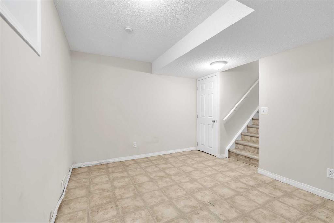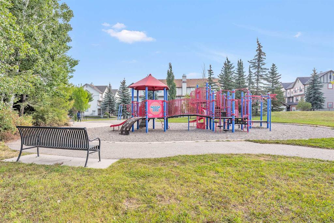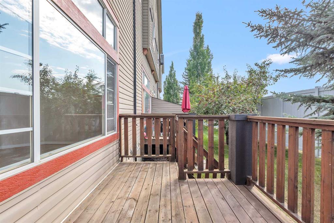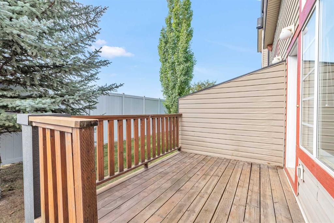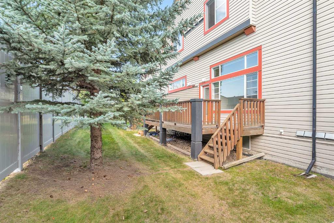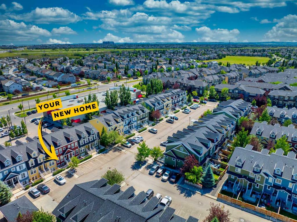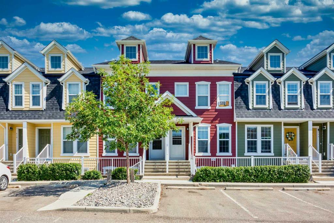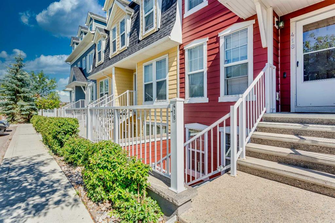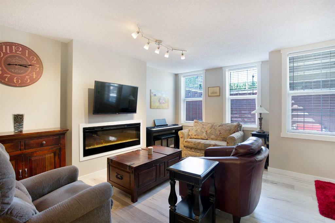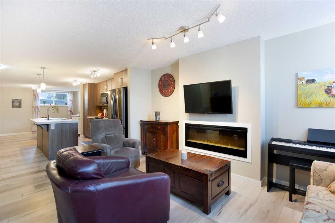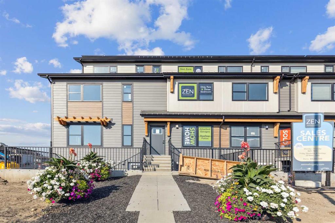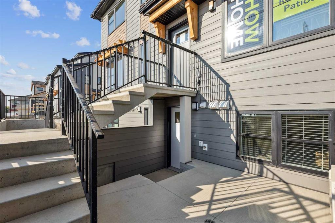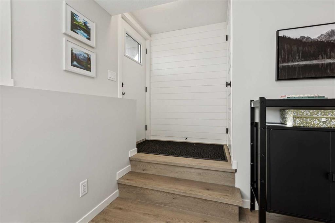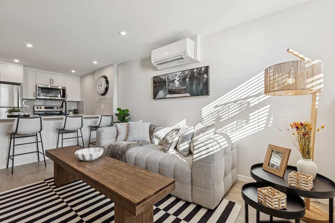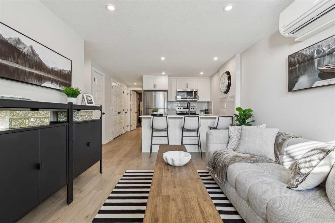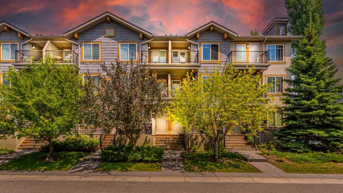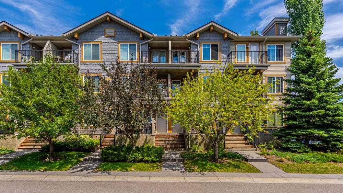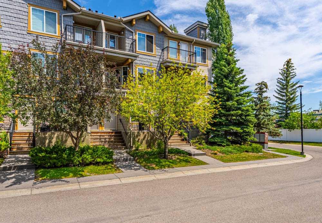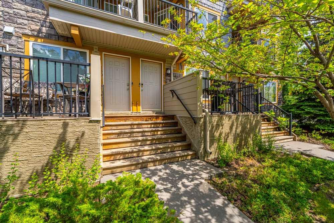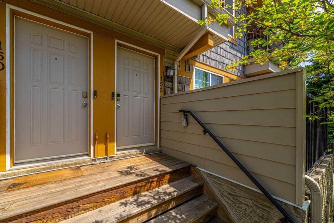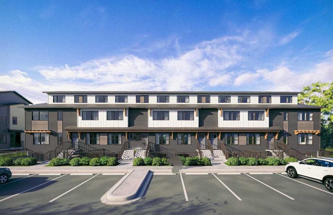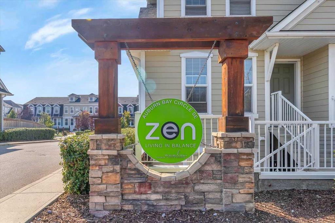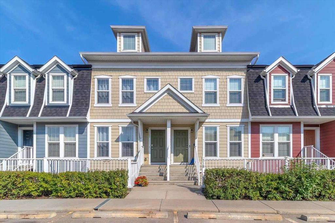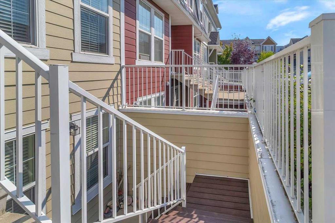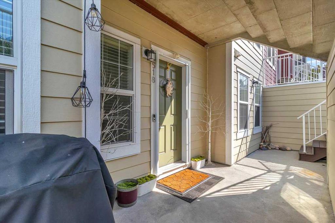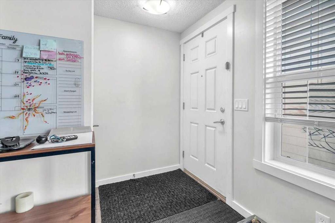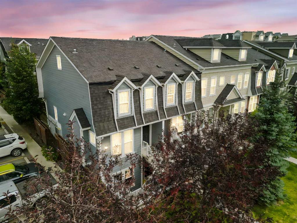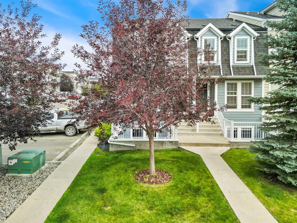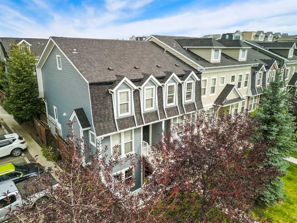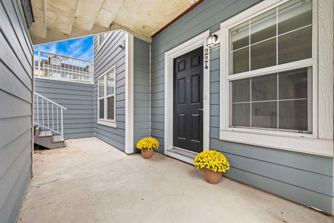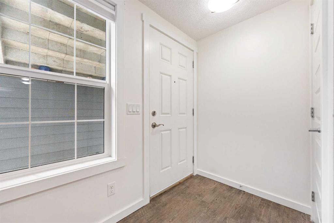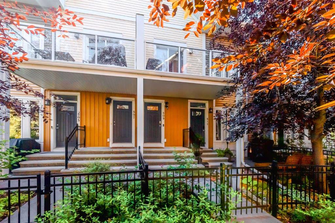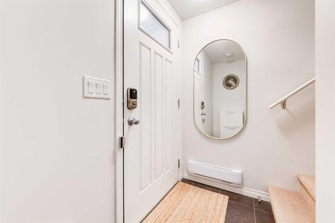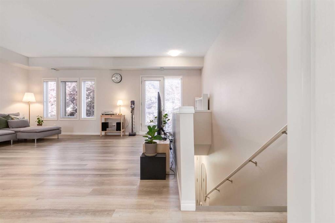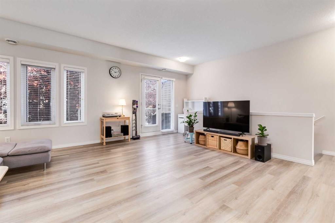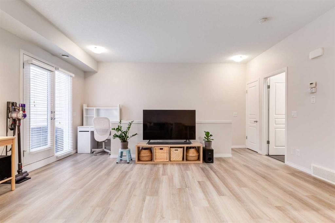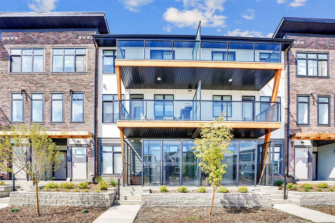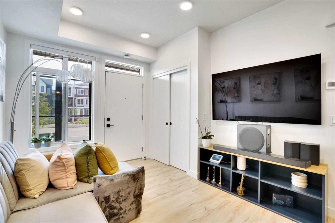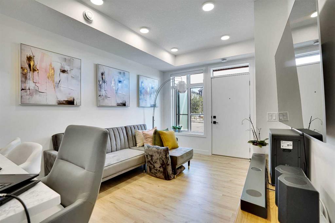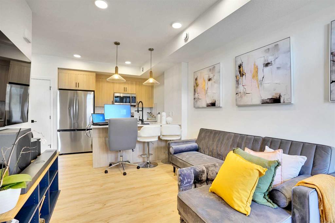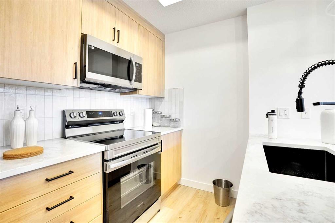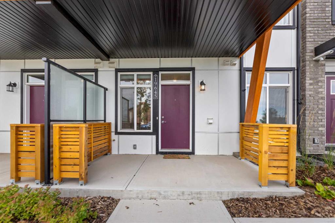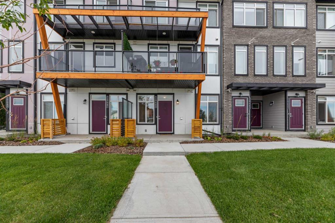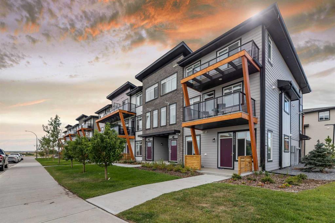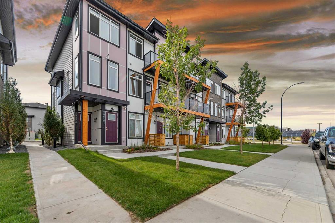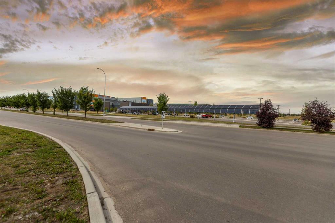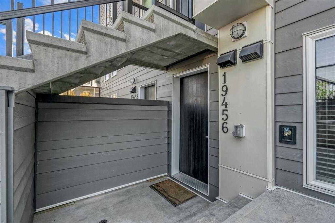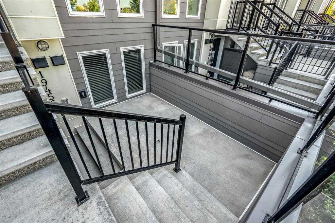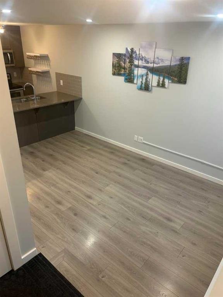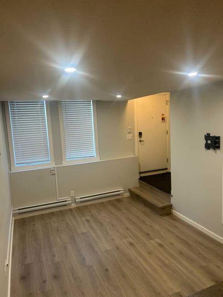125 Copperfield Lane SE
Calgary T2Z 4S9
MLS® Number: A2257290
$ 284,900
2
BEDROOMS
2 + 1
BATHROOMS
1,287
SQUARE FEET
2004
YEAR BUILT
ATTENTION..... This investment is an excellent opportunity for buyers or investors looking to build equity! This spacious townhouse is priced below market value and offers fantastic potential with some updating and repairs. The townhouse offers over 1300 square feet of living space. The two spacious bedrooms have their own en-suites, a sunken living room with a cathedral ceiling that allows for plenty of natural light throughout, a bright and open kitchen with a dining area, and a laundry room with a 2-piece bath. The lower family room could also serve as an office, and there is a single attached garage with entry to the main floor. The back deck is private, backing onto a bike path and green area. This townhouse provides a solid layout in a desirable community. Perfect for the renovators, first-time buyers willing to do some work or investors seeking value. With your personal touches, this property can truly shine! Do not miss this opportunity to own at an affordable price in today's market!
| COMMUNITY | Copperfield |
| PROPERTY TYPE | Row/Townhouse |
| BUILDING TYPE | Five Plus |
| STYLE | 4 Level Split |
| YEAR BUILT | 2004 |
| SQUARE FOOTAGE | 1,287 |
| BEDROOMS | 2 |
| BATHROOMS | 3.00 |
| BASEMENT | Finished, Partial |
| AMENITIES | |
| APPLIANCES | None |
| COOLING | None |
| FIREPLACE | N/A |
| FLOORING | Ceramic Tile, Linoleum |
| HEATING | Forced Air |
| LAUNDRY | Electric Dryer Hookup, In Bathroom, In Unit, Washer Hookup |
| LOT FEATURES | Backs on to Park/Green Space, Few Trees, Landscaped, Street Lighting |
| PARKING | Single Garage Attached |
| RESTRICTIONS | Pet Restrictions or Board approval Required, Pets Allowed, Utility Right Of Way |
| ROOF | Asphalt Shingle |
| TITLE | Fee Simple |
| BROKER | Town Residential |
| ROOMS | DIMENSIONS (m) | LEVEL |
|---|---|---|
| Bedroom - Primary | 10`9" x 12`2" | Level 4 |
| 4pc Ensuite bath | 11`5" x 5`6" | Level 4 |
| Bedroom | 11`11" x 11`3" | Level 4 |
| 3pc Ensuite bath | 8`4" x 5`10" | Level 4 |
| Family Room | 13`2" x 10`3" | Lower |
| Living Room | 18`2" x 10`10" | Second |
| Kitchen | 11`1" x 9`9" | Third |
| Dining Room | 9`10" x 6`9" | Third |
| 2pc Bathroom | 4`11" x 4`2" | Third |

