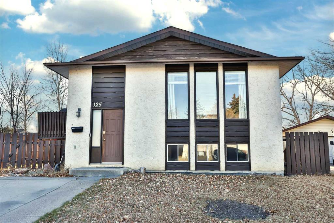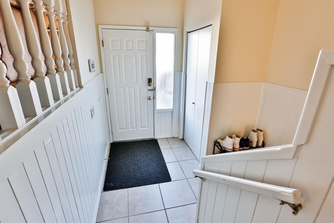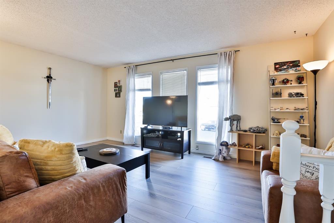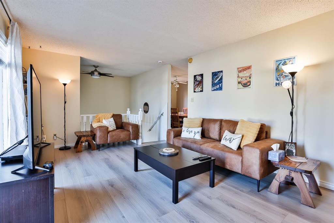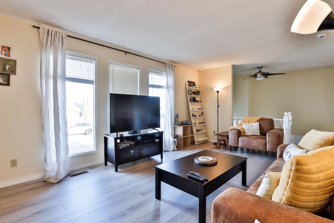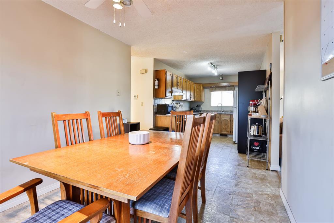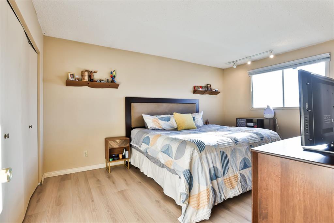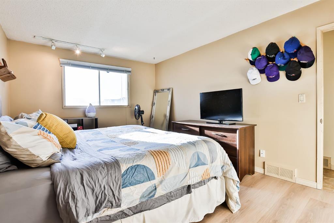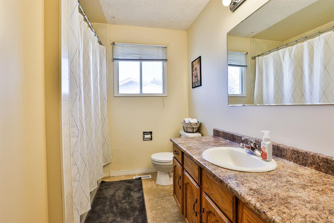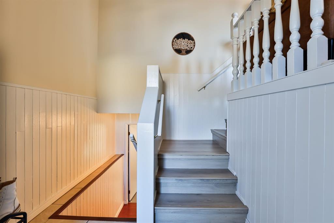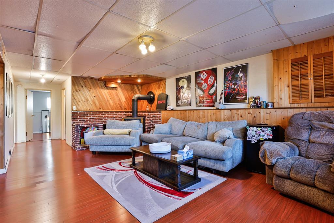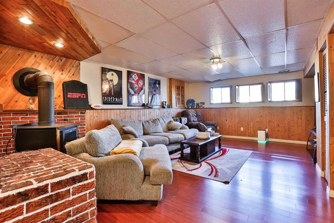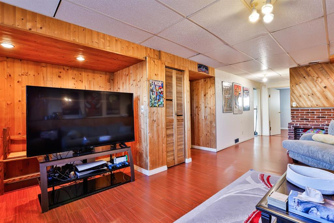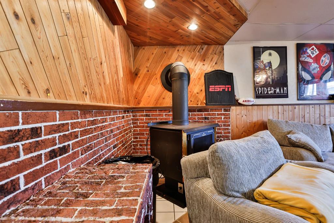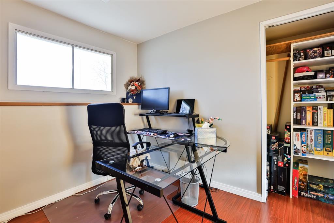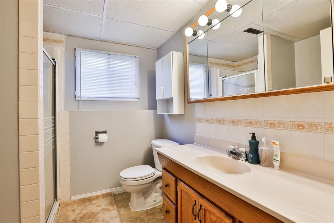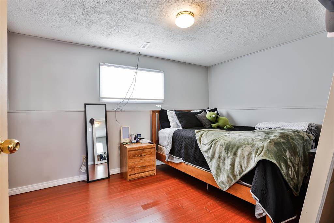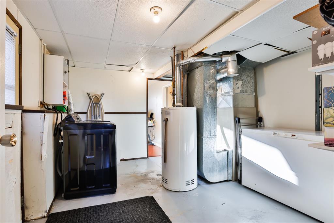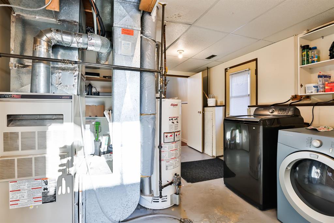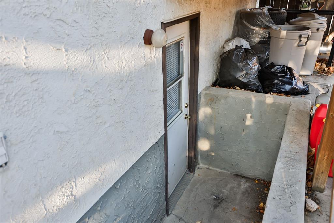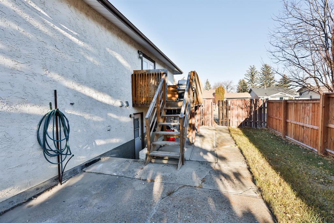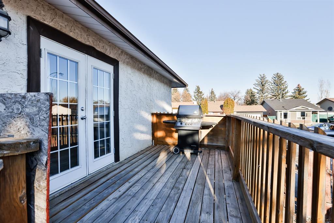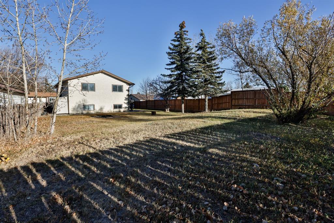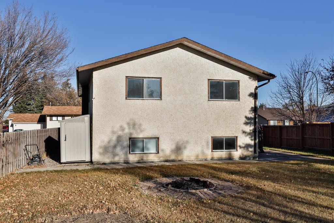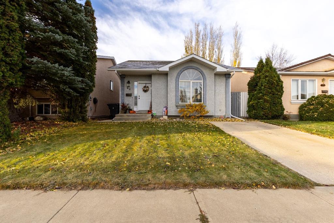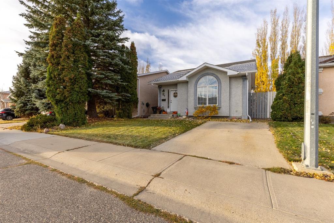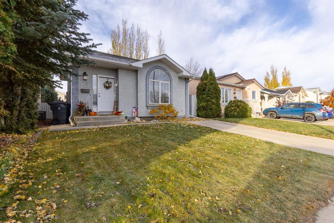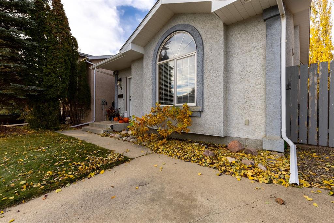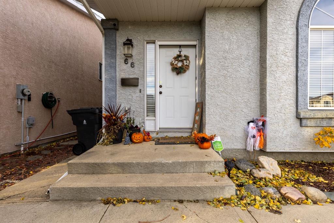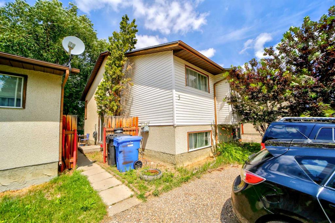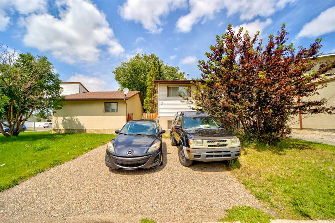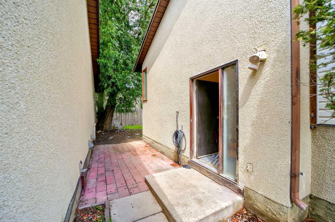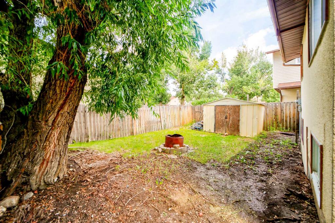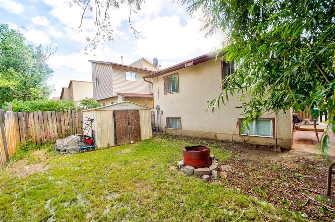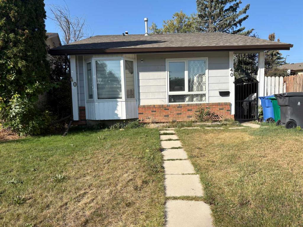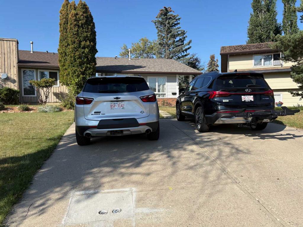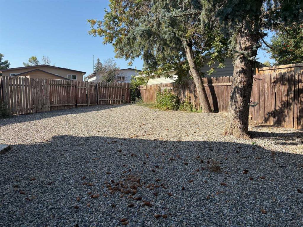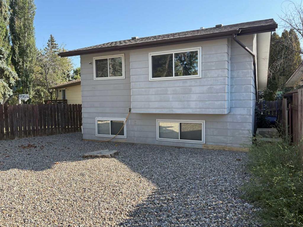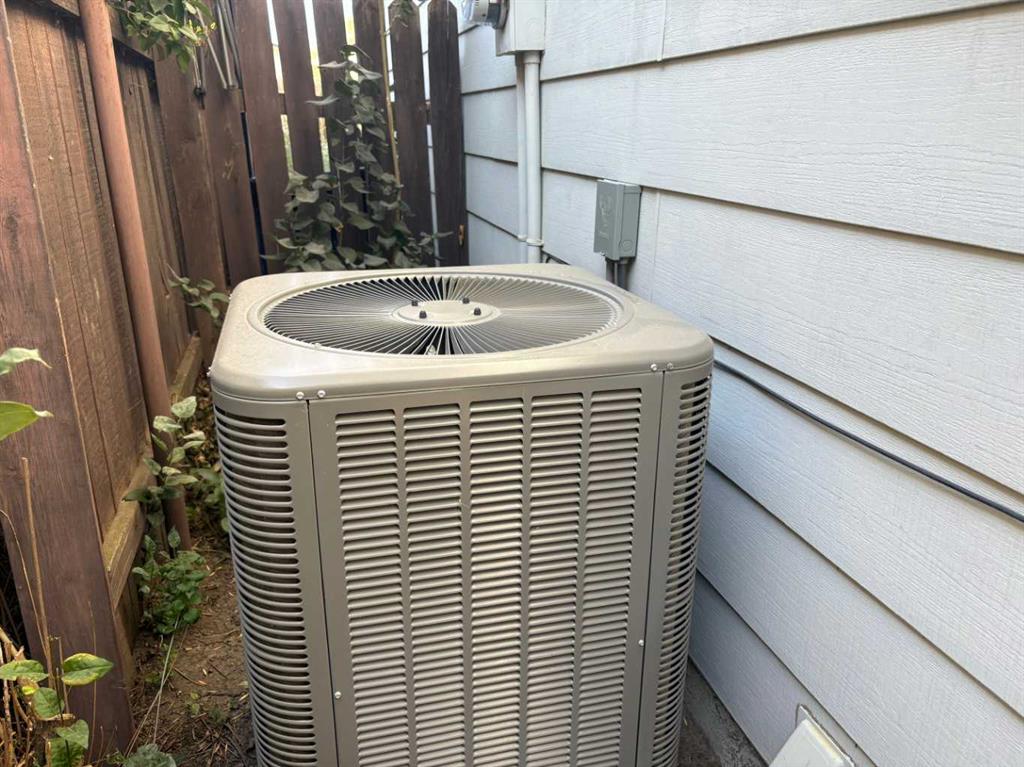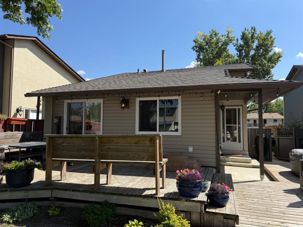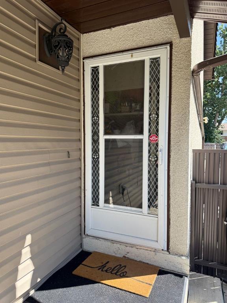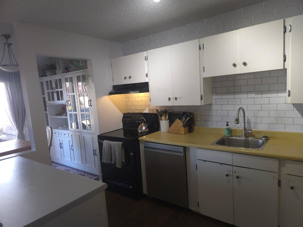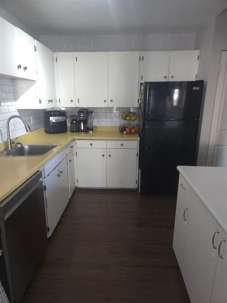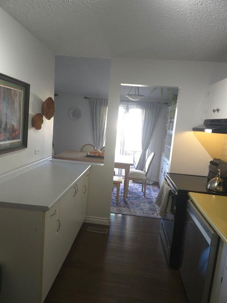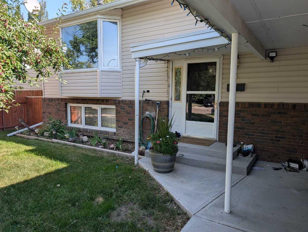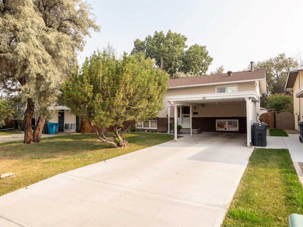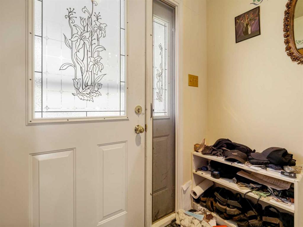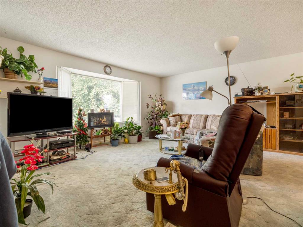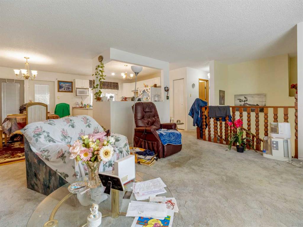125 Princeton Crescent W
Lethbridge T1K 4S5
MLS® Number: A2269137
$ 334,900
4
BEDROOMS
2 + 0
BATHROOMS
1,060
SQUARE FEET
1981
YEAR BUILT
Affordable and spacious, this 1,040 sq. ft. West Lethbridge bi-level offers exceptional value—likely larger than others in its price range—with a total of 4 bedrooms and 2 bathrooms. Situated on a large, fenced, and treed lot, there’s plenty of room for kids and pets to play. The basement features a separate entrance, making it ideal for future illegal suite potential with a shared-laundry setup. You’ll also find a generous family room, 2 bedrooms, and a 3-piece bathroom downstairs. Upstairs, enjoy a bright country-style kitchen with access to the back deck—perfect for summer barbecues. There’s ample off-street parking, and the home is conveniently located near the University of Lethbridge, shopping, schools, and other amenities. Recent updates include a new shingles, landscaping, laminate flooring, and a newer hot water heater. All appliances and central air are included—an excellent opportunity for a first-time buyer, investor, or growing family.
| COMMUNITY | Varsity Village |
| PROPERTY TYPE | Detached |
| BUILDING TYPE | House |
| STYLE | Bi-Level |
| YEAR BUILT | 1981 |
| SQUARE FOOTAGE | 1,060 |
| BEDROOMS | 4 |
| BATHROOMS | 2.00 |
| BASEMENT | Full |
| AMENITIES | |
| APPLIANCES | See Remarks |
| COOLING | Central Air |
| FIREPLACE | Wood Burning Stove |
| FLOORING | Laminate, Linoleum, Tile |
| HEATING | Forced Air |
| LAUNDRY | In Basement |
| LOT FEATURES | Back Yard, Interior Lot, Landscaped, Level |
| PARKING | Off Street |
| RESTRICTIONS | None Known |
| ROOF | Asphalt Shingle |
| TITLE | Fee Simple |
| BROKER | RE/MAX REAL ESTATE - LETHBRIDGE |
| ROOMS | DIMENSIONS (m) | LEVEL |
|---|---|---|
| 3pc Bathroom | 7`8" x 7`0" | Basement |
| Bedroom | 8`7" x 9`2" | Basement |
| Bedroom | 12`10" x 9`5" | Basement |
| Family Room | 17`4" x 20`7" | Basement |
| Furnace/Utility Room | 11`6" x 13`5" | Basement |
| 4pc Bathroom | 10`7" x 7`4" | Main |
| Bedroom | 14`0" x 9`11" | Main |
| Nook | 11`4" x 9`1" | Main |
| Foyer | 7`0" x 12`0" | Main |
| Kitchen | 14`0" x 9`1" | Main |
| Living Room | 18`1" x 12`0" | Main |
| Bedroom - Primary | 10`11" x 15`4" | Main |

