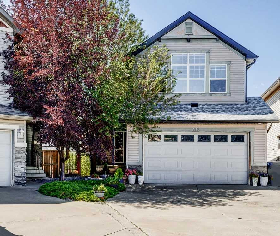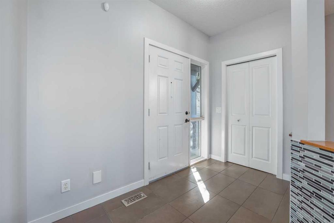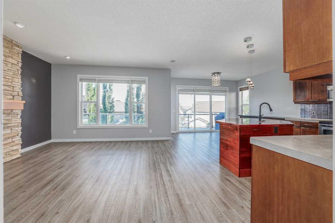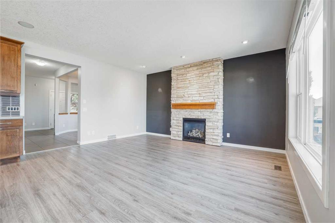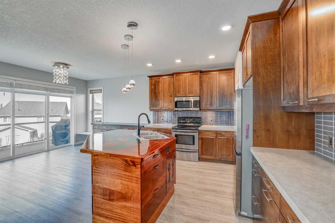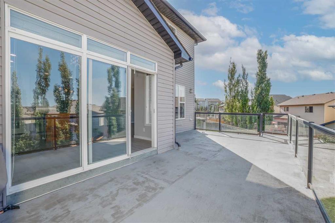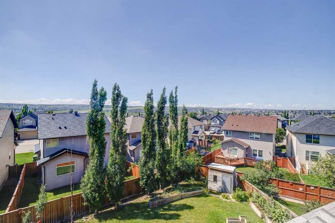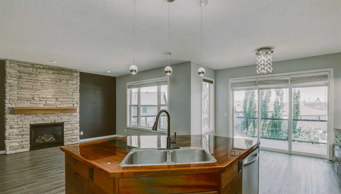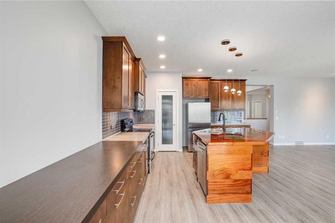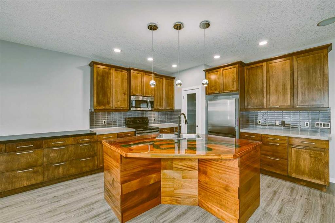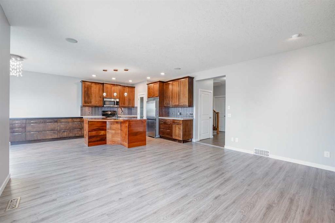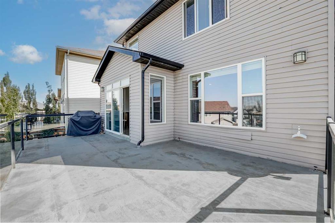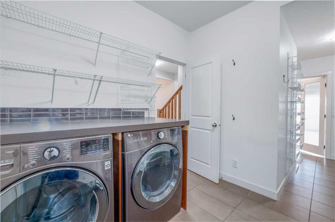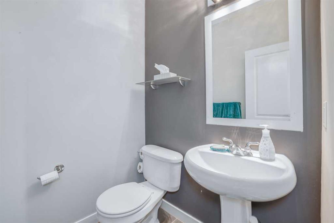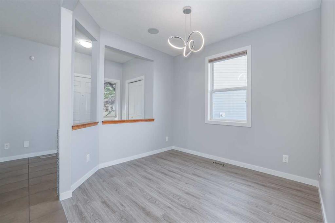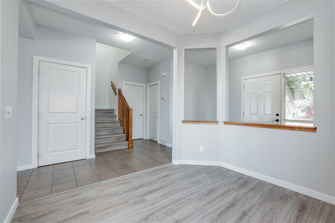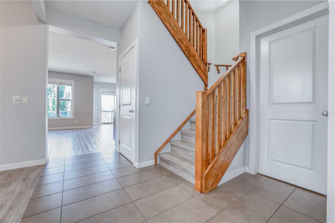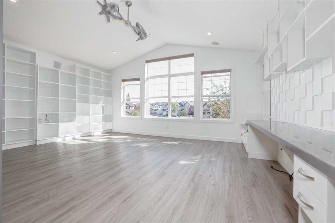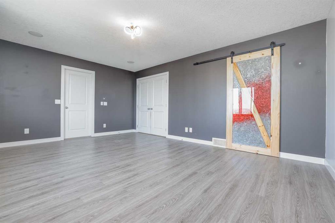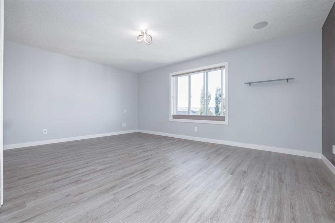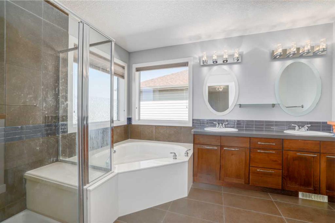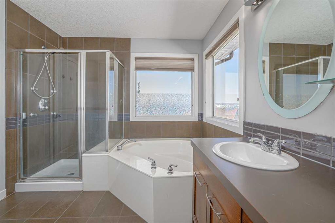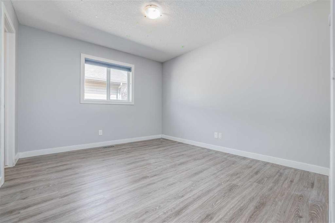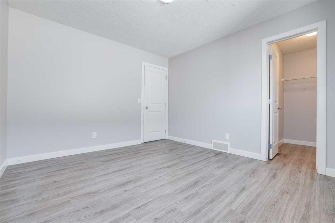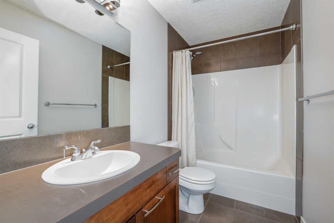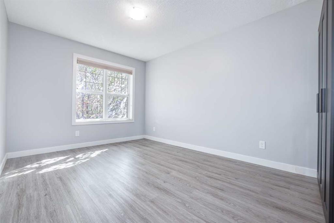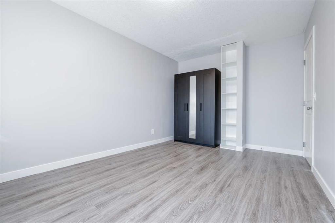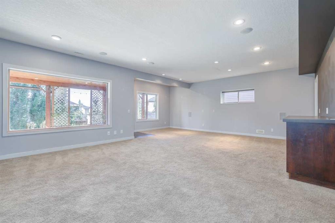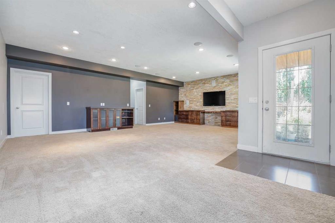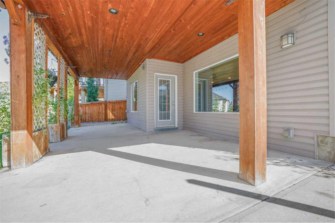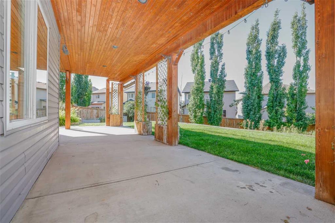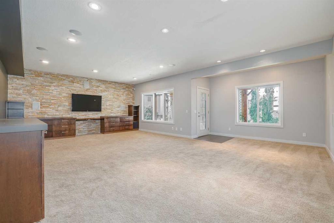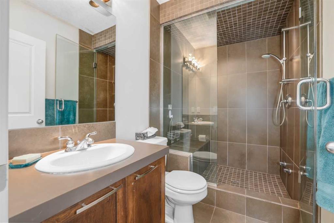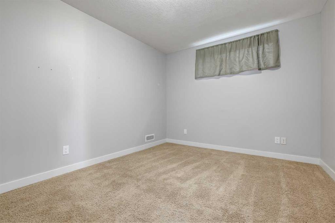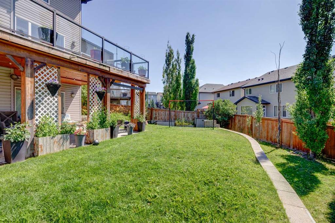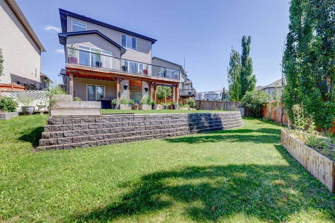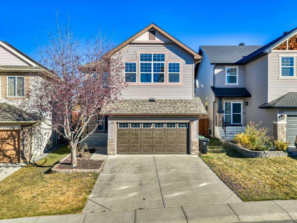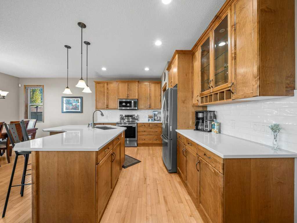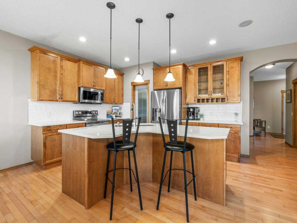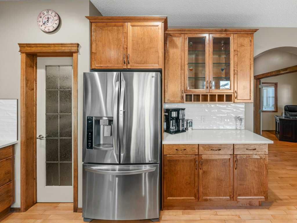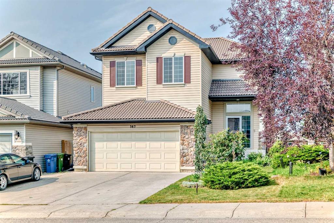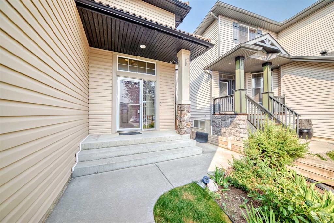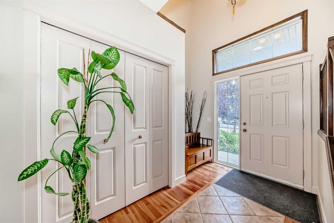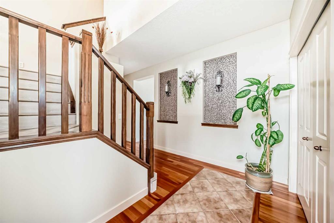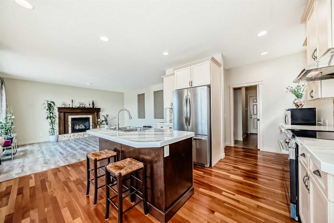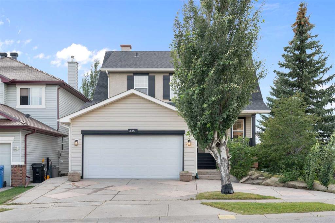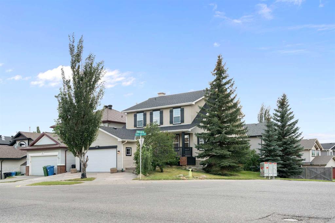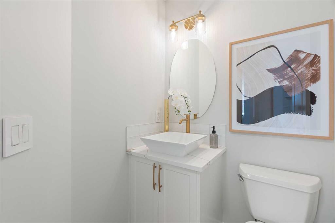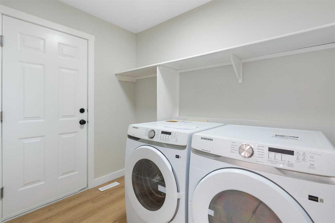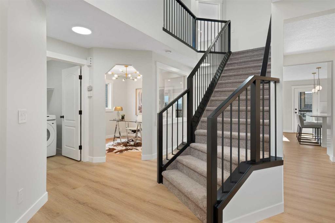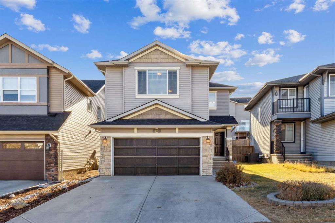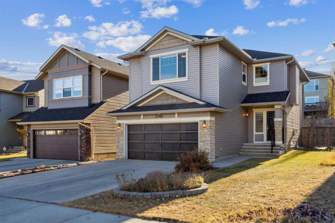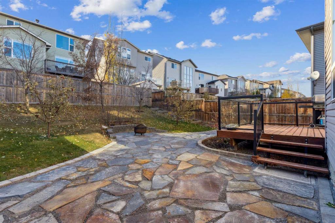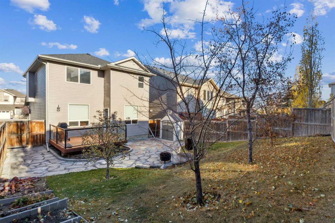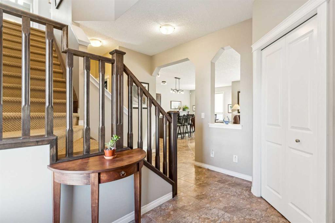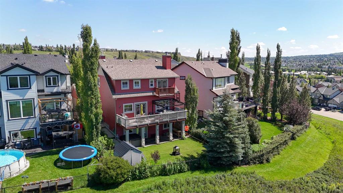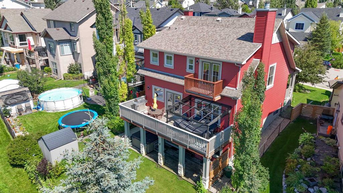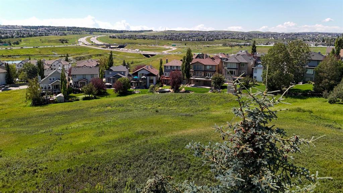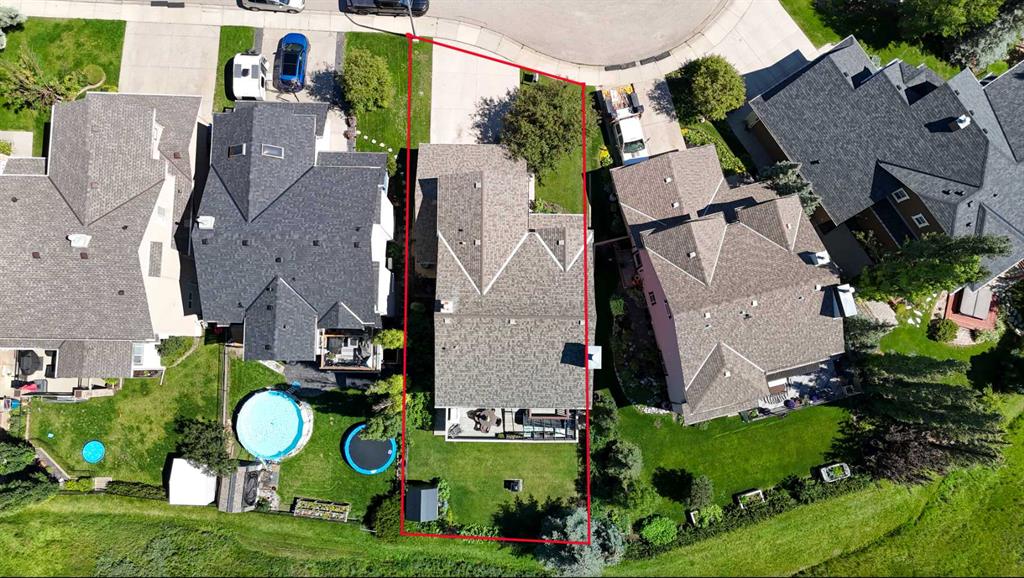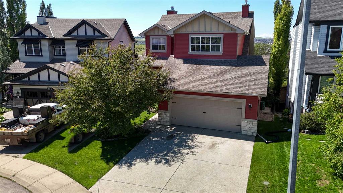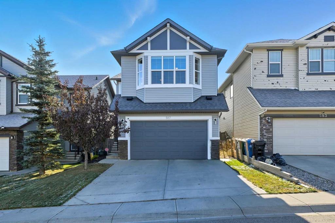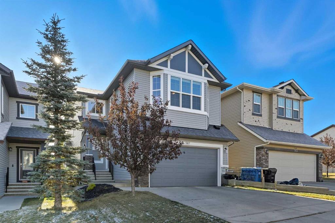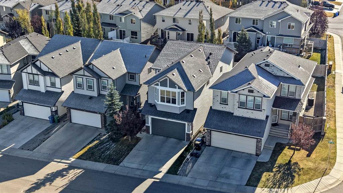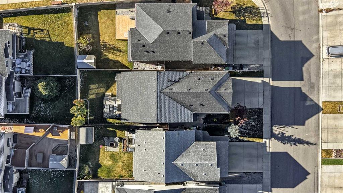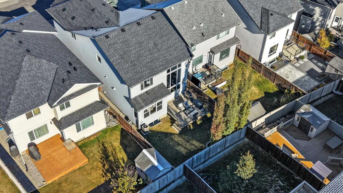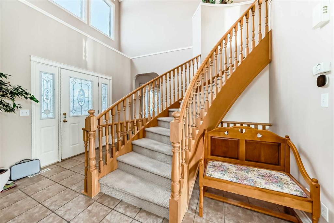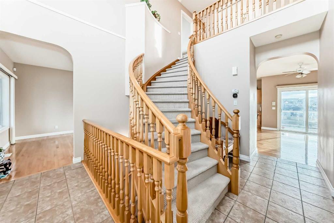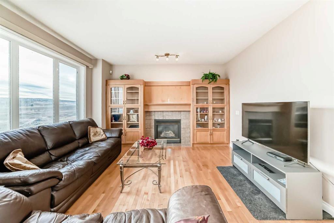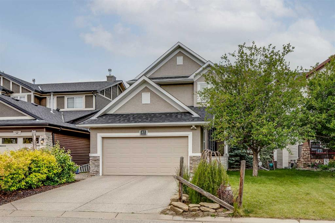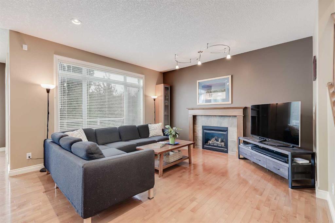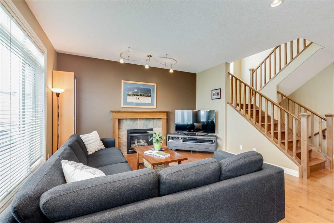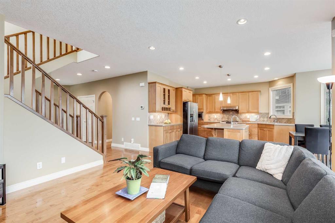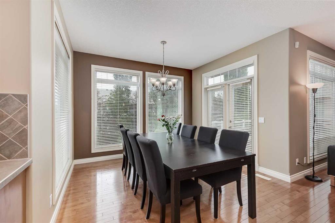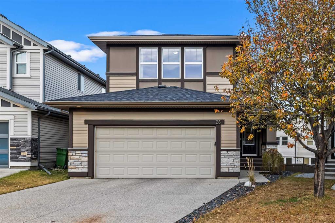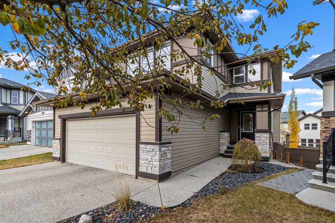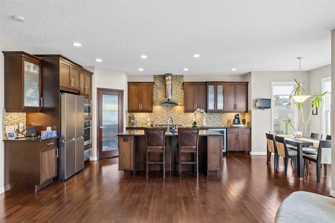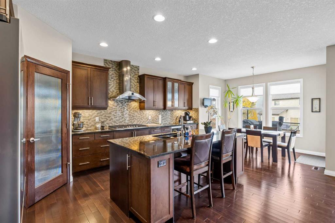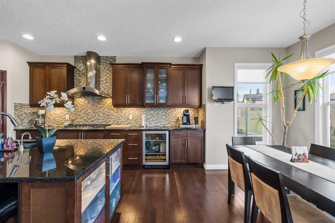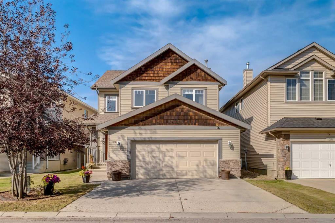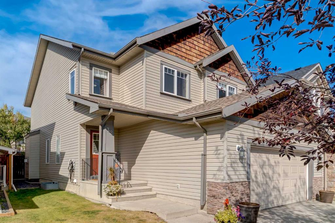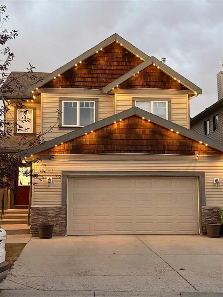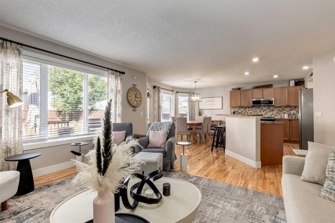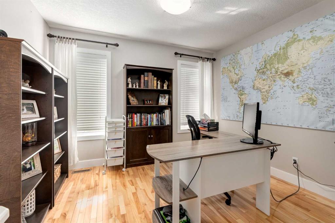129 Pantego Bay NW
Calgary T3K 0B7
MLS® Number: A2255406
$ 819,000
4
BEDROOMS
3 + 1
BATHROOMS
2,224
SQUARE FEET
2006
YEAR BUILT
This stunning two storey home with a walkout basement blends luxury and comfort in a quiet cul-de-sac with panoramic views and a beautifully landscaped backyard. The main floor boasts 9 foot ceilings, a gas fireplace, custom epoxy resin island, new microwave and fridge, walk through pantry, abundant storage, and a massive 26 by 14 foot upper deck with natural gas fittings and BBQ included. Upstairs features a spacious bonus room with built-ins, a grand master suite with French doors, walk in closet with custom shelvings, and spa-style ensuite with soaker tub and body-spray shower, plus two additional bedrooms and a four piece main bath. The fully finished walkout basement offers an open TV room with stone feature wall, surround sound, media console, bar, fourth bedroom, and a steam-room shower. The oversized heated garage includes built in shelving, while upgrades like central A/C, central vacuum, full-house speaker system and premium finishes elevate this home throughout. Hail damage repairs have been scheduled for completion this fall with materials already ordered, and will include a new roof and siding - ensuring this home is as exceptional as it is move-in ready.
| COMMUNITY | Panorama Hills |
| PROPERTY TYPE | Detached |
| BUILDING TYPE | House |
| STYLE | 2 Storey |
| YEAR BUILT | 2006 |
| SQUARE FOOTAGE | 2,224 |
| BEDROOMS | 4 |
| BATHROOMS | 4.00 |
| BASEMENT | Finished, Full, Walk-Out To Grade |
| AMENITIES | |
| APPLIANCES | Central Air Conditioner, Dishwasher, Dryer, Electric Range, Garage Control(s), Microwave Hood Fan, Refrigerator, Washer, Window Coverings |
| COOLING | Central Air |
| FIREPLACE | Gas |
| FLOORING | Carpet, See Remarks |
| HEATING | Forced Air |
| LAUNDRY | Main Level |
| LOT FEATURES | Back Yard, Cul-De-Sac, Few Trees, Landscaped, Pie Shaped Lot, Views |
| PARKING | Double Garage Attached, Heated Garage |
| RESTRICTIONS | Restrictive Covenant, Utility Right Of Way |
| ROOF | Asphalt Shingle |
| TITLE | Fee Simple |
| BROKER | RE/MAX House of Real Estate |
| ROOMS | DIMENSIONS (m) | LEVEL |
|---|---|---|
| Bedroom | 9`8" x 13`0" | Lower |
| Game Room | 22`0" x 25`1" | Lower |
| 4pc Bathroom | 8`7" x 5`0" | Lower |
| Living Room | 16`6" x 14`0" | Main |
| Dining Room | 13`0" x 10`0" | Main |
| Flex Space | 9`3" x 10`0" | Main |
| Kitchen | 11`6" x 13`0" | Main |
| Laundry | 8`11" x 8`6" | Main |
| 2pc Bathroom | 5`0" x 5`0" | Main |
| Bonus Room | 18`0" x 13`5" | Second |
| Walk-In Closet | 4`10" x 7`8" | Second |
| Bedroom | 9`11" x 14`5" | Second |
| Bedroom | 12`0" x 10`10" | Second |
| 5pc Ensuite bath | 11`6" x 9`0" | Second |
| 4pc Bathroom | 9`0" x 5`0" | Second |
| Bedroom - Primary | 17`6" x 13`0" | Second |

