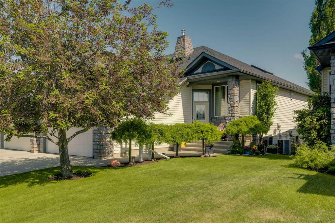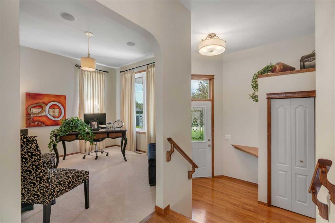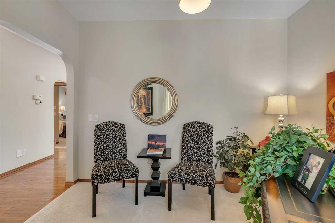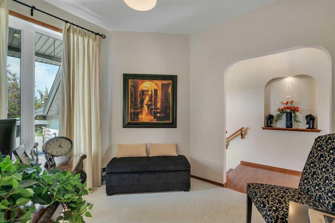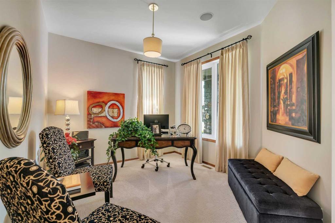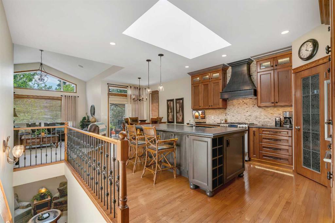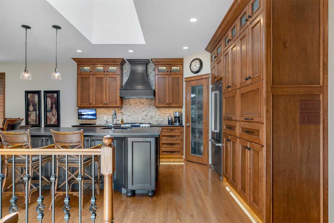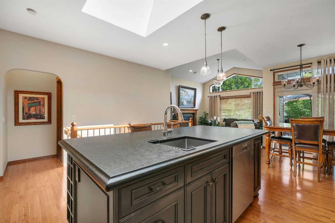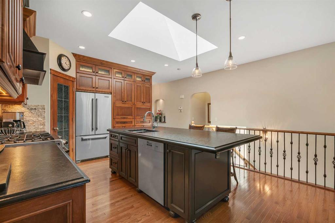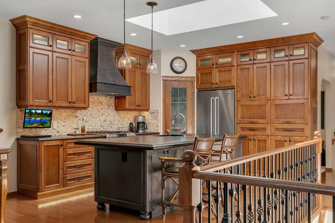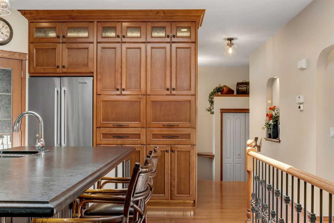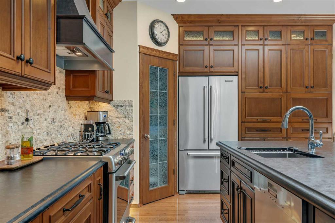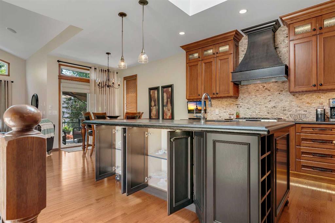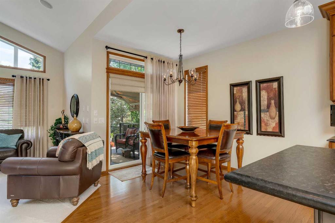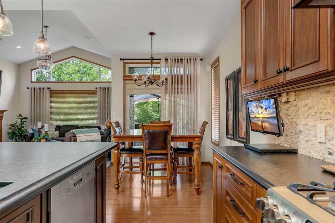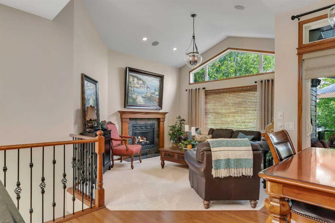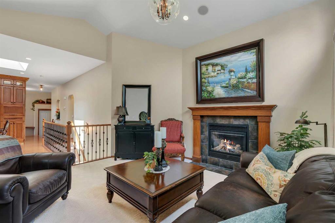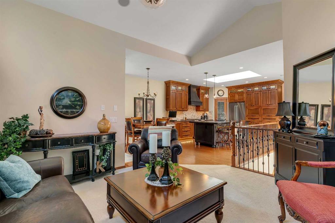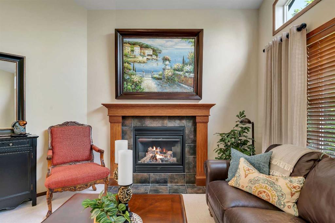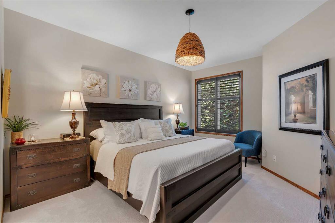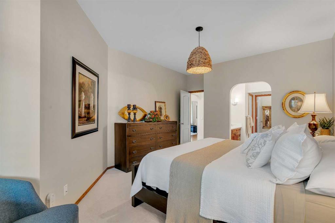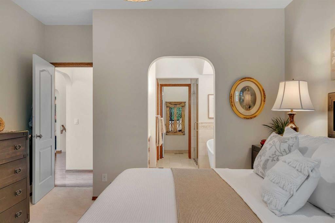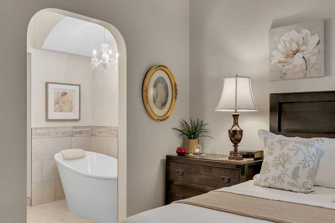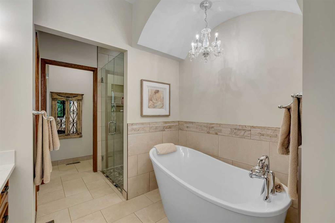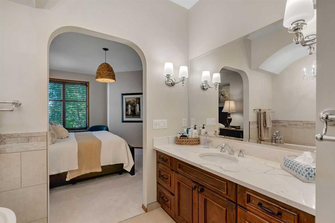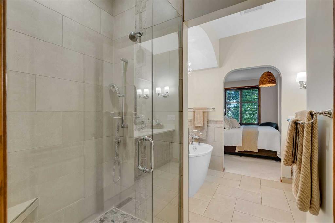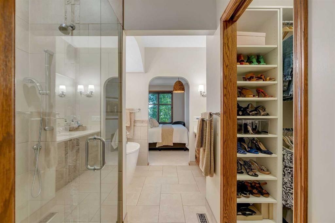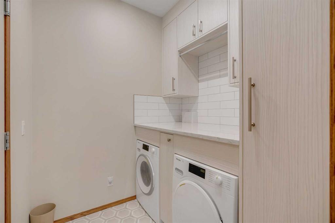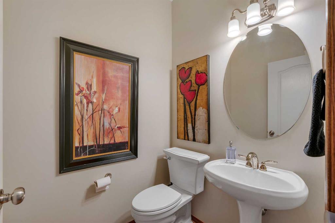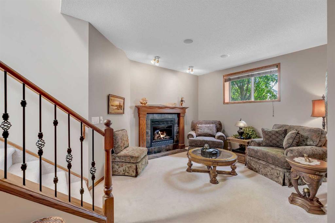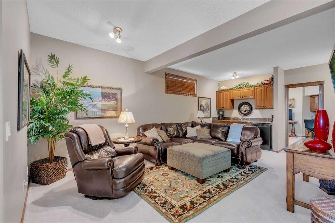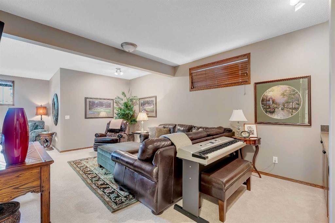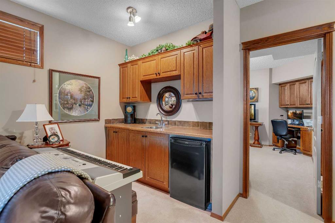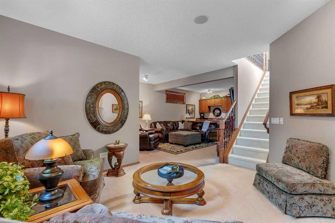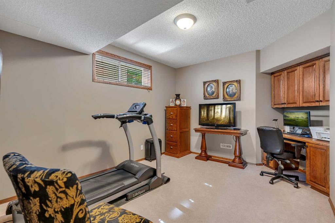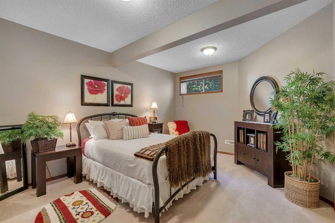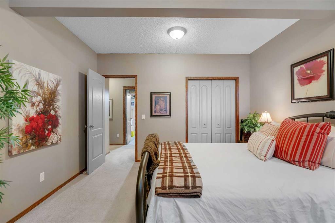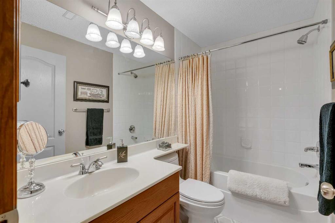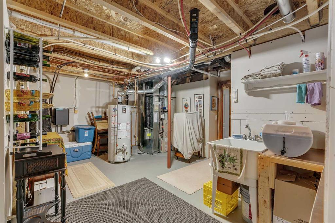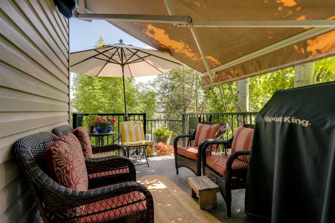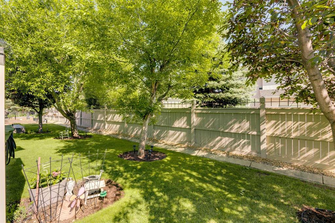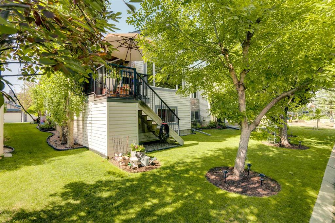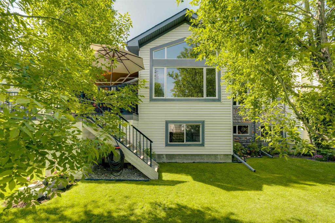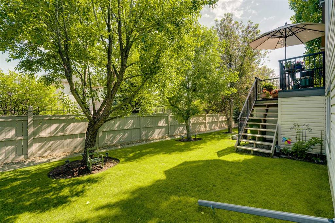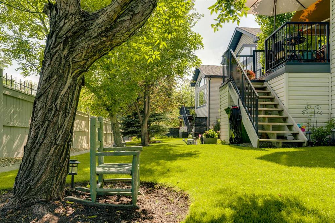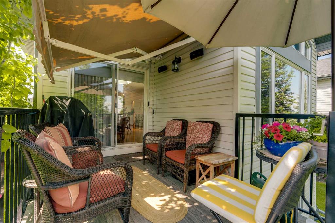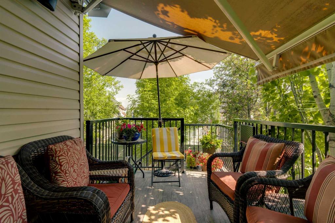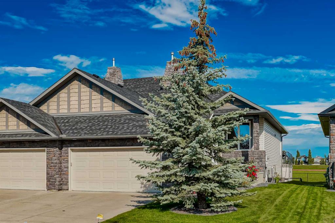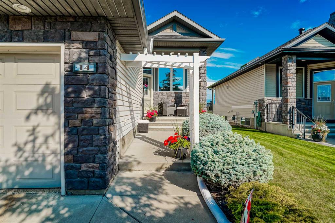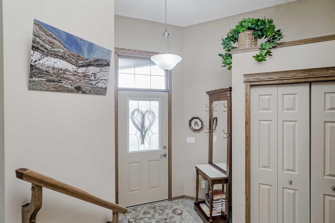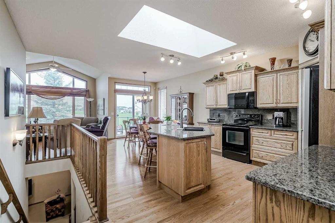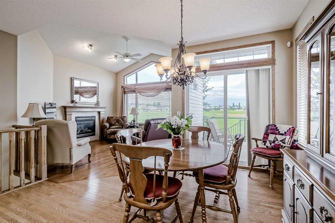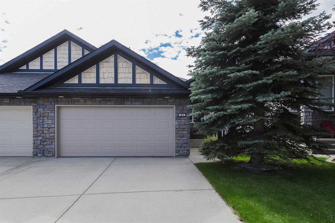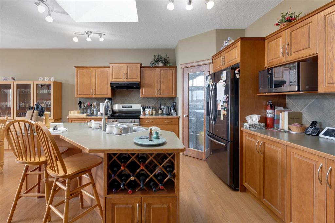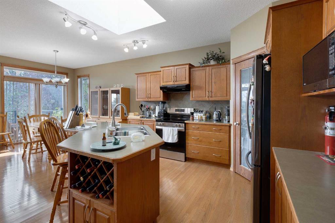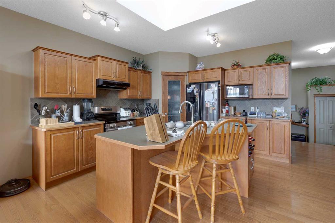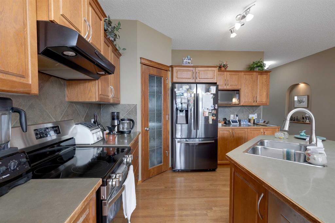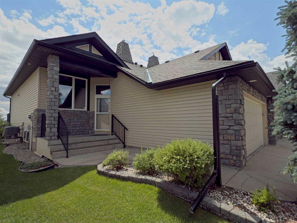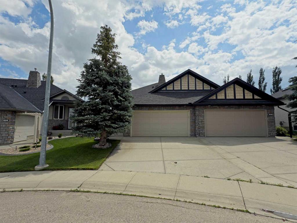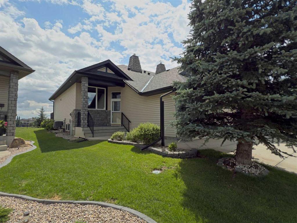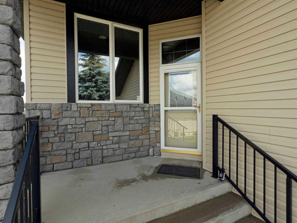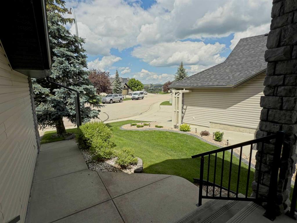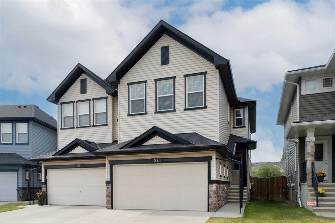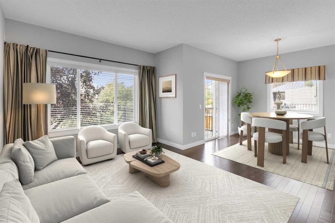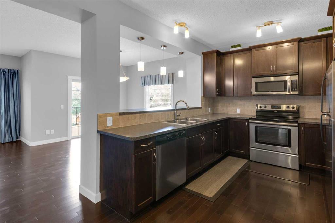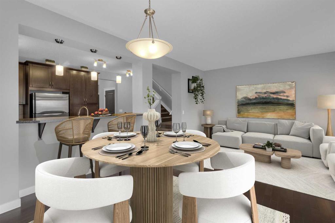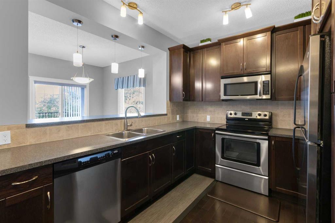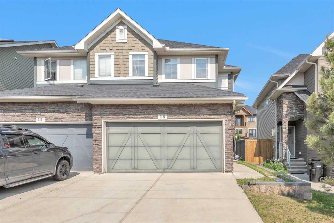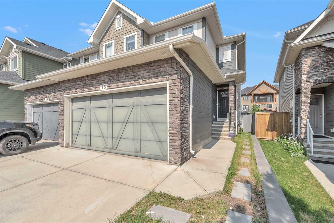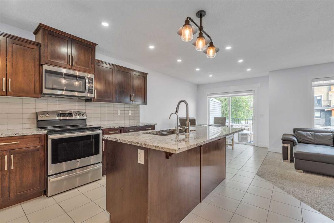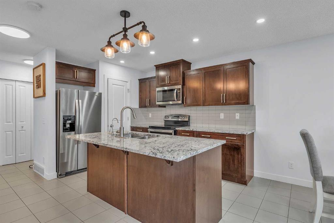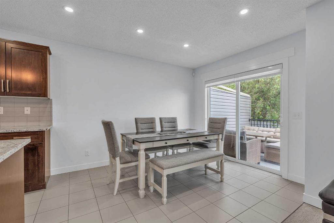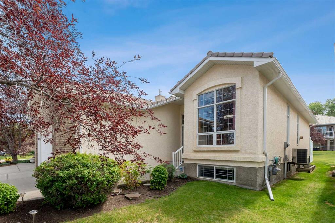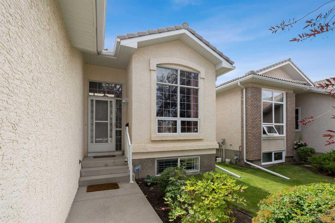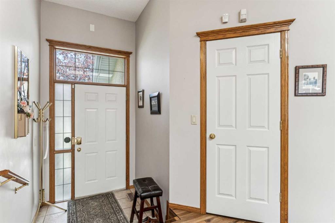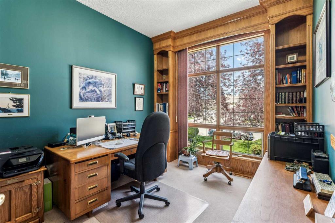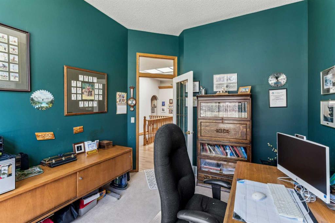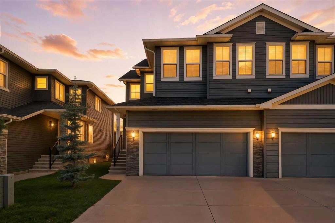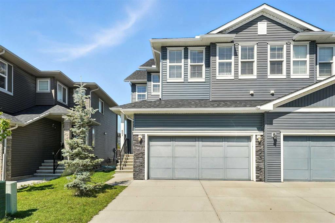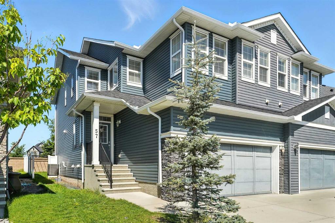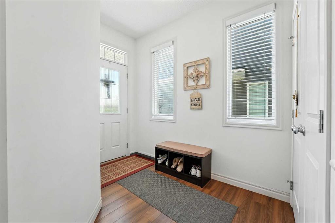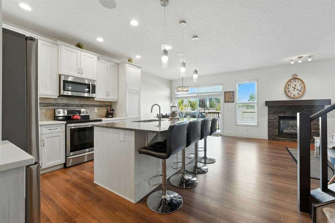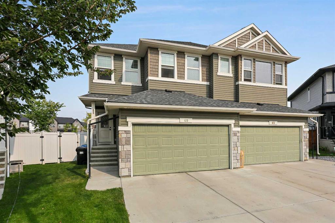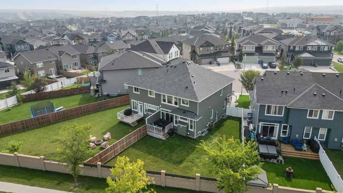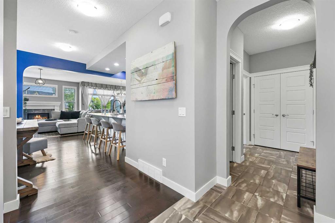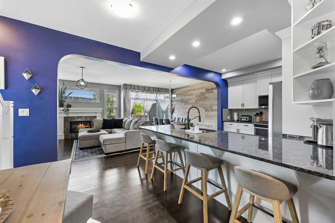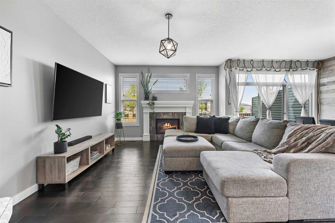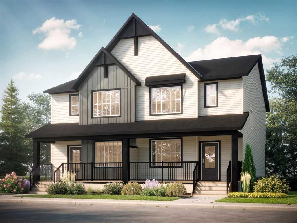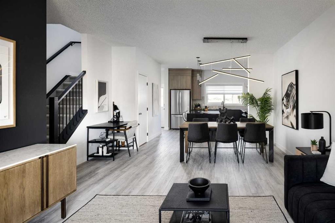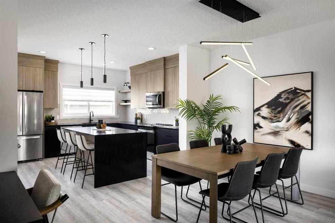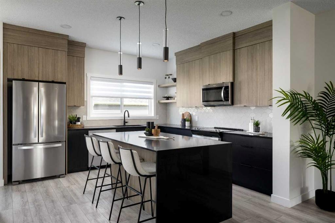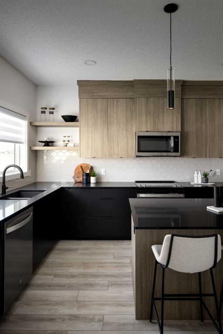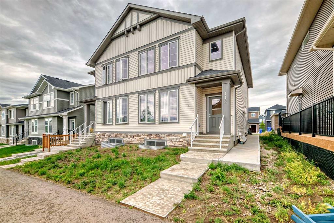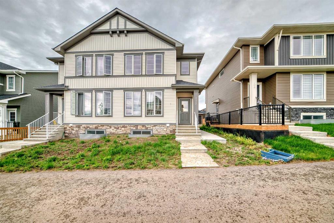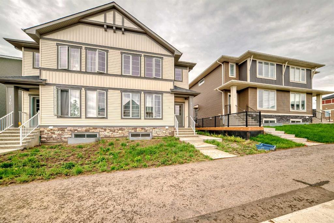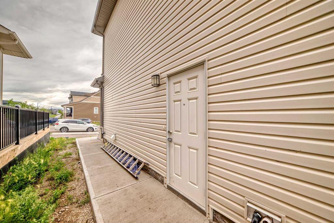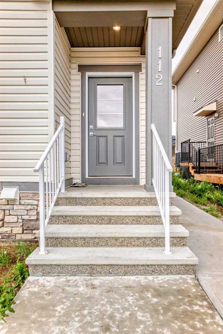13 Kincora Terrace NW
Calgary T3R 1M1
MLS® Number: A2231994
$ 749,900
3
BEDROOMS
2 + 1
BATHROOMS
1,252
SQUARE FEET
2004
YEAR BUILT
Welcome to 13 Kincora Terrace NW. An immaculate bungalow villa on the only street of its kind in the highly desirable community of Kincora. This beautifully maintained home offers over 2,439 sq. ft. of developed living space, featuring three spacious bedrooms and two and a half bathrooms. From the moment you enter, you’ll notice the pride of ownership from the original owners, who have cared for the home since it was built in 2005, as well as the thoughtful upgrades throughout. Step inside to gleaming hardwood floors and an open-concept layout with vaulted ceilings, a skylight, and expansive windows overlooking the tranquil and private yard. The chef-inspired kitchen, completely renovated in 2015, showcases a new island with additional storage, leather granite countertops, a gas stove, corner pantry, and updated lighting including under cabinetry and floor level. Flowing seamlessly into the cozy living room with a gas fireplace, this space is perfect for entertaining or family gatherings. From here, you can access the two-tiered, maintenance-free deck—added in 2017 with sleek railings and a gas BBQ hookup—designed for effortless outdoor living. A thoughtful extra includes a shed built into the deck for added storage. The primary retreat on the main floor includes a spacious walk-in closet updated in 2023 and a luxurious ensuite, fully remodeled in 2019, offering spa-like comfort. The main level also includes a versatile den or flex room, enhanced with new Lux windows installed in 2015, and a convenient laundry area upgraded with new flooring in 2020. Included in the laundry room transformation are Miela appliances. To complete the polished look, the popcorn ceilings were removed and refinished flat in 2023, while fresh paint, new carpet, and updated light fixtures installed between 2016 and 2023 bring a modern, refreshed feel to the entire main floor. A fully finished basement expands the living space with in-floor heating, a large family room, and wet bar make it an entertainer’s dream. This level also includes two generous bedrooms and a four-piece bathroom, updated with new flooring in 2020. A second gas fireplace adds warmth and character, while the oversized storage room ensures there is no shortage of space. Comfort is further enhanced inside the home with central air conditioning and a built-in sound-around speaker system with four zones. With its blend of hardwood, carpet, and tile throughout, two gas fireplaces, main floor designer lighting, and gas BBQ hookup, every detail of this home was designed with both style and practicality in mind. If this wasn't already enough, I can mention the new roof in 2024 and new water heater in 2018. With no condo fees and a prime location close to parks, pathways, schools, and shopping, this move-in-ready bungalow is a rare opportunity to enjoy modern upgrades in a peaceful setting. This home has truly been cared for, with every major renovation already complete, making it a perfect blend of elegance, comfort and value.
| COMMUNITY | Kincora |
| PROPERTY TYPE | Semi Detached (Half Duplex) |
| BUILDING TYPE | Duplex |
| STYLE | Side by Side, Villa |
| YEAR BUILT | 2004 |
| SQUARE FOOTAGE | 1,252 |
| BEDROOMS | 3 |
| BATHROOMS | 3.00 |
| BASEMENT | Finished, Full |
| AMENITIES | |
| APPLIANCES | Central Air Conditioner, Dishwasher, Dryer, Garage Control(s), Gas Stove, Range Hood, Refrigerator, Washer, Window Coverings |
| COOLING | Central Air |
| FIREPLACE | Gas |
| FLOORING | Carpet, Hardwood, Tile |
| HEATING | In Floor, Forced Air, Natural Gas |
| LAUNDRY | Laundry Room, Main Level |
| LOT FEATURES | Backs on to Park/Green Space, Fruit Trees/Shrub(s), Landscaped, Level, Rectangular Lot |
| PARKING | Double Garage Attached |
| RESTRICTIONS | None Known |
| ROOF | Asphalt Shingle |
| TITLE | Fee Simple |
| BROKER | RE/MAX First |
| ROOMS | DIMENSIONS (m) | LEVEL |
|---|---|---|
| 4pc Bathroom | 8`3" x 4`11" | Basement |
| Other | 7`6" x 4`5" | Basement |
| Bedroom | 12`3" x 14`6" | Basement |
| Bedroom | 12`3" x 14`6" | Basement |
| Game Room | 19`11" x 28`10" | Basement |
| Furnace/Utility Room | 19`4" x 16`4" | Basement |
| 2pc Bathroom | 5`4" x 4`10" | Main |
| 4pc Ensuite bath | 8`8" x 13`6" | Main |
| Dining Room | 13`3" x 10`7" | Main |
| Kitchen | 13`3" x 13`11" | Main |
| Laundry | 6`4" x 6`6" | Main |
| Living Room | 13`1" x 14`9" | Main |
| Office | 11`7" x 10`1" | Main |
| Bedroom - Primary | 12`2" x 17`1" | Main |

