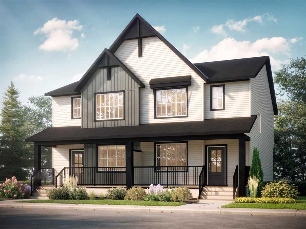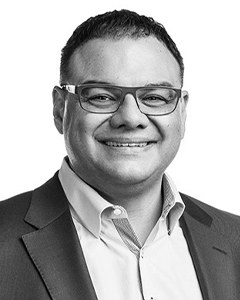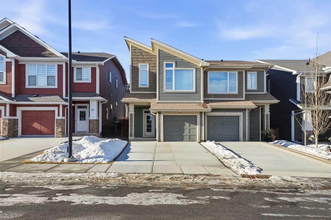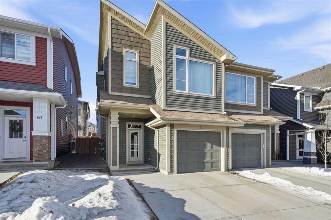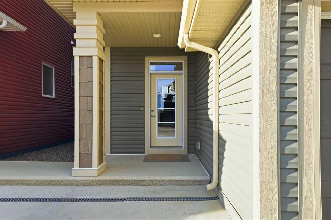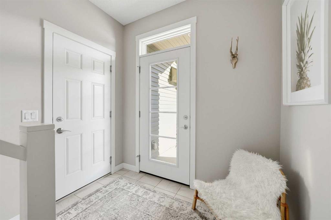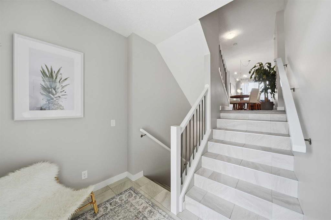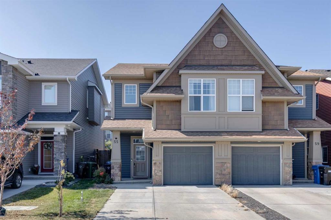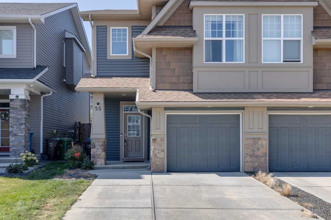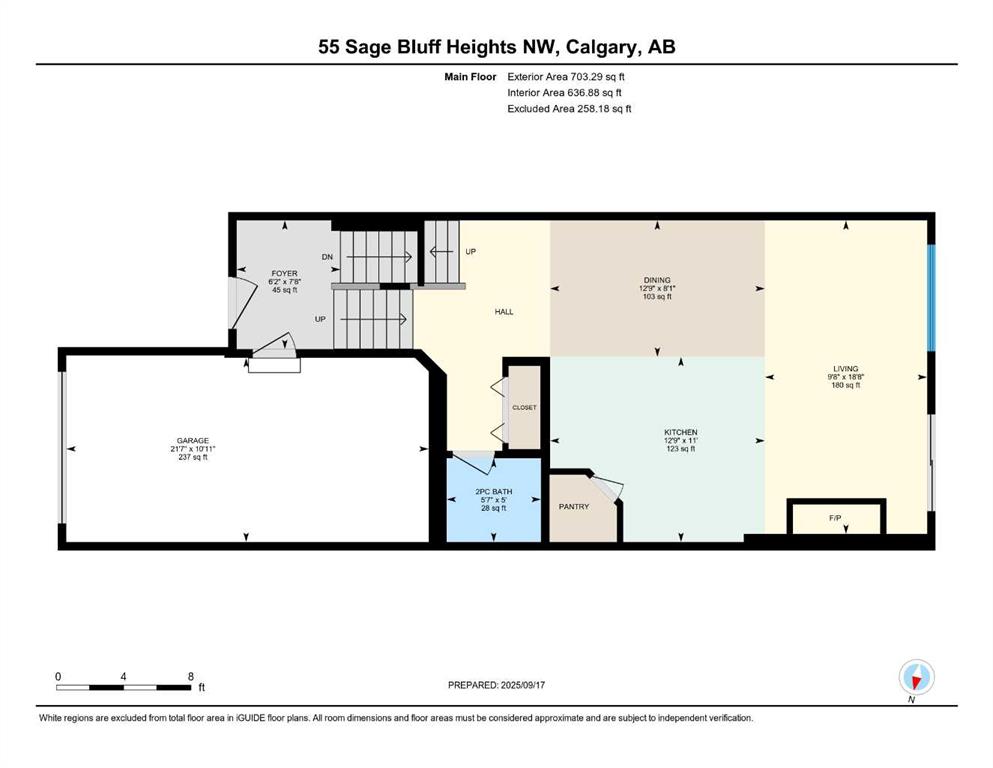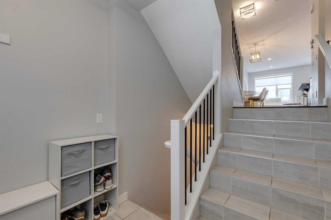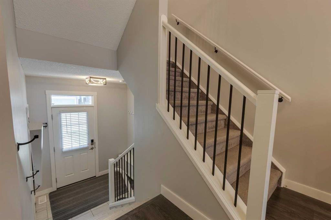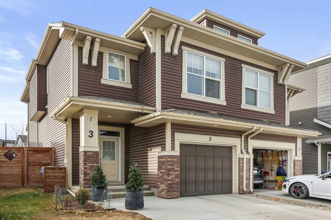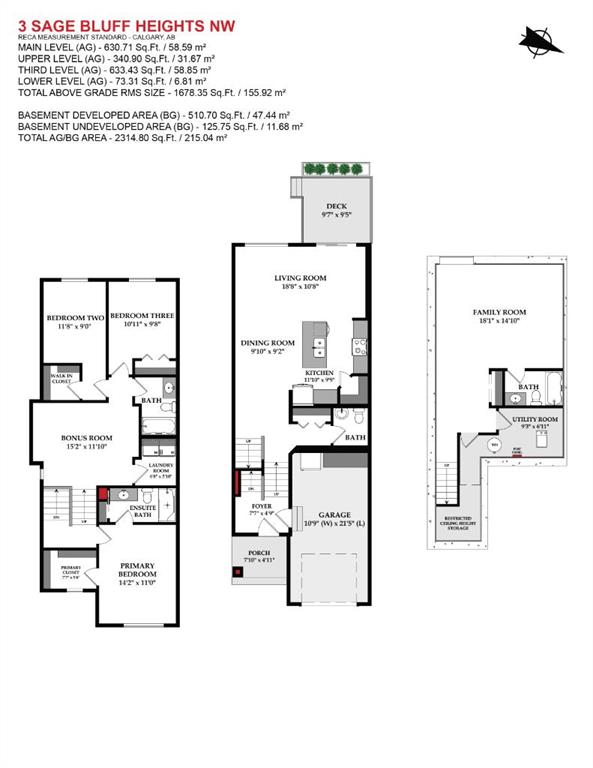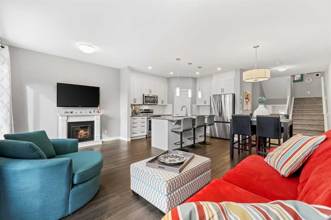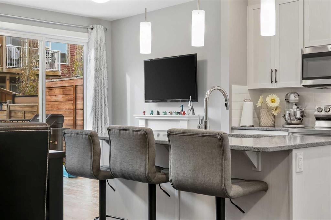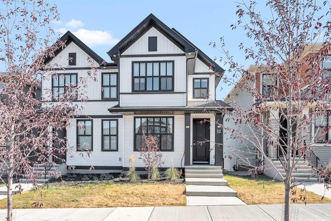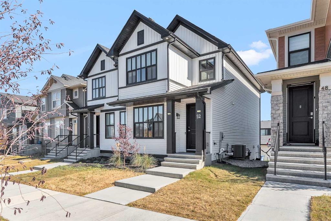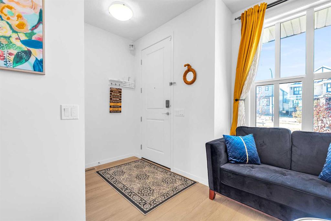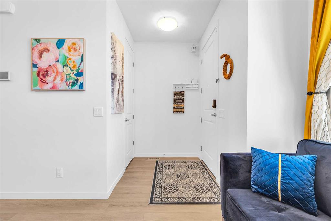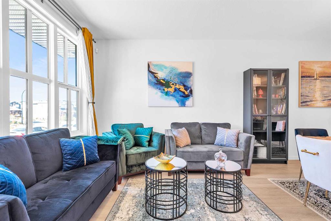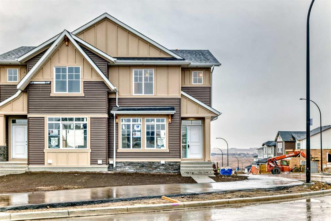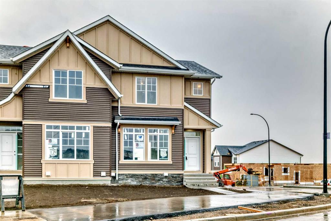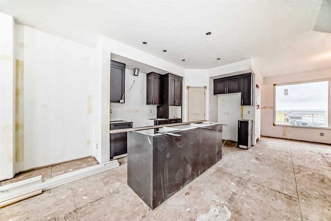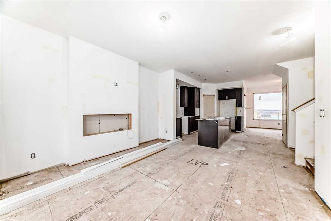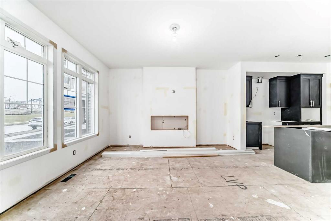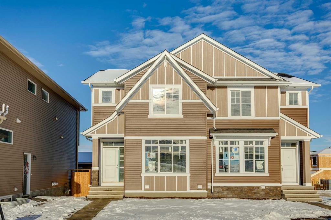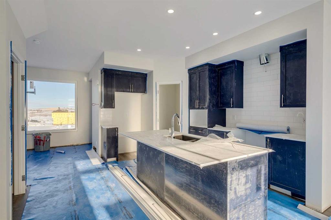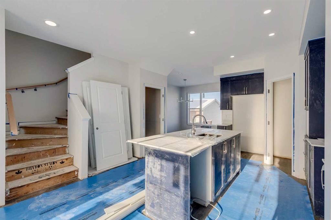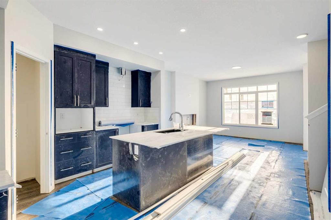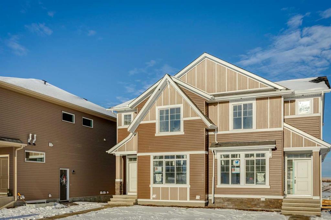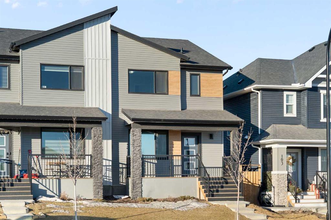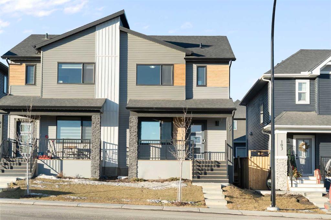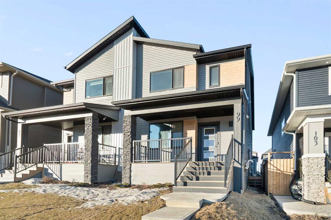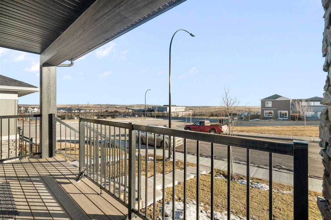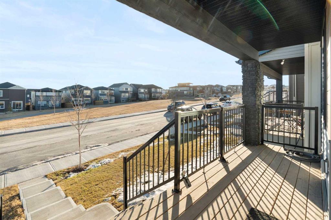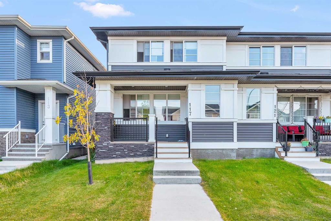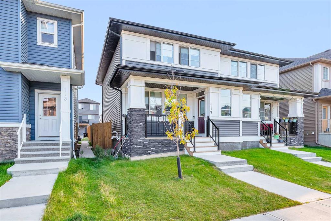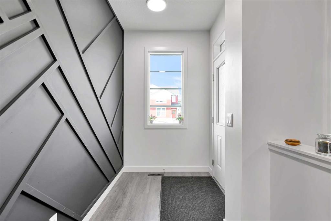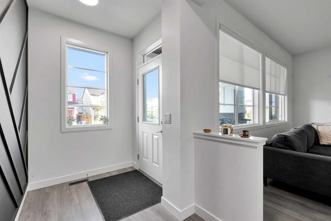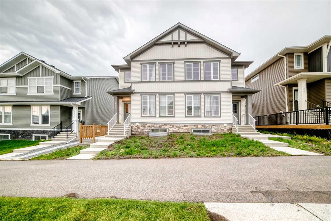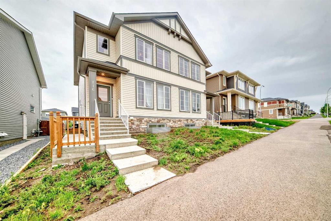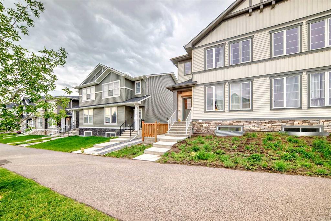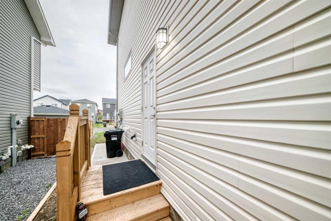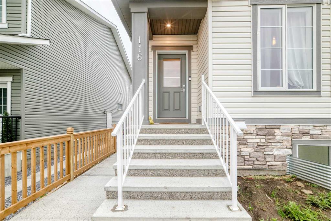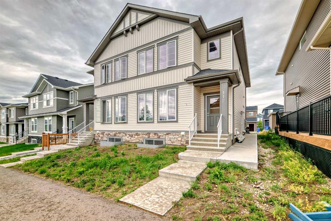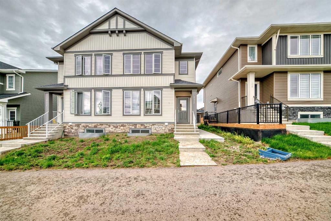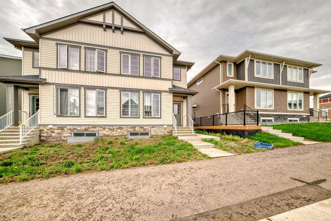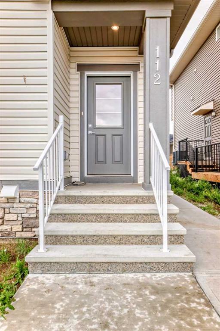6 Drystone Way NW
Calgary T3R1E7
MLS® Number: A2278264
$ 640,500
3
BEDROOMS
2 + 1
BATHROOMS
1,684
SQUARE FEET
2025
YEAR BUILT
Welcome to Esker Park. This Quick Possession Shane Homes duplex features a wide layout with true open concept living and everyday convenience built in. The main floor flows naturally from the kitchen to the living and dining areas, creating a bright and comfortable space for daily life and entertaining. Upstairs, the added family room is a standout feature you don’t often find in a duplex, giving you extra space for work, movie nights, or a kids’ hangout. The home also includes a side entry for potential future development options, three well-sized bedrooms, upgraded finishes throughout, and a detached double garage on a corner lot that brings in extra natural light. With quick access to Stoney Trail and future parks and amenities coming to the area, Esker Park is shaping up to be one of Calgary’s most exciting new northwest communities. This is a move-in ready home with thoughtful design and a layout that feels great the moment you step inside. Photos are representative.
| COMMUNITY | |
| PROPERTY TYPE | Semi Detached (Half Duplex) |
| BUILDING TYPE | Duplex |
| STYLE | 2 Storey, Side by Side |
| YEAR BUILT | 2025 |
| SQUARE FOOTAGE | 1,684 |
| BEDROOMS | 3 |
| BATHROOMS | 3.00 |
| BASEMENT | Full |
| AMENITIES | |
| APPLIANCES | Dishwasher, Dryer, Microwave Hood Fan, Range, Refrigerator, Washer |
| COOLING | None |
| FIREPLACE | N/A |
| FLOORING | Carpet, Ceramic Tile, Vinyl Plank |
| HEATING | Forced Air, Natural Gas |
| LAUNDRY | Upper Level |
| LOT FEATURES | Back Lane, Back Yard |
| PARKING | Double Garage Detached |
| RESTRICTIONS | None Known |
| ROOF | Asphalt Shingle |
| TITLE | Fee Simple |
| BROKER | Bode Platform Inc. |
| ROOMS | DIMENSIONS (m) | LEVEL |
|---|---|---|
| Kitchen | 12`9" x 12`8" | Main |
| Dining Room | 12`10" x 20`6" | Main |
| Living Room | 10`10" x 12`10" | Main |
| 2pc Bathroom | 0`0" x 0`0" | Main |
| 5pc Ensuite bath | 0`0" x 0`0" | Upper |
| 4pc Bathroom | 0`0" x 0`0" | Upper |
| Bedroom - Primary | 13`6" x 13`11" | Upper |
| Bedroom | 9`0" x 11`0" | Upper |
| Bedroom | 9`3" x 10`0" | Upper |
| Family Room | 13`6" x 10`6" | Upper |

