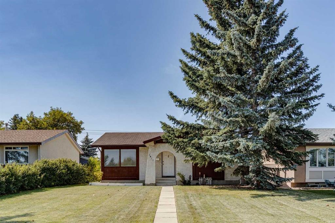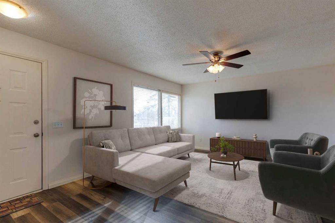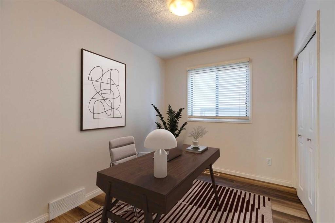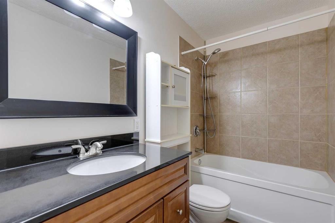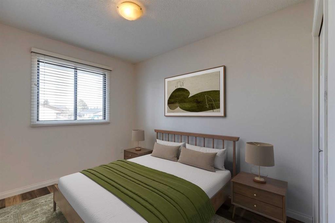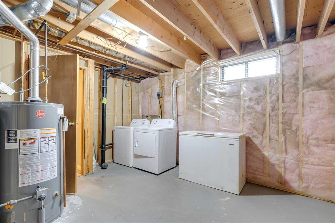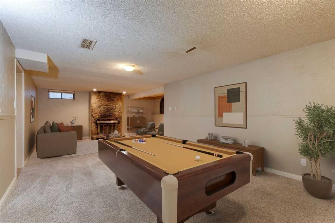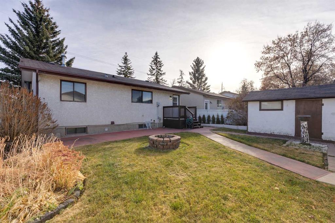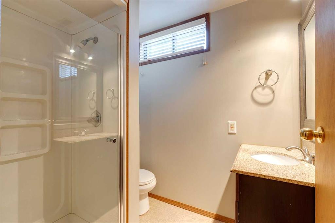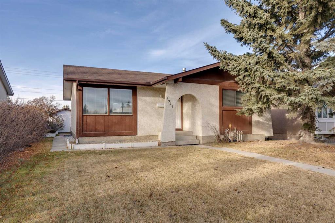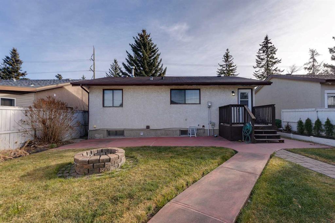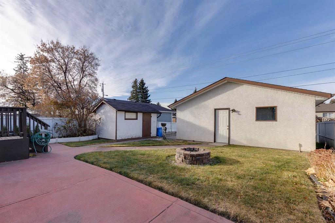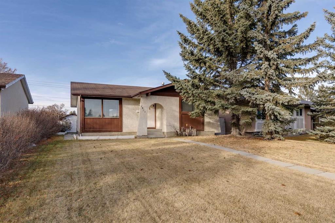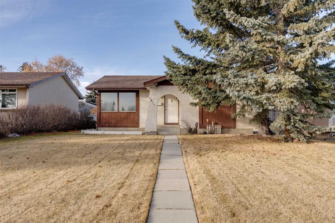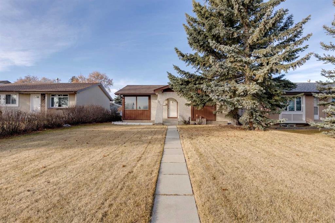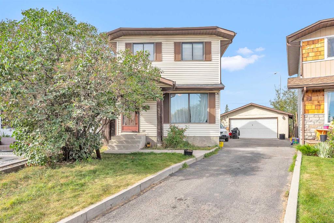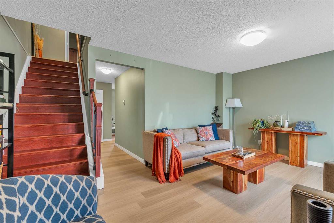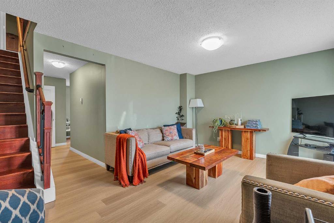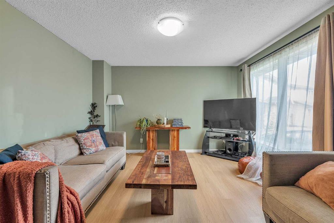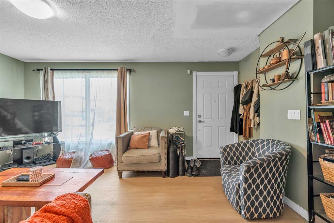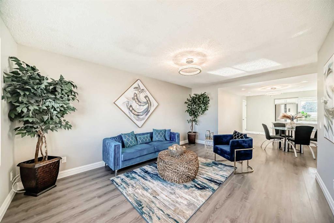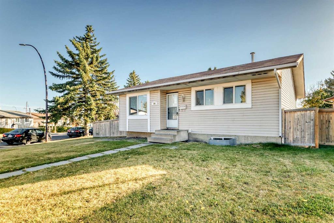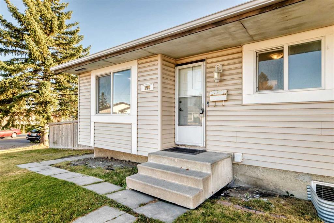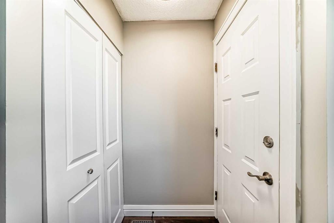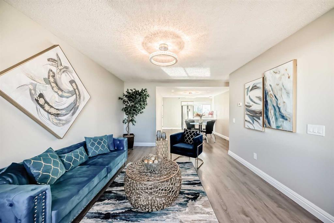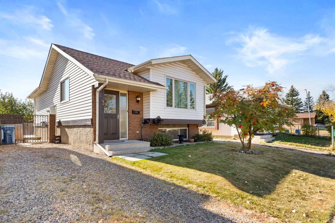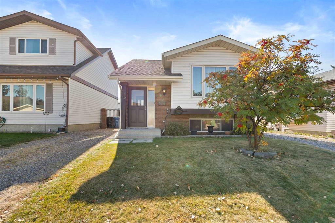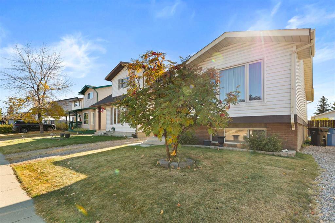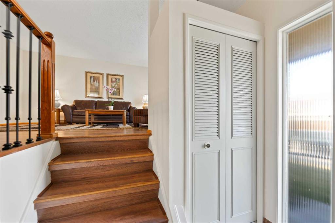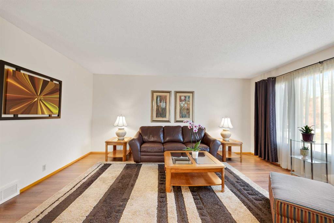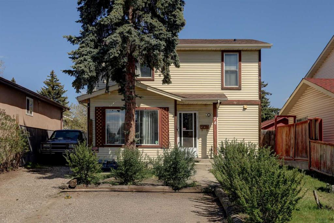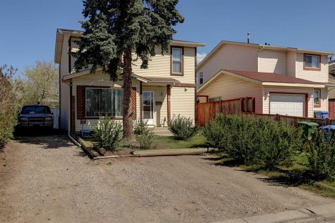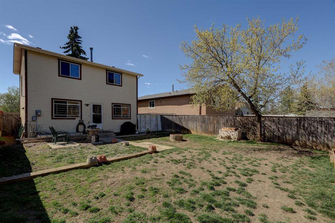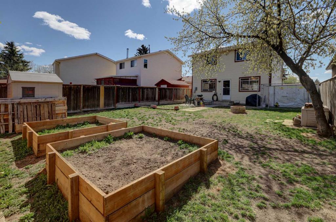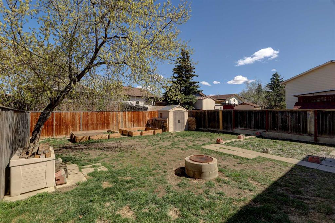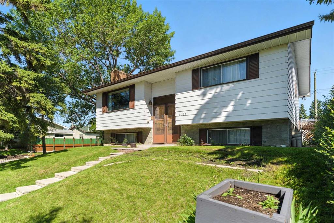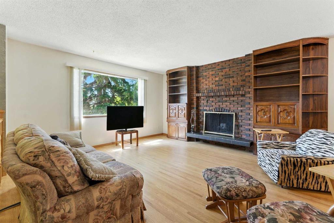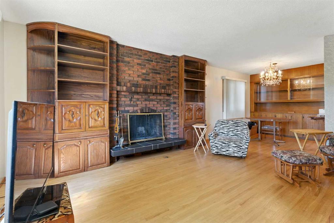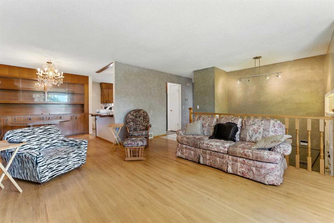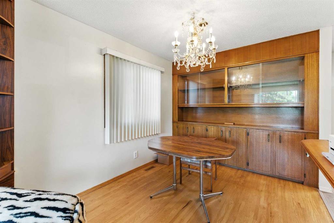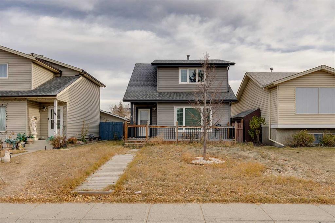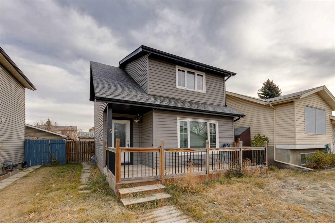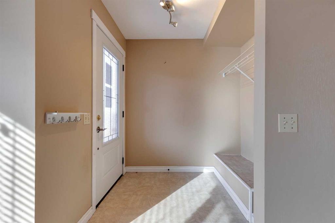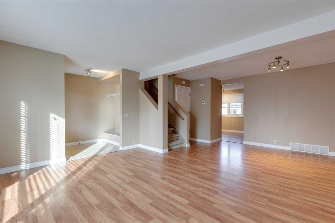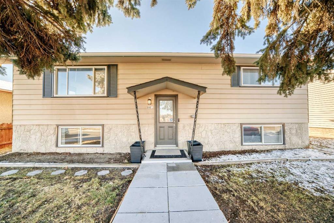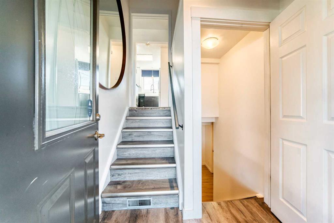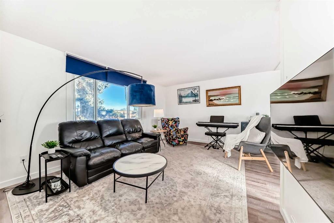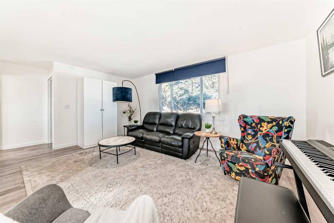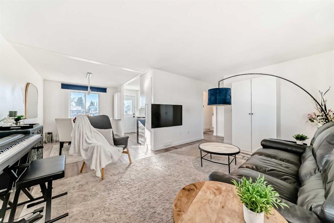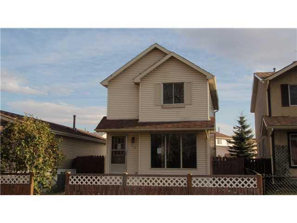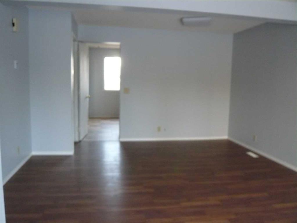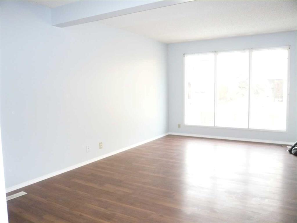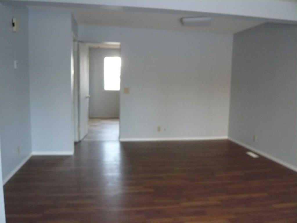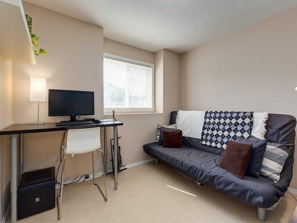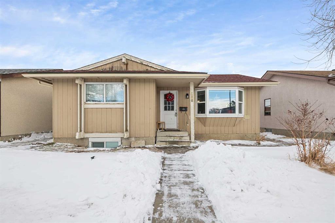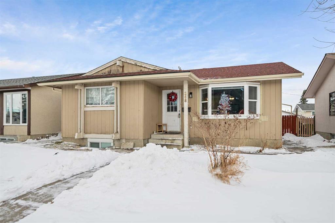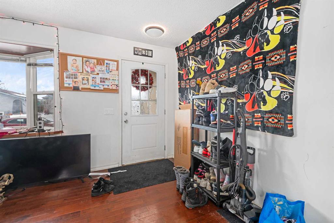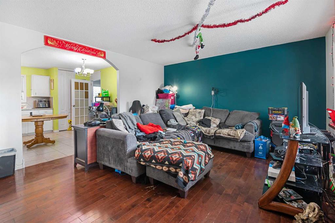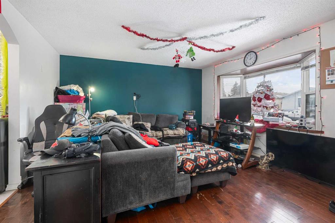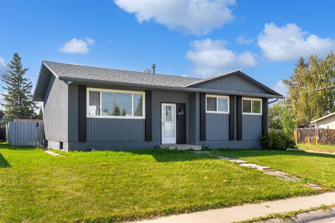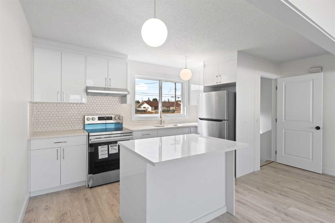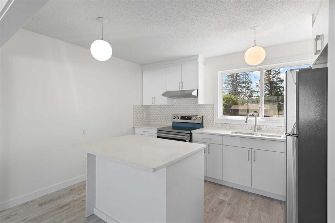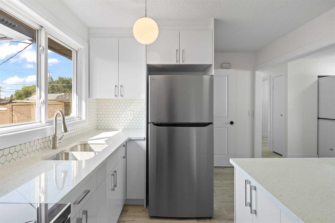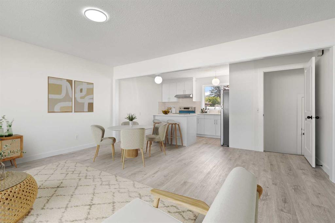1311 68 Street NE
Calgary T2A 5V7
MLS® Number: A2267785
$ 485,000
4
BEDROOMS
2 + 0
BATHROOMS
980
SQUARE FEET
1979
YEAR BUILT
Quick Possession - Freshly Painted - PRICED TO SELL! Welcome to this charming 4-bedroom, 2-bathroom bungalow in Marlborough Park. Featuring excellent curb appeal and a spacious front yard, this home offers comfort, functionality, and room to grow. Step inside to a bright and inviting main floor with, vinyl plank flooring, and a thoughtfully designed cut-out between the living room and kitchen that creates an open, airy feel. The kitchen is both spacious and practical, complete with granite countertops, black appliances, ample cabinetry, and a cozy dining area. Three generously sized bedrooms and a updated 4-piece bathroom complete the main level. Downstairs, the fully finished basement offers even more living space with a large recreation room, a wood-burning fireplace for those cozy nights, a fourth bedroom, and an additional bathroom. You'll also love the oversized laundry and storage room—perfect for keeping everything organized. *Property Virtually Stage to show potential layout options. Sunny west-facing backyard ideal for entertaining, featuring a concrete patio, and lush perennial gardens. An OVERSIZED DOUBLE GARAGE and RV PARKING add extra convenience. Located close to schools, shopping, and public transit, this home is a fantastic opportunity in a family-friendly neighborhood.
| COMMUNITY | Marlborough Park |
| PROPERTY TYPE | Detached |
| BUILDING TYPE | House |
| STYLE | Bungalow |
| YEAR BUILT | 1979 |
| SQUARE FOOTAGE | 980 |
| BEDROOMS | 4 |
| BATHROOMS | 2.00 |
| BASEMENT | Full |
| AMENITIES | |
| APPLIANCES | Dishwasher, Dryer, Garage Control(s), Refrigerator, Stove(s), Washer, Window Coverings |
| COOLING | None |
| FIREPLACE | Basement, Stone, Wood Burning |
| FLOORING | Carpet, Laminate, Linoleum |
| HEATING | Forced Air, Natural Gas |
| LAUNDRY | In Basement |
| LOT FEATURES | Back Lane, Landscaped, Rectangular Lot, See Remarks |
| PARKING | Double Garage Detached, Oversized, RV Access/Parking |
| RESTRICTIONS | None Known |
| ROOF | Asphalt Shingle |
| TITLE | Fee Simple |
| BROKER | Real Broker |
| ROOMS | DIMENSIONS (m) | LEVEL |
|---|---|---|
| Family Room | 18`4" x 12`8" | Basement |
| Furnace/Utility Room | 12`10" x 12`2" | Basement |
| Game Room | 17`9" x 11`9" | Basement |
| Bedroom | 12`9" x 8`11" | Basement |
| 3pc Bathroom | 6`10" x 5`1" | Basement |
| 4pc Bathroom | 8`2" x 4`11" | Main |
| Bedroom - Primary | 13`4" x 9`4" | Main |
| Bedroom | 12`11" x 7`11" | Main |
| Bedroom | 9`11" x 7`11" | Main |
| Mud Room | 5`3" x 3`3" | Main |
| Eat in Kitchen | 13`10" x 12`11" | Main |
| Foyer | 11`8" x 3`4" | Main |
| Living Room | 14`3" x 14`0" | Main |

