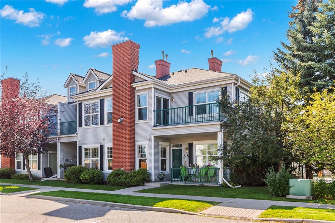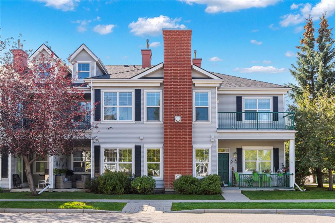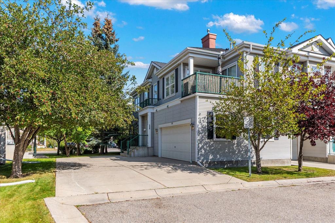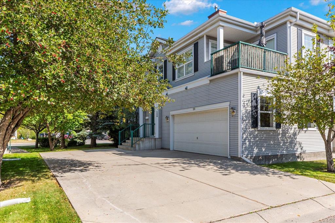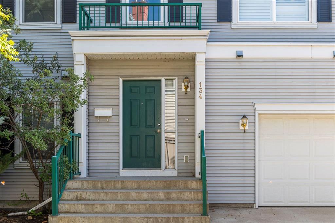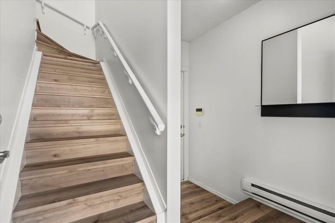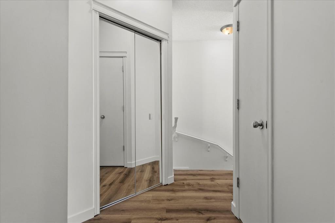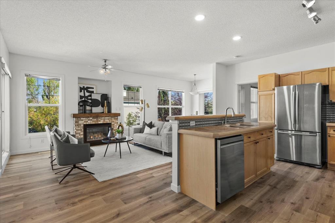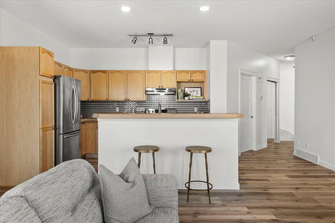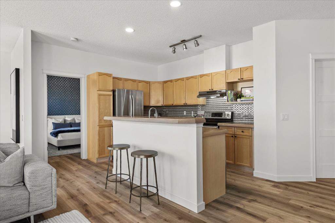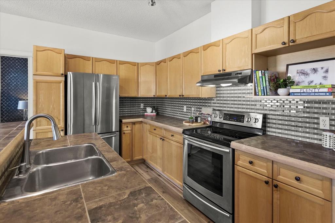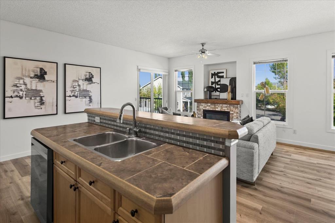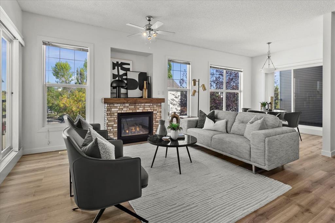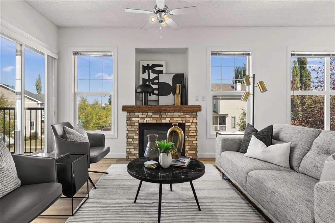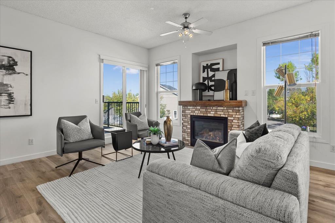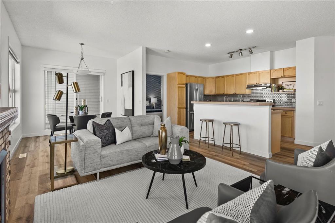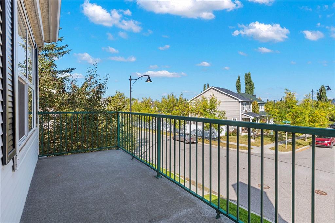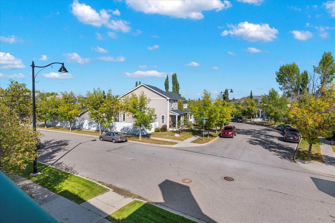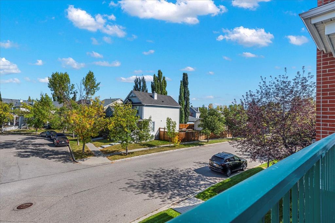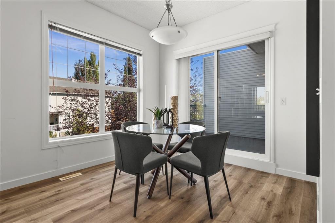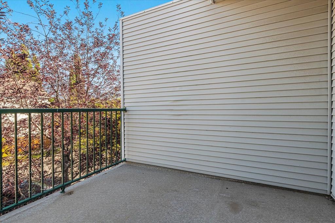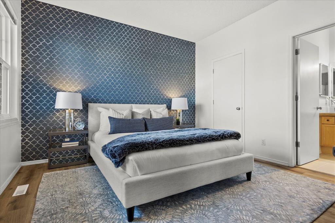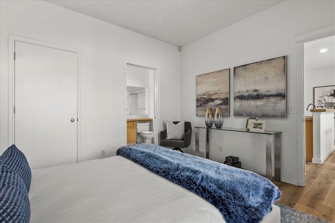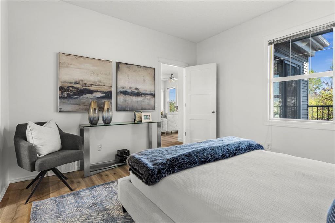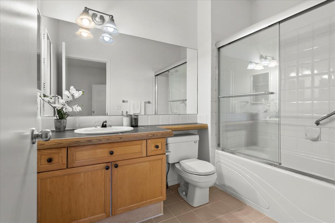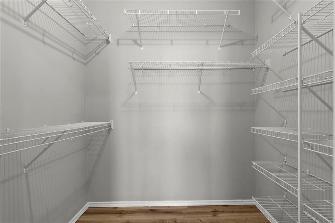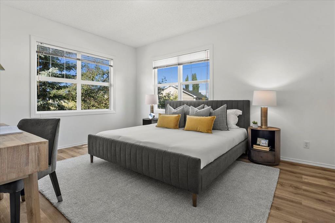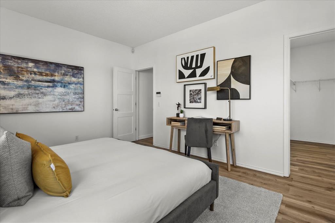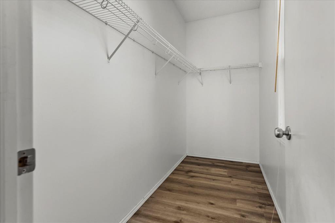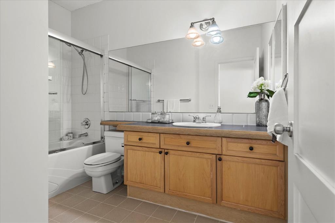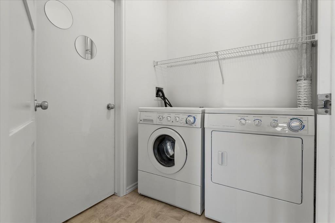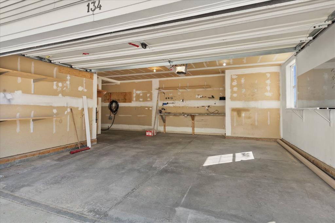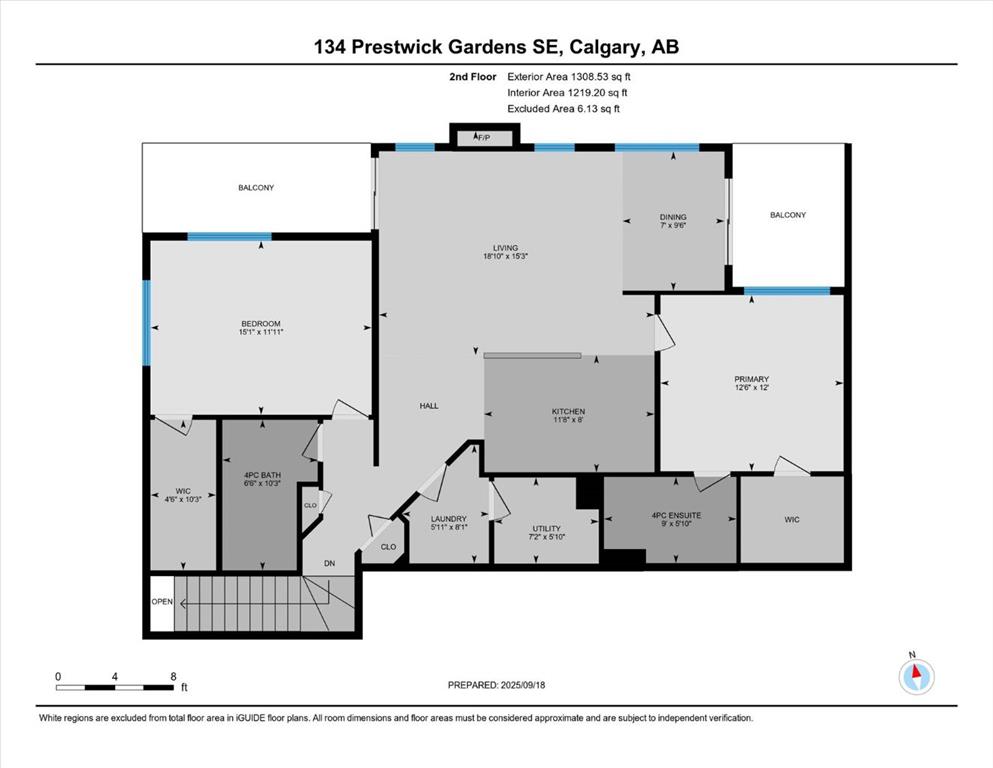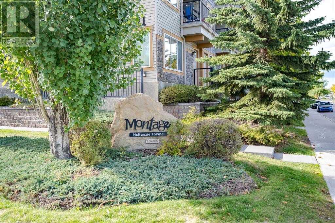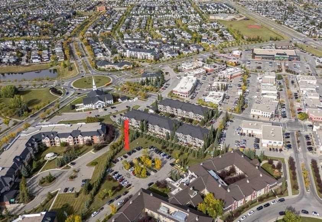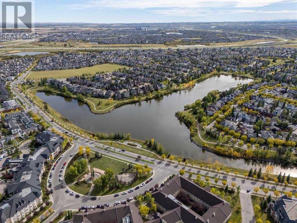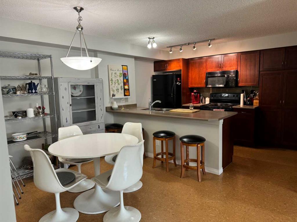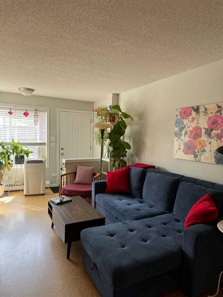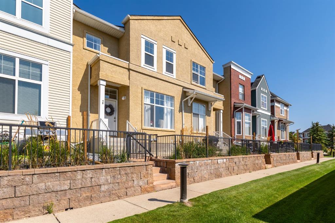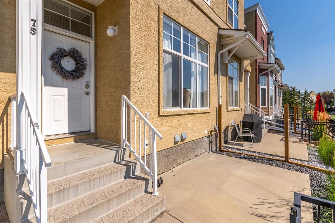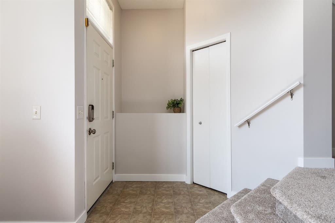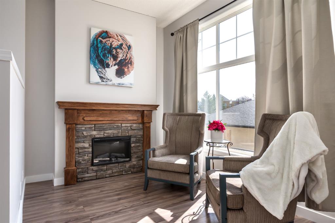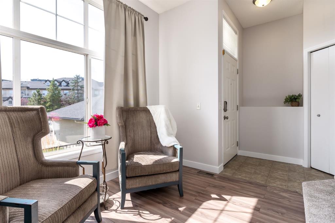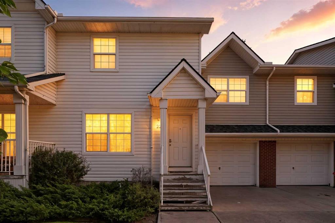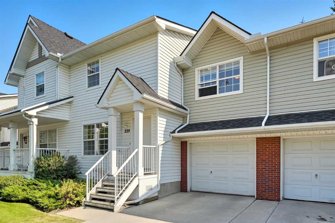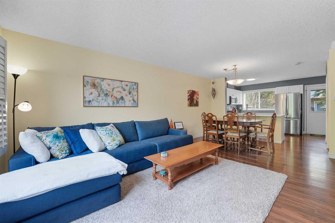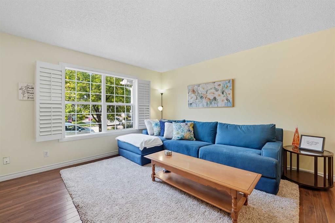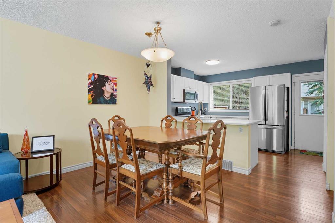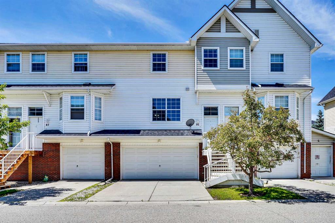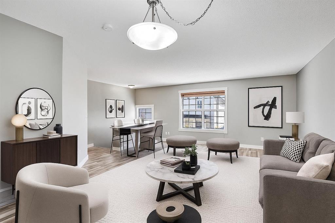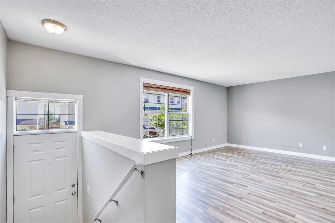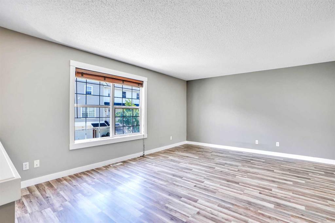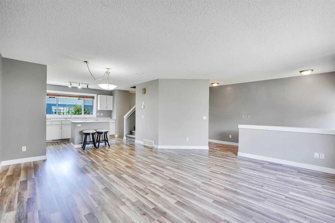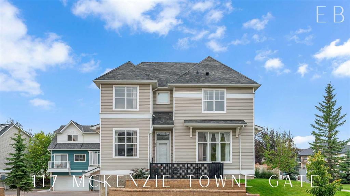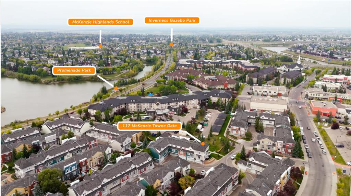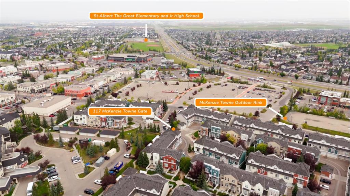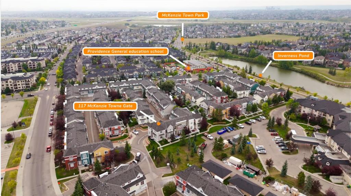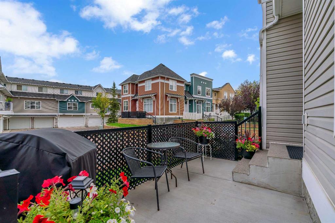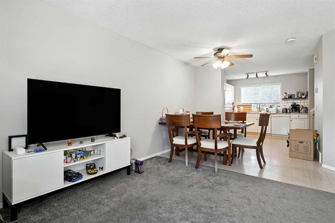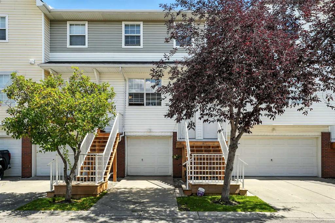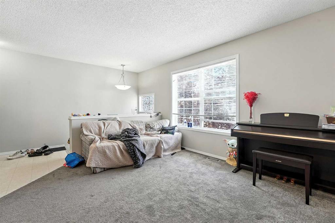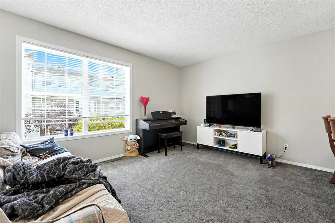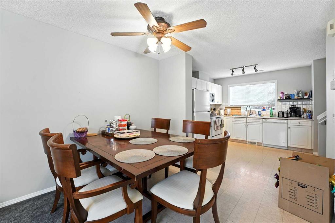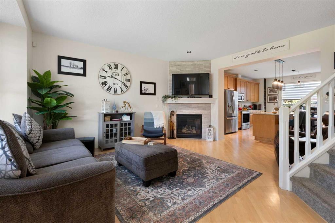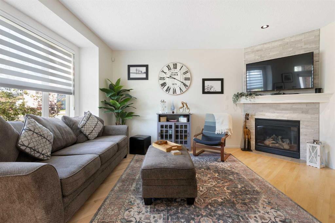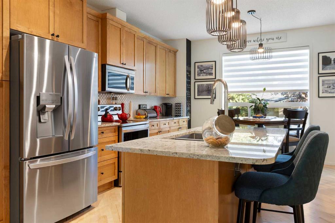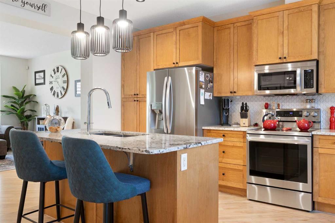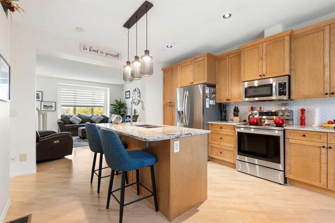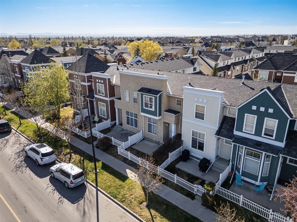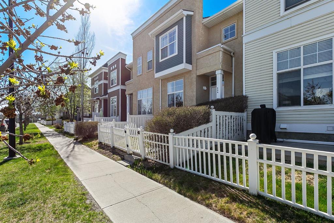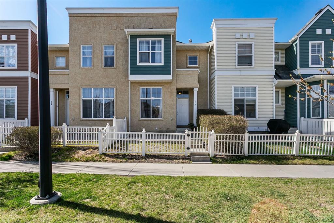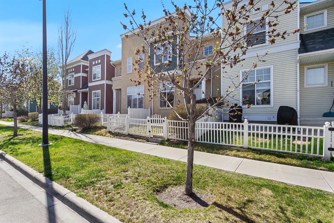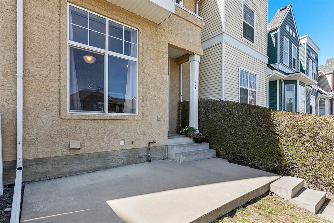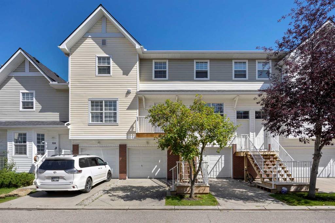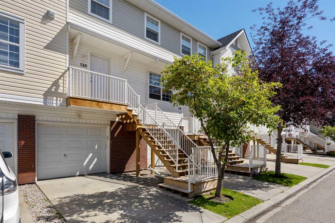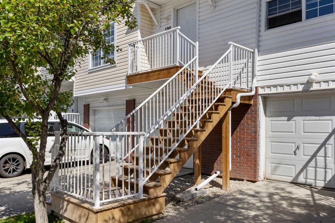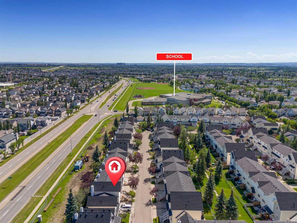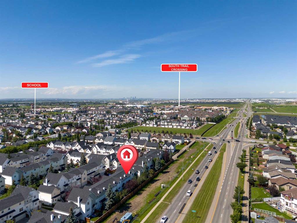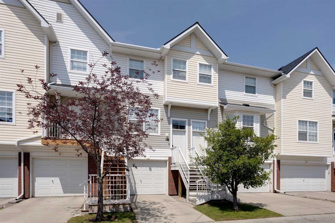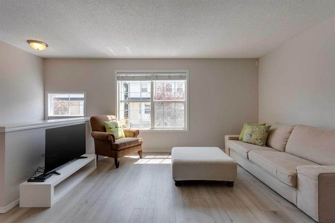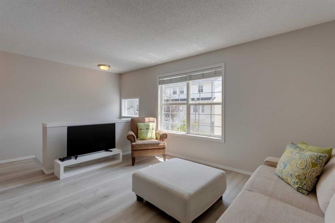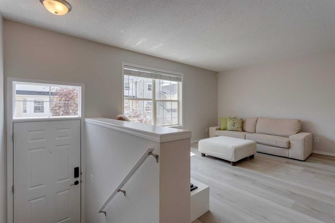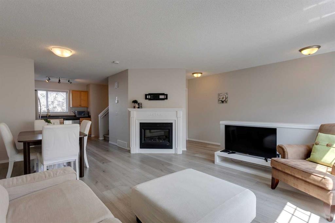134 Prestwick Gardens SE
Calgary T2Z 3V3
MLS® Number: A2258225
$ 449,000
2
BEDROOMS
2 + 0
BATHROOMS
1,389
SQUARE FEET
2001
YEAR BUILT
Are you looking for a bright open concept home with outdoor space and room for 4 vehicles? What about with a lock and go lifestyle but are not wanting to take care of landscaping? This top floor bungalow stacked townhome has 9 foot ceilings, an attached oversized double garage with driveway and 2 outdoor spaces. Past the foyer and garage access, arrive on the main level – bright, and functional. The kitchen is great for entertaining with an eat up bar and plenty of counter space thanks to the island and elongated L configuration. Updated stainless steel appliances and a ton of storage makes this the perfect spot for your inner chef and practical cook. This area opens to a grand living area, where the brick faced fireplace is flanked by a wall of windows, high ceilings and access to the outdoor spaces. One - a terrace style entertaining area, and the other a combination BBQ/dining area. Hosting summer events is about to level up. Brand new flooring stretches through the home and adds warmth to the aesthetic. The primary suite is generous in size and can easily fit a king-sized bed, has a hand stencilled feature wall, a large walk-in closet and attached 4-piece ensuite. The second bedroom might even be your preference for the primary, as it is even bigger with vast windows and a huge walk in closet. This level of the home is complete with a laundry room, and utility room with additional storage space. Now, I’ve already mentioned it but can we talk about the garage and parking space? This is something hard to find in this price range and property size. Not only does the drive way fit 2 additional cars (you can likely get 4 on it), but the garage is massive and has a separate storage area on top of the extra width. Whether you are looking for yourself or an investment property – this is one of the best new listings to hit the market this fall. Contact your trusted agent to book a showing before She Gon’!
| COMMUNITY | McKenzie Towne |
| PROPERTY TYPE | Row/Townhouse |
| BUILDING TYPE | Five Plus |
| STYLE | Bungalow |
| YEAR BUILT | 2001 |
| SQUARE FOOTAGE | 1,389 |
| BEDROOMS | 2 |
| BATHROOMS | 2.00 |
| BASEMENT | None |
| AMENITIES | |
| APPLIANCES | Dishwasher, Dryer, Electric Range, Garage Control(s), Range Hood, Refrigerator, Washer, Window Coverings |
| COOLING | None |
| FIREPLACE | Brick Facing, Gas, Living Room, Mantle |
| FLOORING | Ceramic Tile, Vinyl |
| HEATING | Forced Air |
| LAUNDRY | In Unit, Laundry Room, Main Level |
| LOT FEATURES | Back Lane, Landscaped |
| PARKING | Double Garage Attached, Driveway, Off Street, Parking Pad |
| RESTRICTIONS | Board Approval, Easement Registered On Title |
| ROOF | Asphalt Shingle |
| TITLE | Fee Simple |
| BROKER | Century 21 Bamber Realty LTD. |
| ROOMS | DIMENSIONS (m) | LEVEL |
|---|---|---|
| 4pc Bathroom | 0`0" x 0`0" | Main |
| Bedroom | 15`1" x 11`11" | Main |
| Kitchen | 11`8" x 8`0" | Main |
| Living Room | 18`10" x 15`3" | Main |
| Dining Room | 7`0" x 9`6" | Main |
| Bedroom - Primary | 12`6" x 12`0" | Main |
| 4pc Ensuite bath | 0`0" x 0`0" | Main |

