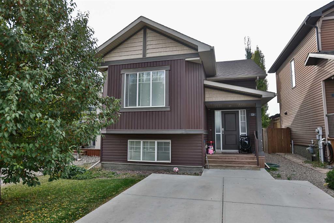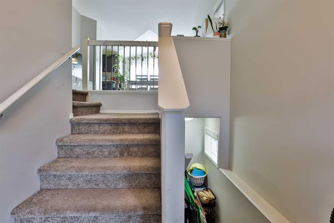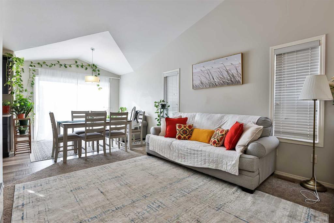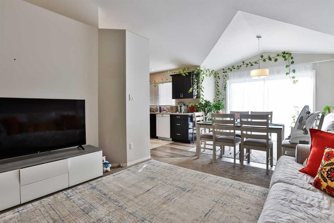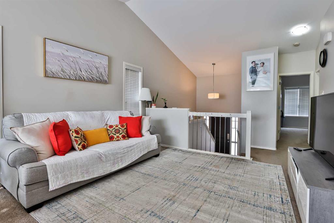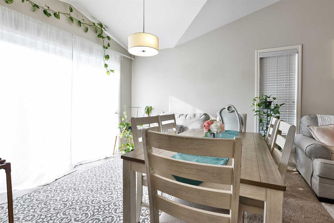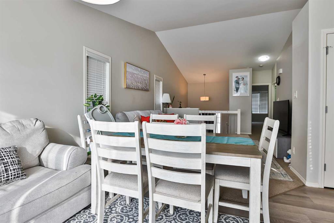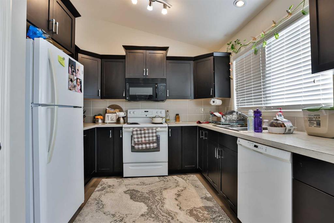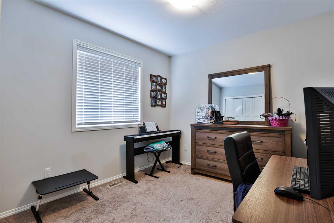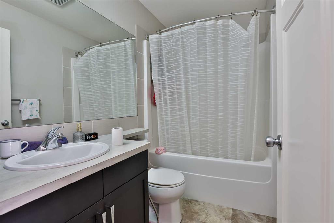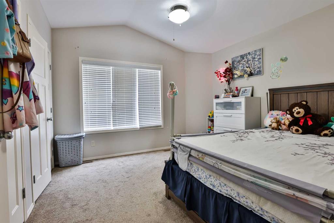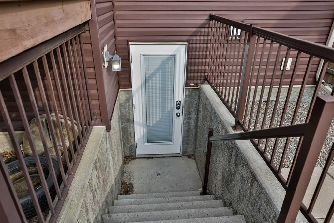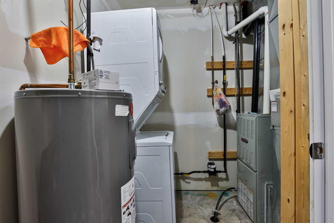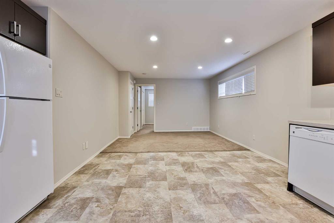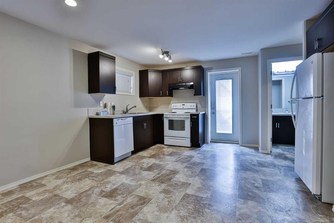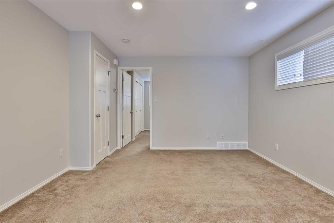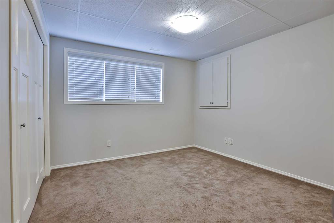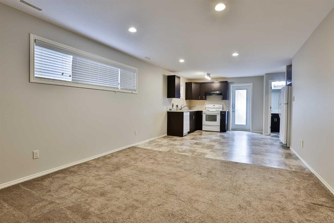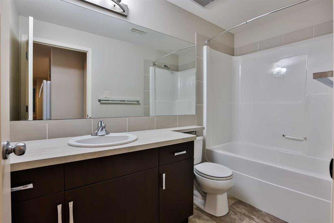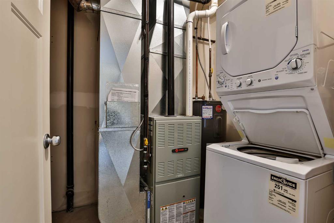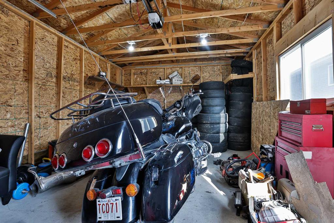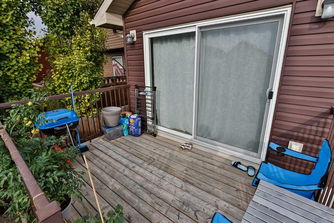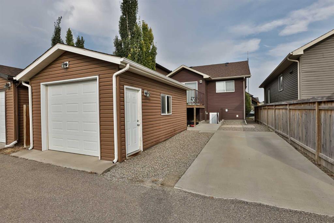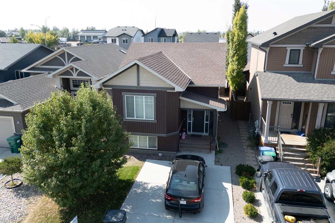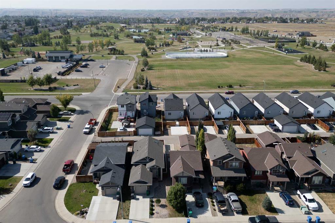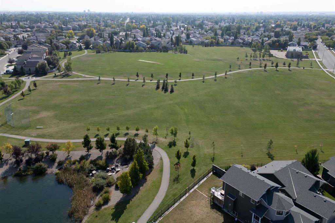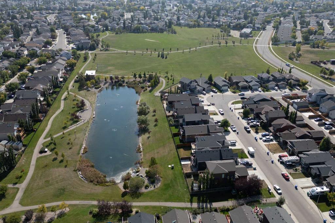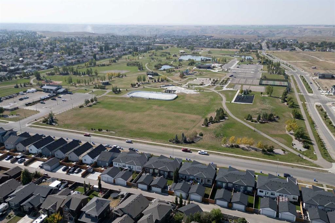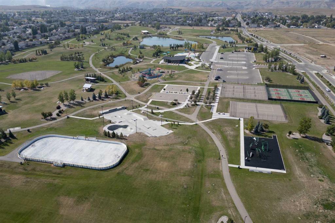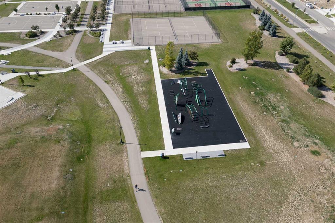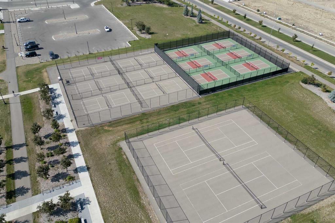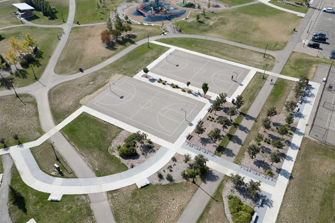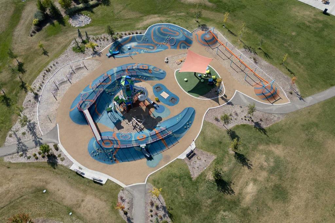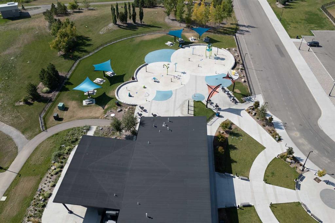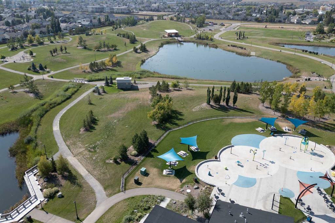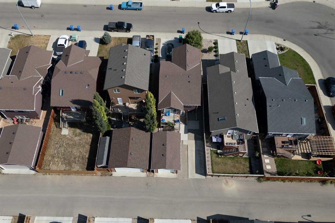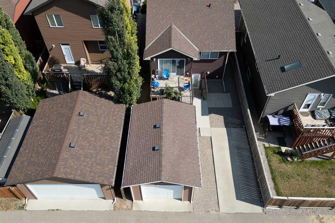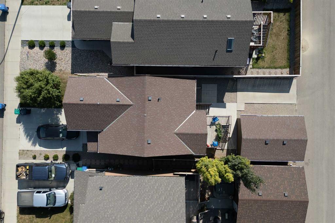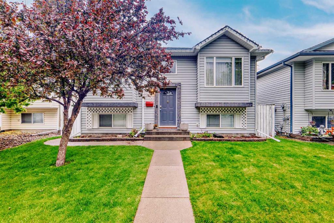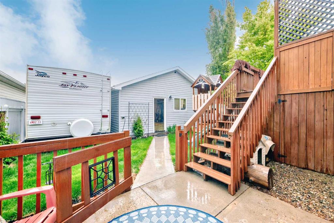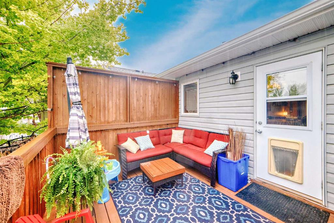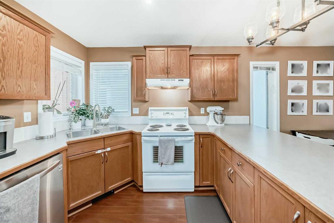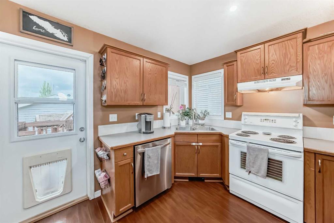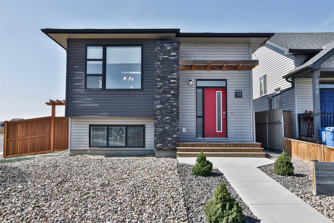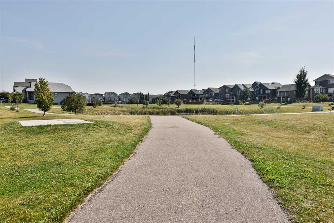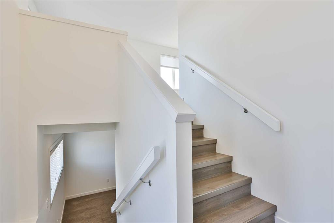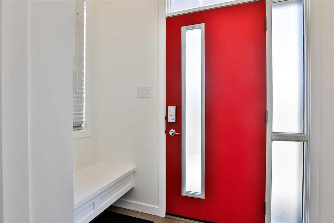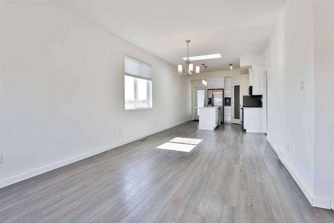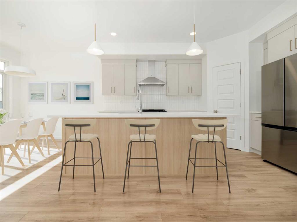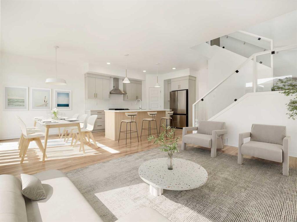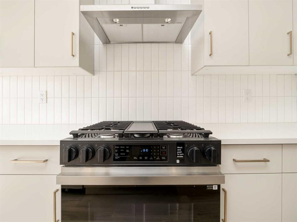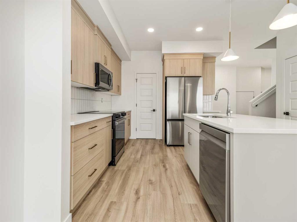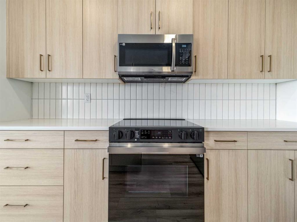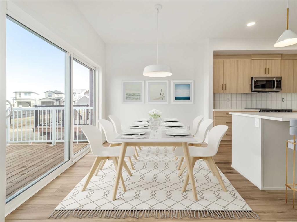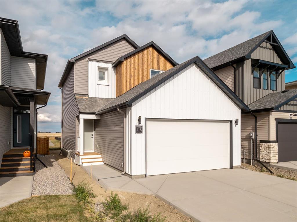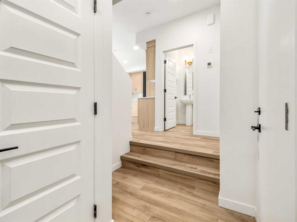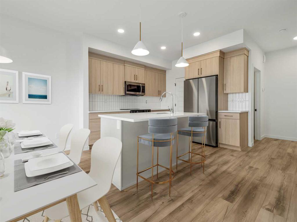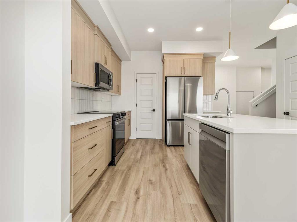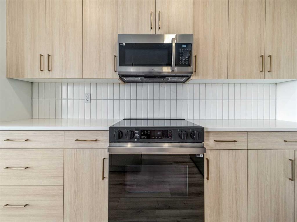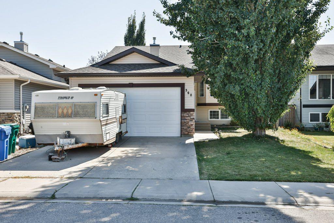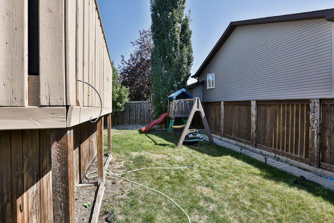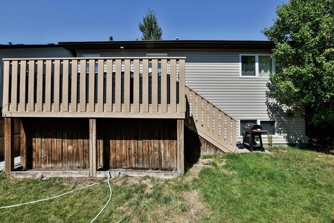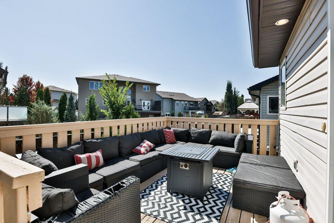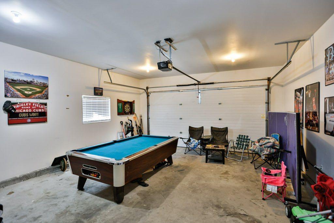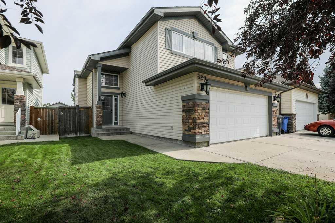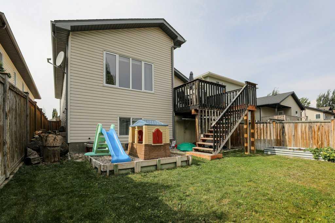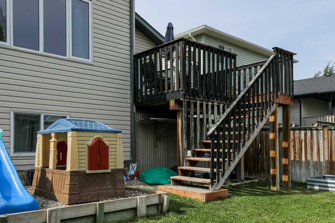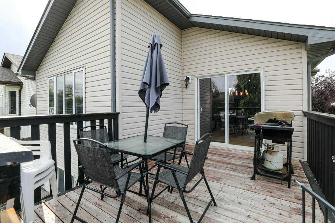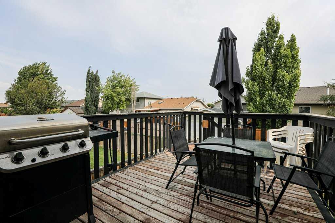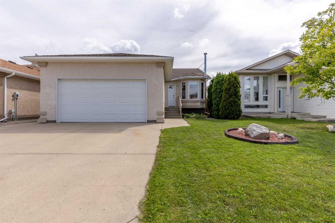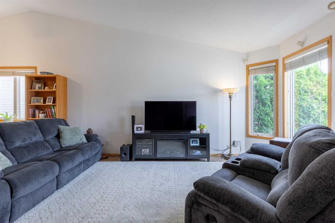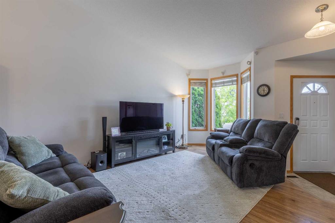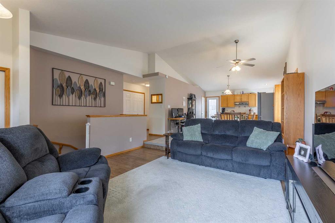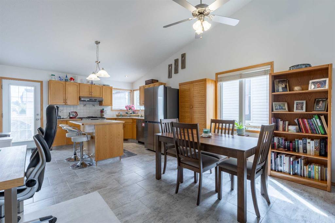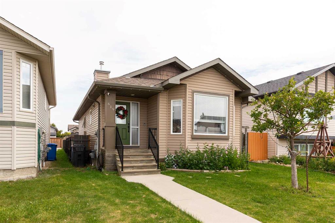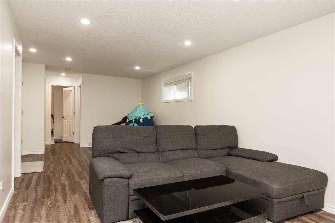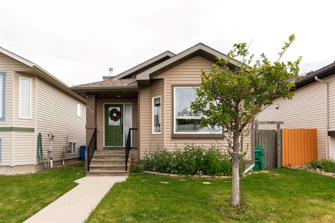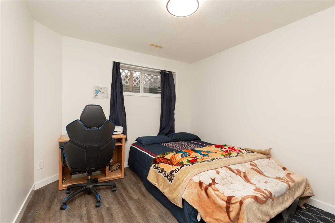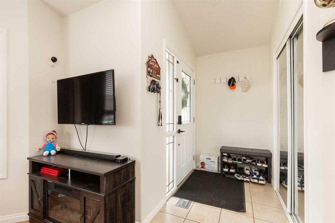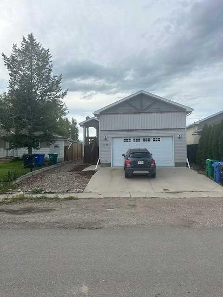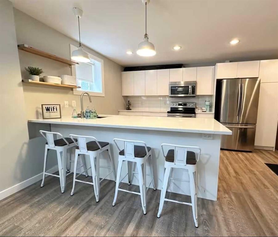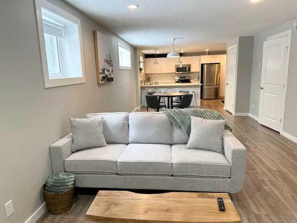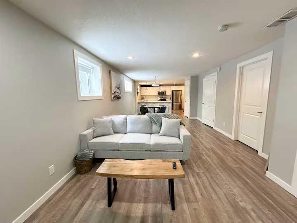139 Blackwolf Way N
Lethbridge T1H 6Z7
MLS® Number: A2256398
$ 475,000
3
BEDROOMS
2 + 0
BATHROOMS
900
SQUARE FEET
2013
YEAR BUILT
A Rare Investment Opportunity by Legacy Park! Tucked away on a quiet street just steps from 73-acre Legacy Park, this versatile bi-level home offers an unbeatable location and endless possibilities. Imagine living around the corner from playgrounds, spray park, skate park, sports courts, picnic areas, gardens, wetlands, and over 6 km of paved and natural trails! Plus, you’re right across from homes that back onto Blackwolf Lake...what a setting! Inside, this home is designed with flexibility in mind. The main floor suite features 2 bedrooms, 1 full bathroom, a bright open living room with vaulted ceilings, a dining nook, and a tucked-away galley-style kitchen. The legal basement suite boasts a spacious primary bedroom, 4-piece bathroom, its own open-concept kitchen/living/dining area, laundry room, storage space, and a separate furnace. Parking will never be a problem with a front driveway, rear driveway, and a garage...perfect for tenants or extended family. Live up, rent down. ?? Rent both suites plus the garage for excellent cash flow. Or enjoy multi-generational living with privacy for everyone. With its prime location near schools, parks, shopping, and amenities, this property is a smart buy for homeowners and investors alike. Don’t miss this rare find, opportunities like this don’t come up often!
| COMMUNITY | Uplands |
| PROPERTY TYPE | Detached |
| BUILDING TYPE | House |
| STYLE | Bi-Level |
| YEAR BUILT | 2013 |
| SQUARE FOOTAGE | 900 |
| BEDROOMS | 3 |
| BATHROOMS | 2.00 |
| BASEMENT | Full, Suite |
| AMENITIES | |
| APPLIANCES | Dishwasher, Garage Control(s), Refrigerator, Stove(s), Washer/Dryer Stacked |
| COOLING | None |
| FIREPLACE | N/A |
| FLOORING | Carpet, Linoleum, Vinyl |
| HEATING | Forced Air |
| LAUNDRY | In Basement, Main Level |
| LOT FEATURES | Lawn |
| PARKING | Driveway, Rear Drive, Single Garage Attached |
| RESTRICTIONS | None Known |
| ROOF | Asphalt Shingle |
| TITLE | Fee Simple |
| BROKER | Grassroots Realty Group |
| ROOMS | DIMENSIONS (m) | LEVEL |
|---|---|---|
| 4pc Bathroom | Basement | |
| Bedroom | 12`9" x 10`10" | Basement |
| Kitchen | 14`5" x 14`3" | Basement |
| Laundry | 5`11" x 6`9" | Basement |
| Game Room | 12`3" x 11`1" | Basement |
| 4pc Bathroom | Main | |
| Bedroom | 9`4" x 12`0" | Main |
| Dining Room | 11`0" x 11`4" | Main |
| Kitchen | 10`10" x 9`9" | Main |
| Living Room | 12`2" x 10`6" | Main |
| Bedroom - Primary | 11`7" x 13`11" | Main |

