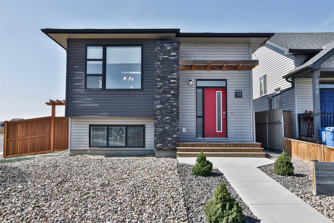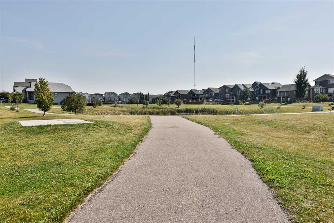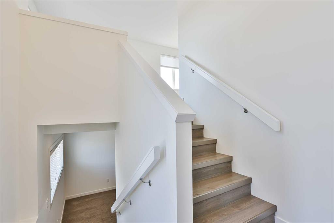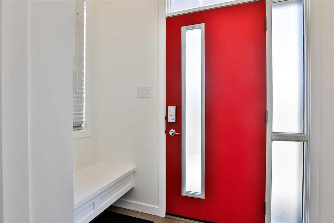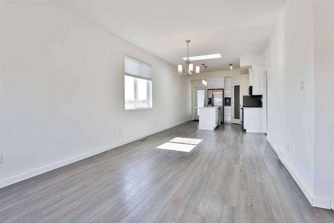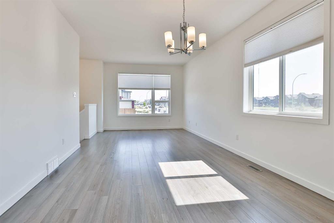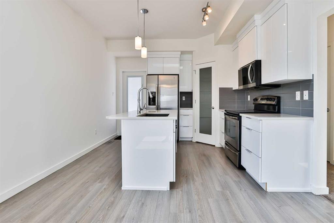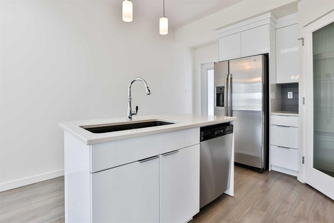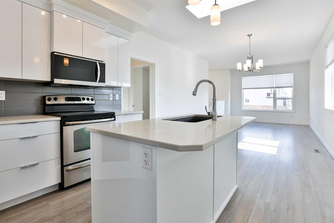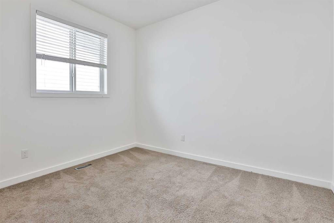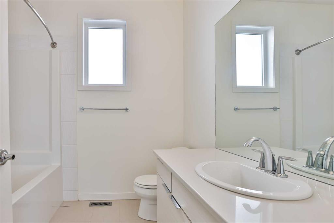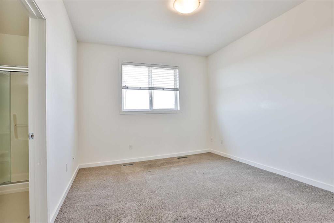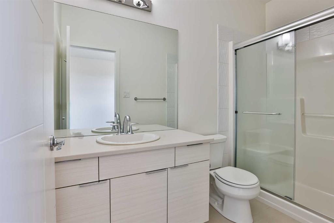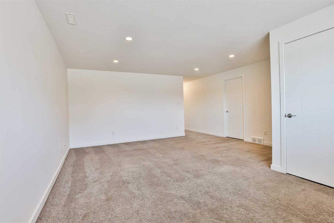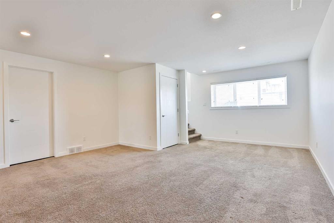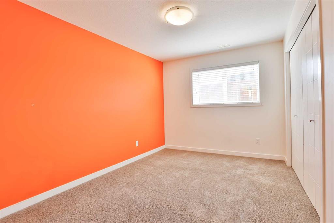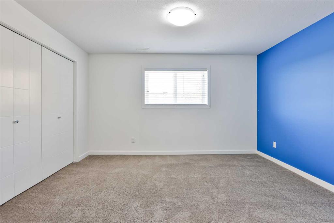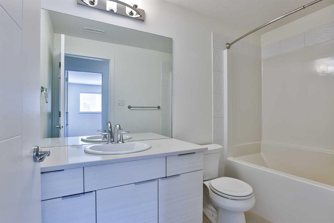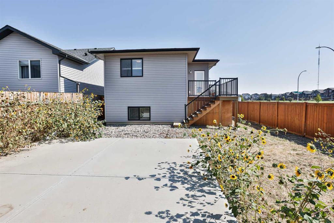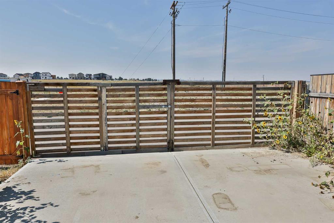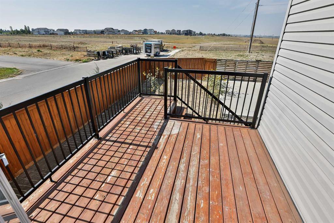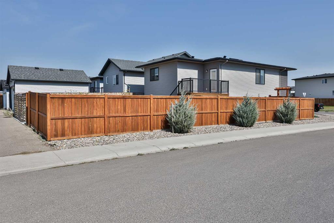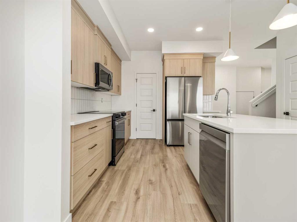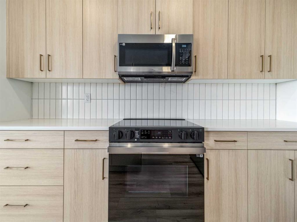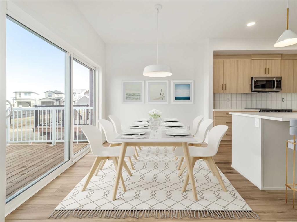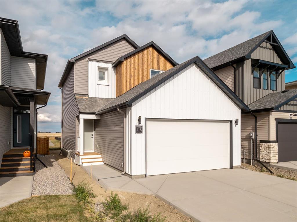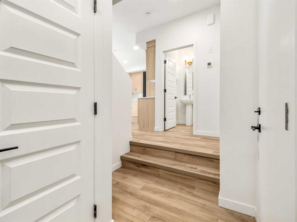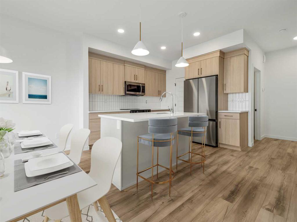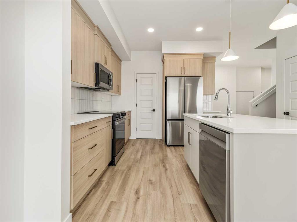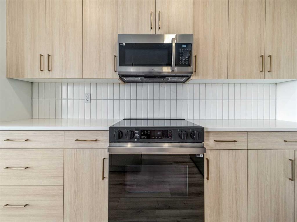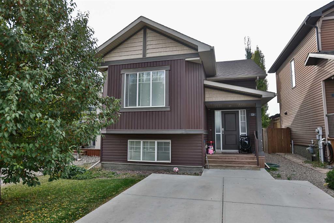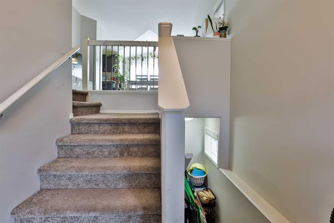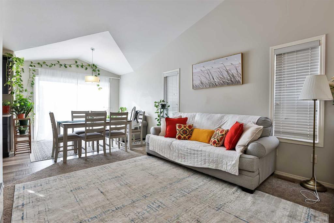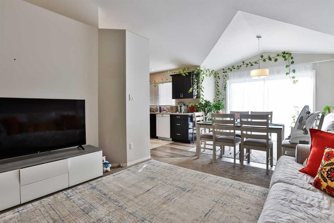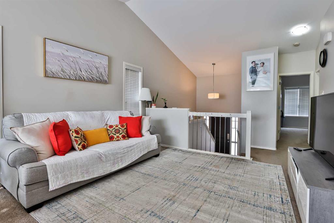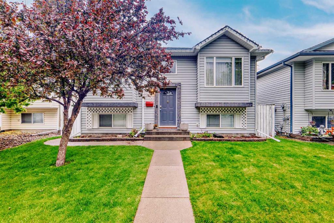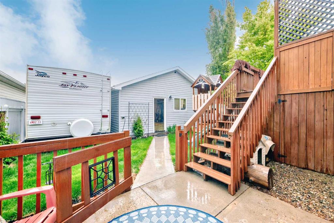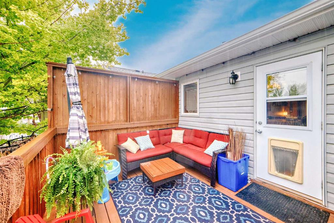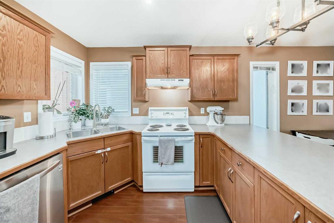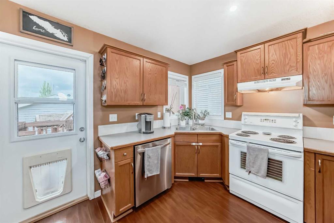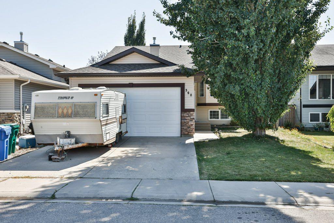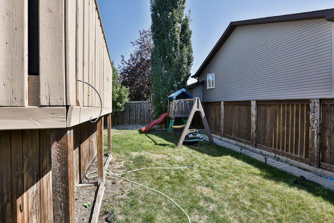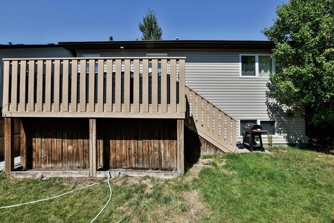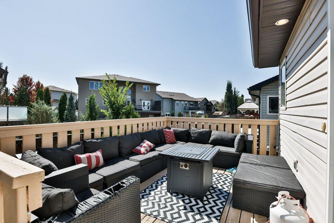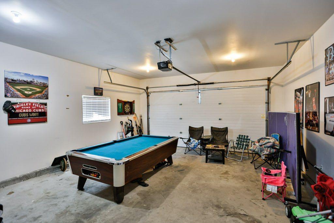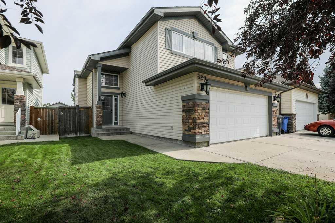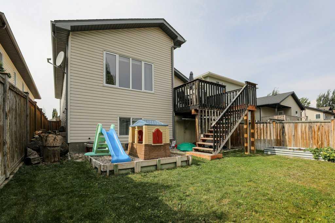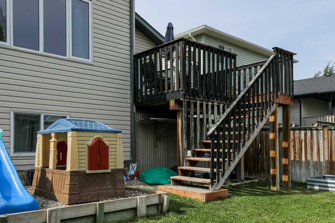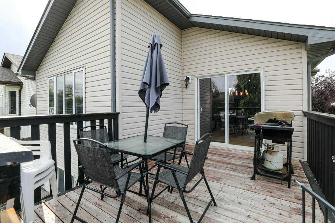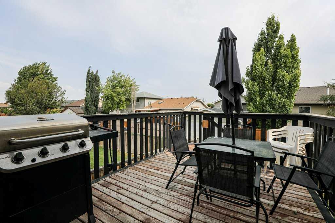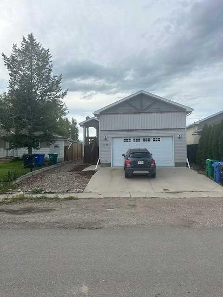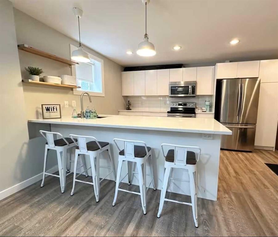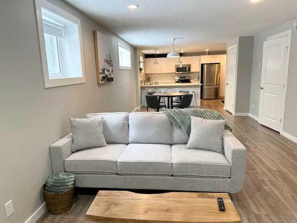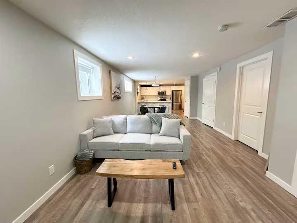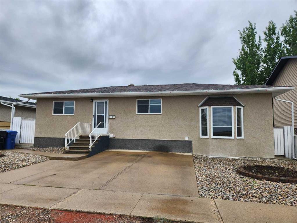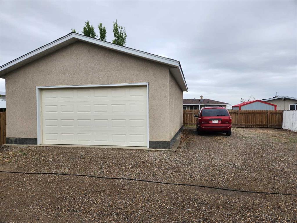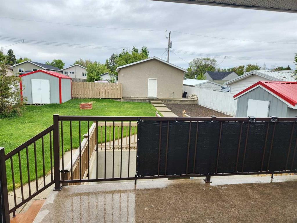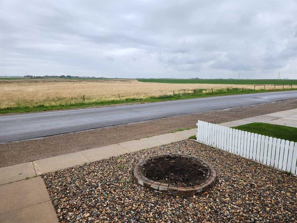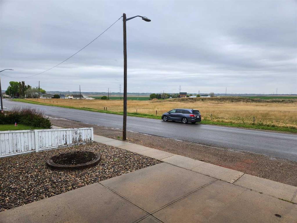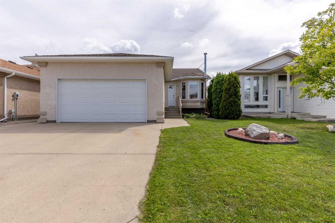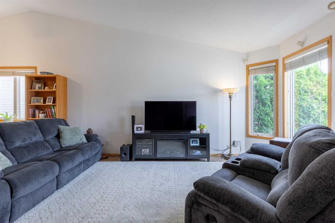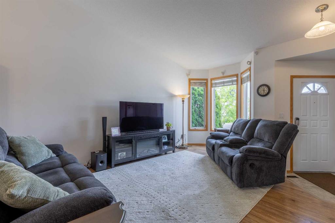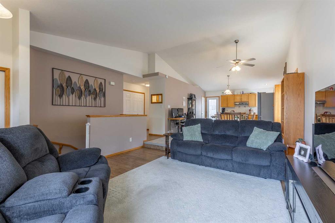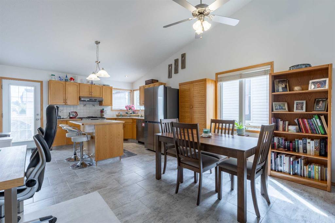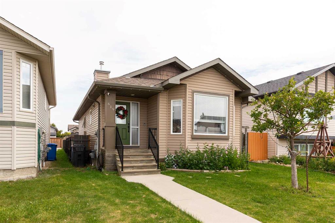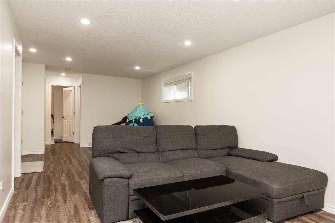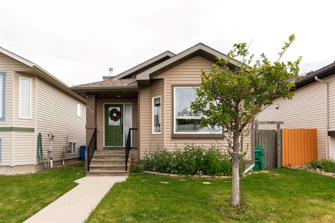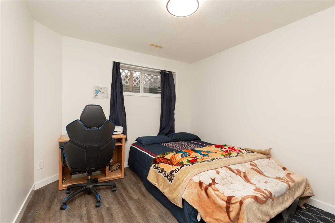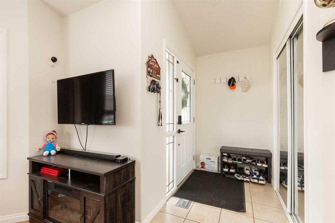702 Greywolf Run N
Lethbridge T1H 7E9
MLS® Number: A2256225
$ 459,900
4
BEDROOMS
3 + 0
BATHROOMS
1,006
SQUARE FEET
2016
YEAR BUILT
This 4-bedroom, 3-bathroom home offers over 1,900 sq. ft. of developed living space, with 1,006 sq. ft. on the main level plus 912 sq. ft. in the fully finished basement. Situated on a corner lot, the home has great curb appeal and is directly across from Blackwolf Pond and the walking path. The basement is fully developed, adding extra bedrooms and living space for your family’s needs. The property is fully fenced and includes a parking pad, with options for a future garage (confirm with the City of Lethbridge). Move-in ready, this home comes complete with all kitchen appliances plus washer and dryer. Located close to shopping and super close to the new Legacy Park, it offers both convenience and lifestyle in a sought-after neighborhood.
| COMMUNITY | Blackwolf 1 |
| PROPERTY TYPE | Detached |
| BUILDING TYPE | House |
| STYLE | Bi-Level |
| YEAR BUILT | 2016 |
| SQUARE FOOTAGE | 1,006 |
| BEDROOMS | 4 |
| BATHROOMS | 3.00 |
| BASEMENT | Finished, Full |
| AMENITIES | |
| APPLIANCES | Central Air Conditioner, Microwave Hood Fan, Refrigerator, Stove(s), Washer/Dryer |
| COOLING | Central Air |
| FIREPLACE | N/A |
| FLOORING | Carpet, Laminate |
| HEATING | Forced Air |
| LAUNDRY | In Basement |
| LOT FEATURES | Back Lane, Back Yard, Corner Lot, Landscaped, Low Maintenance Landscape |
| PARKING | Parking Pad |
| RESTRICTIONS | None Known |
| ROOF | Asphalt Shingle |
| TITLE | Fee Simple |
| BROKER | RE/MAX REAL ESTATE - LETHBRIDGE |
| ROOMS | DIMENSIONS (m) | LEVEL |
|---|---|---|
| 4pc Bathroom | 0`0" x 0`0" | Basement |
| Bedroom | 12`7" x 9`1" | Basement |
| Bedroom | 13`1" x 12`0" | Basement |
| Family Room | 16`3" x 20`1" | Basement |
| 4pc Bathroom | 0`0" x 0`0" | Main |
| 3pc Ensuite bath | 0`0" x 0`0" | Main |
| Bedroom | 11`1" x 10`6" | Main |
| Living/Dining Room Combination | 11`7" x 11`1" | Main |
| Kitchen | 11`7" x 14`5" | Main |
| Living Room | 11`11" x 9`1" | Main |
| Bedroom - Primary | 11`1" x 14`9" | Main |

