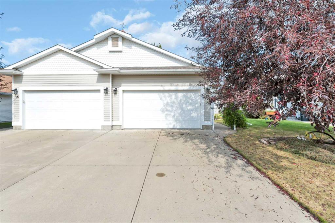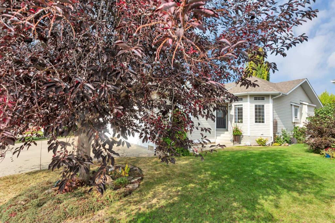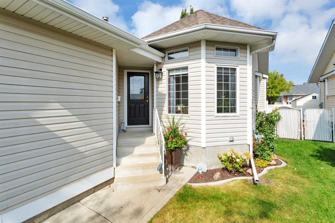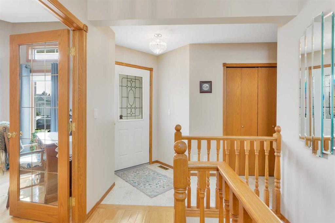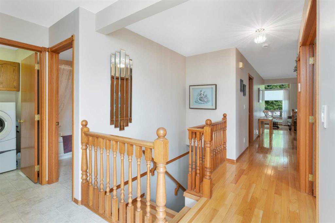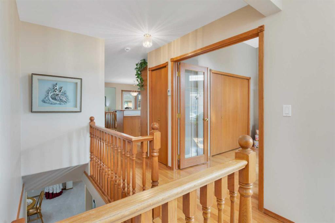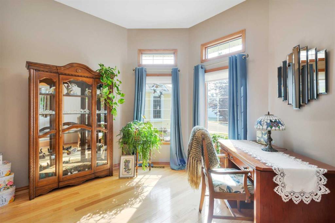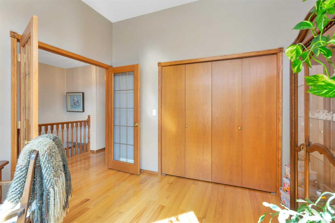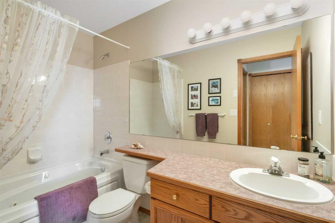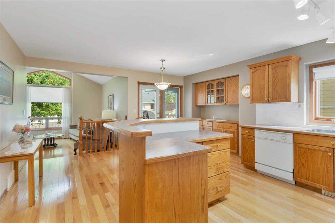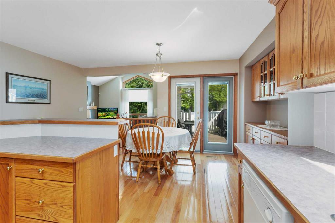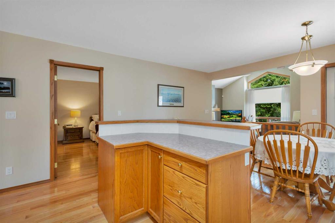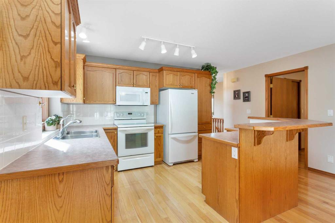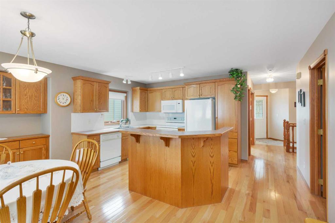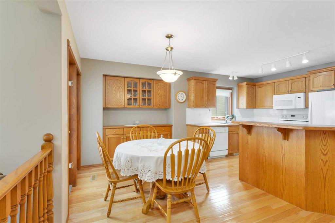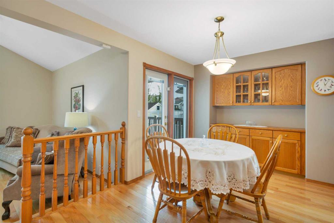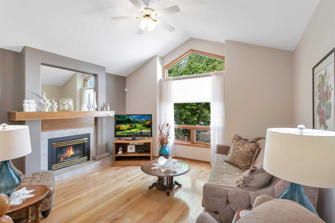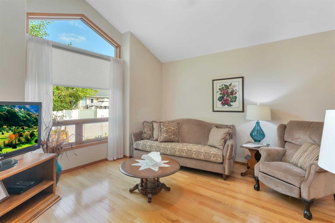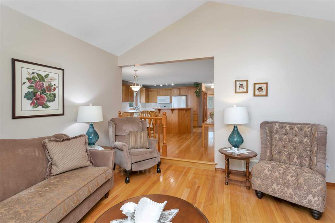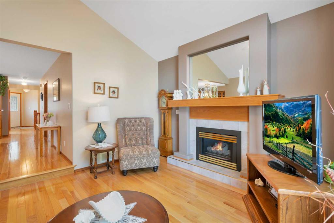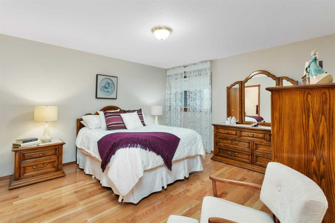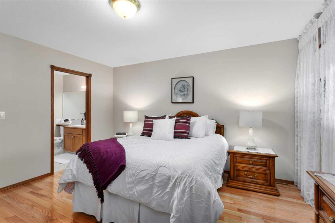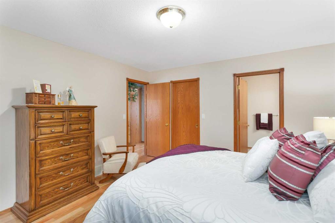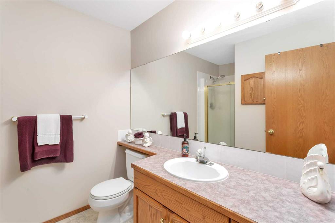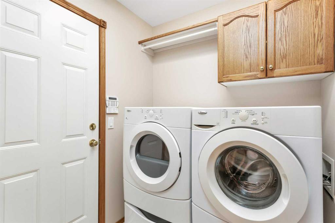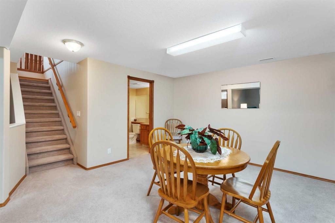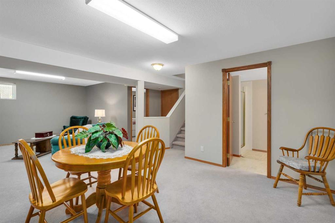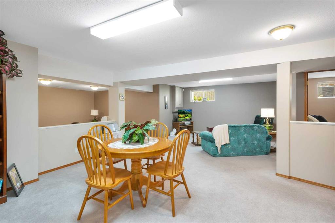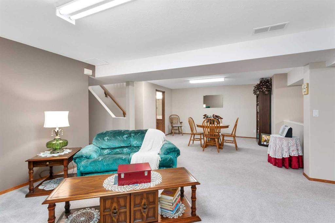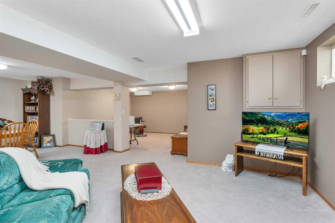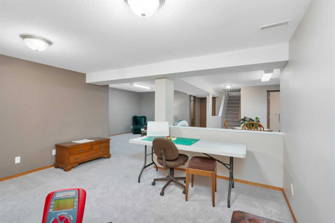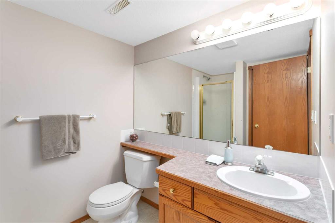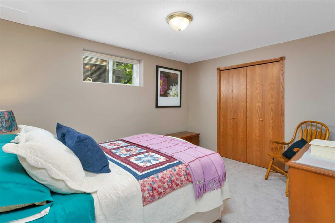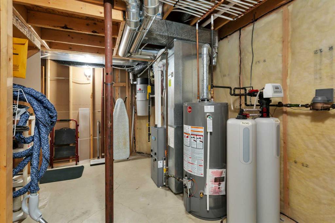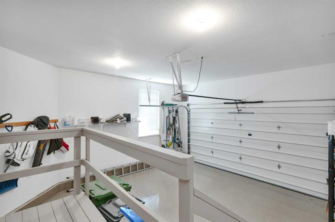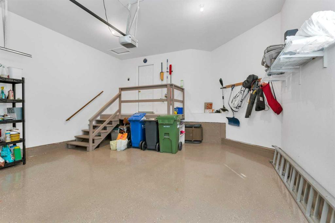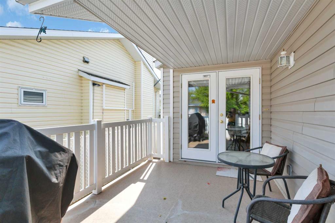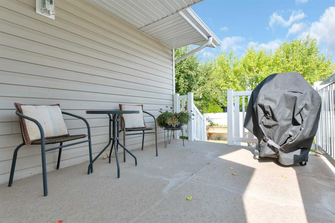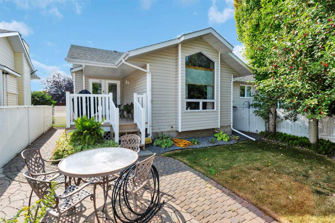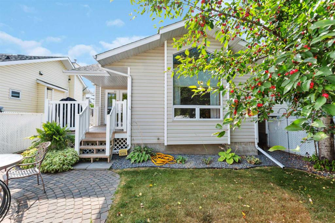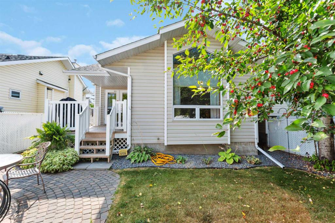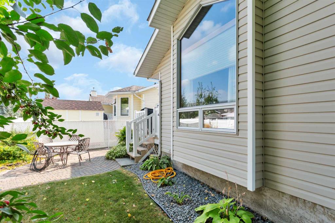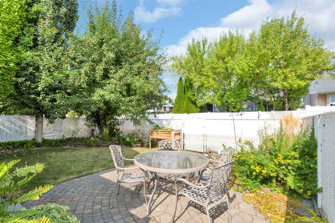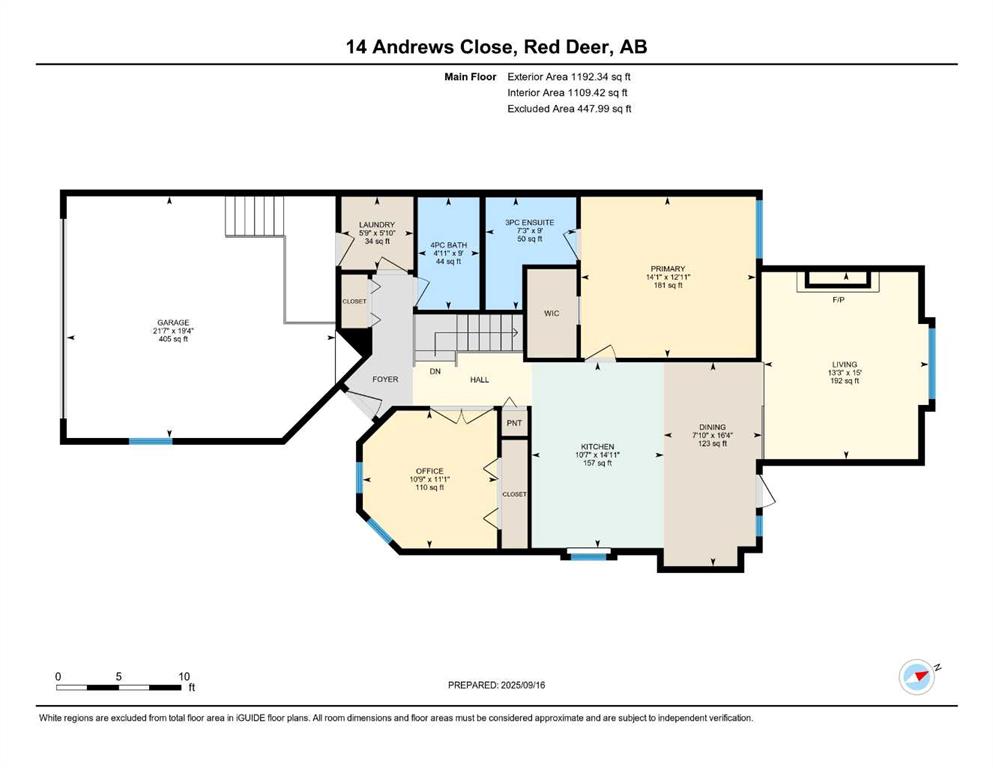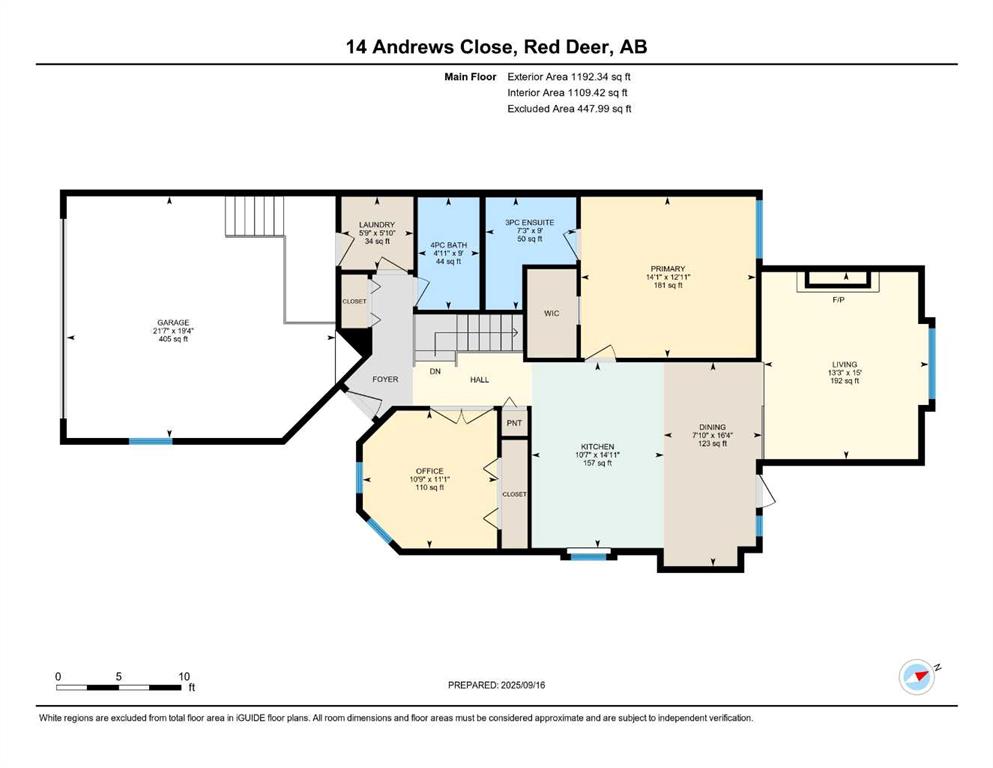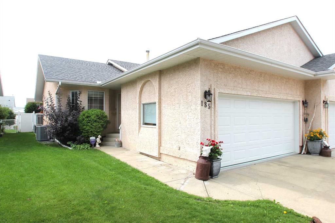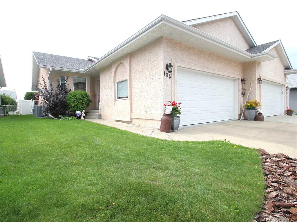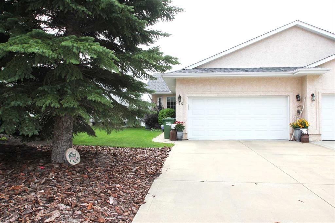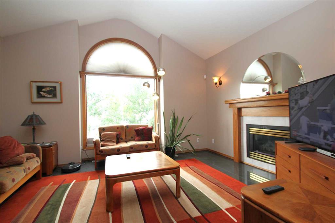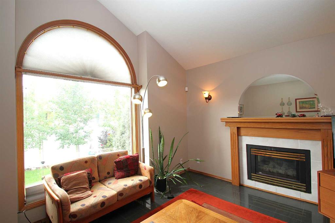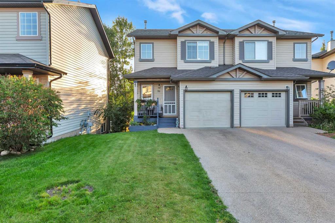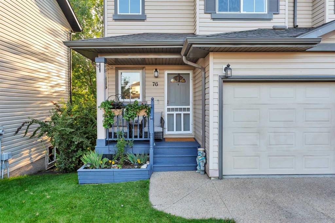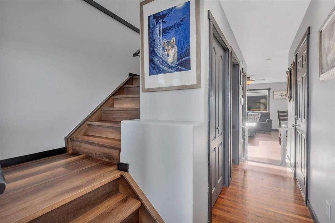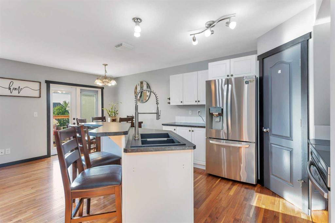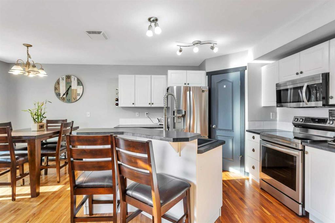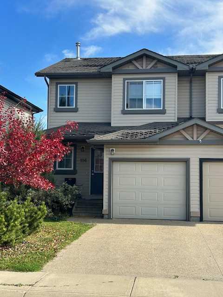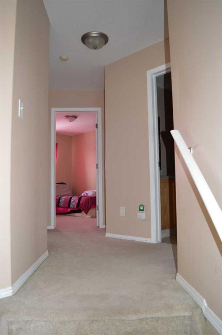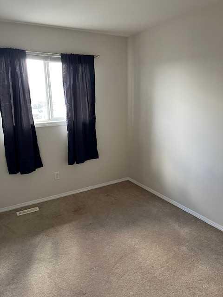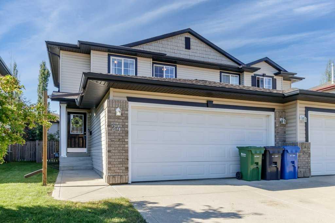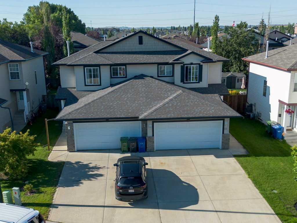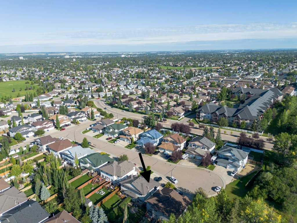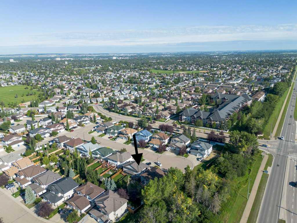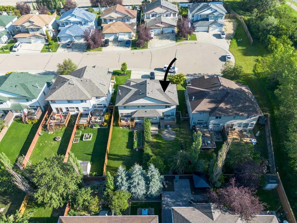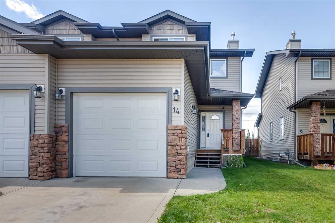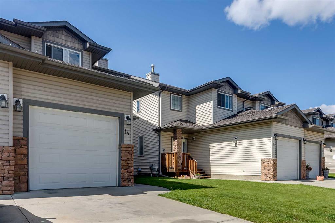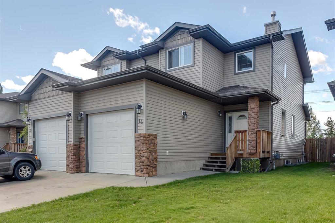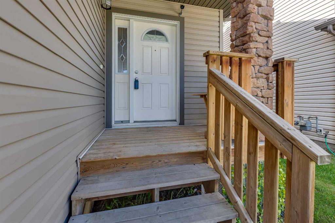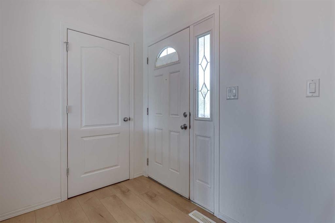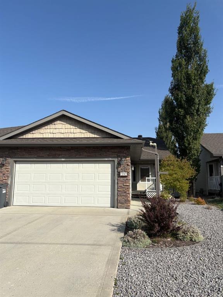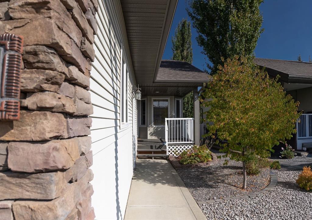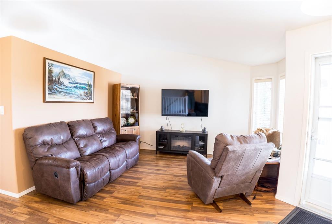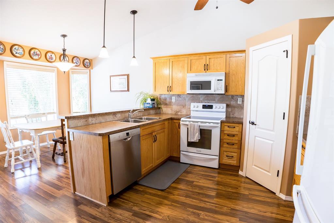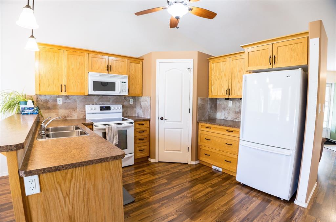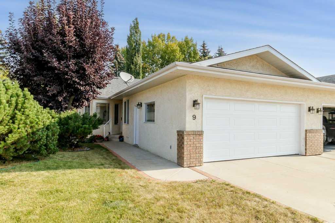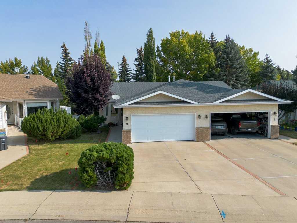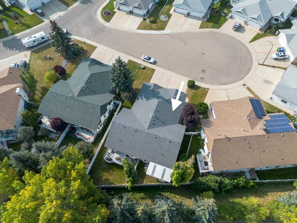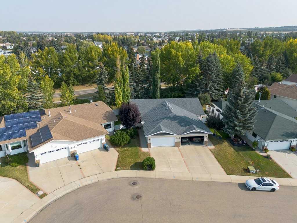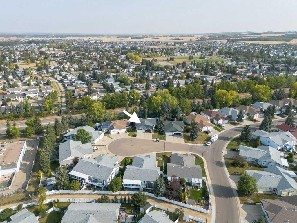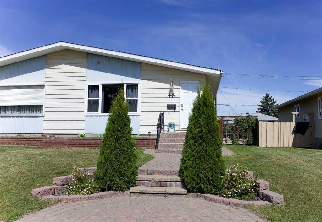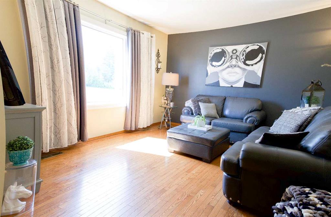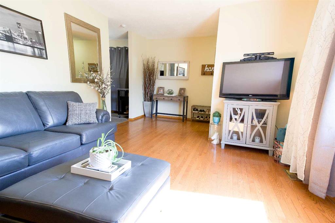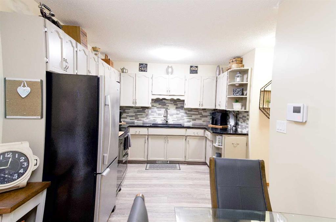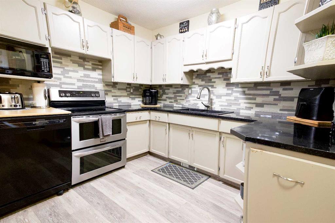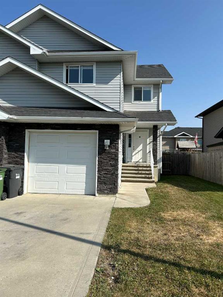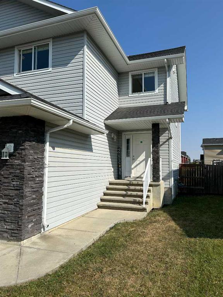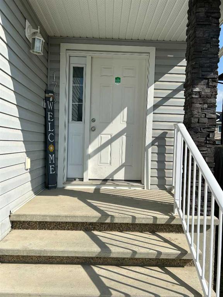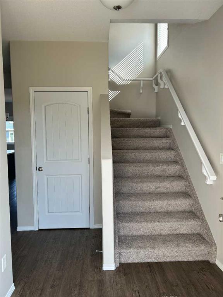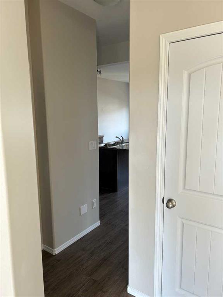14 Andrews Close
Red Deer T4R 2P8
MLS® Number: A2257032
$ 439,900
3
BEDROOMS
3 + 0
BATHROOMS
1997
YEAR BUILT
Very well kept 1/2 duplex bungalow on a quiet close location in Anders! Brand new furnace & hot water tank (September 2025), all plumbing has been upgraded and a quick possession is available. Beautiful hardwood throughout main level is complimented by oak cabinets in kitchen & neutral wall colors. The center kitchen island has storage and room for seating and there is a large built-in hutch in the dining room for additional storage. With a window over the sink, lots of cabinets and counter space, a garburator & pull out drawers, this is a very functional space! The living room has vaulted ceilings and large window and a gas fireplace to keep things cozy in the winter months. The master bedroom can easily fit a king sized bed & large furniture and there is a walk in closet & 3 piece ensuite with oversized vanity. A 4 piece bathroom with jetted tub is also on the main floor and there is main floor laundry as well. The fully finished basement has great carpet throughout, a large family room with separated craft area/games room/work out area, 3 piece bathroom and lovely guest room. There is additional storage in the utility room. A garden door leads to covered no-maintenance deck & nicely landscaped yard, fenced with curbing & lower patio area & there for the bbq. Built in vac, roller shades & silhouette blinds throughout, reverse osmosis water system and screen at front door add to value. The attached garage has epoxy flooring, shelving and additional storage. This is a lovely neighbourhood with well kept homes, close to parks & playground areas, shopping & Collicutt Center and both high schools.
| COMMUNITY | Anders Park East |
| PROPERTY TYPE | Semi Detached (Half Duplex) |
| BUILDING TYPE | Duplex |
| STYLE | Side by Side, Bungalow |
| YEAR BUILT | 1997 |
| SQUARE FOOTAGE | 1,192 |
| BEDROOMS | 3 |
| BATHROOMS | 3.00 |
| BASEMENT | Finished, Full |
| AMENITIES | |
| APPLIANCES | Dishwasher, Garage Control(s), Garburator, Microwave, Refrigerator, Stove(s), Washer/Dryer |
| COOLING | None |
| FIREPLACE | Gas, Living Room |
| FLOORING | Carpet, Hardwood, Linoleum |
| HEATING | Fireplace(s), Forced Air, Natural Gas |
| LAUNDRY | Main Level |
| LOT FEATURES | Back Lane, Back Yard, Landscaped, Street Lighting |
| PARKING | Double Garage Attached, Garage Door Opener, Garage Faces Front, On Street |
| RESTRICTIONS | None Known |
| ROOF | Asphalt |
| TITLE | Fee Simple |
| BROKER | RE/MAX real estate central alberta |
| ROOMS | DIMENSIONS (m) | LEVEL |
|---|---|---|
| Family Room | 27`3" x 16`8" | Basement |
| Flex Space | 13`11" x 12`4" | Basement |
| Bedroom | 10`1" x 12`8" | Basement |
| 3pc Bathroom | Basement | |
| Furnace/Utility Room | 17`11" x 12`3" | Basement |
| Living Room | 159`0" x 13`3" | Main |
| Kitchen | 14`11" x 10`7" | Main |
| Dining Room | 16`4" x 7`10" | Main |
| Bedroom - Primary | 12`11" x 14`1" | Main |
| Bedroom | 11`1" x 10`9" | Main |
| 3pc Ensuite bath | Main | |
| 4pc Bathroom | Main |

