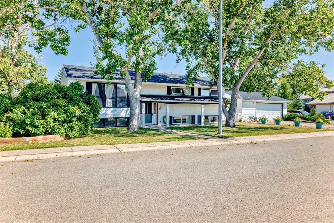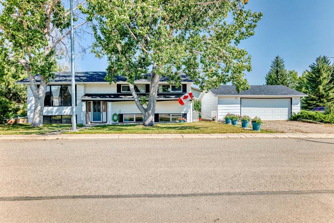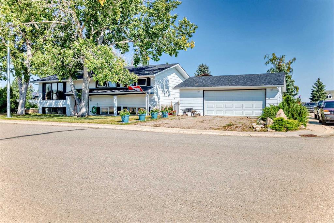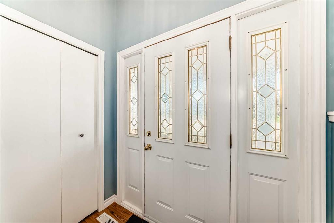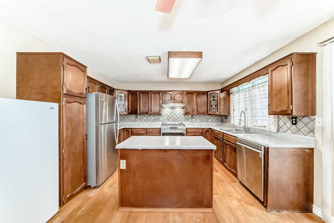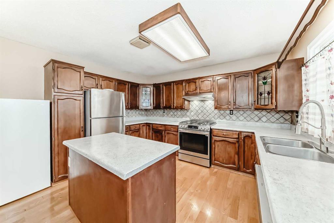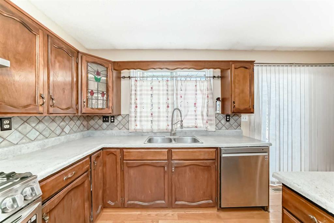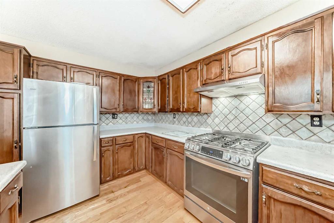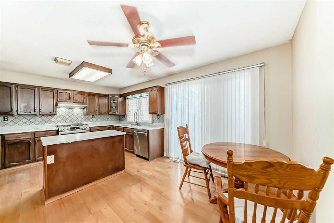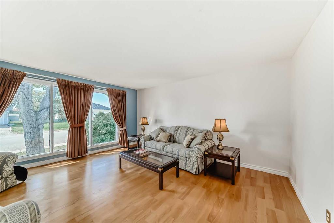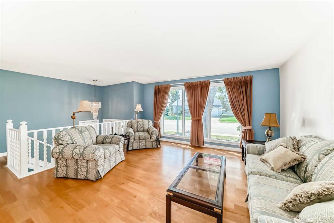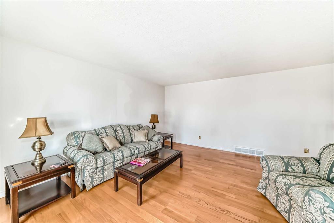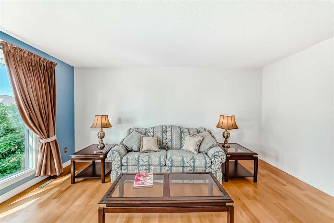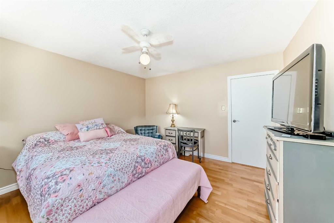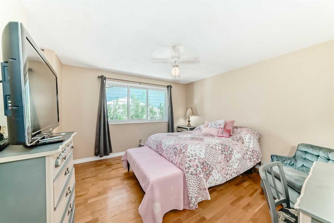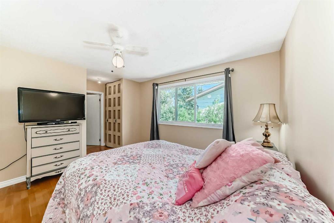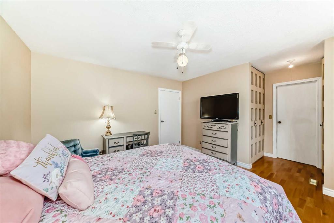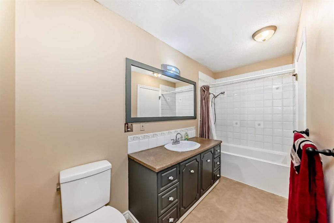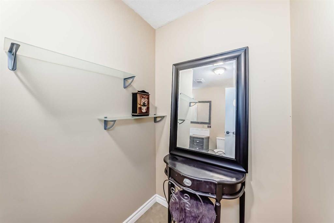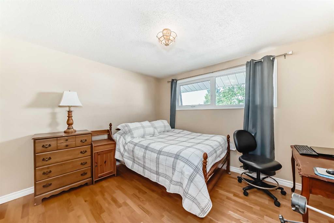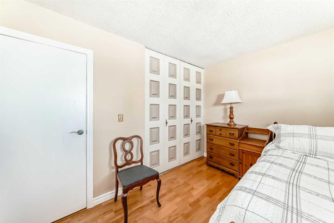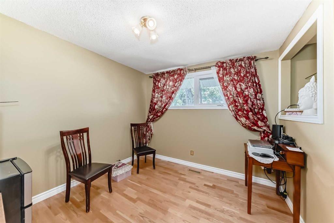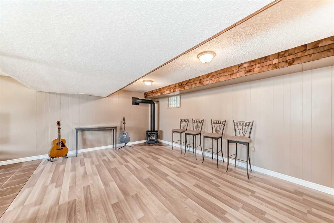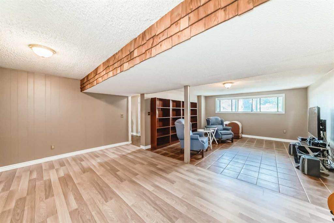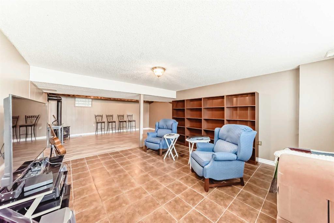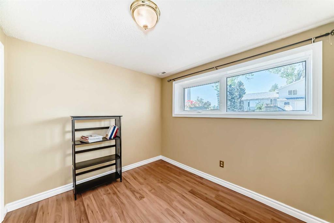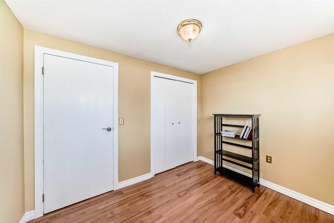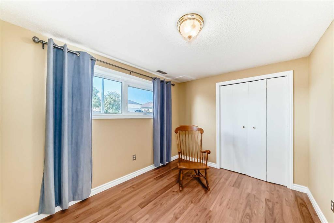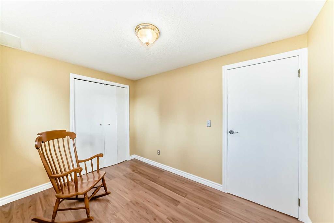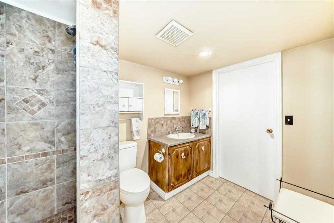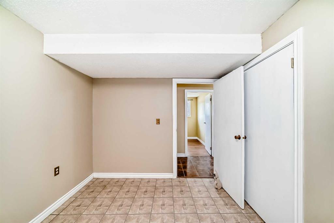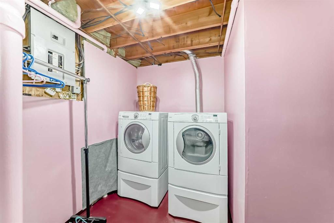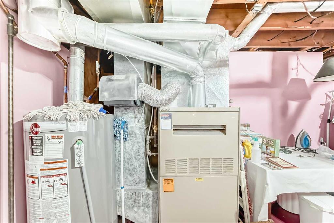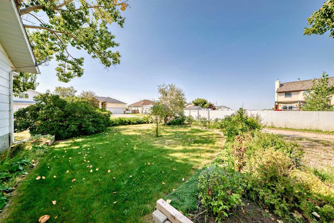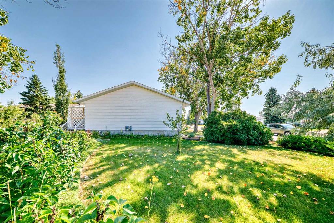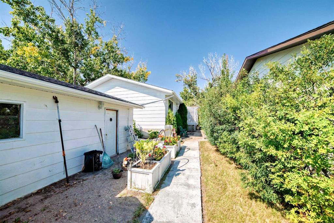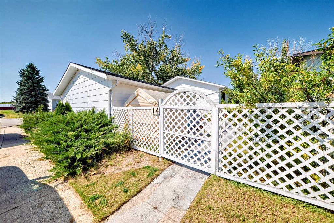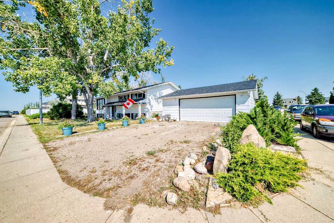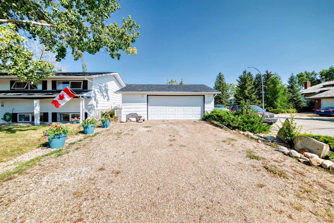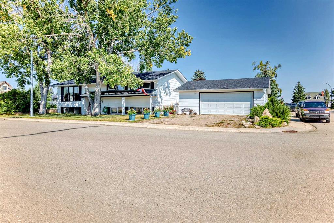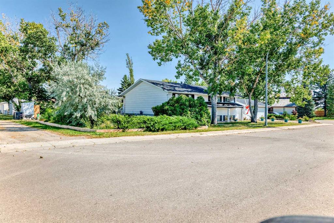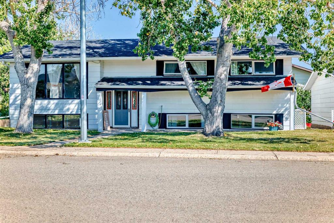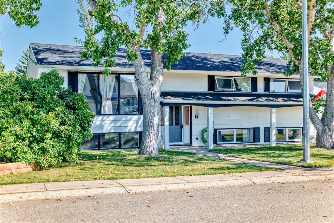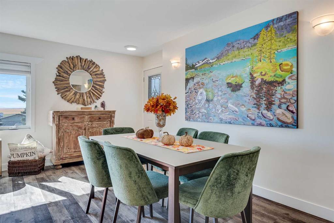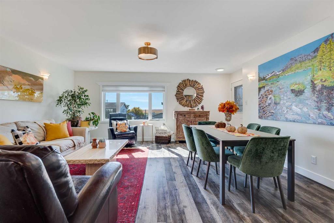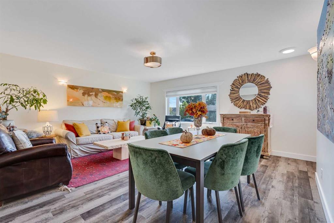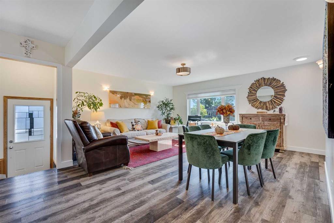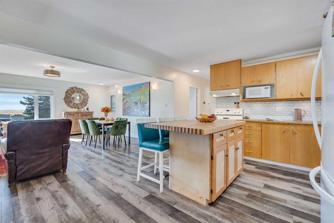14 Rasmussen Place
Standard T0J 3G0
MLS® Number: A2252932
$ 420,000
5
BEDROOMS
2 + 0
BATHROOMS
1,383
SQUARE FEET
1974
YEAR BUILT
Welcome. Where small-town charm meets comfortable family living! Nestled in the friendly Village of Standard, this beautifully maintained home offers over 1,380 sq ft above grade, a fully finished lower level, and a large insulated double garage — perfect for hobbyists or winter parking. Step inside to a bright, country-style kitchen with east-facing deck access — the ideal spot for morning coffee and sunrise views. The spacious living and dining area creates a warm, inviting space for family gatherings. Upstairs you’ll find three comfortable bedrooms and a refreshed full bath and new windows. The fully developed lower level adds two additional bedrooms, a bonus flex room, and a beautifully tiled 3-piece bath. The cozy media room with gas heater is perfect for winter movie nights. There’s also a cold cellar for canning or beverage storage, and a generous laundry area with included washer and dryer. Recent upgrades include a new roof on the home and garage, a newer hot water tank (2022), and a Lennox furnace recently inspected by ATCO. The detached double garage is fully insulated, equipped with a slot wall for a workshop setup, and includes two remotes. Located just 20 minutes from Strathmore and 40 minutes from Drumheller or Chestermere, the Village of Standard offers family-friendly amenities — a modern community center, sports complex, curling rink with restaurant, playgrounds, and local grocery and daycare services. School buses serve Wheatland Crossing School, (K-12) which also features a public fitness facility by membership Whether you’re entertaining friends, raising a family, or downsizing to peaceful prairie living, this property delivers the space, warmth, and sense of belonging you’ve been looking for. Experience the comfort of country life — schedule your private showing today and make this inviting home yours before the snow flies!
| COMMUNITY | |
| PROPERTY TYPE | Detached |
| BUILDING TYPE | House |
| STYLE | Bi-Level |
| YEAR BUILT | 1974 |
| SQUARE FOOTAGE | 1,383 |
| BEDROOMS | 5 |
| BATHROOMS | 2.00 |
| BASEMENT | Full |
| AMENITIES | |
| APPLIANCES | Dishwasher, Garage Control(s), Gas Stove, Refrigerator, Window Coverings |
| COOLING | None |
| FIREPLACE | N/A |
| FLOORING | Carpet, Ceramic Tile, Laminate |
| HEATING | Forced Air, Natural Gas |
| LAUNDRY | In Basement |
| LOT FEATURES | Back Yard, Cul-De-Sac, Treed |
| PARKING | Double Garage Detached, Off Street |
| RESTRICTIONS | None Known |
| ROOF | Asphalt Shingle |
| TITLE | Fee Simple |
| BROKER | RE/MAX Landan Real Estate |
| ROOMS | DIMENSIONS (m) | LEVEL |
|---|---|---|
| Furnace/Utility Room | 12`9" x 8`2" | Lower |
| Bedroom | 12`11" x 8`11" | Lower |
| Bedroom | 8`8" x 11`1" | Lower |
| Storage | 8`8" x 3`1" | Lower |
| Family Room | 14`7" x 28`0" | Lower |
| Bonus Room | 8`8" x 10`3" | Lower |
| 3pc Ensuite bath | 6`7" x 9`4" | Main |
| Entrance | 6`7" x 4`11" | Main |
| Living Room | 15`6" x 16`0" | Main |
| Kitchen | 10`2" x 12`11" | Main |
| Dining Room | 8`11" x 13`0" | Main |
| Bedroom - Primary | 13`0" x 12`6" | Main |
| Bedroom | 10`6" x 12`0" | Main |
| Mud Room | 6`3" x 4`1" | Main |
| Bedroom | 10`10" x 10`5" | Main |
| Walk-In Closet | 3`11" x 8`4" | Main |
| 4pc Ensuite bath | 5`0" x 11`4" | Main |

