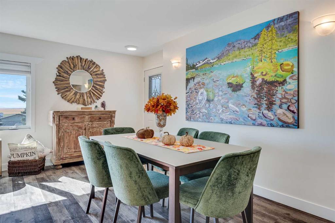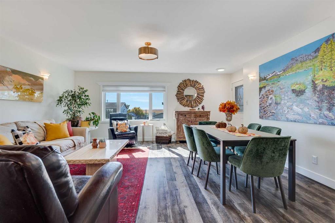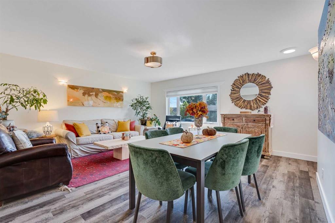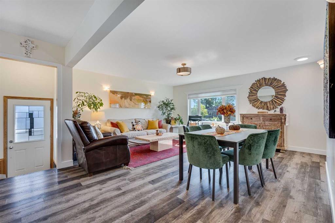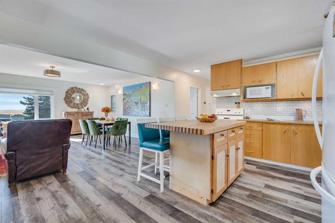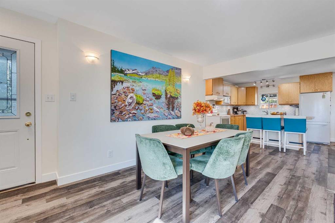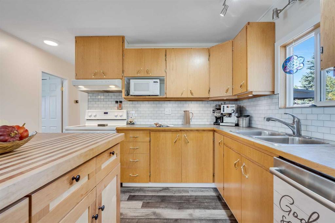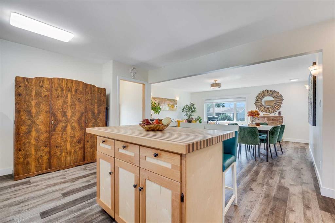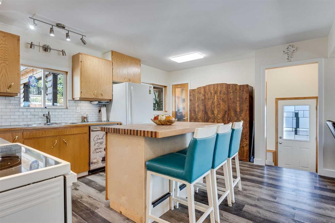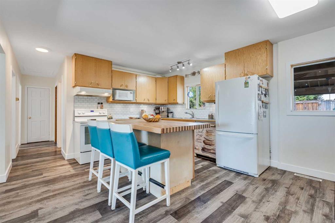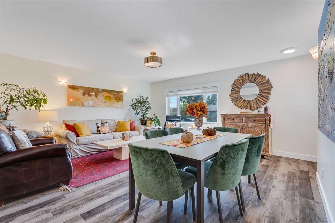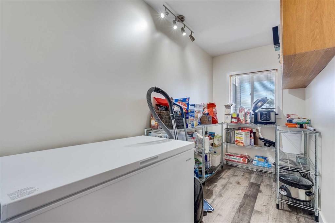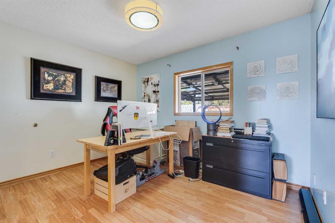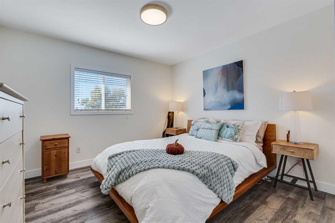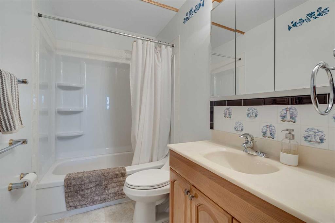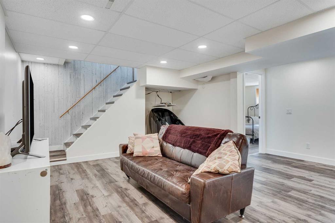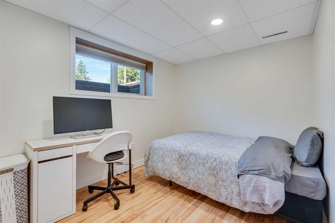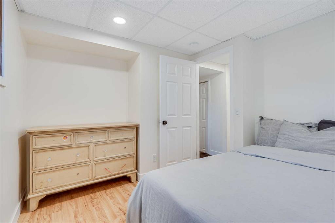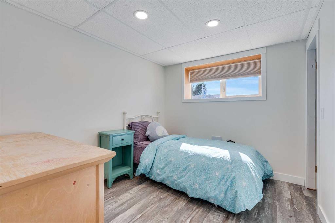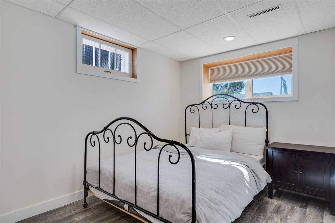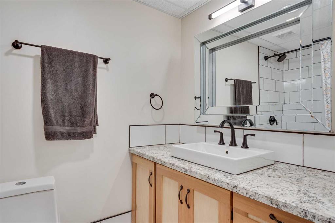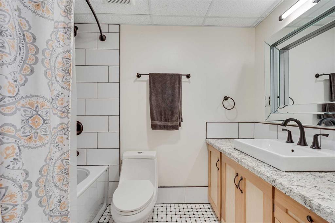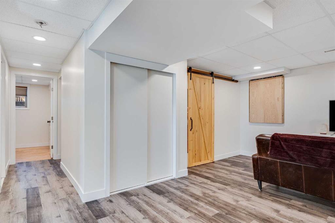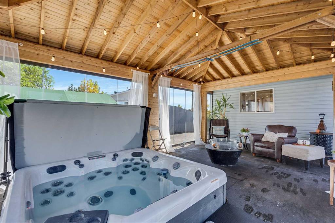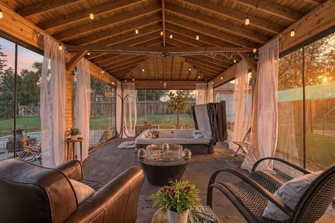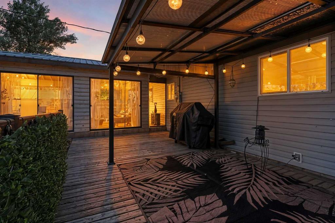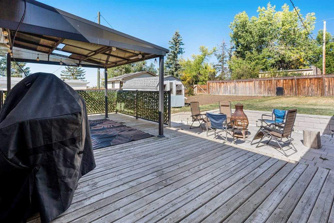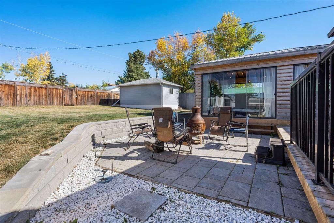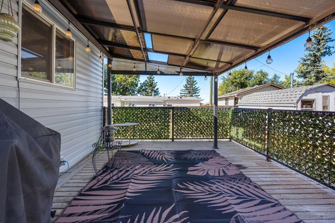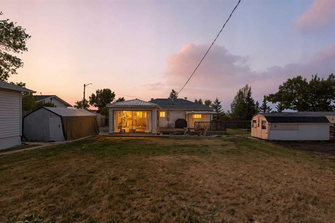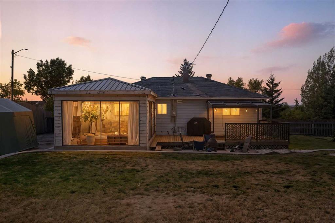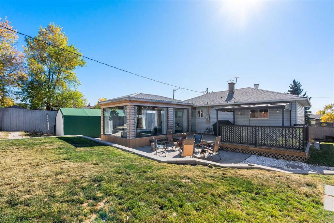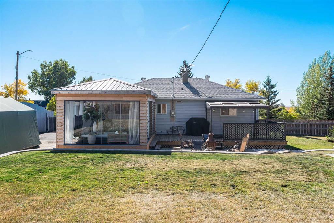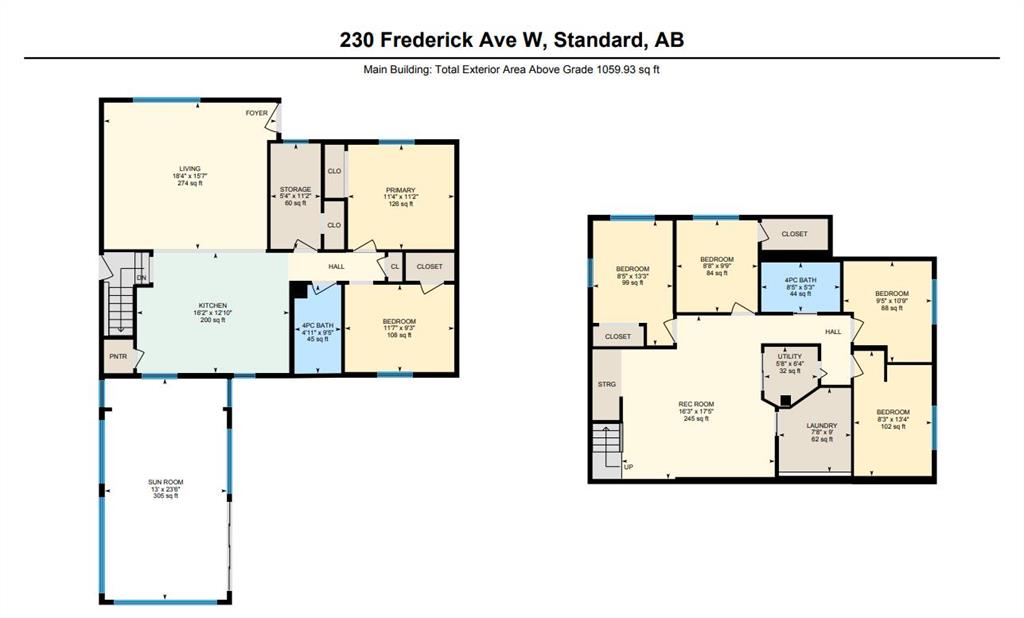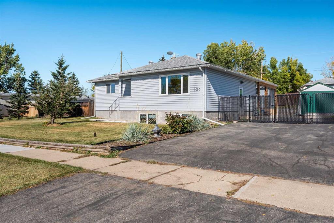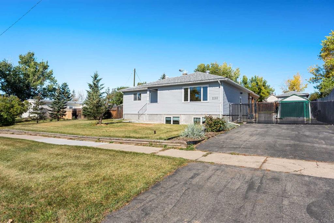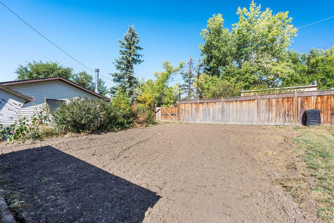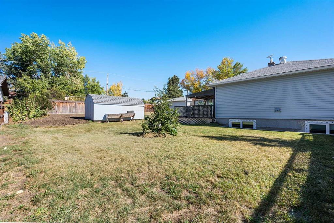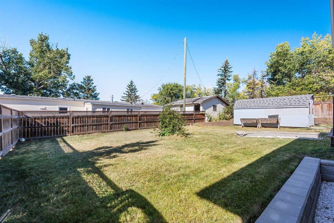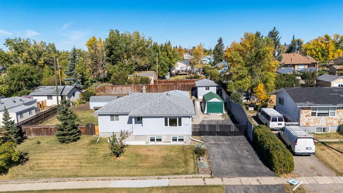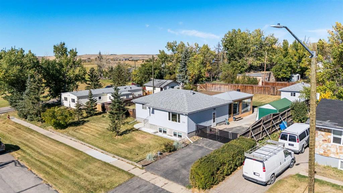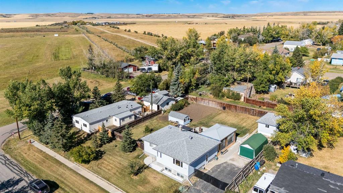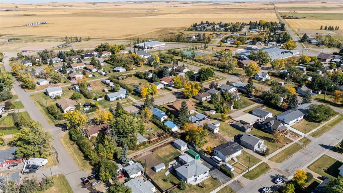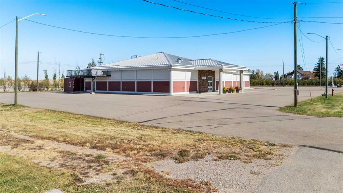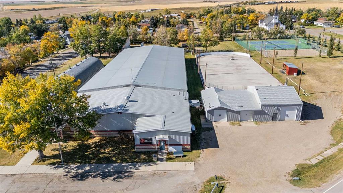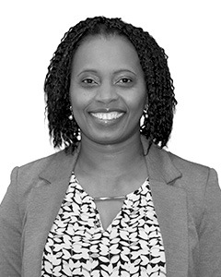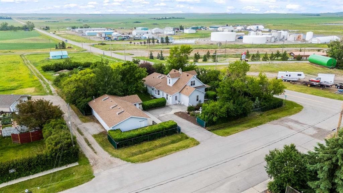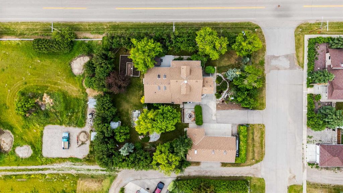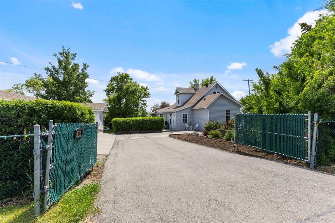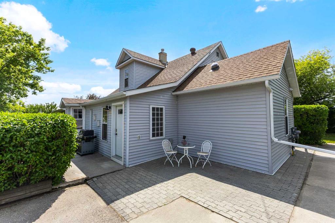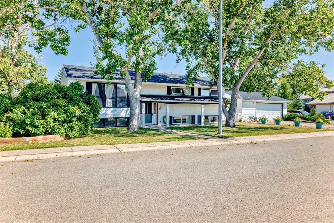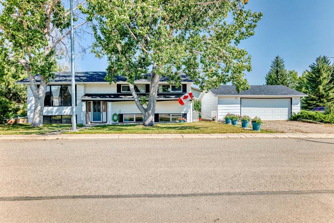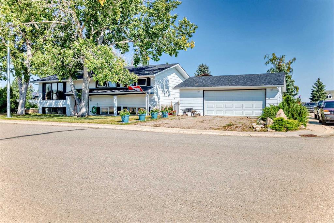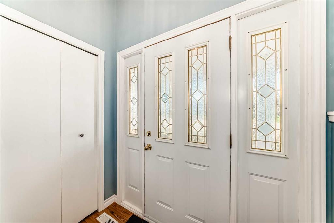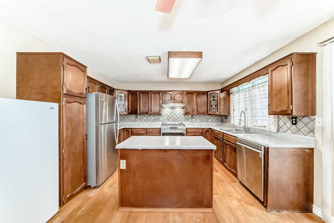230 Frederick Avenue W
Standard T0J 3G0
MLS® Number: A2259485
$ 475,000
6
BEDROOMS
2 + 0
BATHROOMS
1,060
SQUARE FEET
1956
YEAR BUILT
Welcome to your prairie retreat in the peaceful community of Standard, Alberta—just 20 minutes east of Strathmore and an hour to Calgary. Sitting proudly on two massive lots (13,000+ SQFT total), this spacious 6-bedroom, 2-bathroom bungalow offers 2,400+ SQFT of developed living space designed for comfort, lifestyle, and flexibility. Step inside and be greeted by an inviting open-concept main floor with durable luxury vinyl plank flooring, a spacious living area, two bedrooms, and a bright kitchen featuring a walk-in pantry and plenty of extra storage. Downstairs, the fully finished basement expands your options—with four more bedrooms, a cozy family room, oversized laundry, and a soundproofed utility room—ideal for large families, guests, or multi-generational living. But the real wow factor? Your very own private spa escape. A stunning cedar-framed sunroom hosts a built-in hot tub with ambient lighting, integrated speakers, and a gas fireplace—perfect for year-round relaxation. Step outside to a 12'x20' entertainment deck, gather around the outdoor fireplace, or unwind in your beautifully landscaped yard filled with fruit trees (apples & cherries), garden beds, and plenty of space for a future greenhouse or playground. Car lovers and hobbyists will love the ample parking (9+ vehicles), detached garage, portable garage, and double-gated access. Recent upgrades include: Newer furnace (6 years) Hot water tank (<1 year) Dishwasher (<1 year) Brand new basement windows Fresh paint and flooring on both levels Basement development (4 years ago) The Village of Standard offers a welcoming, connected lifestyle with access to Wheatland Crossing School (K–12 busing), ATB bank, grocery store, post office, daycare, library, sports fields, rodeo grounds, and the charming Memory Lane walking path—built by local volunteers. This is more than a house—it’s a lifestyle. If you’re dreaming of more space, privacy, and a tight-knit community, this is your opportunity to own a slice of Alberta charm for just $475,000. Book your private showing today and make Standard your new standard for living.
| COMMUNITY | |
| PROPERTY TYPE | Detached |
| BUILDING TYPE | House |
| STYLE | Bungalow |
| YEAR BUILT | 1956 |
| SQUARE FOOTAGE | 1,060 |
| BEDROOMS | 6 |
| BATHROOMS | 2.00 |
| BASEMENT | Full |
| AMENITIES | |
| APPLIANCES | Dishwasher, Dryer, Electric Stove, Microwave, Range Hood, Washer/Dryer, Water Purifier, Window Coverings |
| COOLING | None |
| FIREPLACE | None |
| FLOORING | Vinyl Plank |
| HEATING | Mid Efficiency, Forced Air, Humidity Control, Natural Gas |
| LAUNDRY | In Basement, Laundry Room, Sink |
| LOT FEATURES | Back Lane, Back Yard, Fruit Trees/Shrub(s), Garden, Gentle Sloping, Landscaped, Lawn, Low Maintenance Landscape, Sloped Down, Square Shaped Lot |
| PARKING | Additional Parking, Alley Access, Asphalt, Drive Through, Driveway, Gated, Off Street, On Street, Outside, RV Access/Parking, RV Gated, Side By Side, Single Garage Attached |
| RESTRICTIONS | None Known |
| ROOF | Asphalt Shingle |
| TITLE | Fee Simple |
| BROKER | CIR Realty |
| ROOMS | DIMENSIONS (m) | LEVEL |
|---|---|---|
| Bedroom | 13`0" x 8`0" | Basement |
| Bedroom | 9`0" x 8`0" | Basement |
| Bedroom | 10`0" x 9`0" | Basement |
| Bedroom | 13`0" x 8`0" | Basement |
| 4pc Bathroom | 8`0" x 5`0" | Basement |
| Laundry | 9`0" x 7`0" | Basement |
| Furnace/Utility Room | 6`0" x 5`0" | Basement |
| Family Room | 17`0" x 16`0" | Basement |
| Living Room | 18`1" x 15`0" | Main |
| Kitchen With Eating Area | 16`0" x 12`0" | Main |
| 4pc Bathroom | 9`0" x 4`0" | Main |
| Storage | 11`0" x 5`0" | Main |
| Bedroom | 11`0" x 9`0" | Main |
| Bedroom - Primary | 11`0" x 11`0" | Main |
| Sunroom/Solarium | 23`0" x 13`0" | Main |

