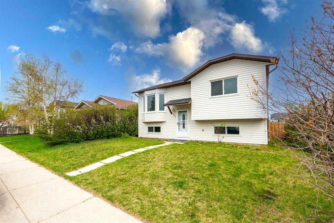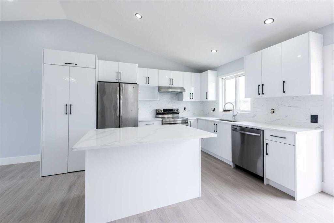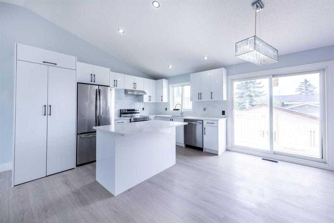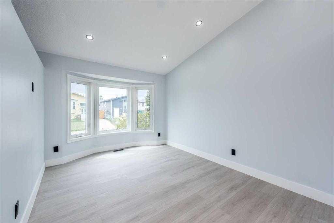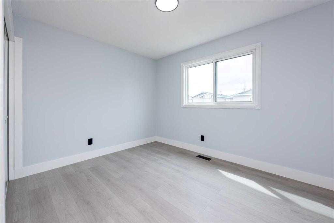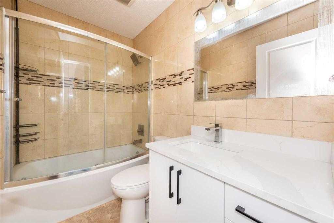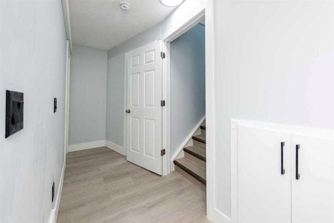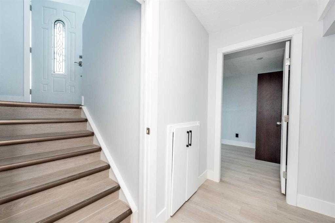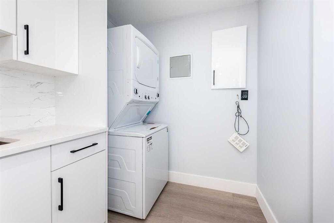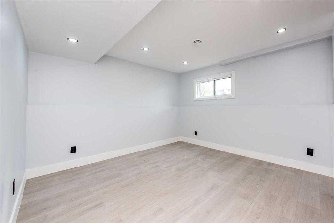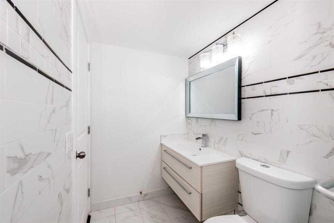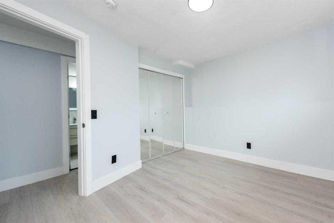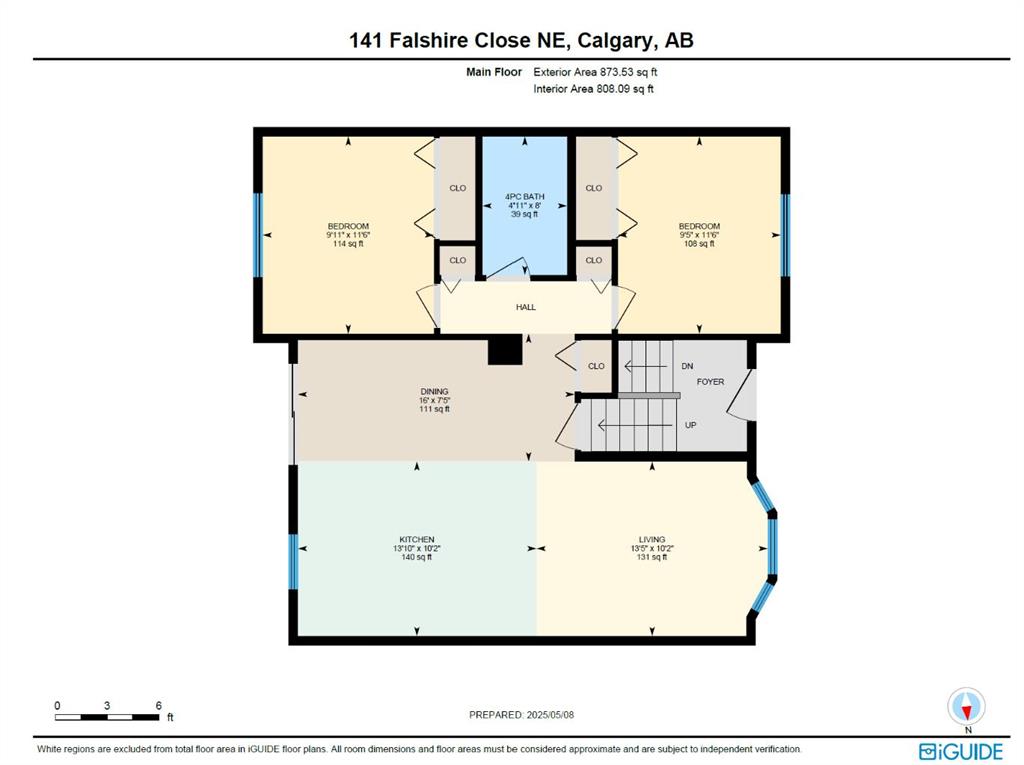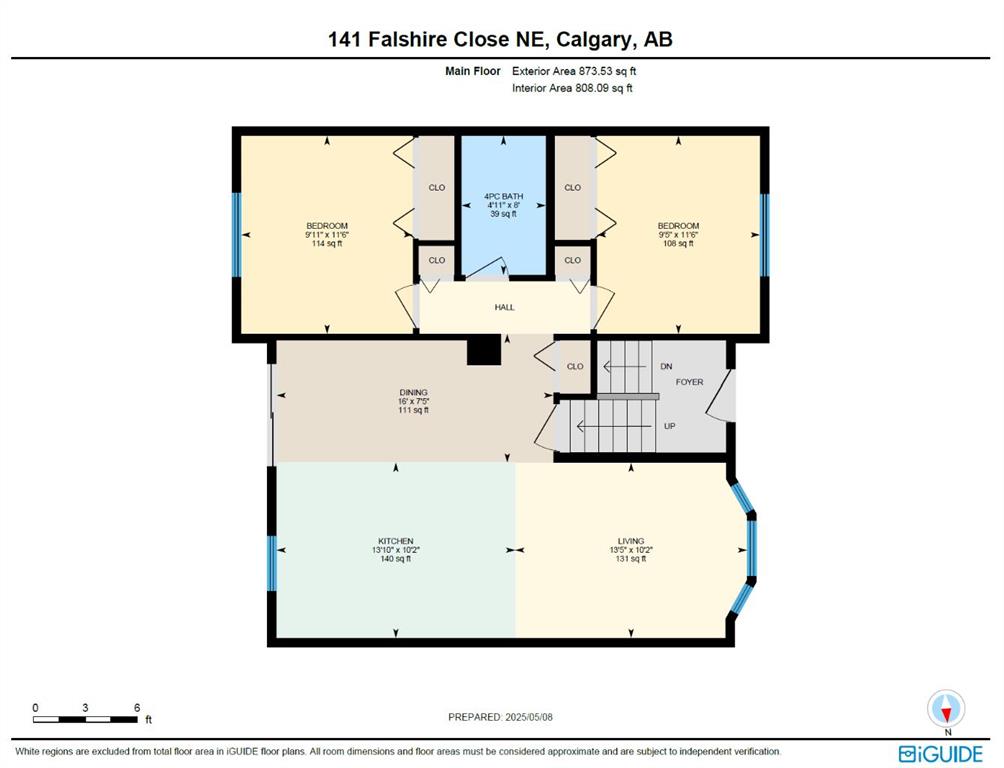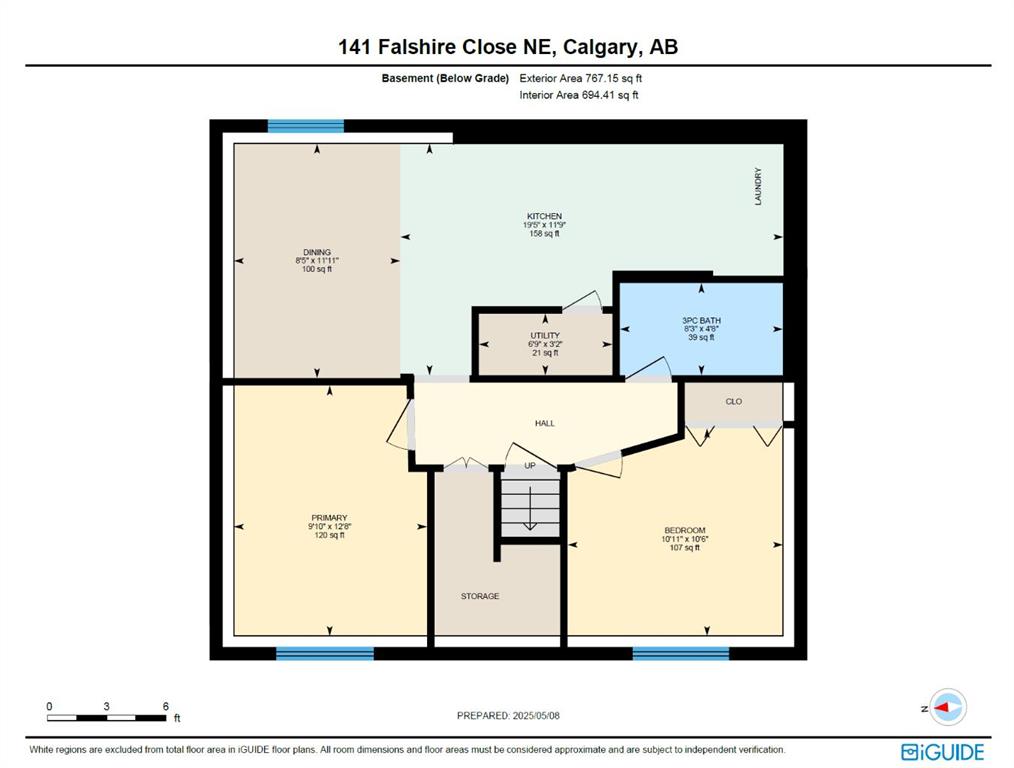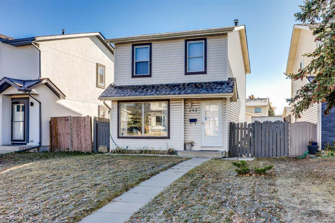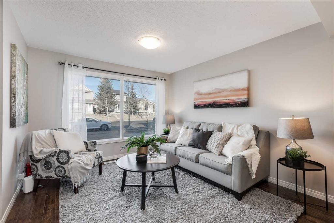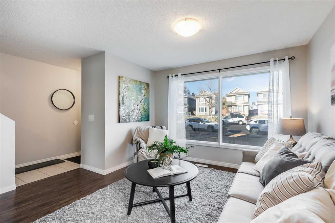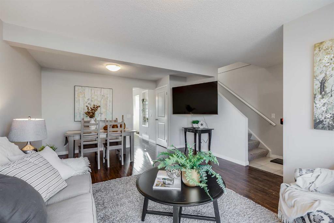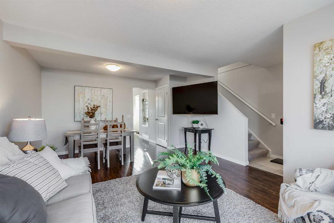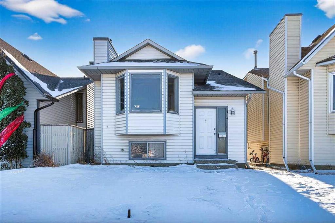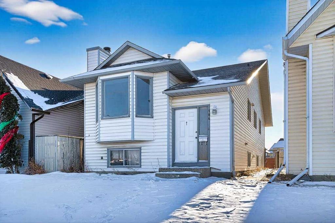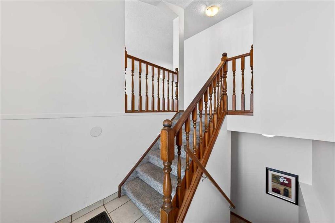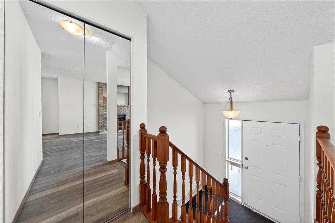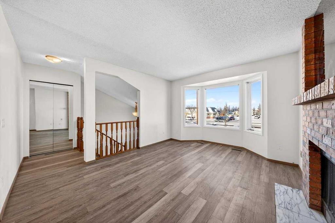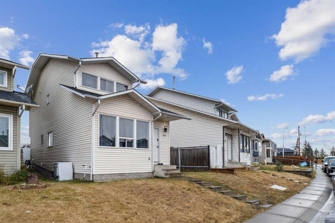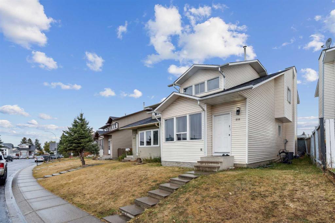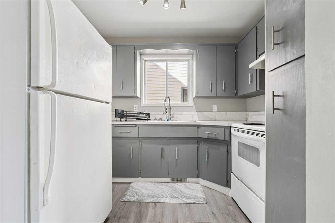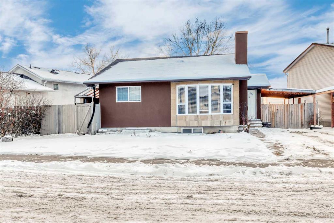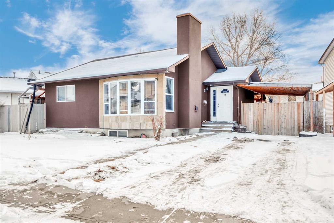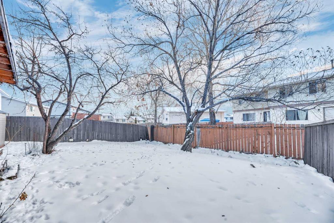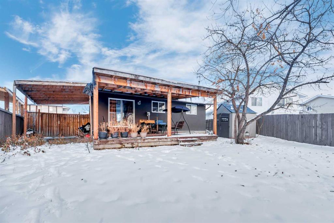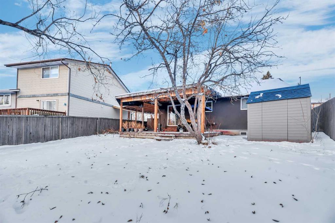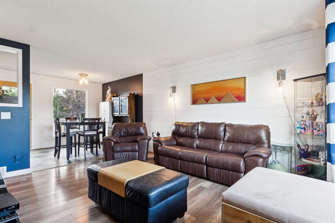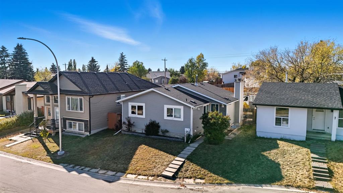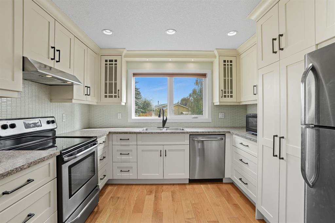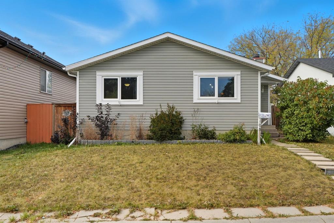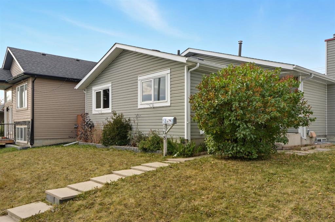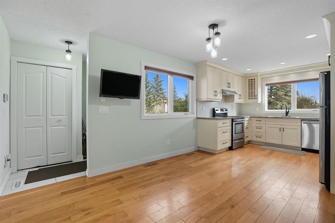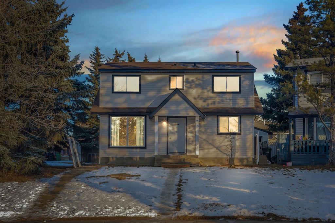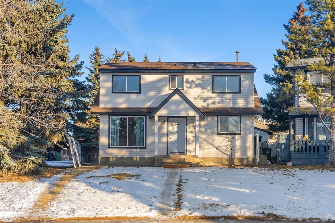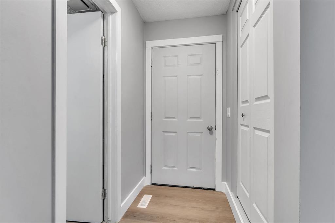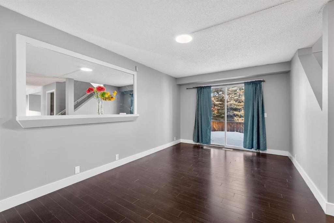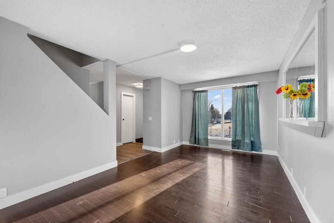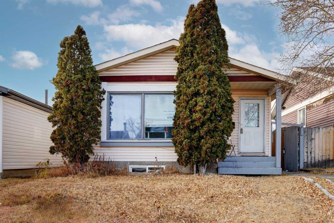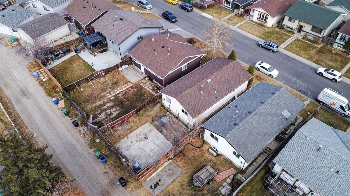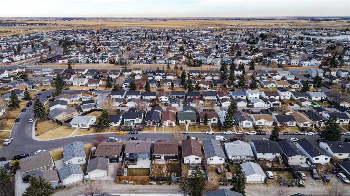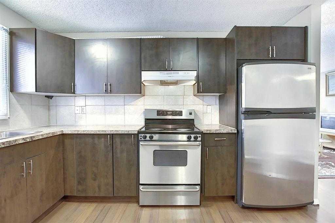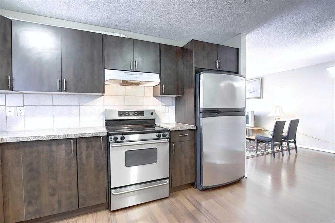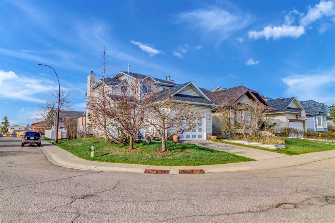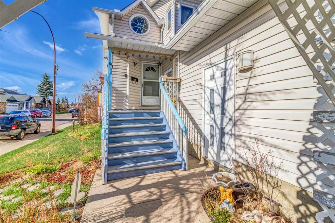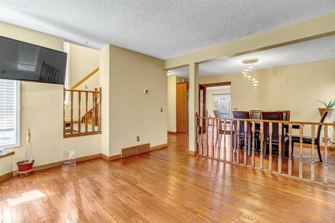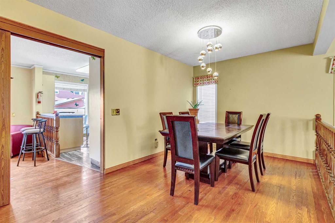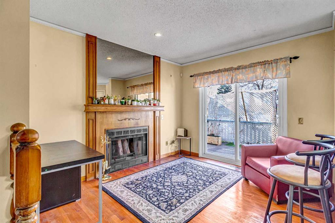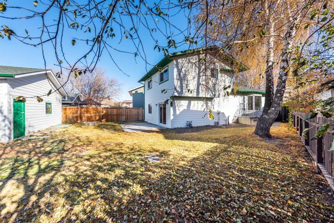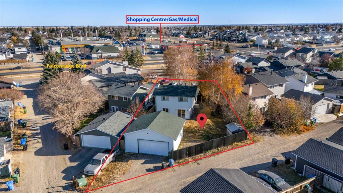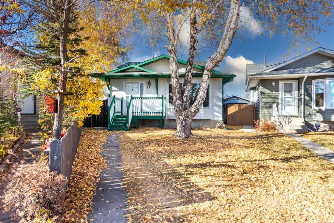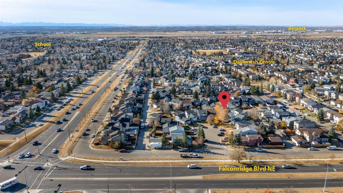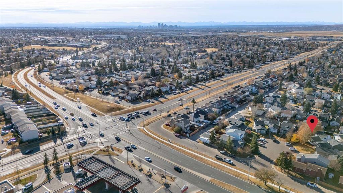141 Falshire Close NE
Calgary T3J 3A2
MLS® Number: A2266963
$ 538,888
4
BEDROOMS
2 + 0
BATHROOMS
874
SQUARE FEET
1987
YEAR BUILT
Welcome to this fully renovated bi-level home in the desirable community of Falconridge — a perfect move-in-ready property combining comfort, space, and modern style. (Fully Renovated | All New Appliances | Illegal Basement Suite – Not City Approved | Oversized 24’×24’ Garage | Large 4,156 sq.ft. Lot | Big Deck | New 40-Gallon Hot Water Tank). Step inside to discover a bright open layout with vaulted ceilings, fresh paint, and brand-new vinyl plank flooring throughout. The stylish kitchen features quartz countertops, new stainless-steel appliances, and ample cabinetry — ideal for everyday living and entertaining. The finished basement includes an illegal suite with two bedrooms, a kitchen, a living area, and an upgraded bathroom, providing excellent flexibility for extended family or guests. Additional highlights include a new 40-gallon hot-water tank, an oversized double detached garage, and a large private deck overlooking the fenced backyard. Conveniently located close to schools, parks, shopping, and public transit, this beautiful home delivers modern updates, generous living space, and unbeatable location value.
| COMMUNITY | Falconridge |
| PROPERTY TYPE | Detached |
| BUILDING TYPE | House |
| STYLE | Bungalow |
| YEAR BUILT | 1987 |
| SQUARE FOOTAGE | 874 |
| BEDROOMS | 4 |
| BATHROOMS | 2.00 |
| BASEMENT | Full |
| AMENITIES | |
| APPLIANCES | Dishwasher, Electric Range, Refrigerator, Washer/Dryer |
| COOLING | None |
| FIREPLACE | N/A |
| FLOORING | Vinyl Plank |
| HEATING | Forced Air, Natural Gas |
| LAUNDRY | In Basement, In Kitchen, See Remarks |
| LOT FEATURES | Back Lane, Back Yard, Lawn |
| PARKING | Alley Access, Double Garage Detached |
| RESTRICTIONS | None Known |
| ROOF | Asphalt Shingle |
| TITLE | Fee Simple |
| BROKER | eXp Realty |
| ROOMS | DIMENSIONS (m) | LEVEL |
|---|---|---|
| 3pc Bathroom | 4`8" x 8`3" | Basement |
| Bedroom | 10`6" x 10`11" | Basement |
| Bedroom - Primary | 12`8" x 9`10" | Basement |
| Dining Room | 11`11" x 8`5" | Basement |
| Kitchen | 11`9" x 19`5" | Basement |
| Bedroom | 12`6" x 9`10" | Main |
| 4pc Bathroom | 4`11" x 8`0" | Main |
| Bedroom | 9`11" x 11`6" | Main |
| Dining Room | 16`0" x 7`5" | Main |
| Kitchen | 13`10" x 10`2" | Main |
| Living Room | 13`5" x 10`2" | Main |

