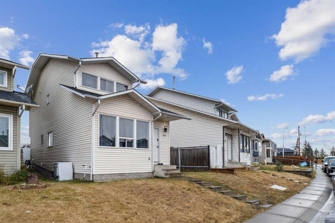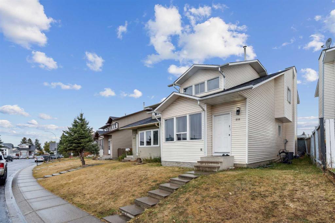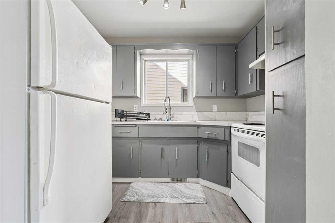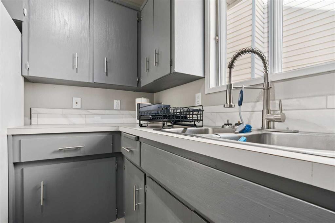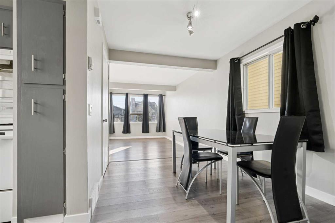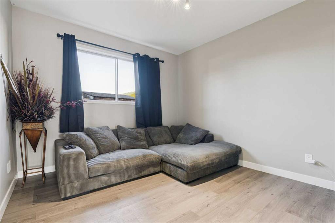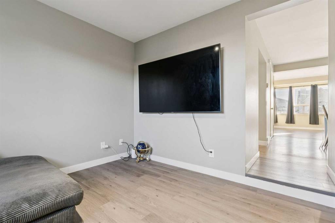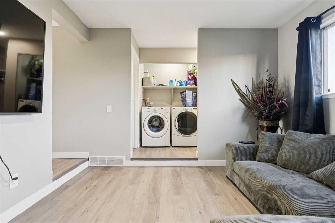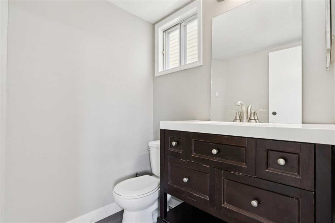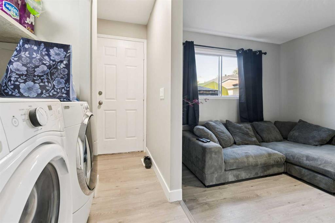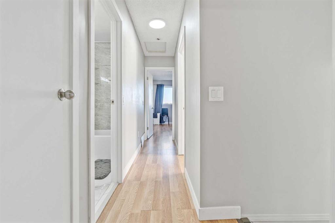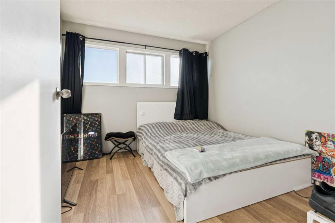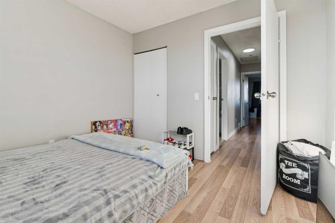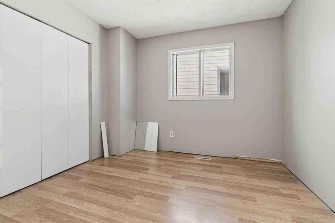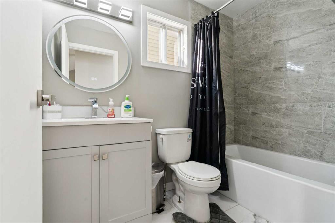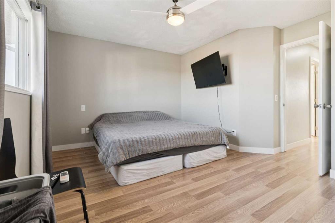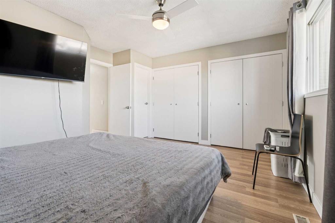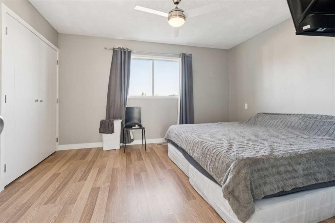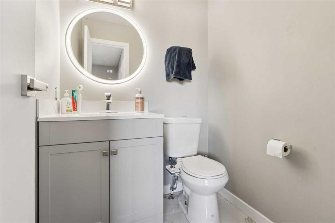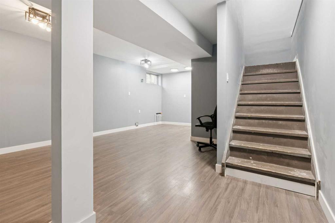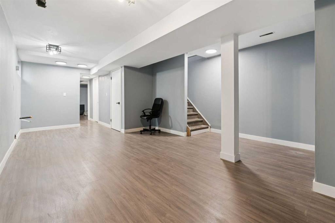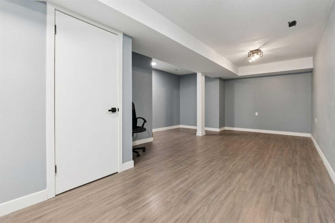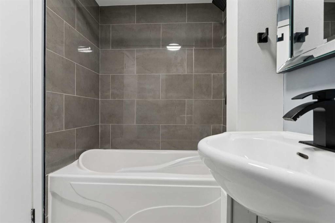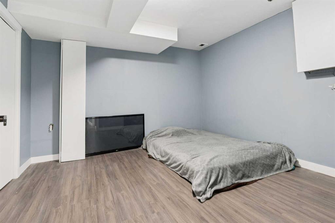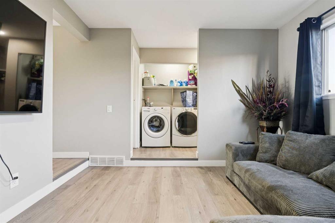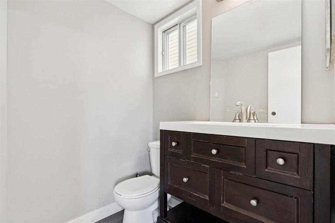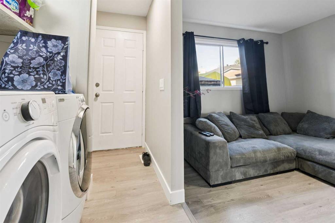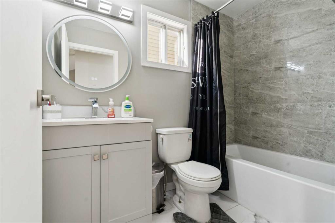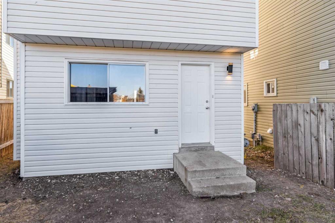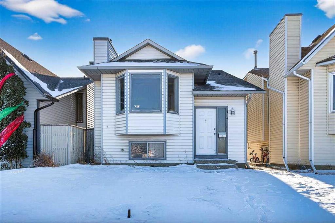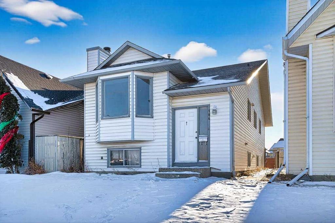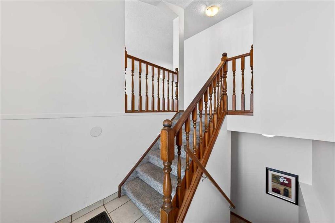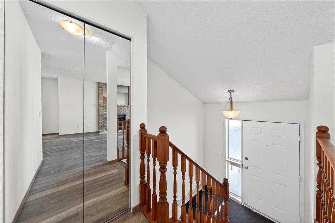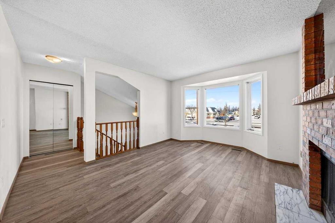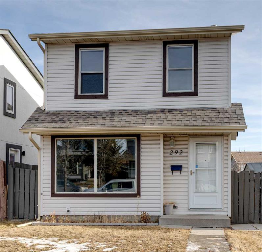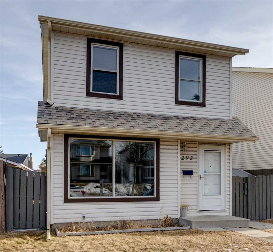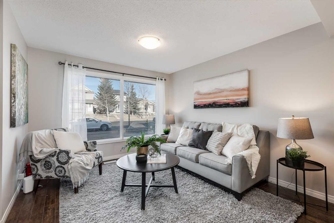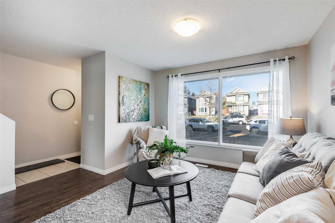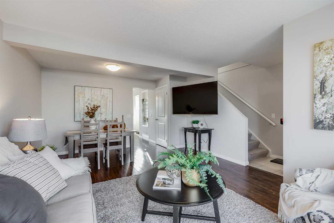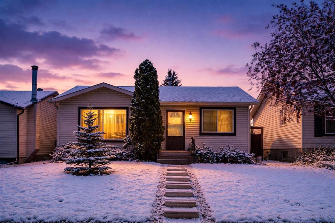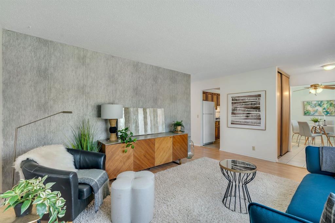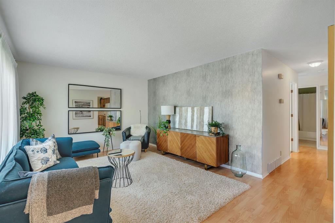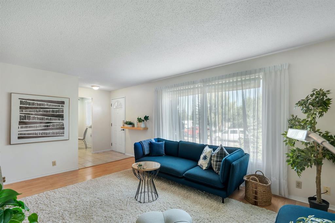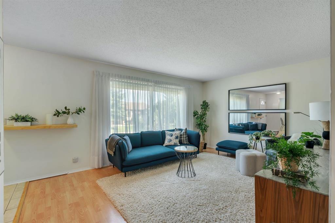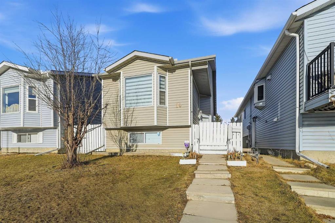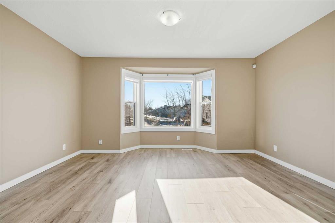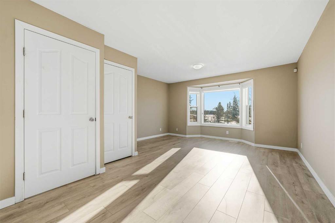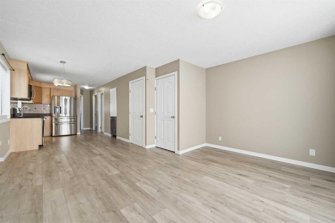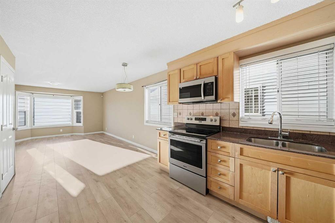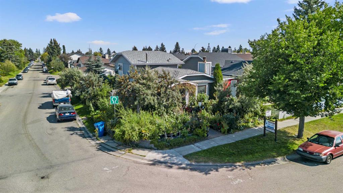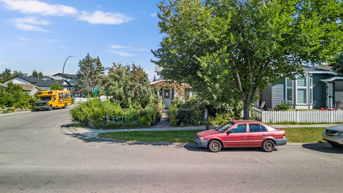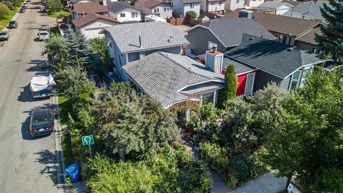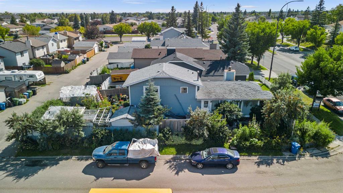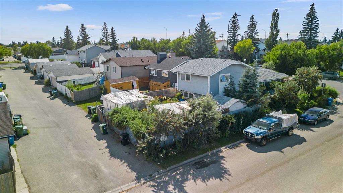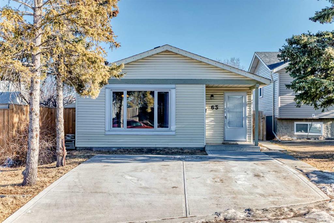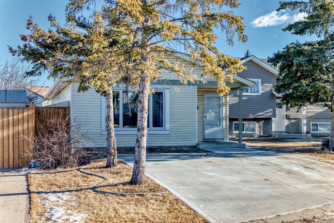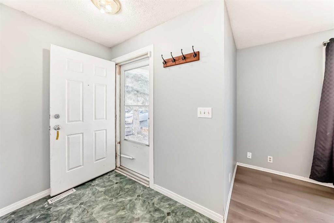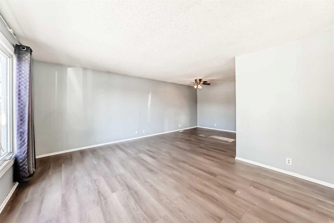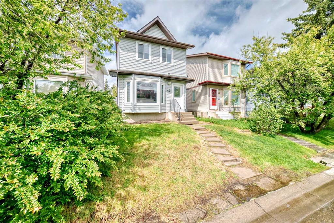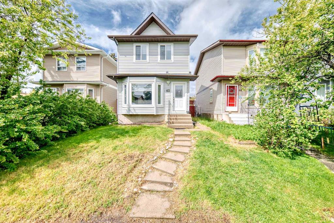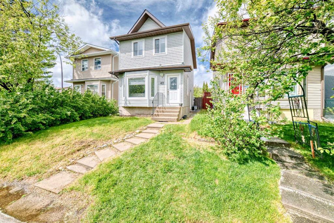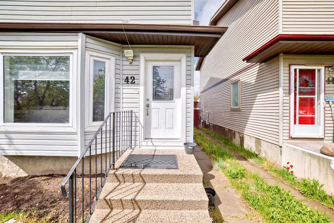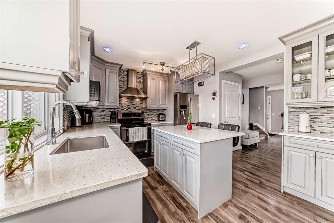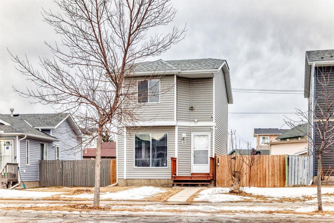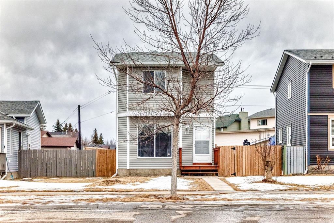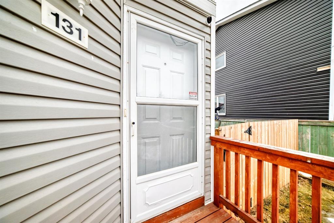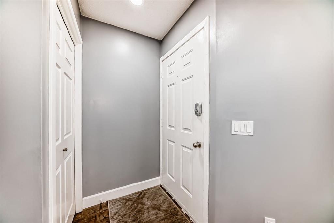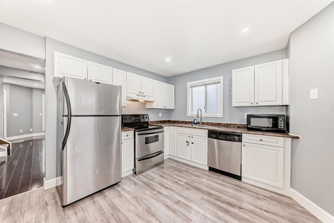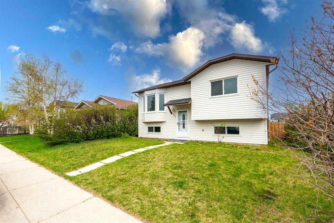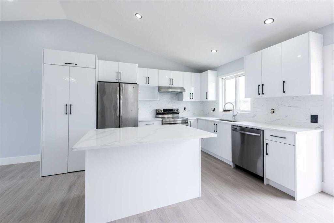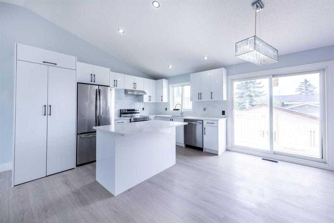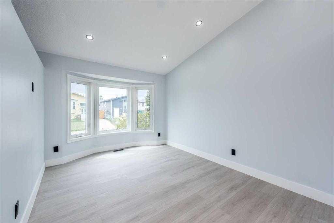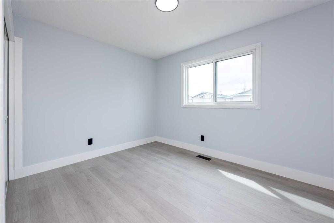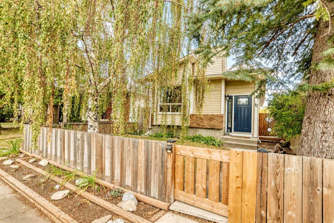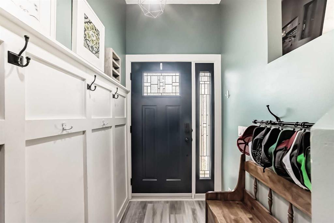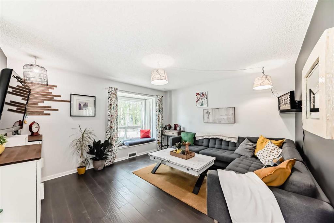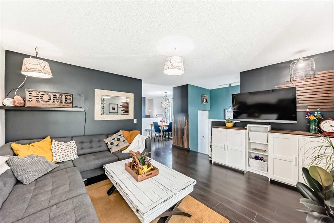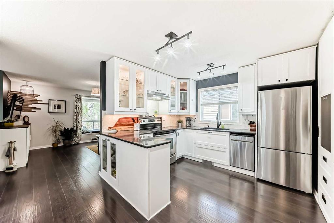218 Falmere Way NE
Calgary T3J 2X9
MLS® Number: A2264078
$ 500,000
4
BEDROOMS
2 + 2
BATHROOMS
1,364
SQUARE FEET
1987
YEAR BUILT
Welcome to your new home. Amazing property in Falconridge. Recent renovations throughout the house, showing 10/10. A total of 4 bedrooms, 4 bathrooms, and 2 living rooms. All 3 floors fully updated. Very Spacious and smart design / layout. The Main floor greats you to the open concept design for the primary living room with dining room with the Kitchen around the corner. Also on the main floor is additional space for the family room, main guest washroom and laundry on the main floor. Upstairs you will find 3 bedrooms and 2 bathrooms, a 4PC and a 2PC Ensuite. The Lower Level is designed for your entertainment and offers extra room for whatever you need. There is also one more bedroom in the basement and a full bathroom and large REC Room. This house has been completely updated with new paint, flooring, trim, washrooms,,, and so much more. Decent size backyard to build your garage or leave it as. Come and view this house today.
| COMMUNITY | Falconridge |
| PROPERTY TYPE | Detached |
| BUILDING TYPE | House |
| STYLE | 2 Storey |
| YEAR BUILT | 1987 |
| SQUARE FOOTAGE | 1,364 |
| BEDROOMS | 4 |
| BATHROOMS | 4.00 |
| BASEMENT | Full |
| AMENITIES | |
| APPLIANCES | Dryer, Electric Stove, Refrigerator, Washer |
| COOLING | None |
| FIREPLACE | N/A |
| FLOORING | Vinyl Plank |
| HEATING | Forced Air, Natural Gas |
| LAUNDRY | Main Level |
| LOT FEATURES | Back Lane, See Remarks |
| PARKING | Off Street |
| RESTRICTIONS | None Known |
| ROOF | Asphalt Shingle |
| TITLE | Fee Simple |
| BROKER | Real Estate Professionals Inc. |
| ROOMS | DIMENSIONS (m) | LEVEL |
|---|---|---|
| Bedroom | 11`9" x 10`10" | Lower |
| Game Room | 14`10" x 23`2" | Lower |
| 4pc Bathroom | 4`11" x 9`1" | Lower |
| 2pc Bathroom | 5`2" x 5`2" | Main |
| Living Room | 16`0" x 16`4" | Main |
| Kitchen | 6`11" x 9`6" | Main |
| Family Room | 10`6" x 11`5" | Main |
| Bedroom - Primary | 13`7" x 13`1" | Upper |
| Bedroom | 10`1" x 9`11" | Upper |
| Bedroom | 9`6" x 1`1" | Upper |
| 2pc Ensuite bath | 4`11" x 4`11" | Upper |
| 4pc Bathroom | 4`11" x 7`11" | Upper |


