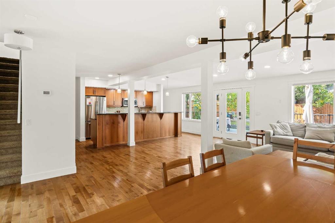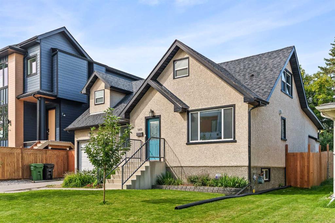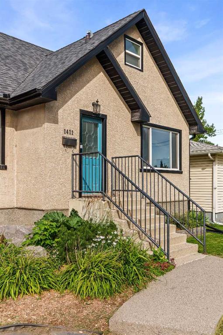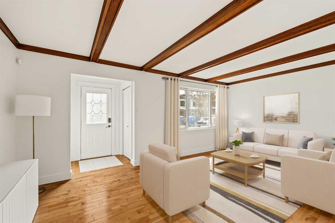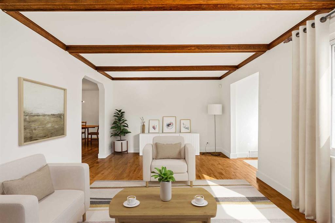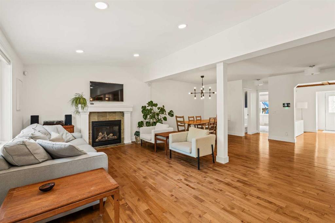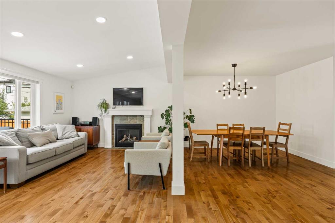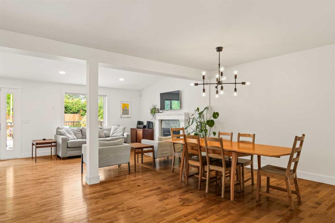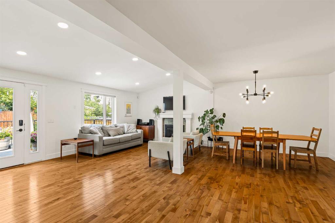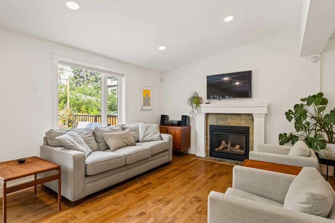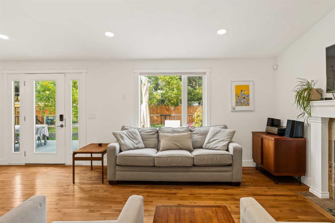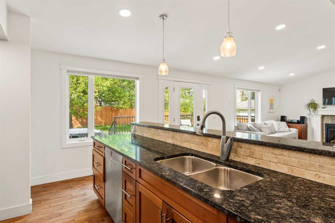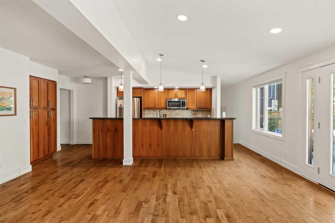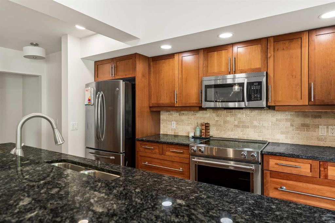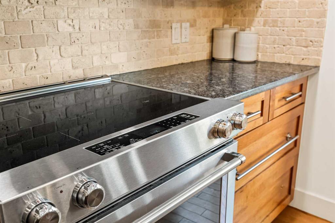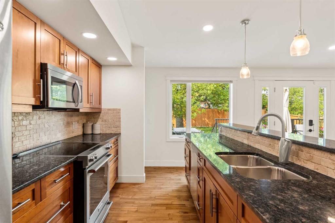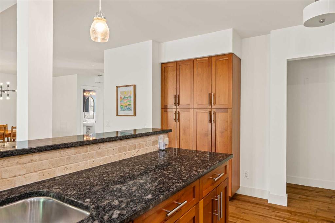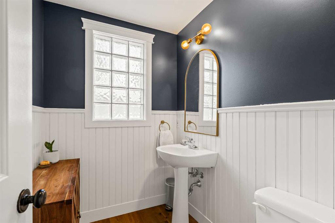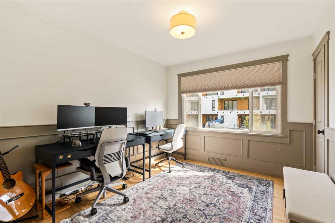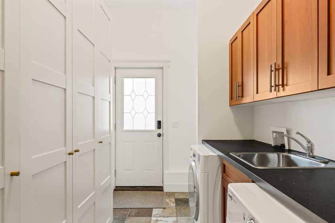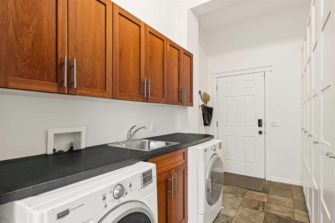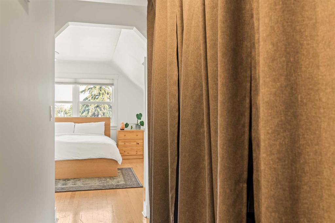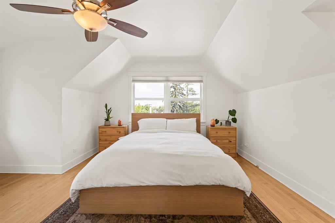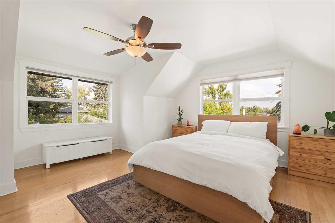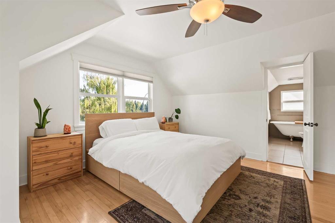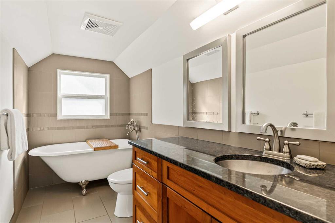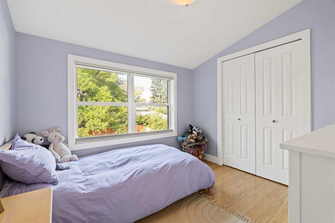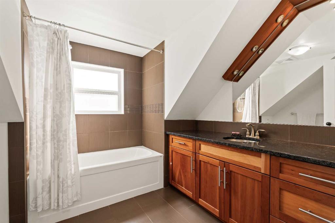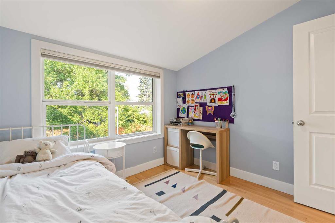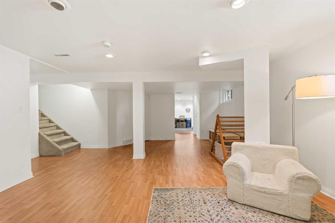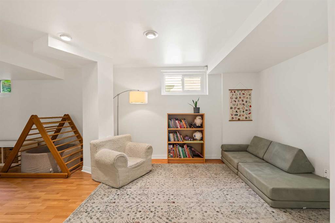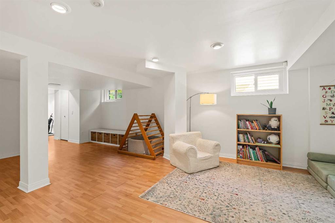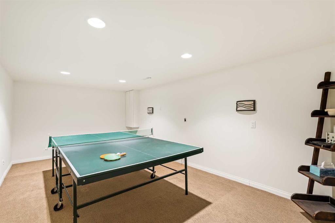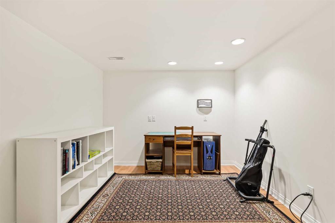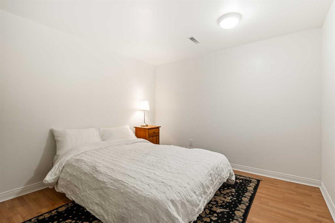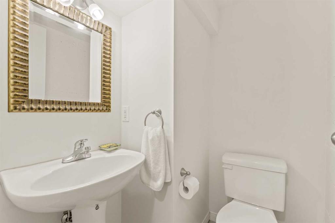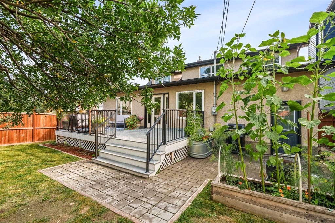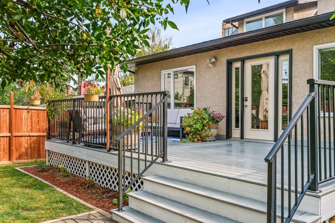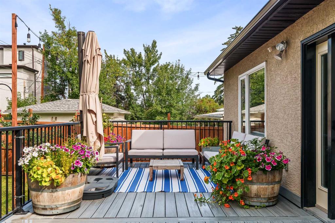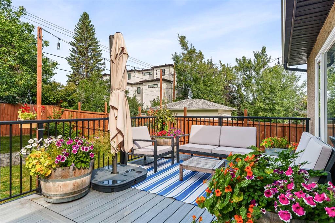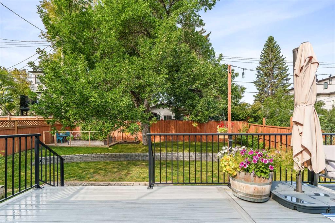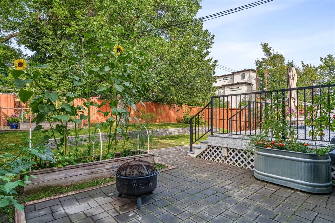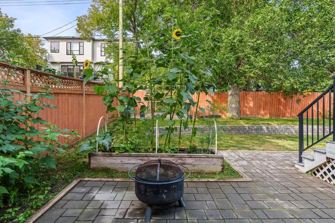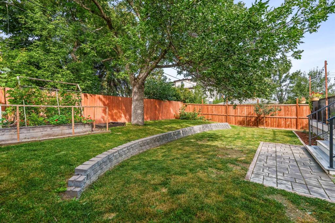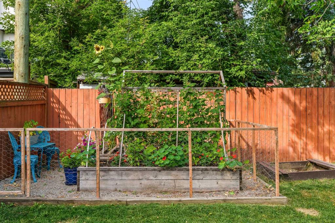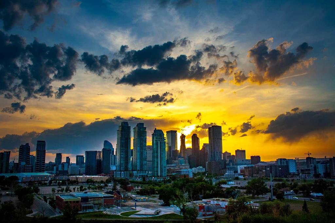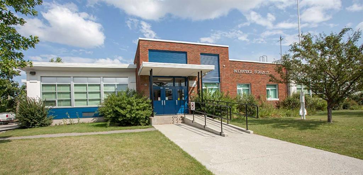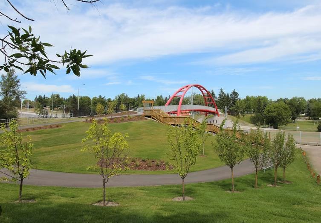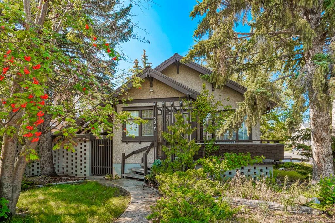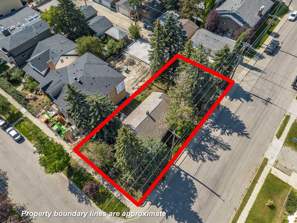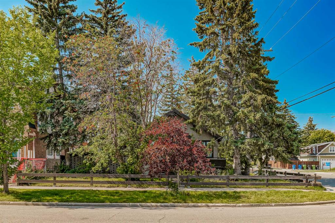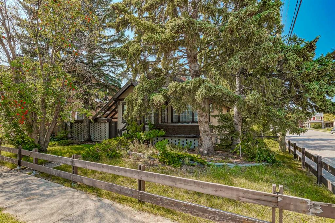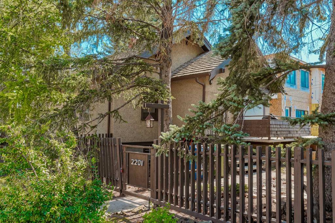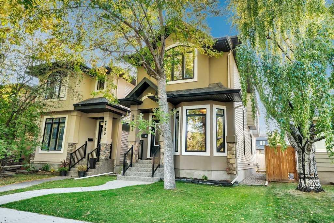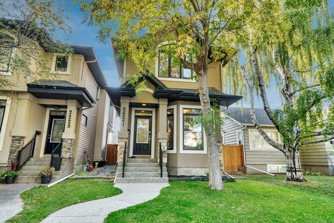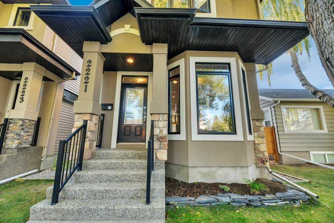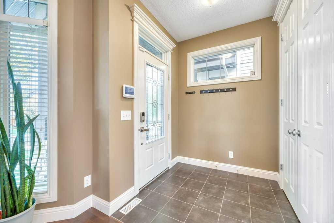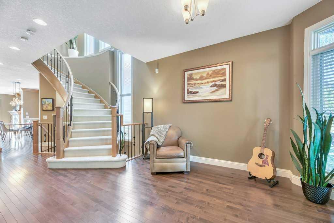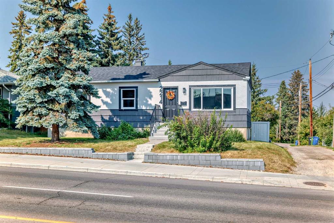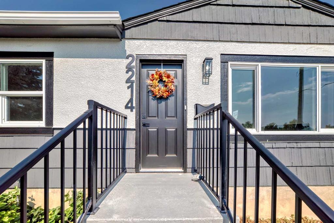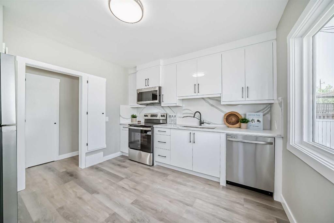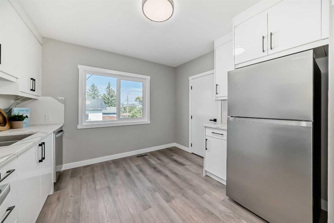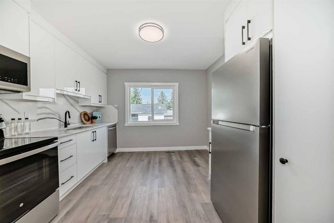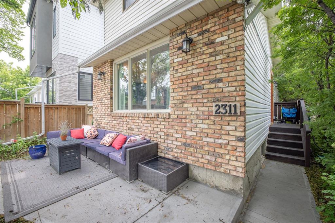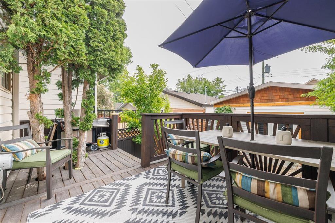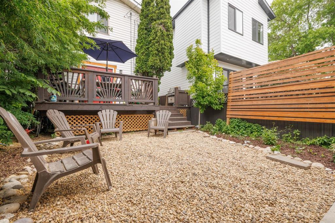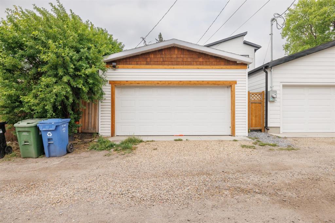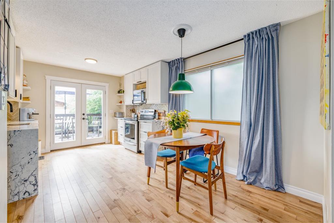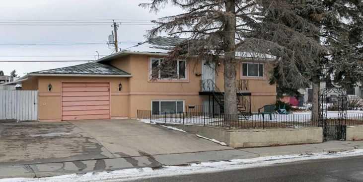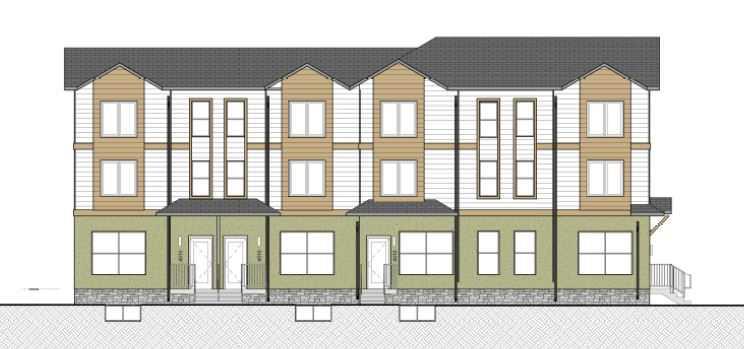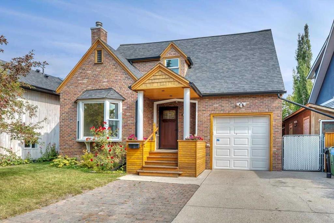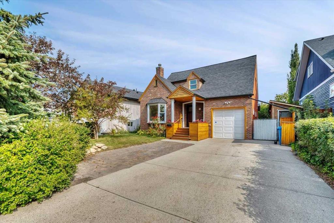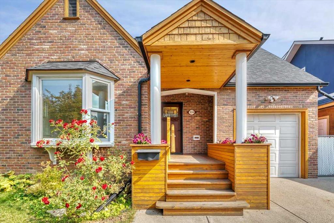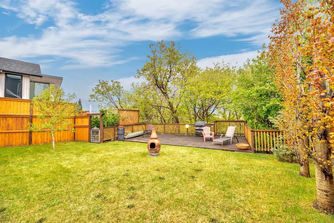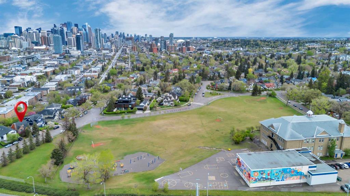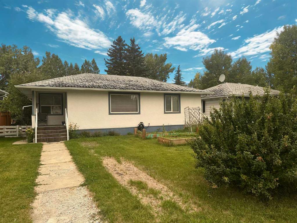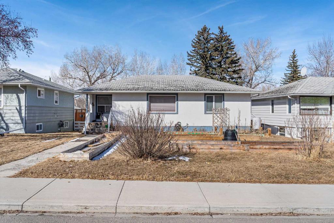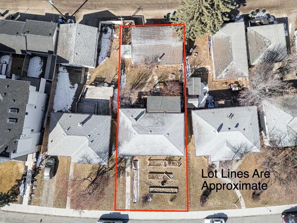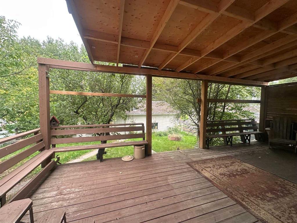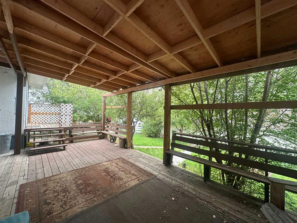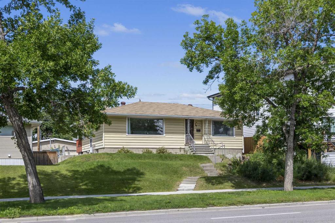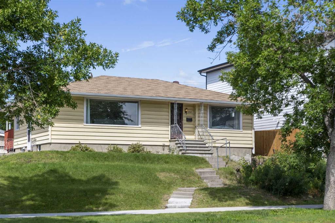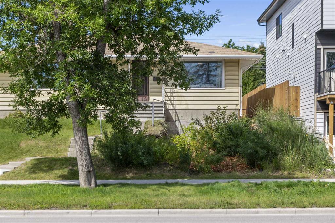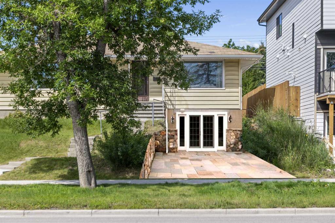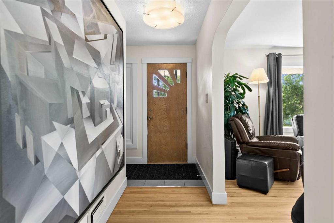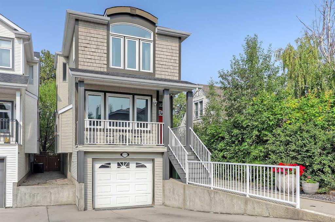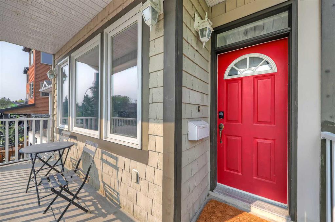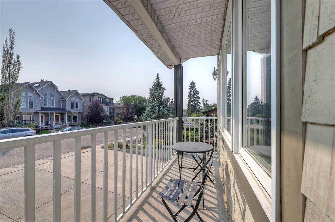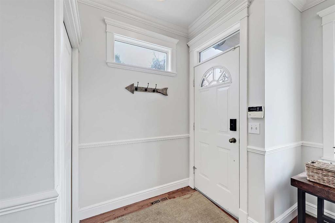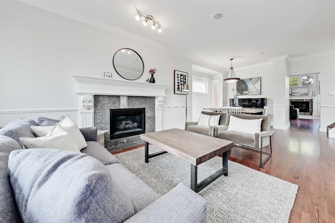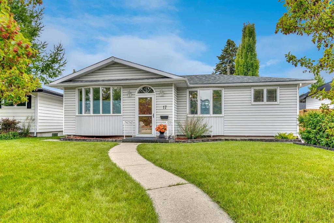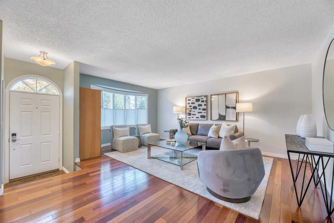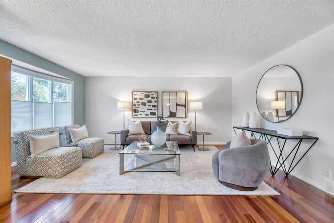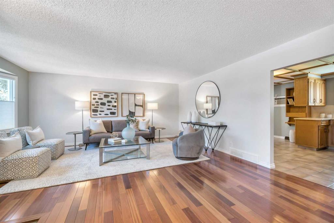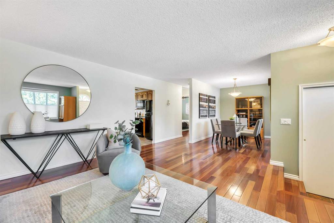1411 27 Street SW
Calgary T3C 1L4
MLS® Number: A2256333
$ 830,000
4
BEDROOMS
2 + 2
BATHROOMS
2,157
SQUARE FEET
1950
YEAR BUILT
Open House 3-5 p.m., Sunday September 14th. An Outstanding Opportunity Awaits in the desirable Inner-City Neighborhood of Shaganappi! This exceptional property presents incredible lifestyle and investment possibilities for homeowners seeking a generous family-sized lot or for builders in search of a prime location to redevelop. Situated on a nice lot with a private west-facing backyard, this charming home offers over 3340 square feet of thoughtful upgrades and timeless character. The living room’s graceful wood beams, hardwood floors and a lovely picture window offer a welcoming introduction to the beautiful main floor. The impressive kitchen boasts extensive maple cabinetry, granite counter tops, stainless steel appliances, vast island, and a large bank of pantry storage. Overlooking the sunny backyard, the family room’s pretty fireplace brings an air of casual elegance to this inviting space while the dining room offers a spacious area to enjoy entertaining friends and celebrating with family. A large office (or 4th bedroom with closet) features attractive wainscotting while the stylish powder room displays equally charming details. Completing the outstanding main floor is an expansive laundry/mudroom with laundry sink, cabinets, folding counter, and a built-in locker storage system. The upper level boasts three spacious bedrooms including the airy primary suite with vaulted ceilings, hardwood floors, oversized closet and ensuite with a charming clawfoot tub. Two bright secondary bedrooms overlook the quiet backyard. Rounding off the second floor is a large 4-piece family bath with granite vanity top. The sizeable lower level offers nearly 1200 square feet of versatile flex space including zones for a family room, home gym, games area, playroom, or home theatre. A 2-piece bathroom and massive storage room finish this spacious level. The home’s fairytale exterior leaves a lasting impression while the backyard and deck provide a tranquil sanctuary for family barbecues, watching the kids at play or simply unwinding at the end of the day. Additional highlights of this special gem include: 1) newly painted primary bedroom, upper floor bathrooms, and entire lower level (September 2025), 2) air conditioning, 3) new stove (2022), 4) Trex composite deck (2019), and 5) a wood privacy fence on North side (2021). Close to schools, shopping, transit, parks, and with a short 5-minute drive to downtown, this versatile property offers tremendous possibilities - whether living in a prime inner-city location or investing as a holding property for future redevelopment, this exceptional offering is NOT to be missed!
| COMMUNITY | Shaganappi |
| PROPERTY TYPE | Detached |
| BUILDING TYPE | House |
| STYLE | 2 Storey |
| YEAR BUILT | 1950 |
| SQUARE FOOTAGE | 2,157 |
| BEDROOMS | 4 |
| BATHROOMS | 4.00 |
| BASEMENT | Finished, Full |
| AMENITIES | |
| APPLIANCES | Central Air Conditioner, Dishwasher, Garage Control(s), Microwave Hood Fan, Refrigerator, Washer/Dryer, Window Coverings |
| COOLING | Central Air |
| FIREPLACE | Gas |
| FLOORING | Hardwood, Laminate, Tile |
| HEATING | Forced Air |
| LAUNDRY | In Hall |
| LOT FEATURES | Back Yard, Front Yard, Landscaped, Low Maintenance Landscape, Rectangular Lot |
| PARKING | Single Garage Attached |
| RESTRICTIONS | None Known |
| ROOF | Asphalt Shingle |
| TITLE | Fee Simple |
| BROKER | Coldwell Banker Mountain Central |
| ROOMS | DIMENSIONS (m) | LEVEL |
|---|---|---|
| 2pc Bathroom | Basement | |
| Den | 12`7" x 10`8" | Basement |
| Game Room | 18`3" x 39`3" | Basement |
| Game Room | 18`1" x 10`8" | Basement |
| 2pc Bathroom | Main | |
| Bedroom | 9`11" x 11`4" | Main |
| Dining Room | 16`8" x 16`8" | Main |
| Family Room | 18`10" x 11`9" | Main |
| Kitchen | 14`8" x 21`0" | Main |
| Living Room | 21`2" x 12`1" | Main |
| 3pc Ensuite bath | Upper | |
| 4pc Bathroom | Upper | |
| Bedroom | 9`9" x 9`0" | Upper |
| Bedroom | 9`6" x 9`0" | Upper |
| Bedroom - Primary | 13`9" x 15`4" | Upper |

