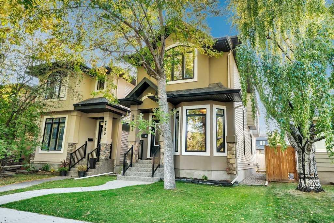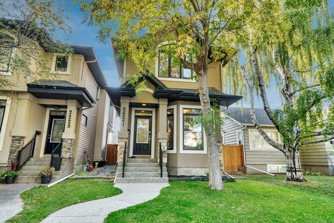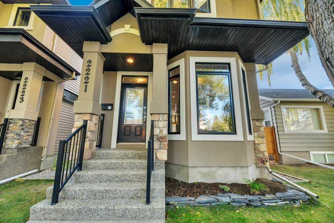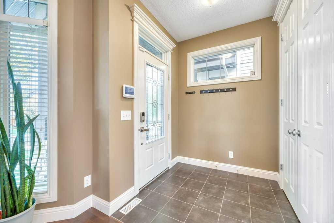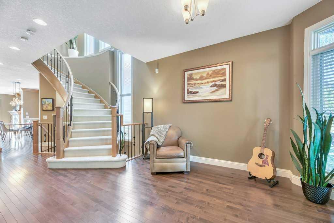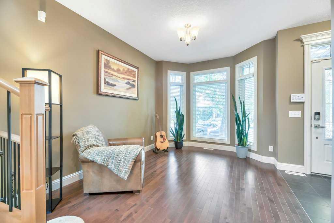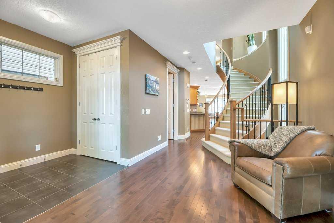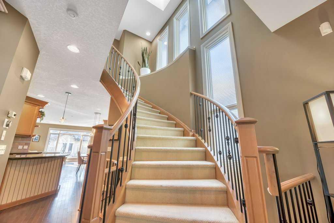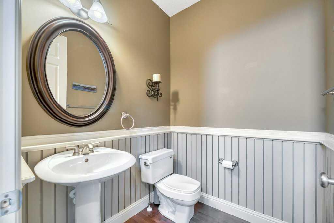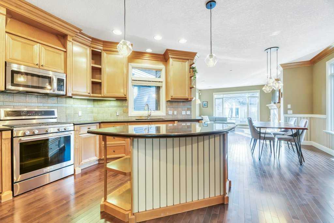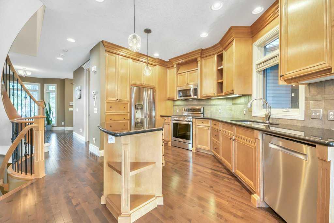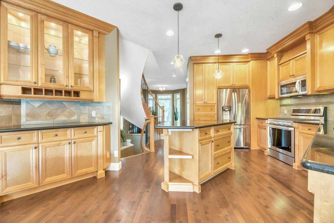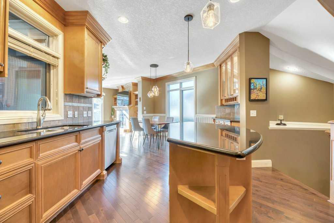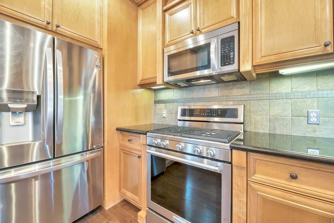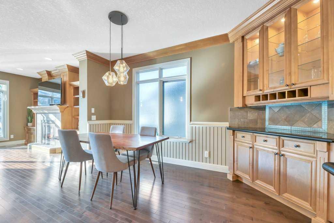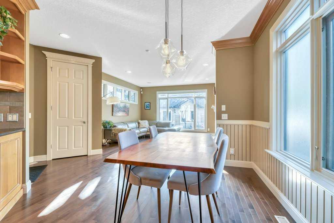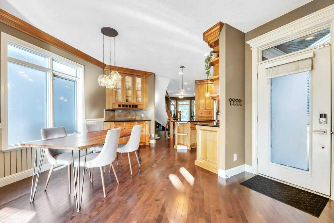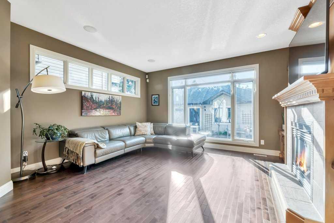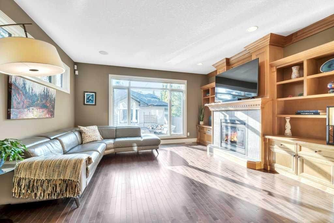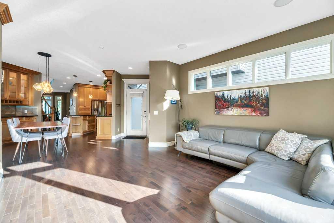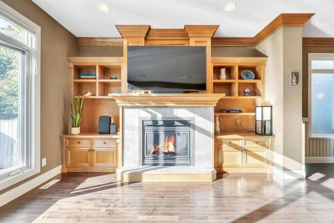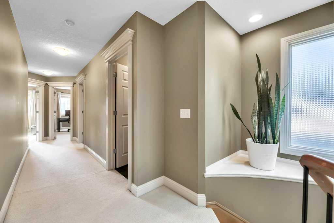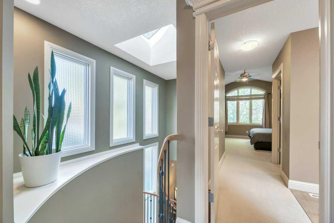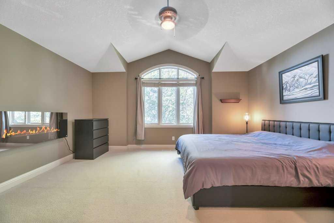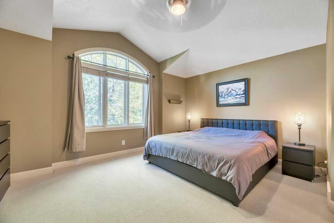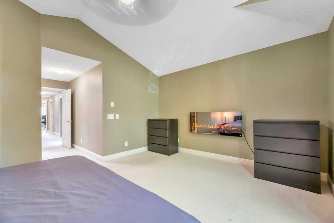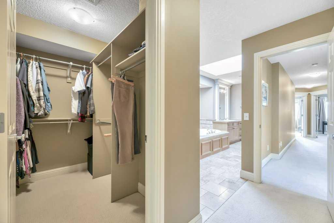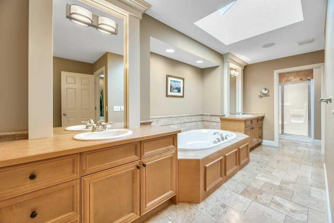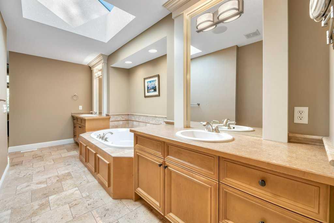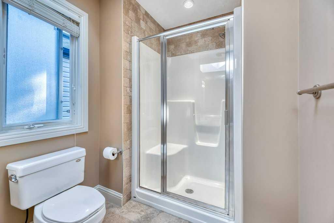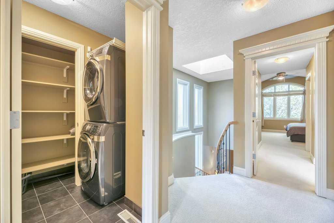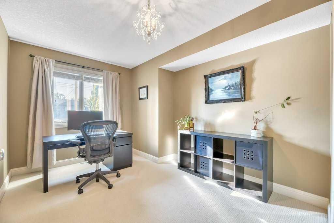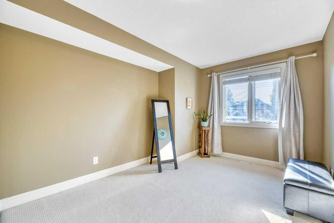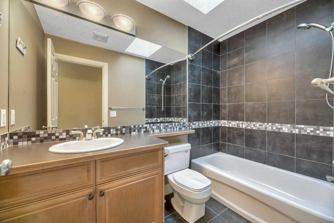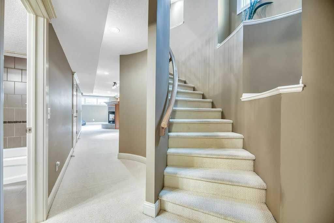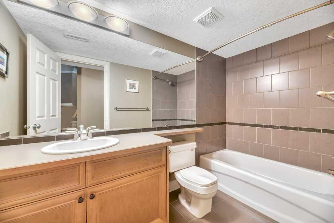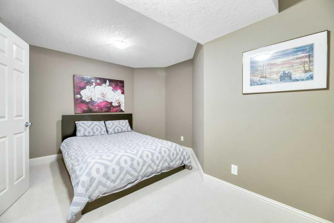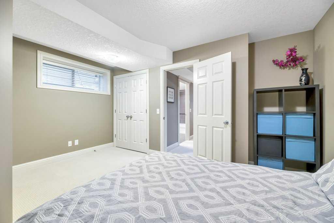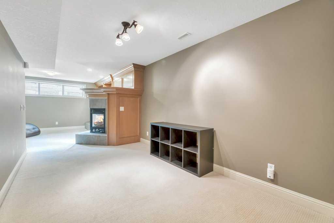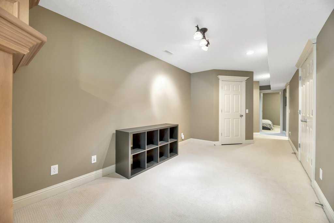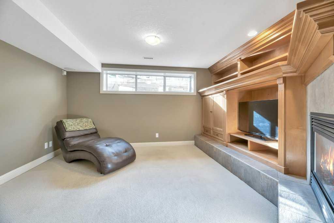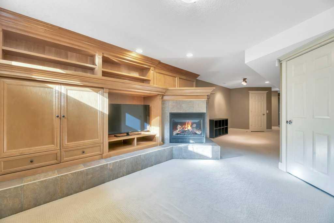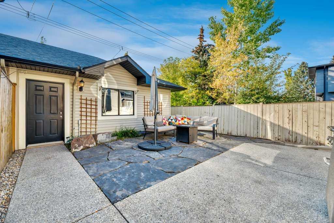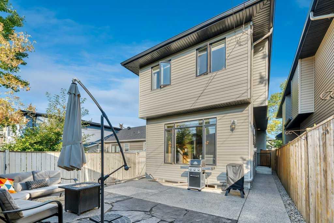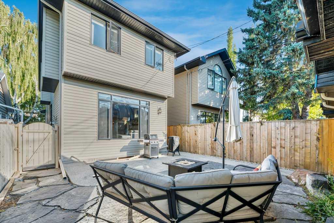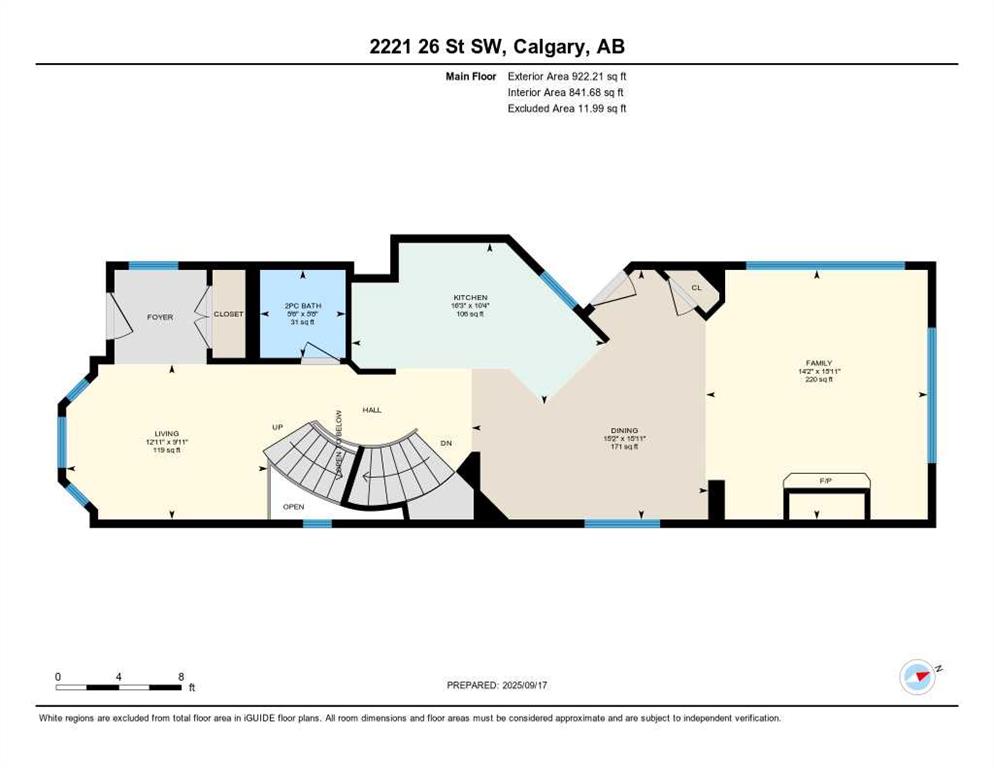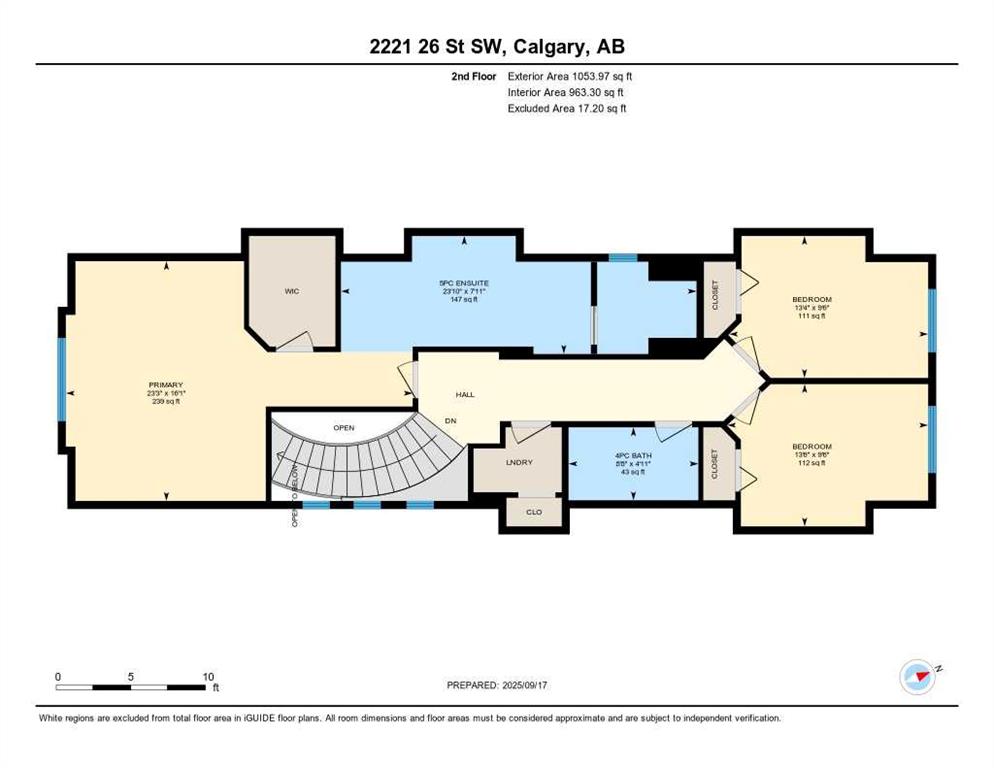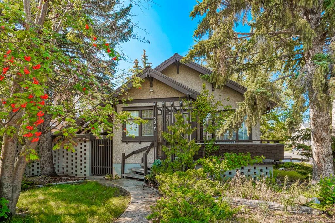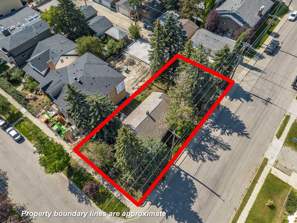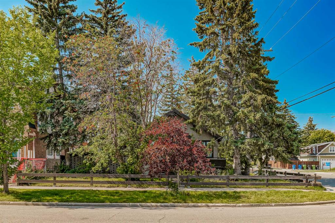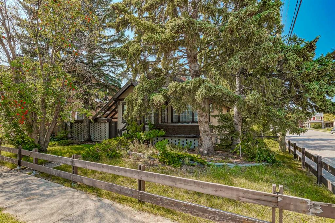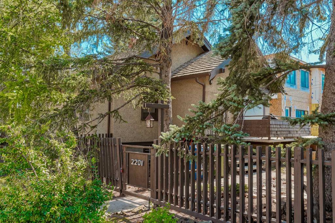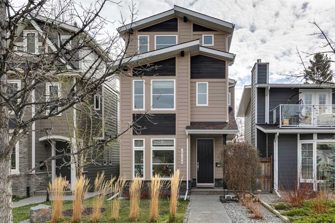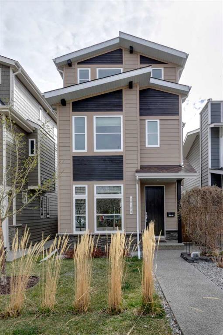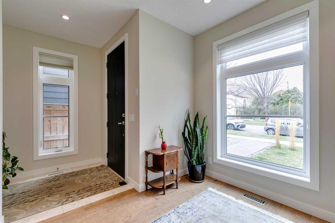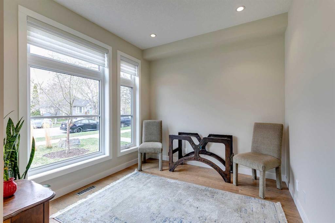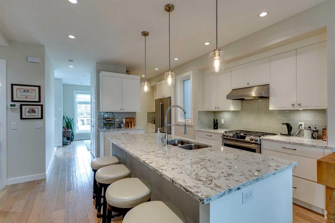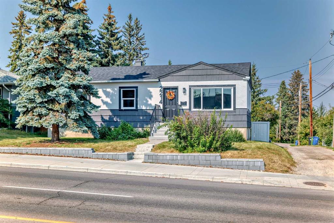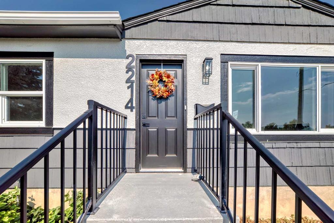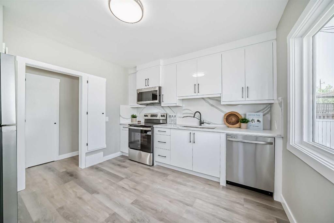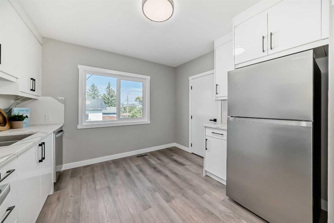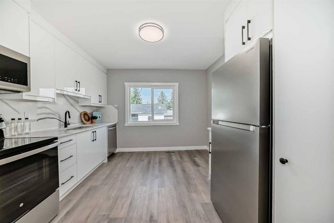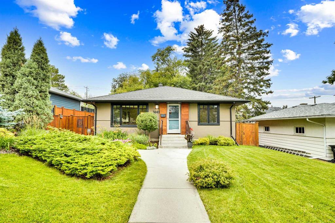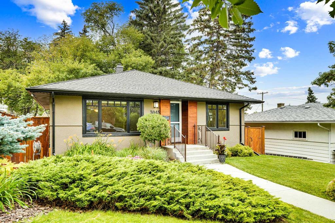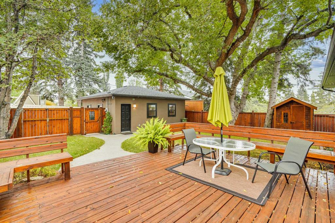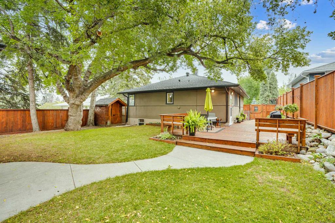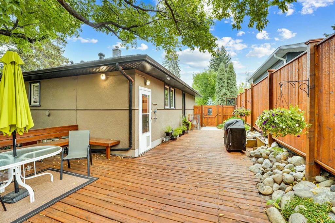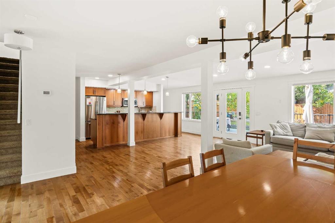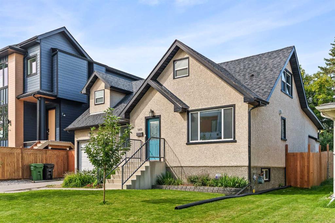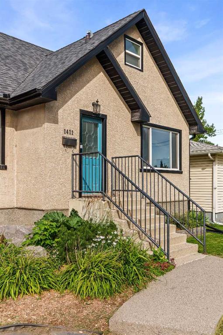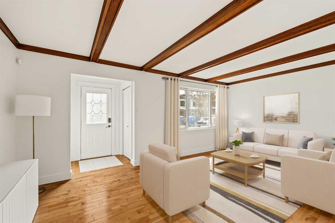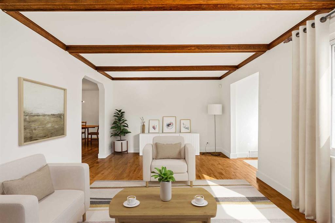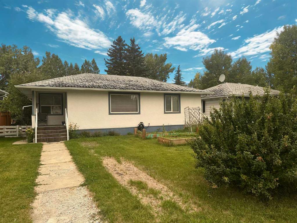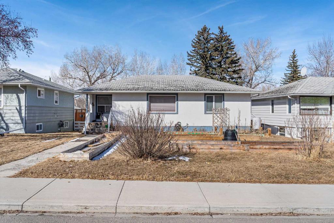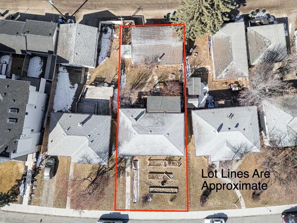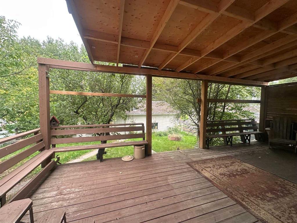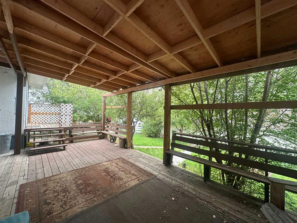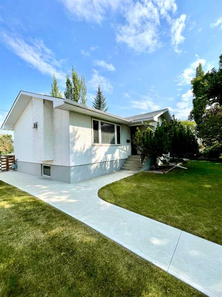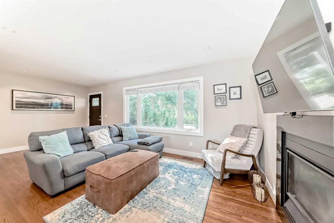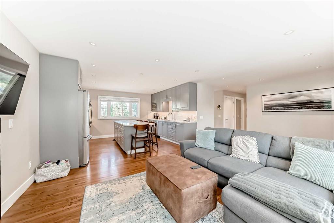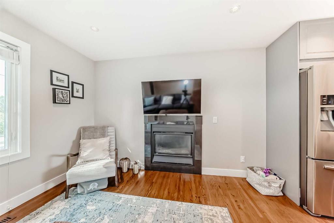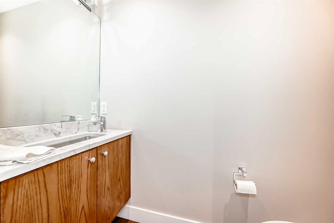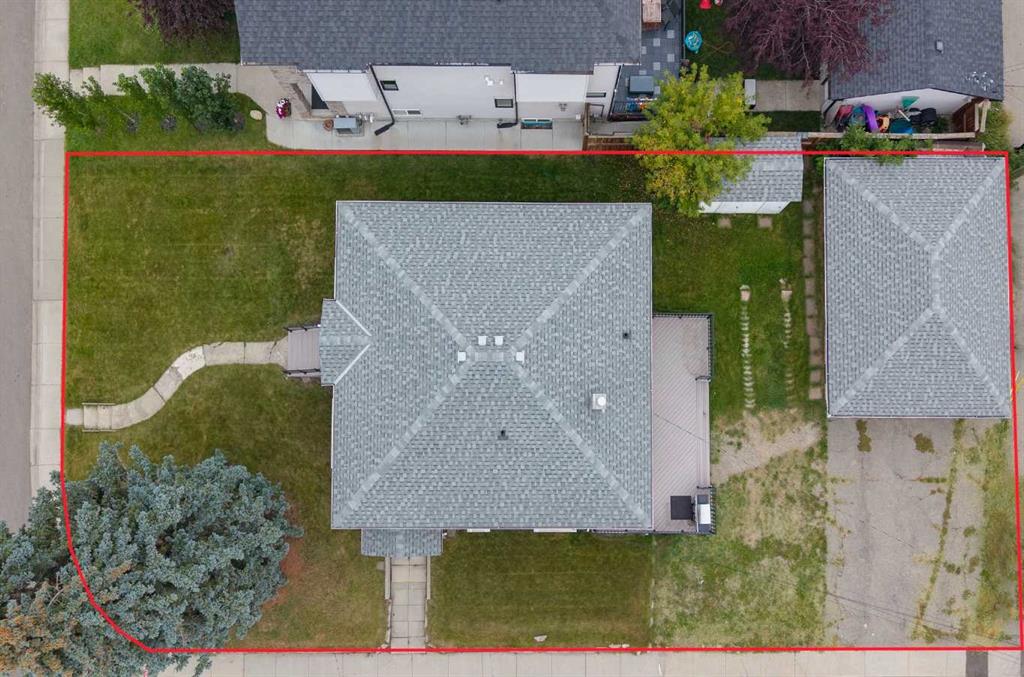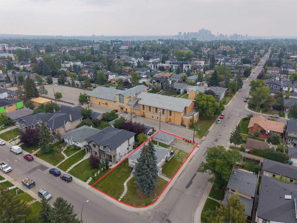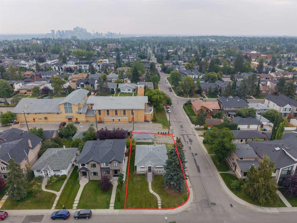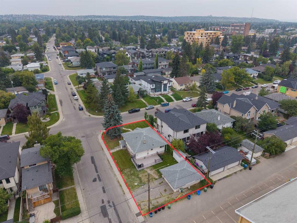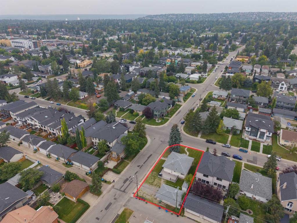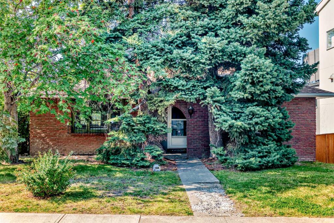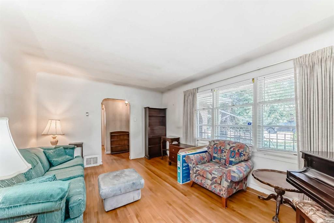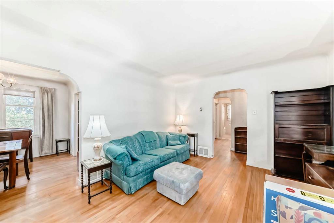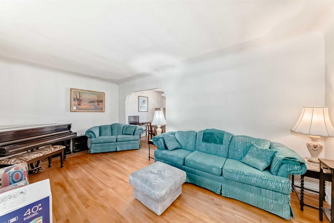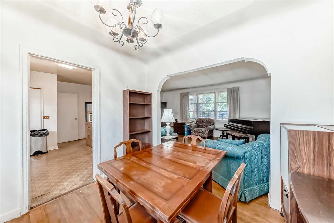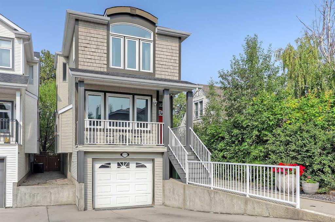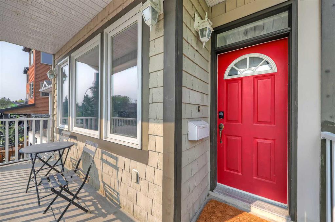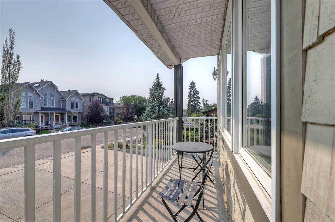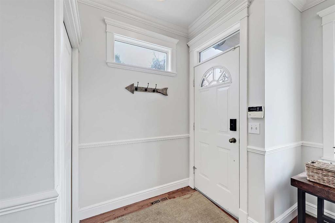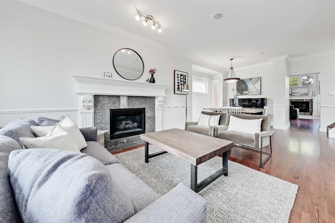2221 26 Street SW
Calgary T2E 2A4
MLS® Number: A2256625
$ 890,000
4
BEDROOMS
3 + 1
BATHROOMS
1,976
SQUARE FEET
2004
YEAR BUILT
Welcome to inner-city living in this beautifully designed 4-BEDROOM, 3.5-BATHROOM DETACHED HOME, located on a quiet street in the heart of desirable Killarney. With 1,976 SQ FT OF METICULOUSLY MAINTAINED LIVING SPACE, this residence offers timeless finishes, thoughtful upgrades and an unbeatable location. The inviting curb appeal is highlighted by stucco and stone exterior, exposed aggregate walkways and fully landscaped grounds. Inside, you’re greeted by 9 FT CEILINGS AND RICH HARDWOOD FLOORING that flow throughout the open-concept main floor. A front flex room provides the perfect space for a home office, dining room, or study. The chef’s kitchen features FULL-HEIGHT MAPLE CABINETRY WITH CROWN MOULDINGS, a built-in hutch, granite counters, a premium stainless steel appliance package with gas stove, center island, and pantry. A bright dining nook includes a built-in desk and upper cabinetry, ideal for extra storage. The adjacent family room is warm and inviting, with a gas fireplace flanked by custom built-ins and a wall of windows that flood the space with natural light. Completing the main level is a 2-piece powder room and convenient side-door access to the backyard. Upstairs, the PRIMARY RETREAT boasts vaulted ceilings, his-and-hers closets, a large window, and a spa-inspired ensuite with a soaker tub, glass shower, and skylights that bring in beautiful natural light. Two additional bedrooms, a 4-piece bathroom, and an upper laundry room complete this floor. The lower level includes a family room with fireplace, a 4th bedroom, 4-piece bathroom and storage. Outdoors, the WEST-FACING BACKYARD is designed for low-maintenance enjoyment, featuring stone paving, fencing for privacy, and access to a double detached garage. All of this in a prime location just steps from parks, schools, shopping, and with easy access to the LRT, Mount Royal University, Rockyview Hospital, Glenmore Trail, the new ring road and downtown Calgary. This is the perfect opportunity to own a home that seamlessly combines style, comfort, and convenience in one of Calgary’s most sought-after communities.
| COMMUNITY | Killarney/Glengarry |
| PROPERTY TYPE | Detached |
| BUILDING TYPE | House |
| STYLE | 2 Storey |
| YEAR BUILT | 2004 |
| SQUARE FOOTAGE | 1,976 |
| BEDROOMS | 4 |
| BATHROOMS | 4.00 |
| BASEMENT | Finished, Full |
| AMENITIES | |
| APPLIANCES | Dishwasher, Garage Control(s), Garburator, Microwave Hood Fan, Refrigerator, Stove(s), Washer, Window Coverings |
| COOLING | None |
| FIREPLACE | Gas |
| FLOORING | Carpet, Ceramic Tile, Hardwood |
| HEATING | Forced Air |
| LAUNDRY | Laundry Room, Upper Level |
| LOT FEATURES | Back Lane, Landscaped, Low Maintenance Landscape, Paved, Rectangular Lot |
| PARKING | Double Garage Detached |
| RESTRICTIONS | None Known |
| ROOF | Asphalt Shingle |
| TITLE | Fee Simple |
| BROKER | RE/MAX Landan Real Estate |
| ROOMS | DIMENSIONS (m) | LEVEL |
|---|---|---|
| Game Room | 42`9" x 14`11" | Lower |
| Bedroom | 10`10" x 14`9" | Lower |
| 4pc Bathroom | 9`11" x 4`11" | Lower |
| Furnace/Utility Room | 19`8" x 5`6" | Lower |
| 2pc Bathroom | 5`8" x 5`6" | Main |
| Living Room | 12`11" x 9`11" | Main |
| Dining Room | 15`2" x 15`11" | Main |
| Kitchen | 16`3" x 10`4" | Main |
| Family Room | 14`2" x 15`11" | Main |
| Bedroom - Primary | 16`1" x 23`3" | Upper |
| Bedroom | 13`4" x 9`6" | Upper |
| Bedroom | 13`6" x 9`6" | Upper |
| 5pc Ensuite bath | 23`10" x 7`11" | Upper |
| 4pc Bathroom | 8`8" x 4`11" | Upper |
| Laundry | Upper |

