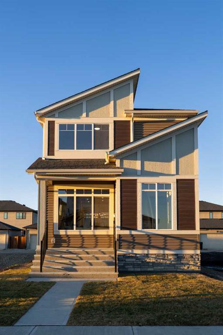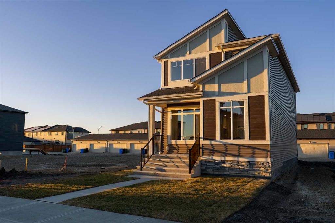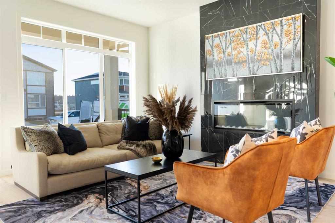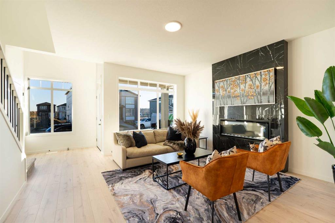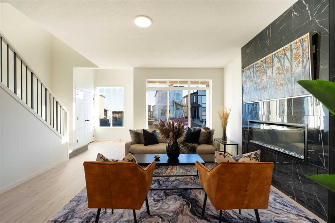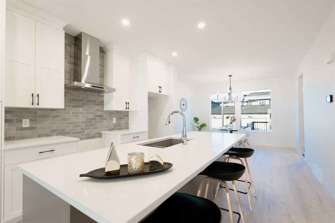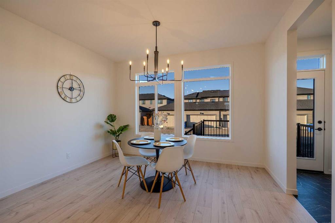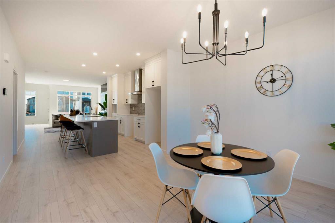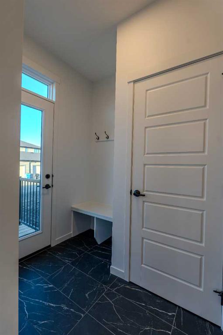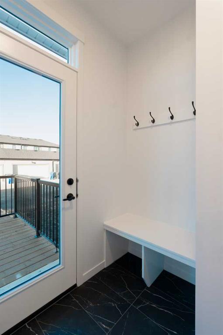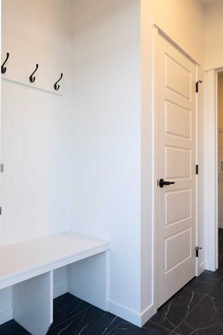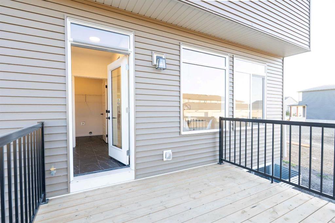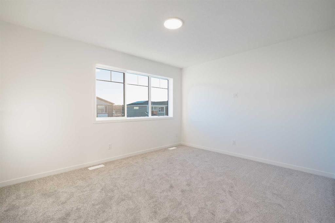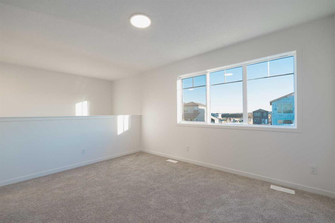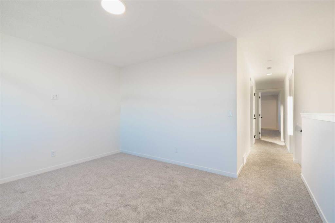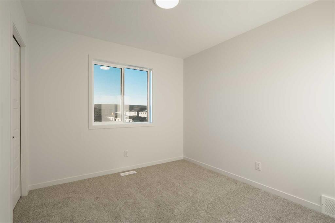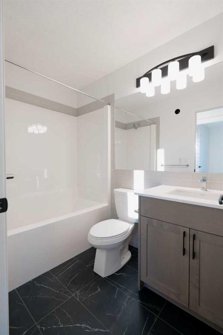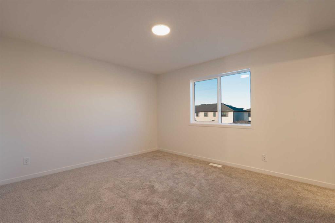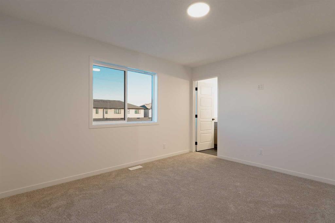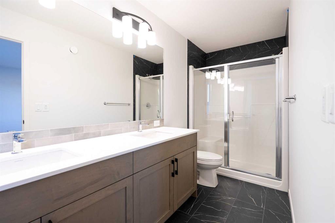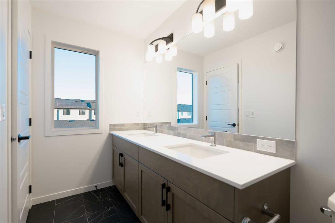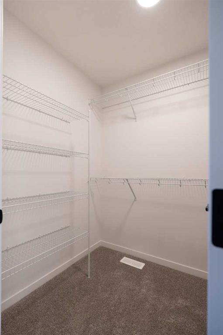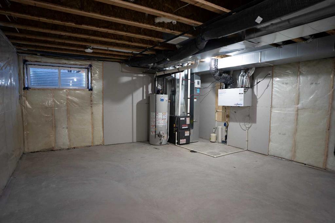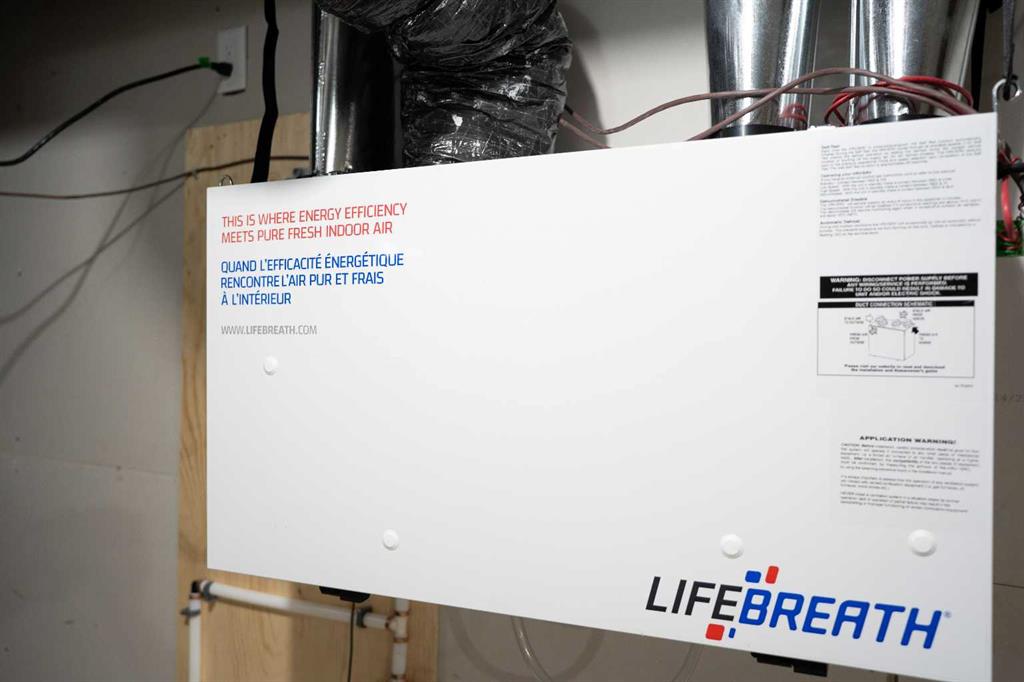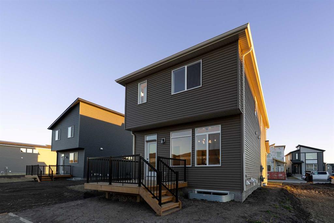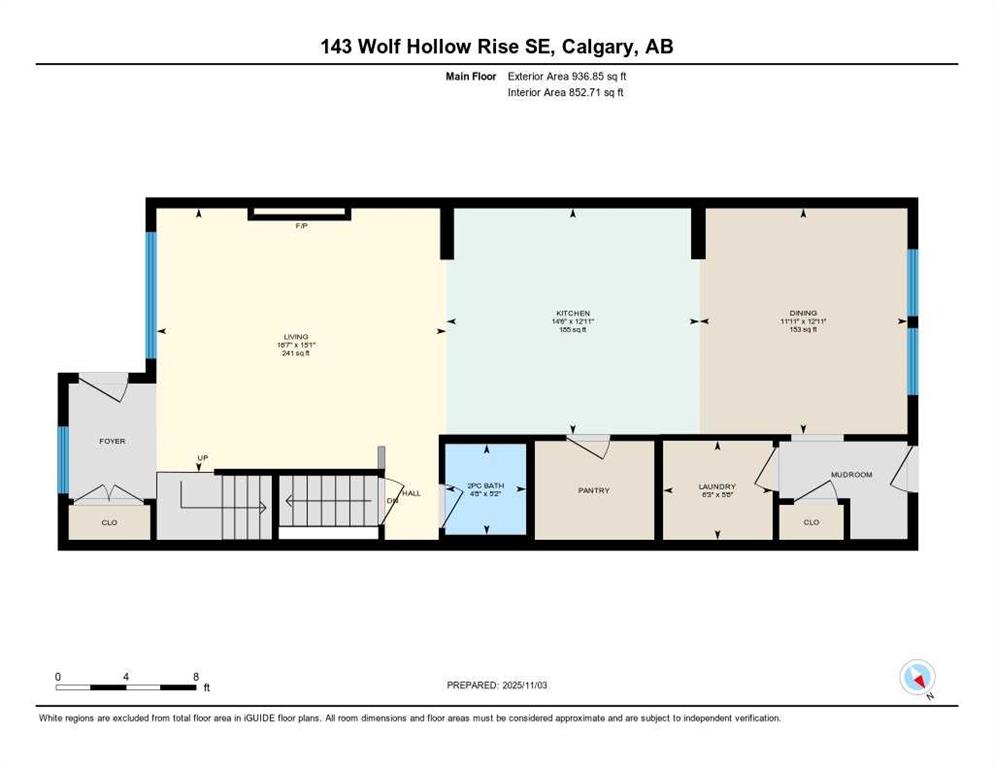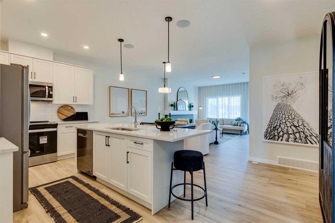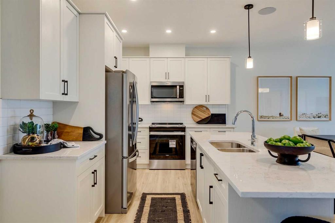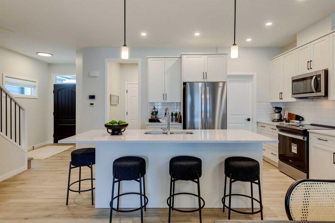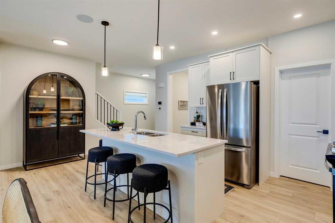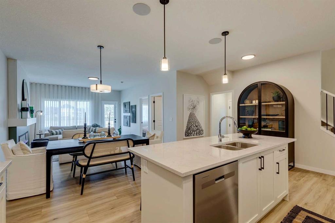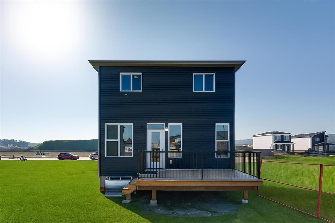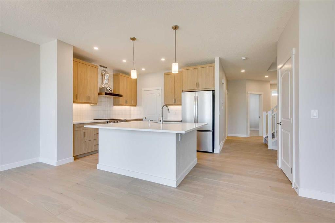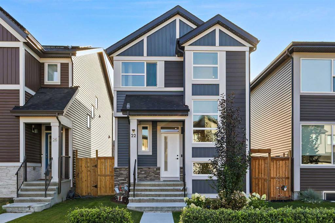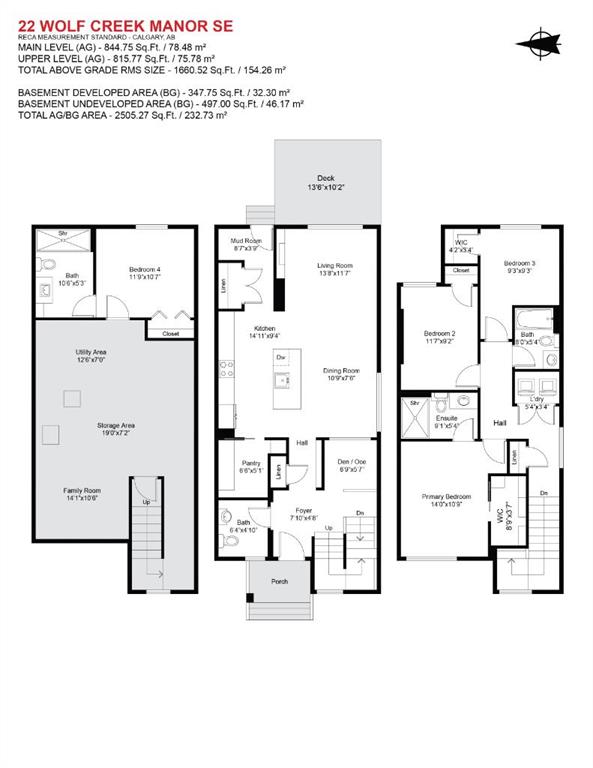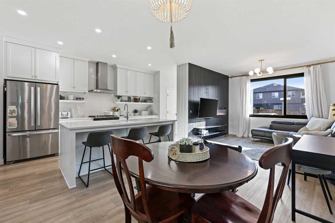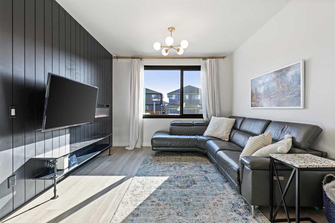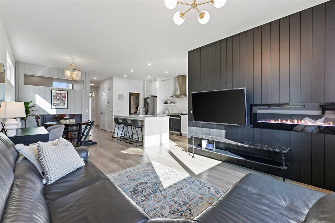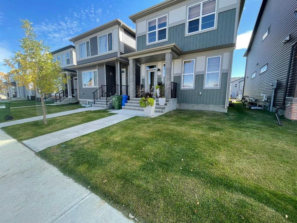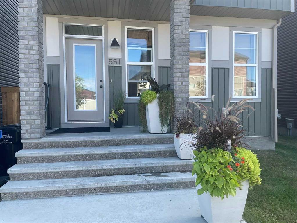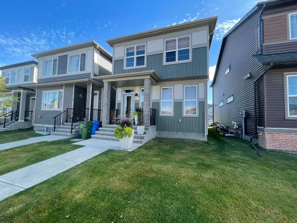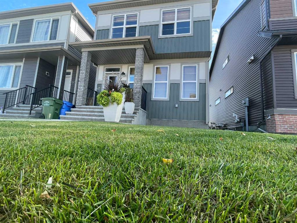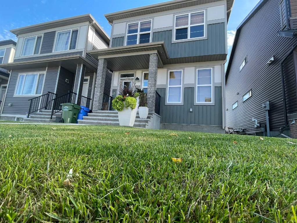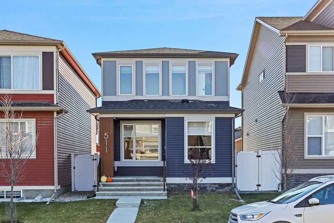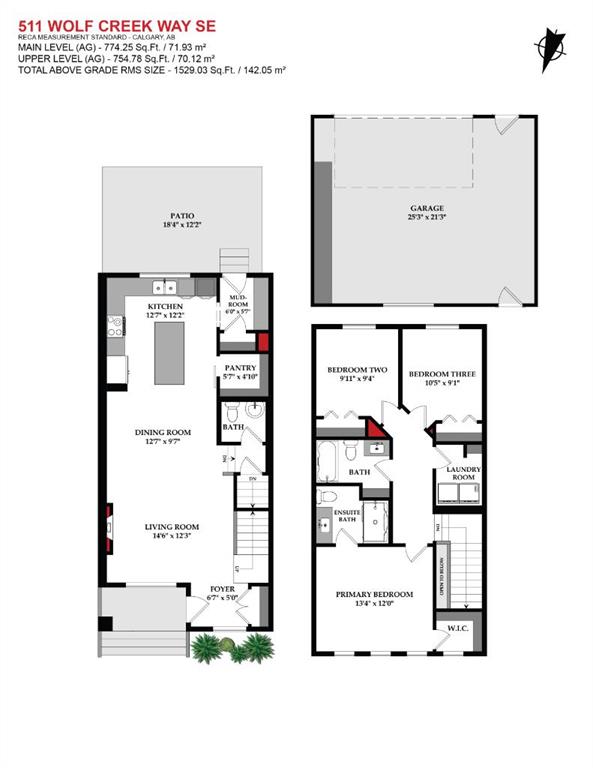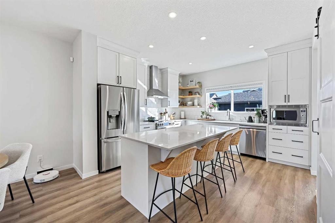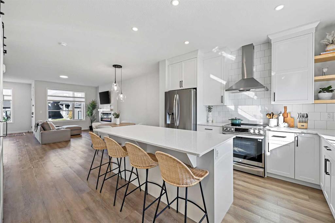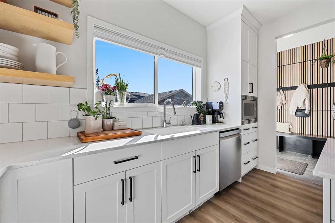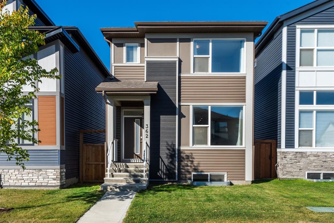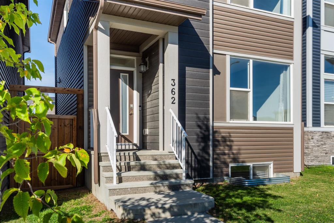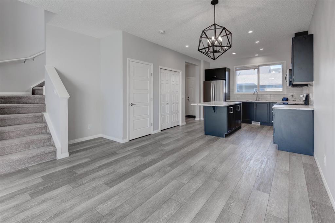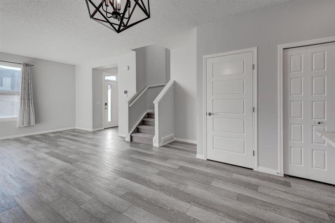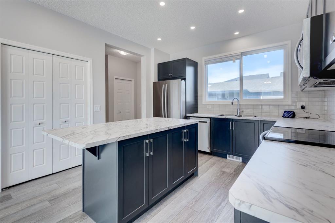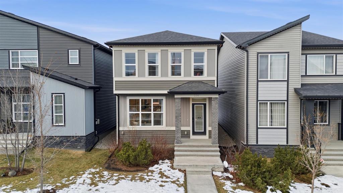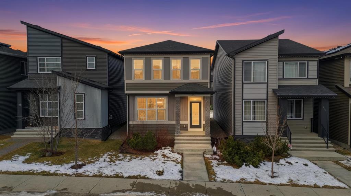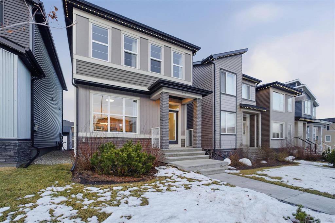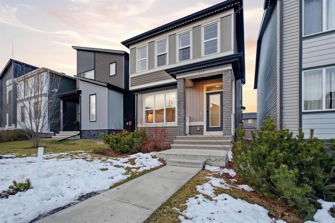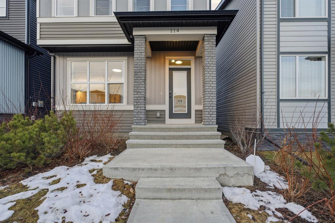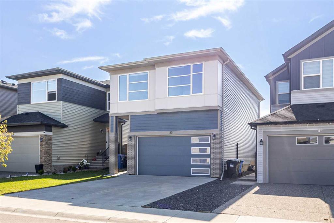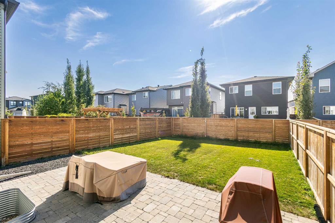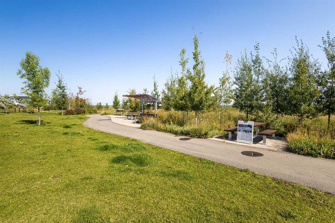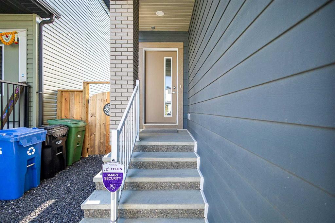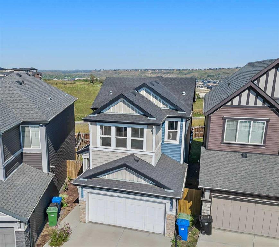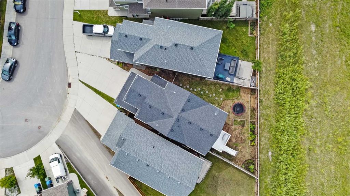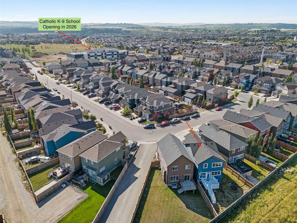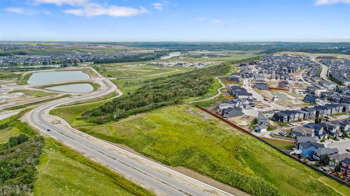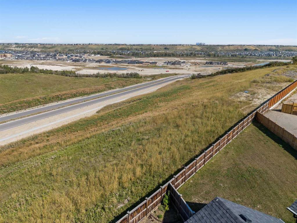143 Wolf Hollow Rise SE
Calgary T2X4M8
MLS® Number: A2269119
$ 624,768
3
BEDROOMS
2 + 1
BATHROOMS
1,845
SQUARE FEET
2025
YEAR BUILT
Welcome to the Arista I by Morrison Homes — a beautifully designed, upgraded home in Wolf Willow. This bright and modern 3-bedroom plus bonus room layout offers open-concept living with elevated finishing's throughout. The main floor features a stylish gourmet kitchen complete with stainless steel appliances, gas range, French-door fridge with exterior water and ice, undermount Silgranit sink, quartz countertops, a designer tile backsplash, and a walk-in pantry. The living space is warm and inviting, centered around a stunning 50” linear electric fireplace with a full-height tile surround. The home offers tile flooring in the mudroom, laundry room, ensuite, and main bath, upgraded lighting with pot lights and Decora switches, premium vinyl siding, and a black hardware package carried throughout for a clean, modern look. Upstairs you’ll find a spacious bonus room along with a spacious primary suite featuring a walk-in shower, dual sinks, extended vanity, walk-in closet and lots of natural light. Two additional bedrooms and full upper laundry complete the upper floor. Step outside to a low-maintenance all-weather deck with aluminum railing and a gas line for BBQ. The basement features an added slider window — ideal placement for a future finished recreation room. Wolf Willow offers incredible lifestyle amenities including Bow River access, Fish Creek Park pathways, playgrounds, dog parks, and quick access to Blue Devil Golf Course. A beautiful new home, a trusted builder, and a stunning river-valley community. Welcome Home!
| COMMUNITY | Wolf Willow |
| PROPERTY TYPE | Detached |
| BUILDING TYPE | House |
| STYLE | 2 Storey |
| YEAR BUILT | 2025 |
| SQUARE FOOTAGE | 1,845 |
| BEDROOMS | 3 |
| BATHROOMS | 3.00 |
| BASEMENT | Full |
| AMENITIES | |
| APPLIANCES | Dishwasher, Gas Range, Microwave, Range Hood, Refrigerator, Washer/Dryer |
| COOLING | None |
| FIREPLACE | Electric, Living Room |
| FLOORING | Carpet, See Remarks, Tile |
| HEATING | Forced Air, Natural Gas |
| LAUNDRY | Laundry Room, Main Level |
| LOT FEATURES | Back Lane, Back Yard |
| PARKING | Alley Access, Parking Pad, See Remarks |
| RESTRICTIONS | Call Lister |
| ROOF | Asphalt Shingle |
| TITLE | Fee Simple |
| BROKER | Ally Realty |
| ROOMS | DIMENSIONS (m) | LEVEL |
|---|---|---|
| 2pc Bathroom | 5`2" x 4`8" | Main |
| Dining Room | 12`11" x 11`11" | Main |
| Kitchen | 12`11" x 14`6" | Main |
| Laundry | 5`8" x 6`3" | Main |
| Living Room | 15`1" x 16`7" | Main |
| 4pc Bathroom | 4`10" x 8`0" | Second |
| 4pc Ensuite bath | 5`3" x 12`5" | Second |
| Bedroom | 9`10" x 9`6" | Second |
| Bedroom | 9`9" x 9`5" | Second |
| Bedroom - Primary | 13`3" x 17`11" | Second |
| Bonus Room | 13`3" x 10`11" | Second |

