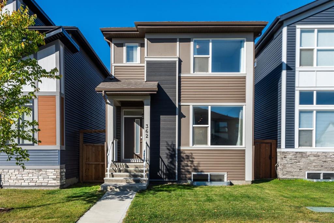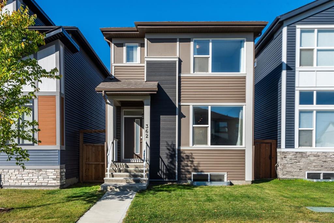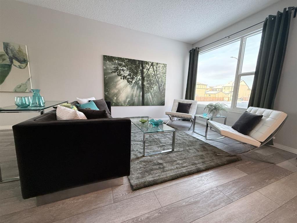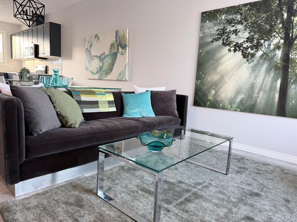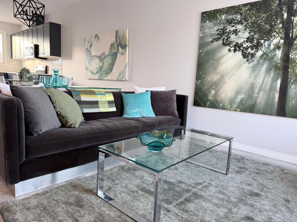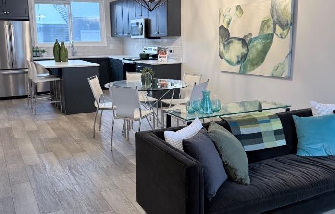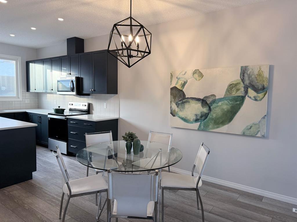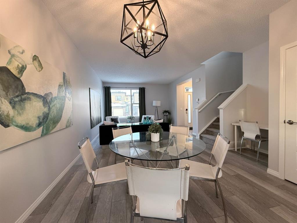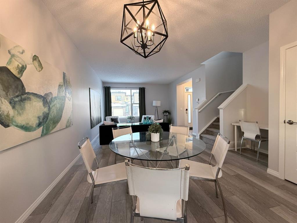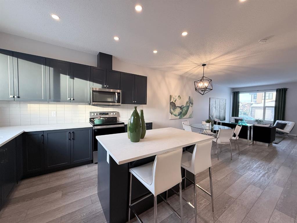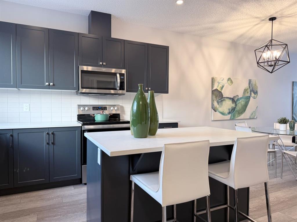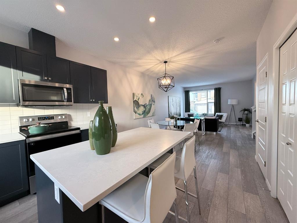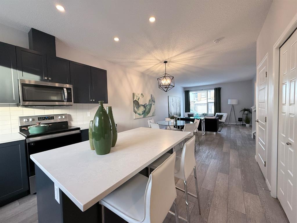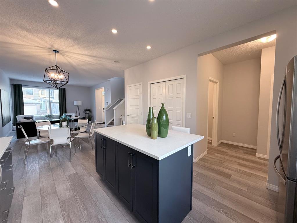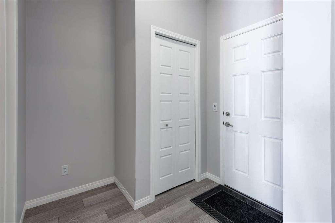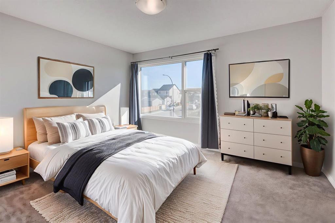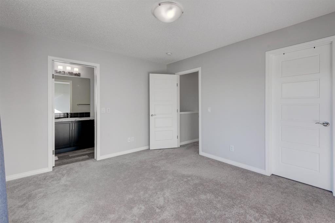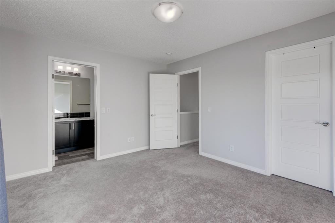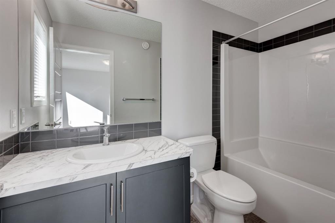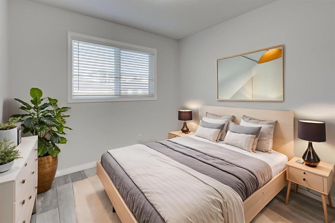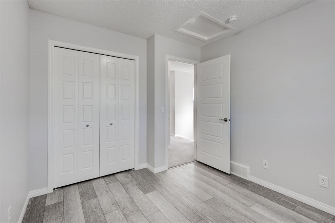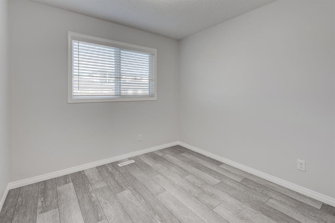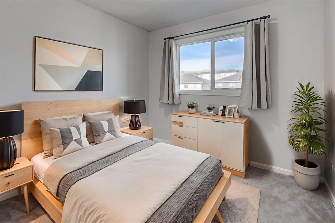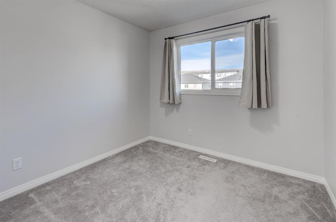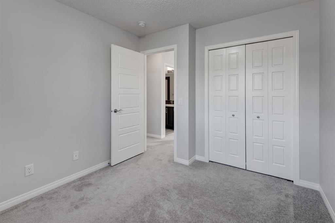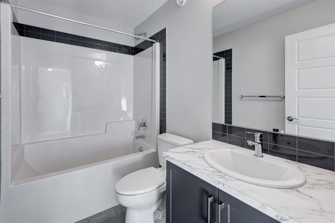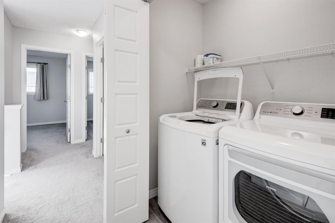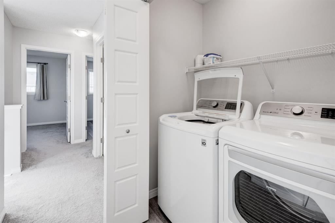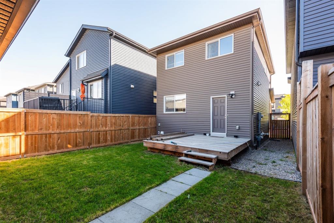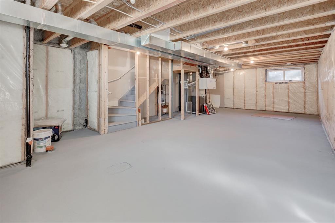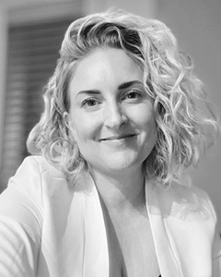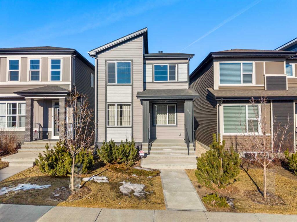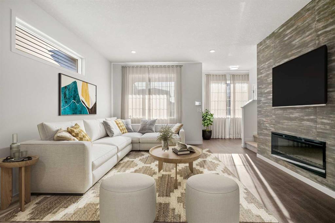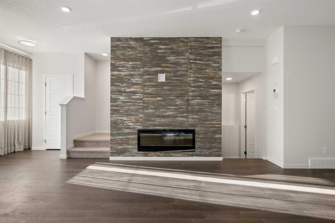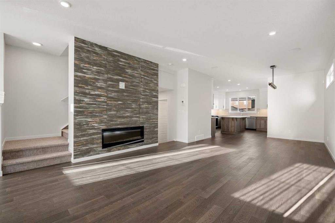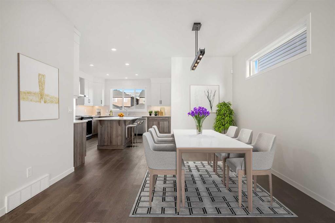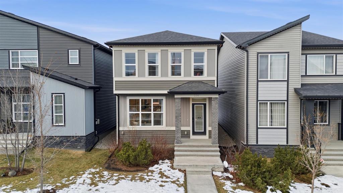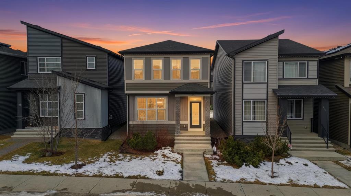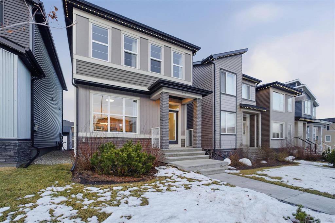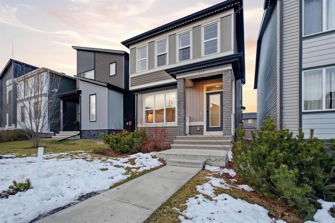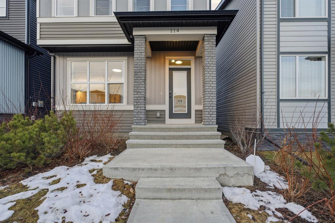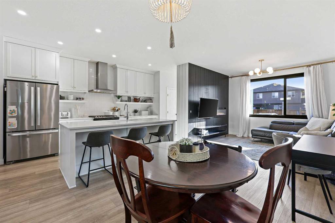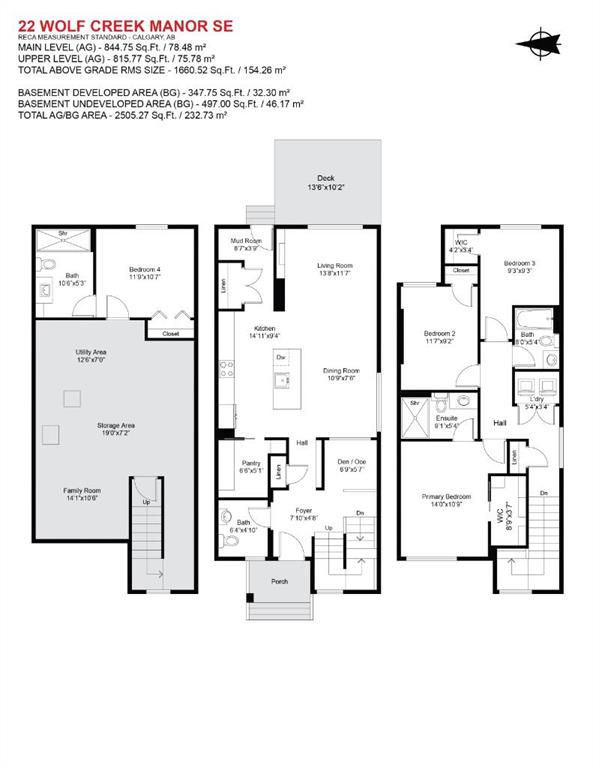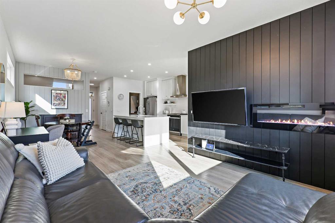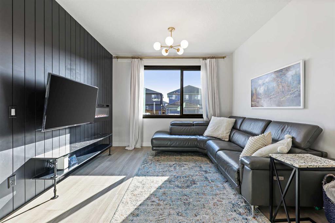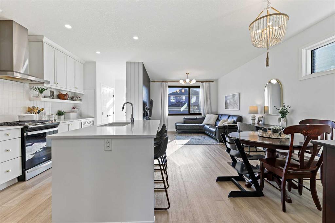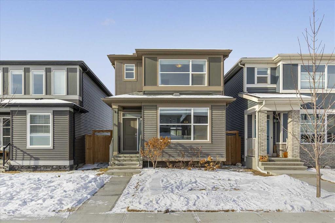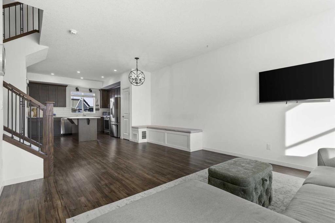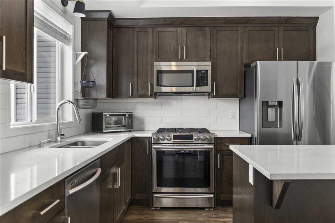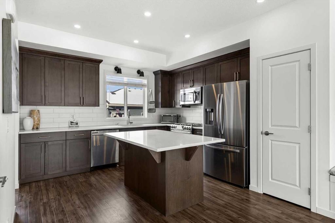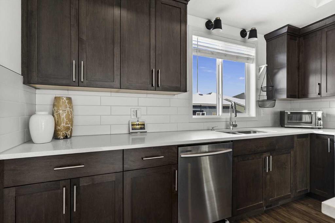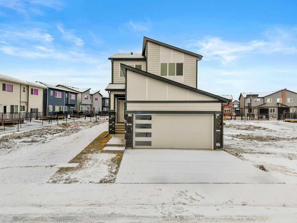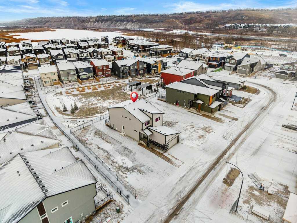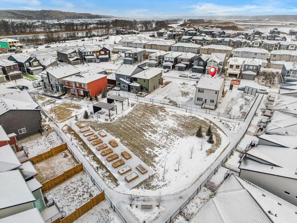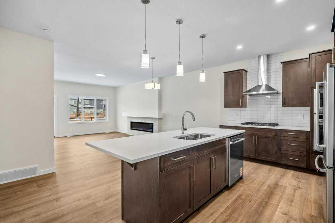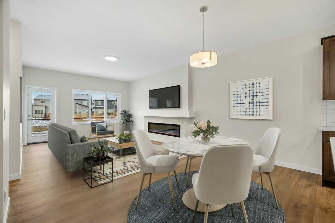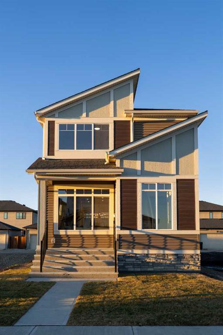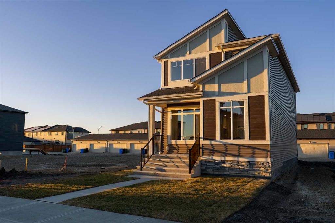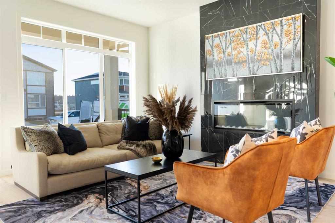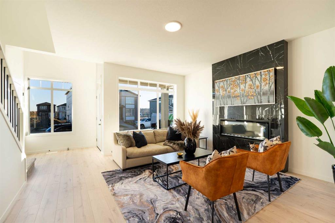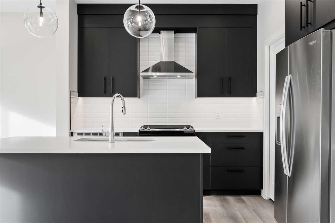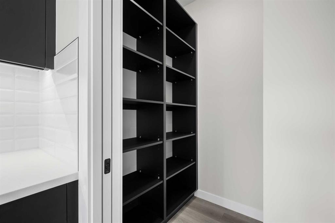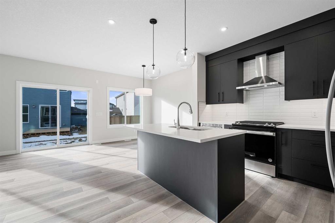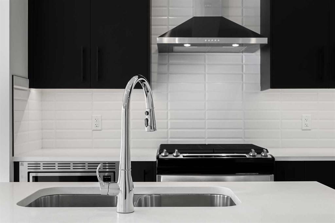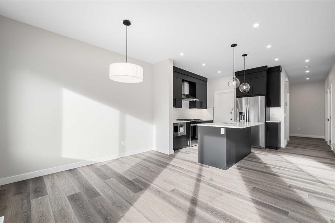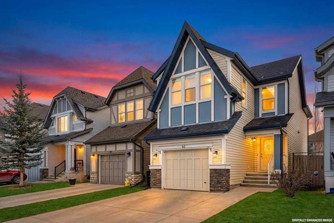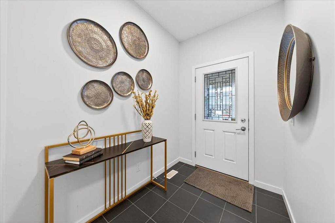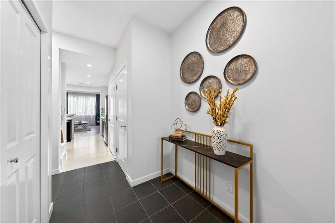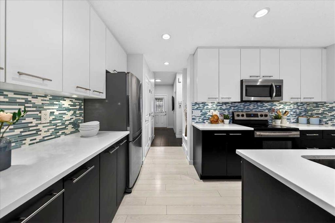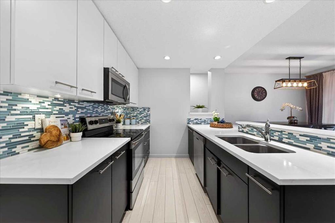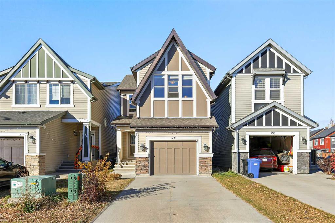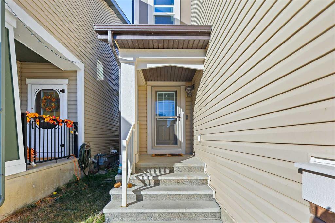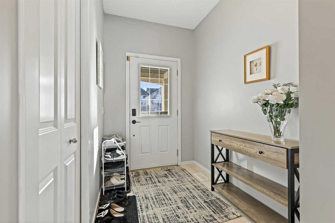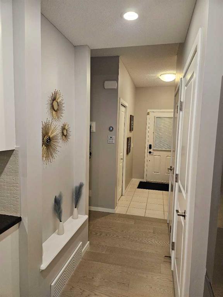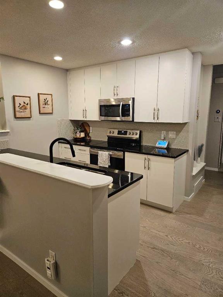362 Wolf Creek Manor SE
Calgary T2X4V5
MLS® Number: A2279985
$ 615,900
3
BEDROOMS
2 + 1
BATHROOMS
1,447
SQUARE FEET
2021
YEAR BUILT
***OPEN HOUSE Saturday Jan. 31st 1pm-3pm******Brand new quartz counters in kitchen***Nestled along the scenic Bow River Valley, Wolf Willow is one of Calgary’s most beautiful and desirable new communities. This lovely detached home features 3 bedrooms, 2.5 bathrooms, and a bright, open floor plan designed for modern living. The main level offers light-coloured flooring that pairs perfectly with the striking blue kitchen cabinets, giving the space a fresh and inviting feel. Enjoy the convenience of a private deck, fully fenced yard, and detached garage—everything is ready for you to move in and make it your own. Smart home features include 6 solar panels, a tankless hot water heater, and an EV charging-ready panel in the garage. Wolf Willow offers the perfect balance of nature and community, with easy access to river pathways, parks, playgrounds, shopping, and major routes. Immediate possession available—vacant and ready for its new owners. Don’t miss this affordable gem in one of Calgary’s most scenic locations!
| COMMUNITY | Wolf Willow |
| PROPERTY TYPE | Detached |
| BUILDING TYPE | House |
| STYLE | 2 Storey |
| YEAR BUILT | 2021 |
| SQUARE FOOTAGE | 1,447 |
| BEDROOMS | 3 |
| BATHROOMS | 3.00 |
| BASEMENT | Full |
| AMENITIES | |
| APPLIANCES | Dishwasher, Dryer, Electric Oven, Electric Stove, Garage Control(s), Microwave Hood Fan, Refrigerator, Washer, Window Coverings |
| COOLING | None |
| FIREPLACE | N/A |
| FLOORING | Carpet, Vinyl Plank |
| HEATING | High Efficiency, Forced Air |
| LAUNDRY | Upper Level |
| LOT FEATURES | Back Lane, Back Yard, Front Yard, Landscaped, Lawn, Level, Street Lighting |
| PARKING | Double Garage Detached |
| RESTRICTIONS | Easement Registered On Title, Restrictive Covenant-Building Design/Size, Utility Right Of Way |
| ROOF | Asphalt Shingle |
| TITLE | Fee Simple |
| BROKER | CIR Realty |
| ROOMS | DIMENSIONS (m) | LEVEL |
|---|---|---|
| Foyer | 5`5" x 5`0" | Main |
| Living Room | 13`5" x 15`4" | Main |
| Dining Room | 14`11" x 7`10" | Main |
| Kitchen | 11`9" x 12`9" | Main |
| 2pc Bathroom | 4`11" x 4`11" | Main |
| Bedroom - Primary | 13`5" x 11`4" | Upper |
| Bedroom | 9`3" x 10`6" | Upper |
| Bedroom | 9`3" x 10`6" | Upper |
| 4pc Ensuite bath | 4`11" x 9`3" | Upper |
| 4pc Bathroom | 8`5" x 4`11" | Upper |
| Walk-In Closet | 4`10" x 5`6" | Upper |

