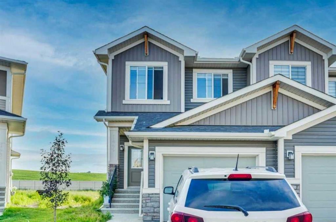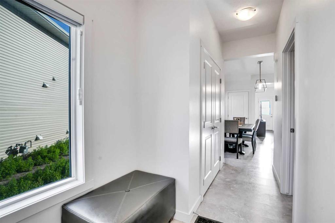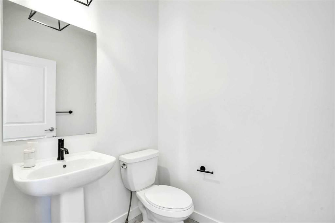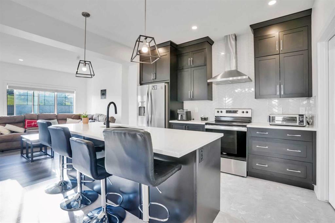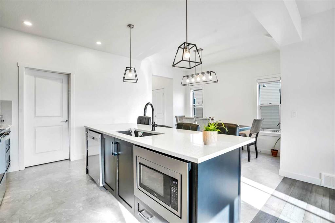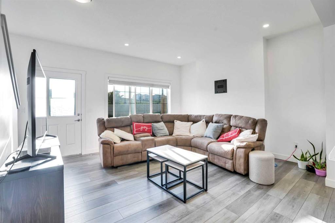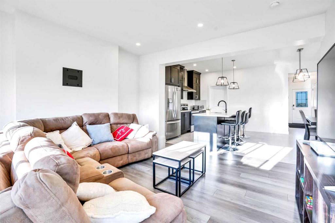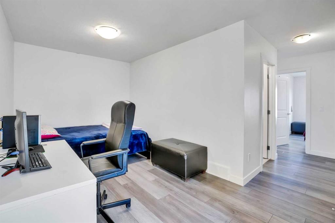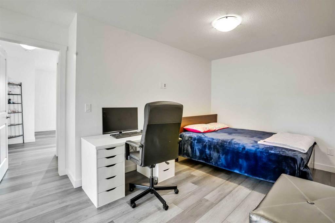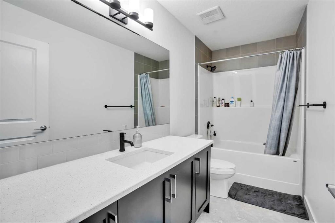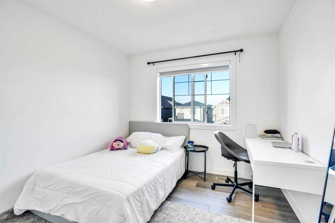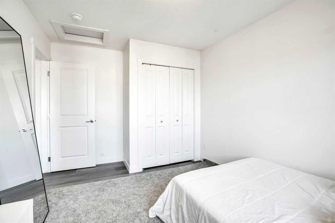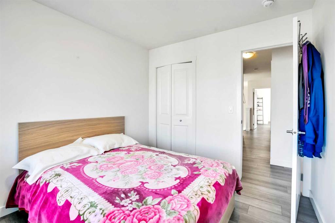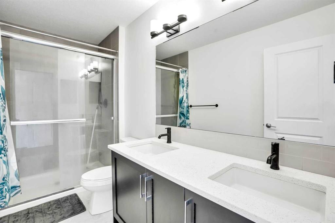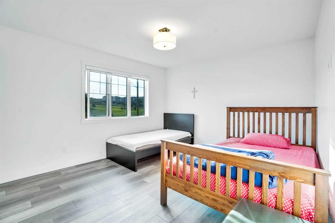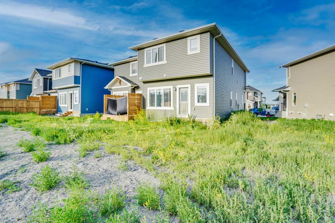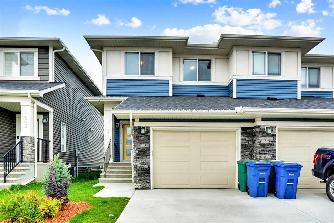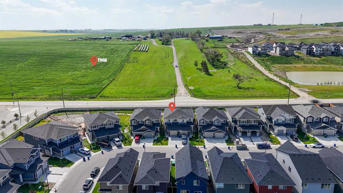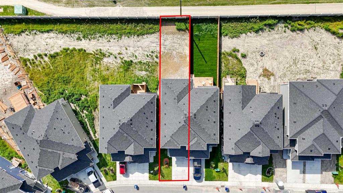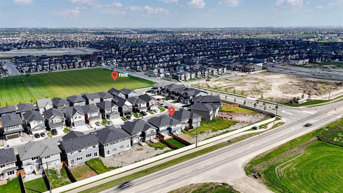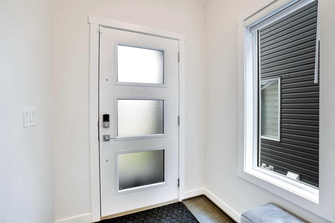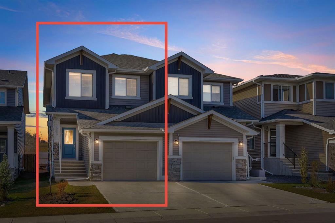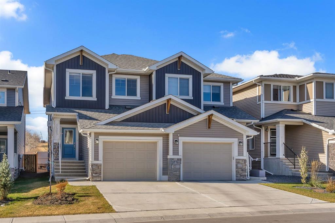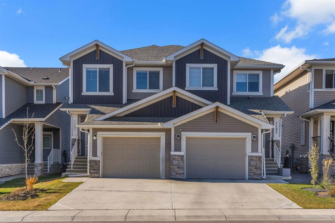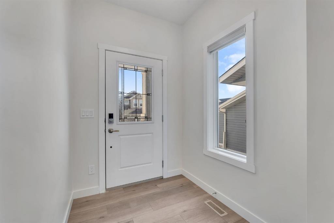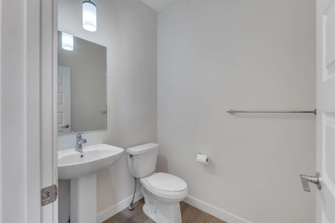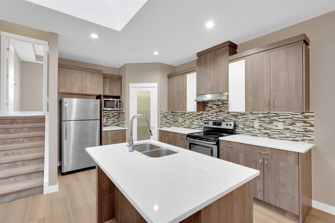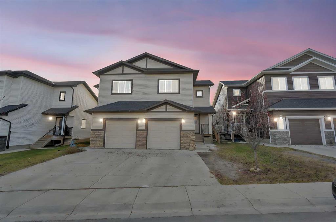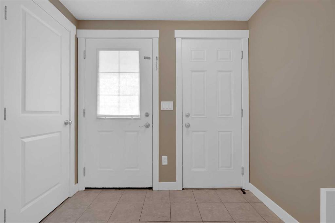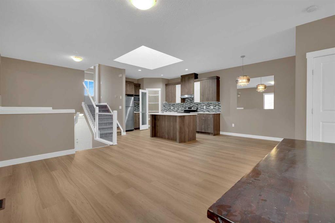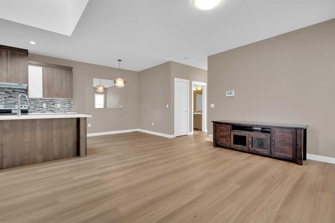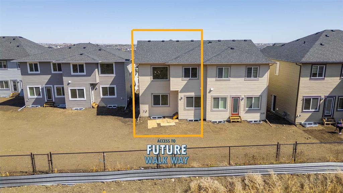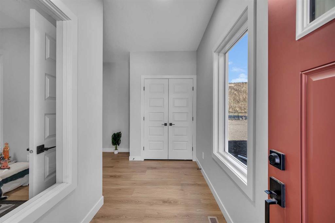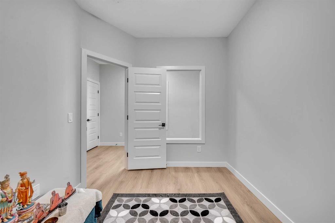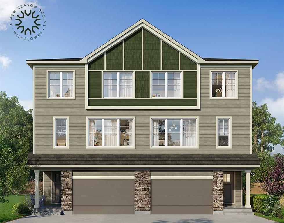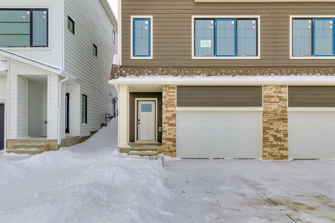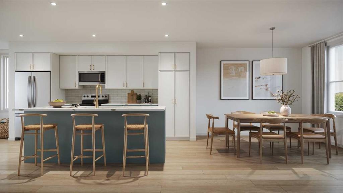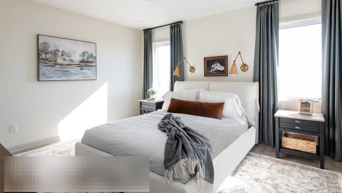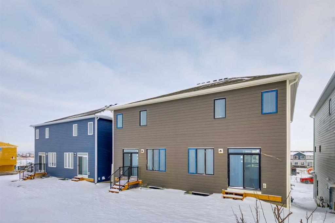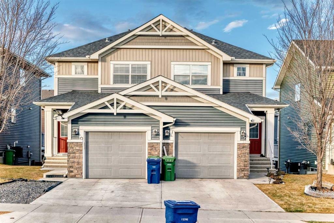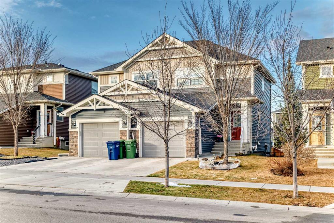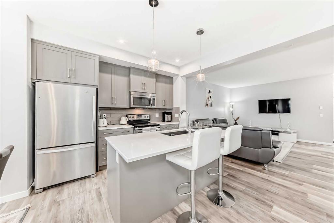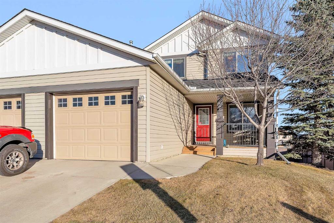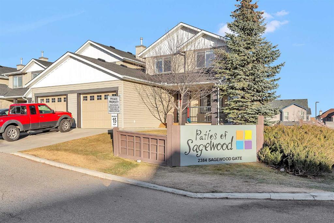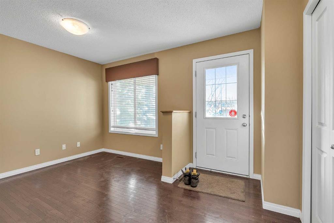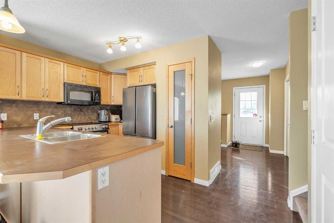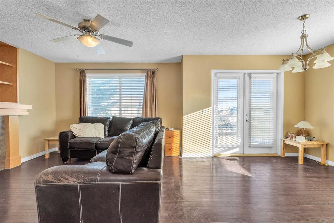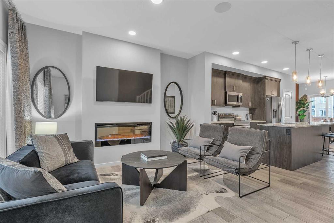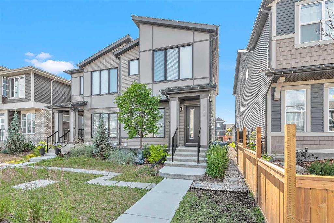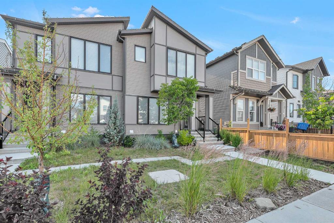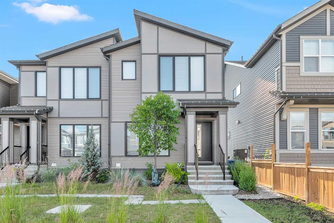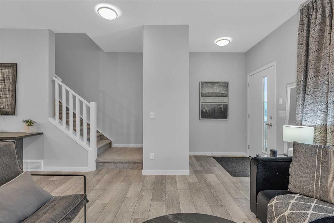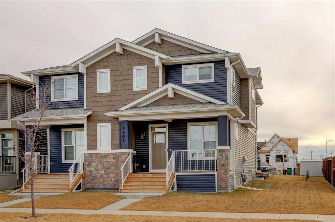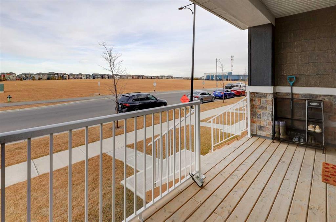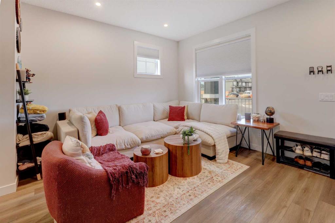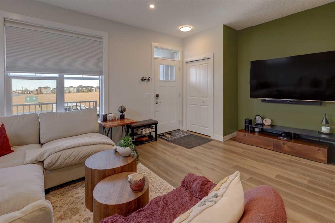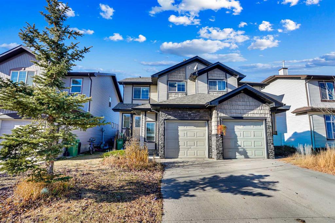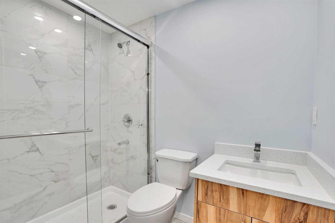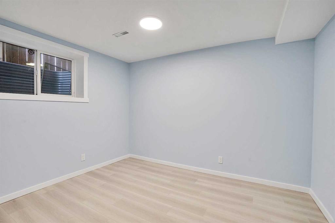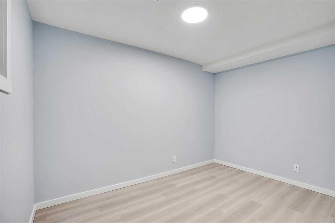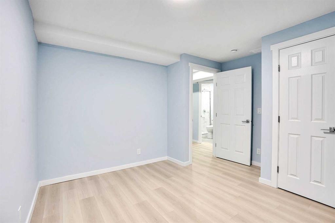1449 Bayview Point SW
Airdrie T4B 3N8
MLS® Number: A2260300
$ 529,999
3
BEDROOMS
2 + 1
BATHROOMS
1,706
SQUARE FEET
2023
YEAR BUILT
**Stunning 3-Bedroom Home in Desirable Bayview Community!** Discover your dream home nestled on a sprawling pie-shaped lot in the beautiful Bayview community. This meticulously upgraded 3-bedroom, 2.5-bath residence offers a modern, carpet-free interior featuring stylish light fixtures and sleek black faucets throughout. The open-concept living space is perfect for entertaining, while the well-appointed kitchen boasts contemporary appliances ready for your culinary adventures. Enjoy the convenience of a single front-attached garage and the peace of mind that comes with no rear neighbours, providing a serene backdrop to your daily life. Located across from a future school site, this home is ideal for families seeking a vibrant community atmosphere. Don't miss out on this exceptional opportunity—schedule your viewing today!
| COMMUNITY | Bayview. |
| PROPERTY TYPE | Semi Detached (Half Duplex) |
| BUILDING TYPE | Duplex |
| STYLE | 2 Storey, Side by Side |
| YEAR BUILT | 2023 |
| SQUARE FOOTAGE | 1,706 |
| BEDROOMS | 3 |
| BATHROOMS | 3.00 |
| BASEMENT | Full |
| AMENITIES | |
| APPLIANCES | Built-In Freezer, Dishwasher, Electric Range, Microwave, Range Hood, Refrigerator, Washer/Dryer |
| COOLING | None |
| FIREPLACE | N/A |
| FLOORING | Vinyl |
| HEATING | ENERGY STAR Qualified Equipment, Natural Gas |
| LAUNDRY | Laundry Room |
| LOT FEATURES | Pie Shaped Lot |
| PARKING | Single Garage Attached |
| RESTRICTIONS | None Known |
| ROOF | Asphalt Shingle |
| TITLE | Fee Simple |
| BROKER | Royal LePage METRO |
| ROOMS | DIMENSIONS (m) | LEVEL |
|---|---|---|
| 2pc Bathroom | 4`11" x 6`0" | Main |
| Dining Room | 9`11" x 11`7" | Main |
| Kitchen | 9`0" x 11`7" | Main |
| Living Room | 14`11" x 13`7" | Main |
| Pantry | 7`9" x 6`6" | Main |
| 4pc Bathroom | 11`2" x 4`11" | Upper |
| 5pc Bathroom | 11`2" x 5`2" | Upper |
| Bedroom | 9`2" x 11`9" | Upper |
| Bedroom | 9`7" x 13`3" | Upper |
| Bonus Room | 19`3" x 10`6" | Upper |
| Laundry | 3`6" x 5`11" | Upper |
| Bedroom - Primary | 14`11" x 16`1" | Upper |
| Walk-In Closet | 6`2" x 6`1" | Upper |

