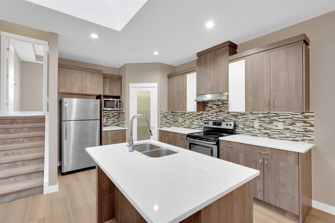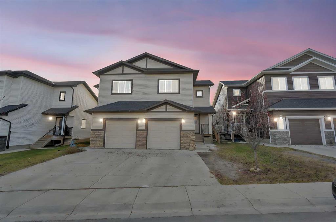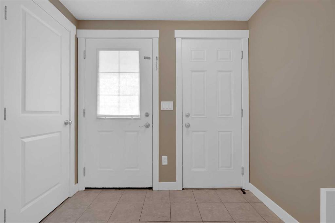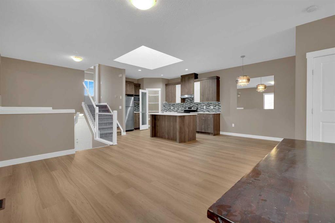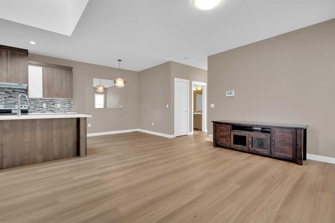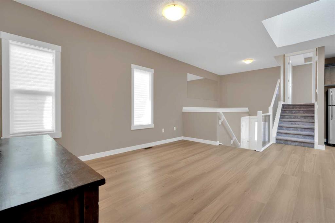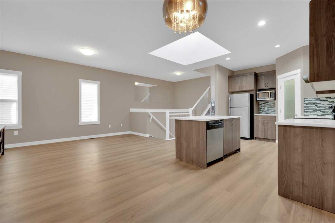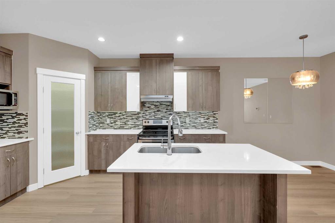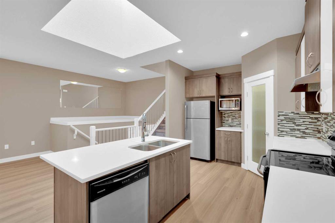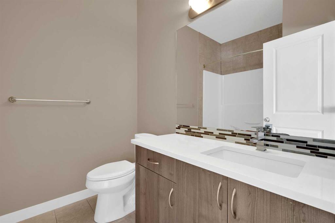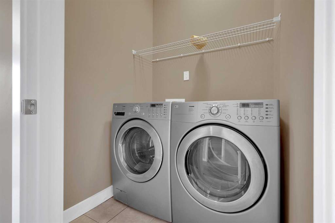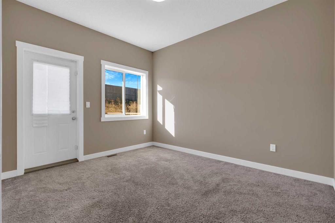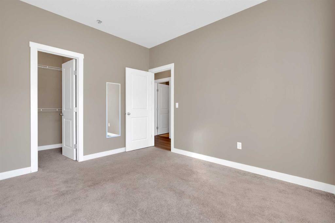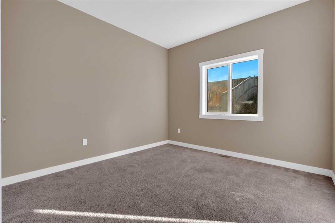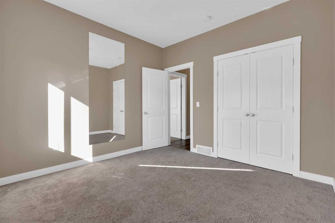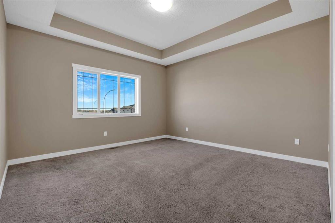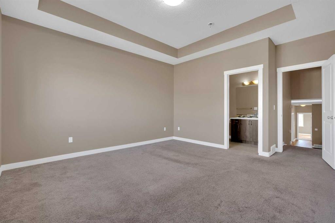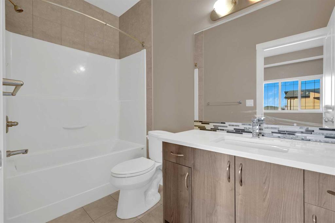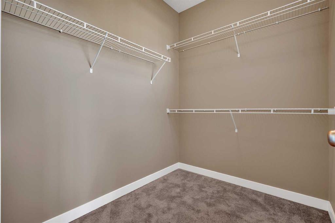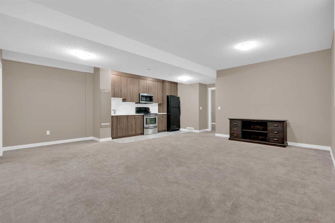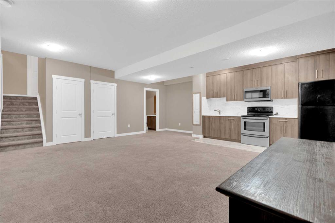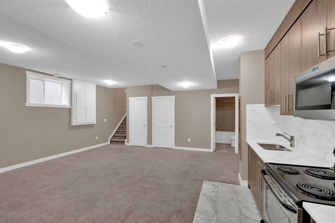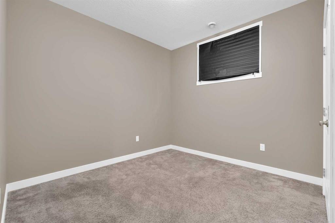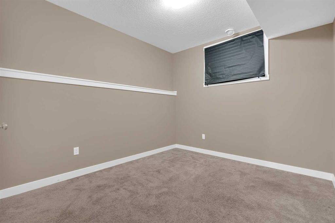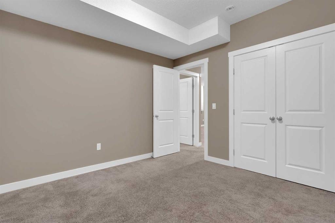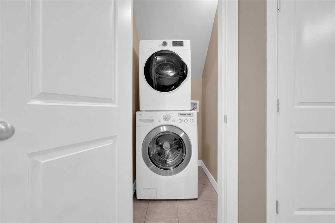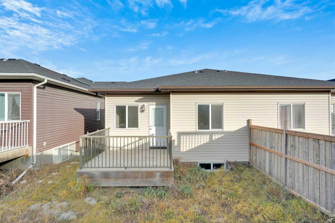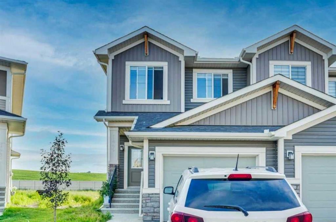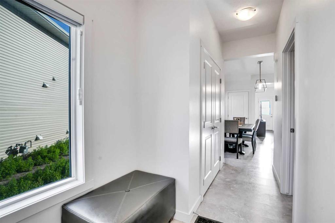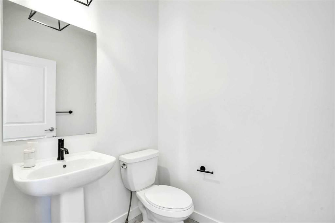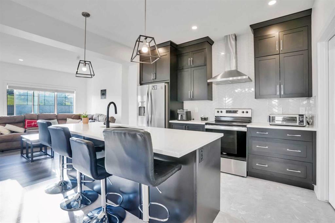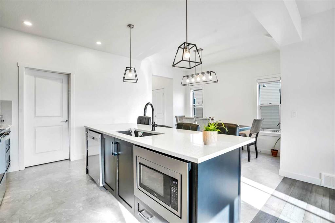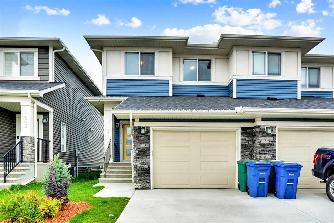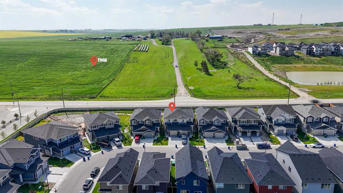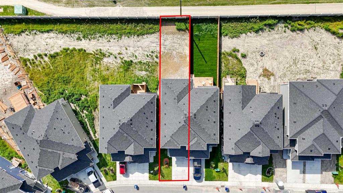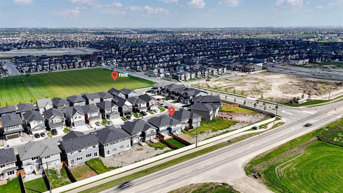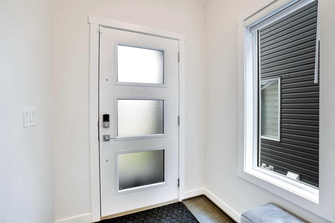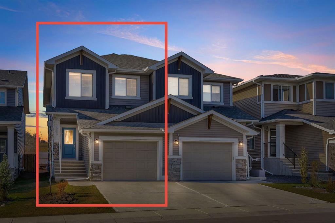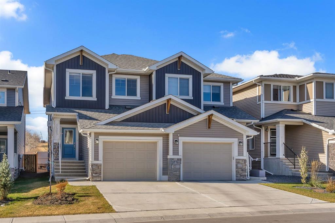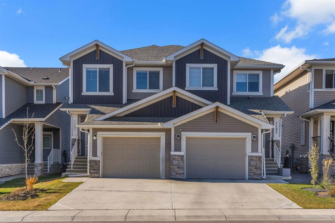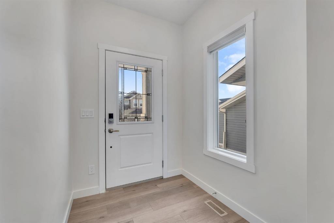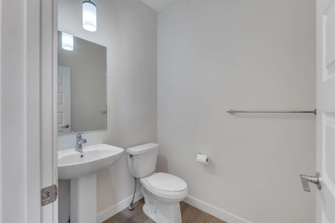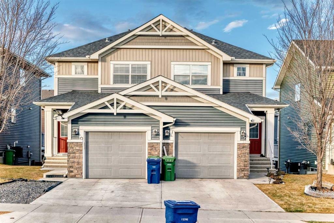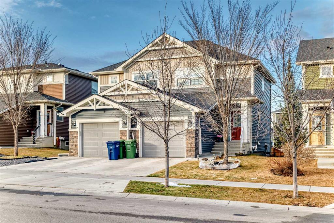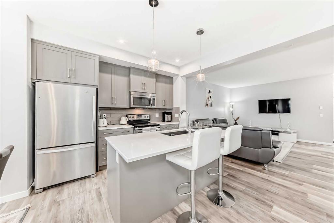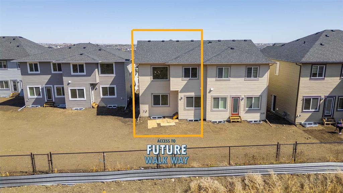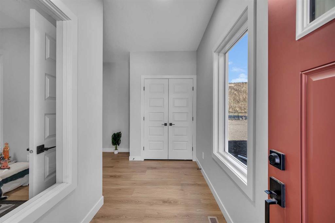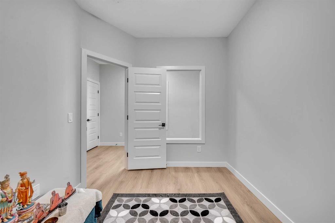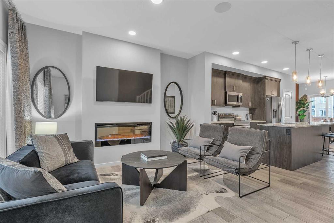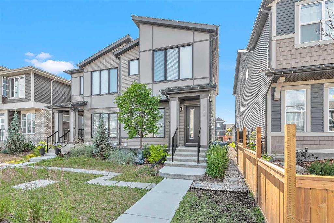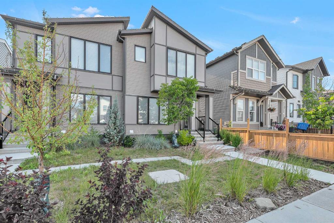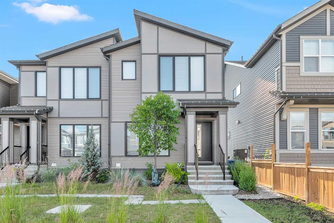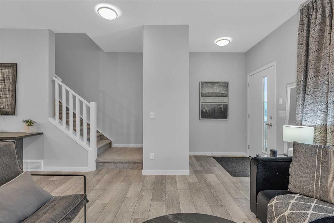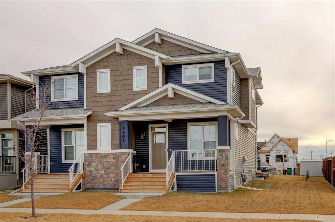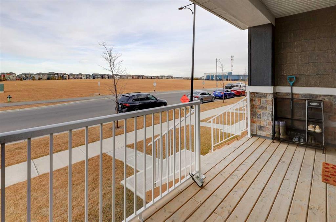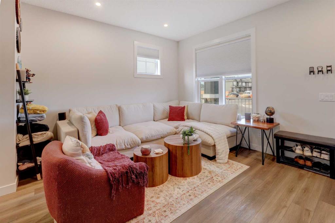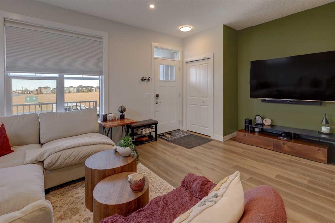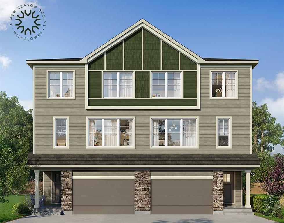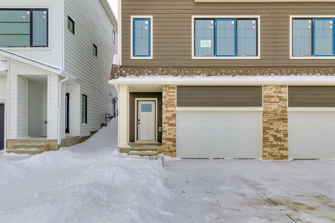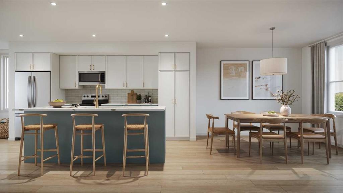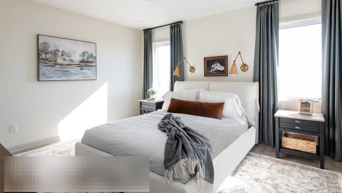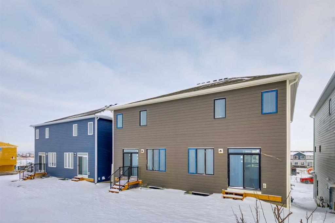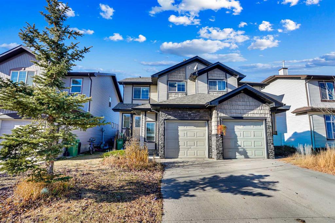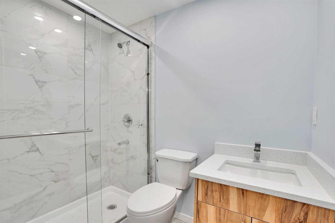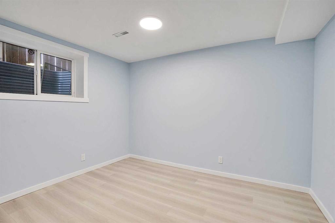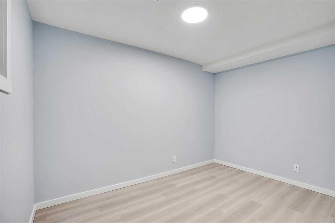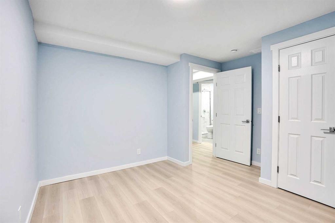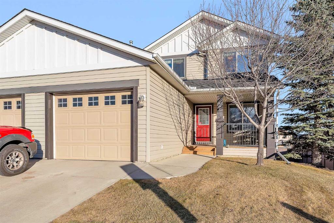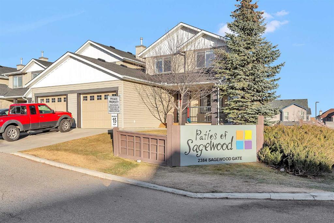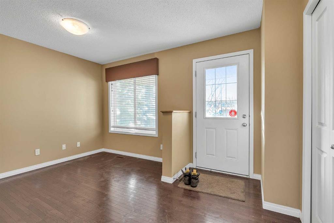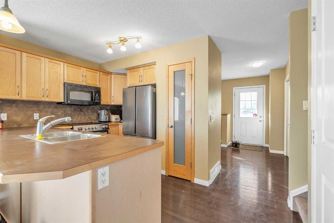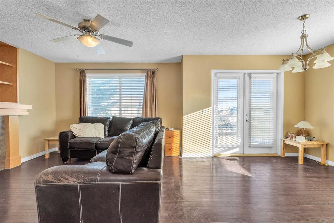87 Baysprings Way SW
Airdrie T4B 0R7
MLS® Number: A2264015
$ 585,000
5
BEDROOMS
3 + 0
BATHROOMS
1,416
SQUARE FEET
2016
YEAR BUILT
Welcome to this stunning, move-in ready 5-bedroom, 3-bathroom home, perfectly designed for comfort, functionality, and modern living. Recently renovated, this home offers a bright and inviting floor plan with plenty of natural light throughout. The main level features a spacious living room ideal for family gatherings, complemented by large windows and contemporary finishes. The open-concept kitchen is a chef’s delight featuring sleek quartz countertops, an oversized island, stainless steel appliances, and ample cabinetry for all your storage needs. Step out onto the spacious balcony, perfect for morning coffee or evening relaxation. The primary bedroom offers a walk-in closet and a luxurious 4-piece ensuite with modern fixtures, providing a private retreat at the end of the day. High ceilings throughout the main level create a sense of openness and elegance. The fully developed basement includes two generous bedrooms, a large living/rec area, and plenty of space for extended family, guests, or potential rental income. Located in a family friendly neighborhood, this home is within walking distance to schools, parks, recreation centers, shopping, and public transit making it both convenient and desirable.
| COMMUNITY | Baysprings |
| PROPERTY TYPE | Semi Detached (Half Duplex) |
| BUILDING TYPE | Duplex |
| STYLE | 2 Storey, Side by Side |
| YEAR BUILT | 2016 |
| SQUARE FOOTAGE | 1,416 |
| BEDROOMS | 5 |
| BATHROOMS | 3.00 |
| BASEMENT | Full |
| AMENITIES | |
| APPLIANCES | Dishwasher, Dryer, Microwave Hood Fan, Refrigerator, Stove(s), Washer, Window Coverings |
| COOLING | None |
| FIREPLACE | N/A |
| FLOORING | Carpet, Ceramic Tile, Vinyl Plank |
| HEATING | Forced Air, Natural Gas |
| LAUNDRY | Laundry Room |
| LOT FEATURES | Back Yard, Landscaped |
| PARKING | Single Garage Attached |
| RESTRICTIONS | None Known |
| ROOF | Asphalt Shingle |
| TITLE | Fee Simple |
| BROKER | LPT Realty |
| ROOMS | DIMENSIONS (m) | LEVEL |
|---|---|---|
| Bedroom | 10`7" x 12`0" | Basement |
| Family Room | 26`8" x 23`2" | Basement |
| Bedroom | 9`9" x 11`1" | Basement |
| 4pc Bathroom | Basement | |
| Kitchen | 6`1" x 12`6" | Basement |
| Foyer | 7`11" x 6`11" | Main |
| Living Room | 11`5" x 20`2" | Main |
| Dining Room | 9`7" x 10`4" | Main |
| 4pc Bathroom | 6`10" x 7`10" | Main |
| Bedroom | 10`10" x 10`11" | Main |
| Kitchen | 9`7" x 13`10" | Main |
| Bedroom | 9`10" x 12`0" | Main |
| Pantry | 3`9" x 3`8" | Main |
| Bedroom - Primary | 13`7" x 16`6" | Second |
| Walk-In Closet | 7`5" x 6`1" | Second |
| 4pc Bathroom | 9`7" x 5`0" | Second |

