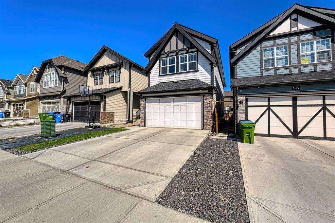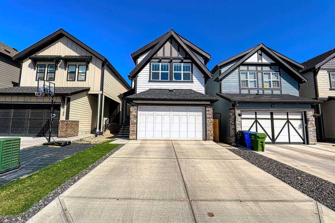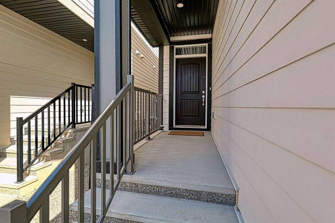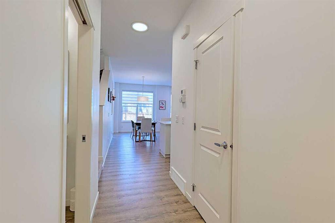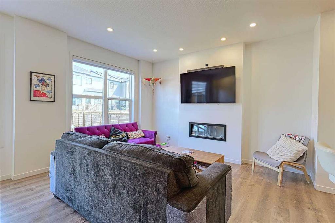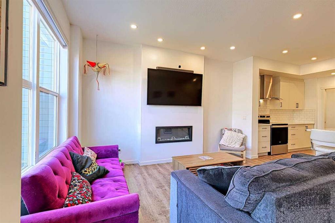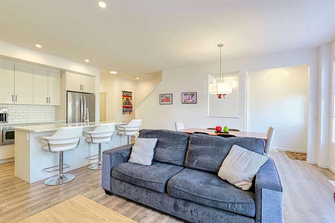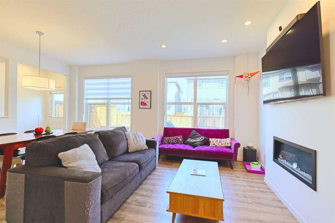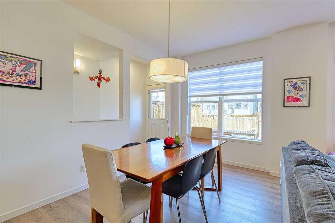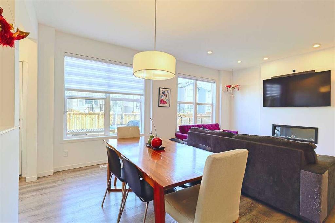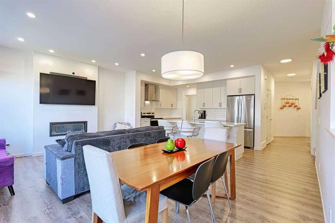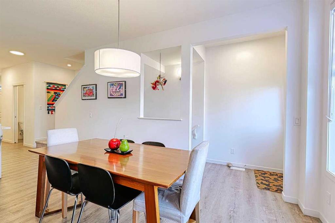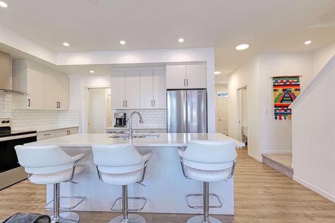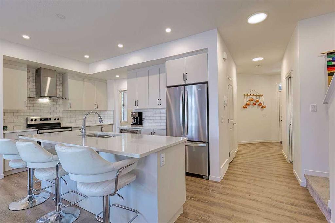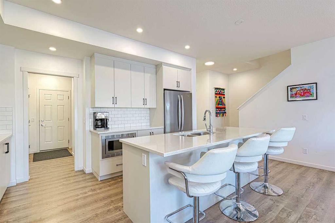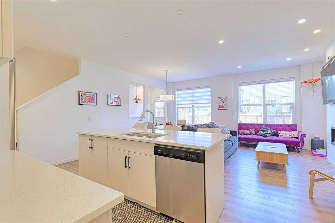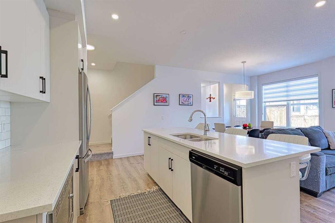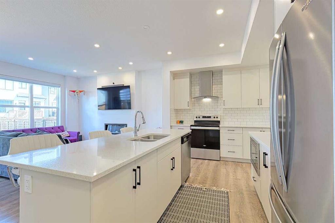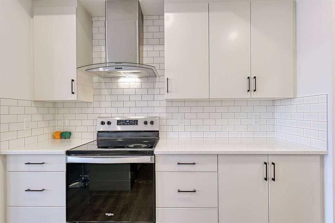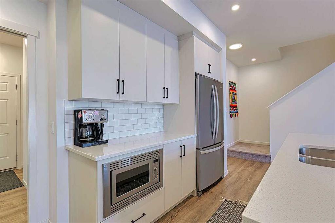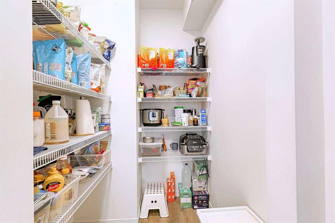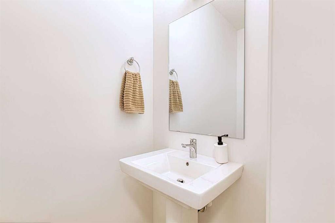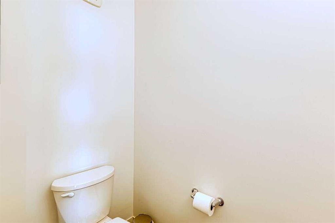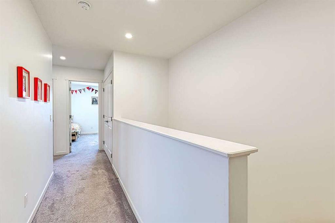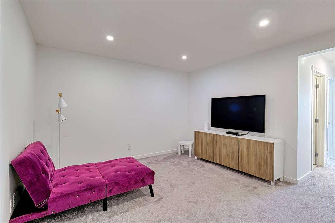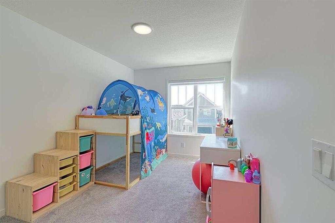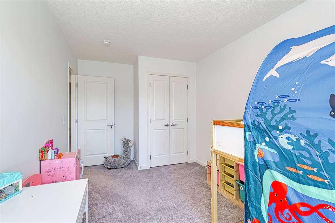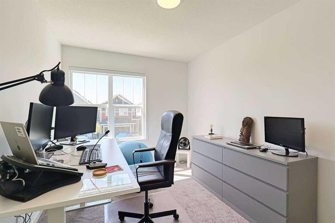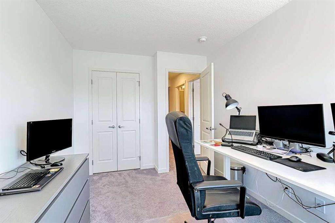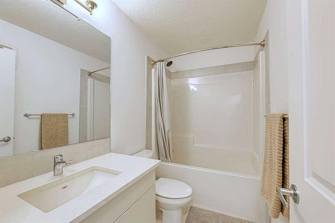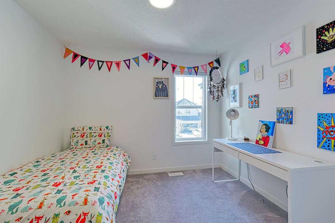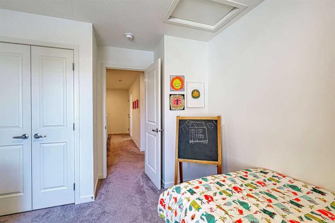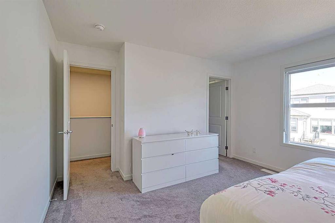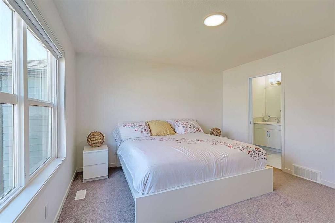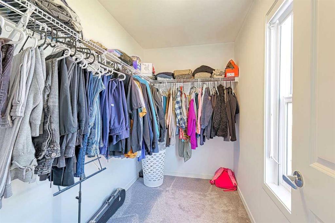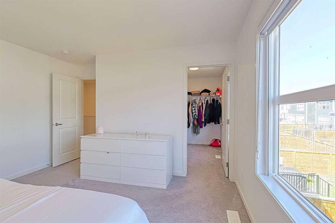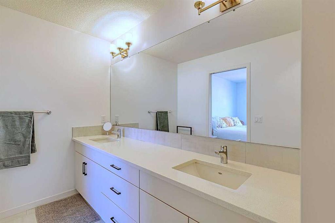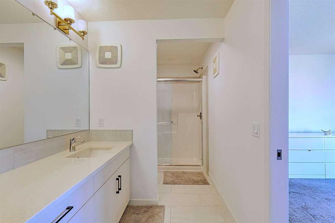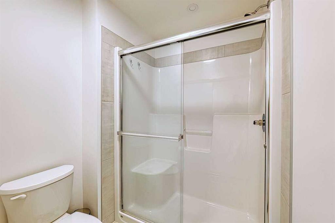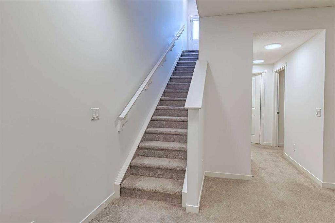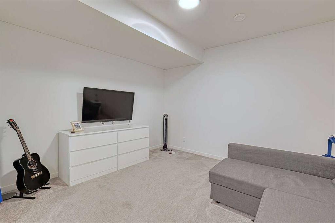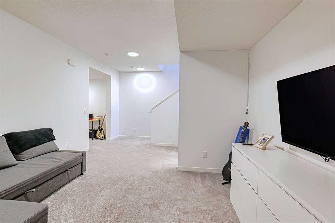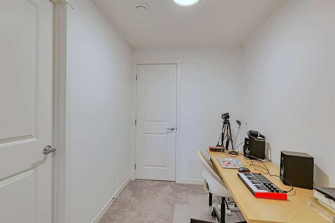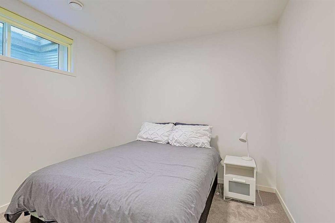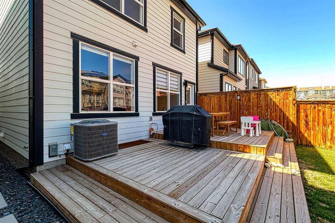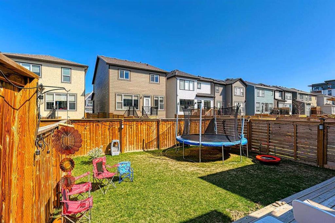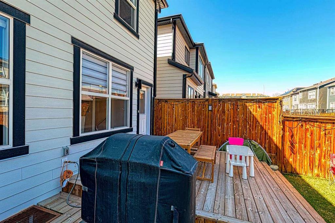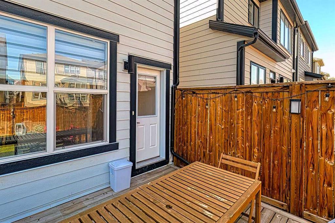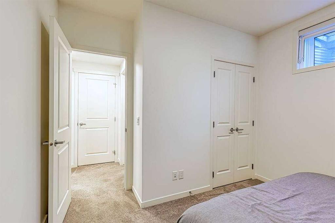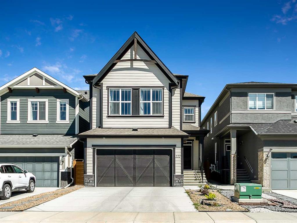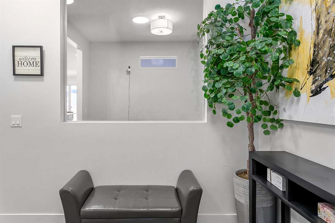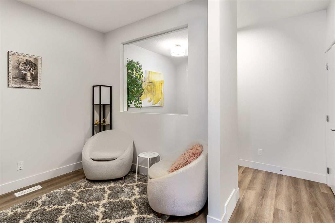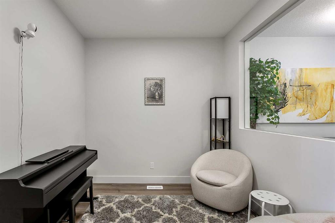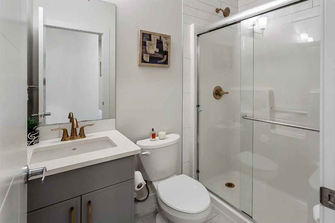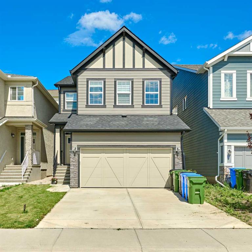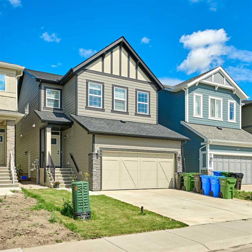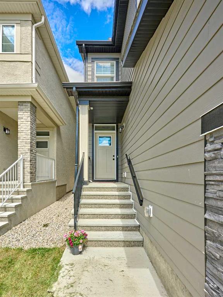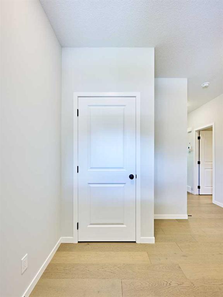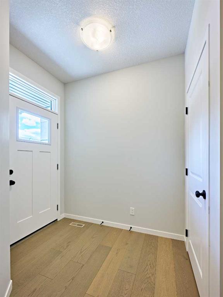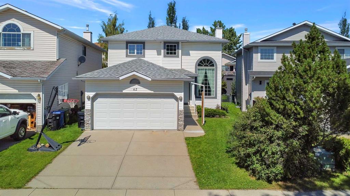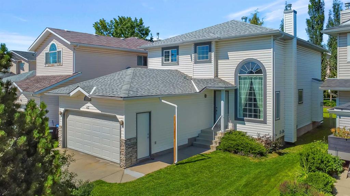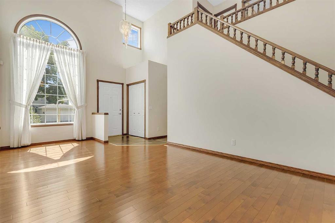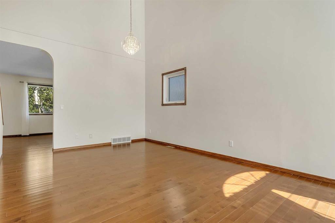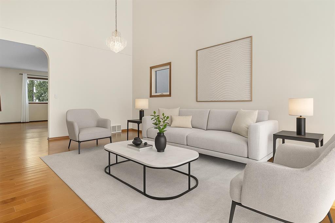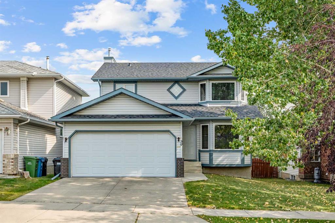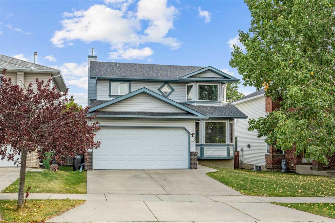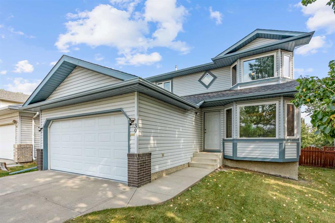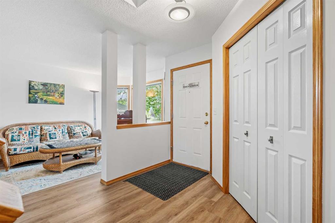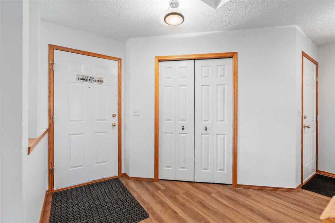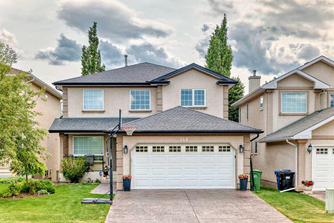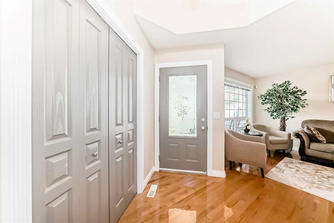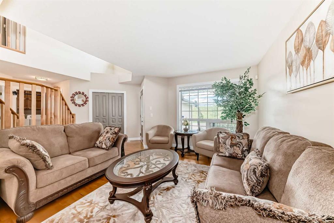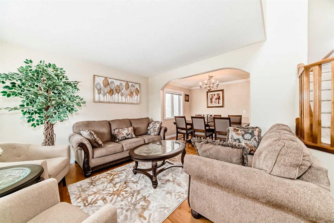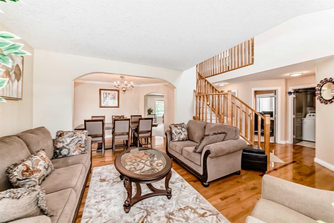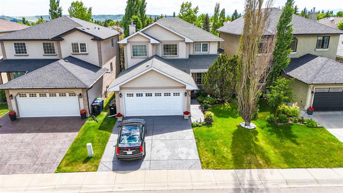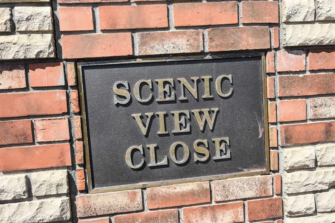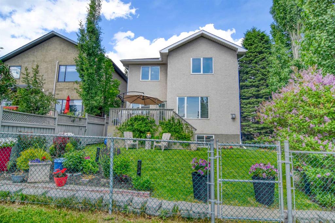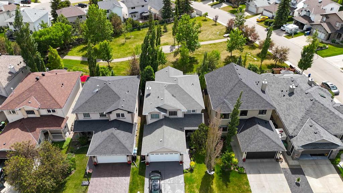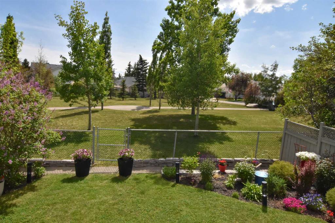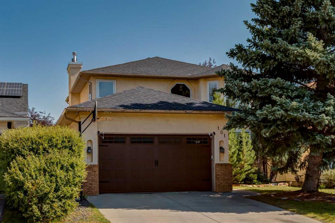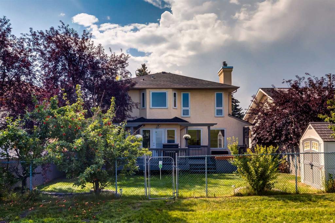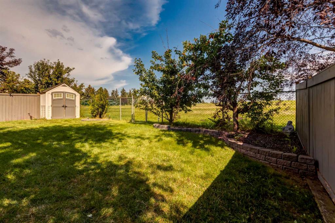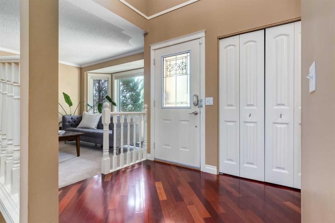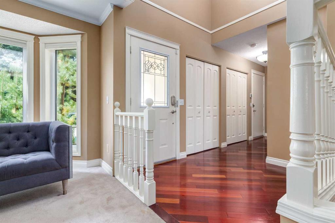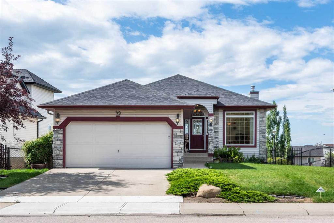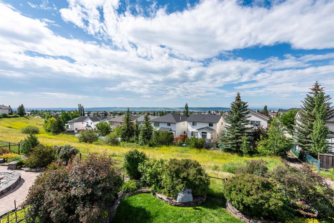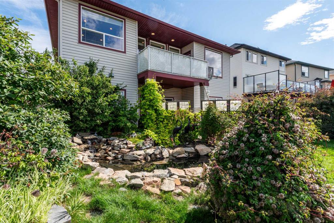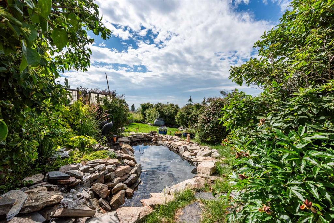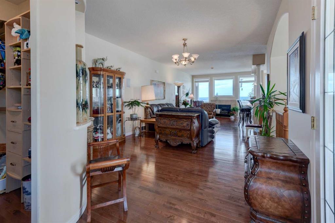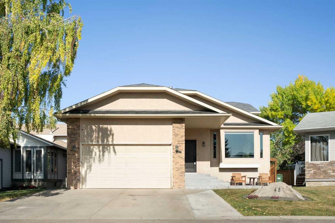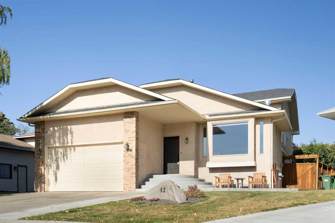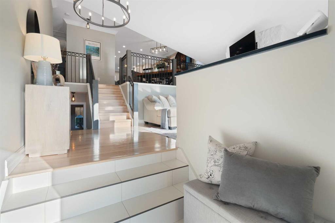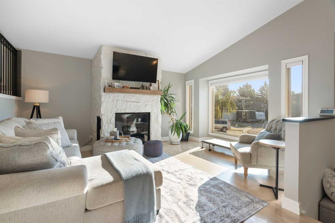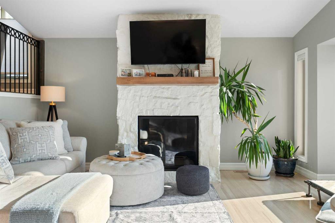146 Arbour Lake Rise NW
Calgary T3G 0G9
MLS® Number: A2257699
$ 885,000
5
BEDROOMS
3 + 1
BATHROOMS
2,047
SQUARE FEET
2022
YEAR BUILT
For more information, please click the "More Information" button. Welcome to this modern 2,040 sq ft front-garage home (built in 2022) in highly sought-after Arbour Lake, NW Calgary—offering space, comfort, and year-round lake-community living. Designed for families, it features 5 spacious bedrooms, 3.5 bathrooms, and a fully developed basement for flexible extra living space. The bright, open-concept kitchen comes with all appliances, while a tasteful blend of hardwood and carpet adds warmth throughout. Everyday convenience shines with a second-floor laundry room, an attached double garage plus driveway parking, and a private backyard for outdoor enjoyment. Located steps from Crowfoot Plaza’s shopping, dining, and entertainment, within walking distance to the Crowfoot LRT for easy commuting, and close to both public and Catholic schools, parks, and trails, this home delivers the perfect balance of comfort and convenience. Enjoy privileged access to Arbour Lake for swimming, boating, skating, and more—an exceptional lifestyle few Calgary communities can match. Make this Arbour Lake beauty your new home.
| COMMUNITY | Arbour Lake |
| PROPERTY TYPE | Detached |
| BUILDING TYPE | House |
| STYLE | 2 Storey |
| YEAR BUILT | 2022 |
| SQUARE FOOTAGE | 2,047 |
| BEDROOMS | 5 |
| BATHROOMS | 4.00 |
| BASEMENT | Finished, Full |
| AMENITIES | |
| APPLIANCES | Dishwasher, Electric Stove, Garage Control(s), Gas Water Heater, Microwave, Oven, Refrigerator, Washer/Dryer |
| COOLING | Sep. HVAC Units |
| FIREPLACE | Electric |
| FLOORING | Carpet, Vinyl |
| HEATING | Boiler, Geothermal, Natural Gas |
| LAUNDRY | Laundry Room |
| LOT FEATURES | Lawn |
| PARKING | Double Garage Attached, Parking Pad |
| RESTRICTIONS | Easement Registered On Title, Restrictive Covenant-Building Design/Size, Utility Right Of Way |
| ROOF | Asphalt Shingle |
| TITLE | Fee Simple |
| BROKER | Easy List Realty |
| ROOMS | DIMENSIONS (m) | LEVEL |
|---|---|---|
| 4pc Bathroom | 10`10" x 6`10" | Basement |
| Bedroom | 12`1" x 10`5" | Basement |
| Office | 6`2" x 8`7" | Basement |
| Game Room | 21`7" x 12`7" | Basement |
| Furnace/Utility Room | 14`10" x 7`10" | Basement |
| 2pc Bathroom | 3`6" x 7`1" | Main |
| Dining Room | 7`8" x 14`4" | Main |
| Foyer | 7`6" x 6`9" | Main |
| Kitchen | 18`9" x 9`10" | Main |
| Living Room | 11`1" x 14`4" | Main |
| Mud Room | 9`6" x 8`6" | Main |
| Pantry | 5`10" x 5`2" | Main |
| 4pc Bathroom | 8`9" x 4`11" | Second |
| 4pc Ensuite bath | 15`0" x 5`9" | Second |
| Bedroom | 10`2" x 12`1" | Second |
| Bedroom | 8`9" x 15`8" | Second |
| Bedroom | 8`10" x 13`3" | Second |
| Family Room | 12`5" x 12`4" | Second |
| Laundry | 3`5" x 5`8" | Second |
| Bedroom - Primary | 15`0" x 12`8" | Second |
| Walk-In Closet | 9`3" x 5`6" | Second |

