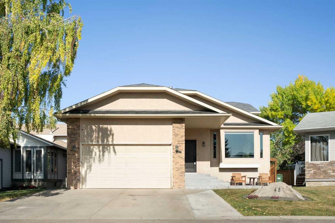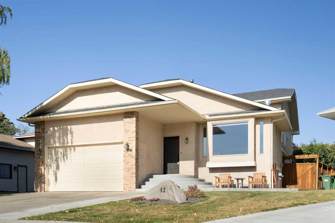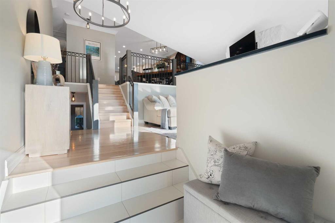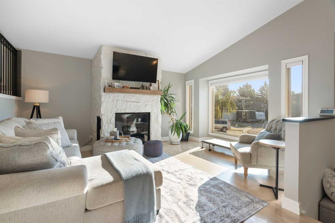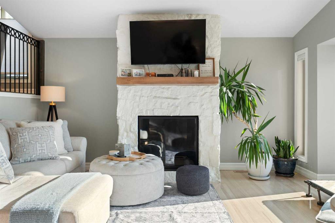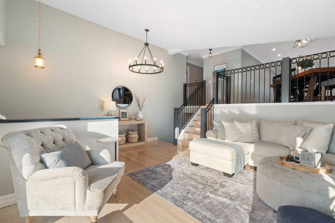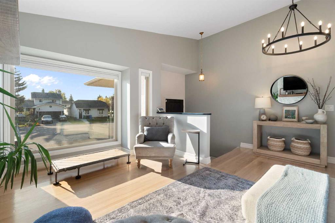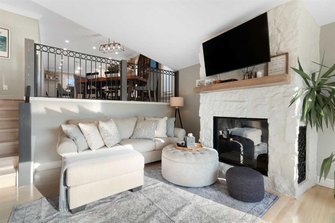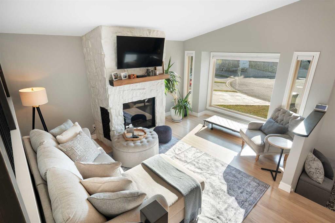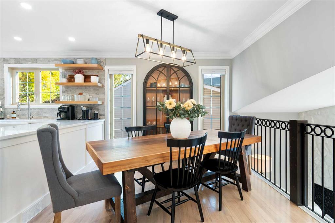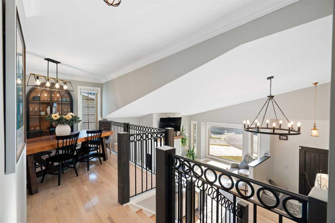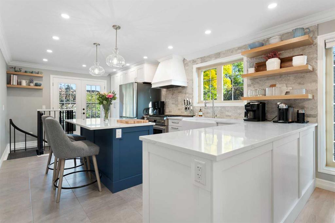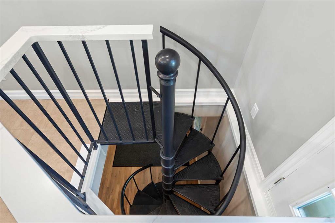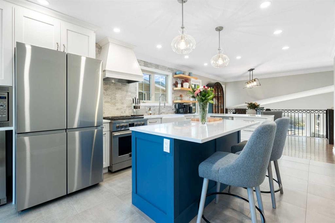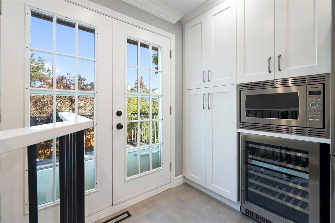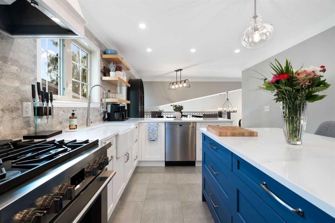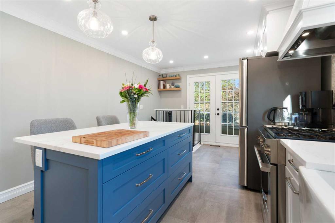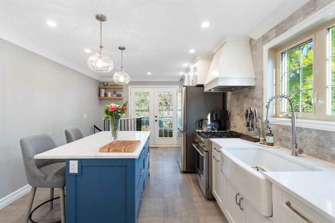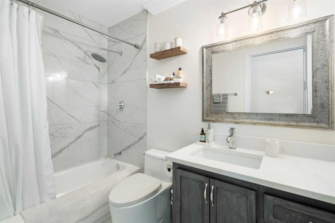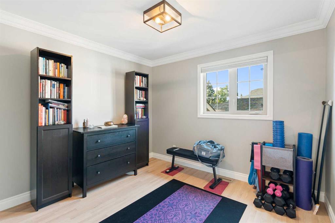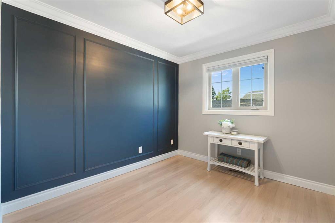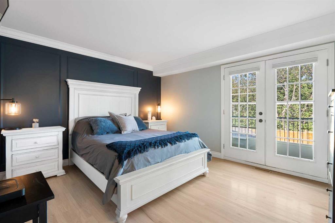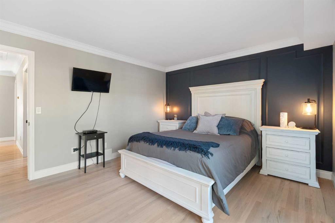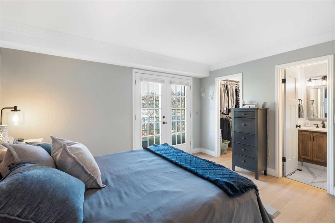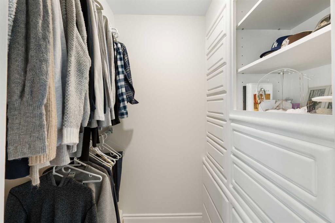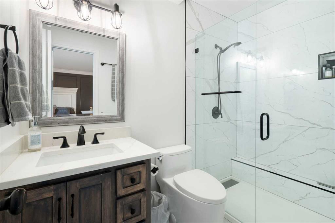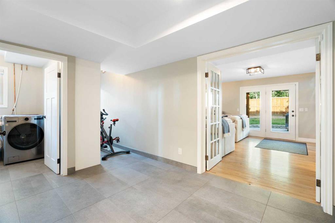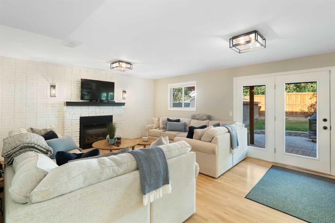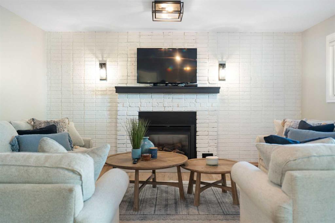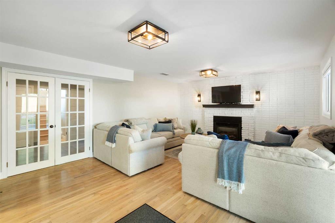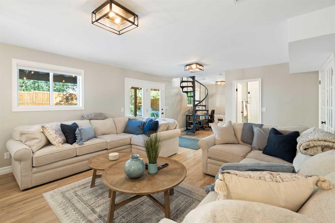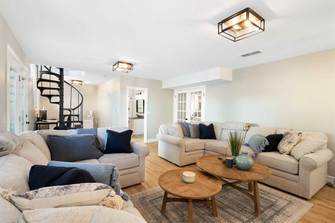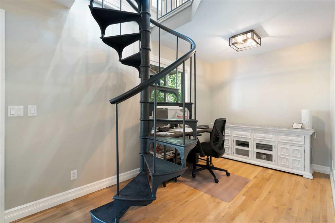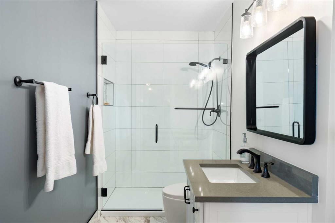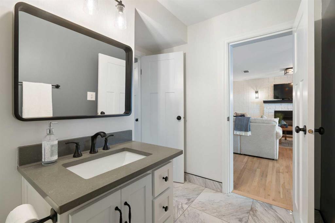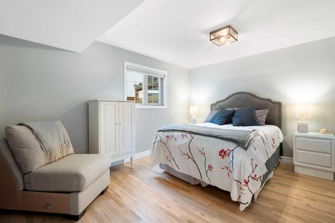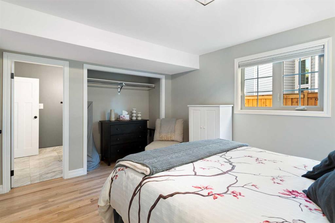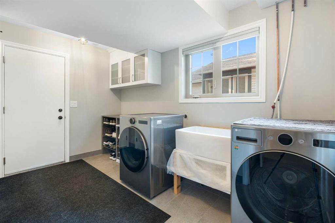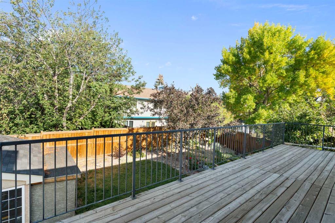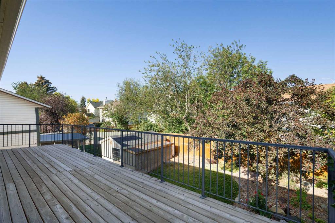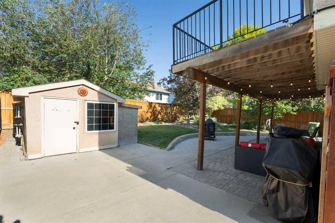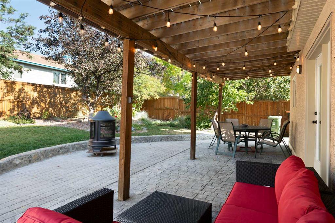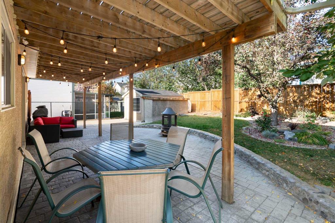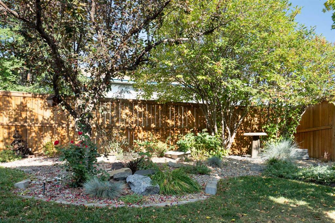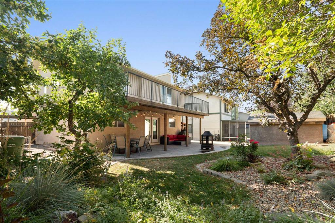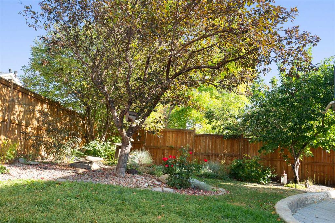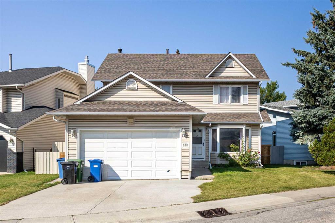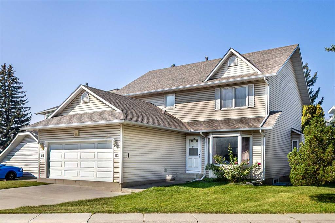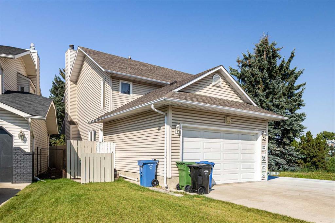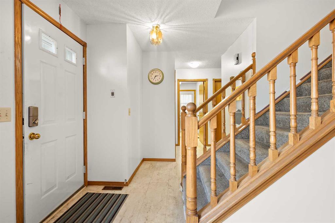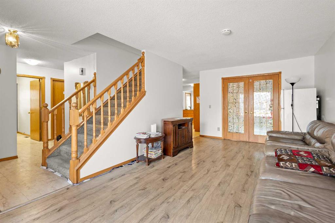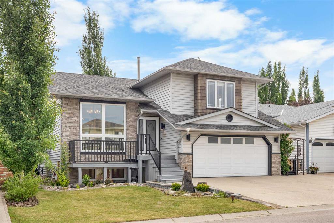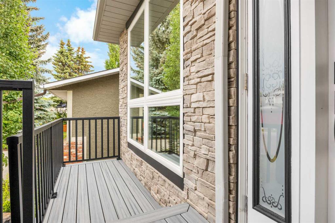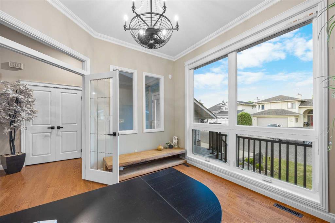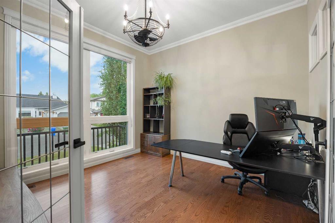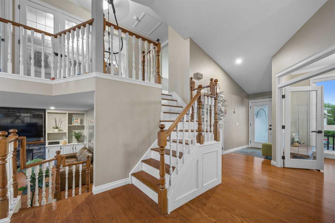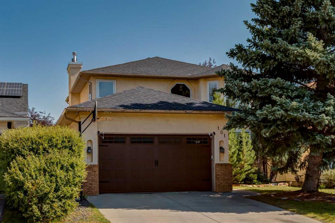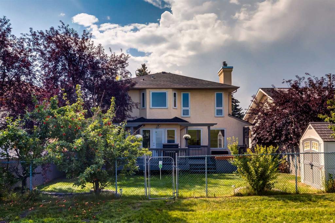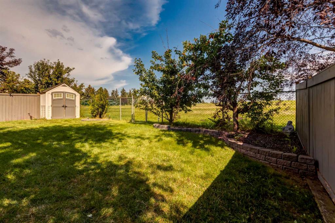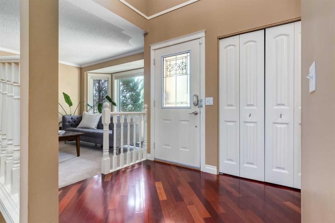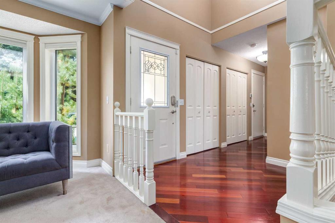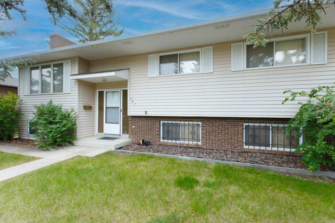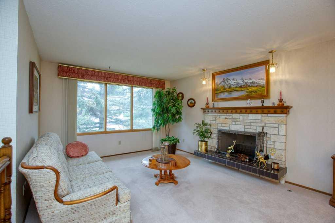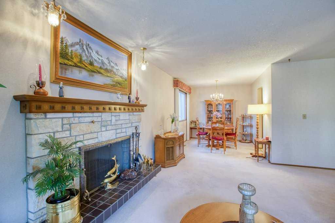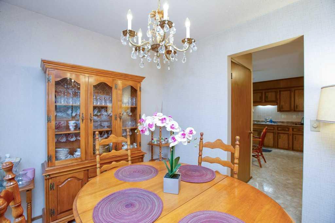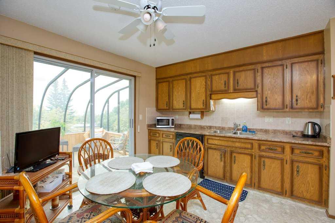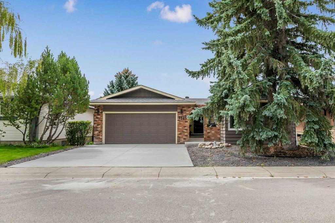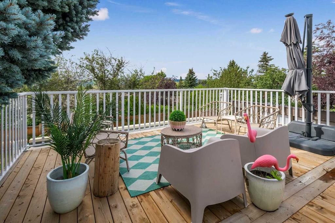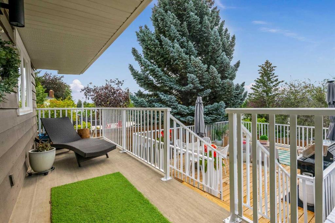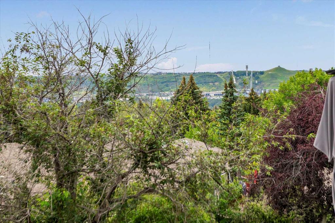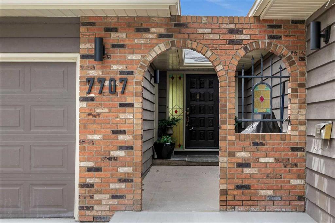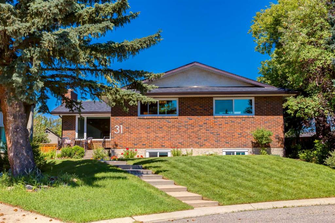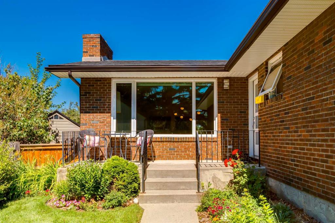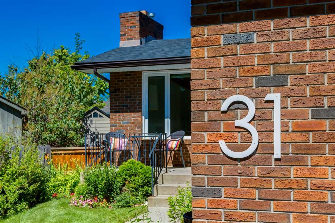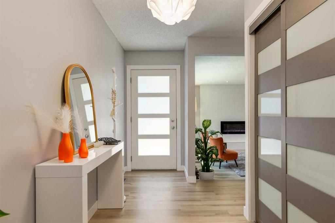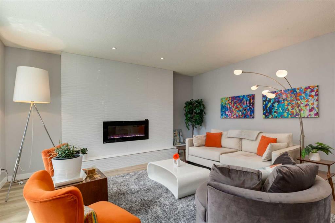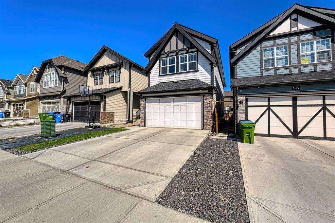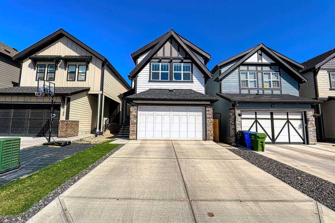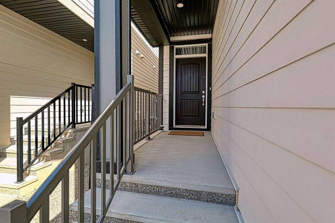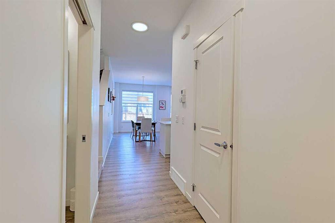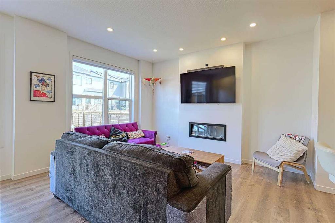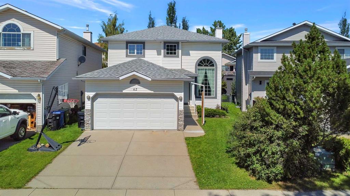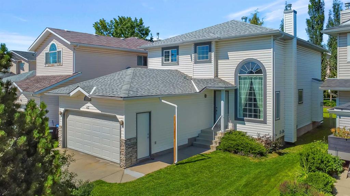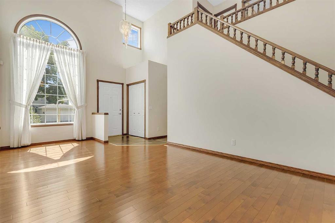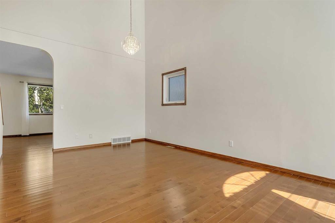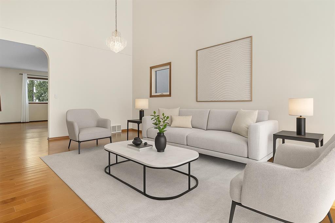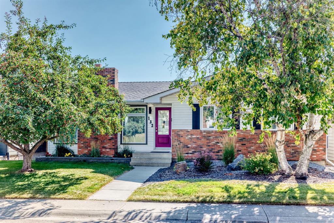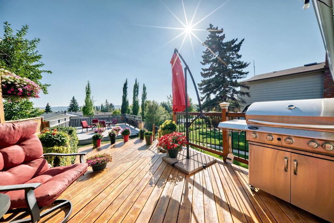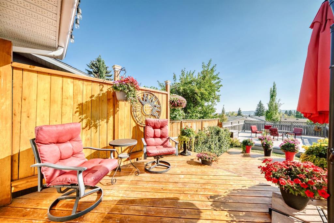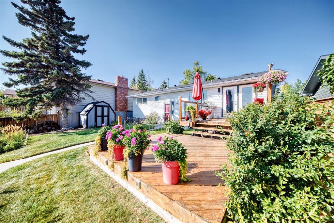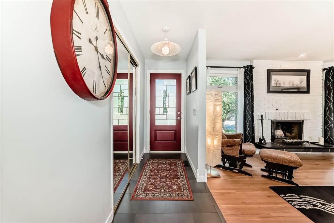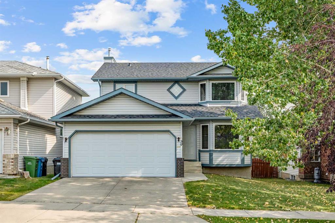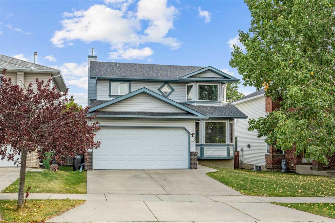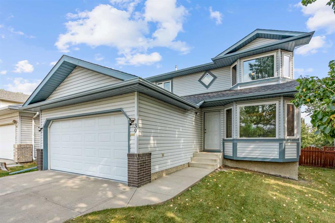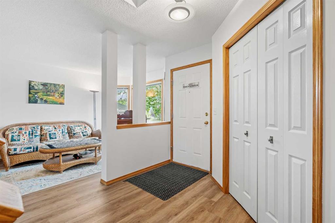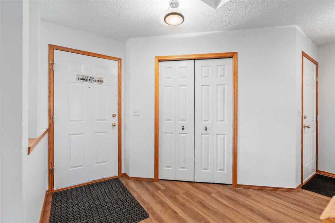43 Scenic Cove Place NW
Calgary T3L1M6
MLS® Number: A2257914
$ 875,000
4
BEDROOMS
3 + 0
BATHROOMS
2,405
SQUARE FEET
1984
YEAR BUILT
Welcome to this stunning and unique 4 bedroom, 3 bathroom home, perfectly situated in a quiet Scenic Acres cul-de-sac. Fully renovated in 2024, this property blends modern luxury with one-of-a-kind character. Inside, you’ll find real red oak hardwood, custom crown moulding, knockdown ceilings, and custom blinds. The striking spiral staircase from the historic Burns Meat Packing Plant, paired with a custom iron railing from a downtown Calgary landmark, makes this home truly unforgettable. The gourmet kitchen is a chef’s dream with a Fulgor gas stove, built-in wine fridge, custom cabinetry, and imported Spanish tile. French doors off both the kitchen and primary suite open onto a massive deck, perfect for entertaining. Two custom gas fireplaces add warmth and elegance throughout. The walkout lower level extends your living space and opens directly onto the stunningly landscaped backyard, complete with extensive stamped concrete, lush blooming gardens, a dog run, and a large custom-built shed. A standout feature is the oversized garage with 14-foot ceilings and mezzanine, offering endless storage or workshop space. With thoughtful upgrades like an updated central vacuum system and fully custom finishes, this home is a rare find in Scenic Acres.
| COMMUNITY | Scenic Acres |
| PROPERTY TYPE | Detached |
| BUILDING TYPE | House |
| STYLE | 4 Level Split |
| YEAR BUILT | 1984 |
| SQUARE FOOTAGE | 2,405 |
| BEDROOMS | 4 |
| BATHROOMS | 3.00 |
| BASEMENT | See Remarks, Walk-Out To Grade |
| AMENITIES | |
| APPLIANCES | Dishwasher, Dryer, Garage Control(s), Gas Range, Microwave, Range Hood, Refrigerator, Washer, Window Coverings, Wine Refrigerator |
| COOLING | None |
| FIREPLACE | Brick Facing, Family Room, Gas, Living Room, Mantle, Masonry |
| FLOORING | Ceramic Tile, Hardwood |
| HEATING | Fireplace(s), Forced Air, Natural Gas |
| LAUNDRY | Laundry Room, Lower Level |
| LOT FEATURES | Back Yard, Cul-De-Sac, Dog Run Fenced In, Garden, Landscaped, Lawn |
| PARKING | Double Garage Attached, Driveway, Garage Door Opener |
| RESTRICTIONS | Restrictive Covenant, Utility Right Of Way |
| ROOF | Asphalt Shingle |
| TITLE | Fee Simple |
| BROKER | CIR Realty |
| ROOMS | DIMENSIONS (m) | LEVEL |
|---|---|---|
| 3pc Bathroom | 11`5" x 7`4" | Lower |
| Bedroom | 11`5" x 13`8" | Lower |
| Family Room | 30`11" x 15`2" | Lower |
| Laundry | 7`1" x 12`5" | Lower |
| 3pc Ensuite bath | 4`11" x 8`6" | Main |
| 4pc Bathroom | 4`11" x 8`6" | Main |
| Bedroom | 10`1" x 10`4" | Main |
| Bedroom | 10`1" x 8`10" | Main |
| Dinette | 11`7" x 9`9" | Main |
| Kitchen | 11`7" x 19`8" | Main |
| Living Room | 18`5" x 16`7" | Main |
| Bedroom - Primary | 13`8" x 12`0" | Main |

