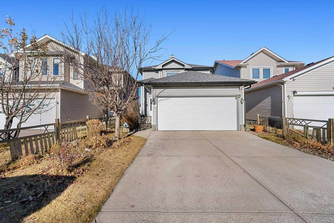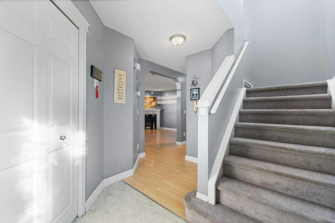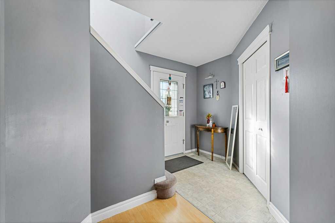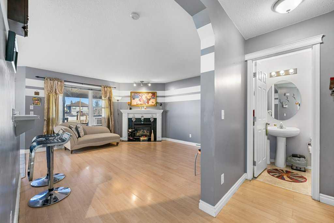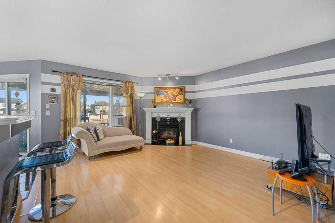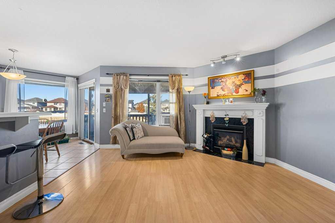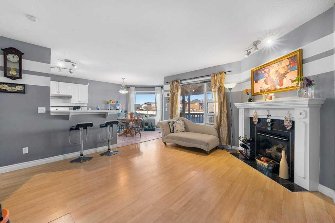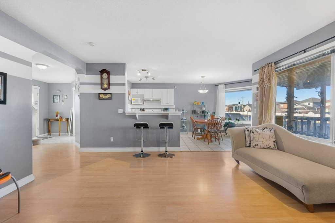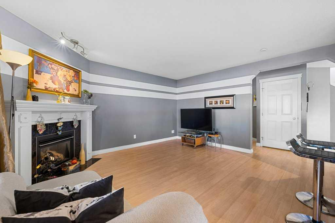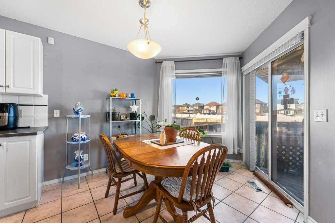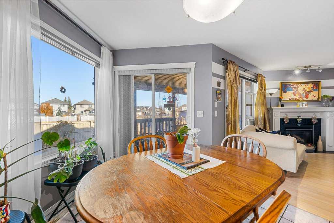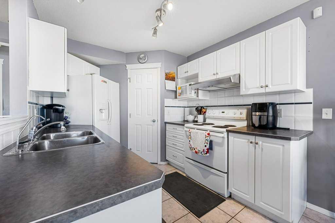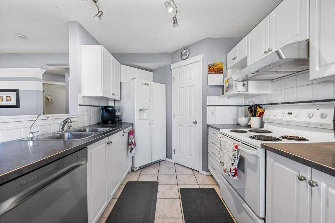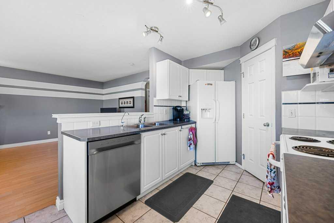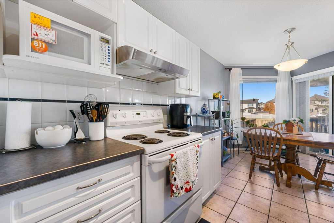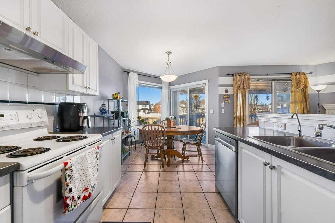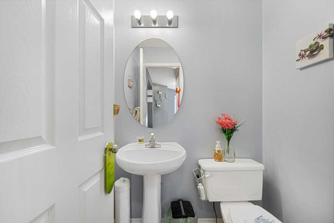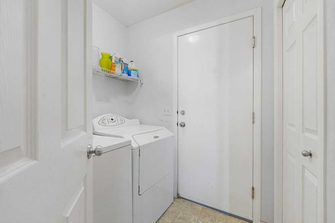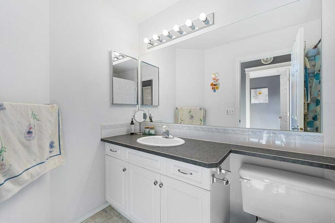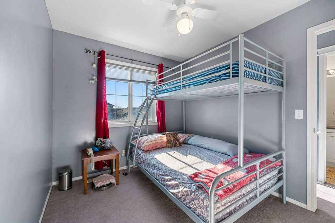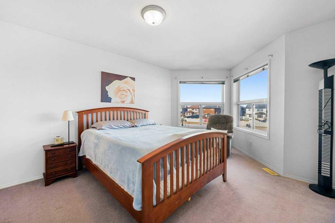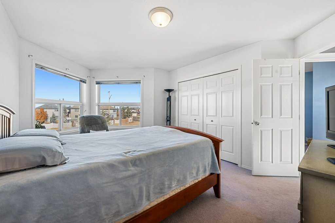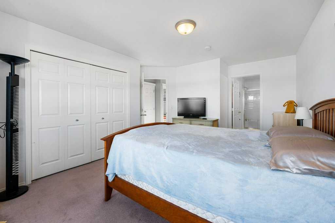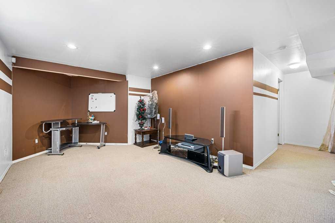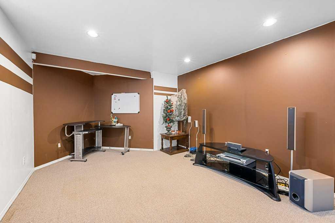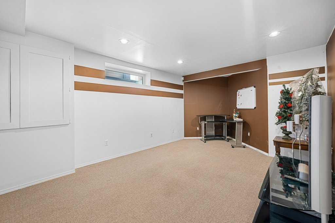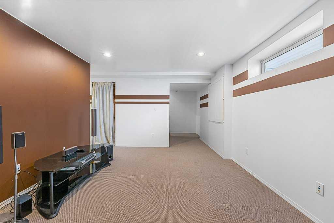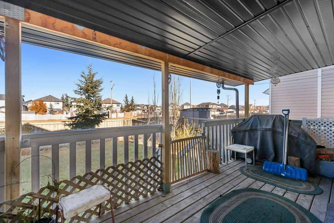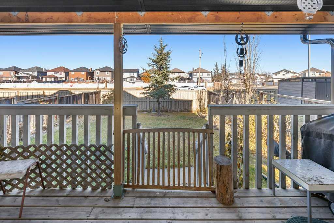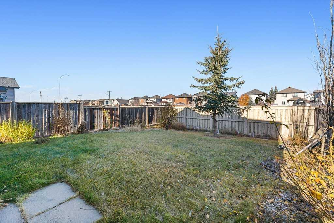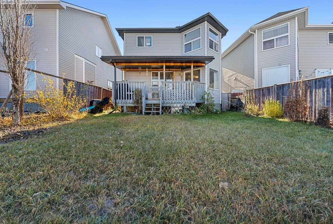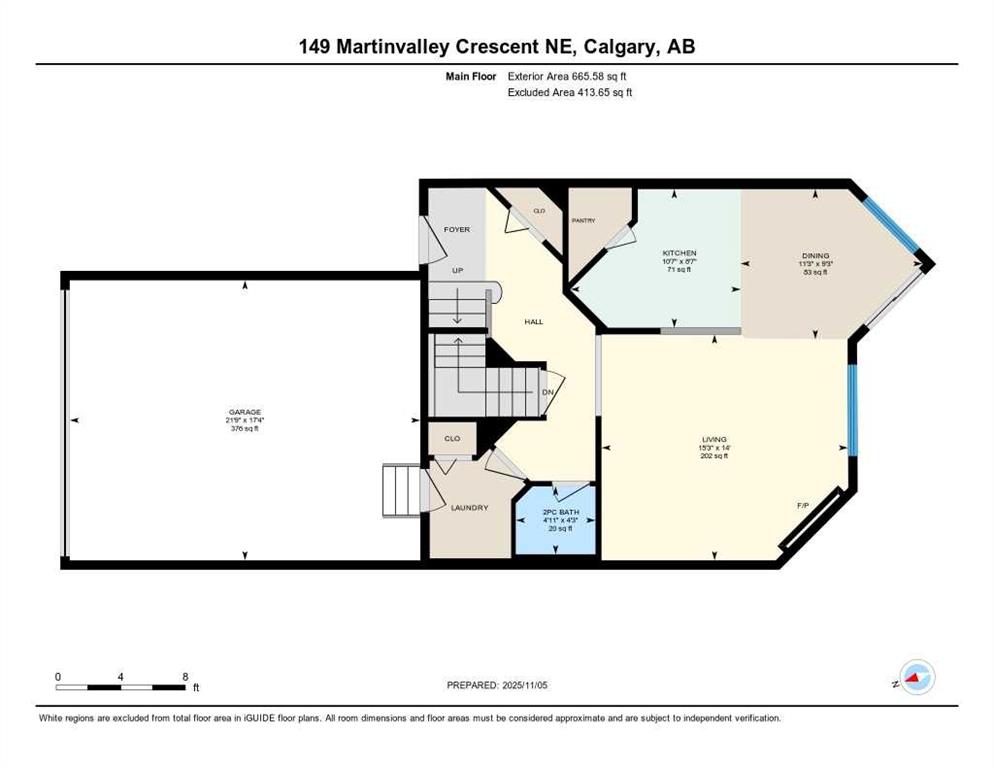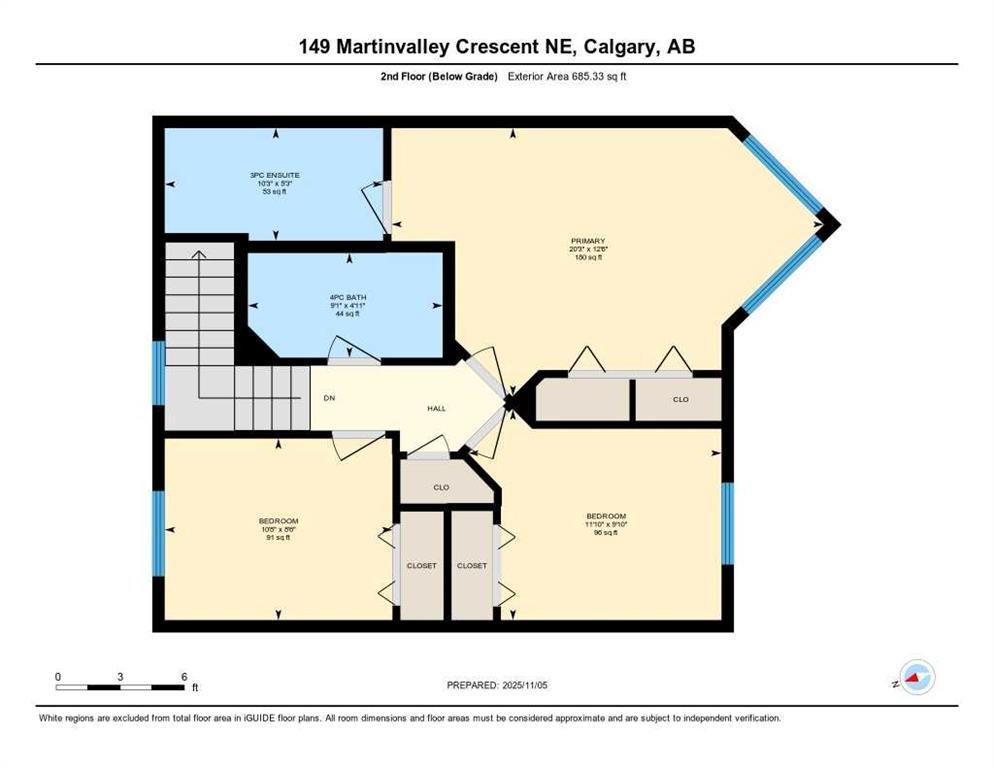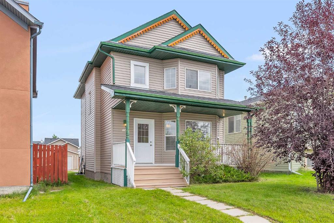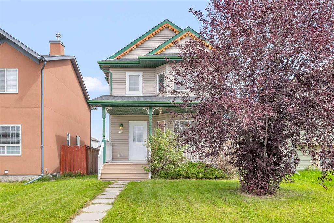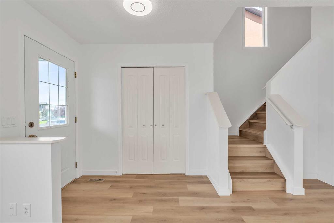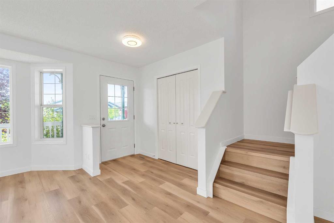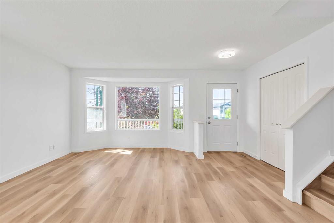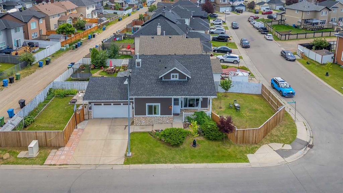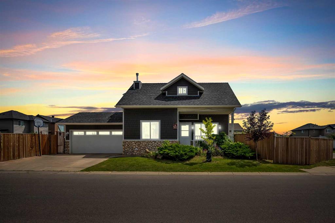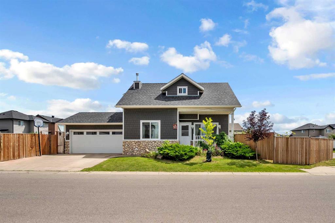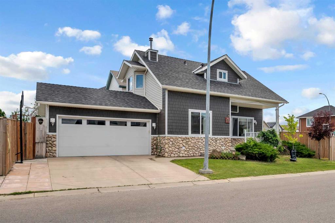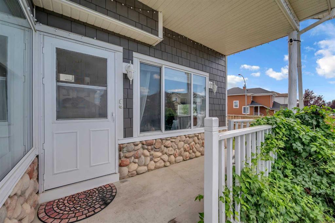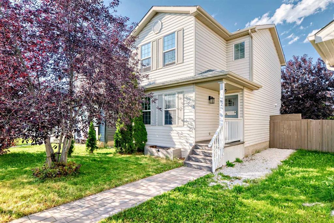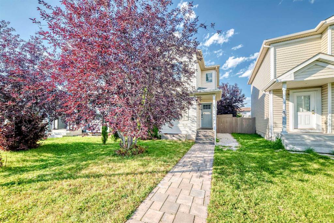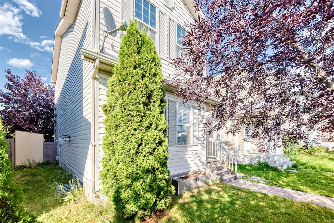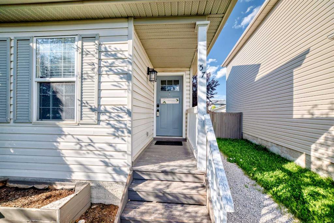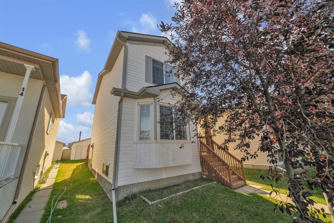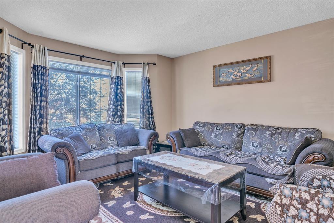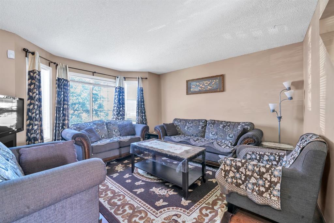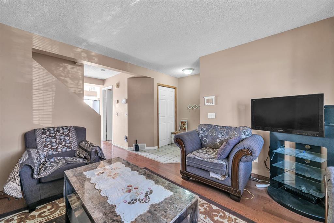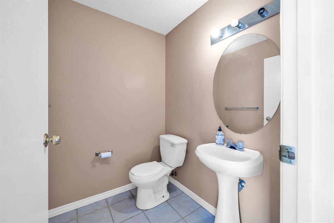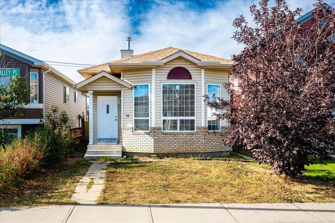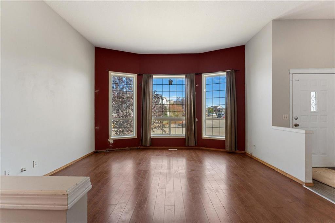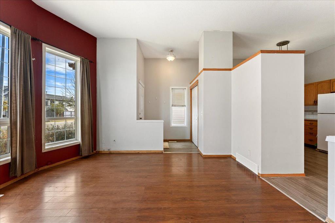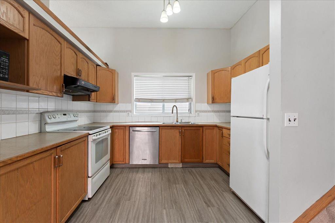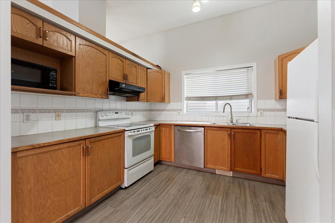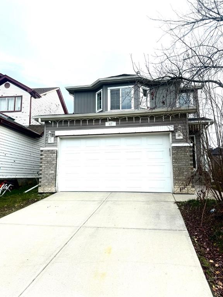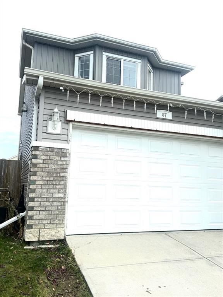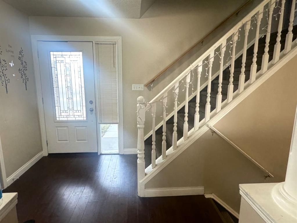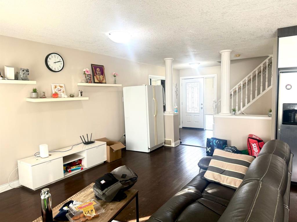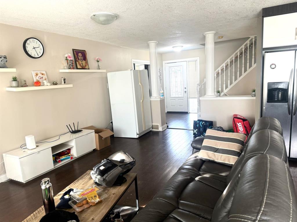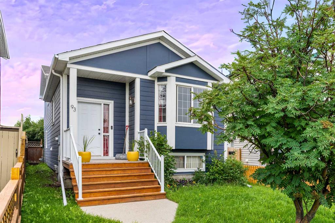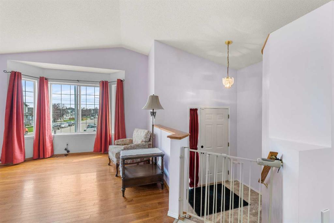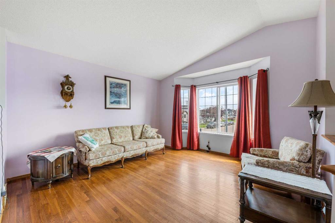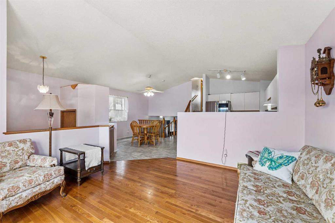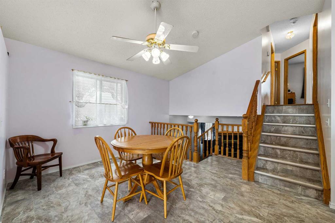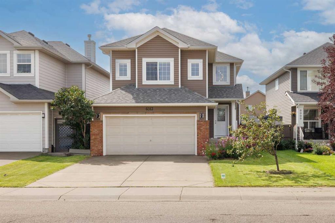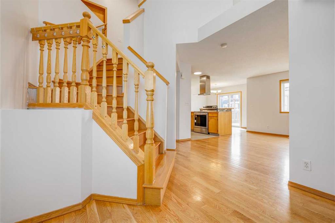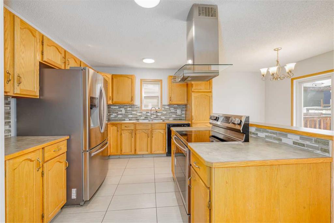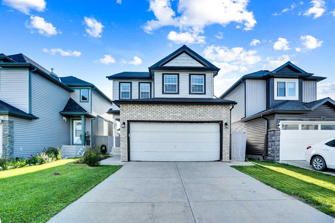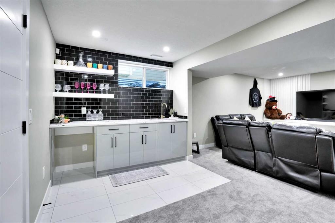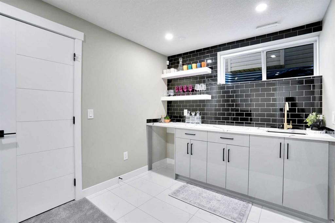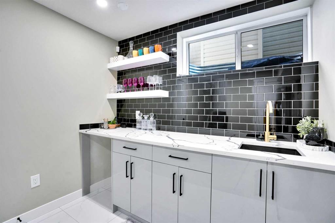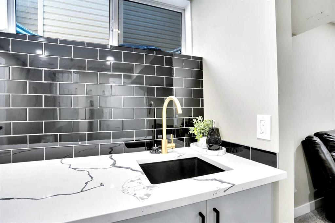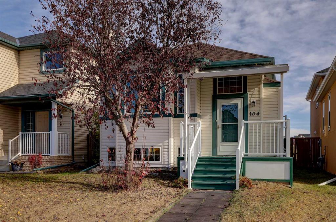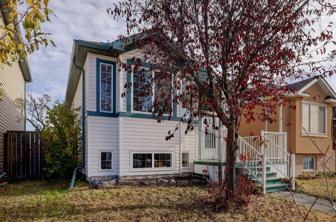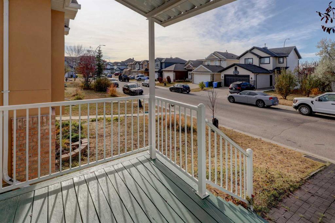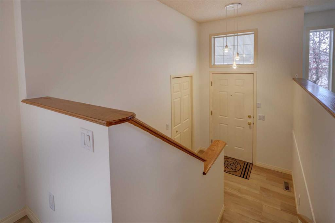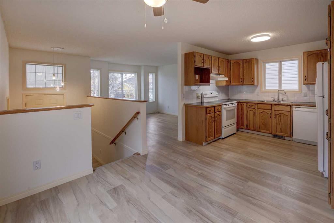149 Martinvalley Crescent NE
Calgary T3J 4L7
MLS® Number: A2269492
$ 539,900
4
BEDROOMS
2 + 1
BATHROOMS
1,351
SQUARE FEET
2001
YEAR BUILT
149 Martinvalley Crescent NE is where immediate family comfort meets maximized future potential. This two storey SOUTH FACING home has 1,974 sf of developed living space with 2025 NEW ROOF. This property is a high utility asset anchored by valuable R-CG zoning which means options you can check with the City of Calgary for future development, setting it apart in the market. Step inside the light filled main floor where the living room, focused by a cozy fireplace, instantly feels right. The kitchen has been optimized for efficiency, featuring a brand NEW 2025 DISHWASHER, and seamlessly connects to a dining area that opens onto the fixed awning patio, perfectly balancing indoor and outdoor living. The upper level delivers the essential privacy you need: a spacious primary bedroom and two bright secondary bedrooms, supported by smart, clean bathrooms. Downstairs, the fully FINISHED BASEMENT is the home’s flexibility powerhouse, boasting a large rec room, ample storage, and a fourth bedroom that easily accommodates a double bed, an ideal solution for guests, a teen retreat, or multi-generational living. Vehicle accommodation is a major convenience here: beyond the double attached garage, an extended driveway easily handles additional cars, securing hassle free, year round parking. This is a location designed to reduce daily friction. Everything is near: top-rated schools (Manmeet Singh Bhullar, Peter Lougheed, Nelson Mandela High), essential retail, clinics, and seamless commuting via the Saddletowne LRT Station. Plus, the Genesis Centre acts as your extended recreational amenity just moments away. This is not just a place to live; it is a strategic combination of space, function, and maximized community access.
| COMMUNITY | Martindale |
| PROPERTY TYPE | Detached |
| BUILDING TYPE | House |
| STYLE | 2 Storey |
| YEAR BUILT | 2001 |
| SQUARE FOOTAGE | 1,351 |
| BEDROOMS | 4 |
| BATHROOMS | 3.00 |
| BASEMENT | Full |
| AMENITIES | |
| APPLIANCES | Dishwasher, Electric Stove, Garage Control(s), Microwave, Range Hood, Refrigerator, Washer/Dryer |
| COOLING | Window Unit(s) |
| FIREPLACE | Gas, Glass Doors, Living Room |
| FLOORING | Carpet, Linoleum |
| HEATING | Forced Air, Natural Gas |
| LAUNDRY | Main Level |
| LOT FEATURES | Few Trees, Garden, Landscaped, Lawn |
| PARKING | Double Garage Attached, Driveway, Garage Door Opener, Side By Side |
| RESTRICTIONS | Restrictive Covenant |
| ROOF | Asphalt Shingle |
| TITLE | Fee Simple |
| BROKER | Real Estate Professionals Inc. |
| ROOMS | DIMENSIONS (m) | LEVEL |
|---|---|---|
| Bedroom | 9`11" x 10`8" | Basement |
| Game Room | 11`8" x 19`3" | Basement |
| Storage | 8`1" x 10`0" | Basement |
| Furnace/Utility Room | 8`2" x 6`8" | Basement |
| 2pc Bathroom | 4`3" x 4`11" | Main |
| Dining Room | 9`3" x 11`3" | Main |
| Kitchen | 8`7" x 10`7" | Main |
| Living Room | 11`0" x 15`3" | Main |
| 3pc Ensuite bath | 5`3" x 10`3" | Second |
| 4pc Bathroom | 4`11" x 9`1" | Second |
| Bedroom | 9`10" x 11`10" | Second |
| Bedroom | 8`6" x 10`8" | Second |
| Bedroom - Primary | 12`6" x 20`3" | Second |

