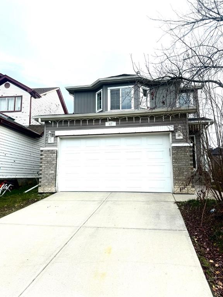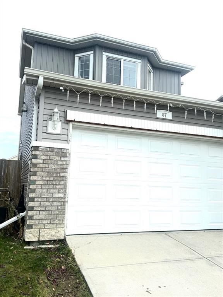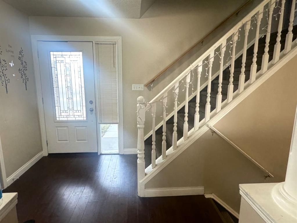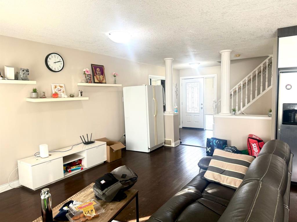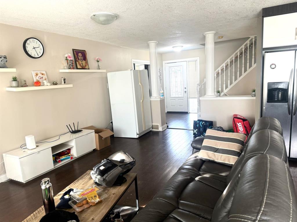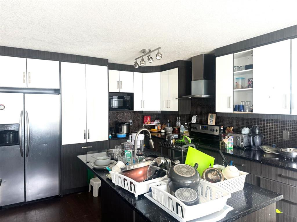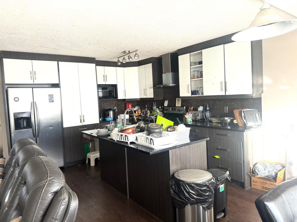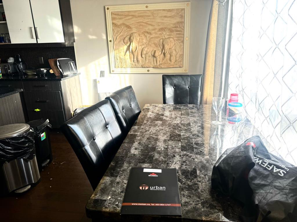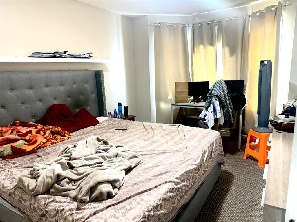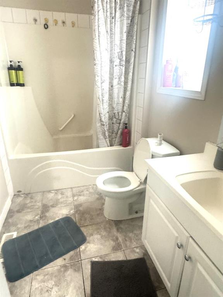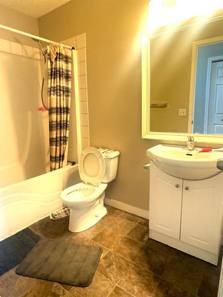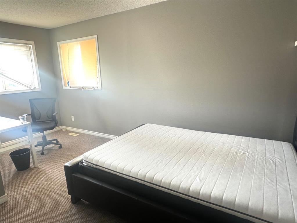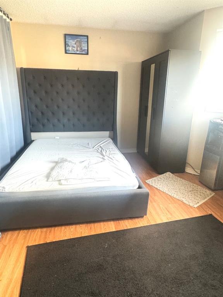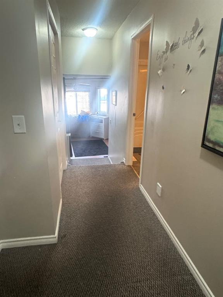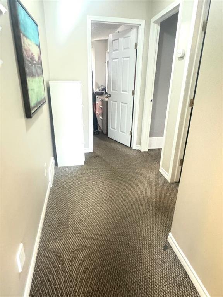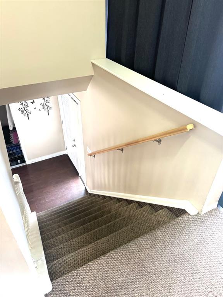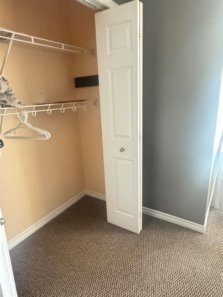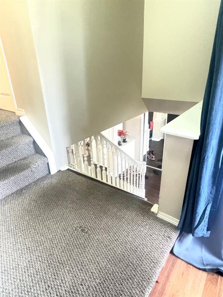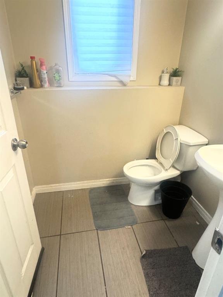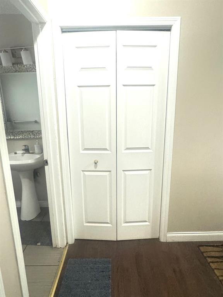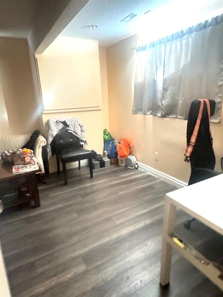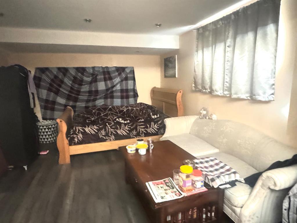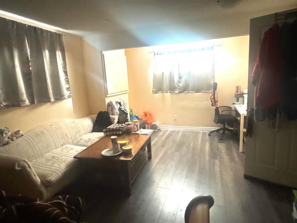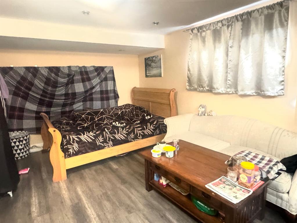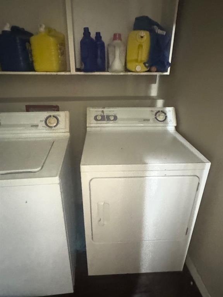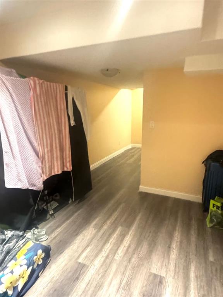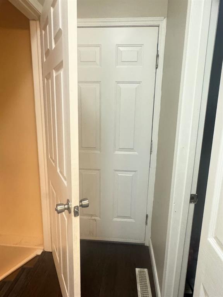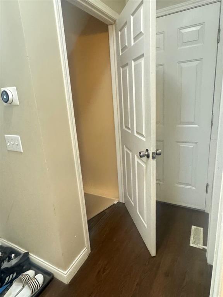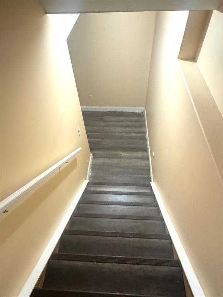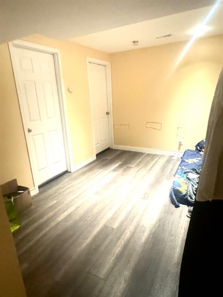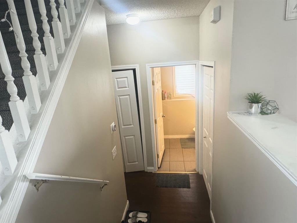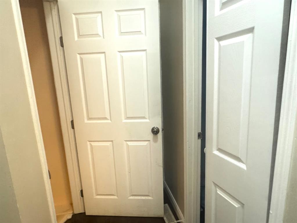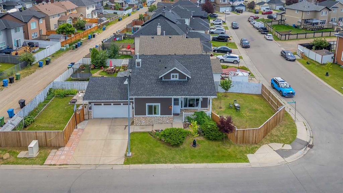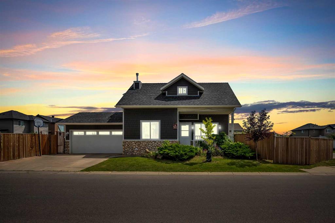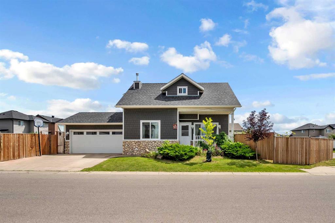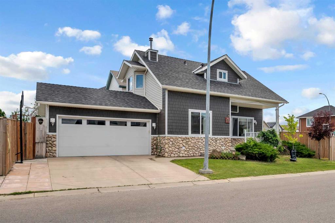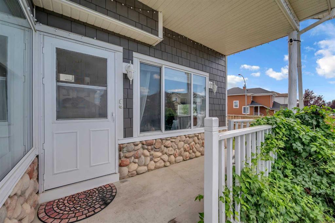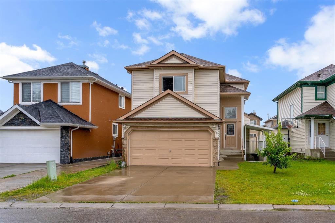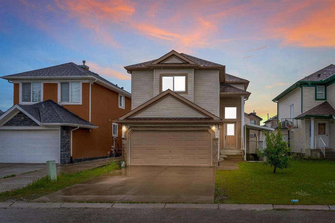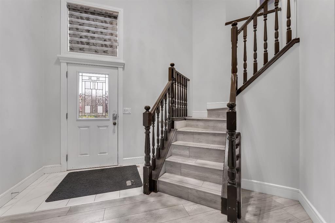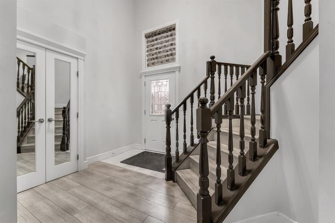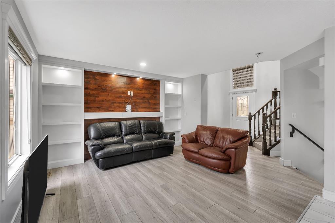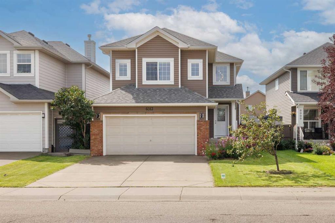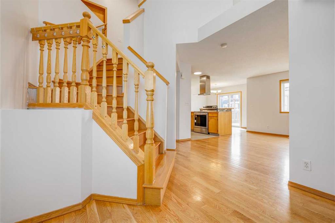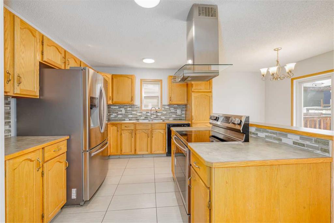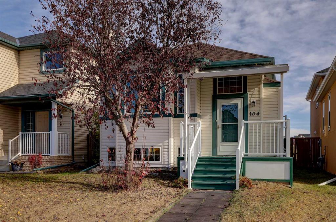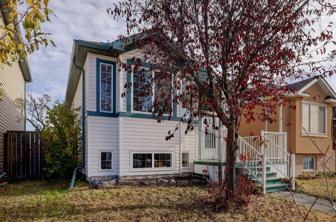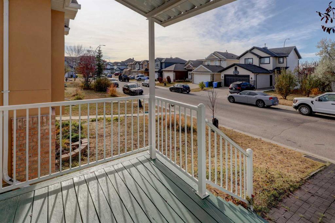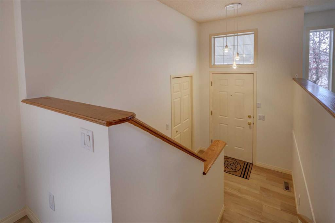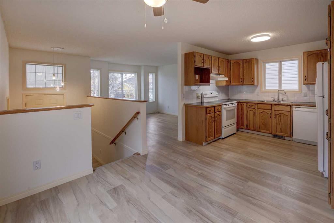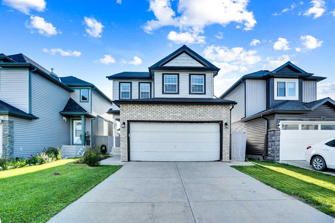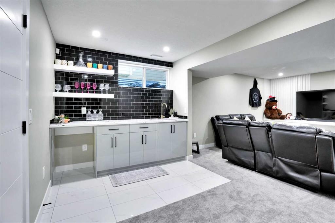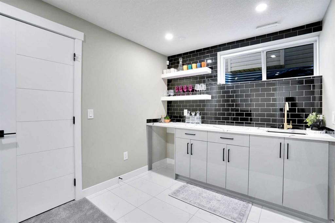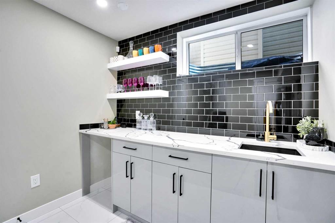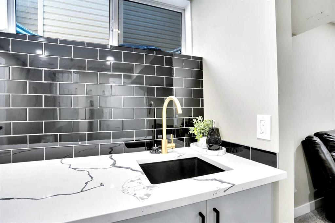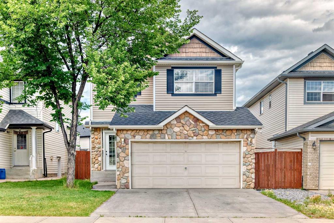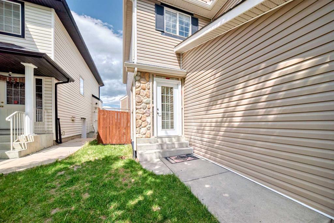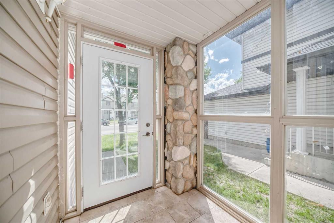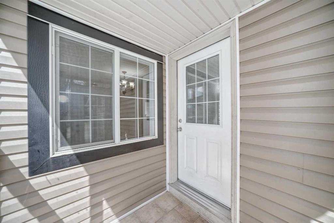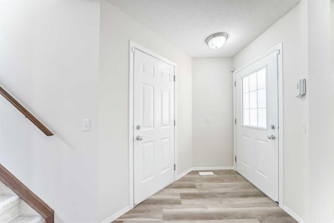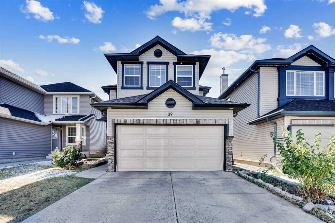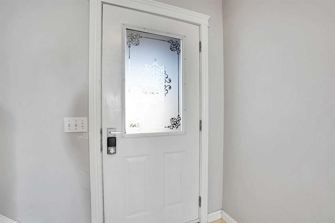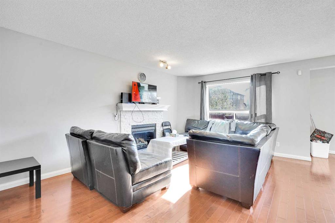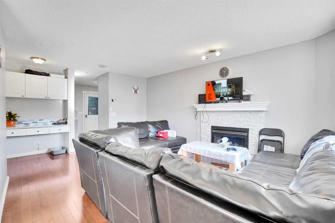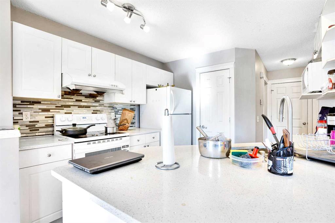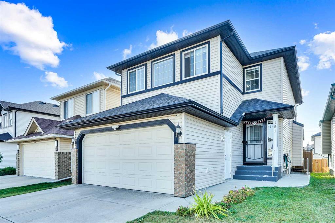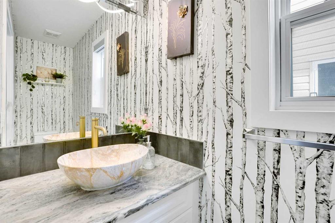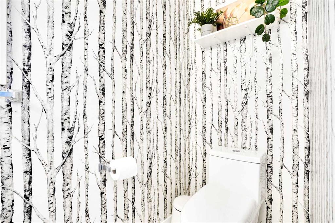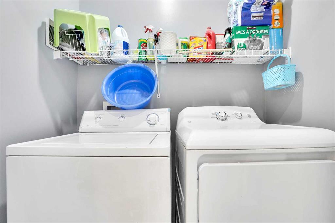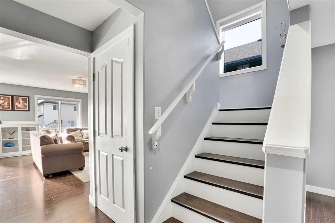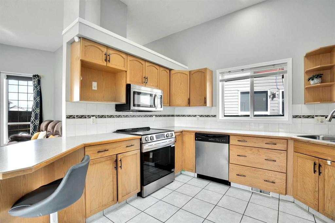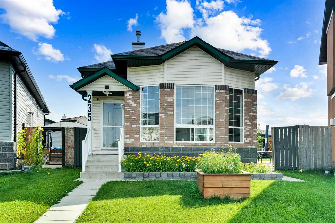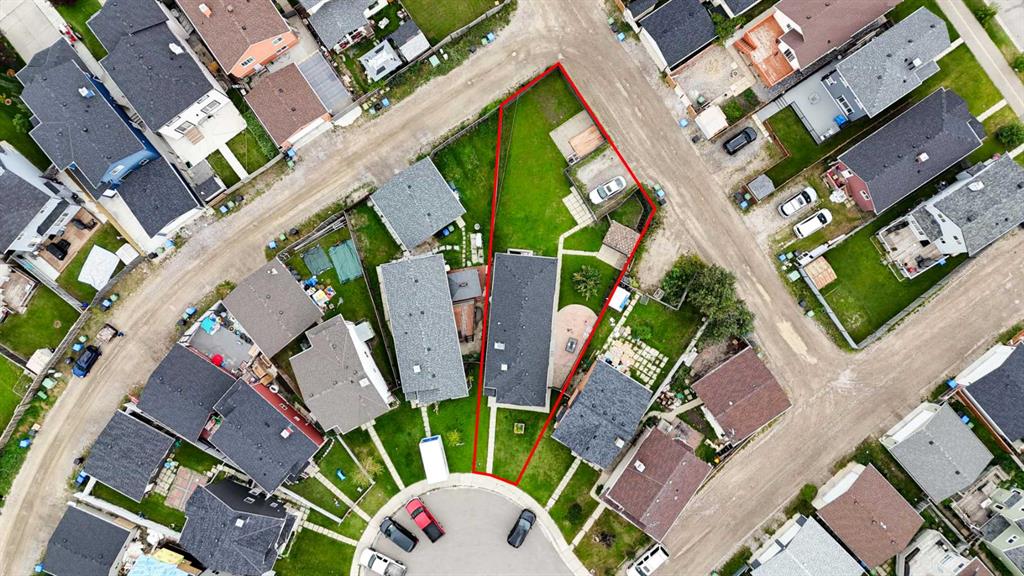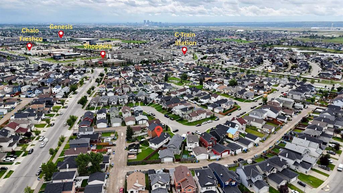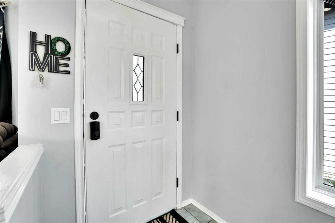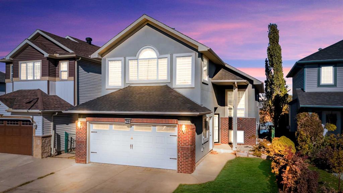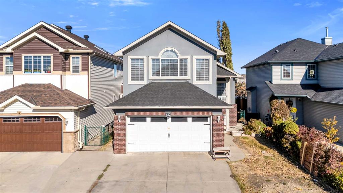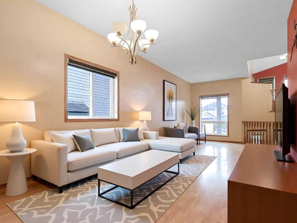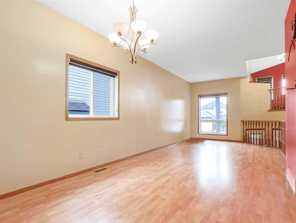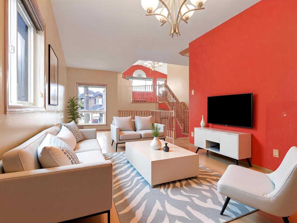47 SADDLEBACK Way NE
Calgary T3J4K4
MLS® Number: A2249697
$ 579,000
4
BEDROOMS
2 + 1
BATHROOMS
1,682
SQUARE FEET
2000
YEAR BUILT
EXCELLENT LOCATION! few minutes walk to SADDLETOWN LRT Station and # 23 BUSES . DON'T MISS this 3 BEDROOM, 2 and Half WASHROOMS ,2 STOREY home with FULLY FINISHED BASEMENT and DOUBLE ATTACHED GARAGE located in HEART of SADDLE RIDGE. This beautiful, bright, with 9 FOOT knockdown CEILINGS, open concept living room, dining room, and kitchen complete with GRANITE COUNTERTOPS, LARGE ISLAND, . Laundry room and 2 piece bathroom round out a very functional main floor layout. Upstairs is a bonus room featuring a gas fireplace, SPACIOUS PRIMARY BEDROOM with 4 piece ensuite and walk-in closet, 4 piece main bathroom, and 2 good sized additional bedrooms. The fully finished basement with a Large Bedroom or family recreation area. The deck has been converted to a SUNROOM AND THE yard is fully fenced.
| COMMUNITY | Saddle Ridge |
| PROPERTY TYPE | Detached |
| BUILDING TYPE | House |
| STYLE | 2 Storey |
| YEAR BUILT | 2000 |
| SQUARE FOOTAGE | 1,682 |
| BEDROOMS | 4 |
| BATHROOMS | 3.00 |
| BASEMENT | Finished, Full |
| AMENITIES | |
| APPLIANCES | See Remarks |
| COOLING | None |
| FIREPLACE | Gas |
| FLOORING | Carpet, Ceramic Tile, Laminate |
| HEATING | Fireplace(s), Forced Air, Natural Gas |
| LAUNDRY | Laundry Room |
| LOT FEATURES | Back Lane, Dog Run Fenced In, Pie Shaped Lot |
| PARKING | Double Garage Attached |
| RESTRICTIONS | Call Lister |
| ROOF | Asphalt Shingle |
| TITLE | Fee Simple |
| BROKER | URBAN-REALTY.ca |
| ROOMS | DIMENSIONS (m) | LEVEL |
|---|---|---|
| Bedroom | 18`10" x 12`2" | Basement |
| Family Room | 12`6" x 9`5" | Basement |
| Furnace/Utility Room | 17`1" x 11`10" | Basement |
| Foyer | 8`7" x 8`5" | Main |
| Living Room | 16`10" x 11`5" | Main |
| Kitchen | 14`2" x 11`3" | Main |
| Dining Room | 13`0" x 5`7" | Main |
| 2pc Bathroom | 5`3" x 4`11" | Main |
| Laundry | 5`1" x 5`0" | Main |
| Sunroom/Solarium | 9`7" x 5`3" | Main |
| Bedroom - Primary | 17`0" x 11`5" | Second |
| 4pc Ensuite bath | 9`0" x 5`2" | Second |
| Family Room | 16`3" x 11`11" | Second |
| Bedroom | 14`5" x 10`8" | Second |
| Bedroom | 14`4" x 11`11" | Second |
| 4pc Bathroom | 8`8" x 5`0" | Second |

