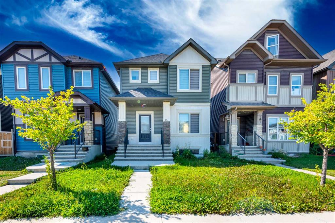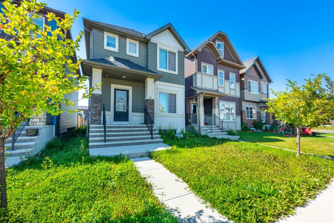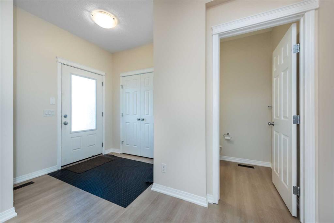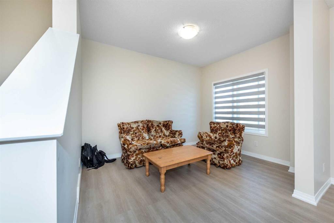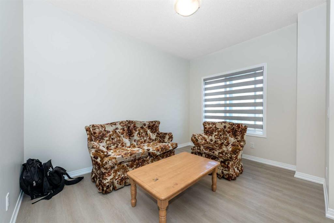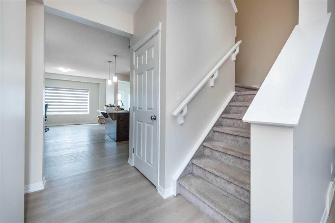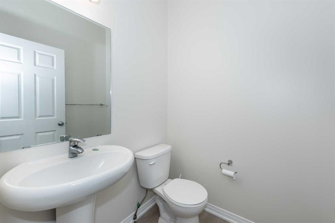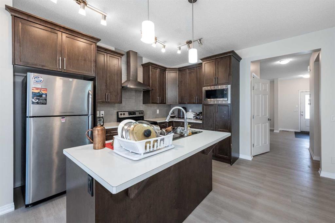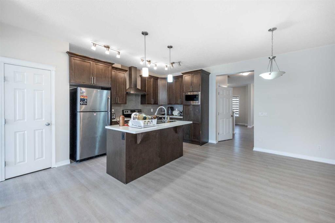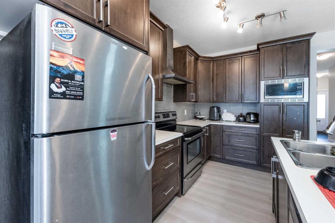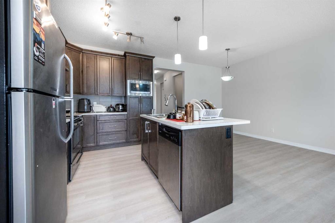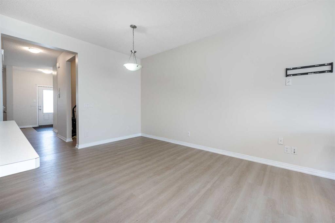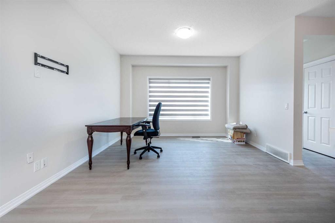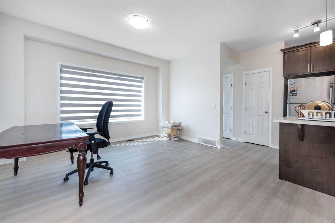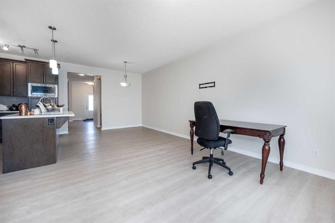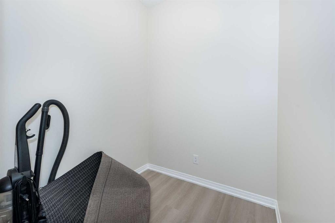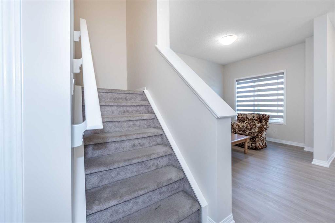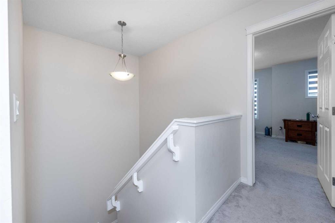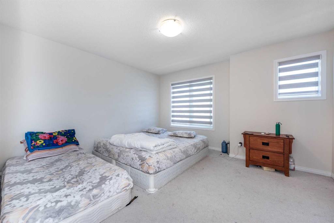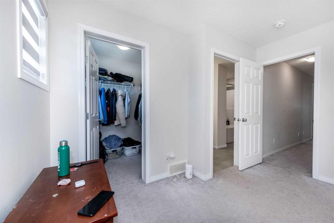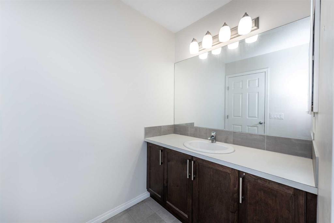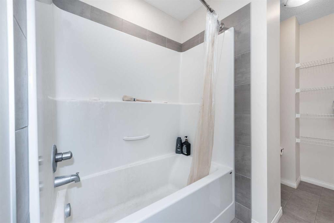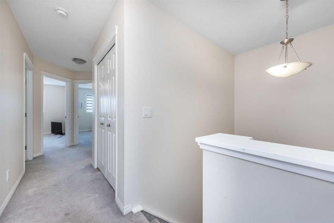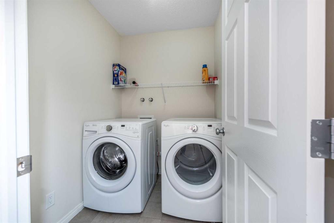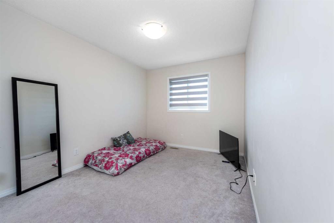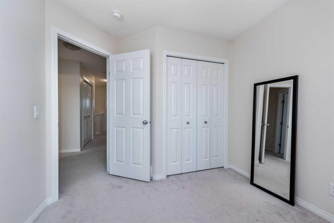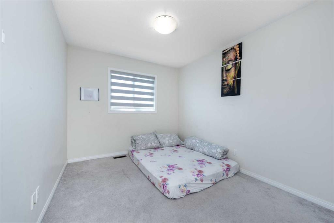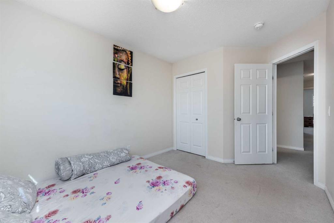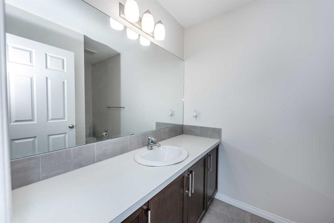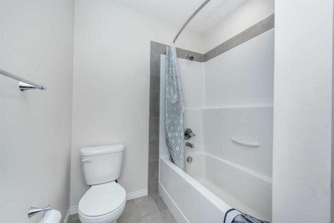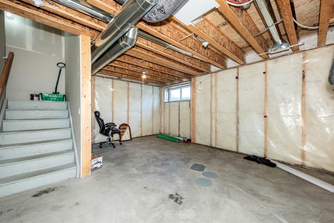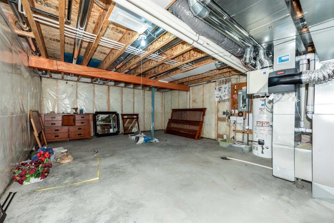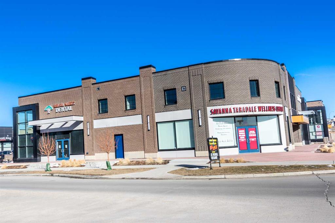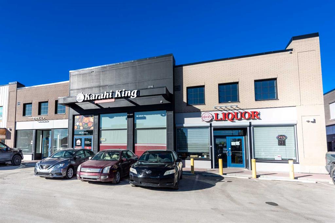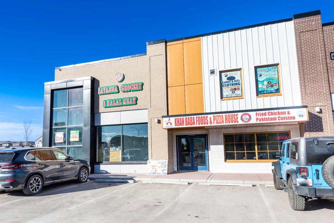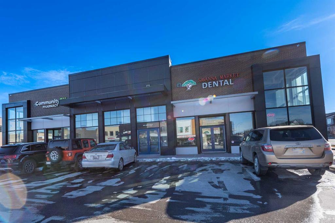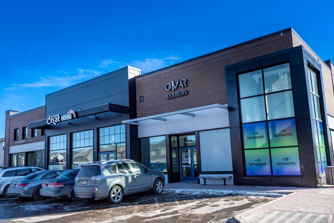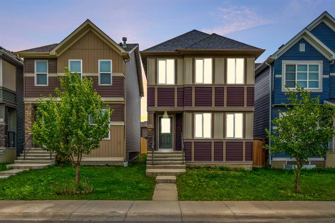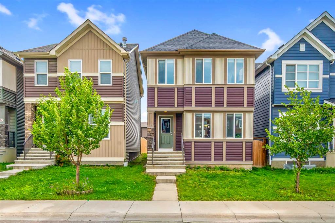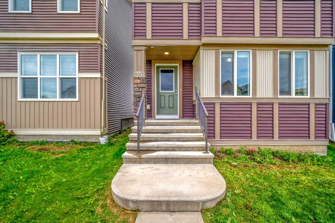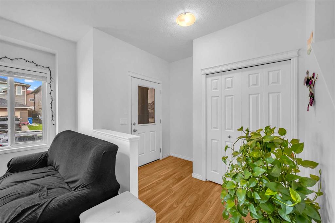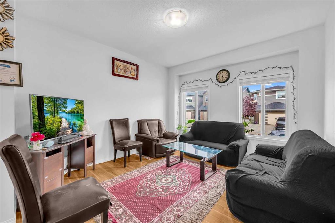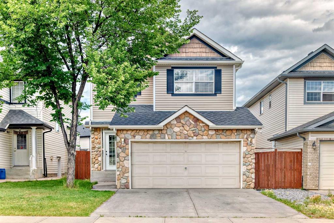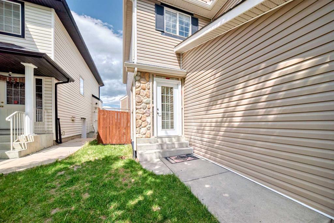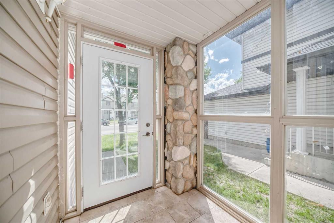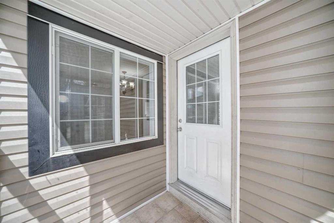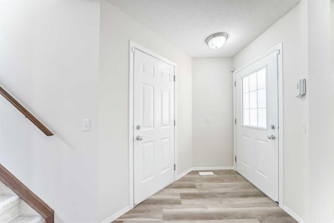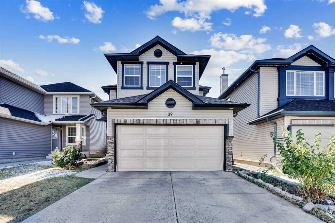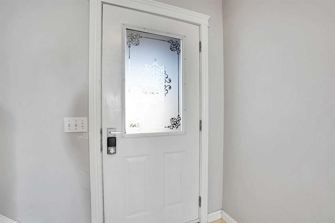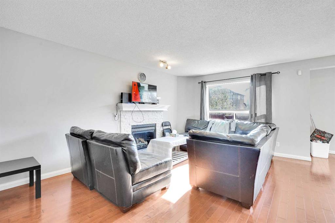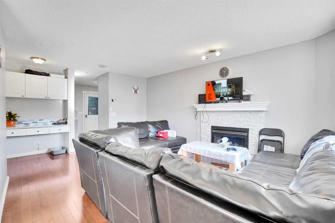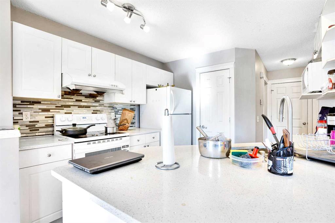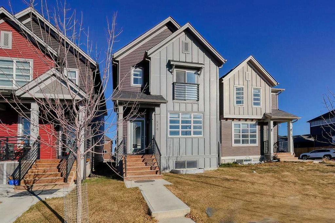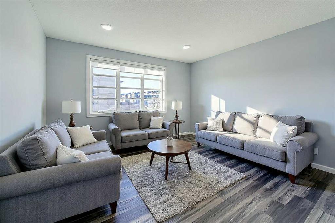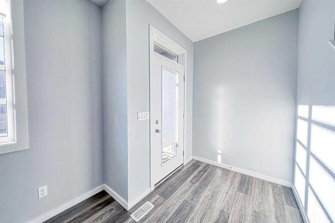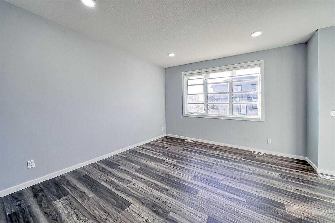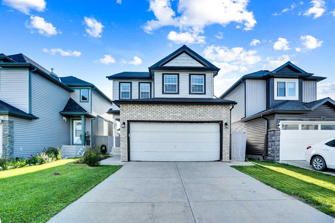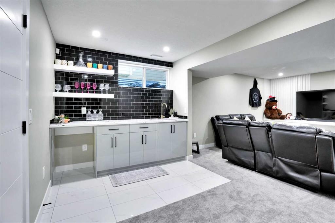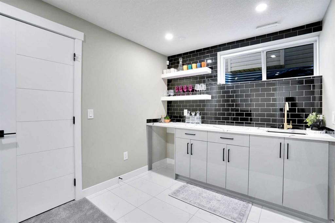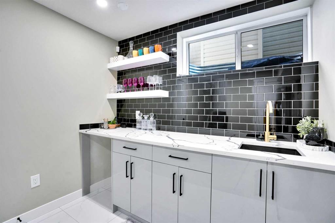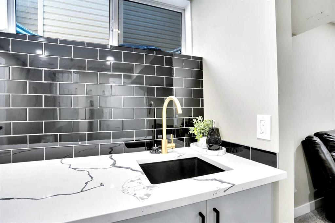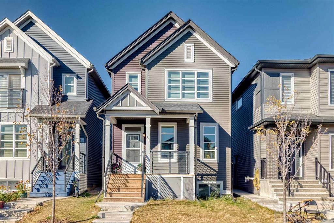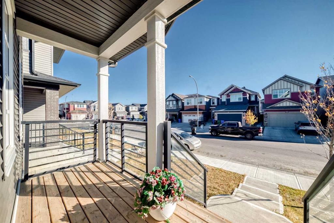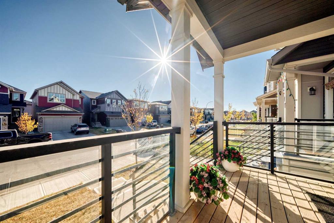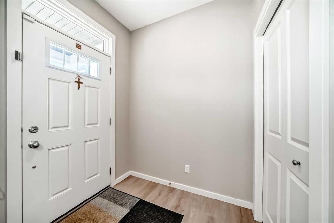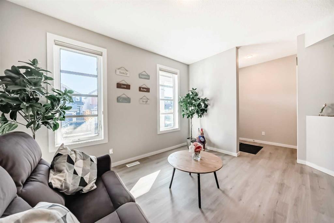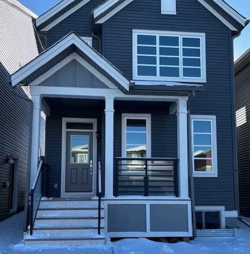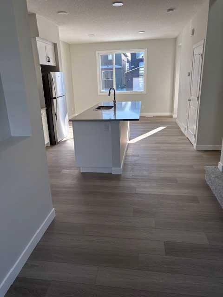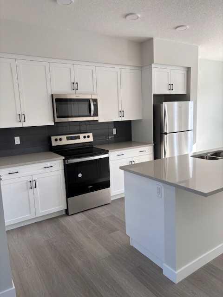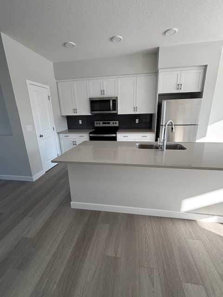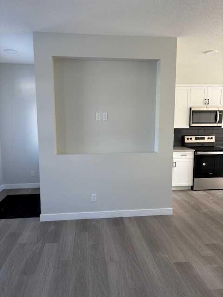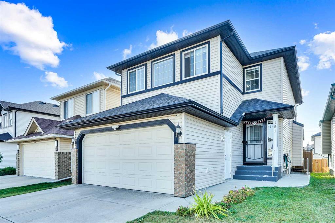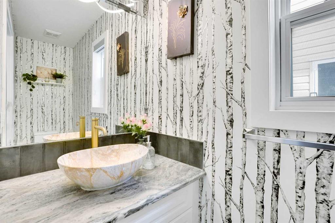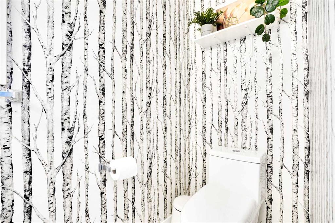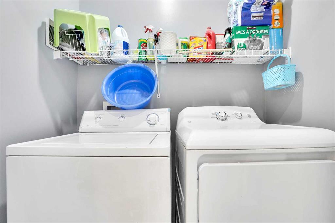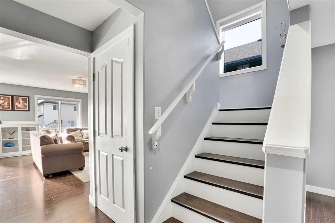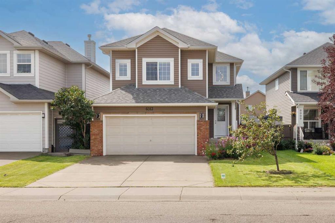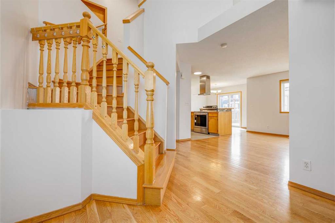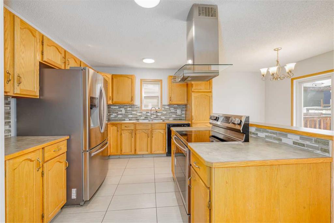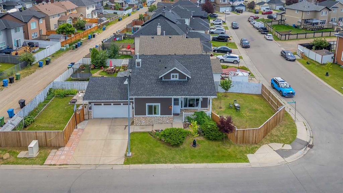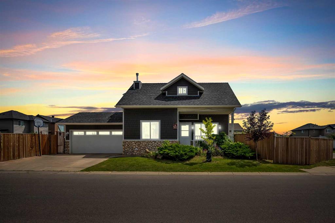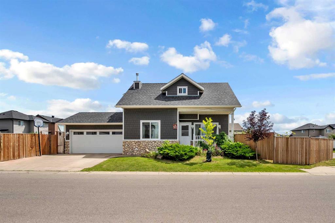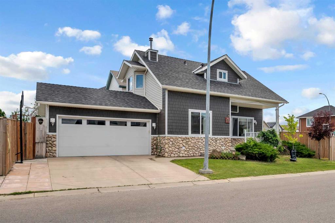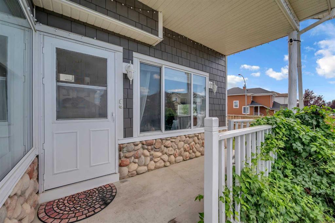15 Savanna Parade NE
Calgary T3J 0V7
MLS® Number: A2252517
$ 599,900
3
BEDROOMS
2 + 1
BATHROOMS
1,783
SQUARE FEET
2016
YEAR BUILT
Welcome to 15 Savanna Parade NE – a lovely 2-storey home built by Excel Homes, perfectly designed for first-time buyers, growing families, or investors looking for a solid rental property. Main Floor Step into a bright, welcoming living room filled with natural light. The open-concept design flows through a spacious dining area into a cozy second family room and a well-laid-out kitchen. The kitchen features timeless cabinets, stainless steel appliances, tile backsplash, and a large island—plenty of room for cooking, hosting, or everyday family meals. A tucked-away powder room keeps things convenient, and the west-facing backyard is just steps away for BBQs or summer evenings. Second Floor The primary bedroom is your retreat with a walk-in closet and ensuite. Two more generously sized bedrooms and a full bathroom complete the upstairs—ideal for kids, guests, or a home office. Basement The basement is wide open with a large window and bathroom rough-in, ready for your future development—whether that’s a home gym, media room, or extra living space. Backyard & Parking Enjoy a private yard with a parking pad and laneway access, offering the perfect spot for a future garage. Location This home sits in the heart of Savanna, one of Calgary’s most desirable NE communities. With quick access to Stoney Trail, Saddletowne C-Train, bus stops, schools, parks, Genesis Centre/YMCA, grocery stores, and the airport, everything your family needs is close at hand. This well-designed property is move-in ready and waiting for you. Call your favorite realtor and book a showing today.
| COMMUNITY | Saddle Ridge |
| PROPERTY TYPE | Detached |
| BUILDING TYPE | House |
| STYLE | 2 Storey |
| YEAR BUILT | 2016 |
| SQUARE FOOTAGE | 1,783 |
| BEDROOMS | 3 |
| BATHROOMS | 3.00 |
| BASEMENT | None, Unfinished |
| AMENITIES | |
| APPLIANCES | Dishwasher, Dryer, Electric Stove, Microwave Hood Fan, Refrigerator, Washer |
| COOLING | Central Air |
| FIREPLACE | N/A |
| FLOORING | Carpet, Vinyl Plank |
| HEATING | Forced Air |
| LAUNDRY | In Unit |
| LOT FEATURES | Back Lane, Rectangular Lot |
| PARKING | Off Street |
| RESTRICTIONS | None Known |
| ROOF | Asphalt Shingle |
| TITLE | Fee Simple |
| BROKER | URBAN-REALTY.ca |
| ROOMS | DIMENSIONS (m) | LEVEL |
|---|---|---|
| Living Room | 9`10" x 12`1" | Main |
| Dining Room | 10`4" x 10`1" | Main |
| Kitchen | 8`3" x 12`1" | Main |
| Den | 5`9" x 6`0" | Main |
| Family Room | 13`0" x 13`8" | Main |
| Foyer | 6`10" x 6`7" | Main |
| 2pc Bathroom | 4`11" x 5`3" | Main |
| Bedroom - Primary | 13`5" x 12`5" | Upper |
| Bedroom | 9`2" x 13`2" | Upper |
| Bedroom | 9`3" x 13`7" | Upper |
| 4pc Ensuite bath | 6`7" x 15`3" | Upper |
| 4pc Bathroom | 5`11" x 10`3" | Upper |

