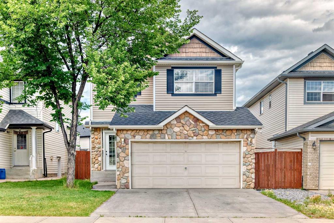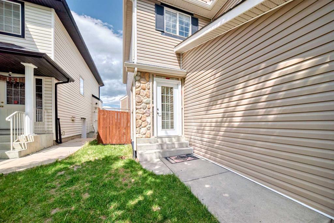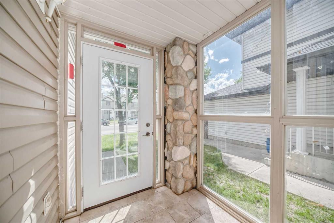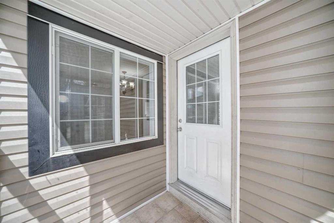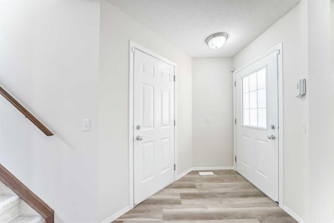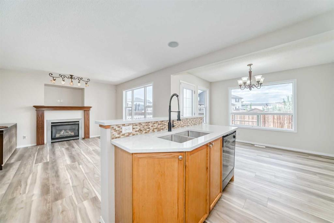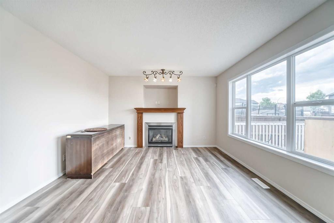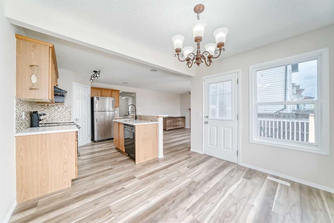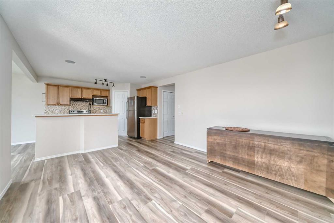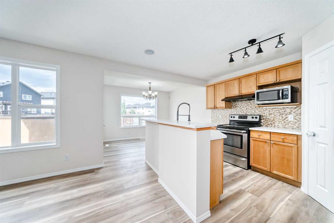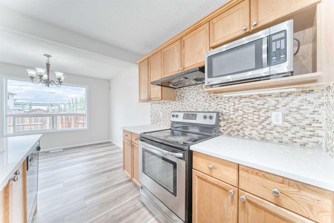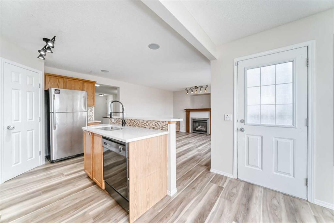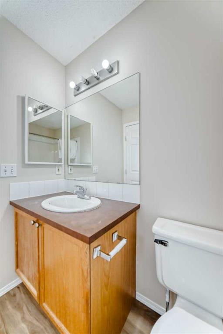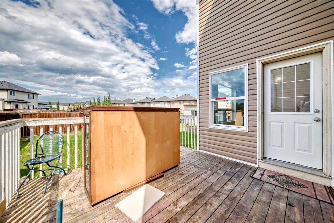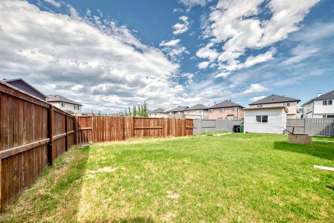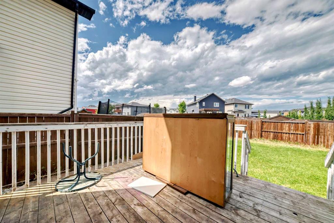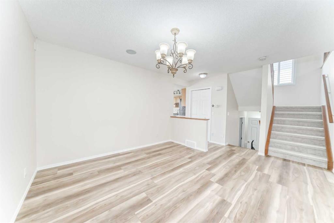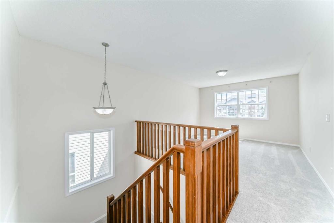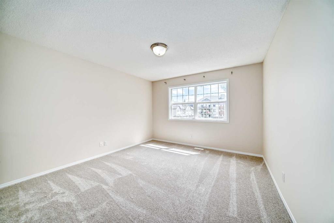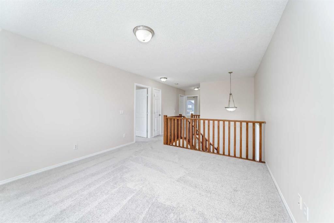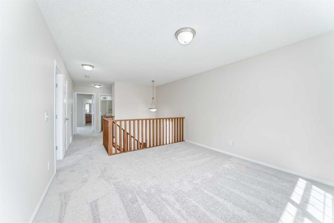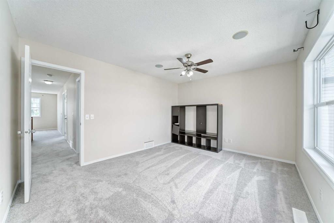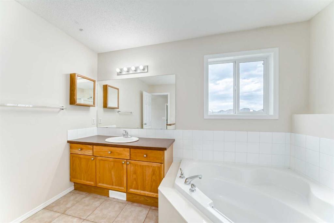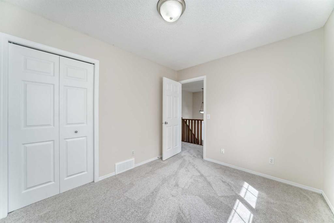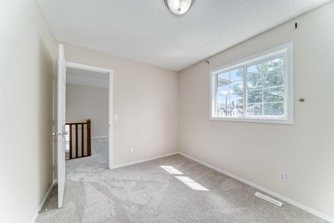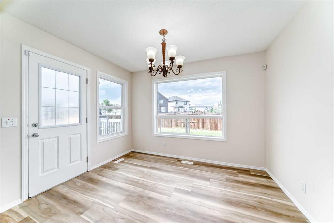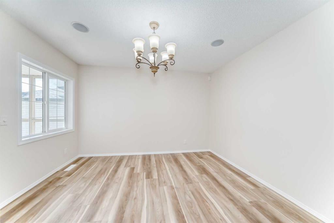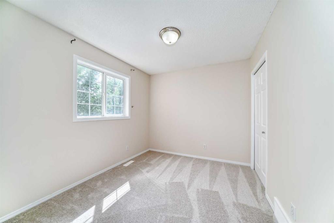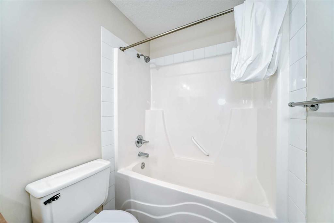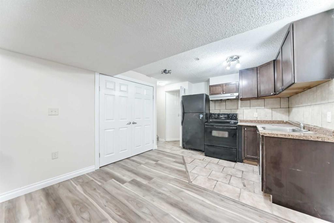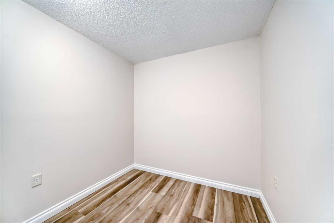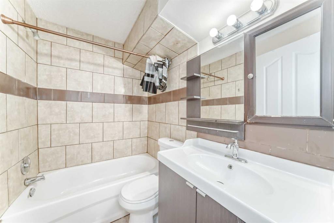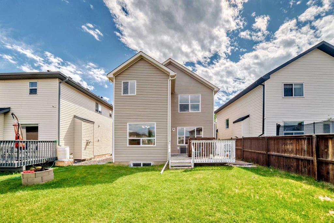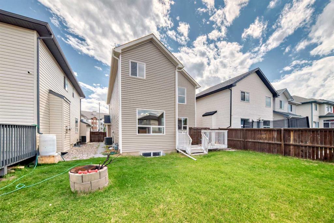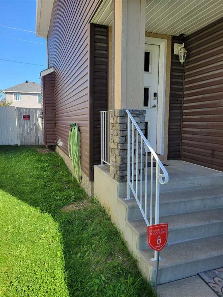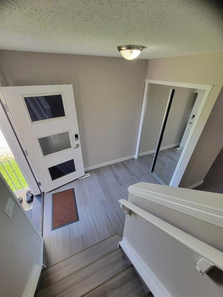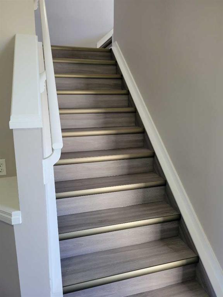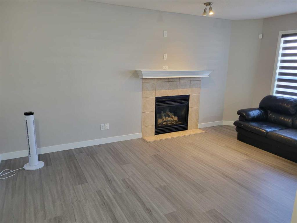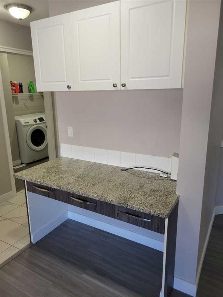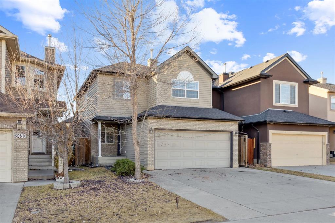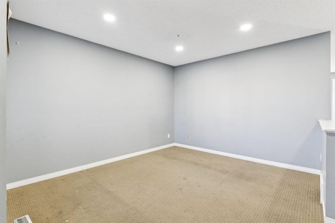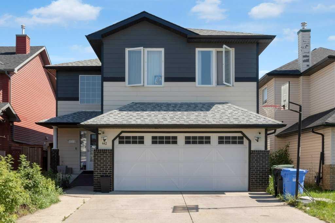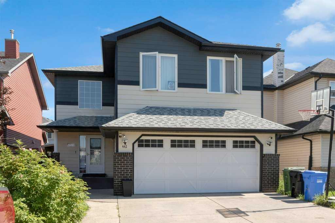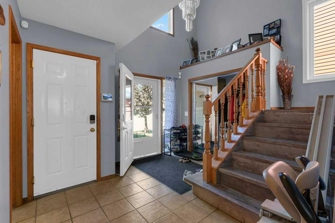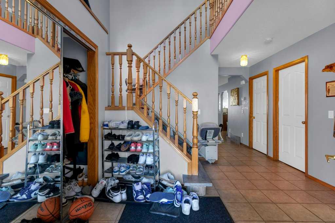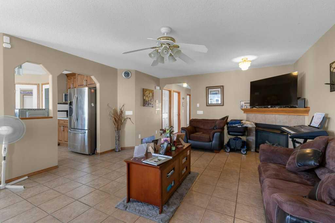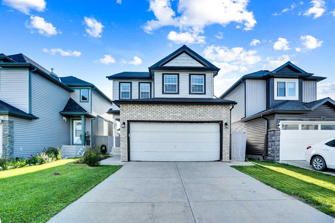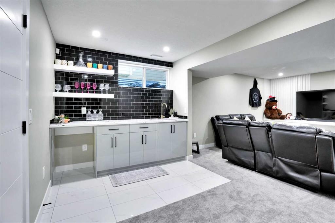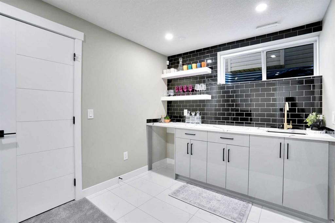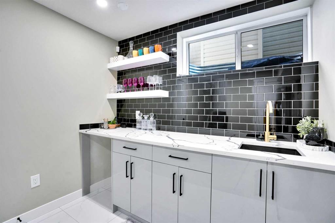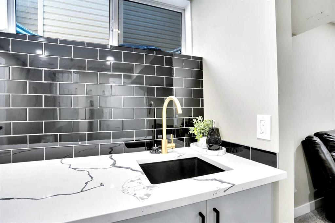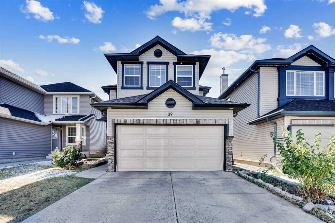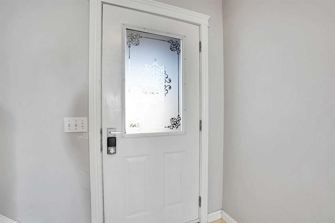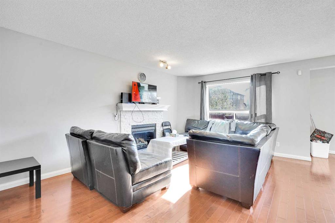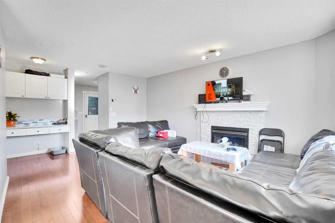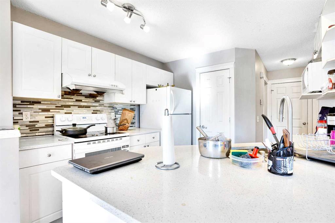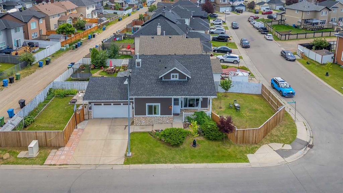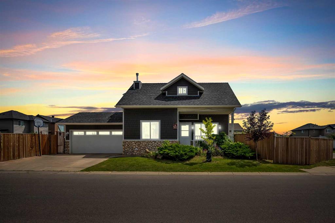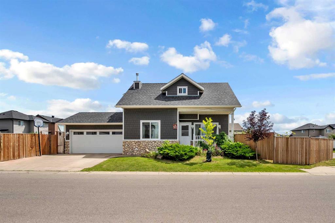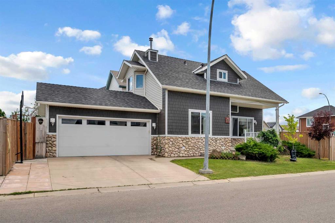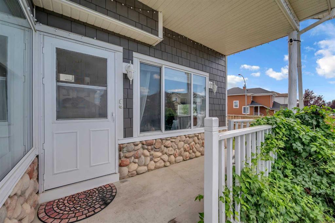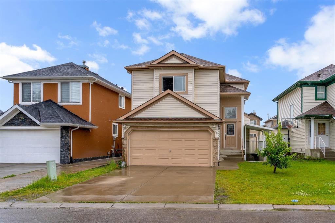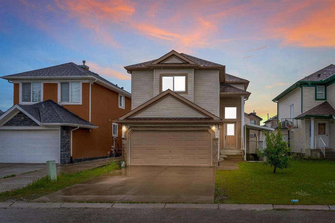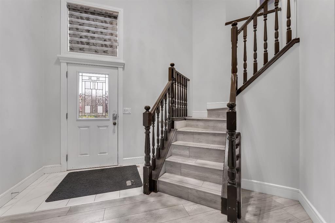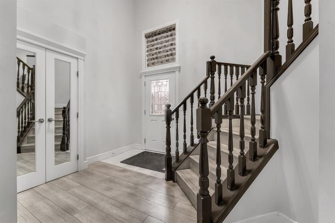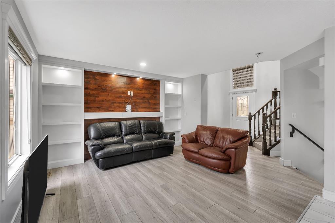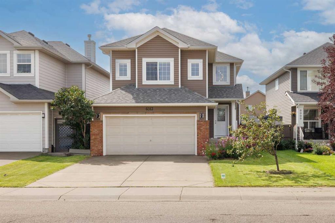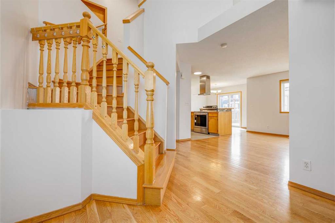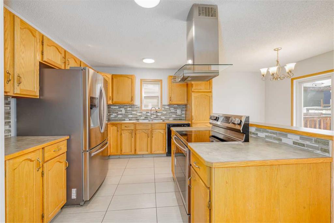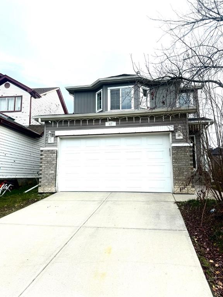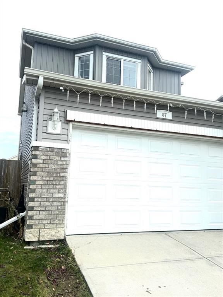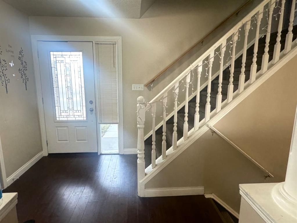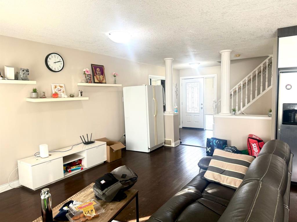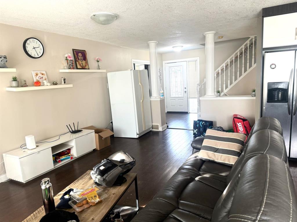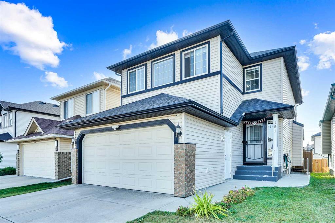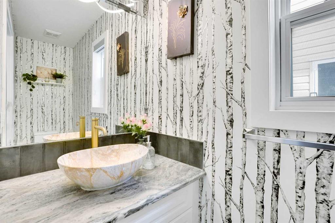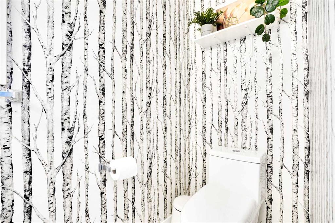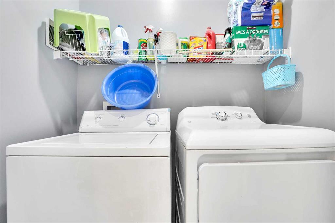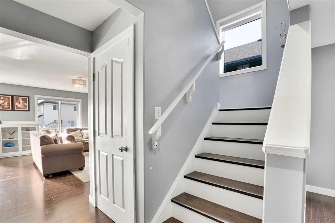106 Saddletree Drive NE
Calgary T3J4W9
MLS® Number: A2256724
$ 649,900
4
BEDROOMS
3 + 1
BATHROOMS
1,741
SQUARE FEET
2003
YEAR BUILT
Welcome to Your New Home in Saddleridge! Discover this beautifully maintained and fully renovated 2-storey home with an attached double garage and a fully legal basement suite, ideally located in the heart of the Saddleridge community. Upstairs, you'll find 3 spacious bedrooms, including a primary suite with its own bathroom, an additional full bath, and a generously sized bonus room—perfect for a home office, media space, or playroom. The main floor offers an inviting layout with a bright family room, cozy living area, and a dedicated dining space—ideal for both everyday living and entertaining. Recent updates include a brand-new roof, siding, flooring, carpet, and fresh paint throughout, giving the entire home a fresh, modern feel. The 1-bedroom legal basement suite is a standout feature, offering a private entrance, full kitchen, bathroom, in-suite laundry, and a well-sized bedroom—perfect for rental income or multi-generational living. Just 2 minutes’ walk to a nearby schools, Close to Saddletown Circle, Savanna Plaza, shopping, dining, and transit Easy access to major roads and community amenities. Don’t miss your chance to own this move-in-ready home in one of NE Calgary’s most sought-after neighborhoods!
| COMMUNITY | Saddle Ridge |
| PROPERTY TYPE | Detached |
| BUILDING TYPE | House |
| STYLE | 2 Storey |
| YEAR BUILT | 2003 |
| SQUARE FOOTAGE | 1,741 |
| BEDROOMS | 4 |
| BATHROOMS | 4.00 |
| BASEMENT | Full |
| AMENITIES | |
| APPLIANCES | Dishwasher, Electric Stove, Range Hood, Refrigerator, Washer/Dryer |
| COOLING | None |
| FIREPLACE | Electric |
| FLOORING | Carpet, Tile, Vinyl Plank |
| HEATING | Forced Air, Natural Gas |
| LAUNDRY | In Basement, Upper Level |
| LOT FEATURES | Back Lane, Back Yard |
| PARKING | Alley Access, Double Garage Attached, Driveway, Garage Faces Front |
| RESTRICTIONS | None Known |
| ROOF | Asphalt Shingle |
| TITLE | Fee Simple |
| BROKER | PREP Realty |
| ROOMS | DIMENSIONS (m) | LEVEL |
|---|---|---|
| Kitchen | 11`10" x 6`2" | Basement |
| Living Room | 9`9" x 11`1" | Basement |
| 3pc Bathroom | 6`10" x 4`11" | Basement |
| Bedroom | 8`5" x 9`11" | Basement |
| Den | 6`7" x 7`7" | Basement |
| Storage | 7`1" x 3`8" | Basement |
| Storage | 5`10" x 2`9" | Basement |
| Laundry | 7`0" x 9`1" | Basement |
| Entrance | 7`1" x 5`5" | Main |
| Living Room | 12`2" x 11`3" | Main |
| Family Room | 12`1" x 12`2" | Main |
| Kitchen | 11`0" x 11`9" | Main |
| Dining Room | 9`2" x 11`0" | Main |
| 2pc Bathroom | 4`9" x 4`6" | Main |
| Bonus Room | 12`9" x 11`11" | Upper |
| Bedroom | 10`8" x 8`11" | Upper |
| Laundry | 5`6" x 4`8" | Upper |
| 3pc Bathroom | 8`6" x 4`11" | Upper |
| Bedroom - Primary | 11`5" x 14`11" | Upper |
| Walk-In Closet | 7`8" x 5`10" | Upper |
| 4pc Ensuite bath | 11`0" x 8`4" | Upper |
| Bedroom | 10`8" x 8`11" | Upper |

