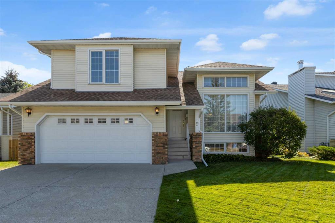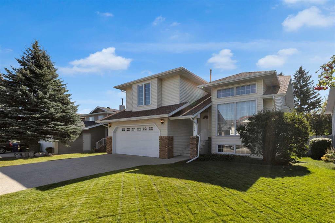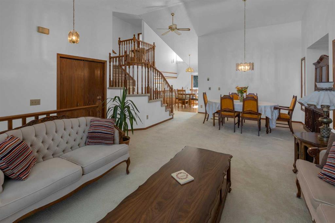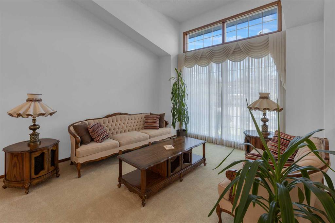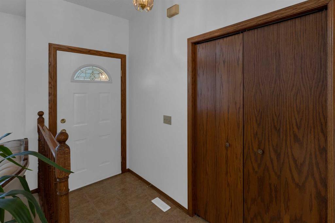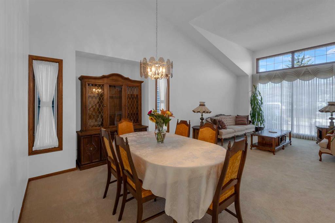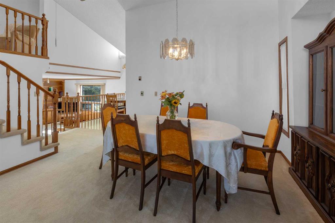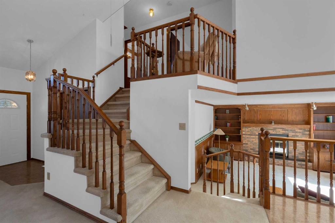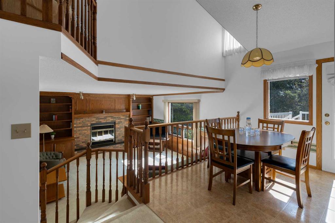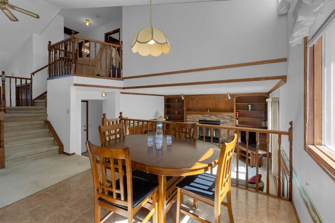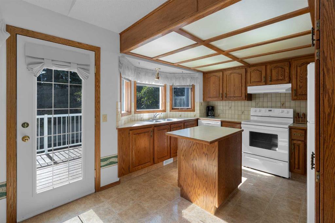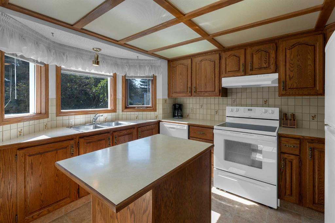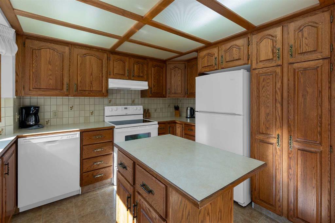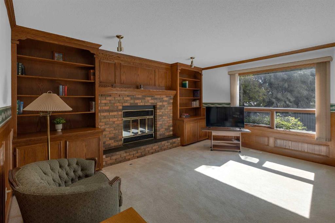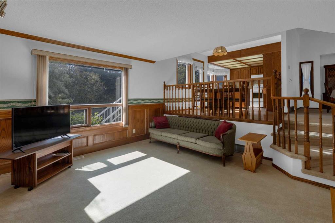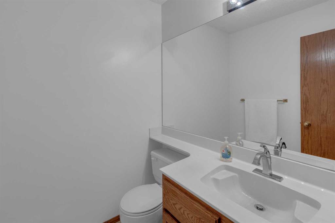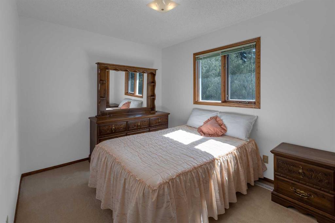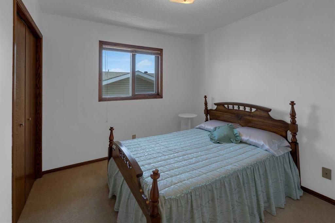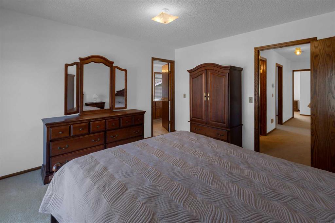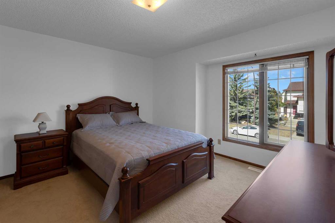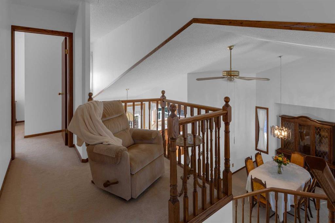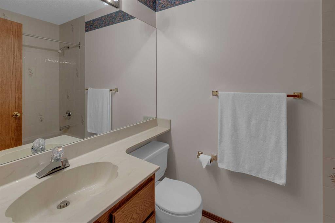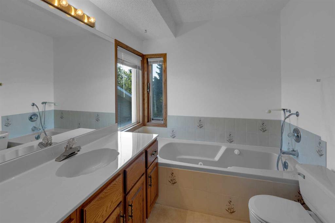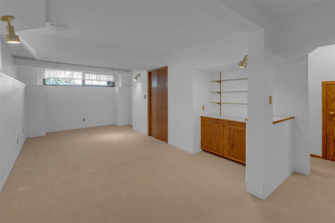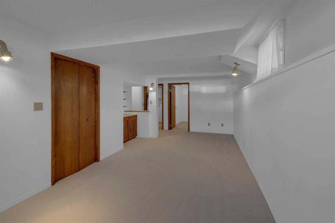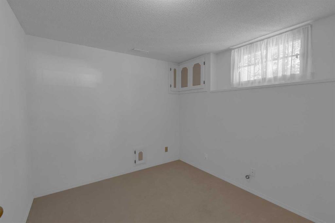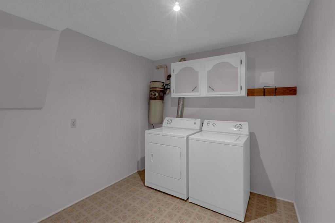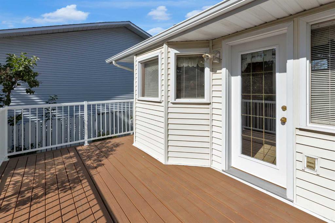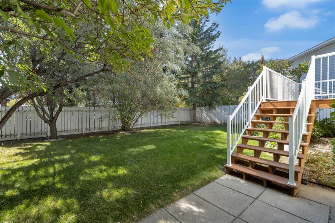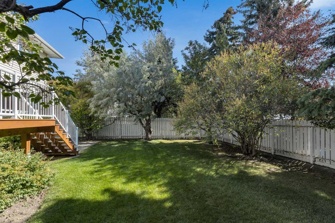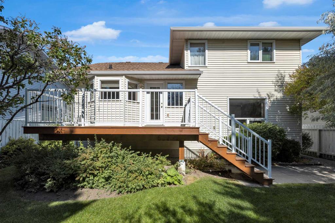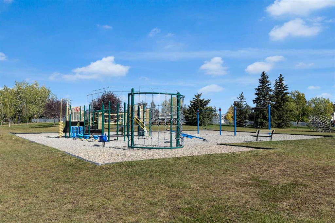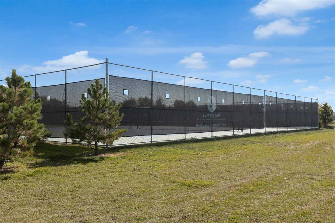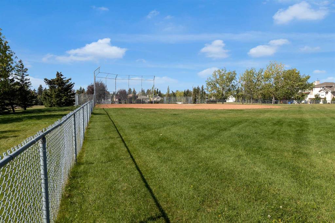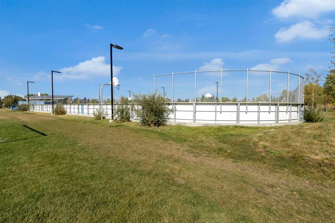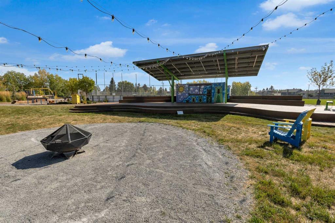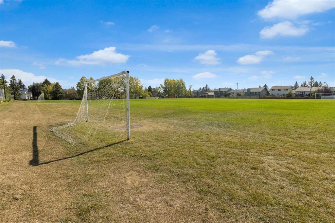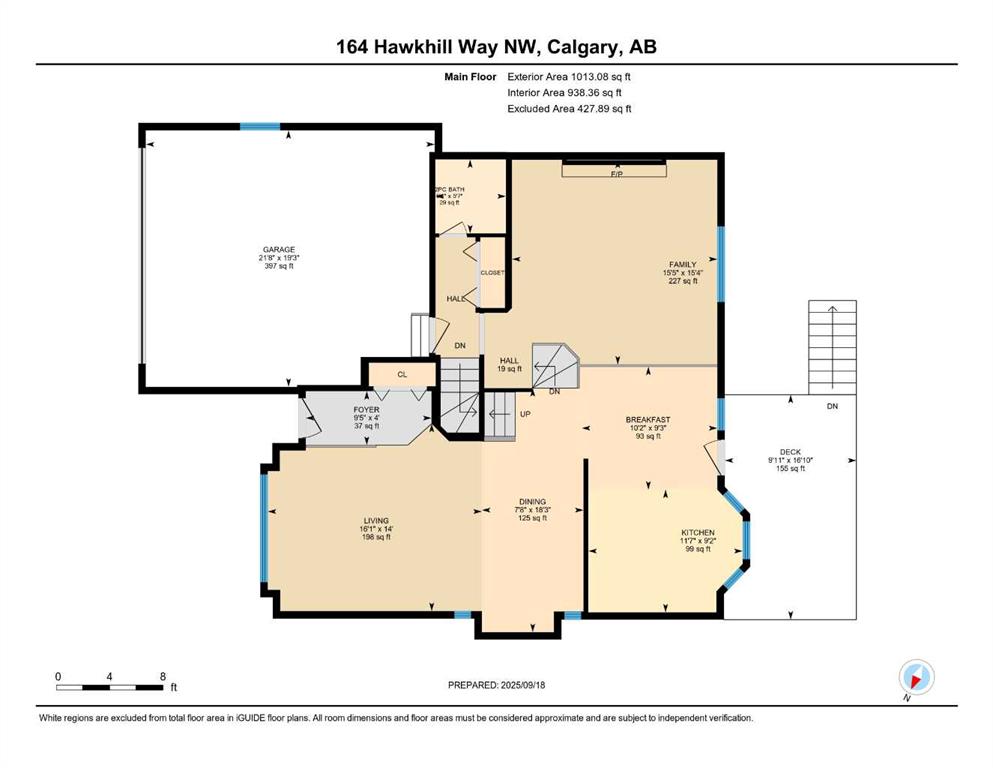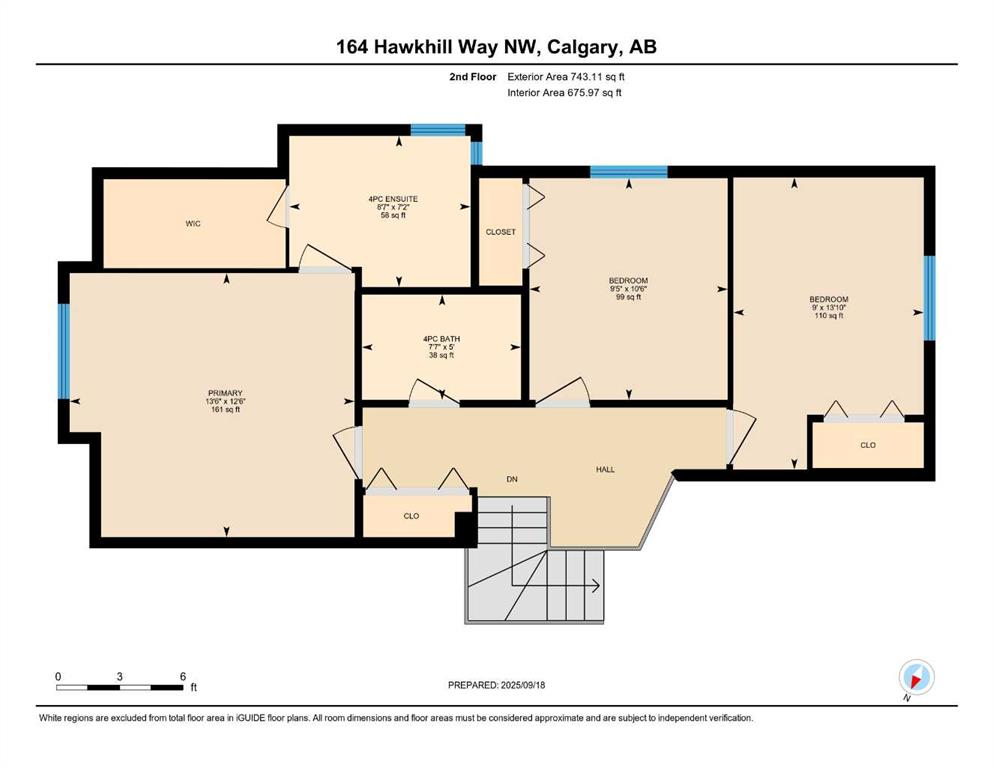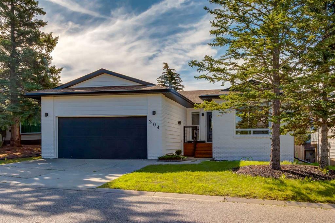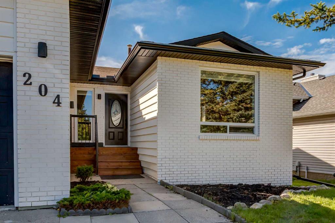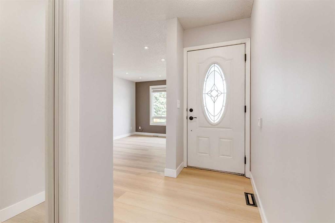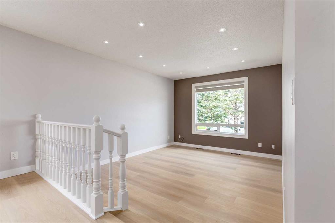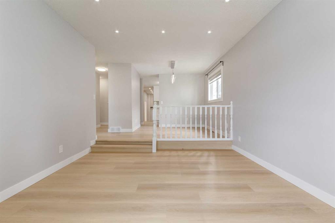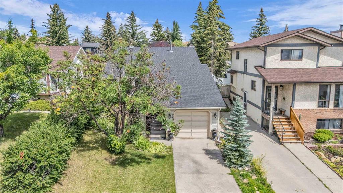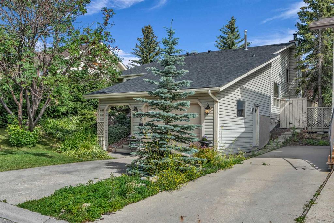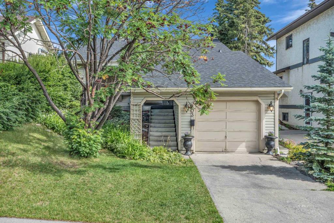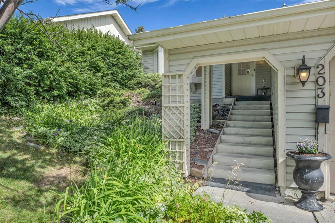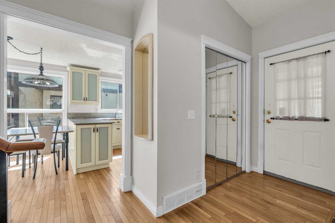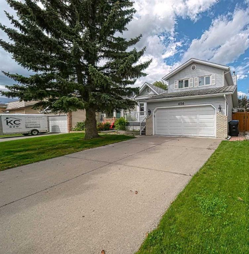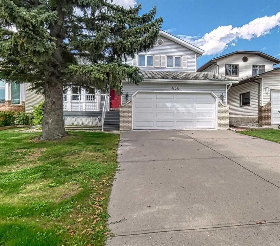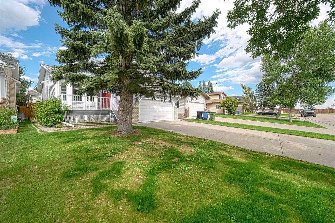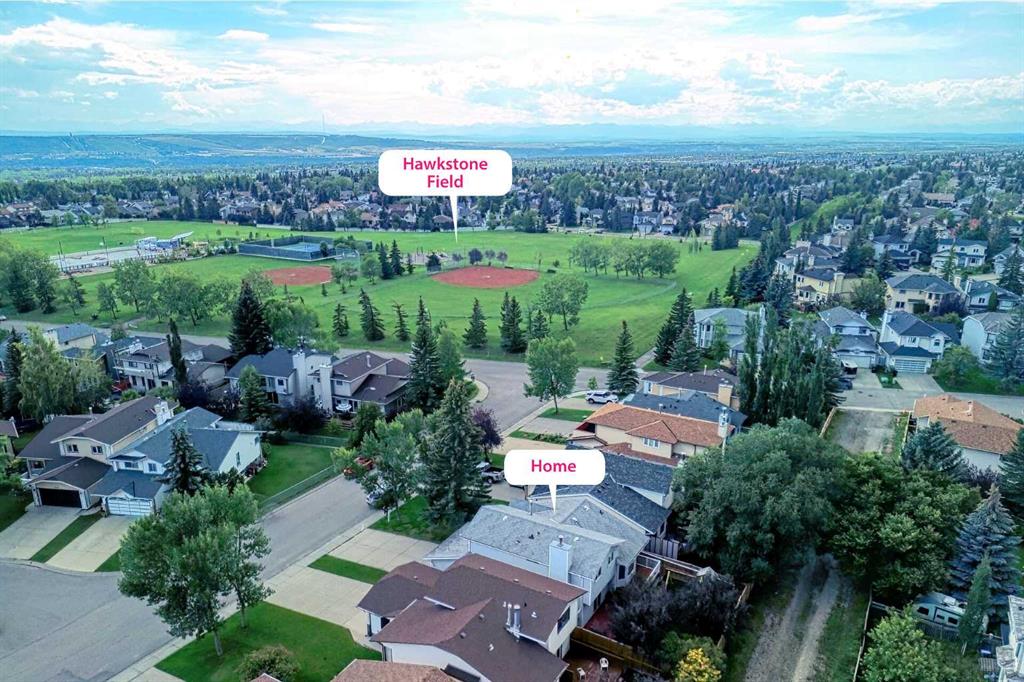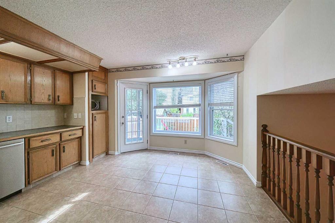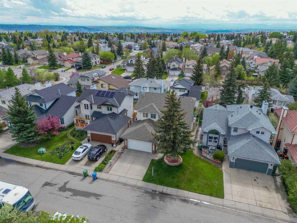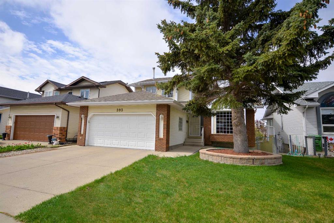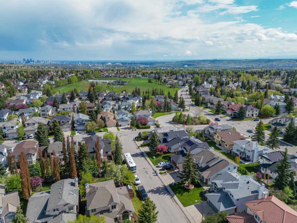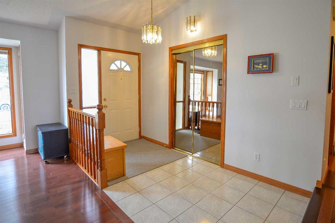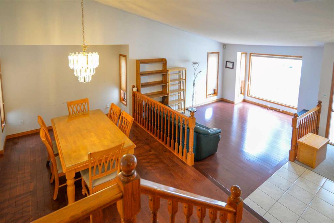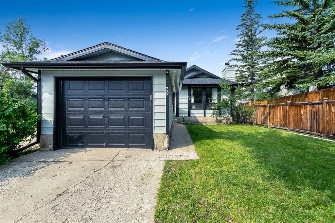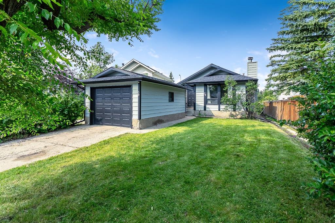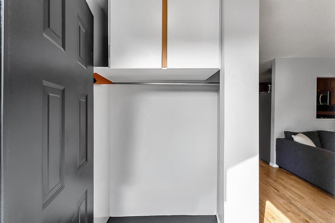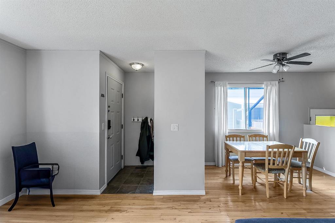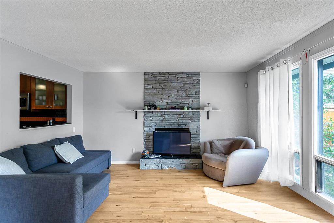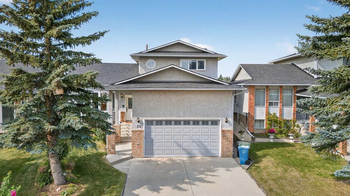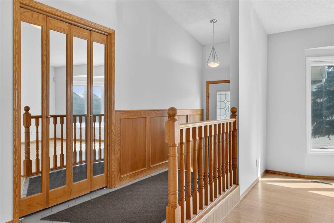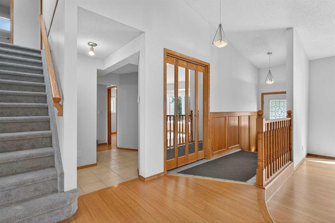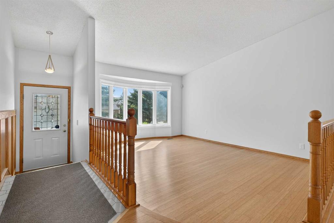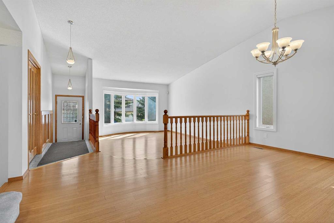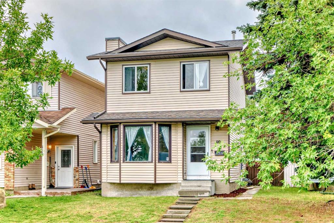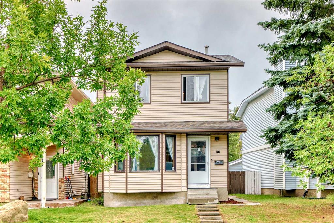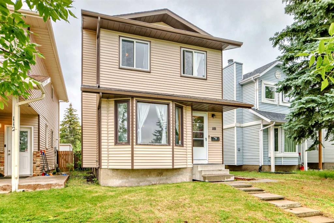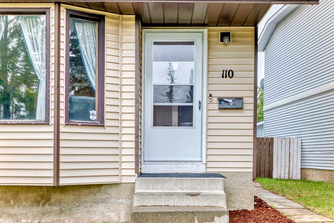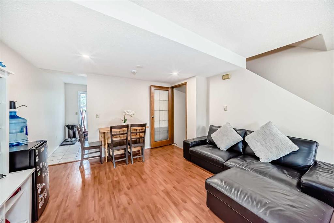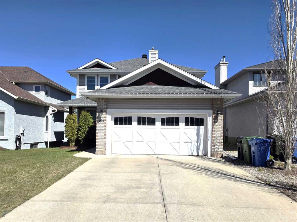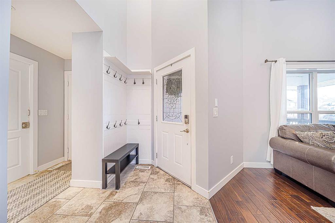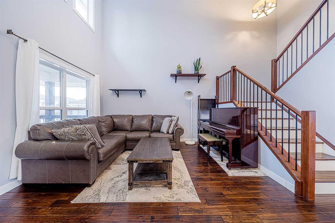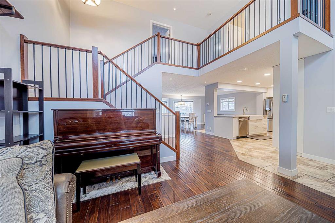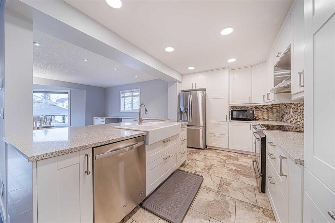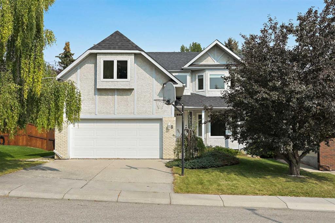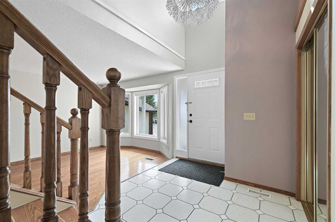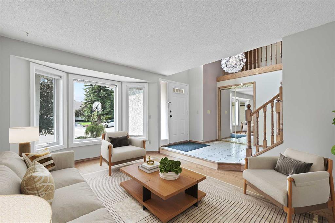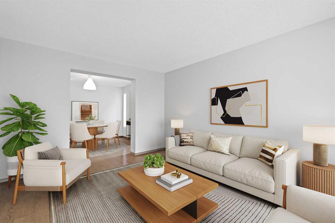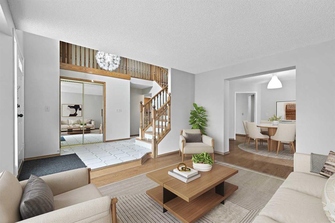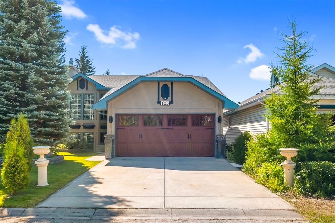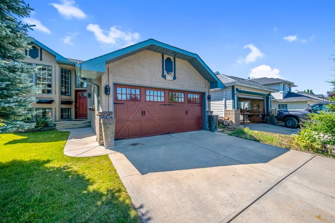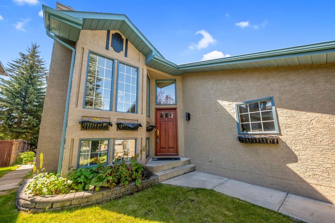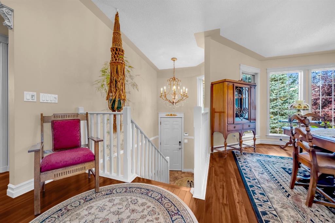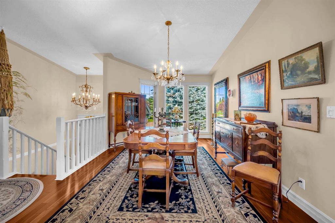164 Hawkhill Way NW
Calgary T3G3H1
MLS® Number: A2258106
$ 664,900
3
BEDROOMS
2 + 1
BATHROOMS
1,756
SQUARE FEET
1986
YEAR BUILT
Incredible home in pristine condition offering great curb appeal & a desirable location! This home offers a unique layout & neutral color palette. Walk through the newer front door into the designated entryway with a handy coat closet & area for your shoes & boots as the weather changes. Step up into the living room with a wall of windows that let in the natural light. Carpet flows through to the dining room/flex space & note the vaulted ceilings! Head to the kitchen which includes a dining nook for a centrally located table set. Fabulous kitchen offers dual sinks that overlook the backyard. Lots of counterspace including an island for extra workspace & storage. Solid cabinets in great condition. White appliance package including brand NEW Dishwasher & Hoodfan plus has a Ceran top stove. Check out the door to the 2 year old deck offering easy access to the BBQ. Take a few steps down to the family room with a wood burning fireplace with log lighter a great focal point & bordered by matching built-in bookshelves that include lower cabinets. The 2 piece powder room is tucked away past the garage door access. A large coat closet is here for your convenience as well. The gorgeous main staircase is ideally located in the middle of the home & is impressive with spindles which lets the light flow through from multiple levels. At the top find space for a cozy chair or perhaps plants. At the front of home is the master suite which offers large windows & space for your bedroom set. Ensuite bathroom is immaculate & has a trendy colored gray toilet & also includes a jetted tub. A wonderful walk-in closet too. The hallway encompasses a large linen/storage closet-vacuum is in here. Next find the spotless full bathroom with tub/shower combo. Two more good sized bedrooms with decent double door closets complete the upstairs. This home is so spacious bright & light & offers 4 fully finished levels. Take the basement stairs to find another room with a window that perhaps could become another bedroom or home office. A long rec room is amazing with two windows on the front and another on the side so this is bright, well lit so it doesn't feel like a typical basement. The utility room is behind the closed door and check out the NEW 50 gallon Hot Water Tank. Tons of storage is available some both in the utility room plus also below the entire 3rd level. Easy access via the half door & note there is a light too! This home has been incredibly maintained & is spotless, move in ready! Modern lino & light colored carpet throughout. The fenced backyard is truly impressive, basking in sunlight all day long with its grassy, tree-filled yard that’s beautifully landscaped. The double garage is oversized length with 19'2 x 21'8 for your SUV, Truck or toys. This location can't be beat on a nice quiet street yet walking distance to the soccer/baseball/basketball/pickleball fields & playground! Quick access to all major routes plus multiple options for shopping, restaurants & amenities close by!
| COMMUNITY | Hawkwood |
| PROPERTY TYPE | Detached |
| BUILDING TYPE | House |
| STYLE | 4 Level Split |
| YEAR BUILT | 1986 |
| SQUARE FOOTAGE | 1,756 |
| BEDROOMS | 3 |
| BATHROOMS | 3.00 |
| BASEMENT | Finished, Full |
| AMENITIES | |
| APPLIANCES | Dishwasher, Dryer, Electric Stove, Range Hood, Refrigerator, Washer, Window Coverings |
| COOLING | None |
| FIREPLACE | Brick Facing, Family Room, Gas Log, Mantle |
| FLOORING | Carpet, Linoleum |
| HEATING | Forced Air |
| LAUNDRY | In Basement, Laundry Room |
| LOT FEATURES | Back Yard, Few Trees, Landscaped, Lawn |
| PARKING | Double Garage Attached |
| RESTRICTIONS | Restrictive Covenant, Utility Right Of Way |
| ROOF | Asphalt Shingle |
| TITLE | Fee Simple |
| BROKER | RE/MAX First |
| ROOMS | DIMENSIONS (m) | LEVEL |
|---|---|---|
| Laundry | 8`3" x 9`4" | Basement |
| Office | 9`4" x 9`5" | Basement |
| Game Room | 12`4" x 23`4" | Basement |
| Family Room | 15`4" x 15`5" | Lower |
| 2pc Bathroom | 5`7" x 5`4" | Lower |
| Living Room | 14`0" x 16`1" | Main |
| Dining Room | 18`3" x 7`8" | Main |
| Kitchen | 9`2" x 11`7" | Main |
| Dinette | 9`3" x 10`2" | Main |
| Bedroom - Primary | 12`6" x 13`6" | Upper |
| 4pc Ensuite bath | 7`2" x 8`7" | Upper |
| Bedroom | 13`10" x 9`0" | Upper |
| 4pc Bathroom | 5`0" x 7`7" | Upper |
| Bedroom | 10`6" x 9`5" | Upper |

