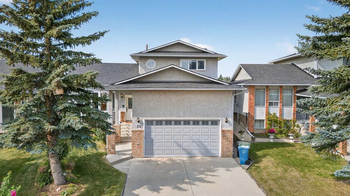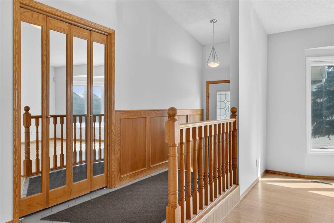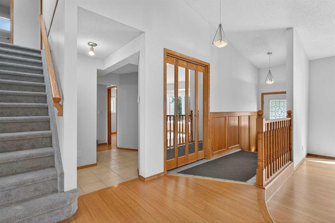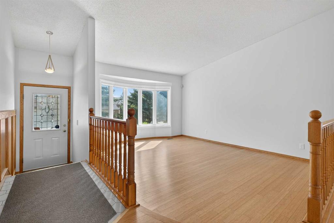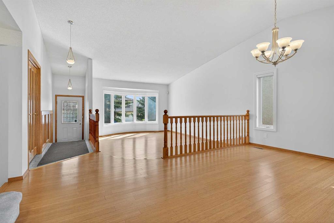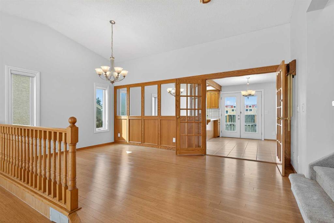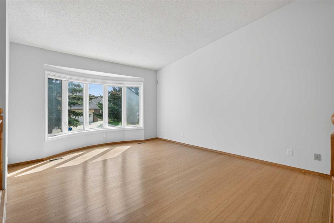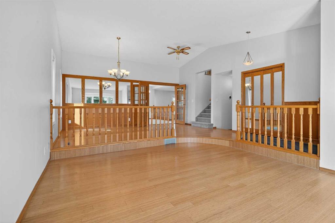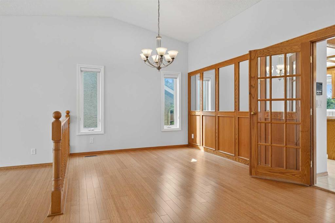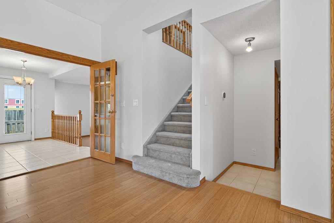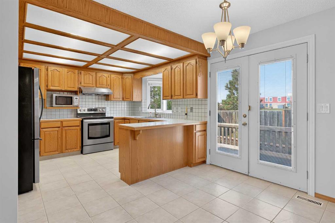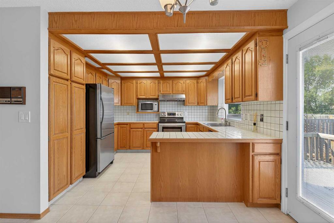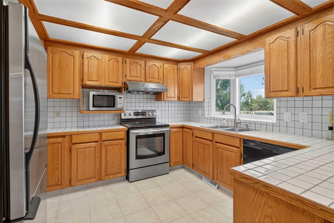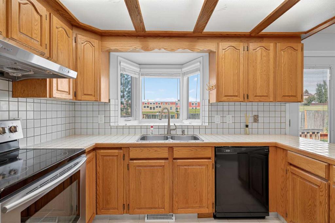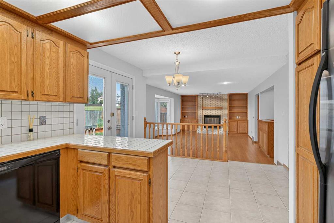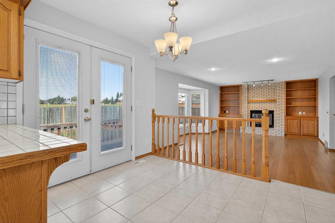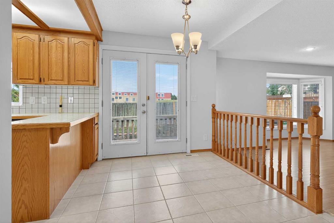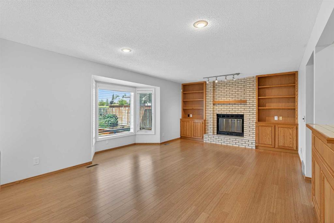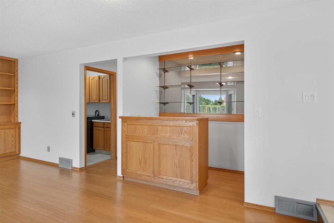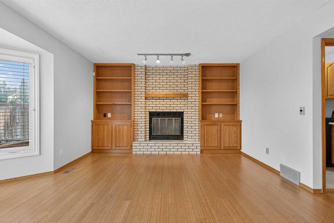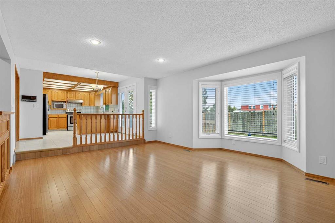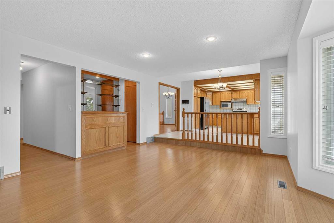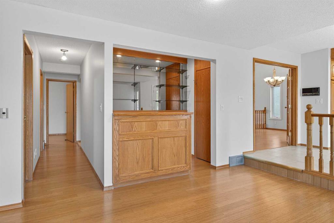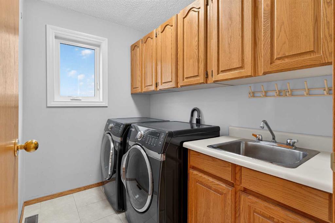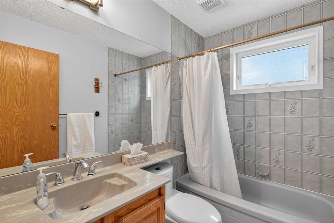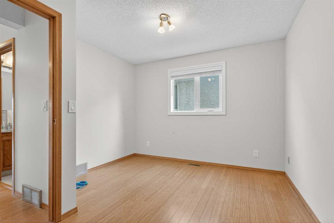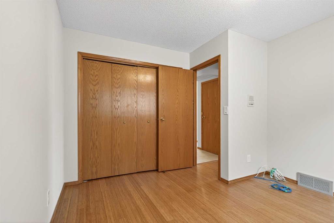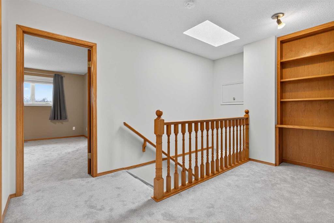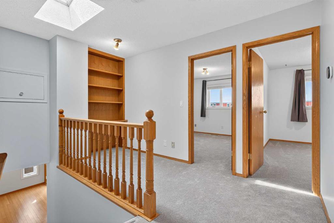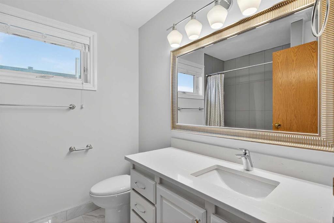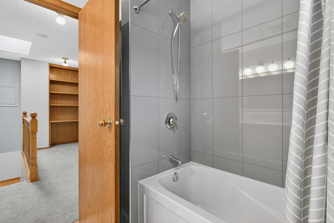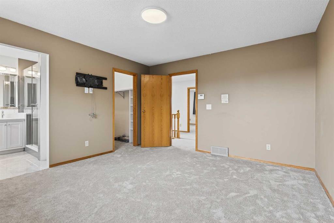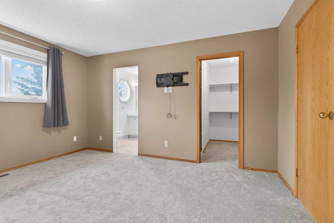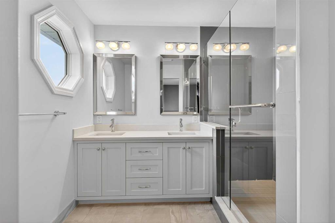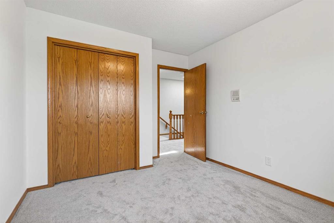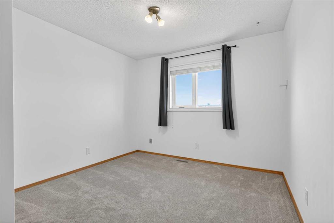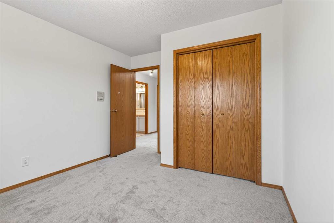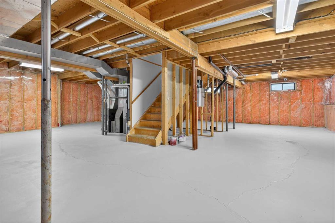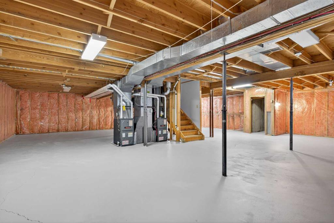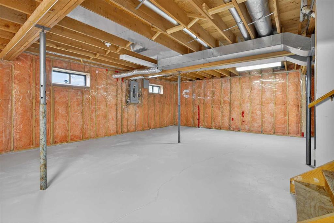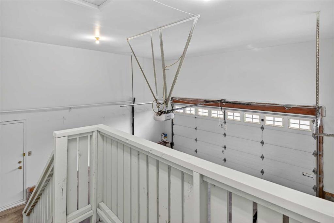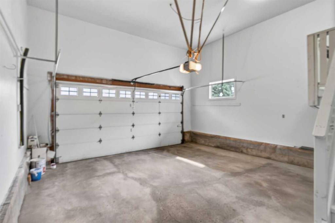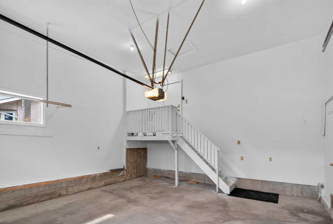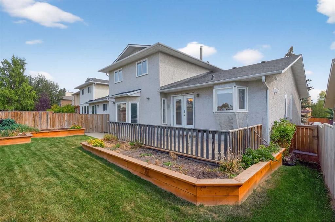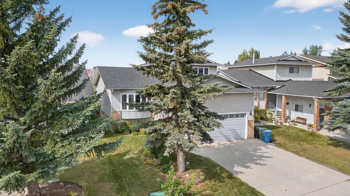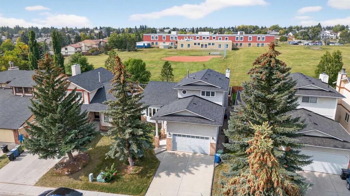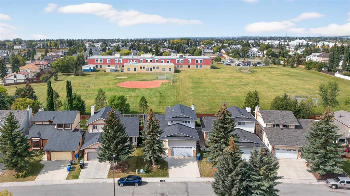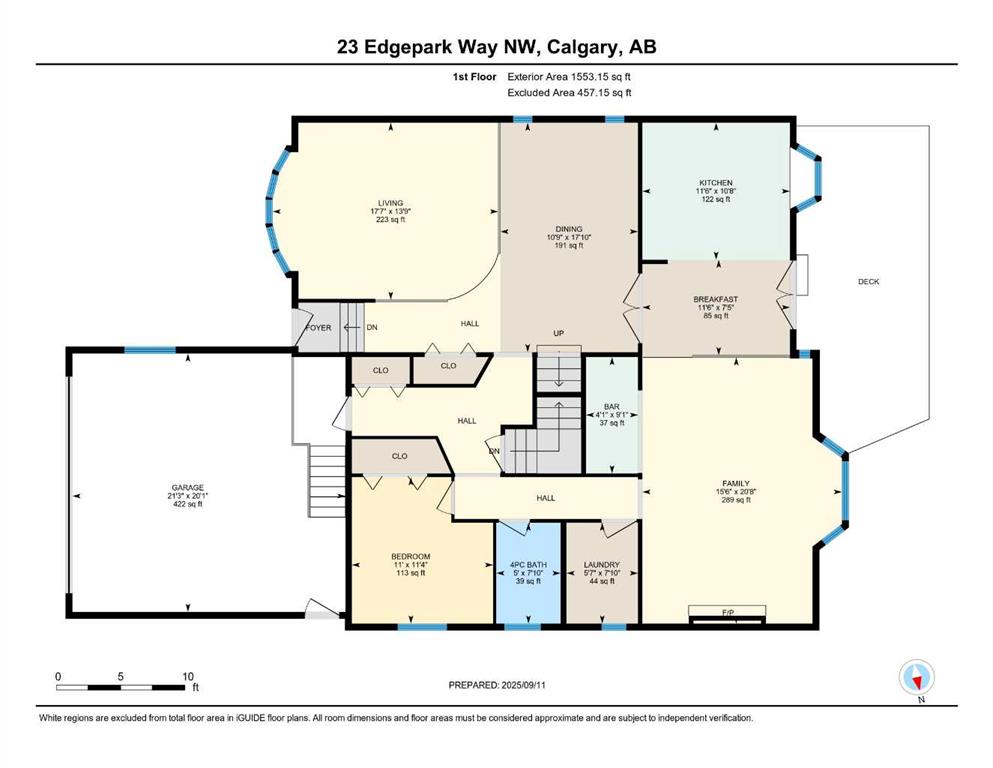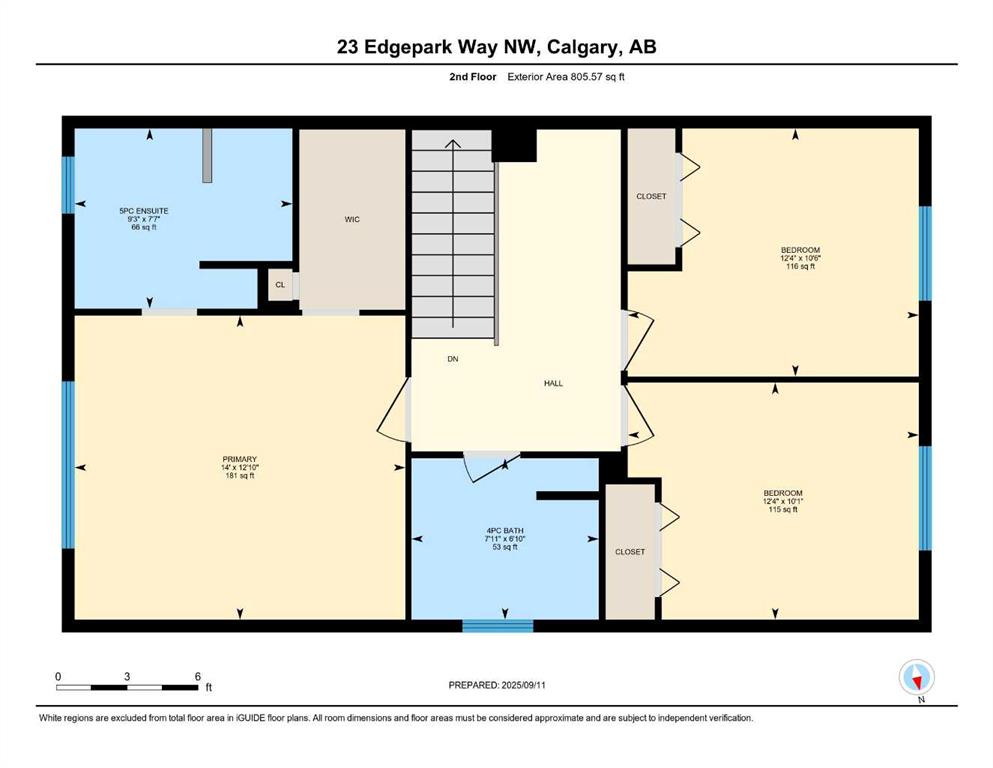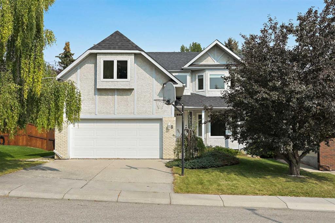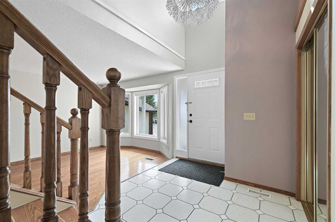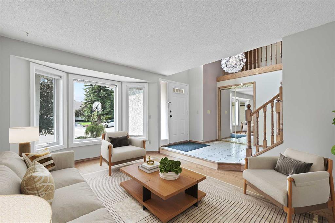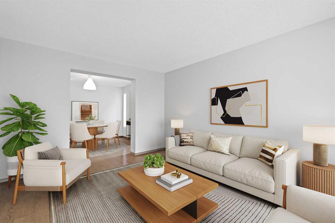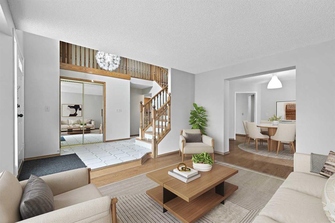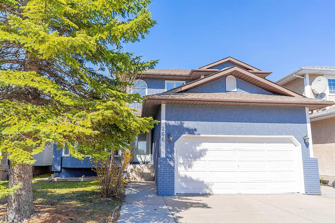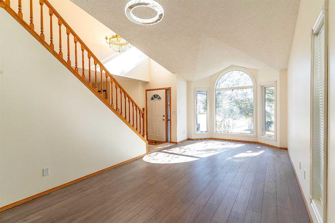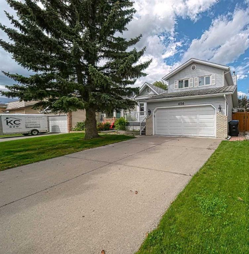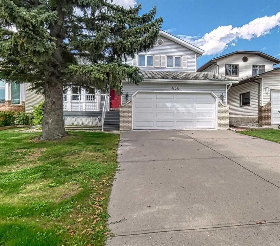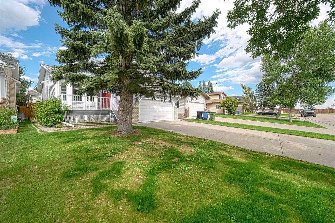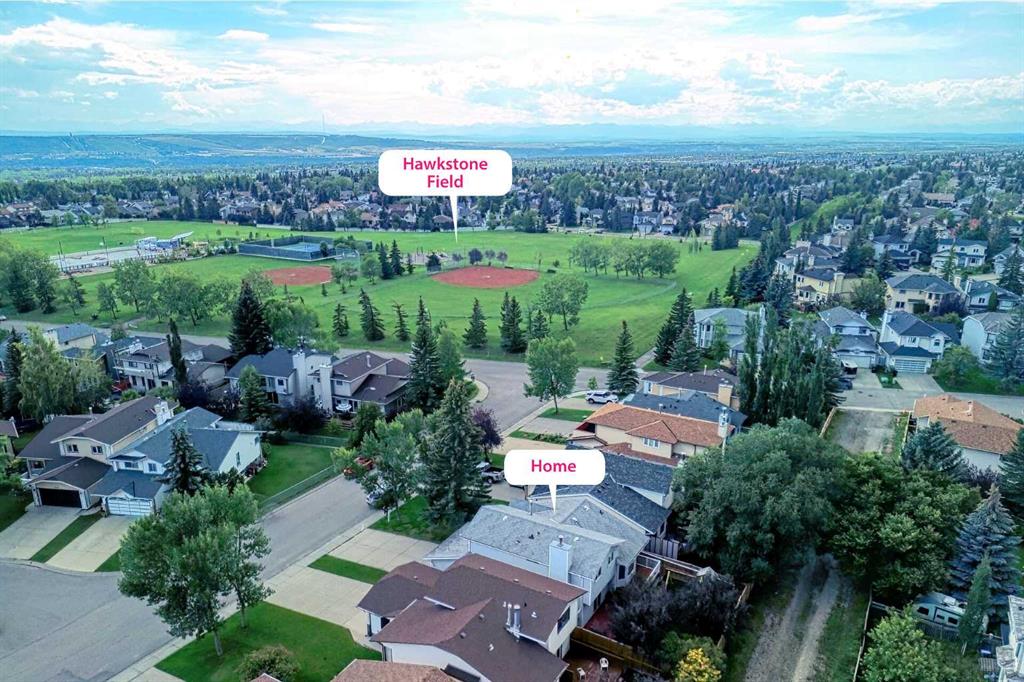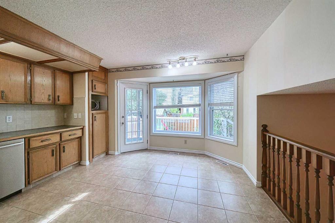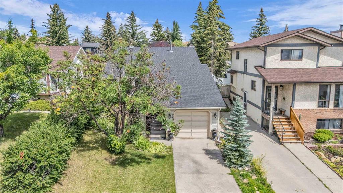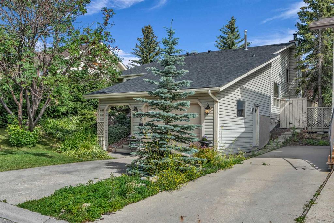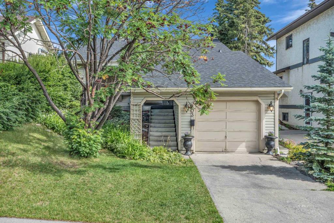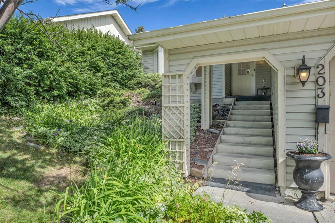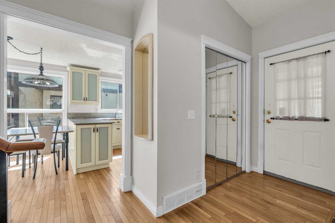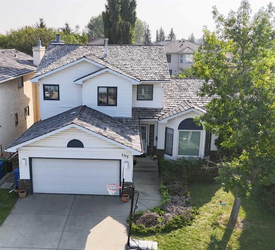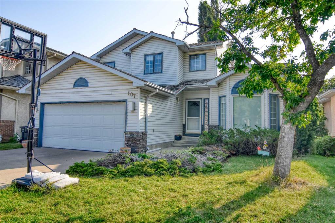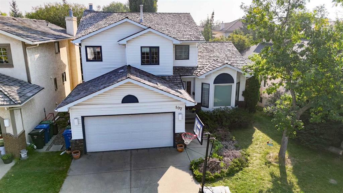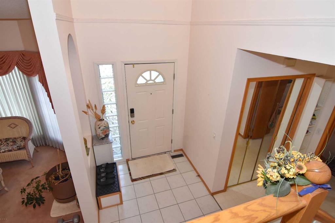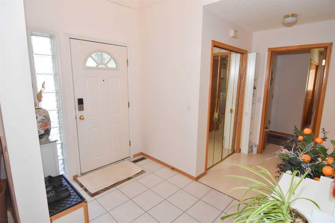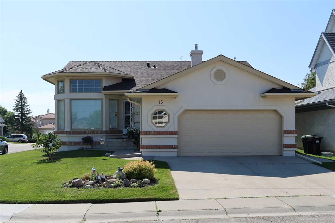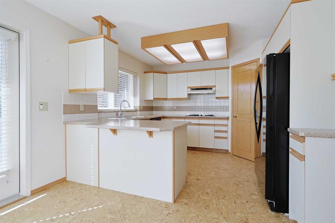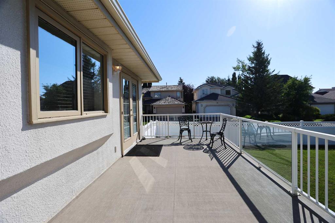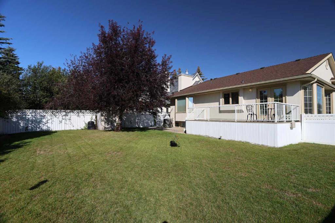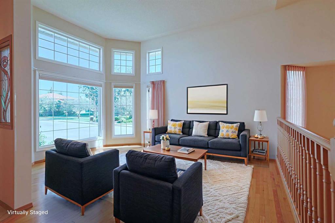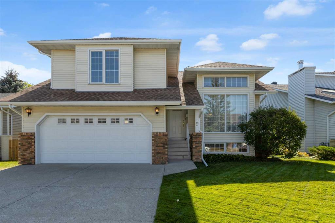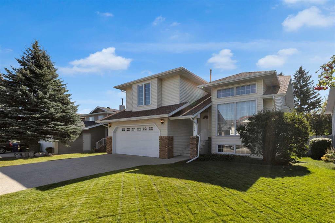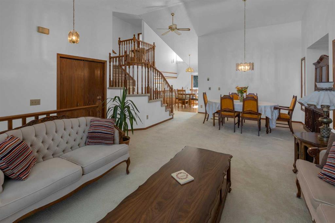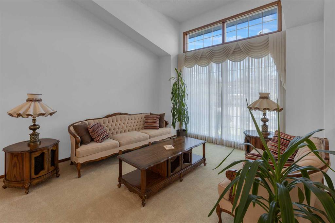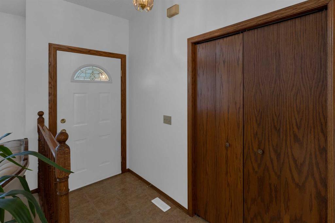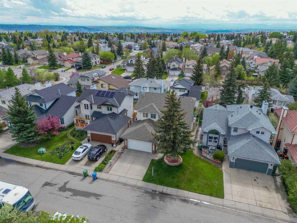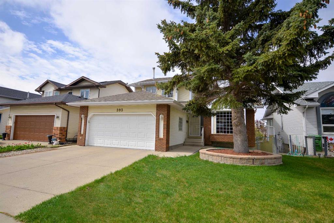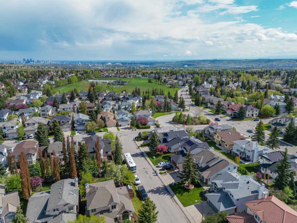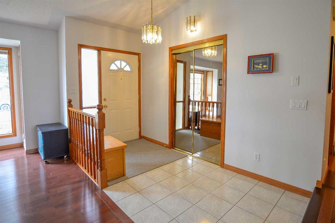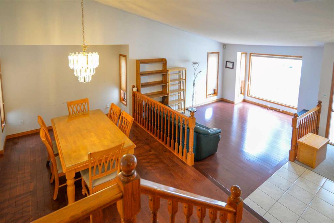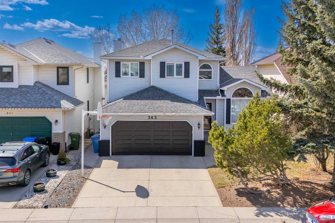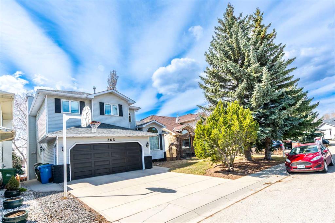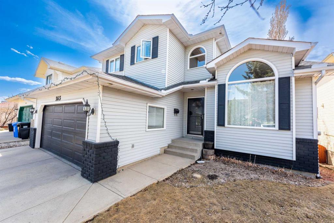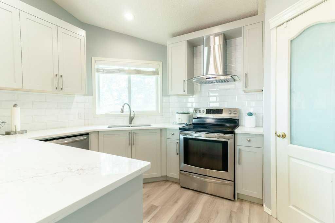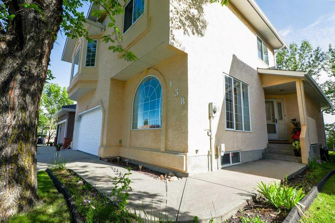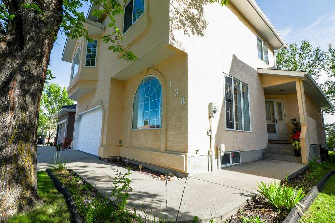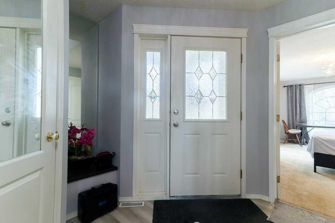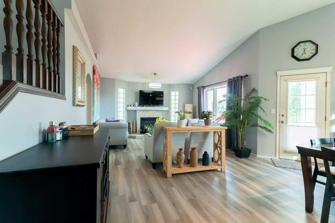23 Edgepark Way NW
Calgary T3A 4G7
MLS® Number: A2256335
$ 750,000
4
BEDROOMS
3 + 0
BATHROOMS
1986
YEAR BUILT
Open House Sept. 13 from 1-3pm. Nestled in the highly sought-after community of Edgemont, this family-friendly home offers a rare combination of a West-facing backyard and direct access to green space in one of Calgary’s most desirable Northwest neighborhoods. The backyard is a gardener’s dream with plenty of space for planting, while the home itself is filled with natural light throughout the day. The well-designed floor plan provides over 2,300 sq. ft. of living space with excellent flow and multiple living rooms, perfect for family gatherings or entertaining. A main floor bedroom and full bath add convenience for those who prefer fewer stairs, while the high-ceiling garage is capable of accommodating two lifts, allowing up to four vehicles to be parked inside. The 1500+Sq.ft of spacious undeveloped basement awaits your vision—create a home theatre, gym, or ultimate entertainment center to suit your lifestyle. Recent updates include brand new carpet, bathrooms (2019), windows replaced between 2006–2008, a new roof (2019), two furnaces (2020), central A/C (2020), smart thermostats, a hot water tank (2019), copper plumbing (no poly B), and blackout blinds in all bedrooms. Backing directly onto Tom Baines Junior High School park, children can easily walk home for lunch each day. The home has been lovingly lived in by the same family for over 30 years, and properties on this street rarely come up for sale. Enjoy the beautiful natural surroundings of the Edgemont Ravine with its winding trails, scenic views, and abundant wildlife. Conveniently located near grocery stores, restaurants, excellent public schools, the Edgemont Athletic Club, and with easy access to major roadways such as Shaganappi Trail and John Laurie Blvd, this well-maintained home offers an unmatched lifestyle in one of Calgary’s top communities.
| COMMUNITY | Edgemont |
| PROPERTY TYPE | Detached |
| BUILDING TYPE | House |
| STYLE | 2 Storey |
| YEAR BUILT | 1986 |
| SQUARE FOOTAGE | 2,358 |
| BEDROOMS | 4 |
| BATHROOMS | 3.00 |
| BASEMENT | Full, Unfinished |
| AMENITIES | |
| APPLIANCES | Central Air Conditioner, Dishwasher, Dryer, Electric Range, Range Hood, Refrigerator, Washer, Window Coverings |
| COOLING | Central Air |
| FIREPLACE | Gas, Wood Burning |
| FLOORING | Carpet, Ceramic Tile, Hardwood |
| HEATING | Forced Air |
| LAUNDRY | Laundry Room, Main Level |
| LOT FEATURES | Backs on to Park/Green Space, Garden, Irregular Lot, No Neighbours Behind |
| PARKING | Double Garage Attached |
| RESTRICTIONS | Restrictive Covenant, Utility Right Of Way |
| ROOF | Asphalt Shingle |
| TITLE | Fee Simple |
| BROKER | Grand Realty |
| ROOMS | DIMENSIONS (m) | LEVEL |
|---|---|---|
| Living Room | 13`9" x 17`7" | Main |
| Dining Room | 10`9" x 17`10" | Main |
| Kitchen | 11`6" x 10`8" | Main |
| Breakfast Nook | 11`6" x 7`5" | Main |
| Family Room | 15`6" x 20`8" | Main |
| Laundry | 5`7" x 7`10" | Main |
| 4pc Bathroom | 5`0" x 7`10" | Main |
| Bedroom | 11`0" x 11`4" | Main |
| Bedroom | 12`4" x 10`6" | Second |
| Bedroom | 12`4" x 10`1" | Second |
| 4pc Bathroom | 7`11" x 6`10" | Second |
| Bedroom - Primary | 14`0" x 12`10" | Second |
| 5pc Ensuite bath | 9`3" x 7`7" | Second |

