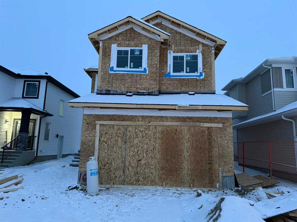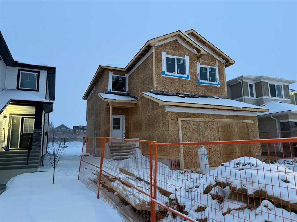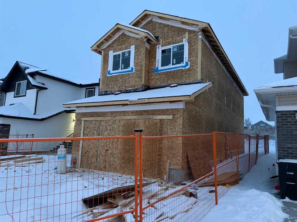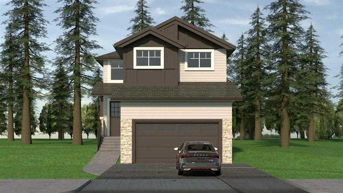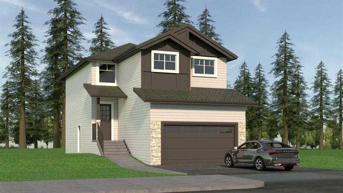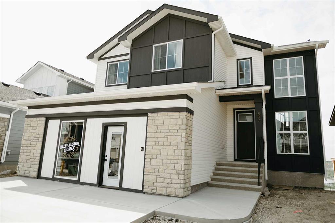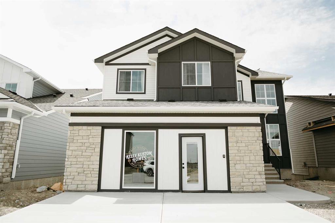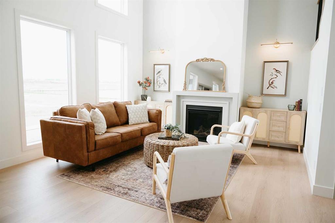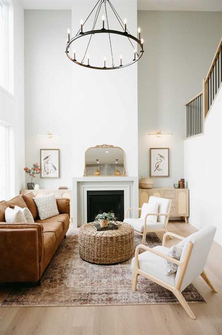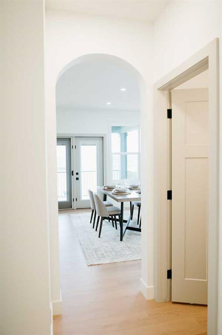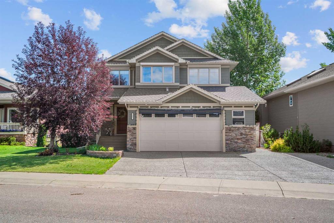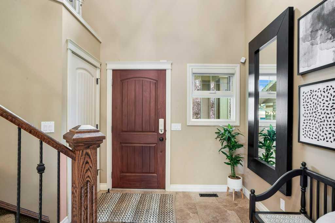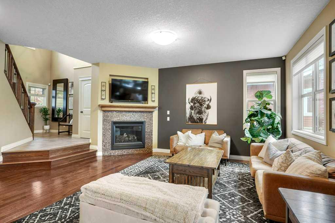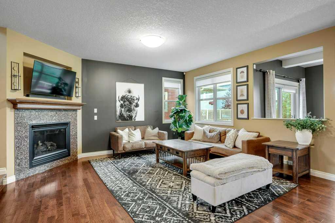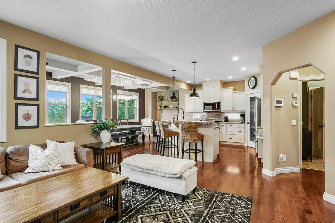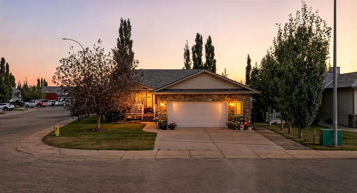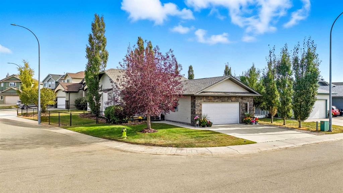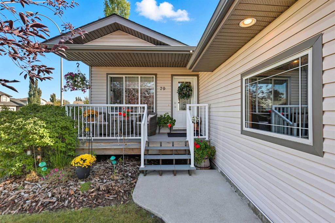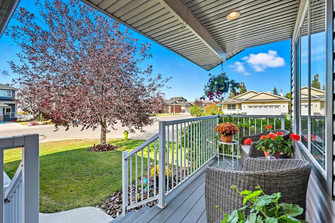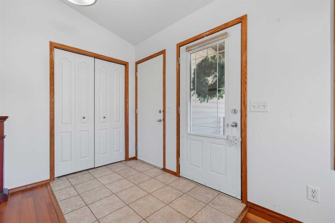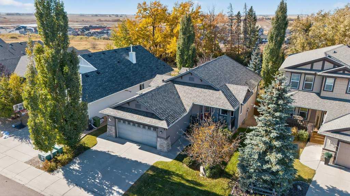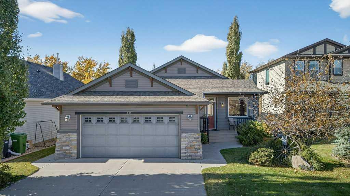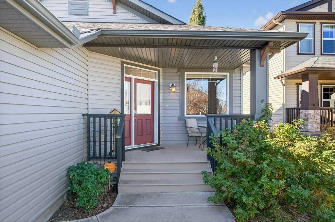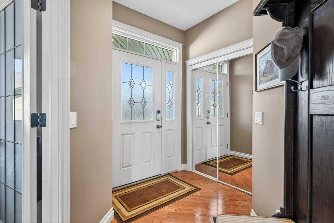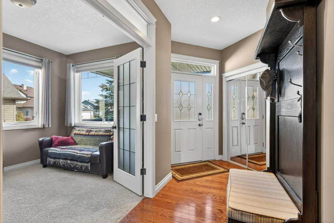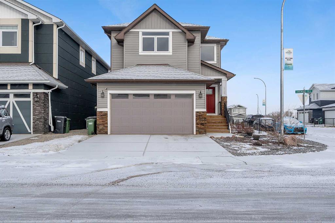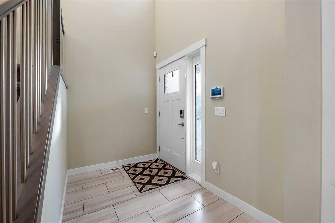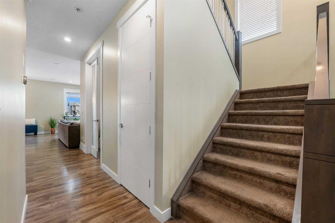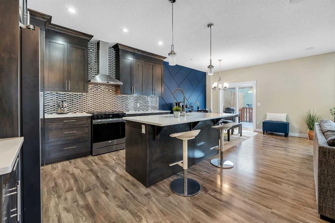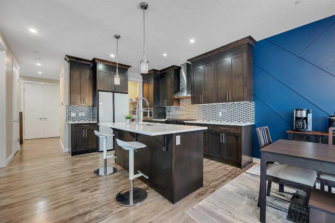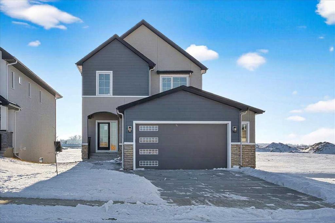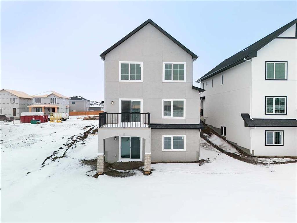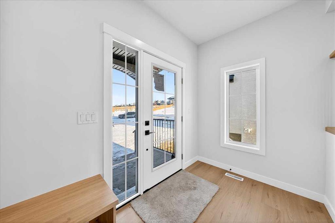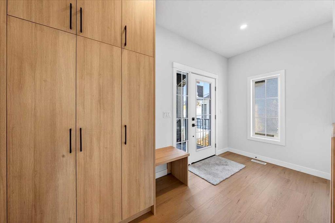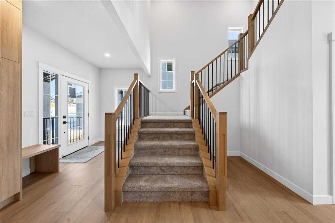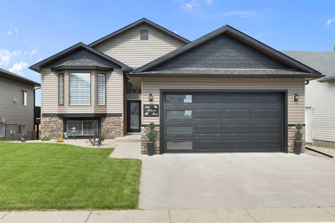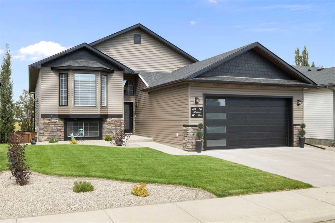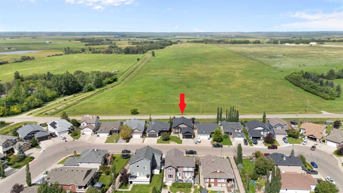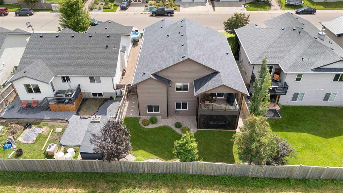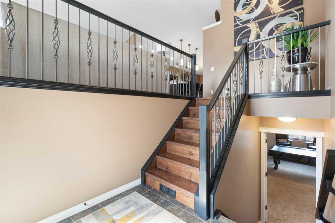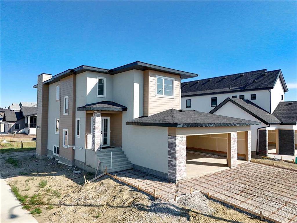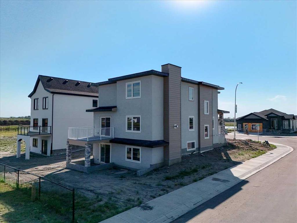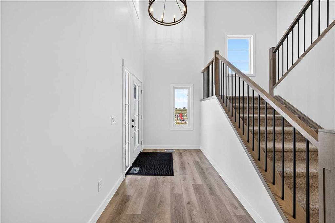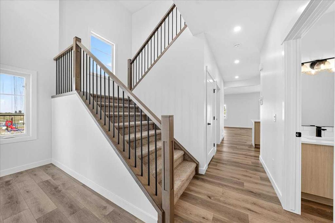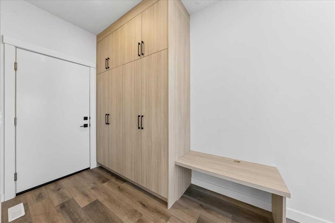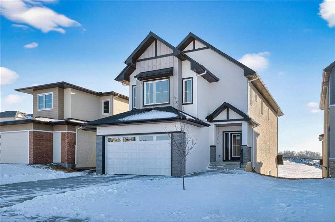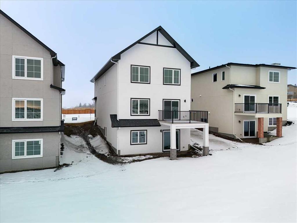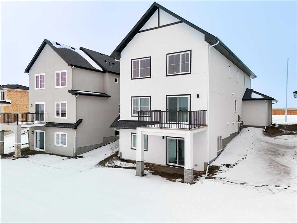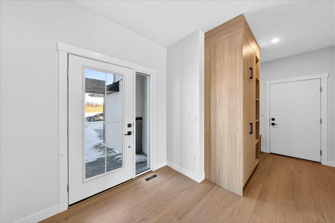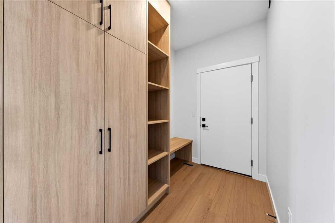164 Lakewood Circle
Strathmore T0J1Y0
MLS® Number: A2275133
$ 724,990
5
BEDROOMS
3 + 1
BATHROOMS
1,900
SQUARE FEET
2026
YEAR BUILT
Welcome to this exceptional lakefront masterpiece in Strathmore’s Lakewood community — perfectly designed for modern living and long-term value. Situated directly in near to the pond, this home offers rare water views, upscale finishes, and a layout tailored for comfort, style, and income potential. Step inside to an impressive open-to-above foyer, flooding the home with natural light. The skylight above the bonus room adds even more brightness, enhancing the warm, inviting main floor. Every detail has been thoughtfully upgraded for durability, elegance, and everyday functionality. The upper floor offers a spacious bonus room, three well-sized bedrooms, and a conveniently located laundry area. The primary suite is a true retreat with custom built-ins and a spa-inspired ensuite. A major highlight is the fully legal 2-bedroom basement suite with 9-ft ceilings — a premium feature that enhances space, comfort, and rental appeal. Whether you’re looking for a mortgage helper, extended family accommodation, or an income-generating investment, this suite significantly boosts the property’s long-term value. Oversized windows draw in beautiful pond views from the front of the home, while the community itself offers walking paths, scenic greenspace, and the relaxed lifestyle of true lake living. Even better — First-Time Home Buyers may qualify for the 5% GST rebate, making this a financially smart opportunity in addition to a stunning home. This is your chance to own in one of Strathmore’s most desirable new communities, with style, income potential, and location all working in your favour.
| COMMUNITY | Lakewood Meadows |
| PROPERTY TYPE | Detached |
| BUILDING TYPE | House |
| STYLE | 2 Storey |
| YEAR BUILT | 2026 |
| SQUARE FOOTAGE | 1,900 |
| BEDROOMS | 5 |
| BATHROOMS | 4.00 |
| BASEMENT | Full |
| AMENITIES | |
| APPLIANCES | Electric Range, Microwave Hood Fan, Refrigerator, Washer/Dryer, Window Coverings |
| COOLING | None |
| FIREPLACE | Electric, Insert, Living Room, Tile |
| FLOORING | Carpet, Tile, Vinyl Plank |
| HEATING | Forced Air, Natural Gas |
| LAUNDRY | In Basement, Multiple Locations, Upper Level |
| LOT FEATURES | Back Yard, Backs on to Park/Green Space, Level, Private |
| PARKING | Double Garage Attached, Front Drive |
| RESTRICTIONS | None Known |
| ROOF | Asphalt Shingle |
| TITLE | Fee Simple |
| BROKER | TREC The Real Estate Company |
| ROOMS | DIMENSIONS (m) | LEVEL |
|---|---|---|
| Bedroom | 32`6" x 50`10" | Basement |
| 3pc Bathroom | 26`3" x 16`5" | Basement |
| Kitchen | 34`5" x 23`11" | Basement |
| Bedroom | 38`1" x 33`2" | Basement |
| Living Room | 38`1" x 26`7" | Basement |
| Furnace/Utility Room | 43`0" x 16`9" | Basement |
| Nook | 36`5" x 29`10" | Main |
| Pantry | 16`5" x 25`7" | Main |
| 2pc Bathroom | 17`1" x 17`1" | Main |
| Family Room | 45`11" x 52`10" | Main |
| Kitchen | 36`5" x 39`8" | Main |
| Mud Room | 35`5" x 20`4" | Main |
| Bedroom - Primary | 43`4" x 45`11" | Second |
| Bonus Room | 50`10" x 39`4" | Second |
| 3pc Bathroom | 33`2" x 16`5" | Second |
| Walk-In Closet | 36`5" x 21`8" | Second |
| 5pc Ensuite bath | 32`6" x 40`0" | Second |
| Bedroom | 31`6" x 42`8" | Second |
| Laundry | 31`6" x 17`5" | Second |
| Bedroom | 30`10" x 41`4" | Second |

