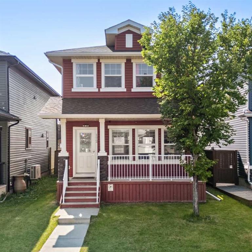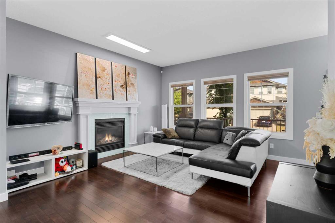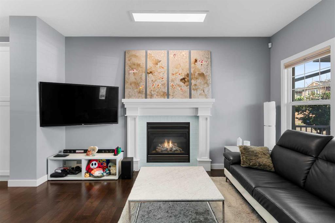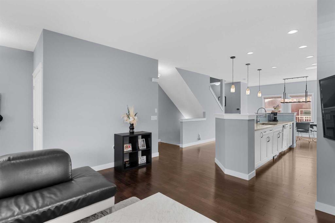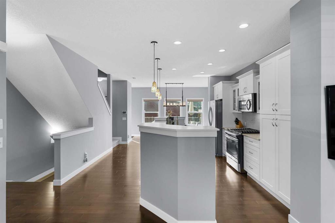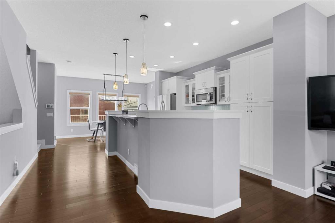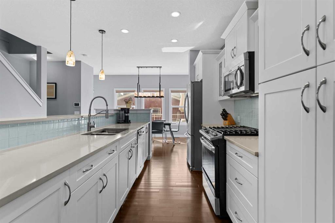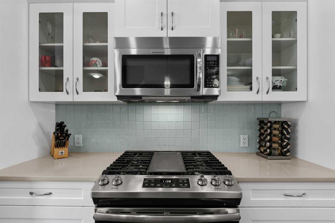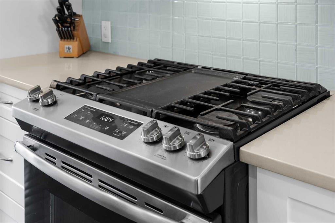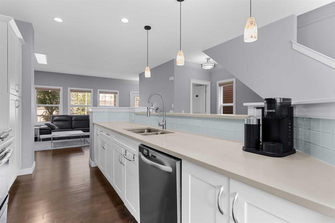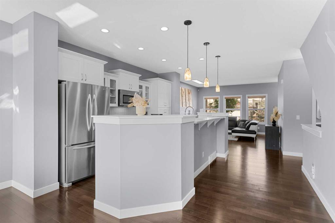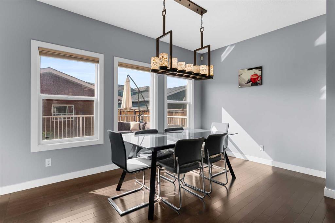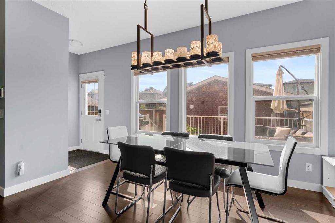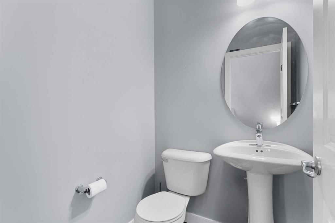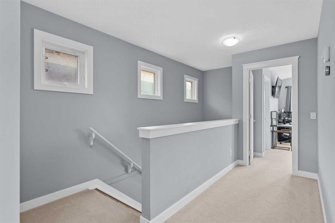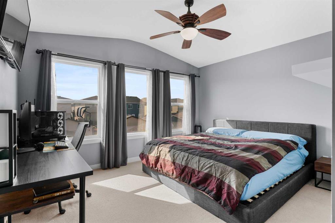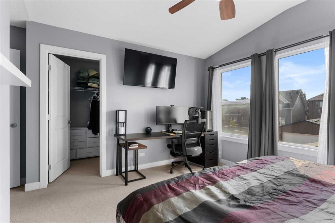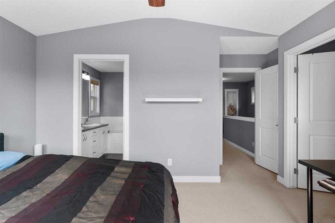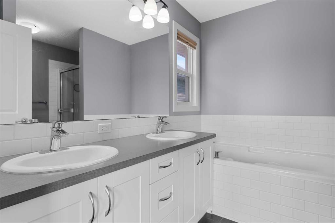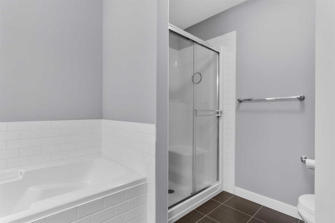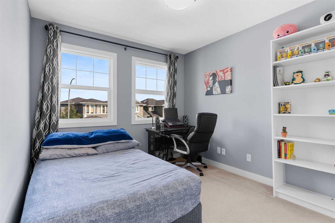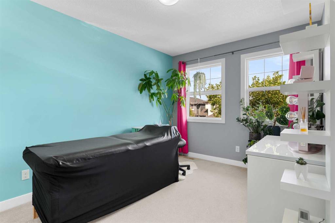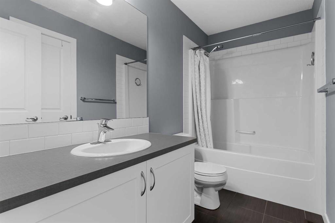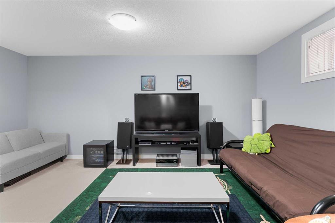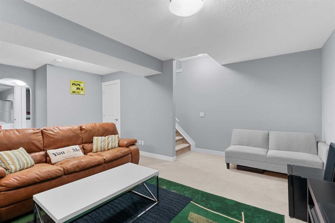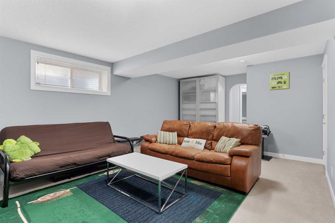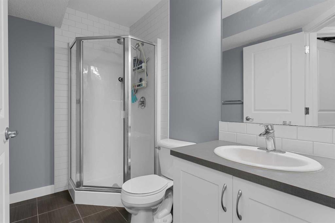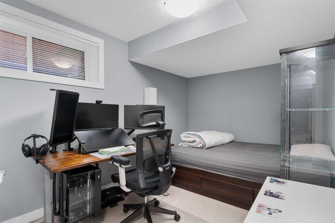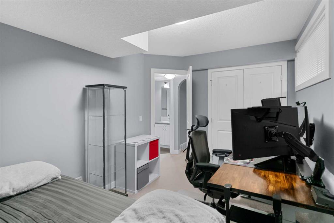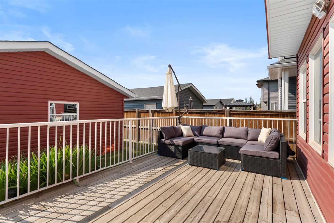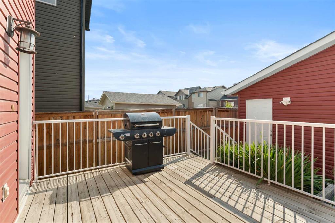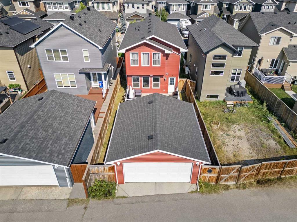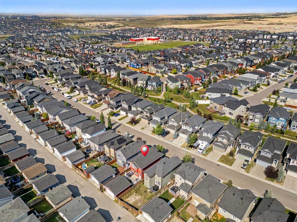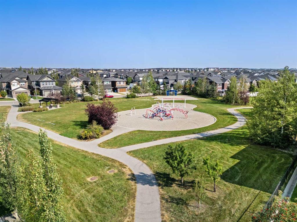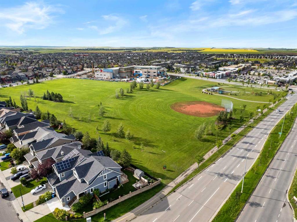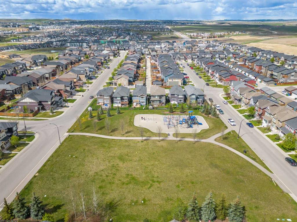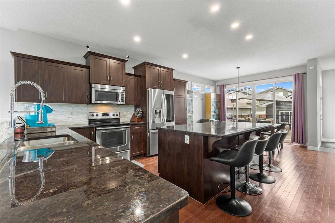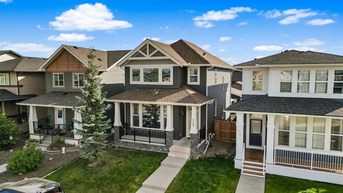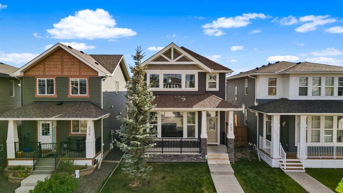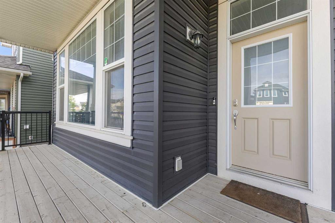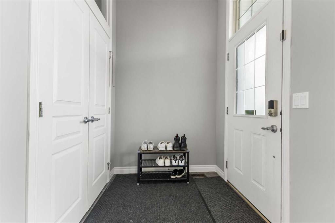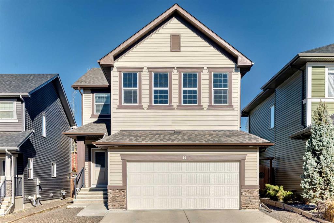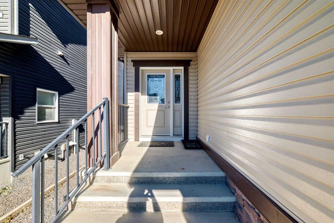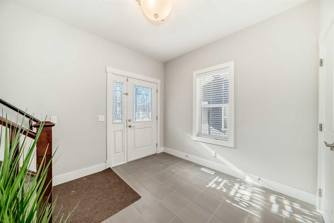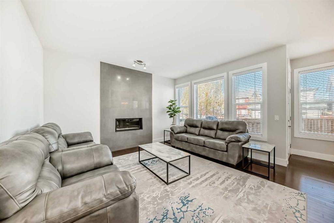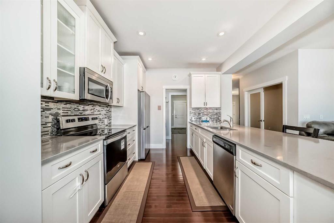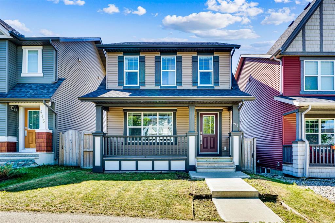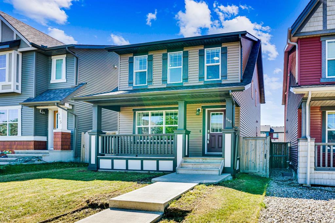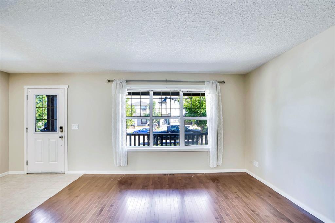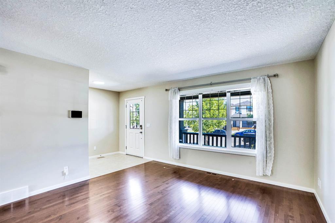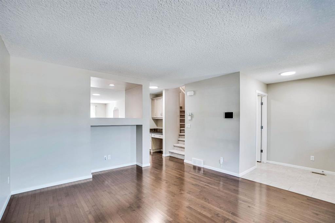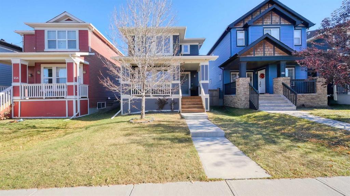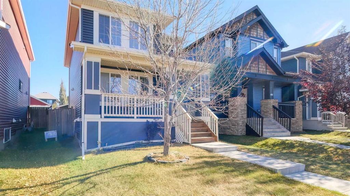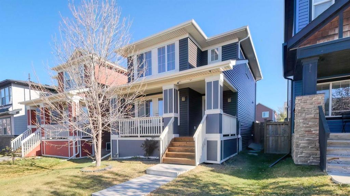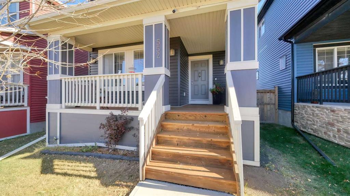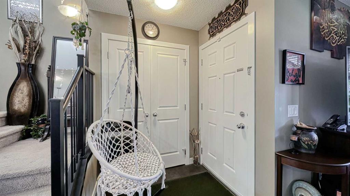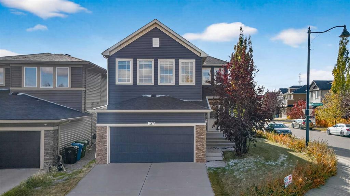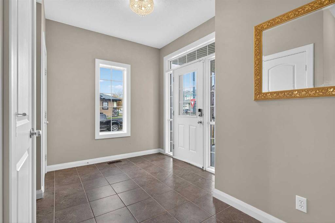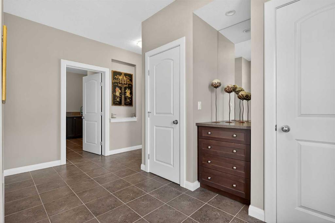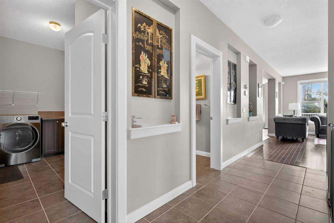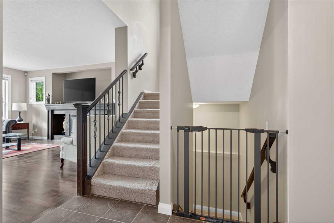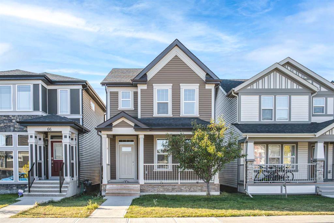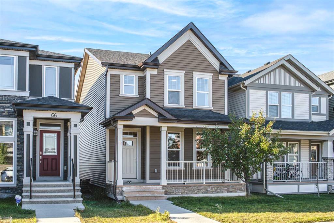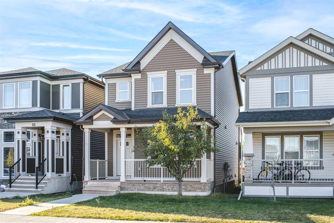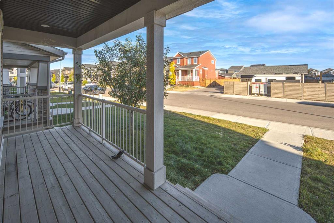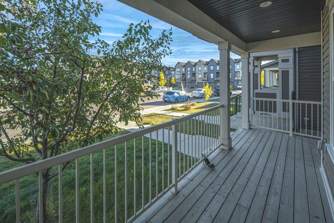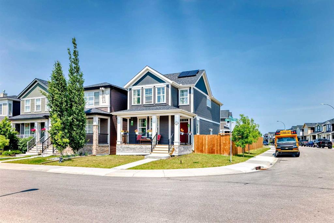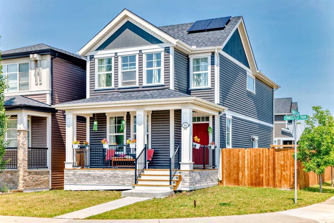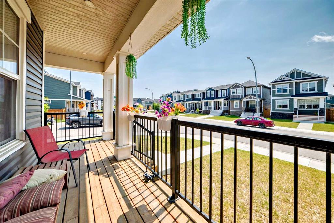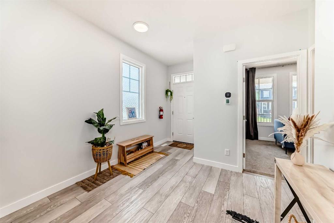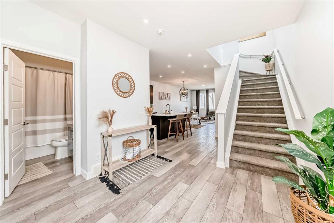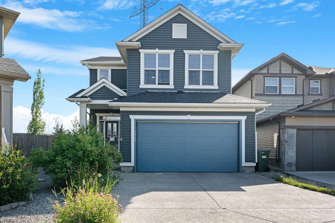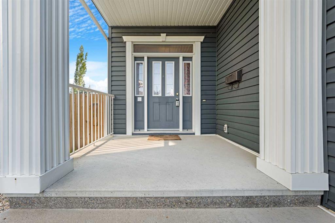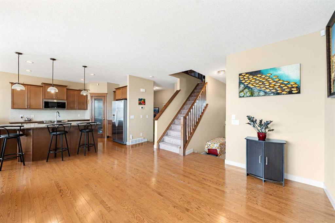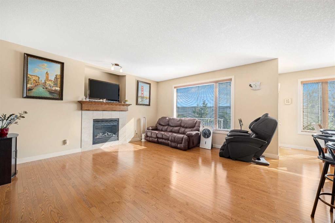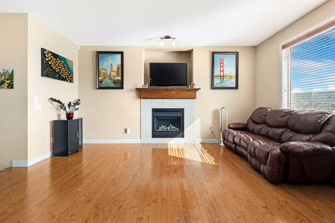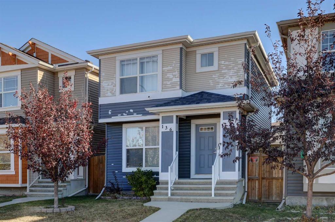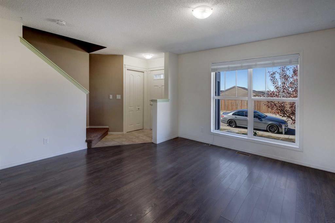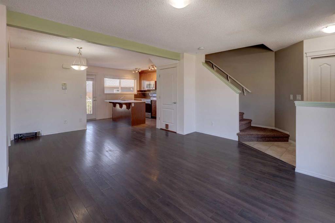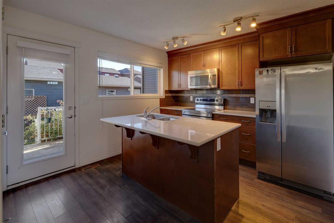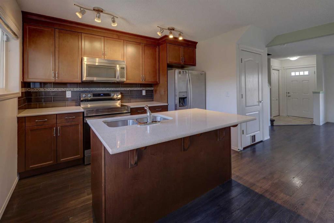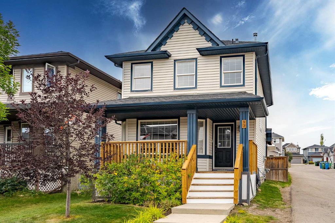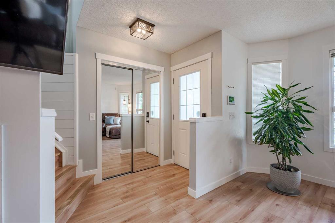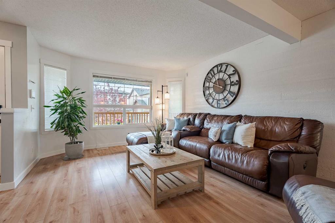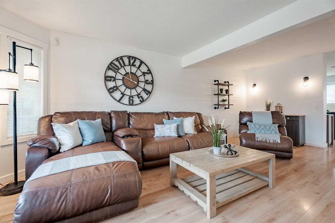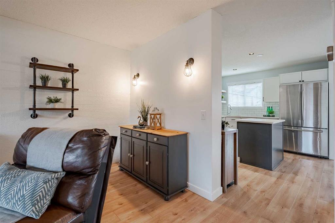172 Evanspark Gardens NW
Calgary T3P 0G7
MLS® Number: A2255176
$ 649,500
4
BEDROOMS
3 + 1
BATHROOMS
1,653
SQUARE FEET
2011
YEAR BUILT
Step into timeless elegance in this meticulously designed residence, nestled in the coveted community of Evanston. Perfectly positioned on a quiet street just steps from a greenspace playground, this beautiful two-storey home boasts nearly 2,400 sq. ft. of refined living, combining modern sophistication with family comfort. The main level welcomes you with 9-ft ceilings, hardwood floors, and an open-concept design that seamlessly connects the living, dining, and kitchen spaces. A striking gas fireplace anchors the living room, while the chef-inspired kitchen dazzles with pristine quartz countertops, premium KitchenAid stainless steel appliances including a newer gas stove, custom shaker cabinetry, and an expansive island with raised breakfast bar seating for casual dining. The rear dining nook flows effortlessly onto a sun-drenched south-facing deck, complete with a BBQ gas line—ideal for entertaining or relaxing summer evenings. Upstairs, the private primary retreat impresses with vaulted ceilings, a generous walk-in closet, and a luxurious 5-piece spa ensuite featuring dual vanities, a deep soaker tub, and a glass-enclosed shower. The two additional bedrooms provide plenty of room for children, guests, or a home office and a thoughtfully designed 4pc full bath with hidden linen storage. The fully finished basement expands the living space with a sprawling family/media room, a spacious fourth bedroom, and a modern 3-piece bathroom. Every detail reflects pride of ownership, with upgrades including Central Air Conditioning, new siding and roof, a new water heater, upgraded lighting, Hunter Douglas window treatments, wide staircases, and a double detached garage (built in 2020). Ideally located, this home offers unparalleled convenience—just steps to playgrounds, a short stroll to Sobeys and local shops, close to schools, and with effortless access to major roadways. A rare opportunity to own a residence that balances luxury and lifestyle—your Evanston dream home awaits.
| COMMUNITY | Evanston |
| PROPERTY TYPE | Detached |
| BUILDING TYPE | House |
| STYLE | 2 Storey |
| YEAR BUILT | 2011 |
| SQUARE FOOTAGE | 1,653 |
| BEDROOMS | 4 |
| BATHROOMS | 4.00 |
| BASEMENT | Finished, Full |
| AMENITIES | |
| APPLIANCES | Central Air Conditioner, Dishwasher, Gas Stove, Microwave Hood Fan, Refrigerator, Washer/Dryer, Window Coverings |
| COOLING | Central Air |
| FIREPLACE | Gas, Living Room |
| FLOORING | Carpet, Hardwood, Tile |
| HEATING | Forced Air |
| LAUNDRY | In Basement |
| LOT FEATURES | Back Lane, Back Yard, Front Yard, Landscaped, Lawn, Level, Rectangular Lot |
| PARKING | Double Garage Detached |
| RESTRICTIONS | None Known |
| ROOF | Asphalt Shingle |
| TITLE | Fee Simple |
| BROKER | eXp Realty |
| ROOMS | DIMENSIONS (m) | LEVEL |
|---|---|---|
| Game Room | 17`8" x 21`5" | Basement |
| 3pc Bathroom | 8`8" x 4`11" | Basement |
| Furnace/Utility Room | 8`8" x 13`5" | Basement |
| Bedroom | 8`8" x 13`6" | Basement |
| Kitchen | 8`7" x 14`0" | Main |
| Dining Room | 14`8" x 11`8" | Main |
| Living Room | 13`8" x 15`0" | Main |
| 2pc Bathroom | 4`9" x 4`11" | Main |
| Bedroom | 9`6" x 11`8" | Upper |
| 5pc Ensuite bath | 9`9" x 8`6" | Upper |
| Walk-In Closet | 5`2" x 9`0" | Upper |
| Bedroom - Primary | 14`6" x 14`4" | Upper |
| 4pc Bathroom | 9`9" x 4`11" | Upper |
| Bedroom | 9`2" x 12`8" | Upper |

