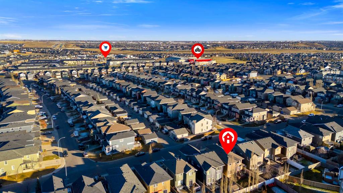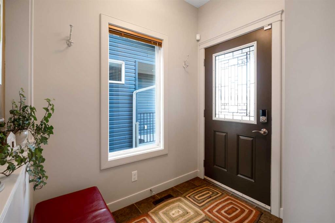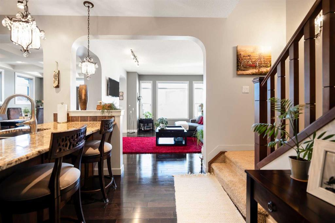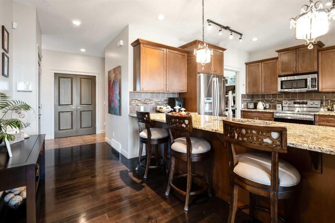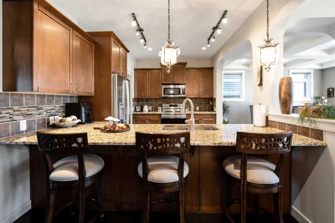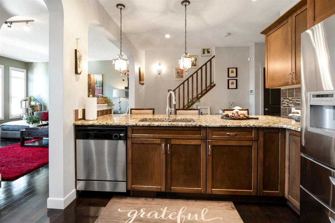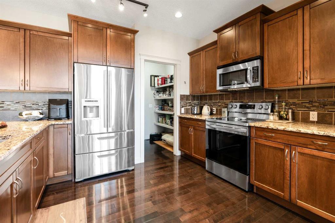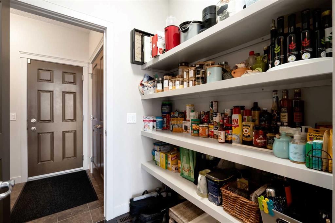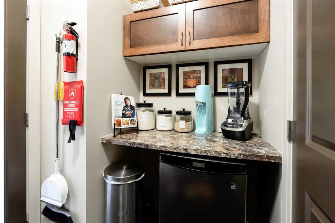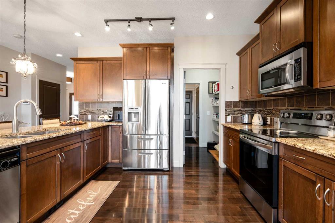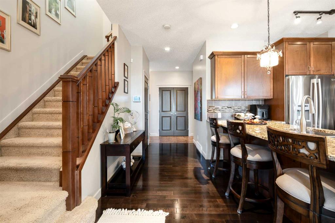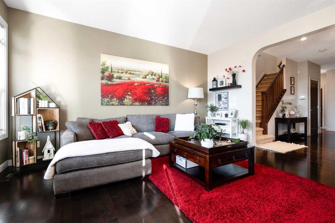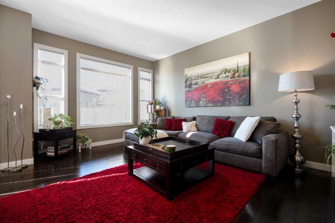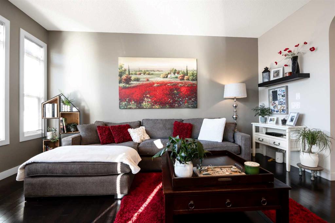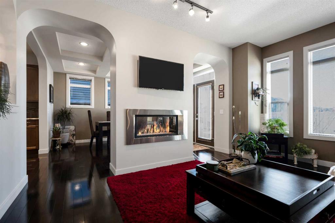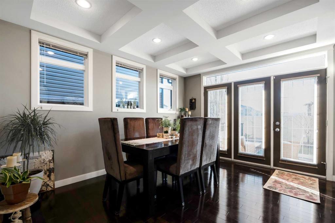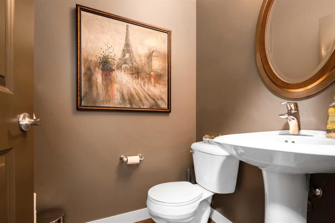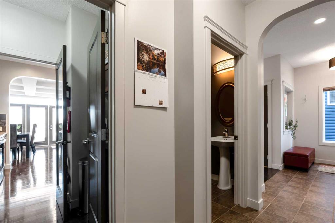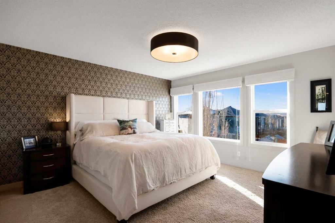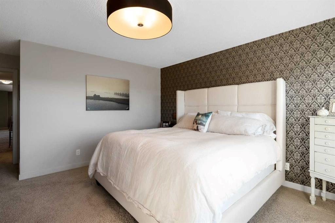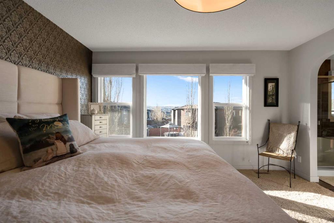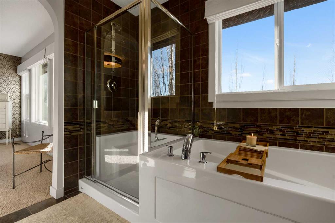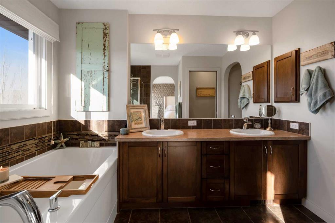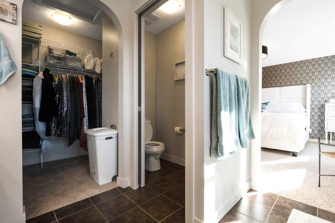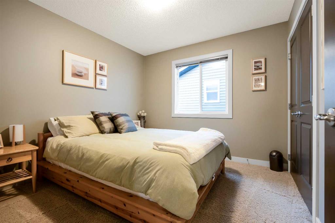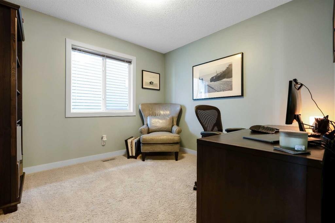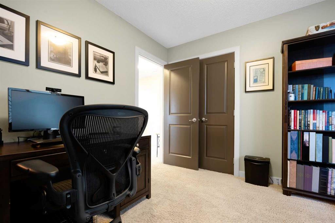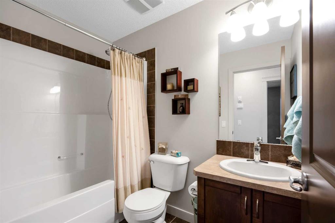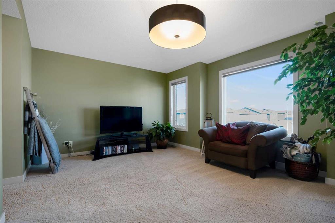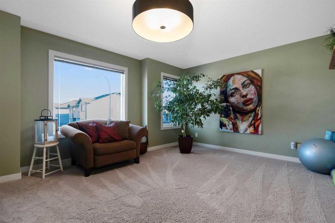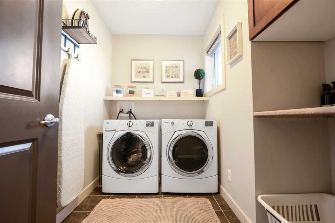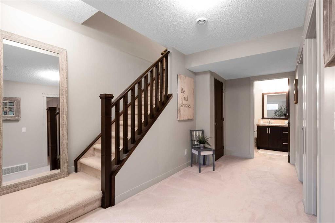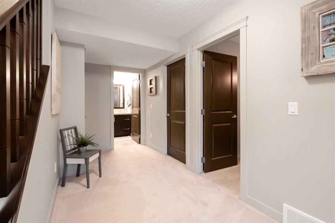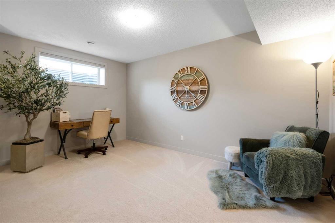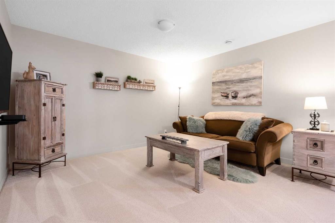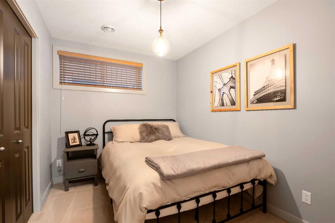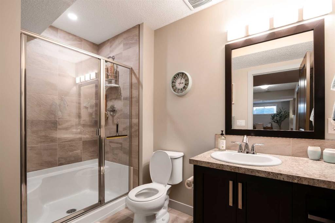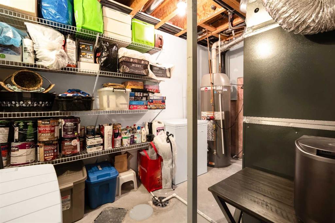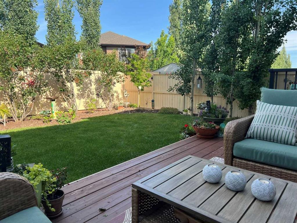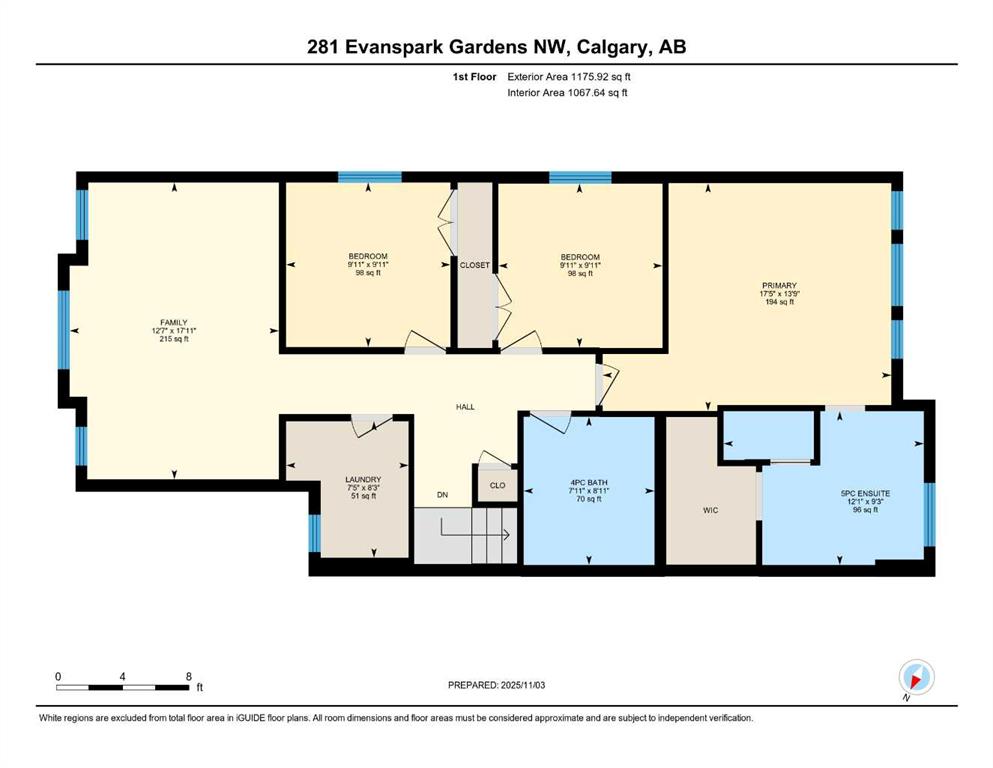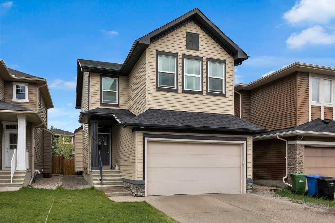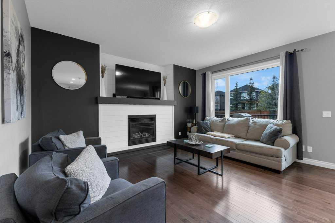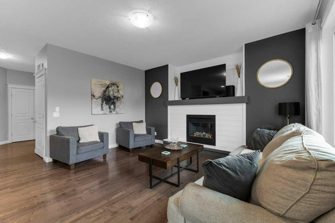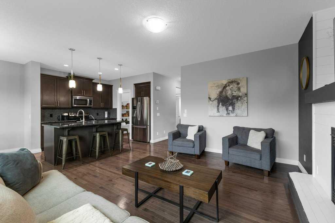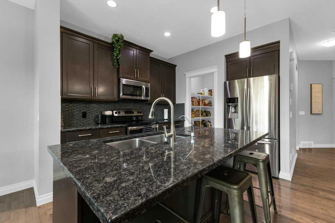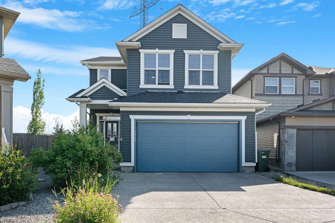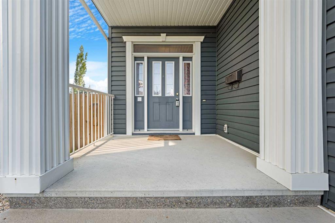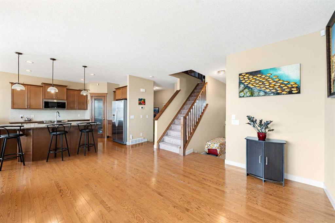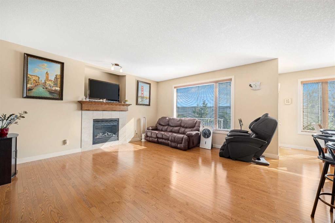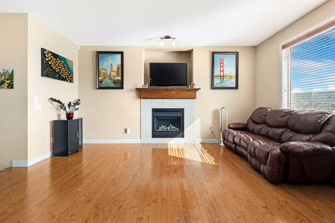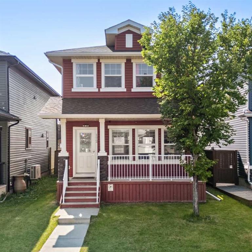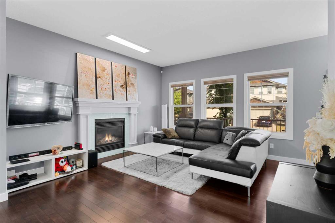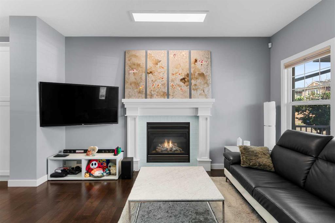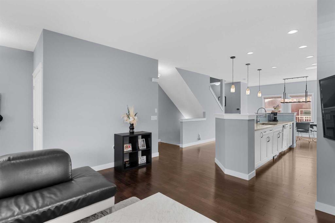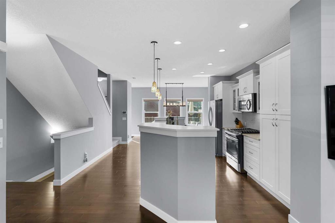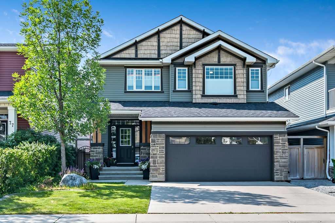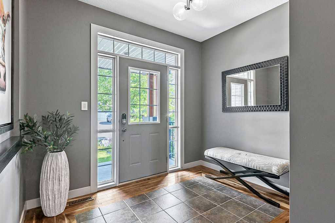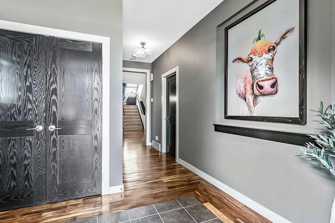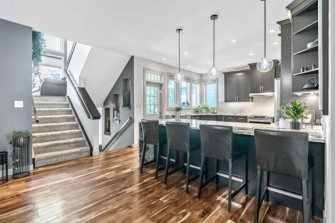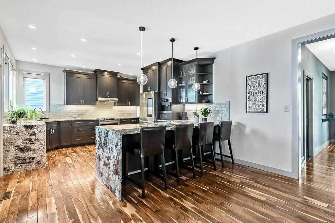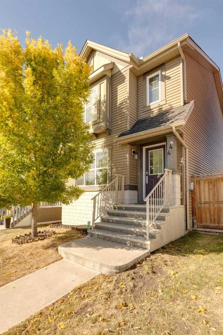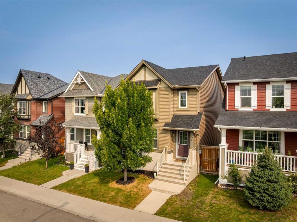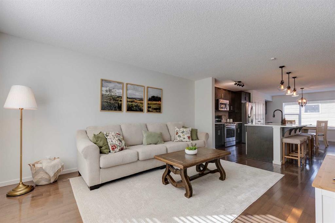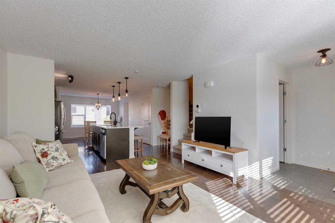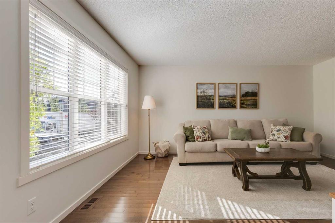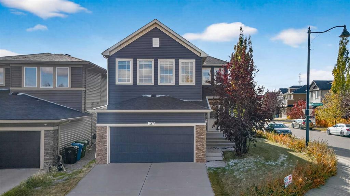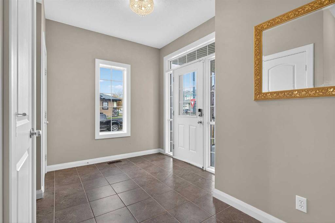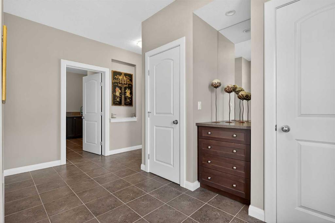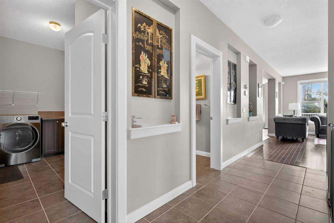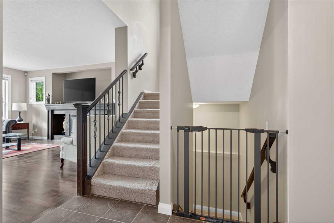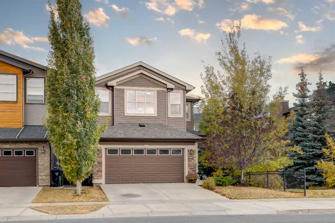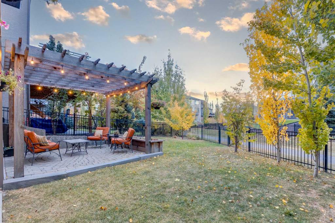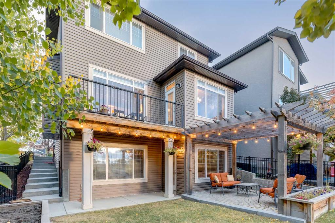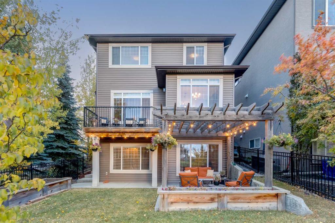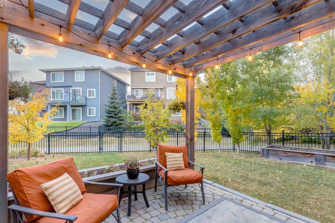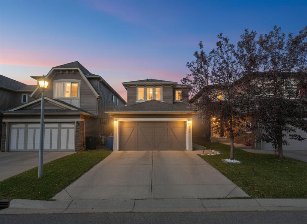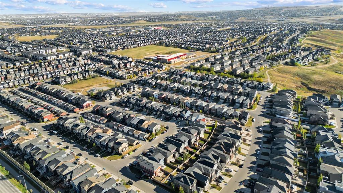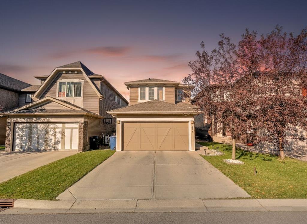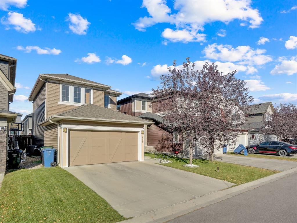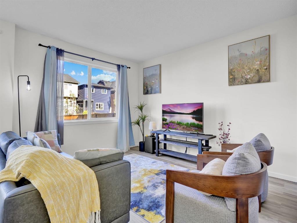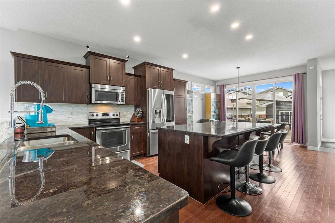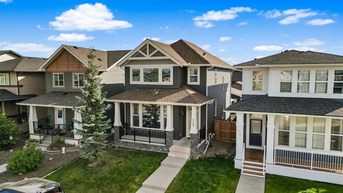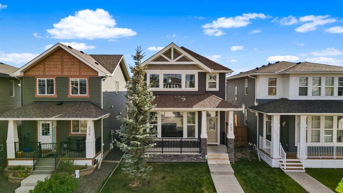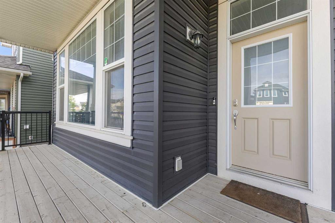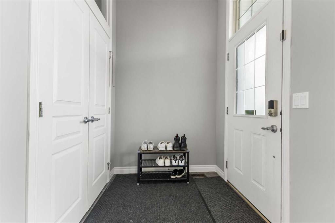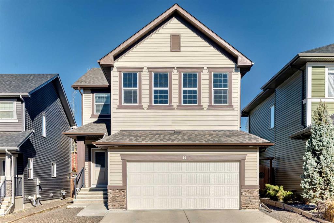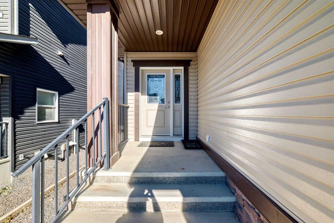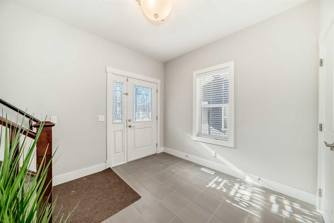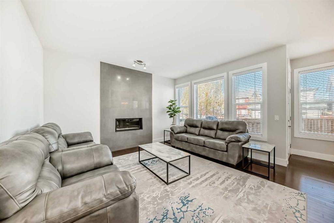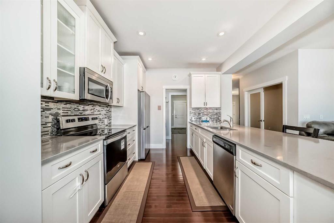281 Evanspark Gardens NW
Calgary T3P 0G6
MLS® Number: A2268648
$ 747,000
4
BEDROOMS
3 + 1
BATHROOMS
2,113
SQUARE FEET
2011
YEAR BUILT
"OPEN HOUSE NOVEMBER 8TH 12-2PM & NOVEMBER 9TH 1-4PM" THIS HOME IS THE DEFINITION OF MOVE-IN READY WITH AN ELEVATED FINISH DESIGNED FOR THE MODERN FAMILY & STYLE SAVVY ENTERTAINERS! Welcome home to 2828 sq ft of developed living space, 4 beds, 3.5 baths of meticulously maintained perfection in beautiful Evanston. Step inside the spacious entry to find gleaming hardwood floors leading into a magnificent open-concept main floor. The massive chef’s kitchen is a culinary dream brilliantly illuminated & features stainless steel appliances, a garburator, and a huge pantry with a convenient bar fridge and hidden appliance counter. Eating bar allows for great conversation with your host, the elegant stools stay with the home. The kitchen flows seamlessly into the gorgeous dining room highlighted by a stunning coffered ceiling & anchored by a trendy two-way fireplace that casts a beautiful warm glow, perfect for adding intimate ambiance to your meal or fueling conversation in the adjacent cozy living space. Oversized windows bathe the entire space in natural light during the day. Upstairs, escape to your private retreat. The stunning primary bedroom offers views and features a spa-like 5-piece ensuite with a deep soaker tub and separate shower—your ultimate hideaway from a hectic day. The upper level also features two generous secondary bedrooms, a 4pc shared bath, a convenient dedicated laundry room (washer/dryer included) and a large versatile bonus room ready for your family's needs. The professionally finished lower level (with all permits) boasts a massive rec room or a media room, a 4th bedroom & 4pc bath, ideal for guests or teens. Enjoy peace of mind knowing this home features some major recent updates. New roof & eavestroughs (2024), updated A/C Unit (2023) and a water softener. Wait! Also enjoy year-round curb appeal and simplified holidays with newly installed permanent exterior LED lights! The fully fenced, west-facing backyard is beautifully landscaped and ready for outdoor living. Gather friends and family on your spacious deck for sunny BBQs and late-day downtime. This immaculate & superbly maintained home simply must be seen! Call your favorite realtor and enjoy a private tour.
| COMMUNITY | Evanston |
| PROPERTY TYPE | Detached |
| BUILDING TYPE | House |
| STYLE | 2 Storey |
| YEAR BUILT | 2011 |
| SQUARE FOOTAGE | 2,113 |
| BEDROOMS | 4 |
| BATHROOMS | 4.00 |
| BASEMENT | Full |
| AMENITIES | |
| APPLIANCES | Bar Fridge, Central Air Conditioner, Dishwasher, Electric Range, Freezer, Garage Control(s), Garburator, Microwave Hood Fan, Refrigerator, Washer/Dryer, Water Softener, Window Coverings |
| COOLING | Central Air |
| FIREPLACE | Dining Room, Gas, Living Room, See Through |
| FLOORING | Carpet, Hardwood, Tile |
| HEATING | Fireplace(s), Forced Air, Natural Gas |
| LAUNDRY | Upper Level |
| LOT FEATURES | Landscaped, Level, Low Maintenance Landscape, Treed |
| PARKING | Double Garage Attached |
| RESTRICTIONS | Restrictive Covenant, Utility Right Of Way |
| ROOF | Asphalt Shingle |
| TITLE | Fee Simple |
| BROKER | Real Broker |
| ROOMS | DIMENSIONS (m) | LEVEL |
|---|---|---|
| Family Room | 21`6" x 15`4" | Lower |
| Bedroom | 11`7" x 7`10" | Lower |
| Furnace/Utility Room | 11`7" x 10`10" | Lower |
| Living Room | 12`4" x 15`5" | Main |
| Dining Room | 11`1" x 13`7" | Main |
| Kitchen With Eating Area | 19`0" x 19`5" | Main |
| 2pc Bathroom | 4`10" x 4`8" | Main |
| Bedroom - Primary | 13`9" x 17`5" | Upper |
| Laundry | 8`3" x 7`5" | Upper |
| Bonus Room | 17`11" x 12`7" | Upper |
| Bedroom | 9`11" x 9`11" | Upper |
| Bedroom | 9`11" x 9`11" | Upper |
| 5pc Ensuite bath | 9`3" x 12`1" | Upper |
| 4pc Bathroom | 8`11" x 7`11" | Upper |
| 3pc Bathroom | 9`6" x 5`9" | Upper |





