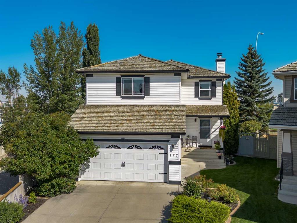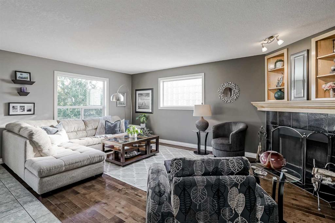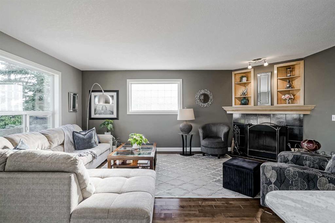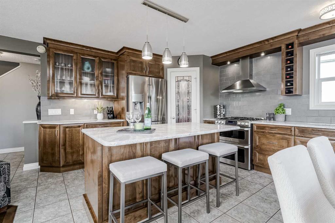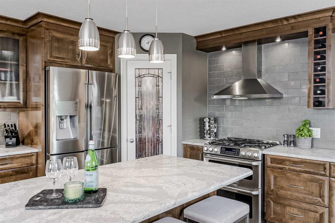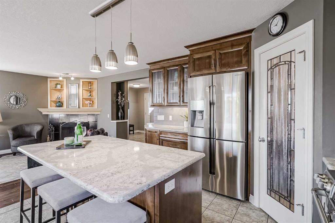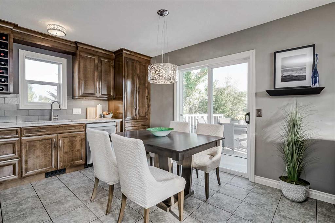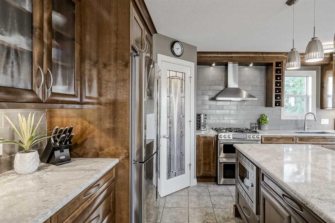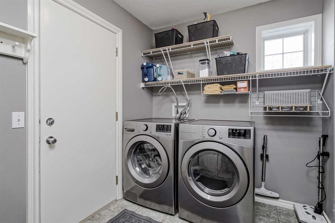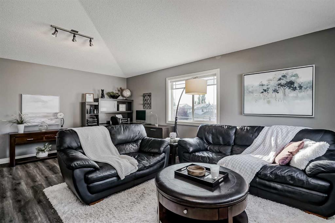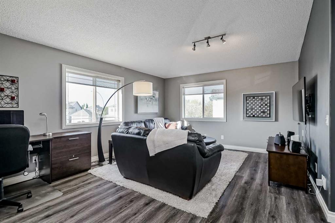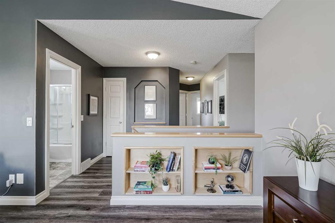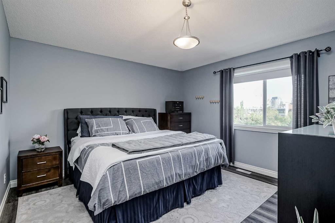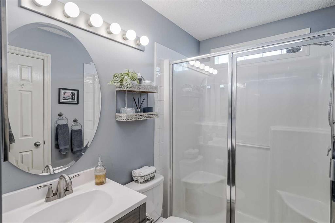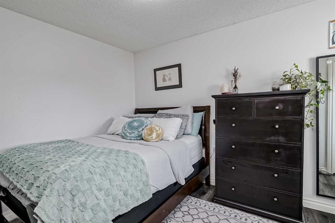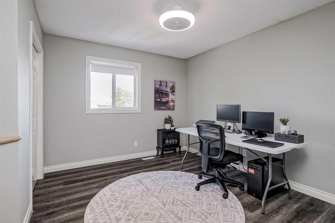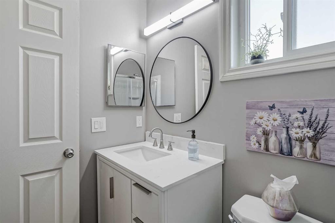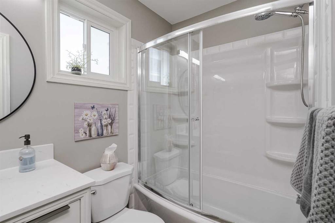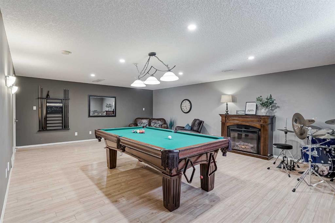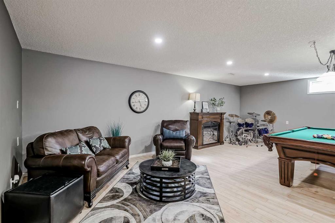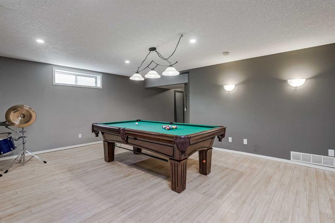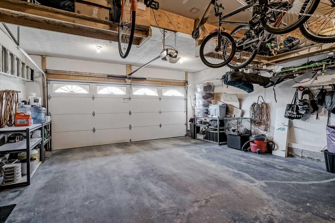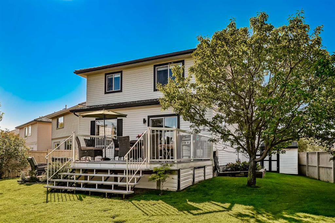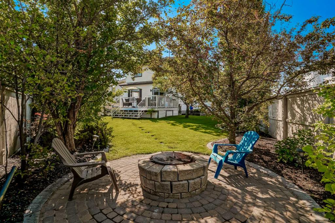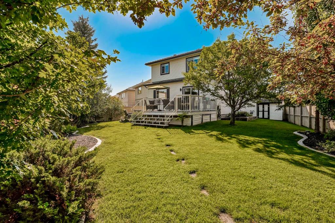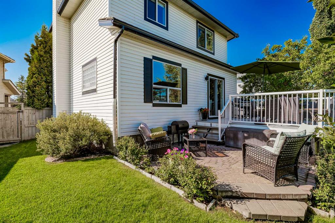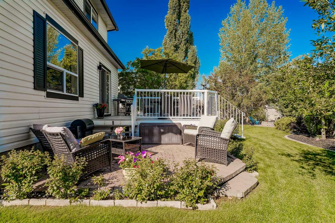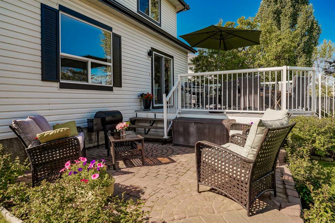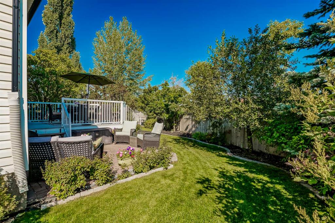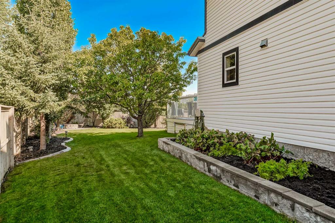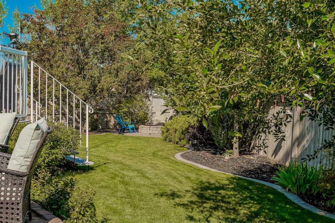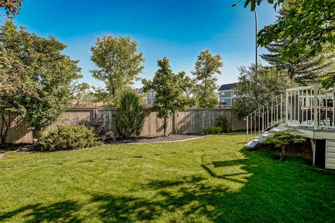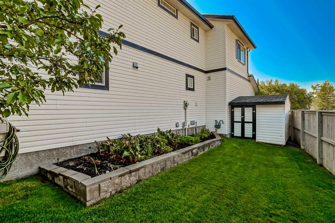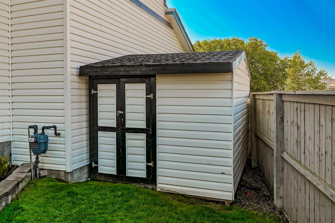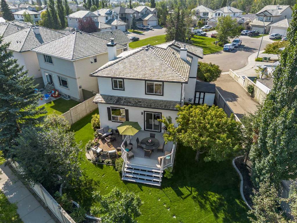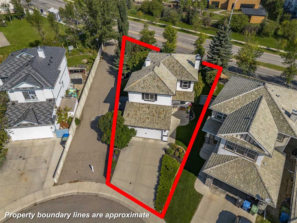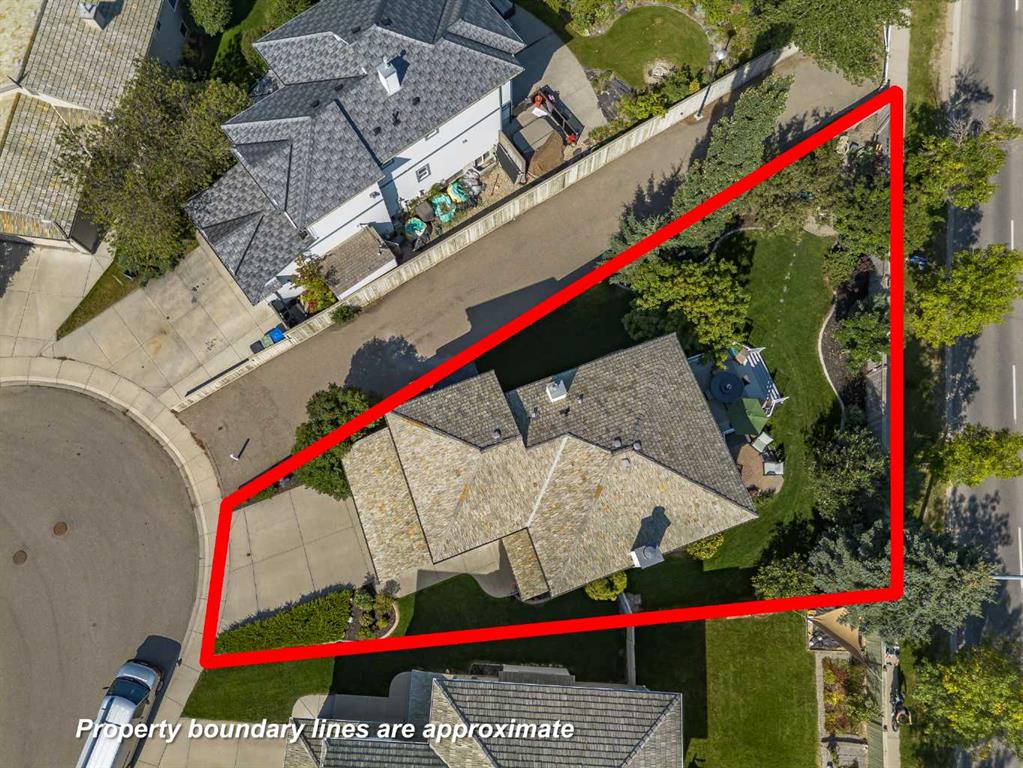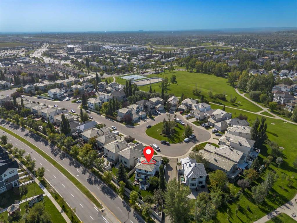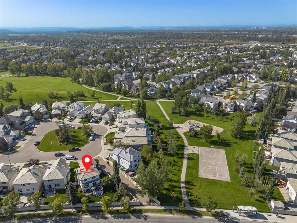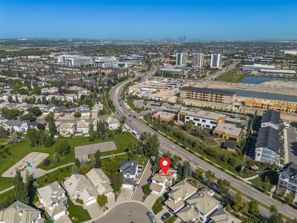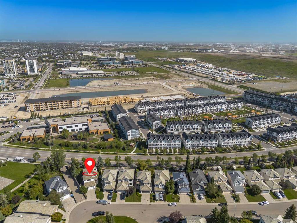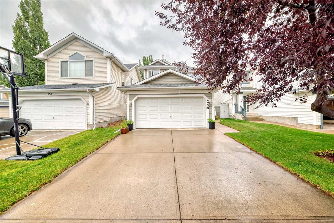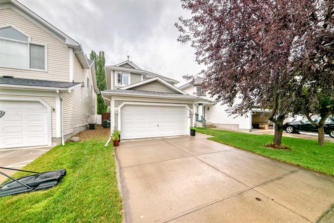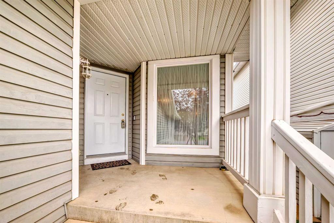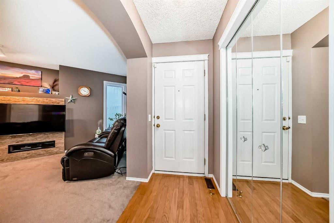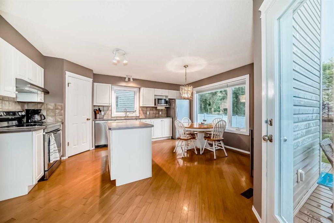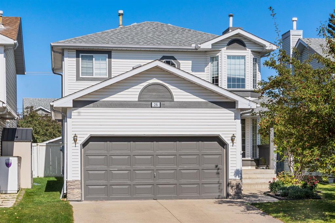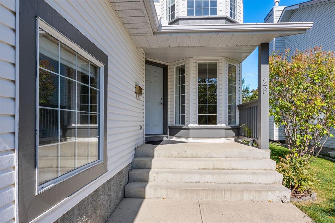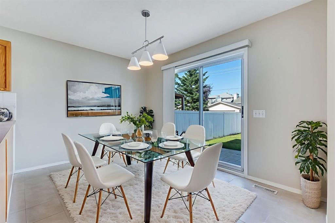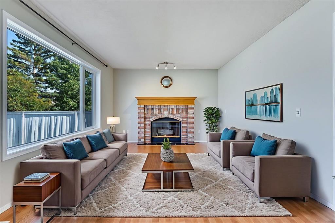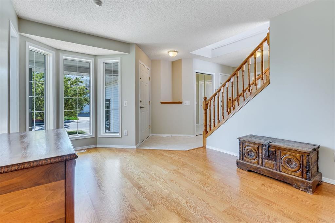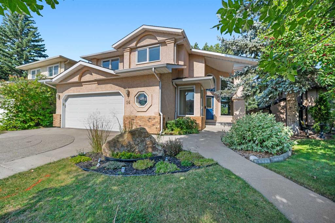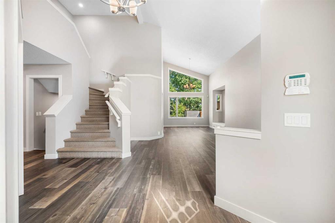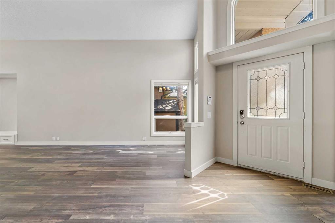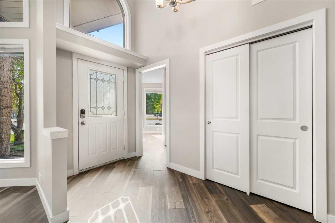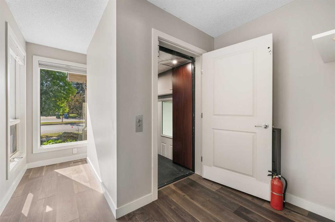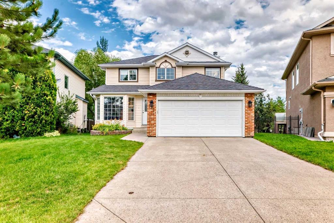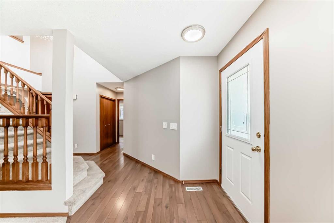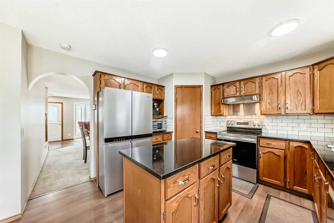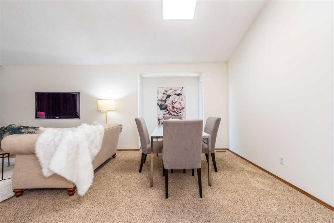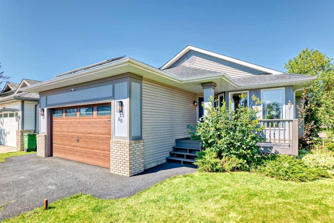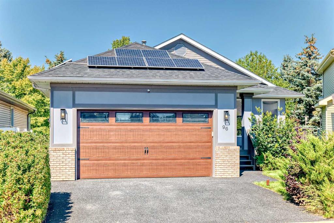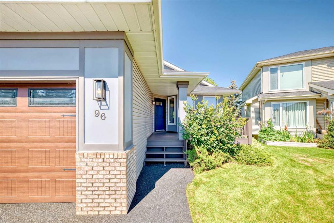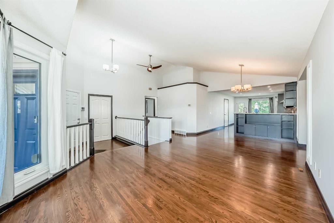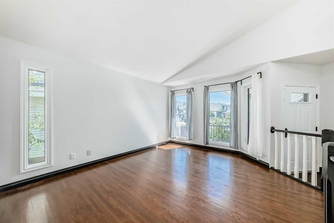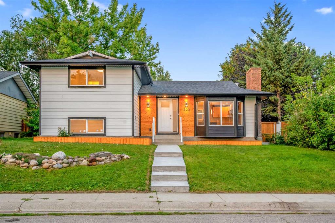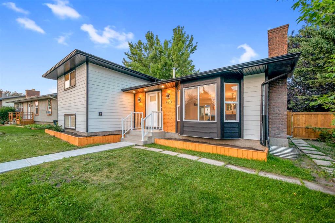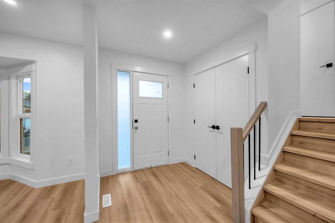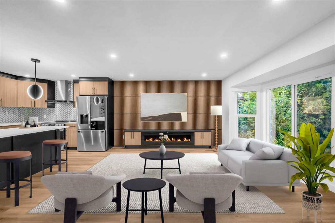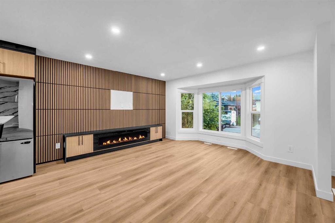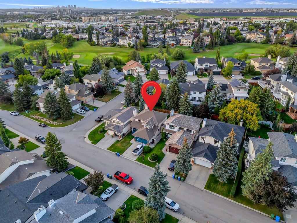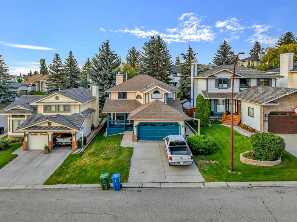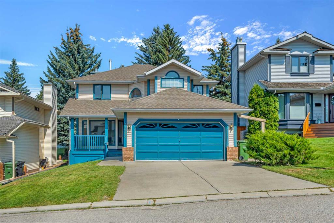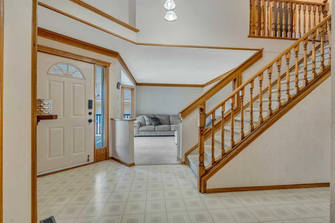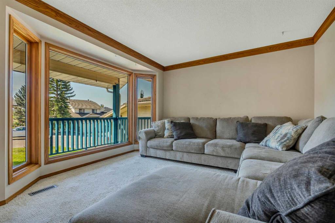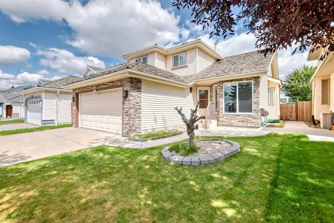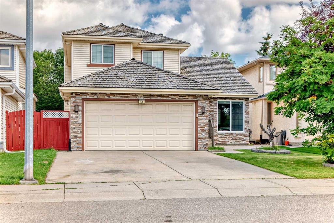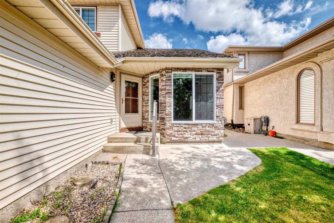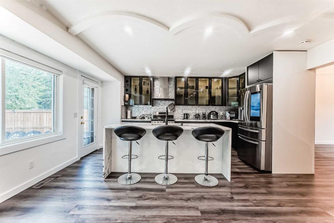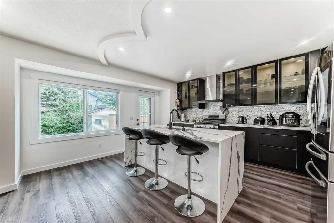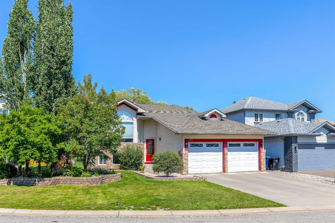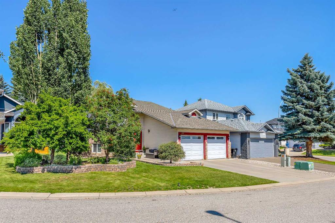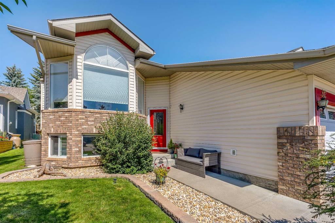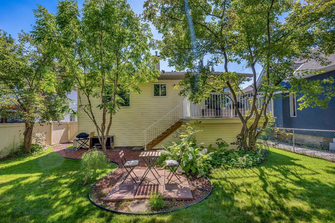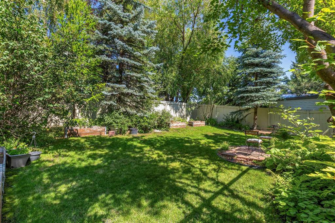177 Douglas Glen Manor SE
Calgary T2Z 3Y5
MLS® Number: A2255559
$ 725,000
3
BEDROOMS
2 + 1
BATHROOMS
1,788
SQUARE FEET
2001
YEAR BUILT
Welcome to your dream home in the heart of Douglas Glen! Perfectly tucked away on one of the Douglas Glen neighbourhood’s most coveted cul-de-sacs, this beautifully appointed property offers the ideal blend of comfort, style, and convenience. Just steps from the Bow River pathway system, playgrounds, Quarry Park shops, and minutes from both public and Catholic schools, this location truly has it all. With quick access to Deerfoot, Glenmore, and Stoney Trail, commuting anywhere in the city is a breeze. The spacious front entry welcomes you into a bright main floor featuring ceramic tile and gleaming hardwood floors that flow seamlessly throughout. Beyond the aesthetics, this home with over 2500 sq ft of total living space has been thoughtfully upgraded. The open-concept design connects the kitchen and living room with ease, creating a perfect setting for everyday living and entertaining. The fully updated chef’s kitchen showcases Merit cabinetry, stunning Cambria quartz countertops, a massive island with barstool seating, and a convenient walk-in pantry. Stainless steel Samsung appliances-including a French Door refrigerator, dishwasher (2024), double oven gas range, and a private coffee station—add the perfect modern touch. The living room is filled with natural light from oversized windows, complemented by a cozy wood-burning fireplace that brings year-round comfort and timeless charm. For added functionality, the laundry room features a brand-new washer and dryer (2024), while a built-in Cyclovac Central Vacuum system provides extra convenience. Upstairs, newly installed carpet (2025) graces the staircase, leading to a spacious upper level with durable laminate flooring, three generous bedrooms, and a vaulted bonus room. The luxurious primary suite is a true retreat, with vaulted ceilings, space for a king-sized bed, a custom walk-in closet, and an updated spa-inspired ensuite with a stand-up shower. Two additional bedrooms offer versatility for family, guests, or a home office. The partially finished basement expands your living space with a large recreation room featuring a pool table and electric fireplace, while also leaving endless possibilities for future development. Step outside to enjoy a huge, private, beautifully landscaped backyard with northwest exposure for great sunshine. A large deck, firepit, and stone patio make this the perfect spot for summer barbecues and evenings with family and friends. Added conveniences include a shed storage and underground sprinklers. This move-in-ready home combines timeless elegance with modern updates in one of Calgary’s most desirable communities. Don’t miss your chance-book your private showing today and fall in love with everything this home has to offer!
| COMMUNITY | Douglasdale/Glen |
| PROPERTY TYPE | Detached |
| BUILDING TYPE | House |
| STYLE | 2 Storey |
| YEAR BUILT | 2001 |
| SQUARE FOOTAGE | 1,788 |
| BEDROOMS | 3 |
| BATHROOMS | 3.00 |
| BASEMENT | Full, Partially Finished |
| AMENITIES | |
| APPLIANCES | Dishwasher, Dryer, Gas Range, Microwave, Range Hood, Refrigerator, Washer, Window Coverings |
| COOLING | None |
| FIREPLACE | Basement, Electric, Living Room, Mantle, Wood Burning |
| FLOORING | Carpet, Ceramic Tile, Hardwood, Laminate |
| HEATING | Forced Air |
| LAUNDRY | Laundry Room, Main Level |
| LOT FEATURES | Back Yard, Cul-De-Sac, Few Trees, Front Yard, Fruit Trees/Shrub(s), Garden, Irregular Lot, Landscaped, Lawn, No Neighbours Behind, Pie Shaped Lot |
| PARKING | Double Garage Attached, Driveway, Front Drive, Garage Door Opener, Garage Faces Front, Side By Side |
| RESTRICTIONS | None Known |
| ROOF | Wood |
| TITLE | Fee Simple |
| BROKER | eXp Realty |
| ROOMS | DIMENSIONS (m) | LEVEL |
|---|---|---|
| Game Room | 17`5" x 24`0" | Basement |
| Furnace/Utility Room | 10`2" x 10`3" | Basement |
| Storage | 6`9" x 7`8" | Basement |
| 2pc Bathroom | 2`5" x 6`6" | Main |
| Entrance | 6`6" x 6`10" | Main |
| Living Room | 12`0" x 18`8" | Main |
| Kitchen With Eating Area | 13`0" x 18`8" | Main |
| Laundry | 8`0" x 9`3" | Main |
| Bonus Room | 13`6" x 19`0" | Upper |
| Bedroom - Primary | 12`3" x 12`8" | Upper |
| Bedroom | 9`6" x 14`1" | Upper |
| Bedroom | 10`0" x 12`4" | Upper |
| 4pc Bathroom | 5`0" x 8`0" | Upper |
| 3pc Ensuite bath | 5`0" x 7`5" | Upper |

