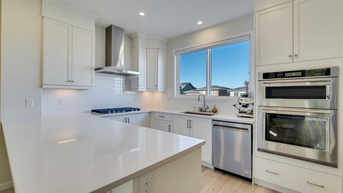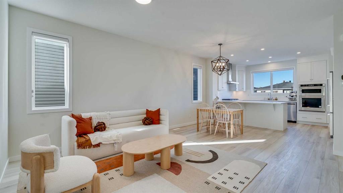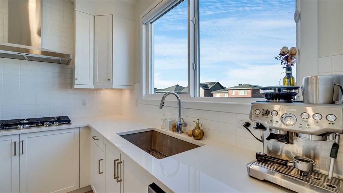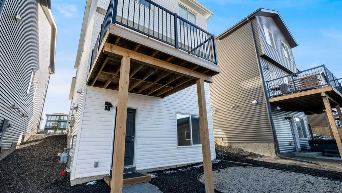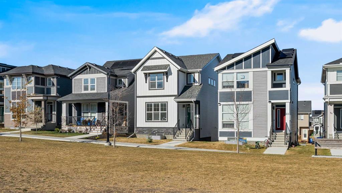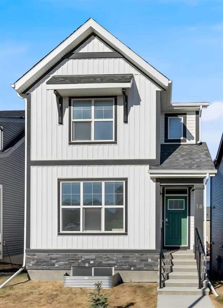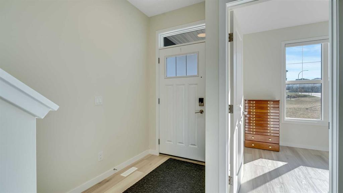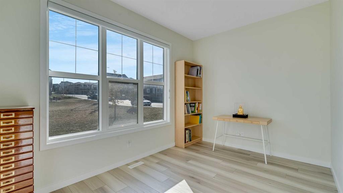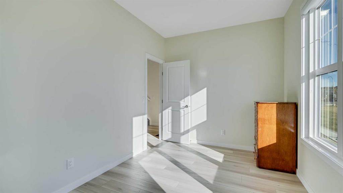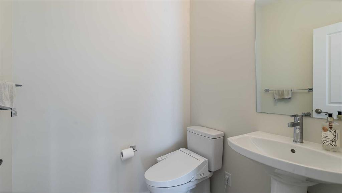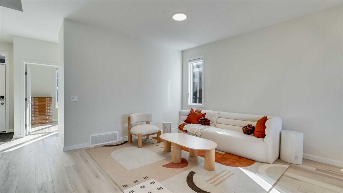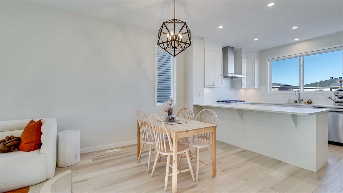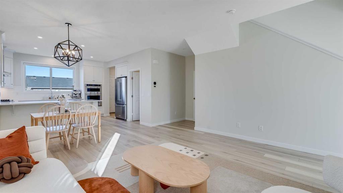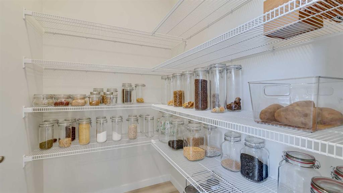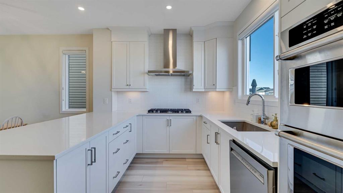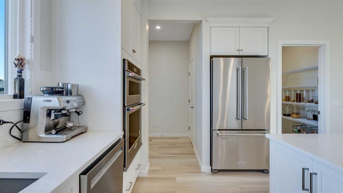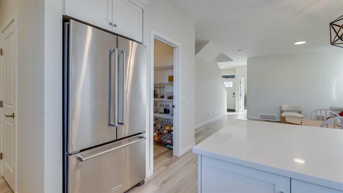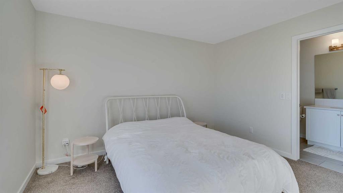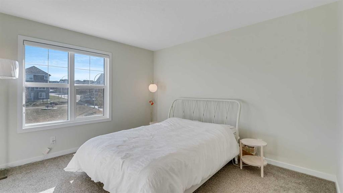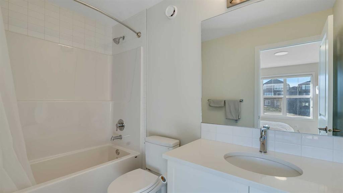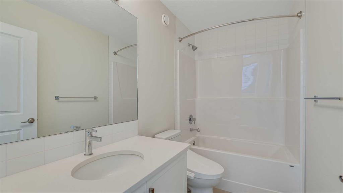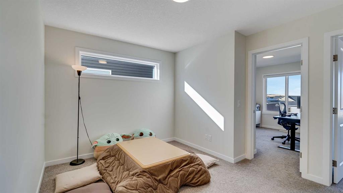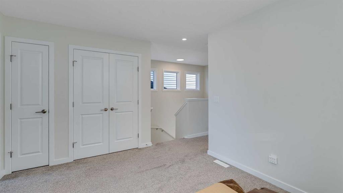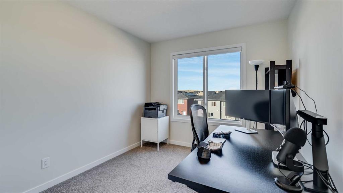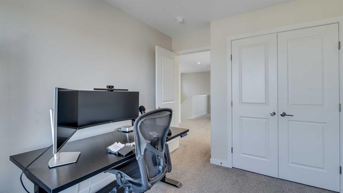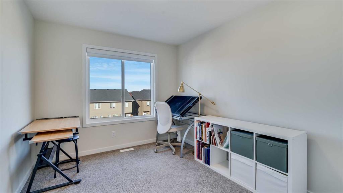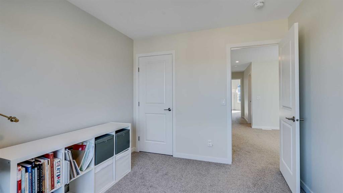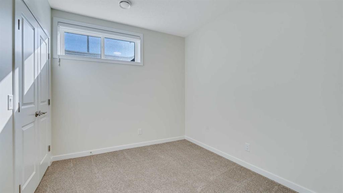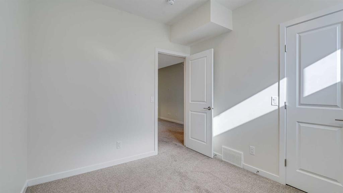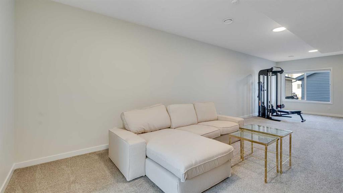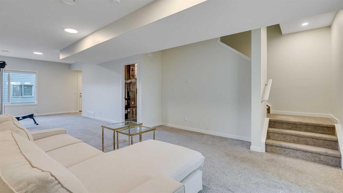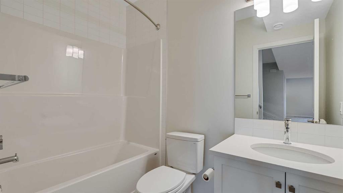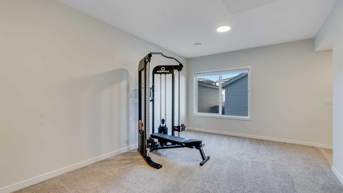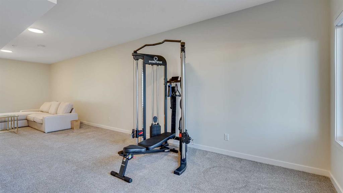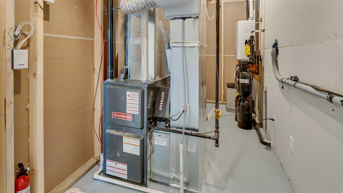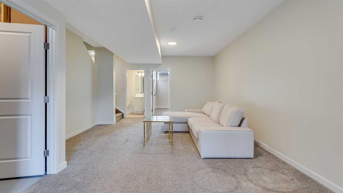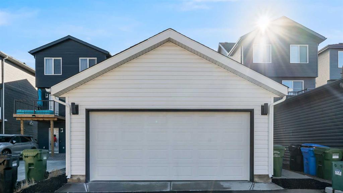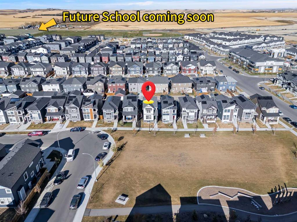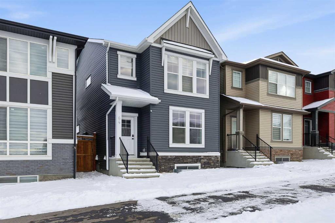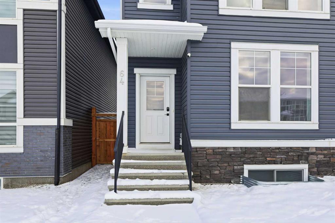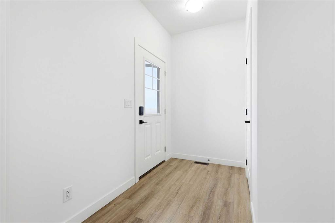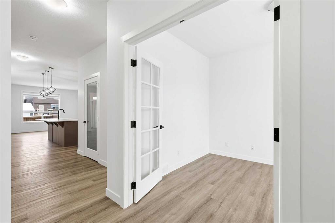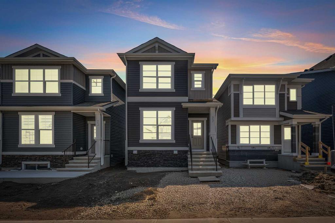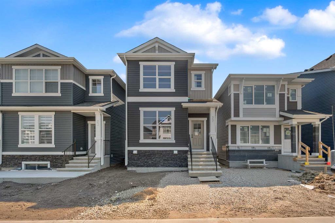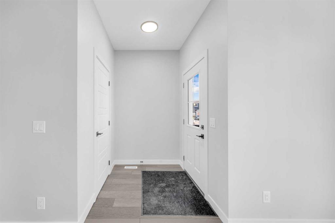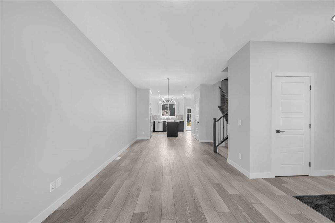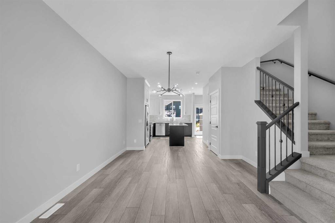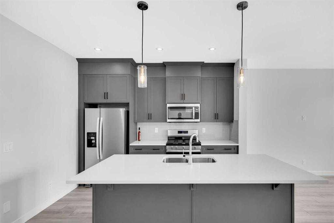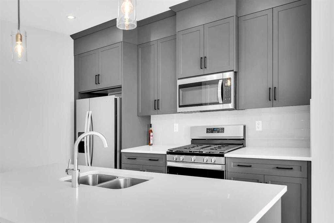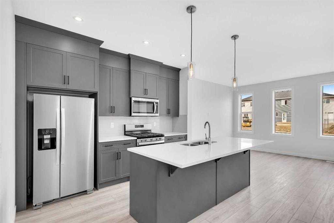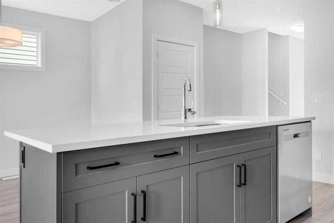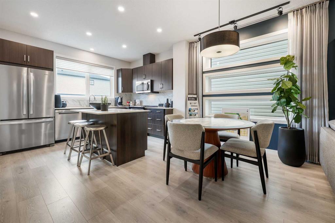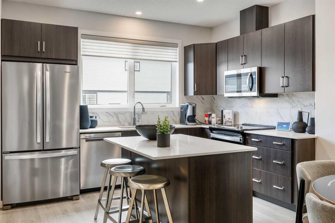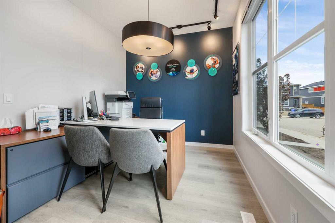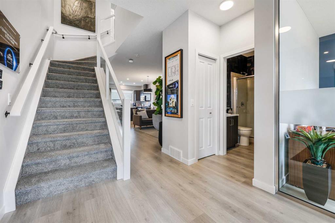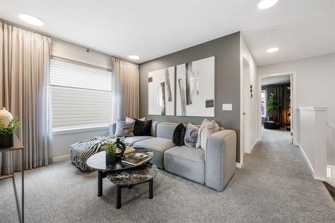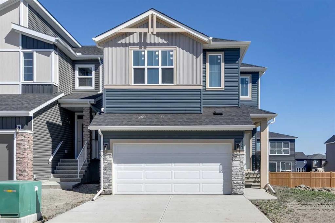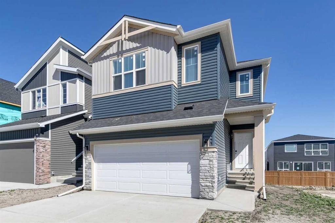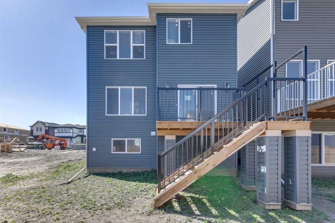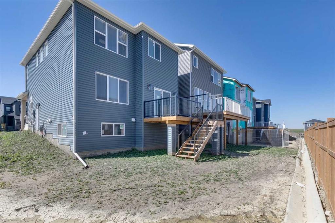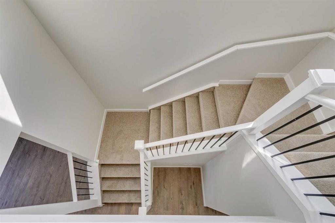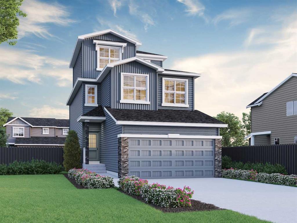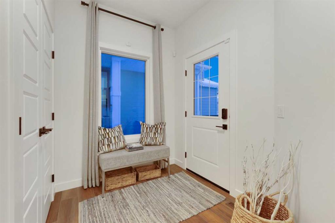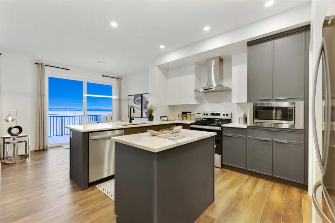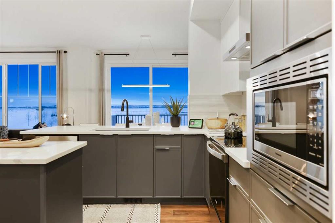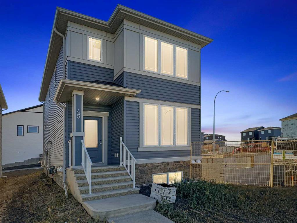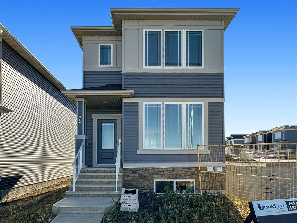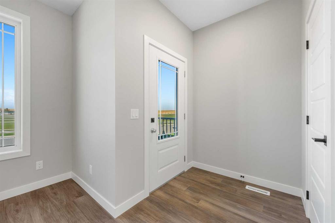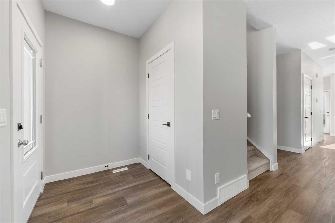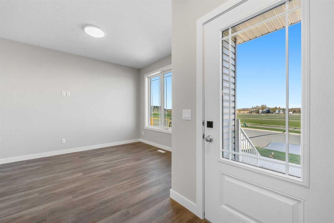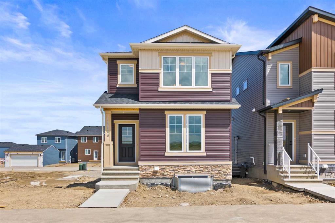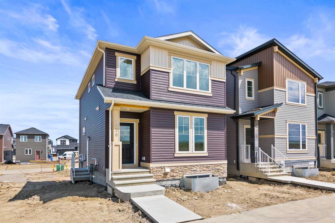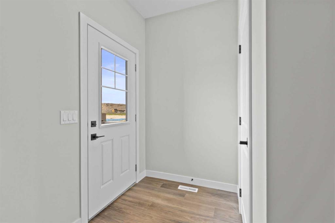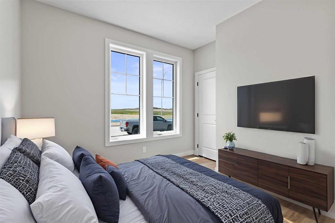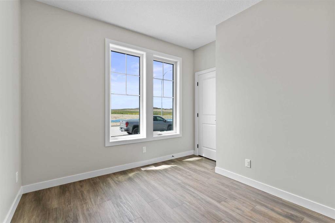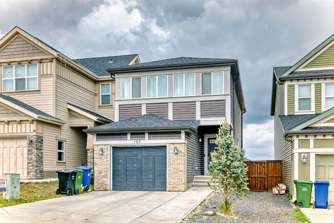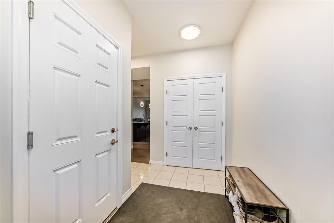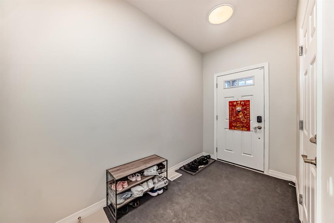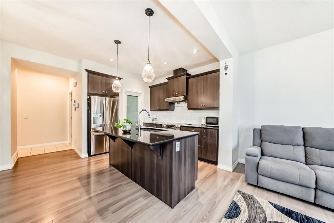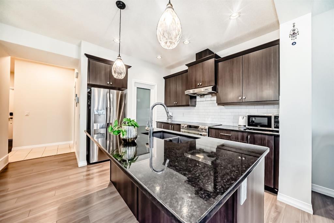18 Amblehurst Path NW
Calgary T3P1W8
MLS® Number: A2281924
$ 679,000
5
BEDROOMS
3 + 1
BATHROOMS
1,777
SQUARE FEET
2022
YEAR BUILT
Imagine waking up each day to a park-like greenspace right at your doorstep—where kids can run freely, parents can relax, and in summer months the community hosts outdoor movie nights and fun events just steps away. This rare and coveted setting elevates daily living and makes this home truly special. Built by Jayman in better-than-new condition, this beautifully maintained 2-storey offers thoughtful upgrades, high-efficiency features, and outstanding natural light thanks to its full south-facing exposure.------The welcoming foyer opens into 9’ ceilings and stylish LVP flooring. A sun-filled flex room on the main level offers valuable versatility—perfect as a bedroom for parents, a study space for children, or a bright home office. The main floor flex room can also be used as a bedroom, giving a total of five bedrooms in the home. The open-concept kitchen is the heart of the home, complete with sleek quartz counters, gas cooktop, built-in oven, and a generous walk-in pantry. Step out to the spacious deck for sunny morning coffees or evening BBQs overlooking the greenspace.------The upper level features a large bonus room plus three well-appointed bedrooms. The primary suite offers a calming retreat with a spacious bedroom, 4-piece ensuite, and walk-in closet. A roomy laundry room makes household tasks easy and efficient.------The fully finished walk-out level expands your living space with a sizeable rec/media area, a fourth bedroom, and a full bathroom. With direct access to the backyard, this level offers fantastic potential for multi-generational living or a private setup to help offset housing costs.------This home includes a tankless water heater, high-efficiency furnace, radon mitigation system, dechlorinator, and water softener. A large double detached garage (22’ x 20’) and a low-maintenance backyard complete the package. Located in a vibrant new community surrounded by green space, family-friendly amenities, and programs designed for outdoor enjoyment, this turnkey property is truly where everyday living feels elevated. Your front yard is a park, and your home is a sanctuary.
| COMMUNITY | Moraine |
| PROPERTY TYPE | Detached |
| BUILDING TYPE | House |
| STYLE | 2 Storey |
| YEAR BUILT | 2022 |
| SQUARE FOOTAGE | 1,777 |
| BEDROOMS | 5 |
| BATHROOMS | 4.00 |
| BASEMENT | Full |
| AMENITIES | |
| APPLIANCES | Built-In Oven, Dishwasher, Garage Control(s), Gas Cooktop, Microwave, Range Hood, Refrigerator, Water Softener, Window Coverings |
| COOLING | None |
| FIREPLACE | N/A |
| FLOORING | Carpet, Tile, Vinyl Plank |
| HEATING | Forced Air, Natural Gas |
| LAUNDRY | Laundry Room, Upper Level |
| LOT FEATURES | Back Lane, Back Yard, Environmental Reserve, Front Yard, Landscaped, Low Maintenance Landscape, Private, Rectangular Lot, Sloped Down |
| PARKING | Double Garage Detached |
| RESTRICTIONS | Restrictive Covenant |
| ROOF | Asphalt Shingle |
| TITLE | Fee Simple |
| BROKER | Homecare Realty Ltd. |
| ROOMS | DIMENSIONS (m) | LEVEL |
|---|---|---|
| 4pc Bathroom | 8`3" x 4`11" | Basement |
| Bedroom | 11`0" x 9`1" | Basement |
| Family Room | 32`10" x 14`4" | Basement |
| Kitchen | 14`10" x 8`10" | Main |
| Dining Room | 12`8" x 9`8" | Main |
| 2pc Bathroom | 5`6" x 5`2" | Main |
| Living Room | 14`11" x 10`11" | Main |
| Bedroom | 13`11" x 8`10" | Main |
| Bonus Room | 12`11" x 10`6" | Second |
| Bedroom | 11`6" x 9`3" | Second |
| Bedroom - Primary | 14`6" x 13`11" | Second |
| Bedroom | 11`6" x 9`5" | Second |
| 4pc Ensuite bath | 9`2" x 4`11" | Second |
| 4pc Bathroom | 9`2" x 4`11" | Second |

