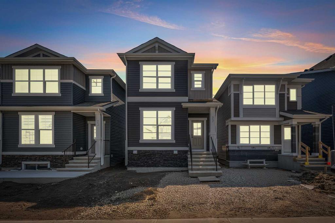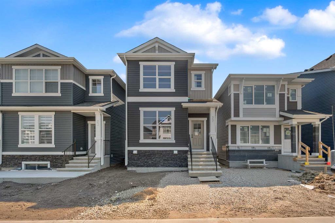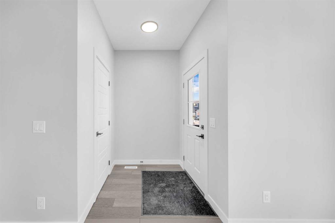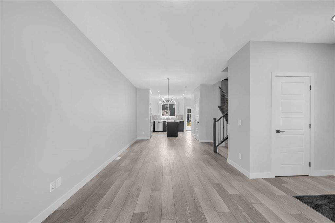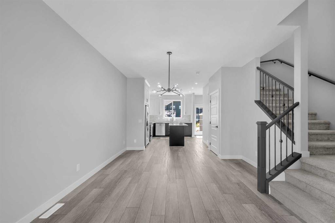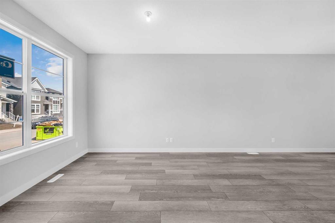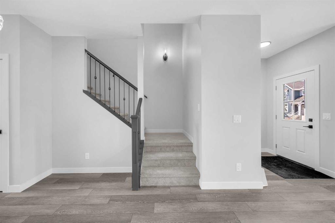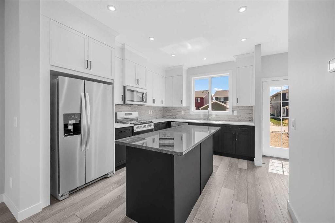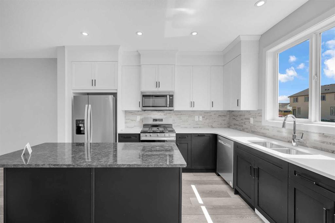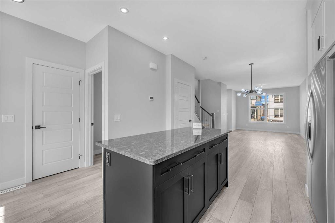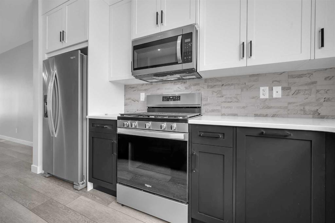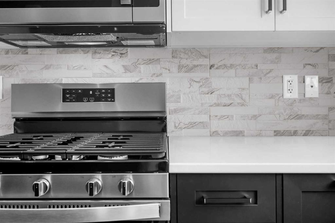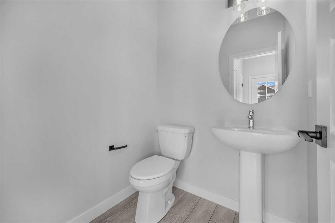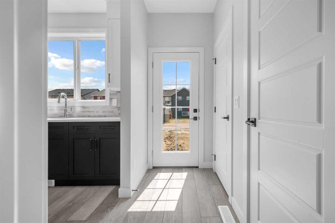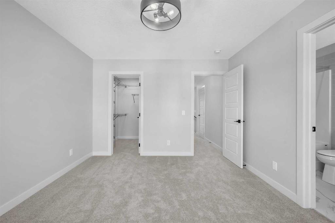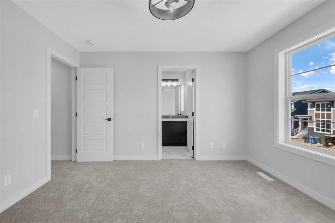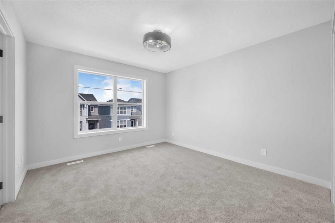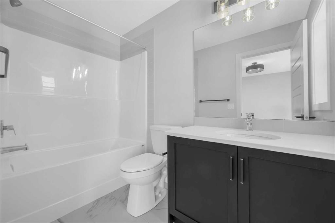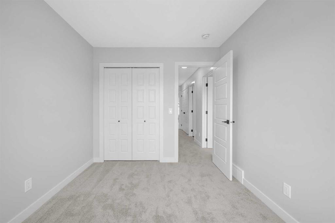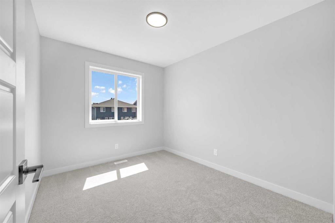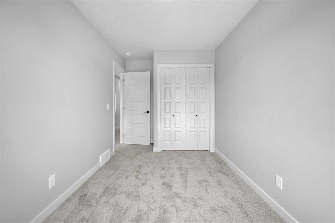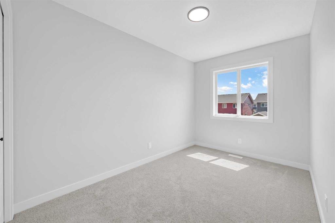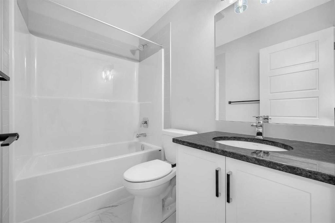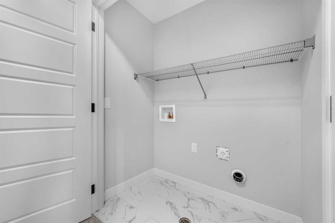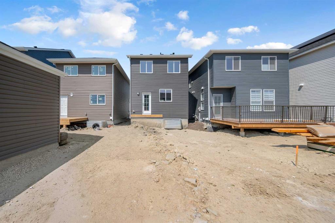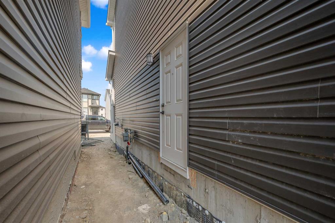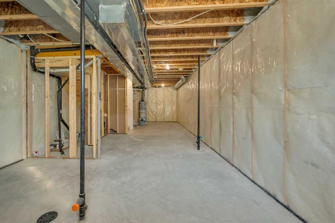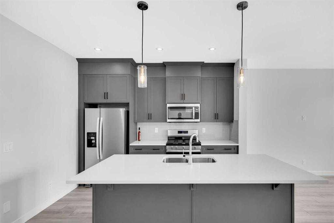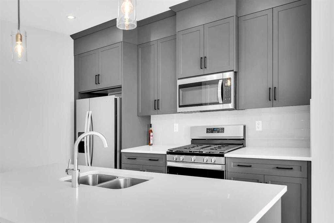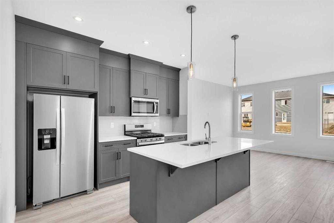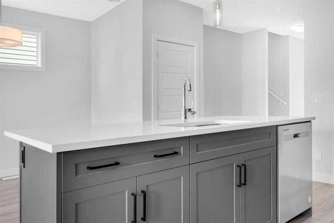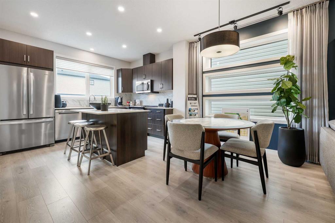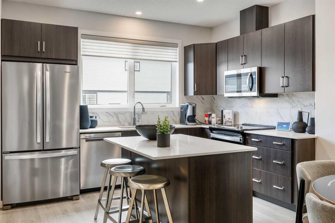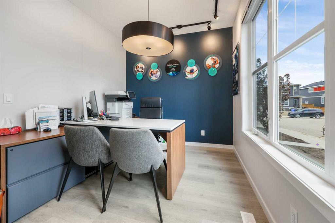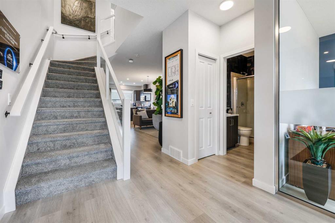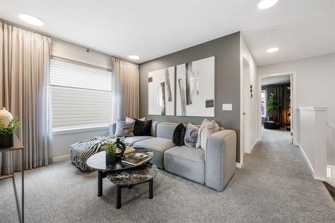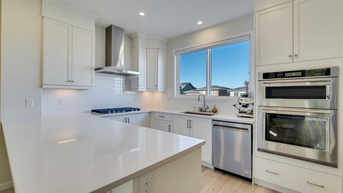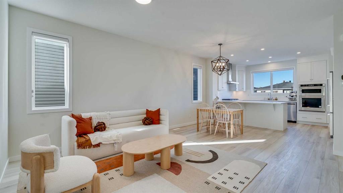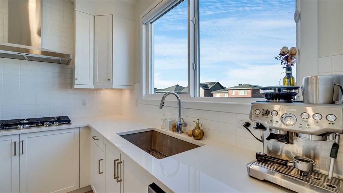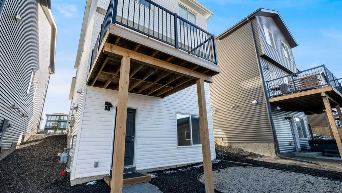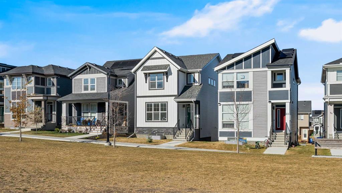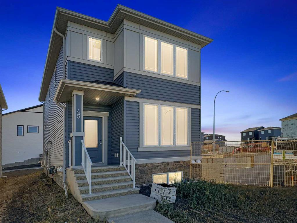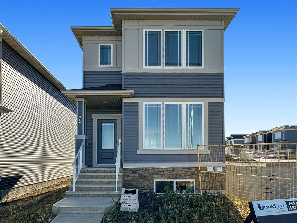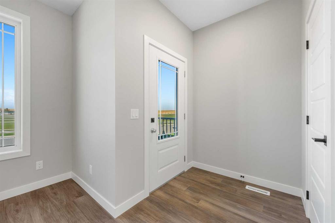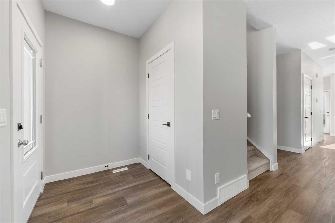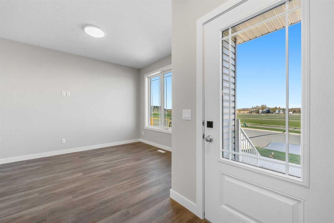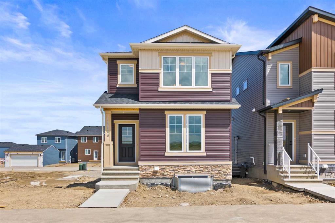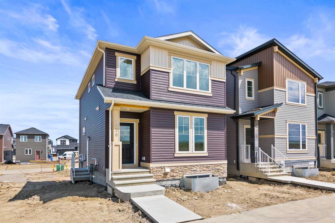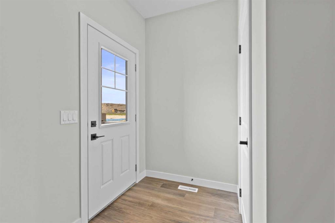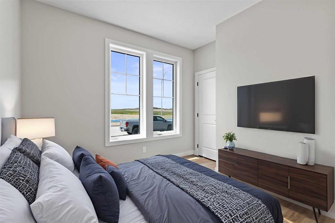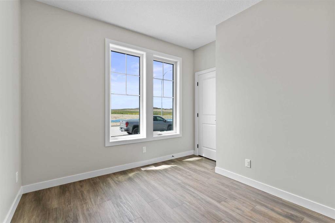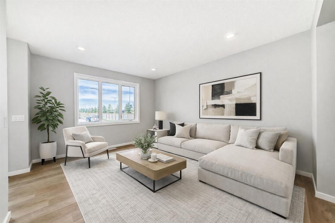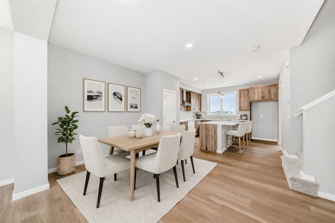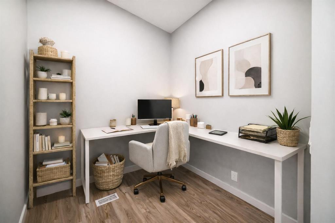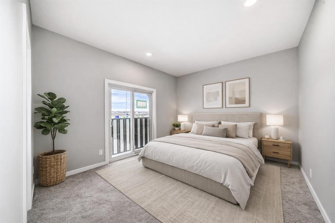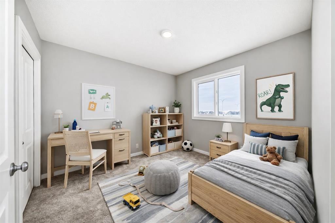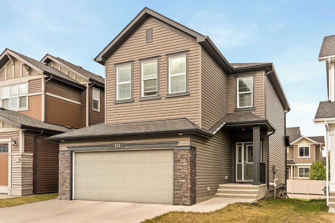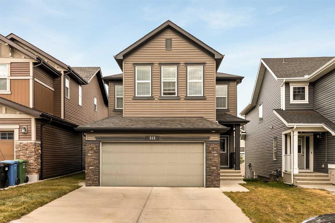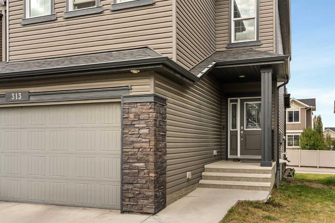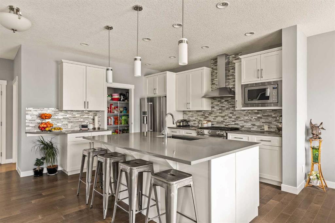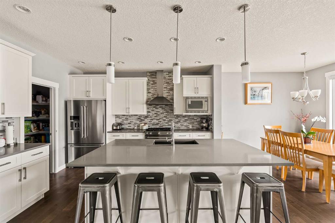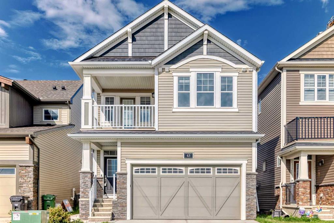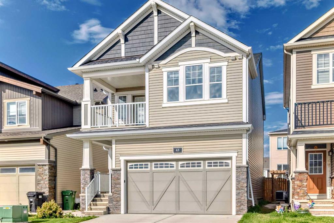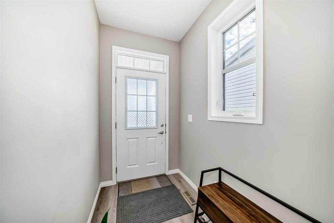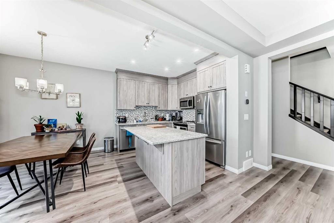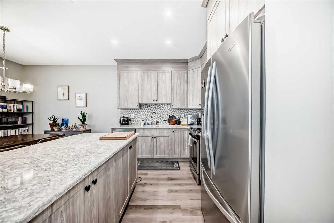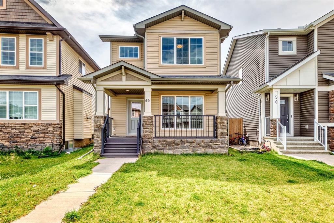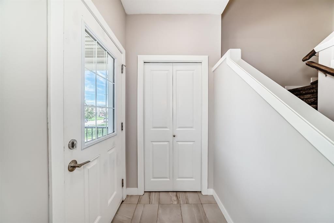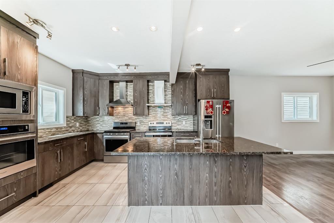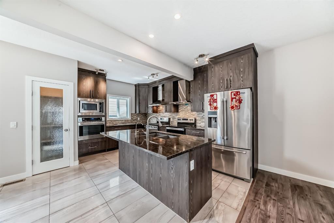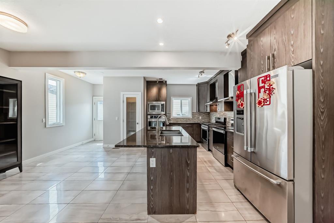27 Amblefield Avenue NW
Calgary T3P 2C1
MLS® Number: A2267569
$ 579,900
3
BEDROOMS
2 + 1
BATHROOMS
1,378
SQUARE FEET
2024
YEAR BUILT
OPEN HOUSE SUNDAY NOVEMBER 30 12:00 - 2:00 PM Stunning Brand-New Home in the Vibrant Community of Ambleton. Welcome to this beautifully crafted, never-lived-in home nestled in the sought-after new NW community of Ambleton. Designed to impress, this modern residence offers a seamless blend of style, comfort, and functionality. Step inside to luxurious vinyl plank flooring that flows effortlessly from the front entryway into the spacious, open-concept living area—perfect for both everyday living and entertaining. The chef-inspired kitchen boasts elegant quartz countertops, sleek stainless steel appliances, a gas stove, two-tone cabinetry, and ample counter space to bring your culinary visions to life. A generous dining area and bright living room provide the ideal setting to relax or host guests. Upstairs, you'll find a spacious primary bedroom retreat, complete with a walk-in closet featuring a large window and a 4-piece ensuite bathroom. Two additional well-sized bedrooms, another 4-piece main bathroom, and a conveniently located laundry room round out the upper level. The unfinished basement offers exciting potential for future development, whether you envision additional living space, a home gym, rec room, or a future legal suite (subject to city approval and permitting). Outside, the backyard includes an unpaved parking pad. This home is located just steps from a neighborhood playground, and minutes from top amenities including Carrington and Creekside Shopping Centers, Walmart, Costco, T&T Supermarket, and more. Enjoy quick access to Stoney Trail and Deerfoot Trail, making commuting a breeze. Don’t miss the opportunity to own this exceptional home in a thriving new community. Schedule your showing today!
| COMMUNITY | Moraine |
| PROPERTY TYPE | Detached |
| BUILDING TYPE | House |
| STYLE | 2 Storey |
| YEAR BUILT | 2024 |
| SQUARE FOOTAGE | 1,378 |
| BEDROOMS | 3 |
| BATHROOMS | 3.00 |
| BASEMENT | Full |
| AMENITIES | |
| APPLIANCES | Dishwasher, Gas Stove, Microwave Hood Fan, Refrigerator |
| COOLING | None |
| FIREPLACE | N/A |
| FLOORING | Carpet, Vinyl Plank |
| HEATING | Forced Air, Natural Gas |
| LAUNDRY | Upper Level |
| LOT FEATURES | Back Lane, Back Yard, Front Yard |
| PARKING | Parking Pad |
| RESTRICTIONS | Utility Right Of Way |
| ROOF | Asphalt Shingle |
| TITLE | Fee Simple |
| BROKER | PREP Realty |
| ROOMS | DIMENSIONS (m) | LEVEL |
|---|---|---|
| 2pc Bathroom | 5`2" x 4`11" | Main |
| Dining Room | 12`5" x 10`2" | Main |
| Kitchen | 10`11" x 12`6" | Main |
| Living Room | 11`1" x 16`3" | Main |
| Bedroom - Primary | 11`3" x 12`4" | Upper |
| 4pc Ensuite bath | 5`3" x 9`0" | Upper |
| Bedroom | 7`9" x 14`2" | Upper |
| Bedroom | 8`8" x 10`6" | Upper |
| 4pc Bathroom | 7`8" x 4`11" | Upper |

