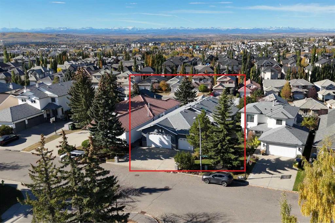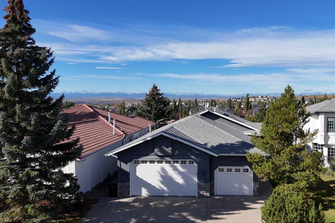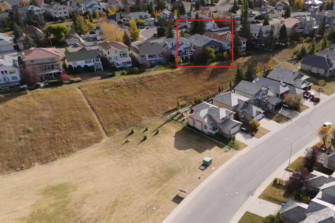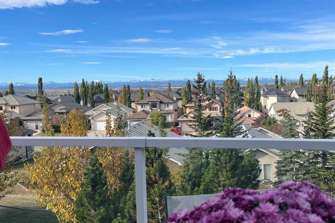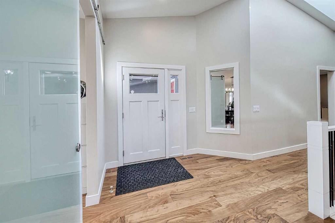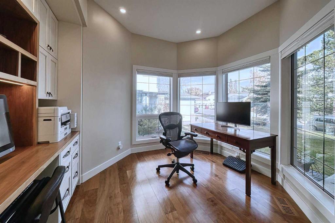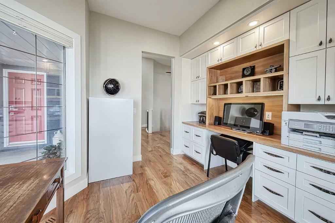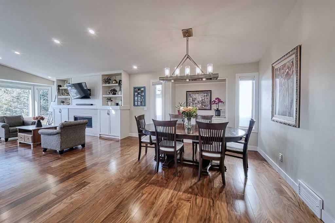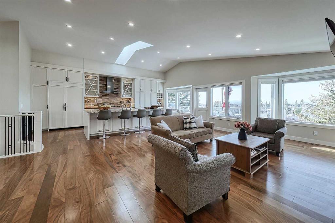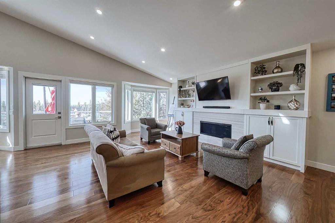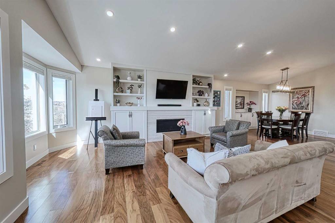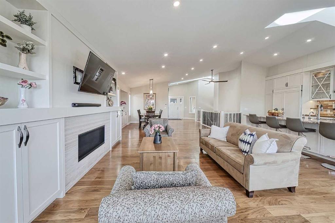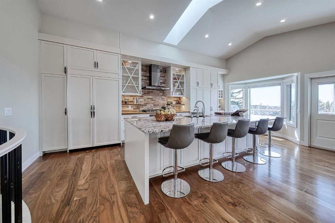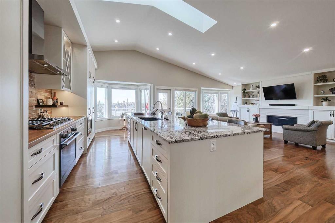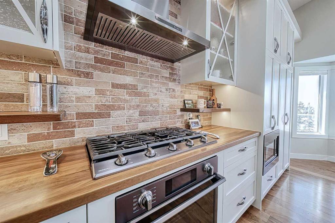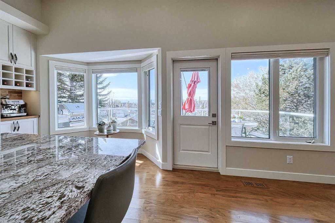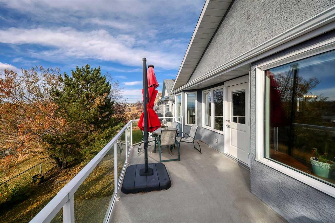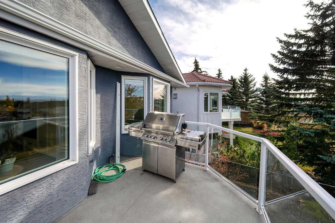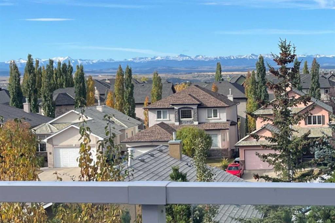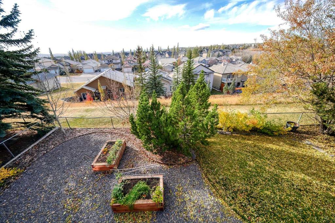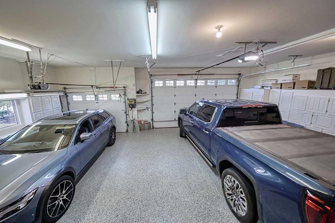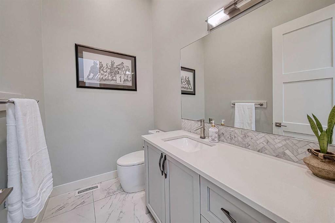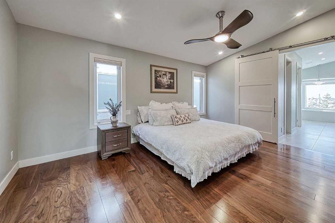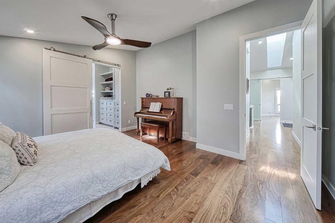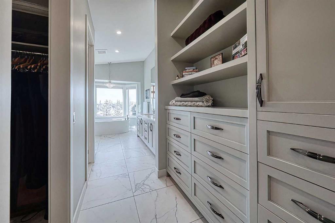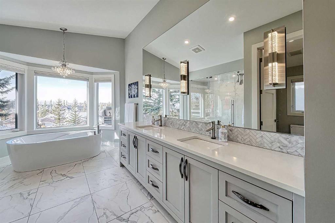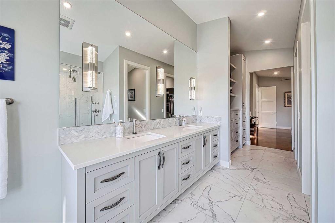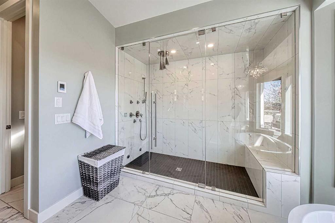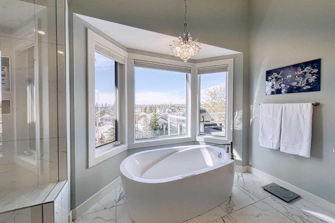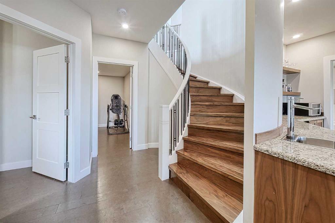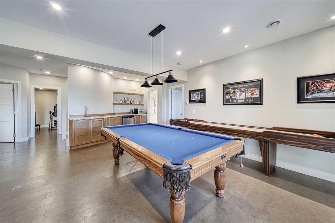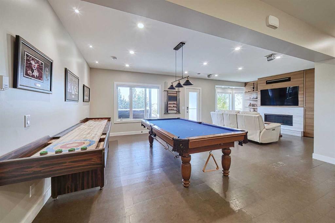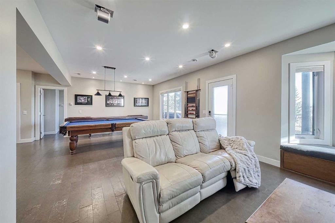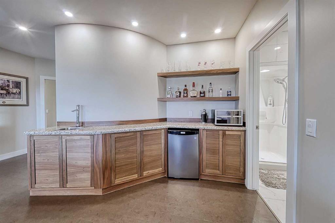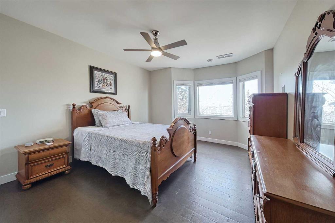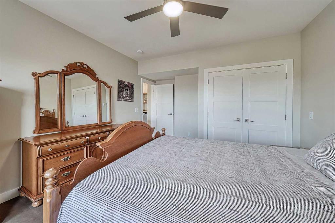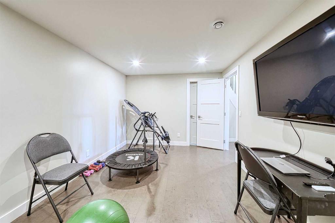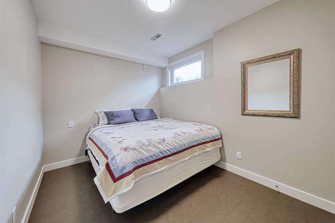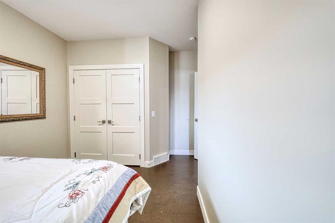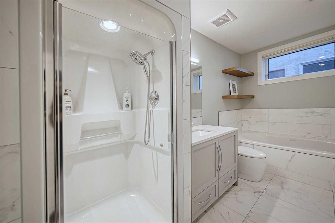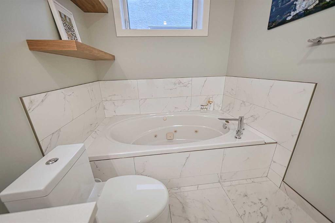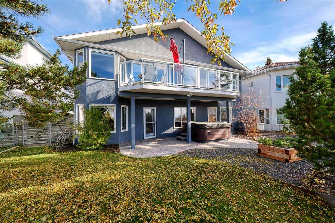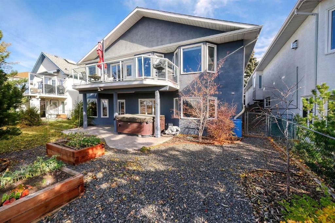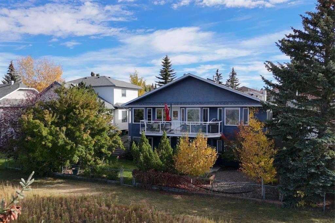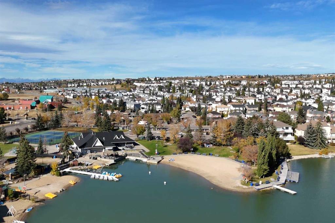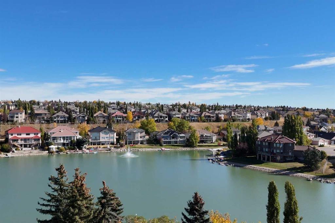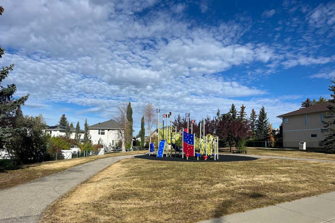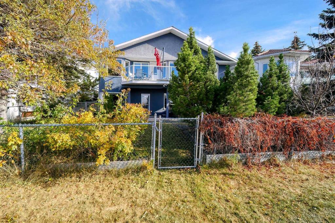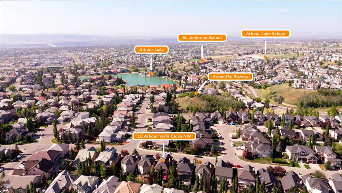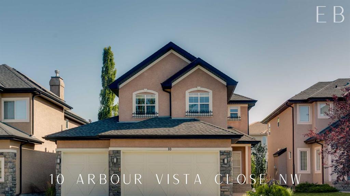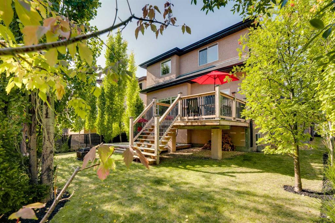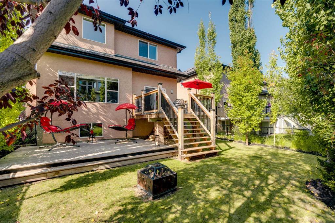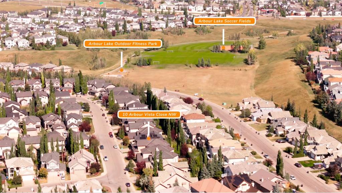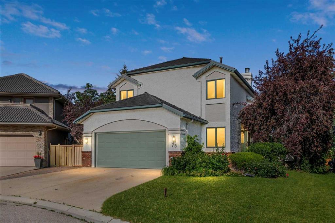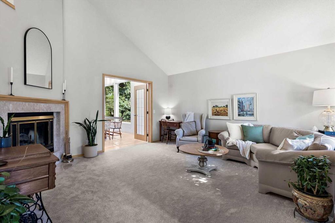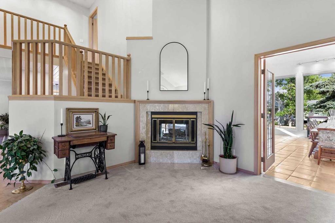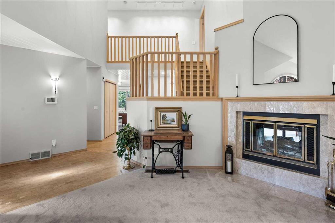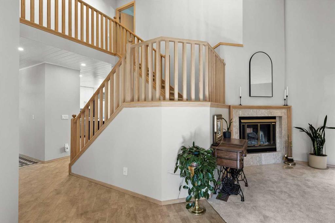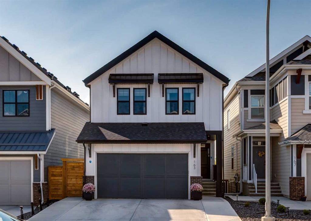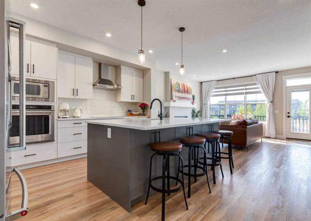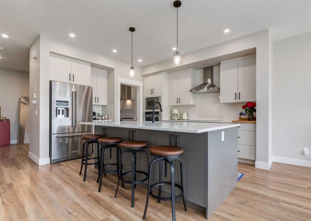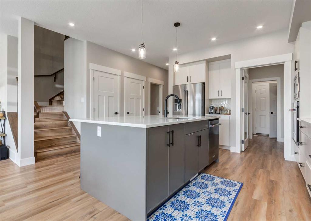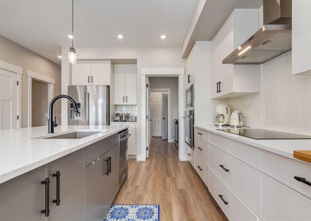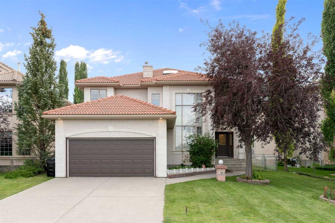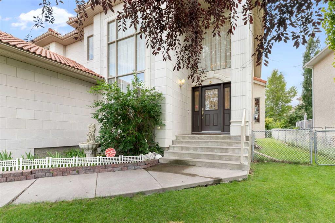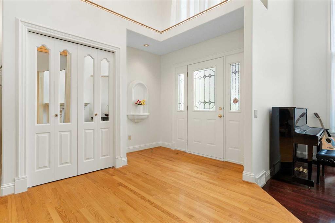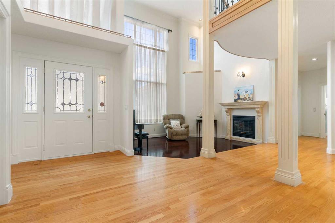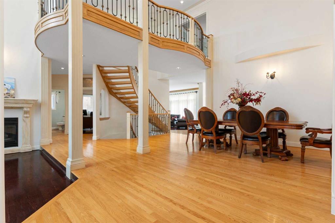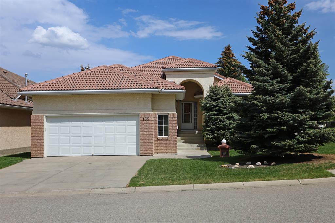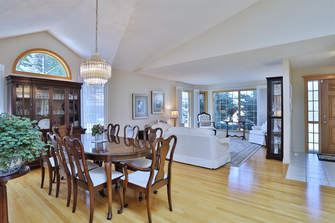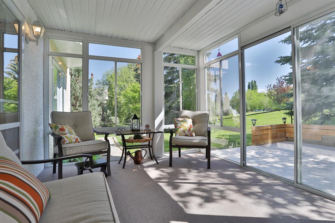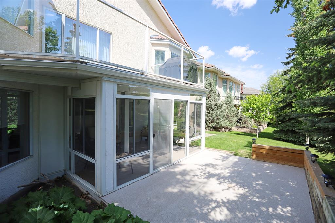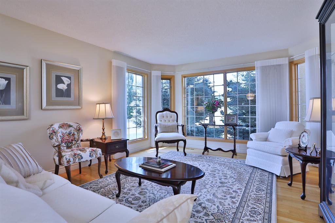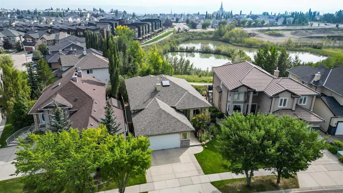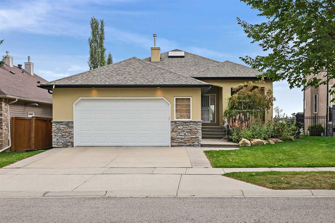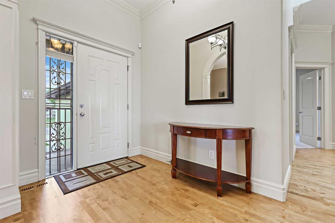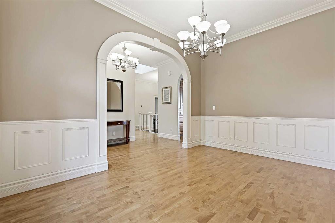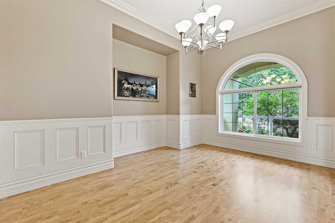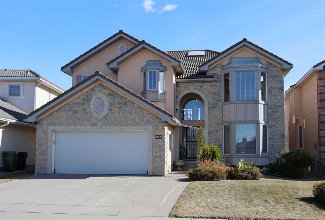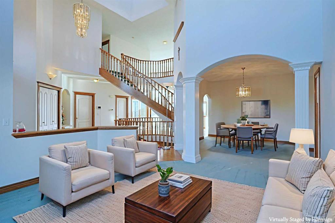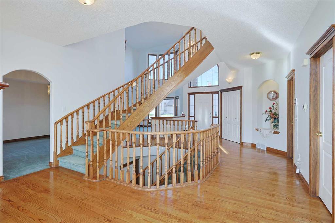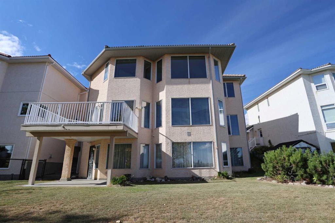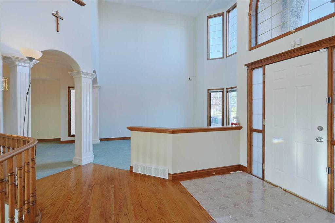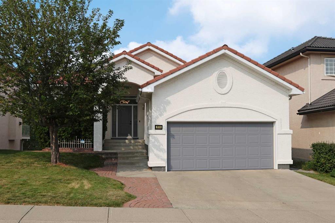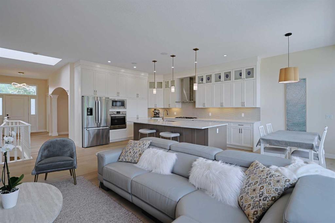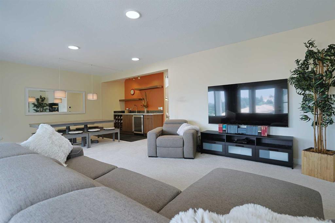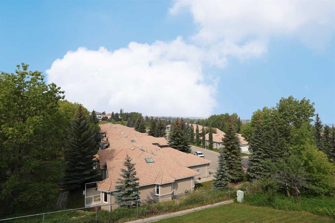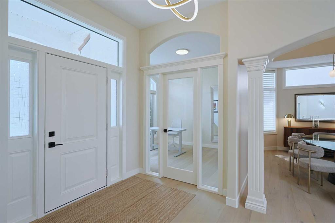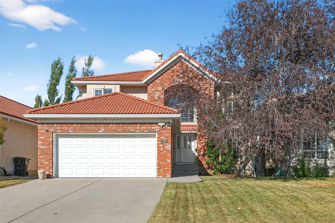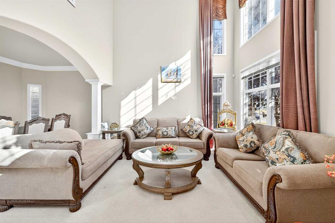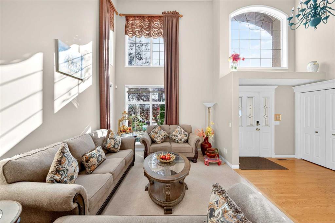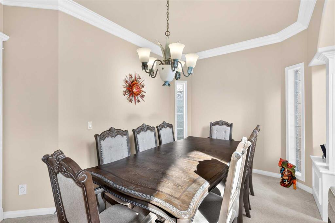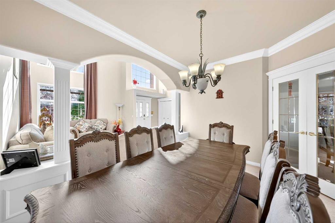180 Arbour Glen Close NW
Calgary T3G 3Y8
MLS® Number: A2267240
$ 1,300,000
3
BEDROOMS
2 + 1
BATHROOMS
1992
YEAR BUILT
Stunning Renovated Walkout Bungalow Backing on Green Space with panoramic Mountain Views in Arbour Lake! Beautifully renovated and meticulously maintained, this fully developed walkout bungalow offers over 3,600 sq ft of luxury living in Calgary’s only NW lake community — Arbour Lake. Perfectly positioned on a quiet close with unobstructed mountain views and direct access to green space, this home combines a peaceful setting with incredible lifestyle amenities including year-round lake access for swimming, fishing, paddleboarding, and skating. The bright and open main level features vaulted ceilings, two skylights, and engineered walnut flooring throughout. A complete renovation re-imagined the main floor into a spacious and connected living, dining, and kitchen layout that highlights the views and natural light. The gourmet kitchen is an entertainer’s dream with a large granite island, gas stove, premium cabinetry, and stainless steel appliances. The living room showcases a cozy gas fireplace, while the dining area offers ample room for hosting family and friends. The large primary suite feels like a private retreat with mountain views, a walk-in closet, and a luxurious 5-piece ensuite finished with Carrara marble tile, a deep jetted soaker tub, dual sinks, and a steam shower. A bright main floor office provides the perfect work-from-home space. The walkout basement is designed for comfort with in-floor heating and cork flooring. A second gas fireplace creates a warm atmosphere in the spacious recreation and family areas. Two generously sized bedrooms, a full bathroom, and a flexible room ideal for a gym, crafts, or storage complete the lower level. Walk out to a covered patio and enjoy the private backyard with direct access to the tranquil green space or jump into the hot tub and enjoy the view. Car enthusiasts and adventure seekers will appreciate the oversized heated triple garage with a 9-ft door — large enough for storing a boat, RV, or multiple vehicles. A new high-efficiency furnace ensures comfort and efficiency year-round and endless supply of hot water with the tankless hotwater system. This home is immaculate, move-in ready, and shows pride of ownership throughout. Enjoy all that Arbour Lake has to offer: nearby schools, Crowfoot LRT, Crowfoot Crossing shopping and dining, YMCA, and scenic pathways with remarkable views. This is a rare opportunity to own a premium executive bungalow in one of Calgary’s most sought-after communities.
| COMMUNITY | Arbour Lake |
| PROPERTY TYPE | Detached |
| BUILDING TYPE | House |
| STYLE | Bungalow |
| YEAR BUILT | 1992 |
| SQUARE FOOTAGE | 1,850 |
| BEDROOMS | 3 |
| BATHROOMS | 3.00 |
| BASEMENT | Full |
| AMENITIES | |
| APPLIANCES | Bar Fridge, Built-In Oven, Dishwasher, Garage Control(s), Gas Cooktop, Range Hood, Refrigerator, Tankless Water Heater, Washer/Dryer, Water Softener, Window Coverings |
| COOLING | None |
| FIREPLACE | Basement, Family Room, Gas |
| FLOORING | Carpet, Cork, Hardwood, Tile |
| HEATING | High Efficiency, Forced Air |
| LAUNDRY | Laundry Room, Upper Level |
| LOT FEATURES | Backs on to Park/Green Space, See Remarks, Underground Sprinklers, Views |
| PARKING | Heated Garage, Insulated, Oversized, Triple Garage Attached |
| RESTRICTIONS | None Known |
| ROOF | Asphalt |
| TITLE | Fee Simple |
| BROKER | Real Broker |
| ROOMS | DIMENSIONS (m) | LEVEL |
|---|---|---|
| Game Room | 27`8" x 18`9" | Basement |
| Bedroom | 12`4" x 18`11" | Basement |
| Bedroom | 11`5" x 13`10" | Basement |
| Exercise Room | 18`5" x 12`11" | Basement |
| 4pc Bathroom | 13`5" x 7`10" | Basement |
| Furnace/Utility Room | 23`11" x 18`3" | Basement |
| Kitchen With Eating Area | 23`6" x 11`7" | Main |
| Living Room | 16`2" x 21`2" | Main |
| Dinette | 18`6" x 10`4" | Main |
| Office | 11`1" x 11`3" | Main |
| Bedroom - Primary | 13`0" x 16`0" | Main |
| 5pc Ensuite bath | 13`0" x 21`7" | Main |
| 2pc Bathroom | 0`0" x 0`0" | Main |
| Laundry | 11`10" x 5`10" | Main |
| Mud Room | 13`2" x 5`10" | Main |

