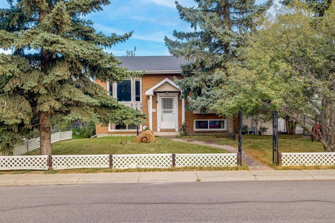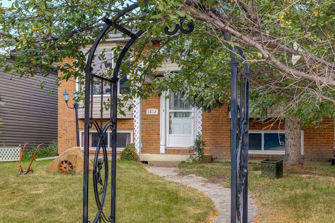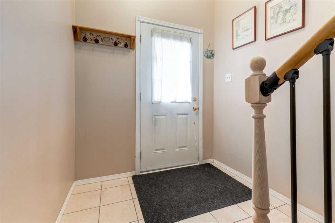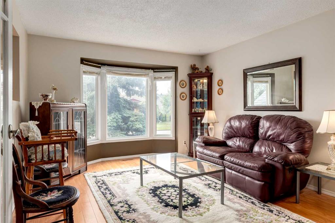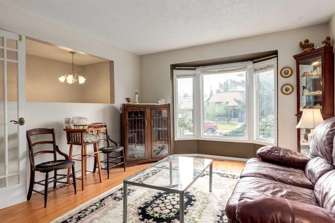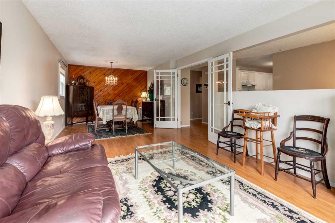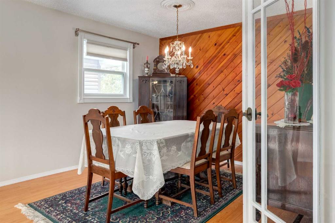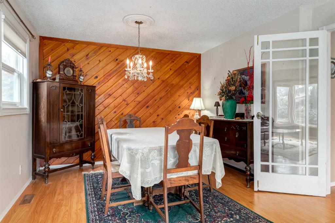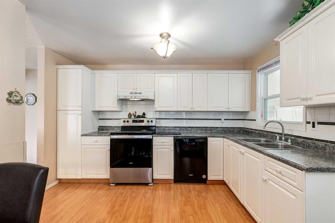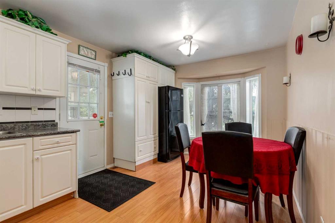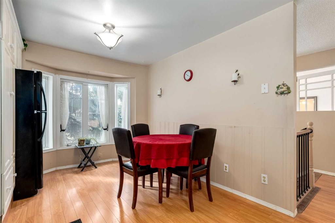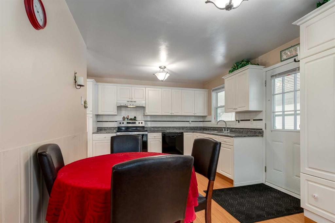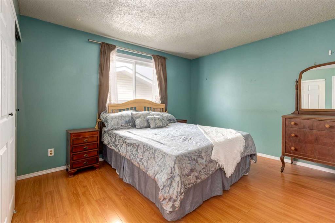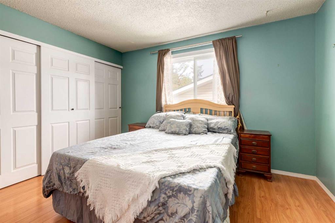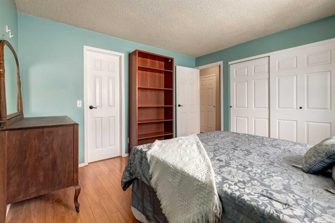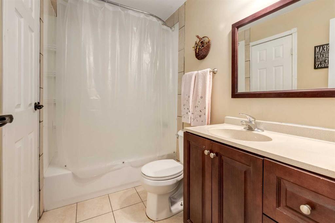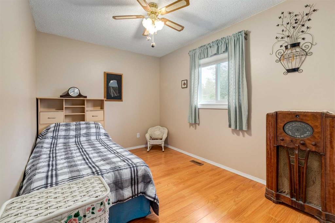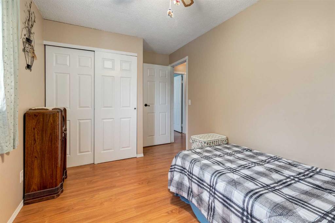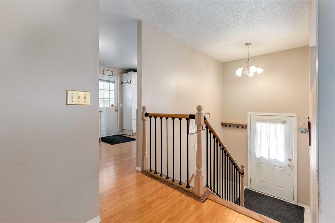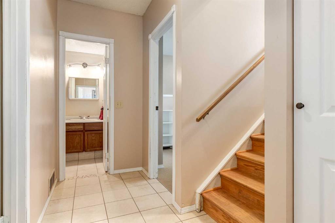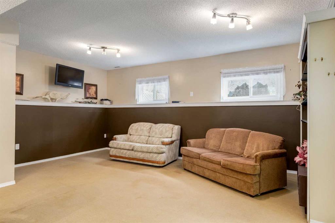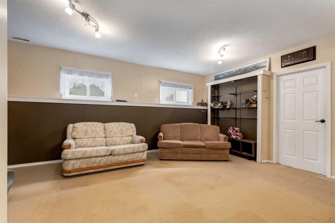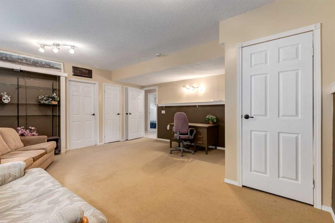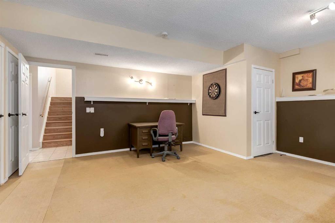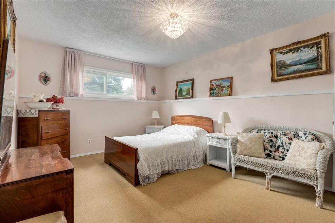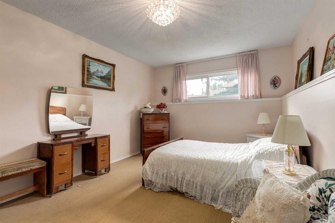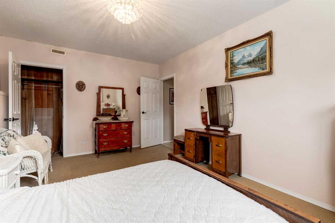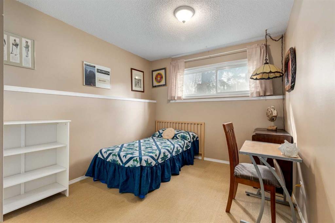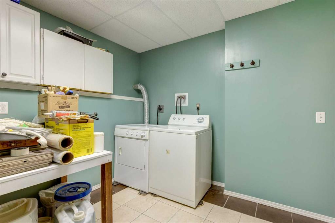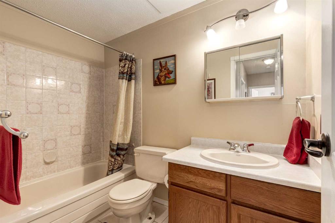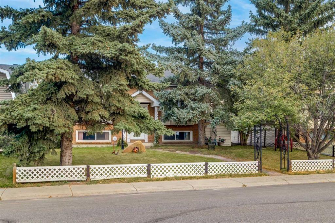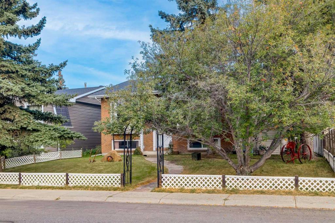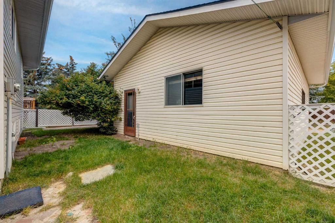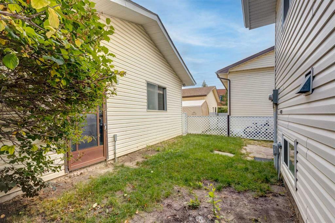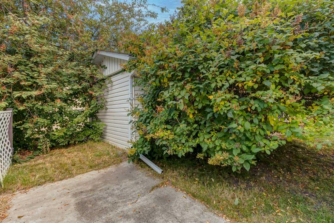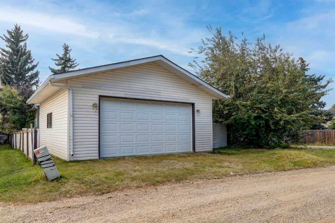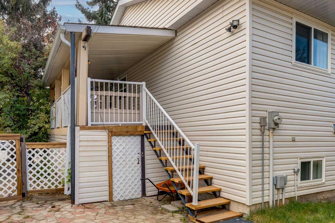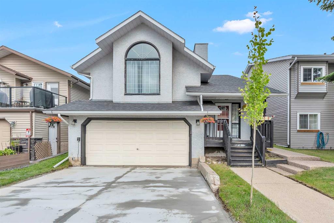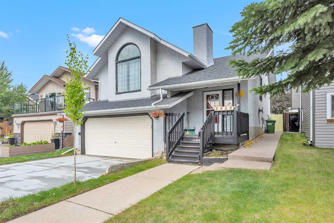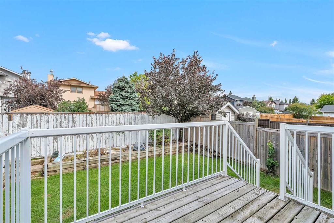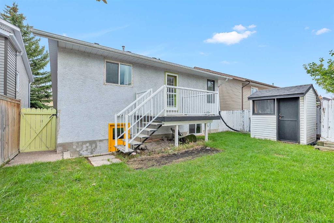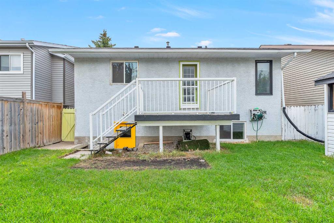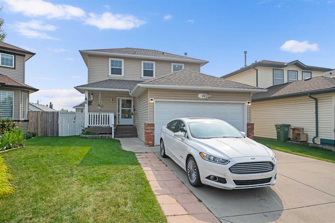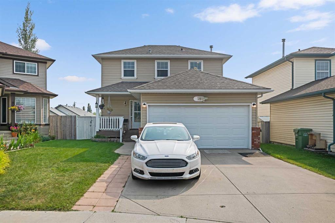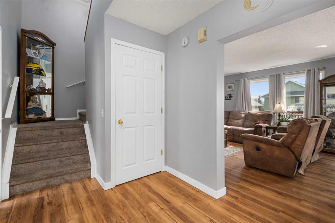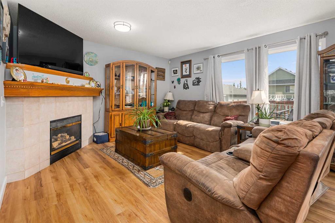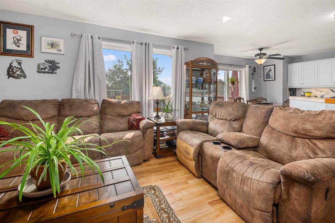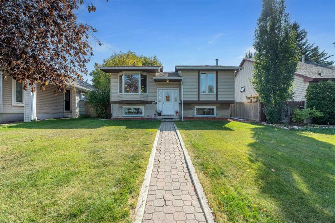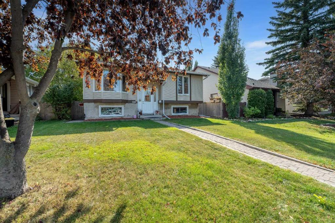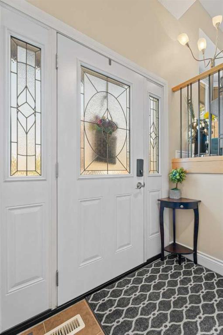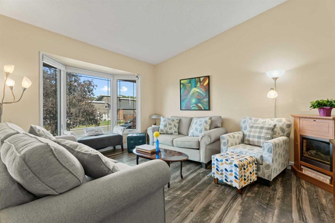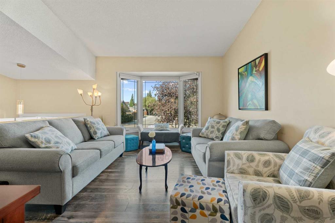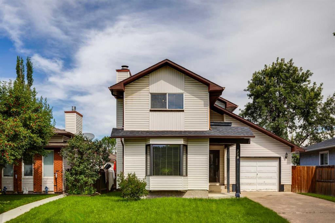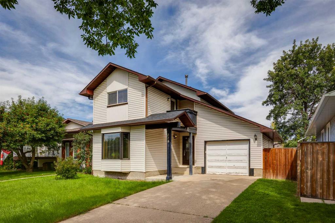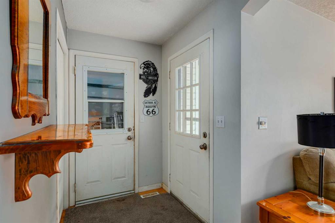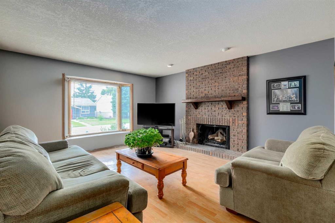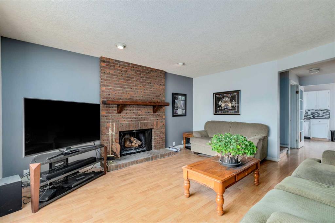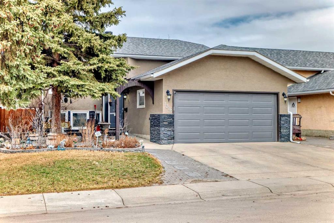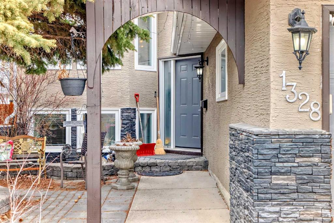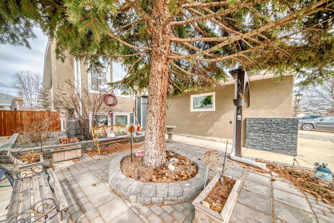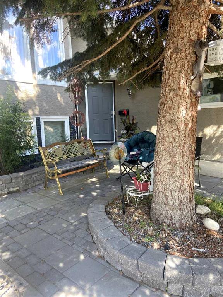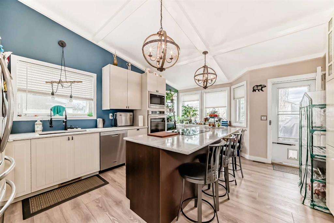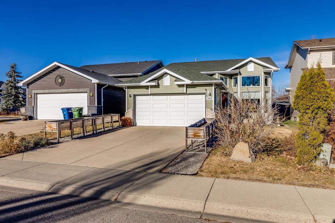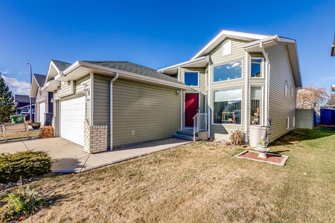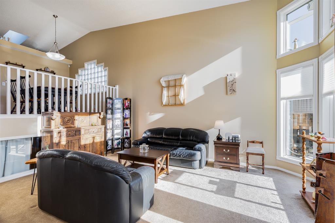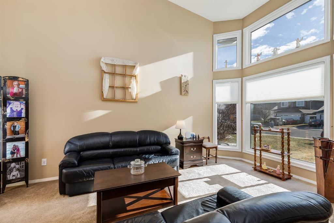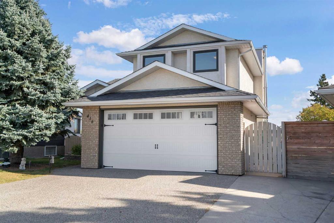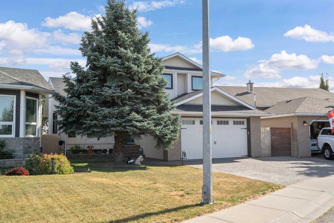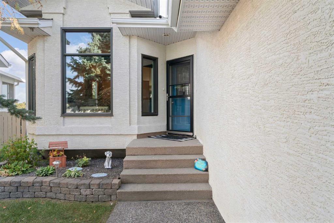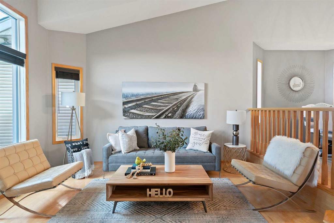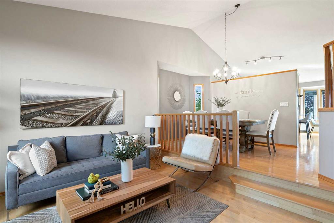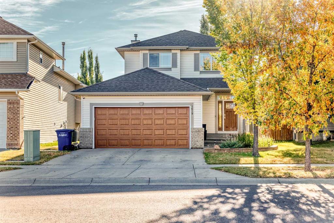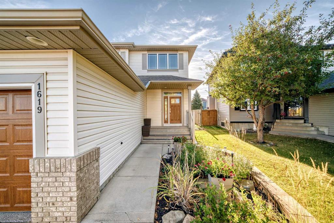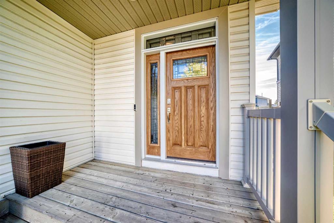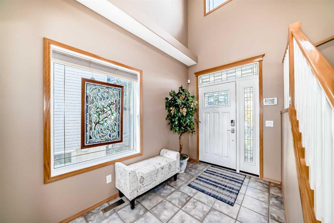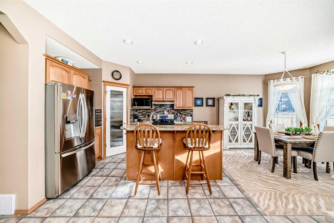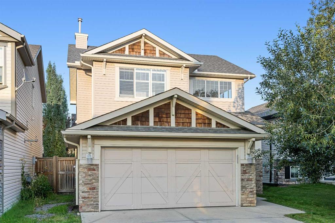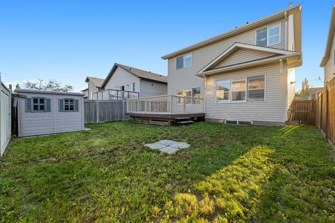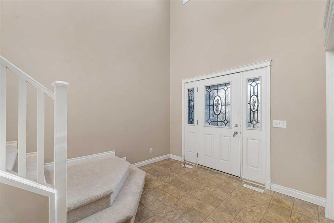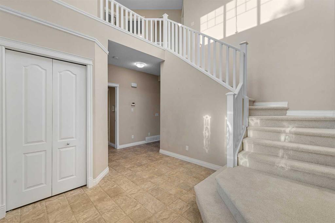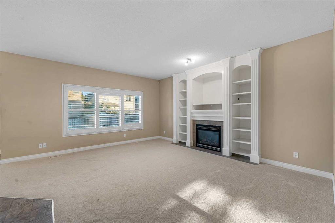1812 Meadowbrook Drive SE
Airdrie T4A1V4
MLS® Number: A2256327
$ 545,000
4
BEDROOMS
2 + 0
BATHROOMS
1,061
SQUARE FEET
1983
YEAR BUILT
Fully developed Bi Level in Meadowbrook, well loved by just 2 owners! Common living areas of this home are spacious, and enjoy a sunny southern exposure with laminate flooring throughout the entire main floor. Newer windows, replaced just 7 years ago. White kitchen has newer appliances. 2 large bedrooms upstairs, with a 4 piece bathroom that is attached to the primary bedroom. The lower level has a private rec. room with rough ins for a wet bar. 2 additional large bedrooms and another full 4 piece bathroom. Loads of storage including under the stairs. Covered deck with storage underneath. The 26x24 detached garage has a large attached shed, that once had a hot tub. There is also gravel parking pad on the side of the house, that could fit 2 additional vehicles. Mature trees give this home tons of privacy, the brick facade and neatly manicured add to the excellent curb appeal.
| COMMUNITY | Meadowbrook |
| PROPERTY TYPE | Detached |
| BUILDING TYPE | House |
| STYLE | Bungalow |
| YEAR BUILT | 1983 |
| SQUARE FOOTAGE | 1,061 |
| BEDROOMS | 4 |
| BATHROOMS | 2.00 |
| BASEMENT | Finished, Full |
| AMENITIES | |
| APPLIANCES | Dishwasher, Electric Stove, Range Hood, Refrigerator, Washer/Dryer, Window Coverings |
| COOLING | None |
| FIREPLACE | N/A |
| FLOORING | Carpet, Ceramic Tile, Hardwood |
| HEATING | Forced Air, Natural Gas |
| LAUNDRY | In Basement |
| LOT FEATURES | Back Lane, Back Yard, City Lot, Landscaped, Rectangular Lot, Street Lighting, Treed |
| PARKING | Double Garage Detached |
| RESTRICTIONS | None Known |
| ROOF | Asphalt Shingle |
| TITLE | Fee Simple |
| BROKER | Bow Realty |
| ROOMS | DIMENSIONS (m) | LEVEL |
|---|---|---|
| 4pc Bathroom | 5`0" x 8`4" | Basement |
| Bedroom | 9`6" x 11`7" | Basement |
| Bedroom | 11`0" x 16`0" | Basement |
| Laundry | 9`8" x 10`11" | Basement |
| Game Room | 17`10" x 16`7" | Basement |
| Storage | 6`7" x 7`5" | Basement |
| Furnace/Utility Room | 4`3" x 6`0" | Basement |
| 4pc Bathroom | 86`3" x 5`1" | Main |
| Bedroom | 14`3" x 8`6" | Main |
| Dining Room | 10`11" x 8`2" | Main |
| Foyer | 6`6" x 4`9" | Main |
| Kitchen | 12`2" x 17`6" | Main |
| Living Room | 11`9" x 18`5" | Main |
| Bedroom - Primary | 12`2" x 11`11" | Main |

