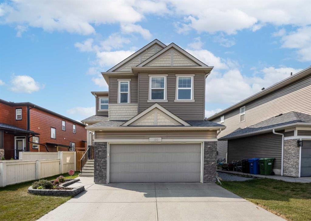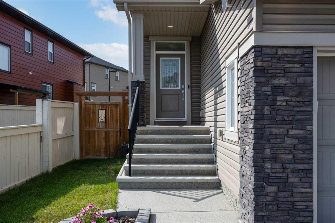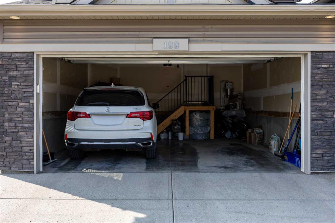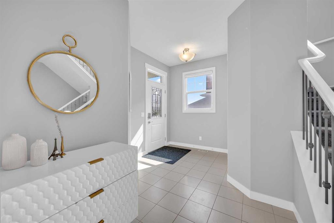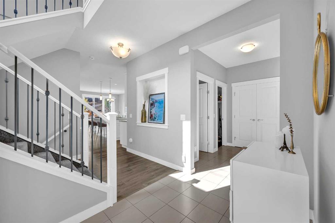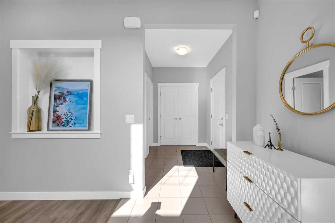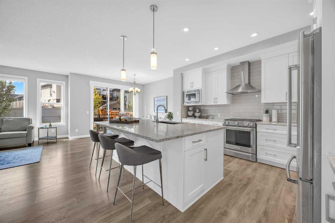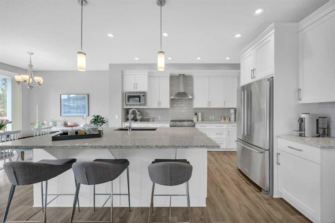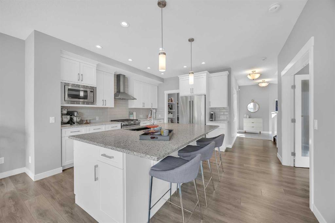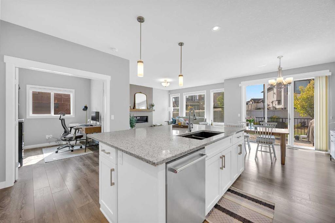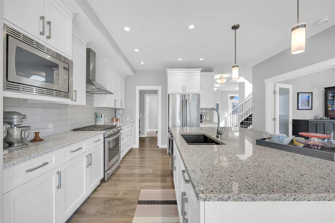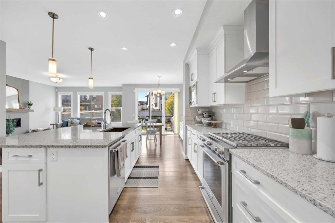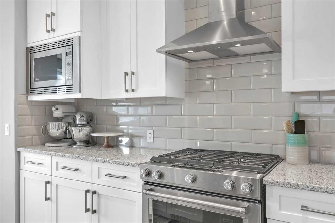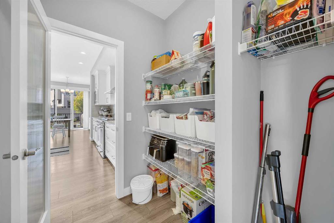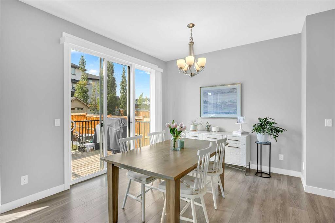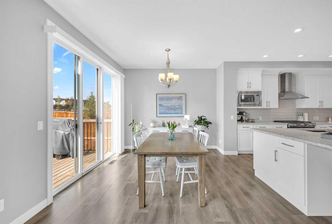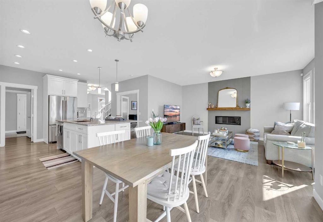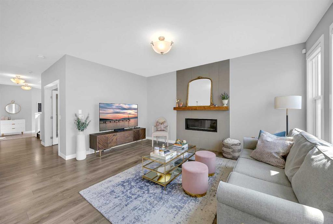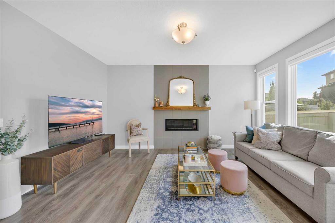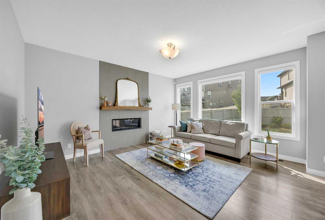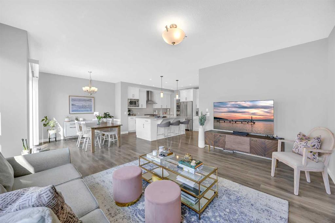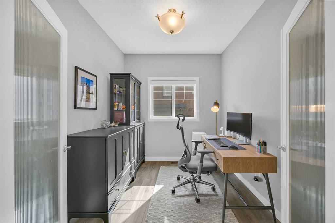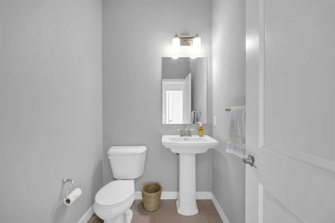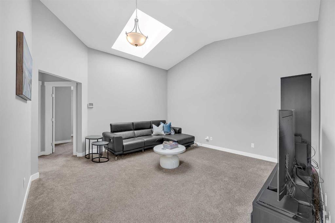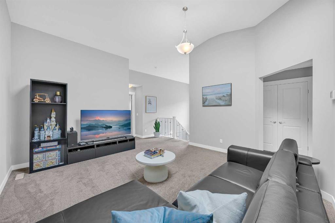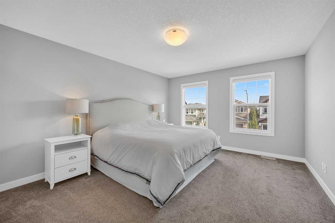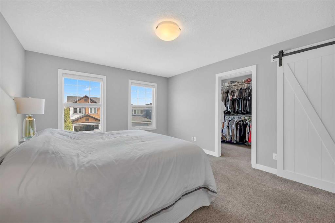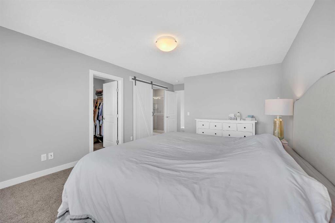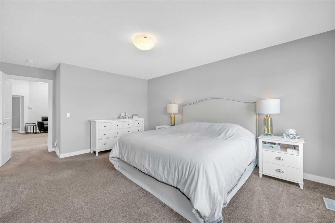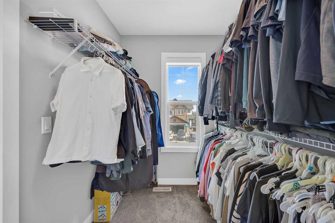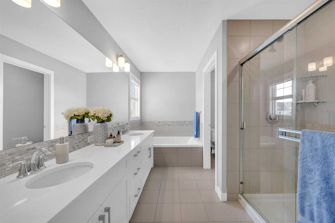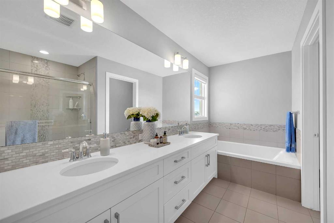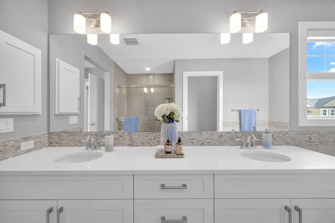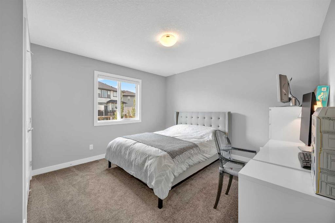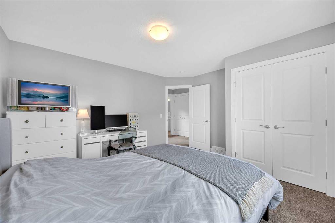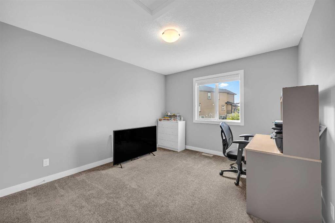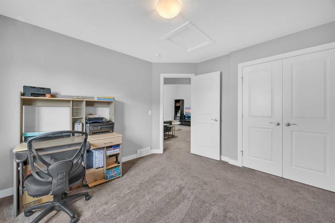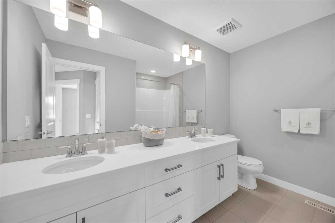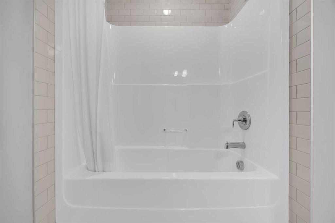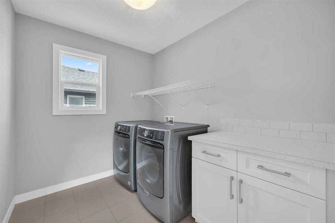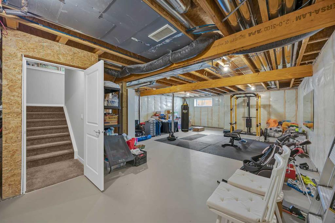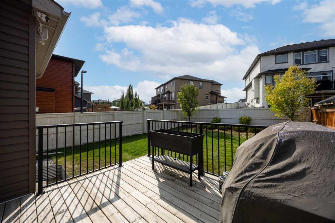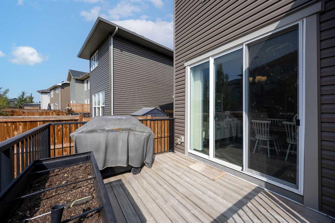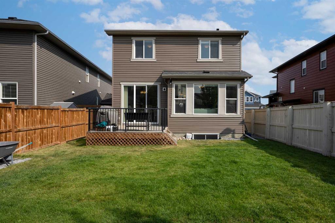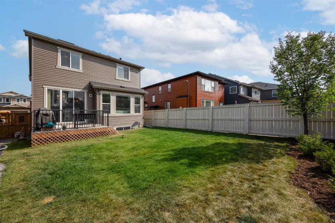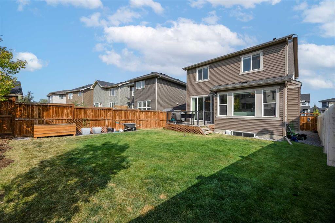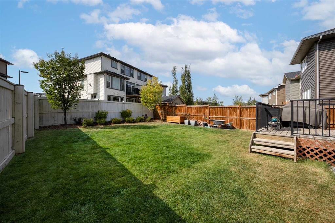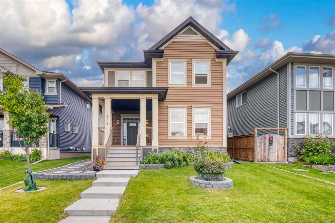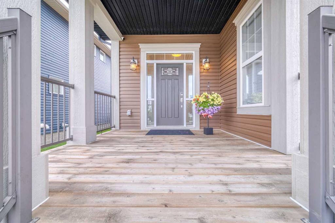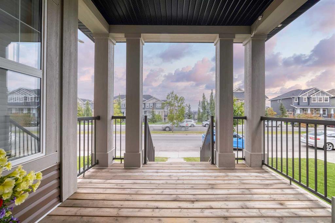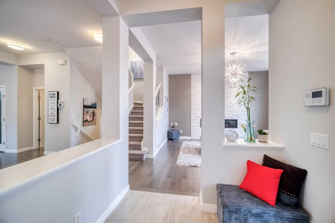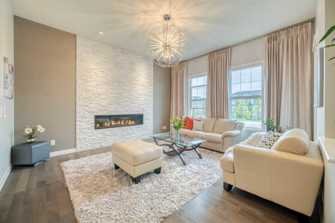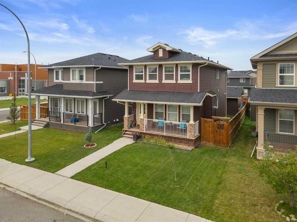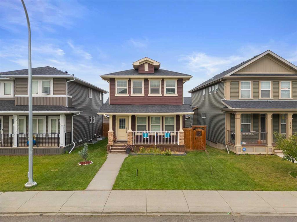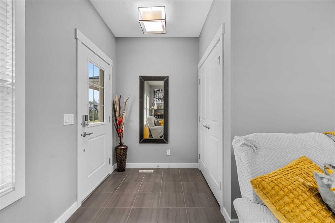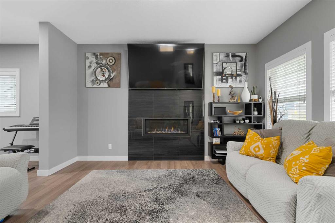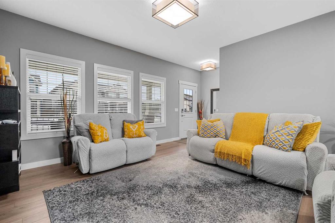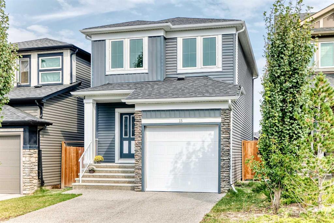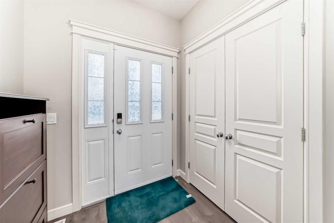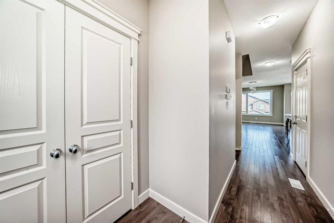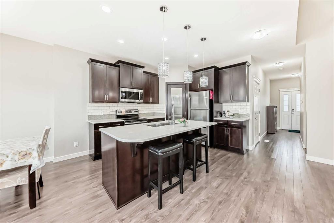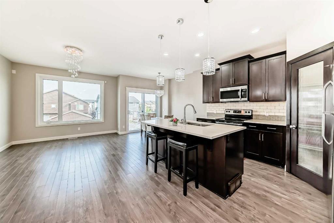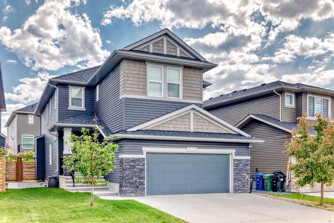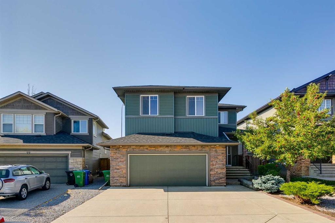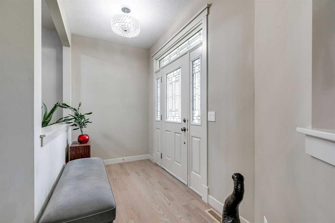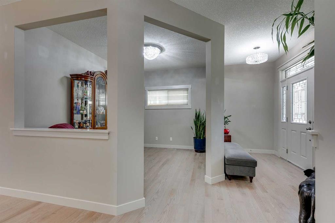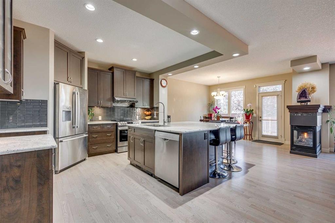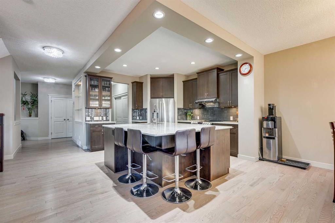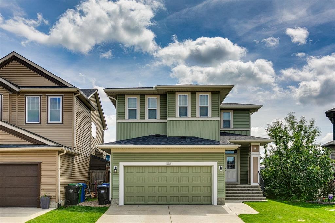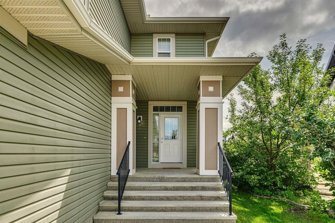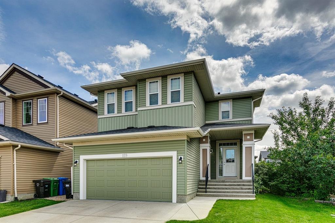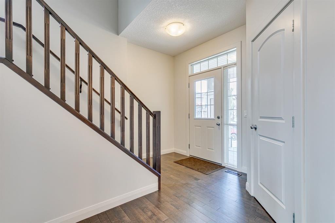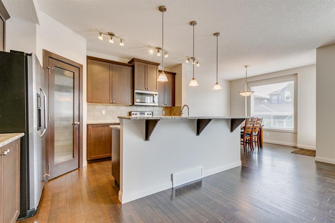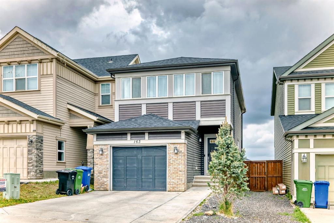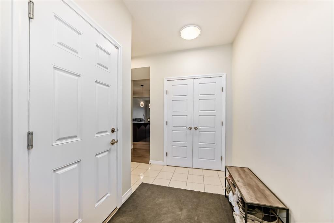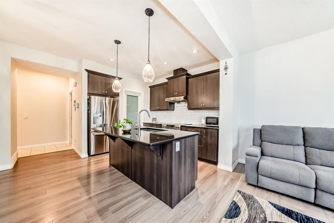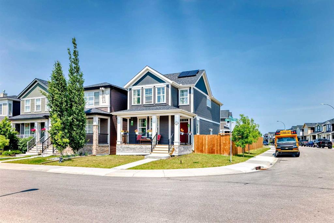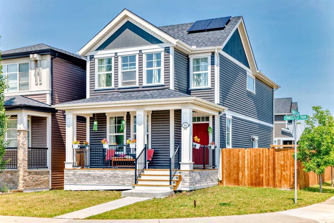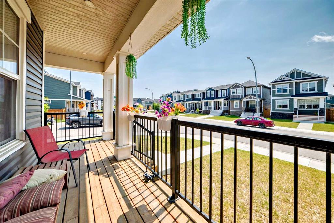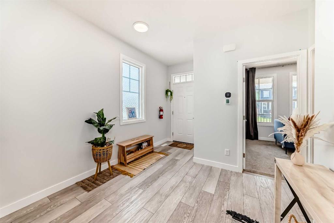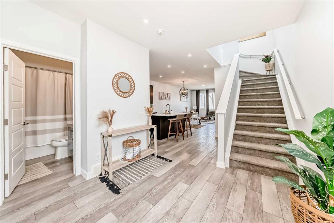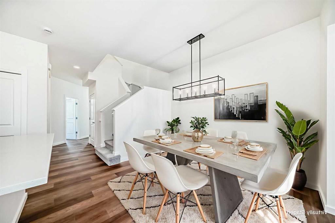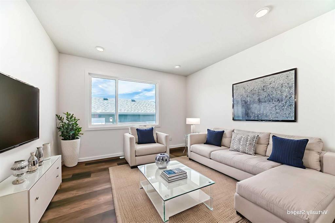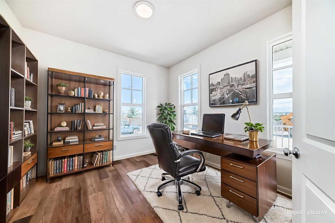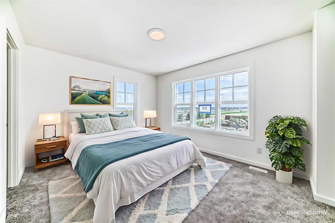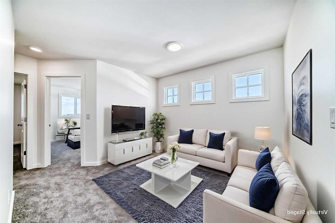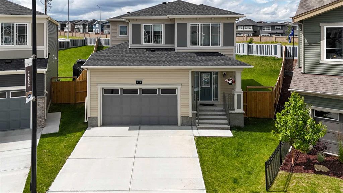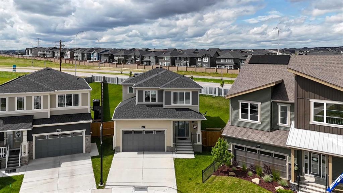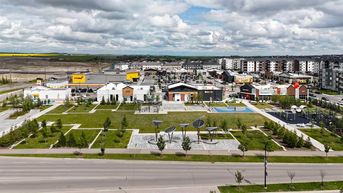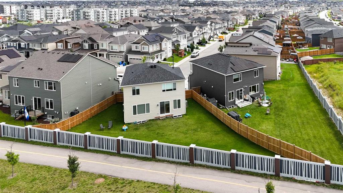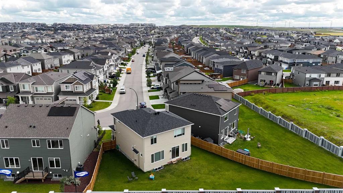199 Evansglen Circle NW
Calgary T3P 0W8
MLS® Number: A2257099
$ 765,000
3
BEDROOMS
2 + 1
BATHROOMS
2,184
SQUARE FEET
2018
YEAR BUILT
Step into this beautifully maintained 3-bedroom, 2.5-bathroom home in Evanston, offering bright open-concept living and modern finishes throughout. The kitchen shines with upgraded KitchenAid stainless steel appliances, sleek quartz countertops, a walk-in pantry with mudroom access, and ample cabinetry—perfect for both everyday living and entertaining. The main floor includes a dedicated home office and a living room that features a stunning floor-to-ceiling tile gas fireplace, creating a warm and inviting focal point for gatherings. Upstairs, a vaulted-ceiling bonus room provides versatile space that can be used for movie nights, a playroom, or a cozy retreat. The primary suite includes a walk-in closet and private ensuite with a double vanity, with two additional bedrooms, a spacious bathroom with double vanity, a large linen closet, and convenient upper-floor laundry complete the upper level. This home comes loaded with upgrades for comfort and peace of mind, including central A/C, radon mitigation system, water softener, central vacuum, and Class 4 hail-resistant shingles (2025). Exterior updates include new siding (2025). Situated on a large lot with a sunny west-facing backyard, this property offers plenty of outdoor space for relaxing and entertaining. Added convenience includes a double attached garage. Located in a family-friendly community, you’ll be within walking distance to St. Josephine Bakhita School and the soon-to-be-completed Evanston Heights CBE middle school. Parks, shopping, and amenities are also nearby—making this home the perfect blend of comfort, style, and location.
| COMMUNITY | Evanston |
| PROPERTY TYPE | Detached |
| BUILDING TYPE | House |
| STYLE | 2 Storey |
| YEAR BUILT | 2018 |
| SQUARE FOOTAGE | 2,184 |
| BEDROOMS | 3 |
| BATHROOMS | 3.00 |
| BASEMENT | Full, Unfinished |
| AMENITIES | |
| APPLIANCES | Central Air Conditioner, Dishwasher, Garage Control(s), Gas Stove, Microwave, Oven, Range Hood, Refrigerator, Washer/Dryer, Window Coverings |
| COOLING | Central Air |
| FIREPLACE | Gas |
| FLOORING | Carpet, Hardwood, Tile |
| HEATING | Forced Air, Natural Gas |
| LAUNDRY | Upper Level |
| LOT FEATURES | Back Yard |
| PARKING | Double Garage Attached |
| RESTRICTIONS | None Known |
| ROOF | Asphalt Shingle |
| TITLE | Fee Simple |
| BROKER | eXp Realty |
| ROOMS | DIMENSIONS (m) | LEVEL |
|---|---|---|
| Foyer | 9`1" x 13`8" | Main |
| Mud Room | 6`1" x 8`6" | Main |
| 2pc Bathroom | 5`10" x 4`11" | Main |
| Office | 8`2" x 9`4" | Main |
| Kitchen | 12`5" x 15`2" | Main |
| Living Room | 16`0" x 13`7" | Main |
| Dining Room | 11`9" x 11`6" | Main |
| Walk-In Closet | 9`6" x 6`1" | Second |
| Bedroom - Primary | 19`2" x 12`5" | Second |
| 5pc Ensuite bath | 9`1" x 12`1" | Second |
| Laundry | 6`11" x 8`7" | Second |
| Bonus Room | 15`5" x 14`5" | Second |
| 5pc Bathroom | 7`10" x 10`2" | Second |
| Bedroom | 12`5" x 10`11" | Second |
| Bedroom | 12`3" x 13`8" | Second |

