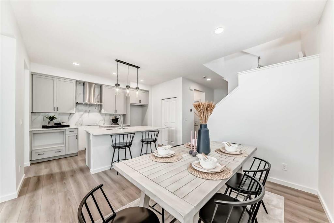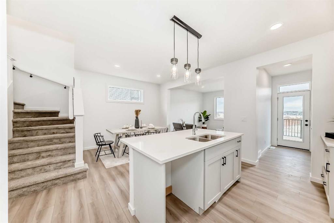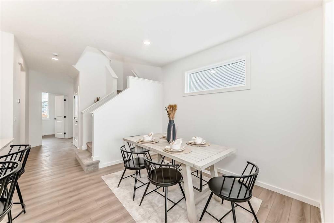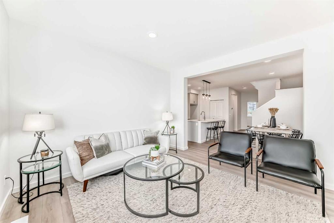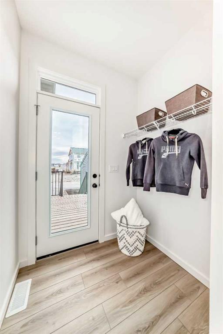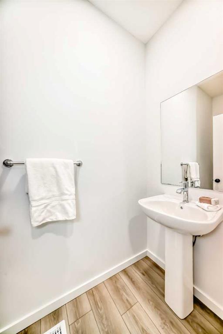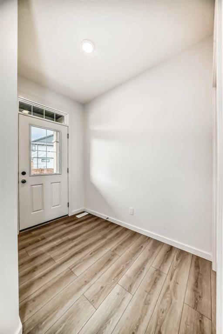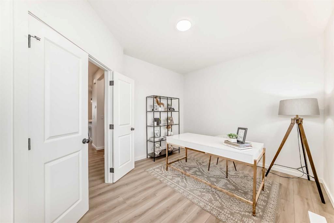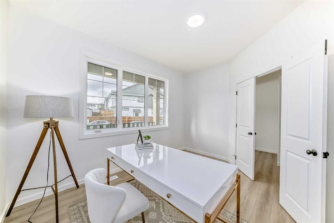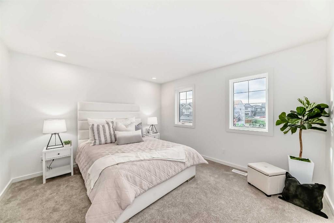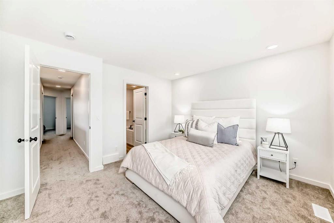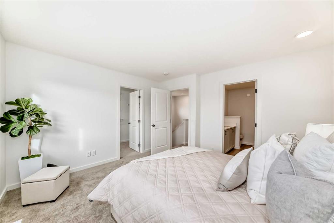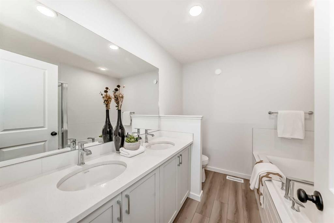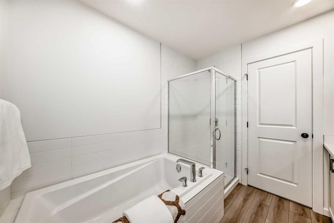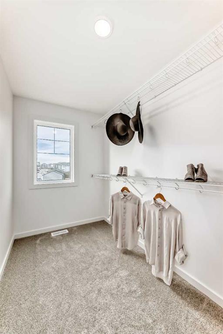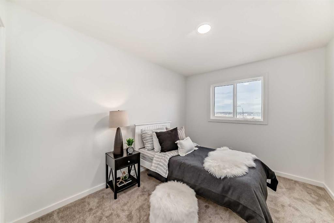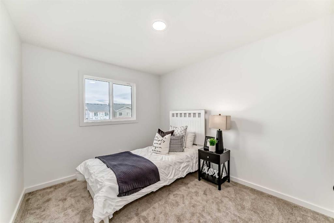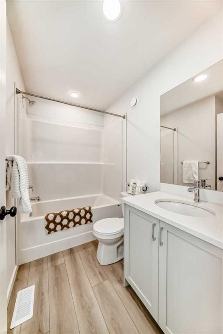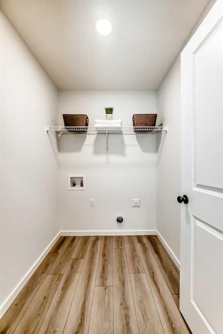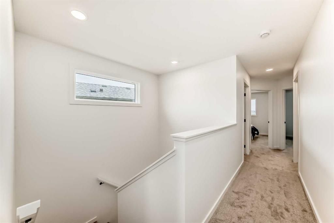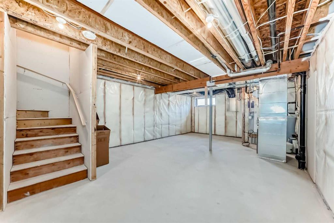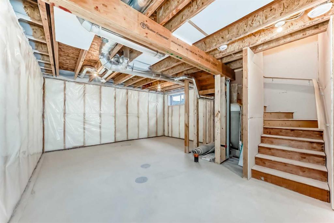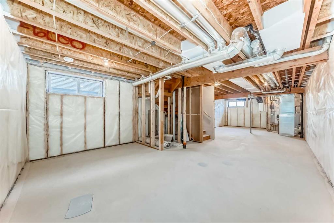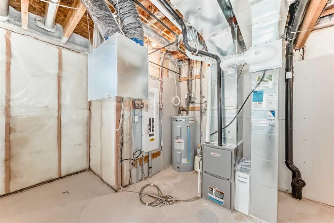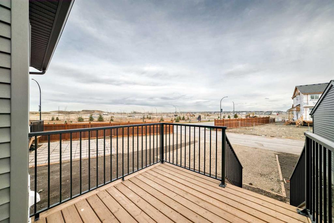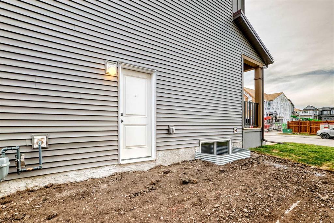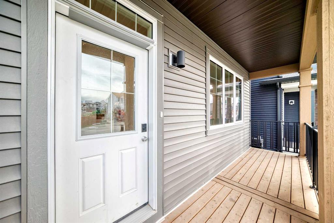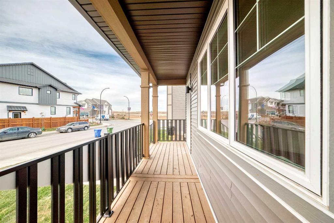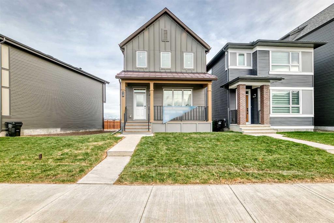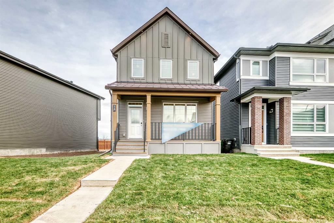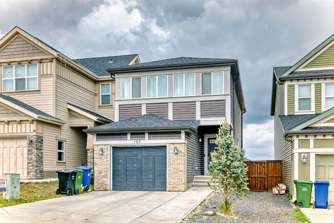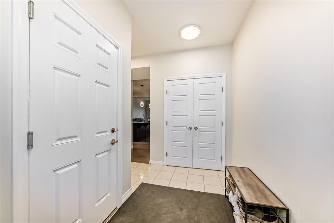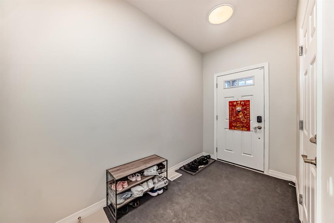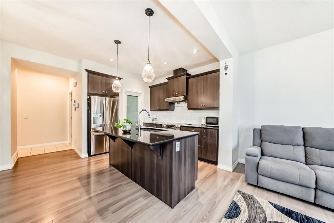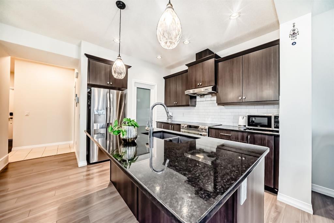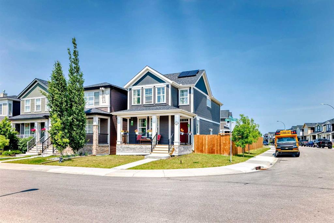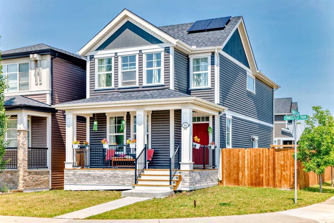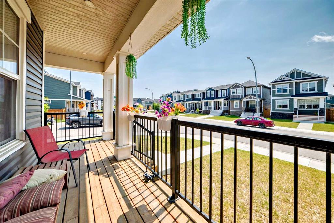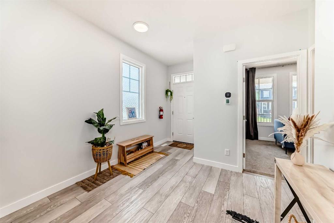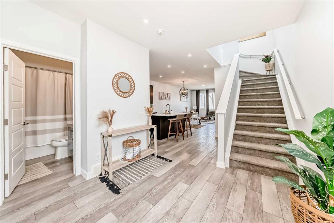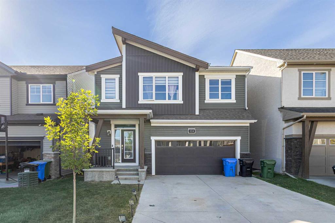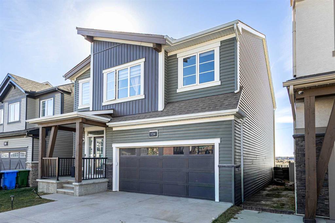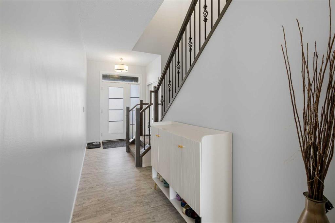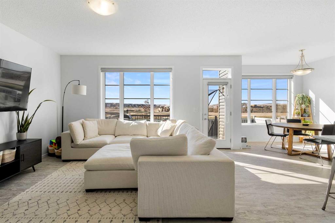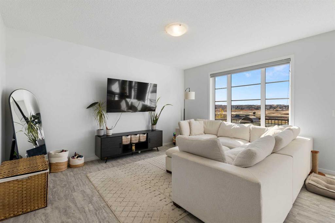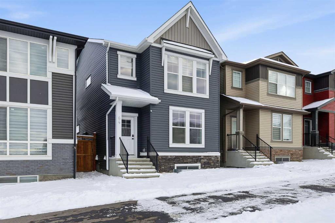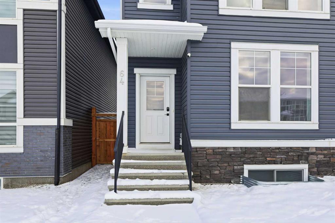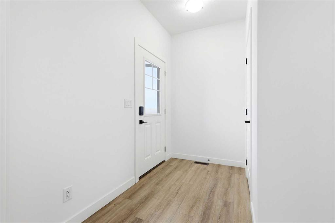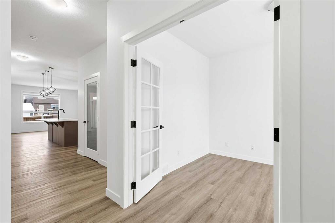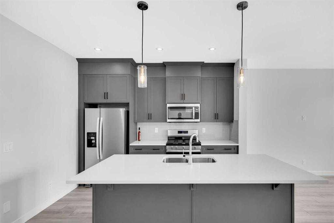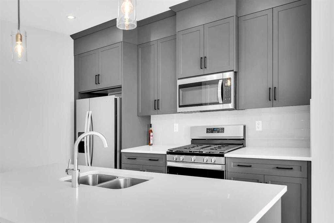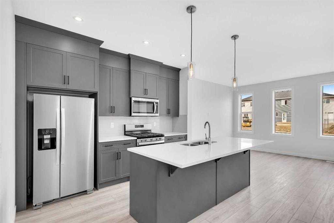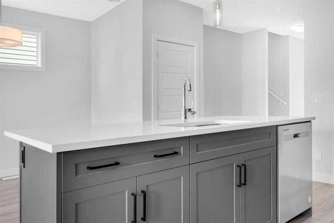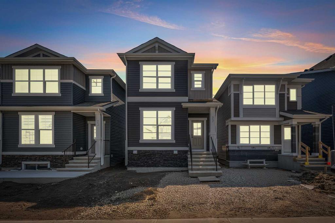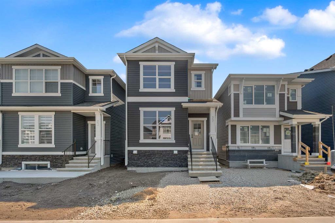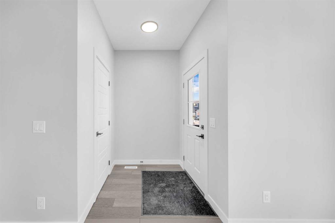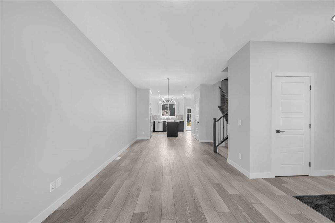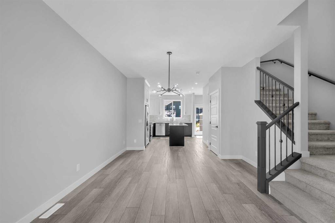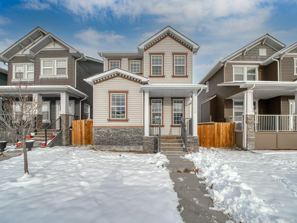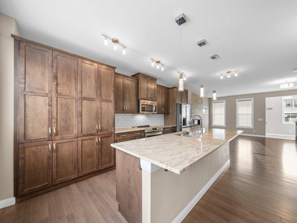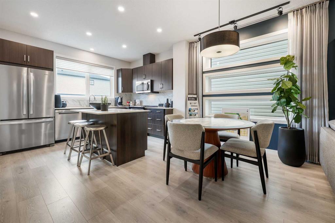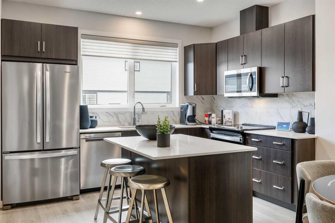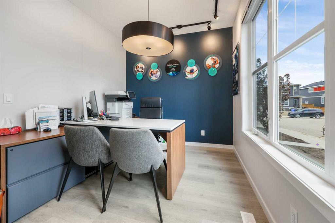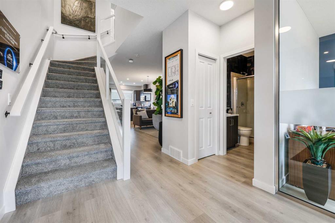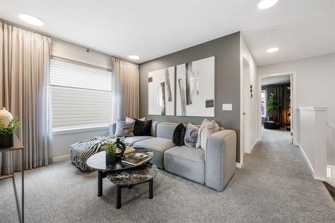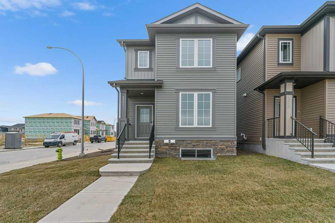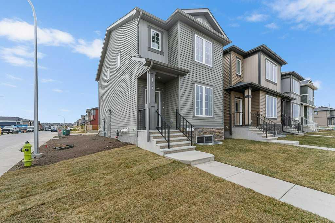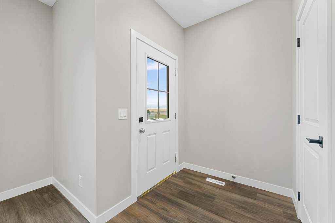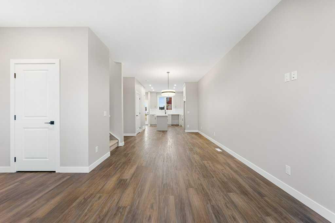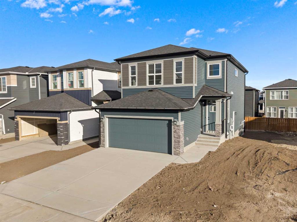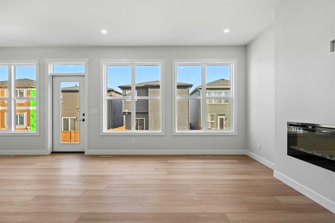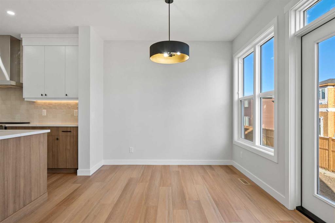12 Starling Place NW
Calgary T3P 2V7
MLS® Number: A2271817
$ 609,900
4
BEDROOMS
2 + 1
BATHROOMS
1,736
SQUARE FEET
2025
YEAR BUILT
STARLING HAS BEEN QUIETLY BUILDING A REPUTATION—for calm streets, thoughtful design, and a nature-forward rhythm that buyers notice the moment they arrive. This home leans right into that energy. The WIDE FRONT PORCH sets a grounded first impression, and inside, natural light moves through the main floor with the kind of ease that makes the whole space feel instantly welcoming. Warm LVP, 9' CEILINGS, and a clean, modern palette work together to create that subtle “this feels right” moment you feel as soon as you walk in. And then there’s the FLEX ROOM. Framed with FRENCH DOORS and positioned with just enough separation from the main living spaces, it’s the RARE MAIN-FLOOR ROOM that feels truly intentional—not a leftover corner repurposed as an “office,” but a space with presence. It becomes whatever your life needs most: a polished workspace, a creative zone, a reading retreat, or simply a quiet room with a door when the rest of the house is in motion. The kitchen continues that thoughtful rhythm: QUARTZ COUNTERS, 42" UPPERS that keep the lines crisp, a CHIMNEY HOOD FAN that anchors the design, and storage placed exactly where real routines land. The SEPARATE SIDE ENTRY adds smart flexibility—practical now, and perfectly positioned for whatever plans come later. Upstairs, the layout stays calm and well-proportioned. Bedrooms sit where they should, offering both connection and privacy, and the upper laundry room keeps daily life where it actually happens. The primary ensuite is the unexpected luxury in this footprint: A SOAKER TUB, A TILE-AND-GLASS SHOWER, AND A DUAL-SINK VANITY—a trio rarely found together in homes this size, and one that quietly transforms both mornings and evenings. Outside, the REVERSE-PIE LOT is a meaningful advantage. It gives you a LARGER FRONT YARD AND A GENEROUS SIDE YARD, creating more breathing room, more natural light, and a sense of separation that’s uncommon in new communities. The off-street parking pad off the paved lane provides easy parking right at home—no street shuffle required. Add the REAR DECK with its BBQ gas line, front sod already in place, and 200-amp electrical service, and the long-term livability becomes clear. Set within steps of Starling’s PATHWAY NETWORK and nature-first streetscape, this is a home that blends light, flow, and flexibility with quiet confidence. BOOK A SHOWING and come see how naturally it fits the way you live. • PLEASE NOTE: Kitchen appliances are included, and will be installed prior to possession.
| COMMUNITY | Moraine |
| PROPERTY TYPE | Detached |
| BUILDING TYPE | House |
| STYLE | 2 Storey |
| YEAR BUILT | 2025 |
| SQUARE FOOTAGE | 1,736 |
| BEDROOMS | 4 |
| BATHROOMS | 3.00 |
| BASEMENT | Full |
| AMENITIES | |
| APPLIANCES | Dishwasher, Electric Range, Microwave, Range Hood, Refrigerator |
| COOLING | None |
| FIREPLACE | N/A |
| FLOORING | Carpet, Vinyl |
| HEATING | High Efficiency, Forced Air, Humidity Control, Natural Gas |
| LAUNDRY | Electric Dryer Hookup, Laundry Room, Upper Level, Washer Hookup |
| LOT FEATURES | Back Lane, Back Yard, Front Yard, Reverse Pie Shaped Lot, Zero Lot Line |
| PARKING | Alley Access, Outside, Parking Pad |
| RESTRICTIONS | Call Lister |
| ROOF | Asphalt Shingle |
| TITLE | Fee Simple |
| BROKER | CIR Realty |
| ROOMS | DIMENSIONS (m) | LEVEL |
|---|---|---|
| Covered Porch | Main | |
| Entrance | Main | |
| Bedroom | 10`10" x 13`0" | Main |
| 2pc Bathroom | Main | |
| Kitchen | 13`0" x 8`10" | Main |
| Pantry | Main | |
| Dining Room | 11`0" x 10`2" | Main |
| Living Room | 12`0" x 13`0" | Main |
| Mud Room | Main | |
| Bedroom - Primary | 12`0" x 13`0" | Upper |
| Walk-In Closet | Upper | |
| 5pc Ensuite bath | Upper | |
| Laundry | Upper | |
| Bedroom | 11`10" x 9`4" | Upper |
| Bedroom | 11`6" x 9`4" | Upper |
| 3pc Bathroom | Upper | |
| Bonus Room | 11`7" x 11`8" | Upper |

