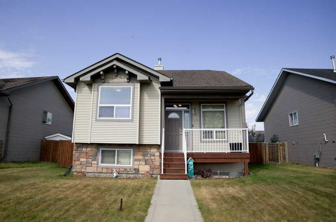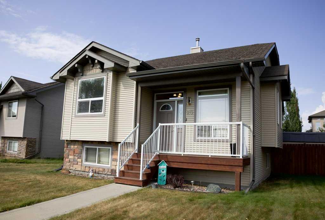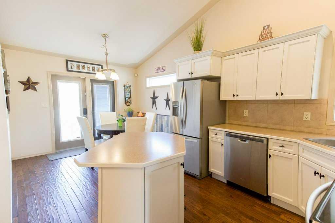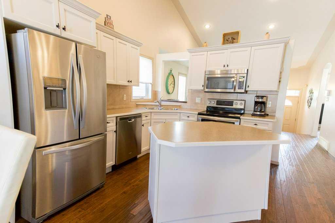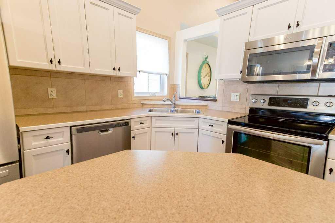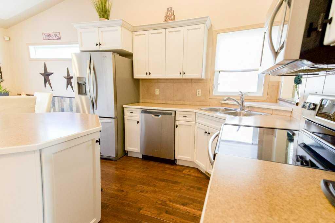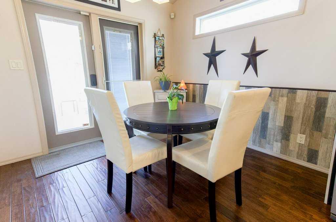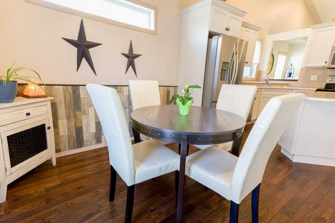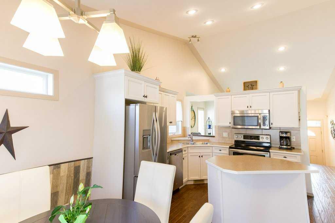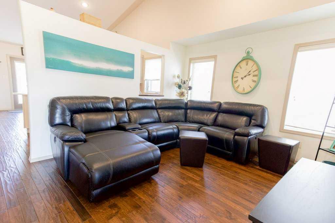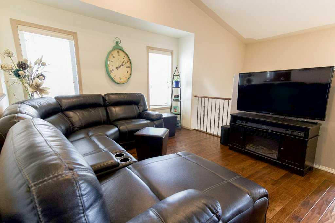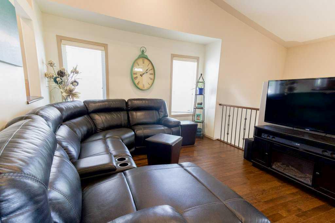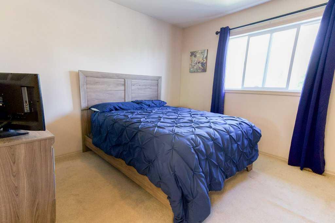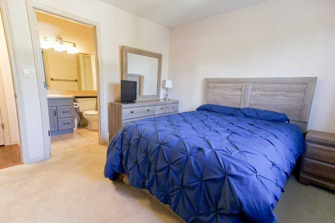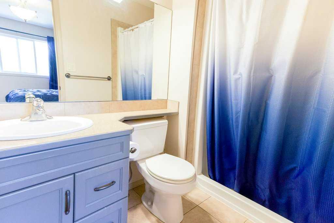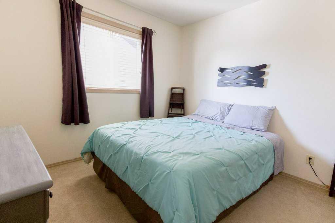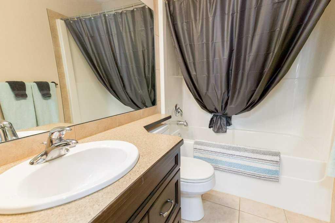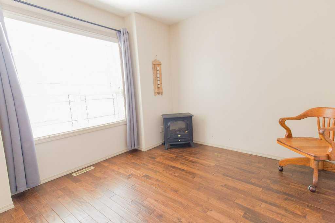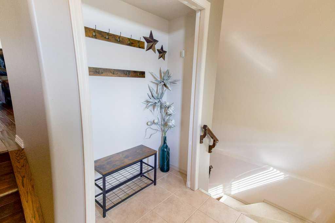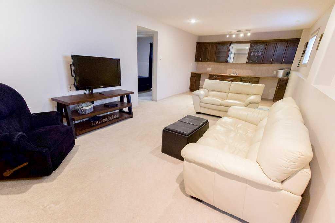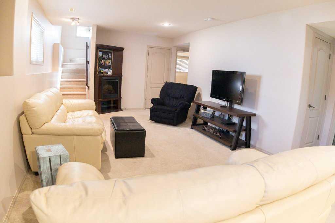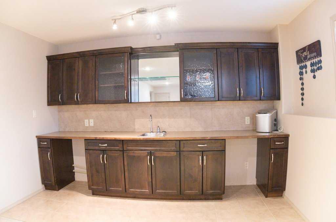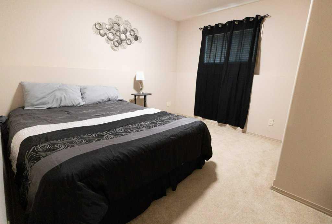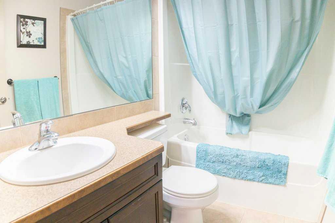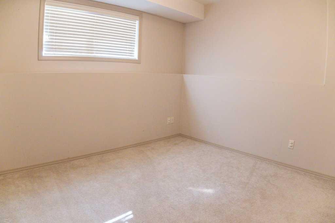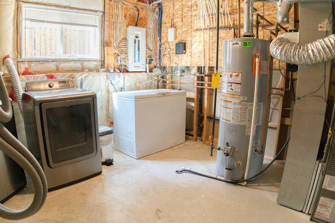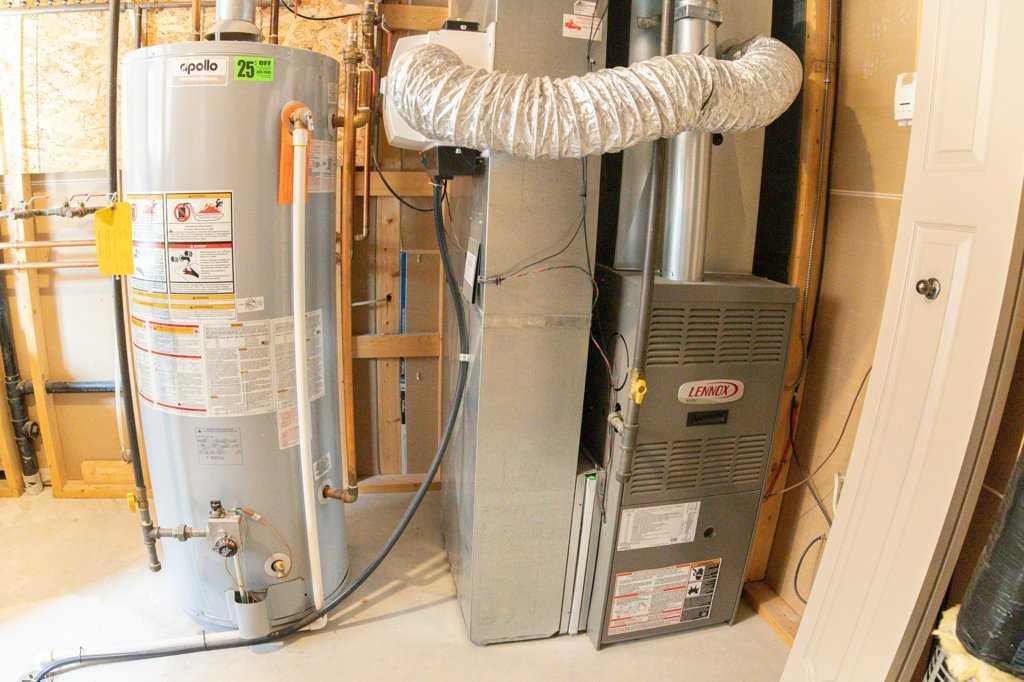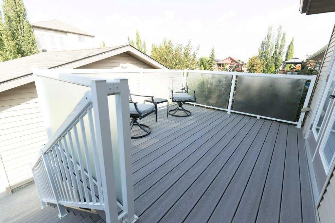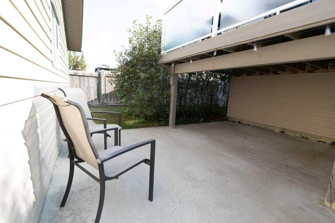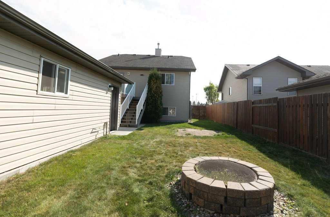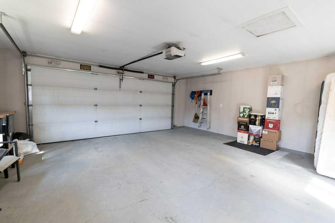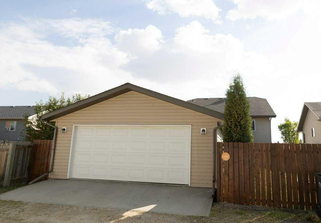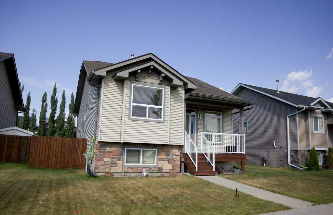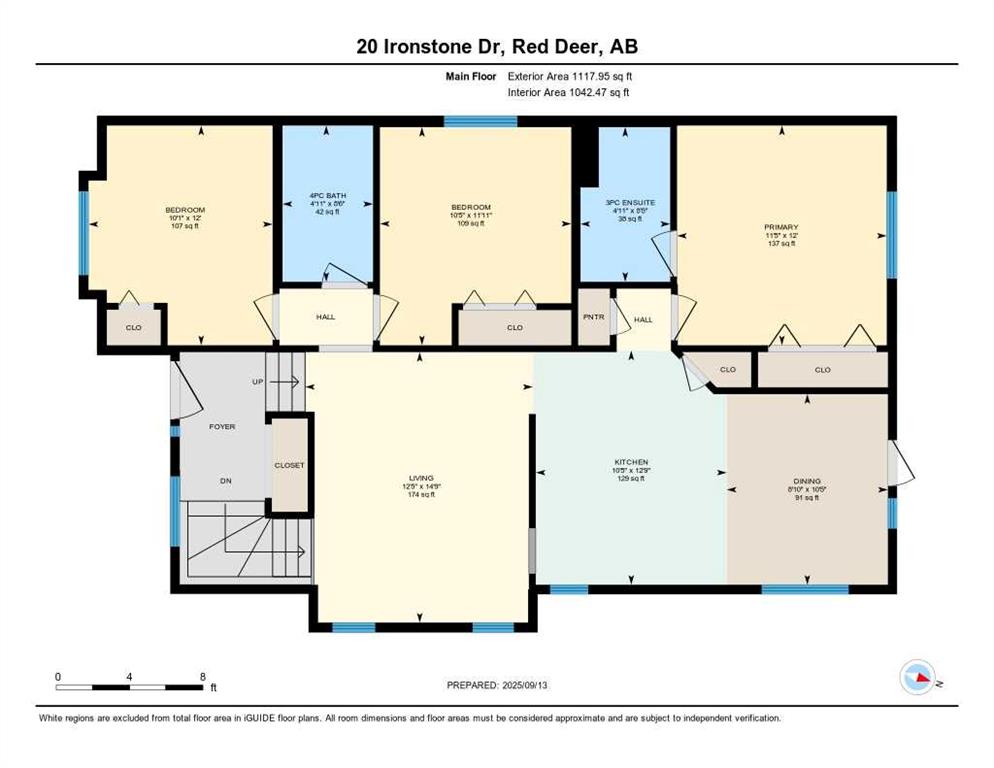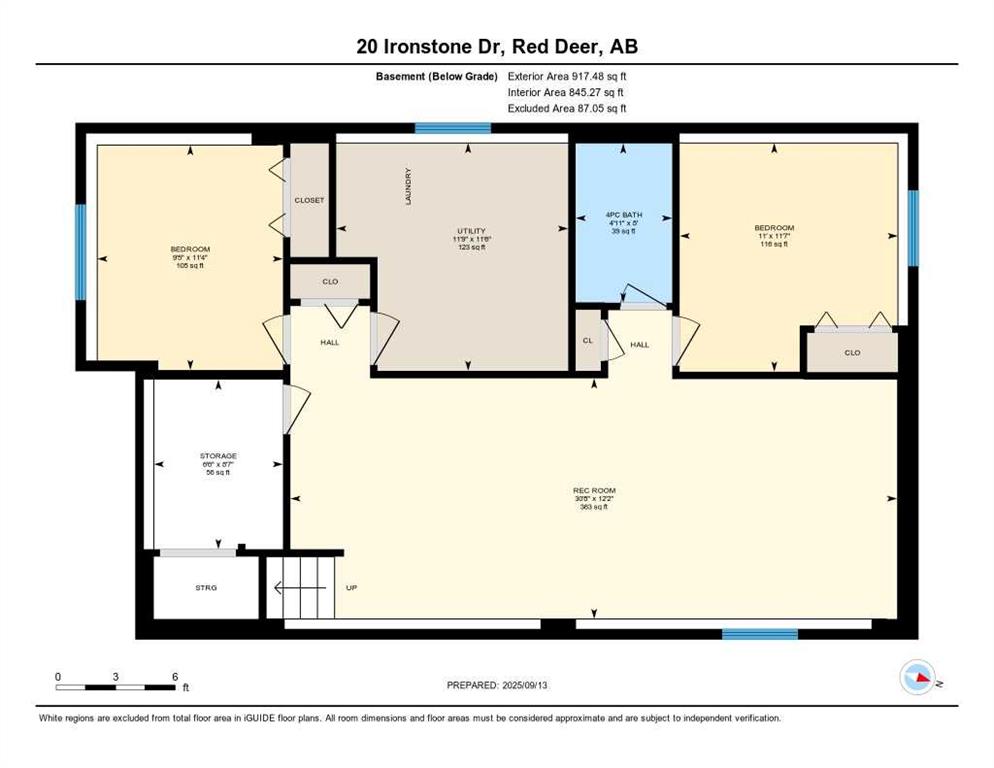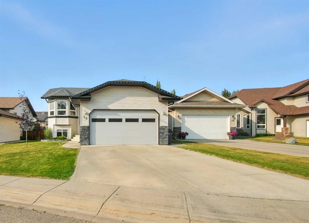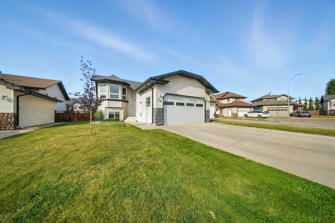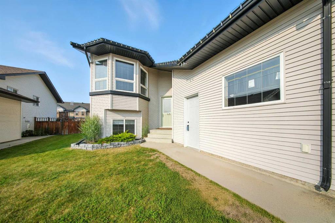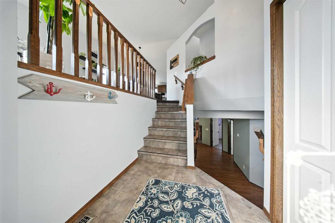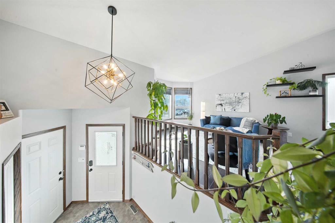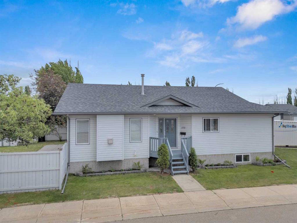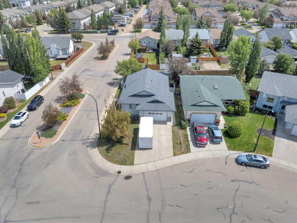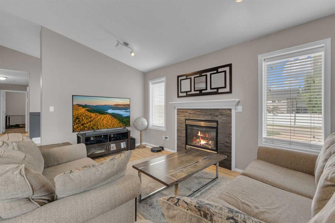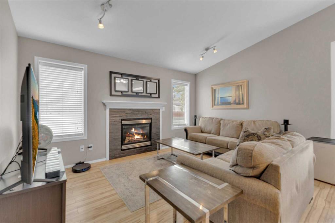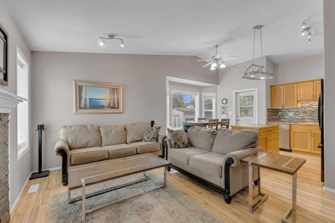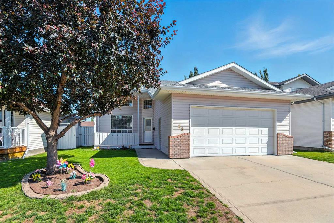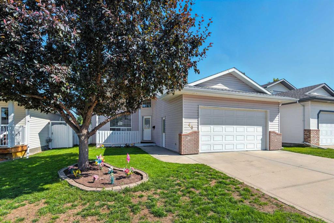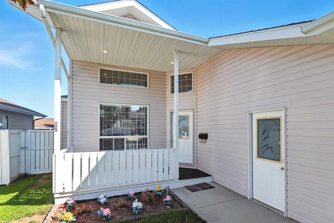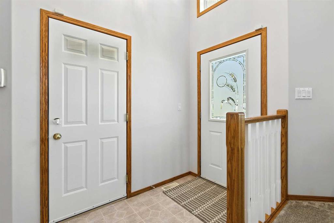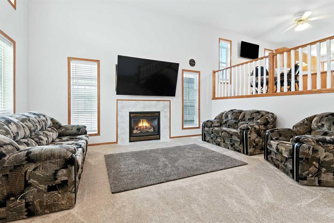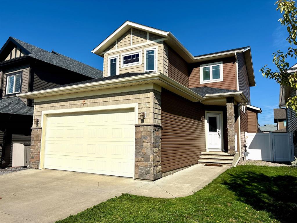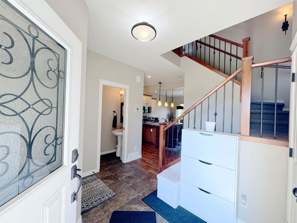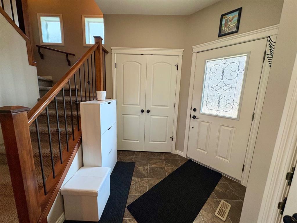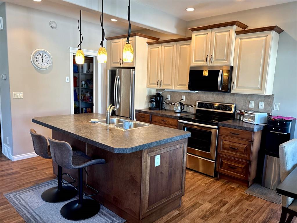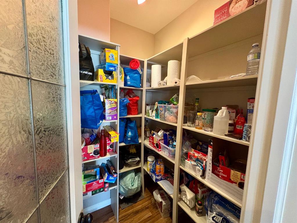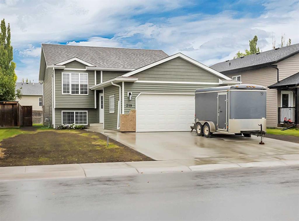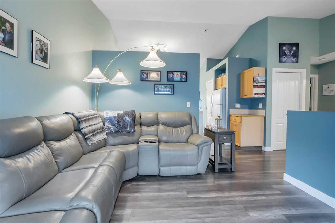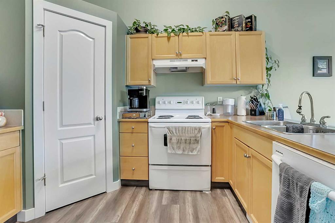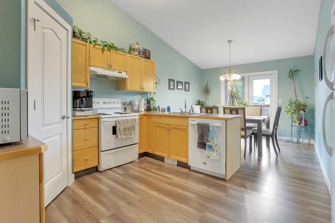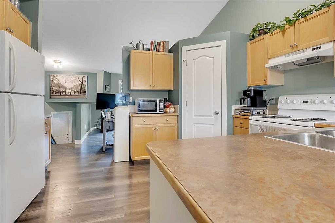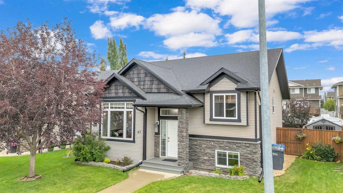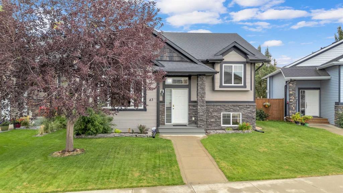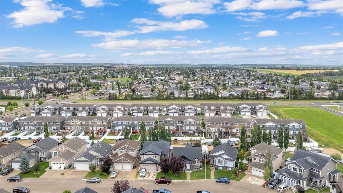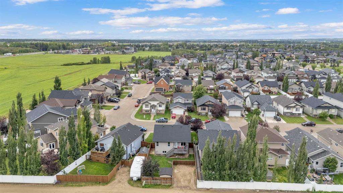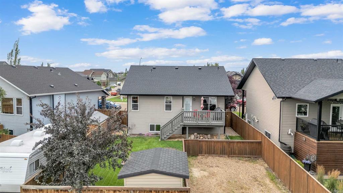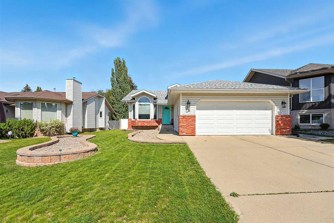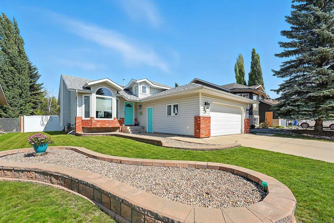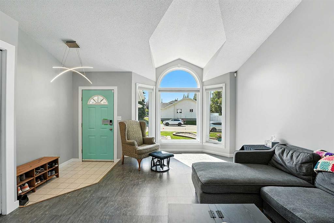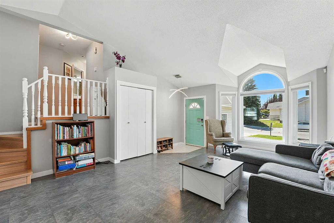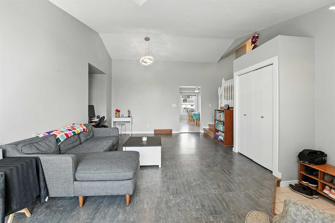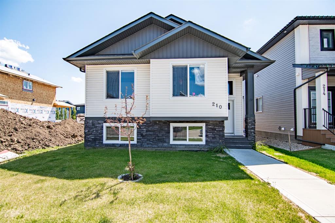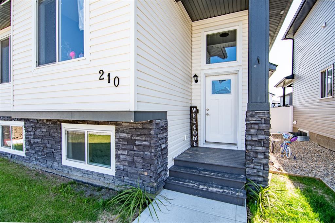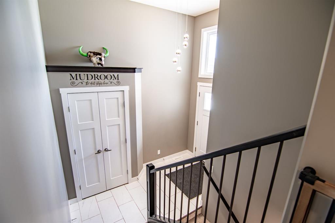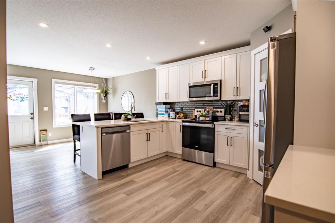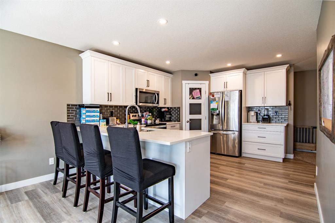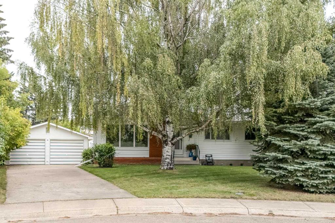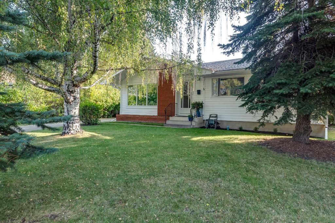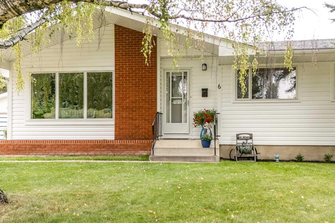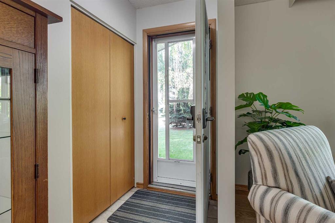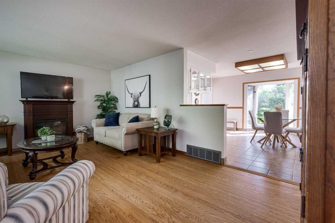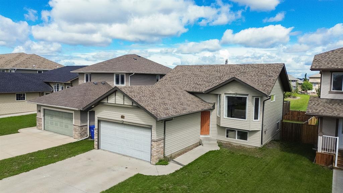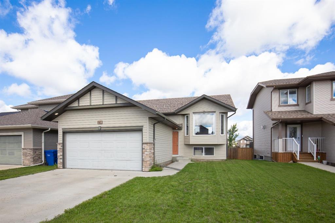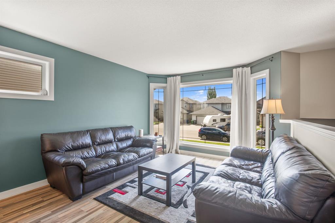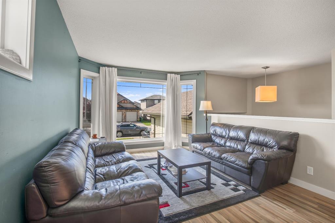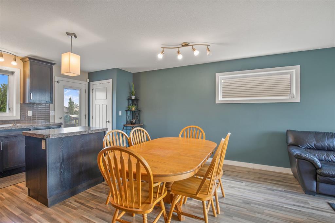20 Ironstone Drive
Red Deer T4R 2R2
MLS® Number: A2256956
$ 449,900
5
BEDROOMS
3 + 0
BATHROOMS
2006
YEAR BUILT
This well cared for and updated 5 bedroom, 3 bathroom home in Ironstone is ideally located close to schools, shopping, and playgrounds, making it perfect for families. The bright and functional kitchen features classic white cabinets, an island, and hardwood flooring, with a spacious dining area filled with natural light and garden doors leading to the back deck. A separate living room provides a cozy, quiet space to relax and gather. The main floor offers three comfortable bedrooms, including the primary suite with its own 3-piece ensuite, plus an additional 4-piece bathroom. The fully developed basement adds even more living space with two more good-sized bedrooms, a huge family room complete with a built-in bar area, another full bathroom, laundry, and ample storage. The yard is fully fenced and landscaped, offering privacy and room to enjoy the outdoors, while the heated double detached garage provides both convenience and comfort year-round. This is a wonderful opportunity to own a spacious, move-in ready home in a great neighbourhood.
| COMMUNITY | Ironstone |
| PROPERTY TYPE | Detached |
| BUILDING TYPE | House |
| STYLE | Bi-Level |
| YEAR BUILT | 2006 |
| SQUARE FOOTAGE | 1,117 |
| BEDROOMS | 5 |
| BATHROOMS | 3.00 |
| BASEMENT | Finished, Full |
| AMENITIES | |
| APPLIANCES | Dishwasher, Electric Stove, Microwave Hood Fan, Refrigerator |
| COOLING | None |
| FIREPLACE | N/A |
| FLOORING | Carpet, Ceramic Tile, Concrete, Hardwood |
| HEATING | In Floor, Forced Air |
| LAUNDRY | In Basement |
| LOT FEATURES | Back Lane, Back Yard, City Lot, Landscaped |
| PARKING | Double Garage Detached |
| RESTRICTIONS | None Known |
| ROOF | Asphalt |
| TITLE | Fee Simple |
| BROKER | Royal LePage Network Realty Corp. |
| ROOMS | DIMENSIONS (m) | LEVEL |
|---|---|---|
| Game Room | 30`8" x 12`2" | Basement |
| Bedroom | 11`7" x 11`0" | Basement |
| Bedroom | 11`4" x 9`5" | Basement |
| 4pc Bathroom | 8`0" x 4`11" | Basement |
| Storage | 8`7" x 6`6" | Basement |
| Furnace/Utility Room | 11`6" x 11`9" | Basement |
| Living Room | 14`9" x 12`5" | Main |
| Kitchen | 12`9" x 10`5" | Main |
| Dining Room | 10`5" x 8`10" | Main |
| Bedroom - Primary | 12`0" x 11`5" | Main |
| Bedroom | 11`11" x 10`5" | Main |
| Bedroom | 12`0" x 10`1" | Main |
| 4pc Bathroom | 8`6" x 4`11" | Main |
| 3pc Ensuite bath | 8`5" x 4`11" | Main |

